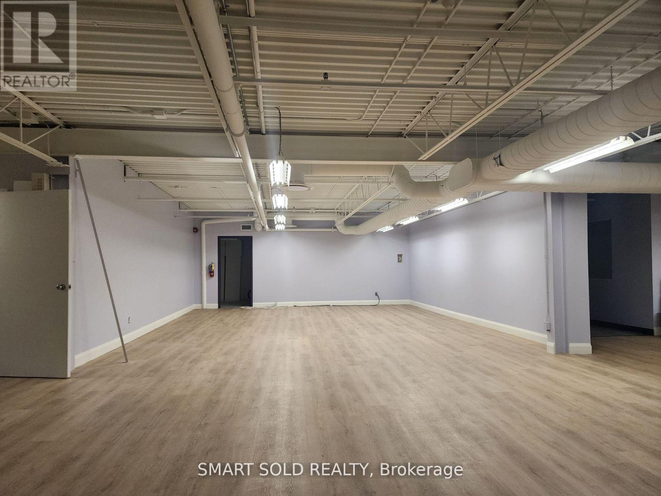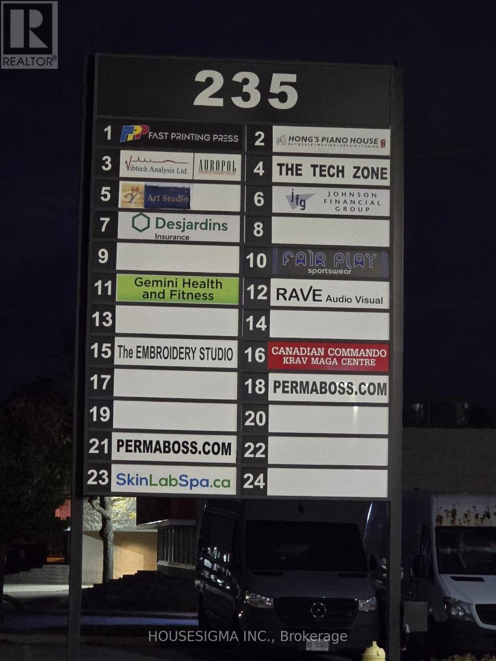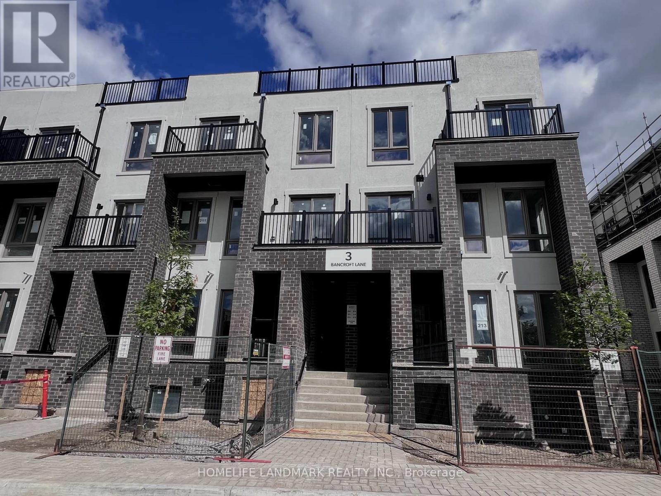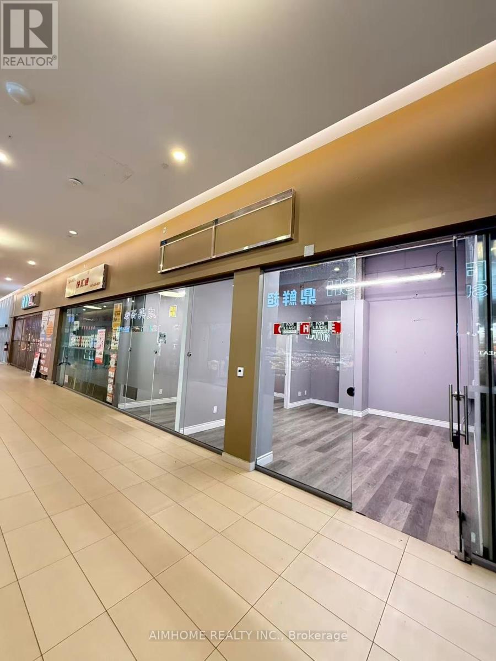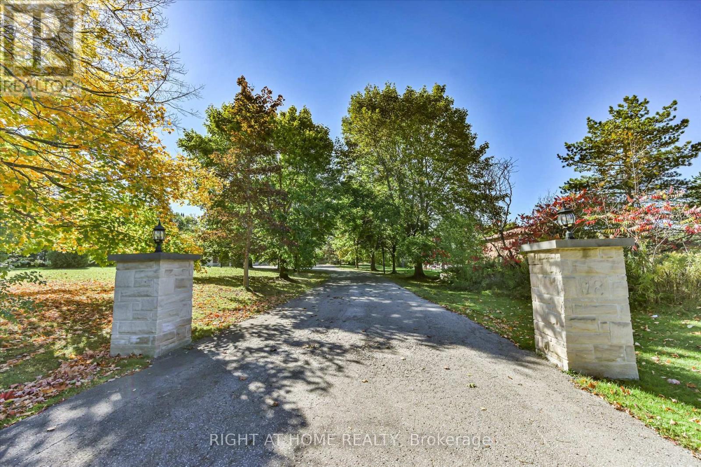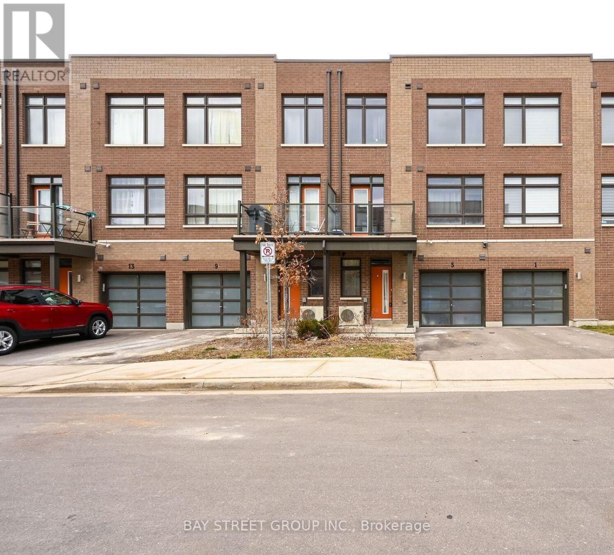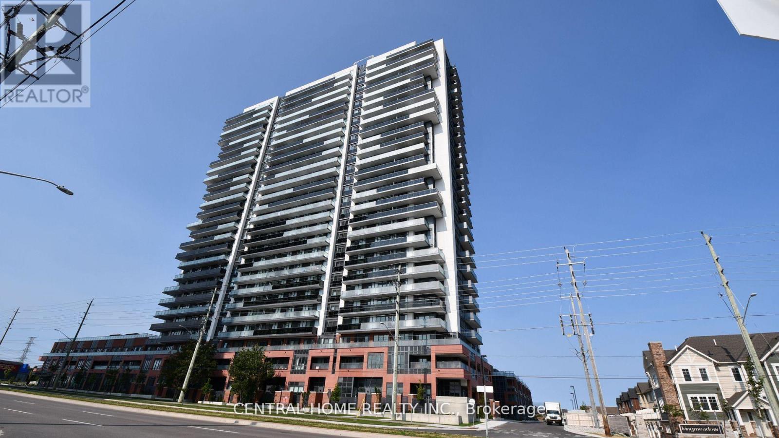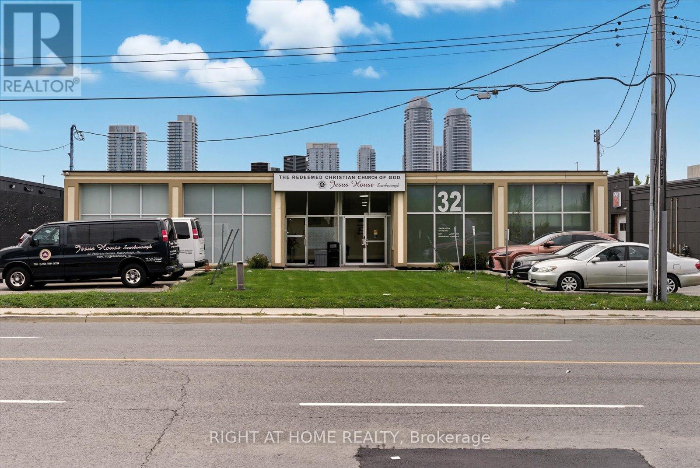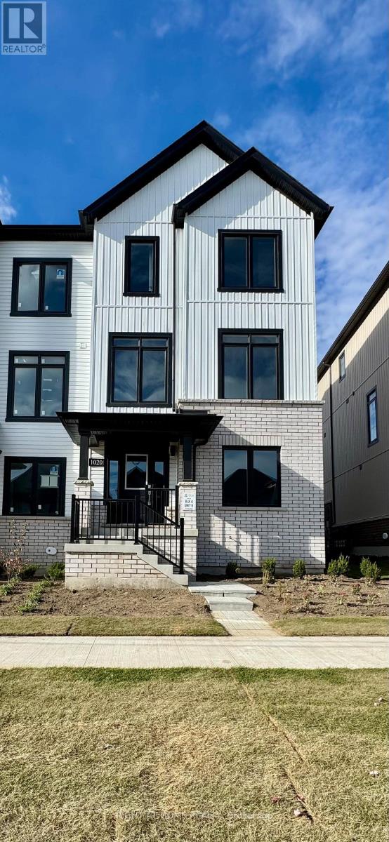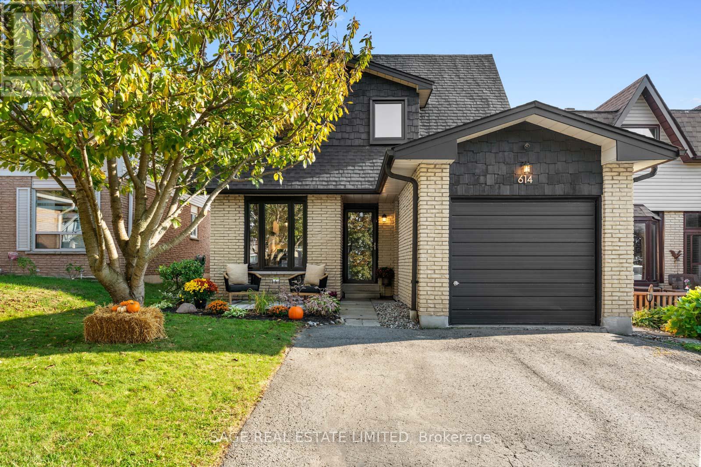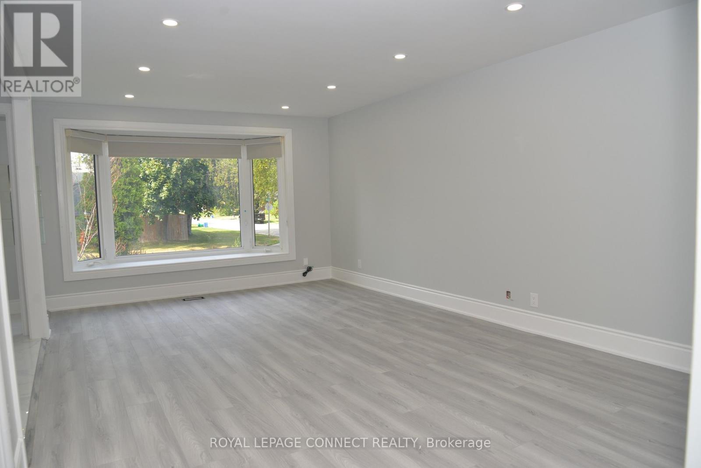112 Robert Eaton Avenue W
Markham, Ontario
Client RemarksThis bright and spacious corner-unit freehold townhouse is located in a newly developed Markham community and offers a modern, functional layout perfect for family living. Featuring four bedrooms, hardwood floors on the second floor, and a sleek kitchen with stainless steel appliances, the home is freshly painted and upgraded throughout. The ground level includes a recreation area, a spacious bedroom, a full bathroom ideal for guests and direct access to the double car garage. On the second floor, large windows fill the open-concept living and dining area with natural light, while the breakfast area opens to a huge terrace perfect for summer BBQs. The third floor boasts three generously sized bedrooms, providing ample space and privacy. With a double private driveway, parking for four cars, and $$$ spent on upgrades, this home is steps away from community centres, schools, parks, shops, and restaurants, and just minutes from public transit and major highways, making it the perfect blend of style, comfort, and convenience. (id:60365)
203 - 70 Valleywood Drive
Markham, Ontario
Prime Location In Prestigious Valleywood Business Park. Total Of 7,886sqft Fully Finished Space On 2nd Floor W/Sep Entrance. The Only Available Unit Left In This Highly Desired Location! Ideal For Variety Of Businesses Including Education, Beauty&Health Related, Pilates, Yoga, Etc. Newly Finished. Minutes From Highways 404, 401 And 407. Close To T&T, Downtown Markham. Surrounded By Large Communities With Endless Potential Clients. (id:60365)
1a - 2nd Fl - 235 Industrial Parkway S
Aurora, Ontario
Professional office featuring bright & functional work space in high demand location. 2nd floor only. Separate entrance. Open concept unit with 3 private offices and 1 Large Conference Room/Office, open space, kitchenette, washroom & large Closet. Ample parking & down the street from Go train. Ideal For Professional Use: Accountant, Lawyer, Medical, Private School, Business, Insurance, And Many More. Close To Aurora Go. TMI Is Included in the Lease. (id:60365)
214 - 3 Bancroft Lane E
Richmond Hill, Ontario
Welcome to this brand-new 3-bedroom corner townhome nestled in a quiet, family-friendly neighbourhood. The open-concept layout features hardwood flooring throughout (no carpet) and an abundance of natural light. Enjoy a lovely private roof terrace perfect for relaxing or entertaining. Conveniently located just steps from Yonge Street and Viva Transit, and close to Gormley GO Station, shopping, Movati Fitness, prestigious schools, many parks and trails such as Wilcox lake park, and with easy access to Hwy 404 & 407. Only a 10-minute drive to Costco ** We also welcome new immigrants,working professional and students** (id:60365)
1t M5 - 9390 Woodbine Avenue
Markham, Ontario
Excellent location. Facing the supermarket entrance. Very large flow of people.A deal for an entrepreneur or landlord! Located conveniently by 404 and 16th Ave, this unique property is one of few available food court units at King Square Shopping Centre. King Square Shopping Centre is 340,000 sqft, comprising office, retail, restaurant, supermarket, gymnasium, virtual golf simulator, daycare, floral shop, dentist, doctor, fertility clinic, medical offices, cultural centre, rooftop garden, and other amenities! Over 850 parking spots are available, including underground parking. Additional potential exists with increasing occupancy and development in the surrounding area. This brand new unit can be adapted to any food and beverage business, i.e., restaurant, bakery, bubble tea, integrate a franchise, or become a landlord! Serve dine-in patrons while limiting staffing by leveraging food court amenities or use as a ghost kitchen (Uber Eats, Fantuan, Skip the Dishes), utilizing the rear direct access to this unit or a preparation kitchen for other hospitality initiatives! This unit is ready to immediately serve residences, offices, and industrial businesses of the prestigious high-income Cachet community in Markham! (id:60365)
18 Mccowan Lane
Whitchurch-Stouffville, Ontario
Rare-find Gem- One of A Kind Bungalow with Stone Front. 2 Arce Scenery Land + Approx. 9000 sq.ft. Living Space! Hiding In Quiet Countryside but Close to Vivid City Living. 13' High Cathedral Ceiling in Living Room. Abundant Natural Light via High Windows & Skylight. Four (4) Huge En-suite Bedrooms, Plus Library and Other 3 Bedrooms. Open Concept Kitchen w/ Large Center Island & Granite Countertop. Marble and Hardwood Floor throughout Entire House. Walk-out Basement to Backyard. Inground Heated Pool and Spa Surrounded by Mature Landscaping. Four (4) Car Garage & Circular Driveway. Huge Sun-filled Glass-enclosed Sunroom and Deck Overviewing Beautiful Backyard. 3 Sets of Furnace and Central Air Conditioning. Back-Up Power Supply--Generator for Emergency Electricity. Few minutes to Hwy 404. Close To Shopping Mall, Grocery, Restaurants and Go Station. (id:60365)
9 Seymour Street
Vaughan, Ontario
Welcome To 9 Seymour St! A Beautifully Bright, Sun-Filled, And Spacious 2-Bedroom + Den Freehold Townhome! Enjoy Stylish Laminate Flooring In The Living, Dining, And Kitchen Areas, A Modern Open-Concept Kitchen Featuring Sleek Granite Counters And Backsplash. The Primary Bedroom Offers A Generous Closet And A Private 4-Piece Ensuite. The Versatile Den Makes A Perfect Home Office Or Reading Nook. Two Full Bathrooms Provide Convenience And Comfort. This Exceptionally Well-Maintained Home Is Truly A Must-See! Nestled In A Highly Sought-After Vaughan Community, You're Close To Transit, Parks, Schools, Shopping, And Major Highways. (id:60365)
2545 Simcoe Street N
Oshawa, Ontario
Welcome to UC Tower 2 in beautiful Windfields neighborhood in Oshawa. Close to grocery shopping, Costco, restaurants, gas stations, schools, Durham College, parks, HWY 7 (Winchester) and HWY 407. Brand new building with lots of amenities such as fitness centre, pet spa, party room, kid's play room, spinning room, yoga room and guest suites. All inclusive (Water, Hydro, Gas). Internet included. Parking included. (id:60365)
30-32 Progress Avenue
Toronto, Ontario
Welcome to 30-32 Progress Avenue a freestanding commercial building offering exceptional exposure along one of Toronto's most accessible business corridors. This well-maintained property features modern exterior finishes, ample on-site parking, and direct street access, ensuring convenience for both staff and visitors. Currently used as a place of worship, the property provides flexible and functional space suitable for various uses, including offices, institutional, or community purposes. Comes with 4 washrooms (2 female and 2 male). Fully upgraded with significant investment in both interior and exterior improvements, this move-in-ready building is ideal for owner-occupiers, investors, or professional users seeking a strategic, high-visibility location. Conveniently situated minutes from Highway 401, the Don Valley Parkway (DVP), and Scarborough Town Centre, with TTC service at the doorstep, the property offers outstanding connectivity throughout the Greater Toronto Area. (id:60365)
1020 Dyas Avenue
Oshawa, Ontario
Welcome to this brand-new 3 bedroom and 4 bathroom freehold townhouse built by Minto, offering approximately 1,997 sq ft above grade in North Oshawa's desirable Kedron community. The ground level features a bright foyer, a versatile family room, convenient powder room, and direct access to a two-car garage plus two-car driveway. The main (second) floor showcases an open-concept kitchen with centre island, stainless-steel appliances, pantry, and a spacious living/dining area with a walk-out balcony. The upper level offers three bedrooms, including a primary bedroom with walk-in closet and ensuite bath, a second bedroom with private balcony, and a third bedroom with a large window. Laundry, full bath and linen closet complete this level. Ideally located near Durham College, Ontario Tech University, Harmony Creek Trail, parks, restaurants, Costco, and Oshawa Centre with easy access to Highways 401 & 407. (id:60365)
614 Stonebridge Lane
Pickering, Ontario
Style & comfort reign at 614 Stonebridge Lane. Nestled in Pickerings West Shore waterfront community, this modern, turnkey detached home offers 3+1 bedrooms, 3bathrooms, garage, 2 car outdoor parking, & a ton of storage throughout. The perfect blend of sophistication at an unbeatable price!Tucked on a quiet, family friendly street just steps from parks, schools, & trails, its the perfect setting for everyday living. The 401 & Pickering GO are also close by, making commuting a breeze. Notable nearby features include LookoutPoint Park and Playground, local schools & a nursery school within a short walk, Petticoat Creek Conservation Area,West Shore Beach, Whites Road Dog Park, Dunmoore Park, & Frenchmans Bay waterfront.From the moment you arrive, the curb appeal impresses. A beautiful front yard, inviting patio, new roof, & modern luxury doors and windows make an unforgettable first impression. As you enter, every detail reveals thoughtful updates with high end finishes, luxury hardware, smart storage solutions, & Google Smart Home technology for security and peace of mind.The main floor features an open concept layout filled with natural light, pot lights & stylish fixtures. The centrepiece is the grand chefs kitchen, complete with a massive eat in island, quartz countertops, high end appliances, a coffee nook,& abundant cabinetry with a large pantry.Through brand new modern sliding doors, step into your private backyard that brings in tons of natural sunlight, featuring a deck, gas line for BBQ & fire pit, shed, pergola, & a golf course standard lawn, the perfect space to relax, play or entertain.Upstairs offers 3 bright, spacious bedrooms, including a stunning primary suite with 2 large closets (1 walk in), and a beautiful spa style 4 piece bathroom.The basement is perfection, offering a wet bar, bathroom, laundry room, & additional bedroom.An opportunity not to be missed! stylish, turnkey, and move in ready. (id:60365)
1431 Colmar Avenue
Pickering, Ontario
Newly built home with high end modern finishes and an open concept layout (Main Floor). Property features 2 full bathrooms (1 ensuite + 1 central), walkout to backyard via master bedroom, newly built Bay window overlooking front yard, and a spacious driveway. Property is Located in a prominent Pickering neighbourhood surrounded by parks, marina, schools, public transportation, and a strong sense of community. Upgraded Kitchen comes with quartz counter tops, beautiful subway back splash and all stainless-steel appliances. Property is equipped with Pot lights meticulously placed throughout the house and Luxury Laminate Floors. Master bedroom ensuite has an upgraded 4 pc bathroom and Large walk-in closet. Walkout to a spacious back yard deck and Gazebo to relax and enjoy the outdoors weather. 2 car parking. Property is close to Pickering GO Station and Transit, Hwy 401, Frenchman's Bay, Pickering Town Center, Schools, Hospital, Parks, Library. No Pets and No Smoking. Tenant will be responsible for 60% Utilities, yard maintenance, snow removal. (id:60365)


