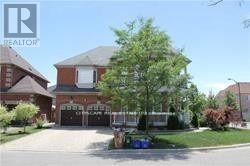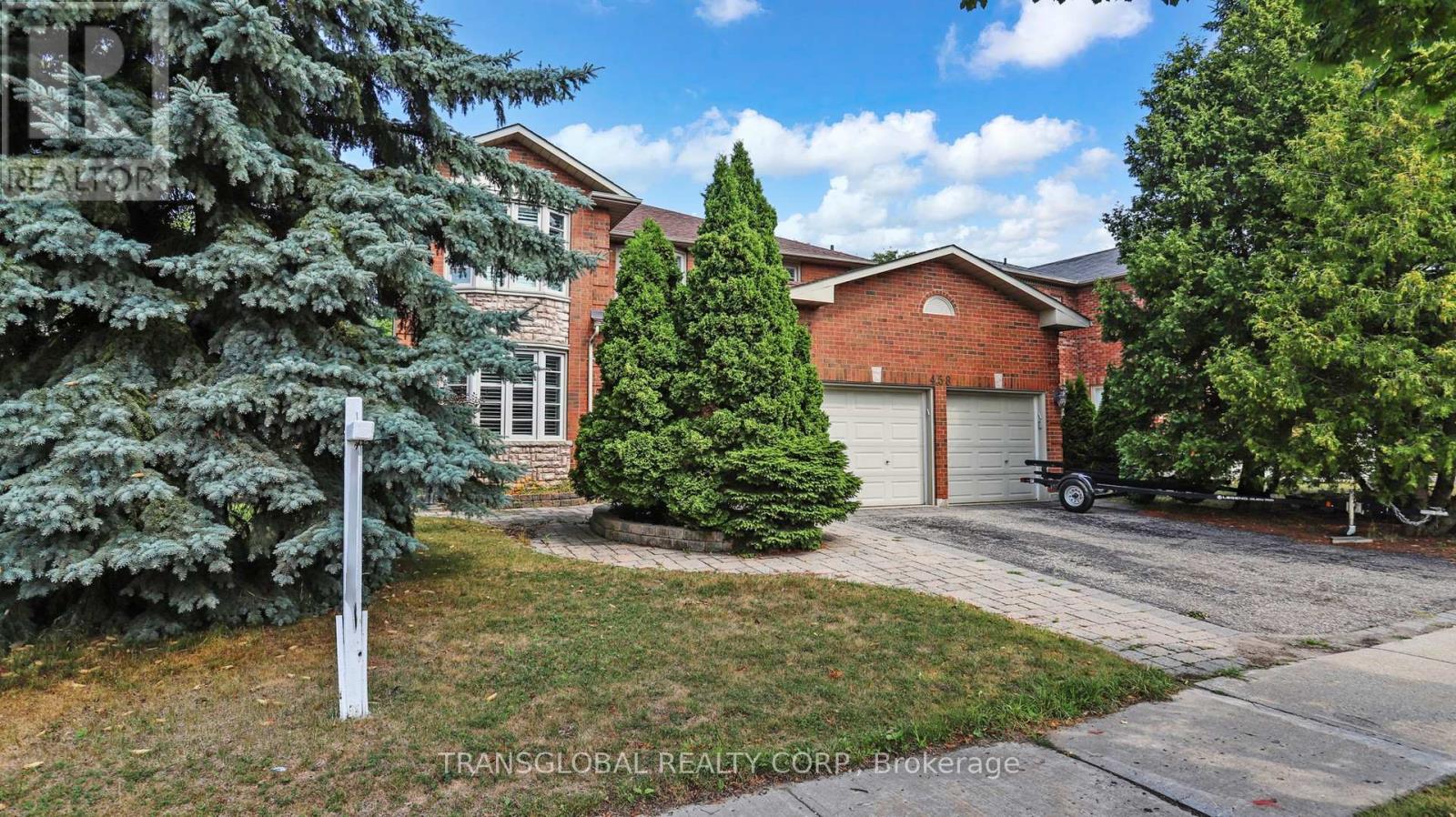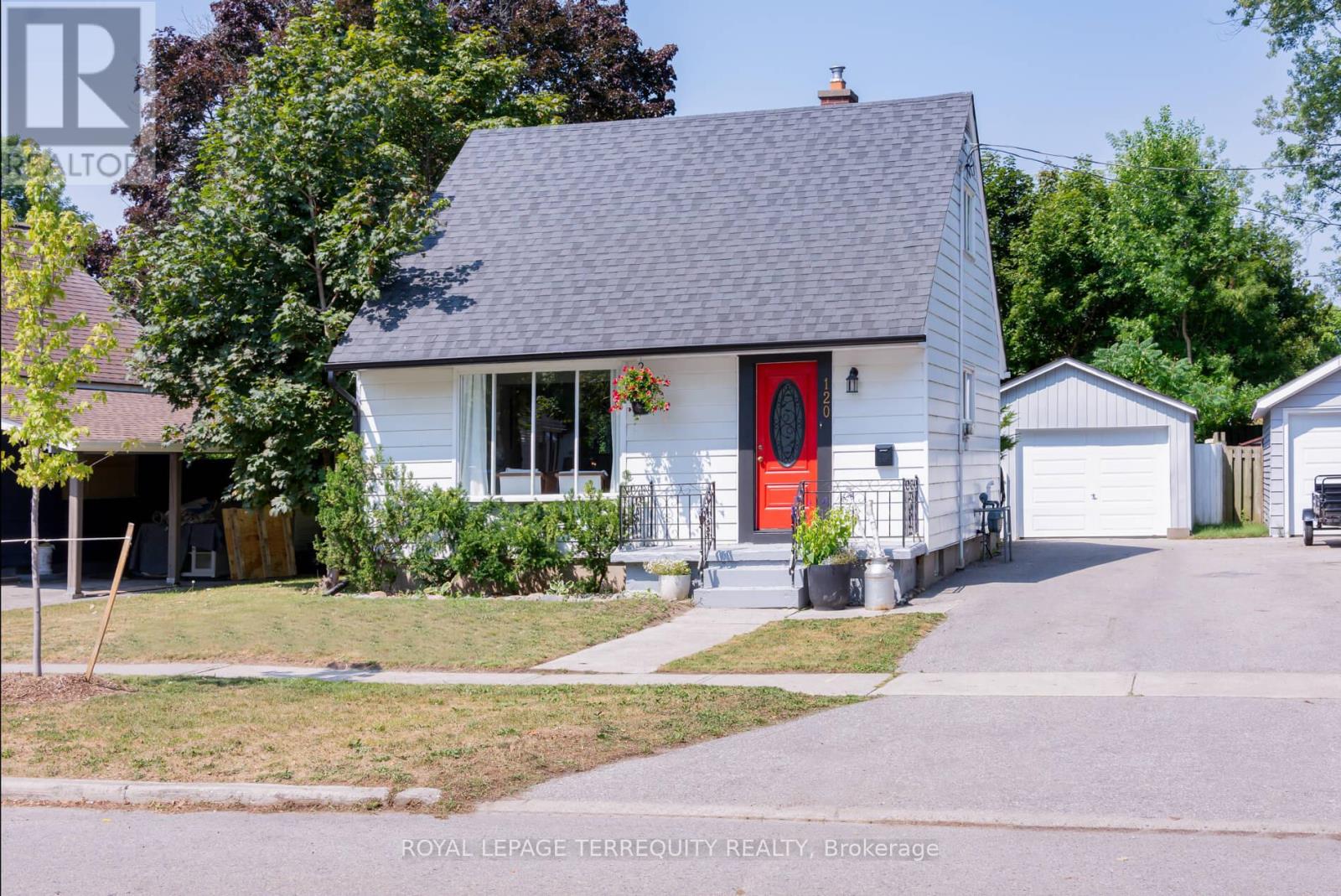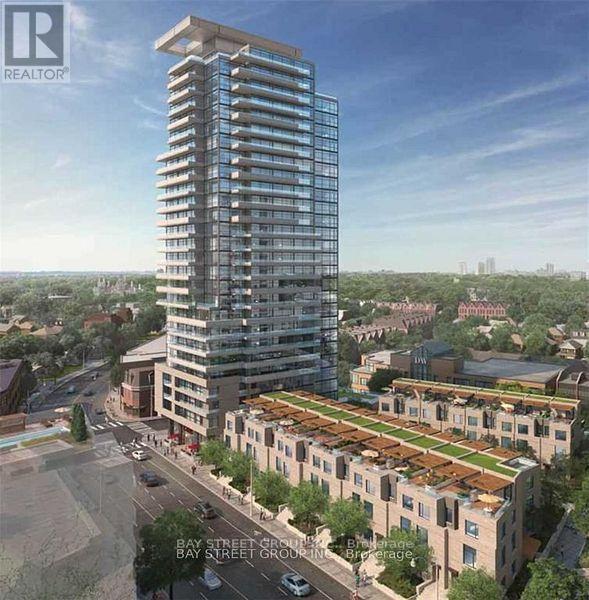123 & 125 - 8763 Bayview Avenue
Richmond Hill, Ontario
Street view commercial property on busy Bayview Ave intersection in high demand Richmond Hill. Total size 950 sq. ft. with high ceilings. Units can be divided into two smaller units: 390 sq ft and 560 sq ft. Each unit has its own HVAC and water. Over $150,000 in upgrades from original build. Currently used as an optometrist clinic. Convenient location on the ground floor of a residential condo. Easy access to Hwy 7 and 407. Parking behind building, in underground garage, on street and across the street in large plaza. Perfect for a professional office or any retail use. Must see! (id:60365)
1 Campi Road
Vaughan, Ontario
Prof. Finished Basement With Separate Entrance. Spacious 2 Bdrms With Large Window. S/S Appliances With Separate Laundry. Granite Countertop. Spacious Kitchen. One Parking In The Driveway Is Included. If Wants 2nd Parking Negotiable. Schools, Rec Centre, 400/407 And Malls Within Easy Access. (id:60365)
458 Beverley Glen Boulevard
Vaughan, Ontario
Stunning 4+2 Bedroom Executive Home on a Premium Corner Lot (opens at the back to 64ft.) in the heart of Beverly Glen, with over 4,000 sq. ft. of luxurious living space in this beautifully appointed home, finished with the highest quality craftsmanship throughout. Perfectly situated on a large corner lot, this residence offers both elegance and functionality for modern family living and entertaining. The main floor features a bright eat-in kitchen with gas stove and 2 sinks. The home showcases upscale finishes, thoughtful design, and an abundance of natural light.The fully finished basement expands your living options with a second kitchen, two large additional rooms, and plenty of space for entertaining, extended family, or guests. From the moment you step inside, you'll appreciate the blend of sophistication and comfort, making this property truly move-in ready, A true must-see. Lots of extras: Owned alarm system(2025), inground sprinkler system (2017), New Roof (2021) Kitchen (2019), Basement kitchen (2021), Upgraded hardwood floors (2019) Furnace and AC (2014), California shutters, crown moulding throughout (id:60365)
120 Exeter Road
Ajax, Ontario
This lovely 3+1 Bedroom Home backs onto the newly finished Exeter Park Splash Pad! The home features an addition to the back portion of the home which adds extra living space for 1011sqft above ground. With a 2 bedrooms upstairs, a ground floor bedroom and a bonus room in the basement, there is plenty of space for a growing family. Main floor also features a 4 piece bath along with a powder room/laundry room in the basement. The entire home has been freshly painted and comes with a number of updates over the recent years. 2025 updates include a new furnace, drop ceiling removal in basement and removal of a front yard tree. Other updates include garage roof 24', new main floor Vinyl 22', eavestroughs 20', main drain replacement 19', Air conditioner 16', windows and doors 16'. The backyard has convenient gate to access the park which features brand new play ground, a splash pad and an off-lease dog zone. (id:60365)
106 Barnham Street
Ajax, Ontario
LOCATION LOCATION LOCATION!! Walking distance to shopping, dining, Goodlife Fitness, Medical building, Amazon Fullfillment Centre, Ajax Casino, state-of-the-art Audley Recreation Centre/Library, skate park, indoor and outdoor facilities and future home of the "Ajax Fairgrounds" set to open in 2025 (master plan, first of its kind in Durham region, putting Ajax on the map as a premier event destination). Close to Hwy 412, 401 and now free 407! This semi boasts soaring 9-foot ceilings, a functional layout and beautiful large windows. The main level features two separate entryways into a spacious formal living room, which can be converted into a home office, gym, music studio and much more! The 2nd level features a grand family room with a walkout to a private terrace, a spacious kitchen with dining area and a powder room. The 3rd level features 3 spacious bedrooms, all with closets. The master includes a modern ensuite bath and walk-in closet, and the 2nd full bathroom is perfectly situated in the hallway. The basement studio apartment has everything you need, including a separate entrance, to use as an in-law suite or rent it out to generate rental income. Furnace replaced in 2022. (id:60365)
Basement - 7860 Cedarbrook Trail
Whitby, Ontario
All inclusive spacious 1 bedroom basement apartment, located in Brooklin/North Whitby, nestled amongst Estate homes. Hardwood fooring, includes all utilities, 1 parking space and WIFI access. Kitchenette with sink, microwave, 2 burner hot plate, Mini fridge (no freezer), can use freezer in adjacent room. Ideal for a single professional. Please note: shared entrance. No use of exterior grounds. (id:60365)
102 - 262 Clinton Street
Toronto, Ontario
Totally New Renovated one bedroom for rent. Around 160 sf large bedroom with large window, high celling. Bathroom is sharing with other one tenant. Kitchen and coin-laundry is sharing. Furnished , Spacious, Bright, Clear. Quiet and Safety community. 5 minutes walk to Subway station, 20minutes walk to University of Toronto. Walk To Ttc, Shopping, Hospital, Restaurants, And More. (id:60365)
210 - 128 Fairview Mall Drive
Toronto, Ontario
Gorgeous Few Years New Condos In Fabulous Fairview Mall Area. 1+1 With 2 Baths! Den Can Be Used As 2nd Br. 9 Ft Ceiling. Steps To Sheppard Subway, Ttc, And Highway 404/401. Amenities: Outdoor Patio, Wifi Lounge, Games Rm, Guest Suite, Yoga Rm, And Gym. Comfortable Layout Floor Plan (id:60365)
3501 - 115 Blue Jays Way
Toronto, Ontario
King Blue Condos in the heart of the Entertainment District @ Blue Jays Way and King St. Up to the 35th floor w/spectacularsouth CN Tower, Rogers Centre, and the Toronto skyline is sure to impress. Gleaming hardwood floors throughout, openconcept layout and gourmet kitchen featuring extended cabinetry, backsplash, flush mount sink flows into living room, floor toceiling and wall-to-wall windows showcase the million dollar view. Queen-size bedroom with massive double closet. Private balcony. Chic 4pc bath withdouble shower head, deep soaker tub, marble vanity, and storage. Ensuite laundry with full-size washer/dryer, and a locker tooffer the total package. Walk to Toronto's best restaurants, cafes, shopping and entertainment. (id:60365)
1703 - 51 East Liberty Street
Toronto, Ontario
Welcome to your new home! This pristine, newly renovated 1 bedroom, 1-bathroom condo is the perfect place for you to call home. The unit boasts brand-new furnishings, flooring, and a brand-new Serta queen-size mattress for a luxurious night's sleep. The kitchen is fully equipped with a brand-new cookware set, making it easy for you to whip up your favorite meals. The unit also includes brand new towels, sheets and is move-in ready. Enjoy the peace and quiet of an end unit with no traffic or noise. Hydro and internet are included, so you can move in and relax without additional expenses. Don't miss out on this move-in-ready condo!**3 months minimum lease period (id:60365)
Th14 - 165 Pears Avenue
Toronto, Ontario
Nestled in the serene and sought-after AnnexYorkville enclave, this stunning 4-storey luxury townhome offers a rare blend of sophistication, space, and convenience. The open-concept main floor is designed for modern living, featuring soaring 10' ceilings and an abundance of natural light. The chef-inspired kitchen is a true showpiece, boasting custom cabinetry, quartz countertops, a matching full-height backsplash, and premium appliances. Throughout the home, elegant 7" wide engineered hardwood flooring adds warmth and refinement. The second-floor primary suite is a private retreat, complete with his-and-hers walk-in closets and a spa-like 6-piece ensuite bath with double vanity, soaker tub, and glass-enclosed shower. Outdoor living is elevated with a south-facing 299 sq. ft. rooftop terrace offering sweeping city viewsideal for entertaining or relaxing in style. Residents enjoy access to top-tier amenities, including a 24-hour concierge, fully equipped fitness centre, party and games room, guest suite, and ample visitor parking. This is luxury living at its finest in one of Torontos most coveted neighbourhoods. (id:60365)
127 Acacia Road
Pelham, Ontario
Introducing this stunning 2-bedroom, 2-bathroom Freehold Bungalow that exudes sophistication and comfort. Nestled on a peaceful street, this newly constructed townhouse showcases high-end finishes throughout. As you enter through the welcoming foyer, you'll be greeted by an open-concept design featuring hardwood floors, pot lights, and soaring ceilings. The gourmet kitchen is a chef's dream, with top-of-the-line appliances, plentiful cabinetry, and a spacious center island with a breakfast bar. The main level also offers two generously sized bedrooms, a convenient laundry area, and a large primary suite with ample closet space and a luxurious ensuite bathroom. Plus, the unfinished basement presents endless possibilities to customize the space to suit your needs. Located near nature, with easy access to shops, parks, trails, and schools, this home is truly a perfect find. Don't miss your chance to own this exquisite property! (id:60365)













