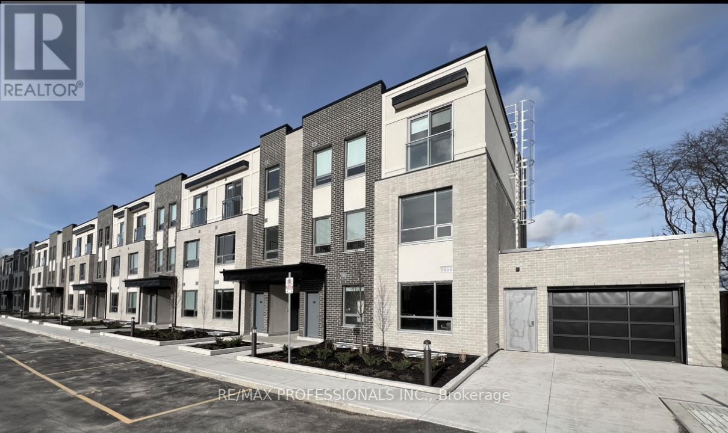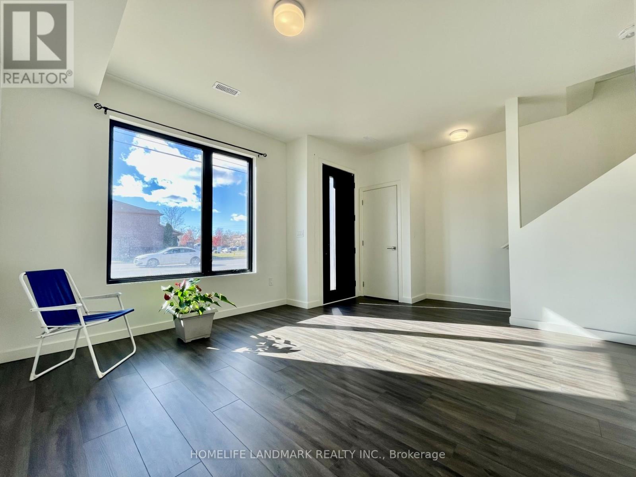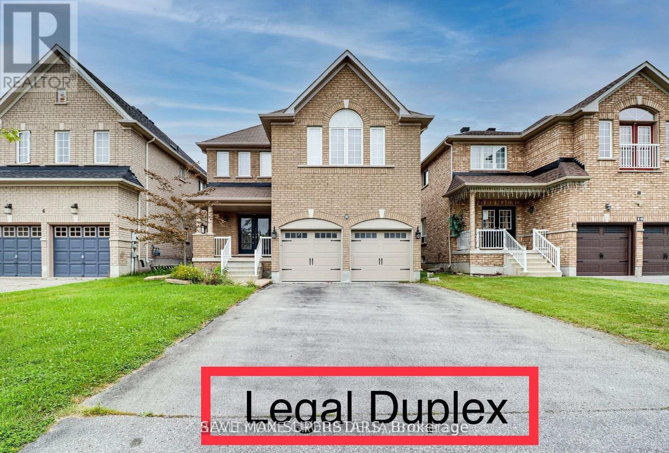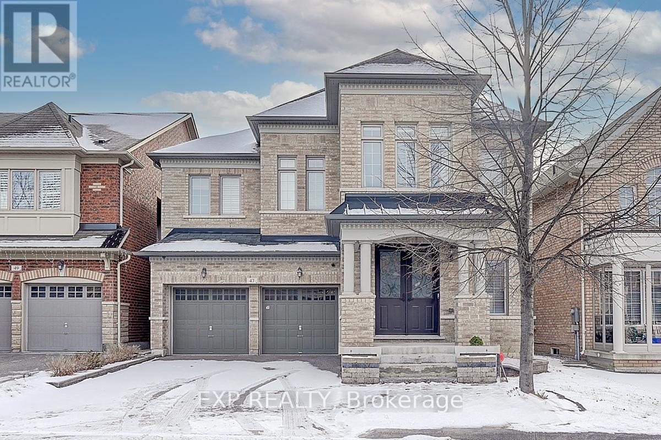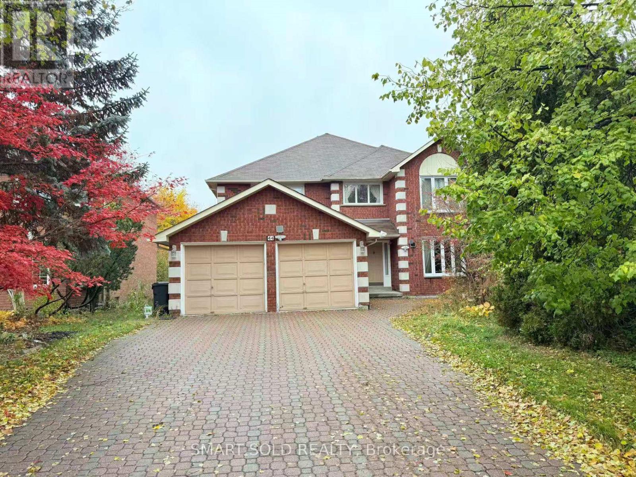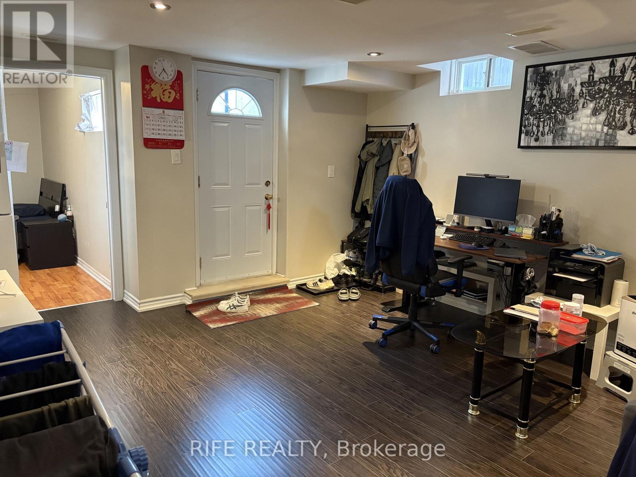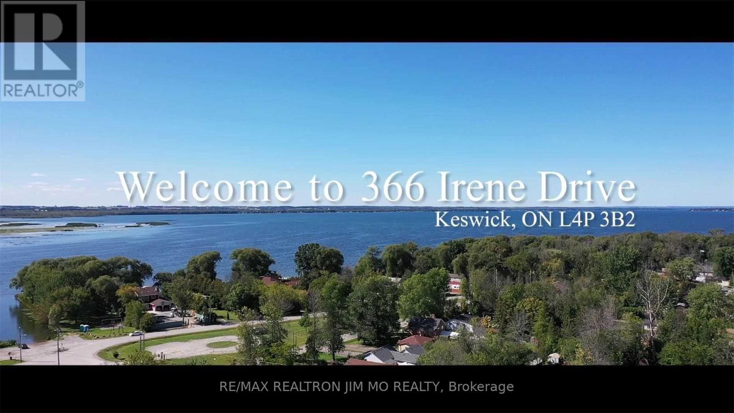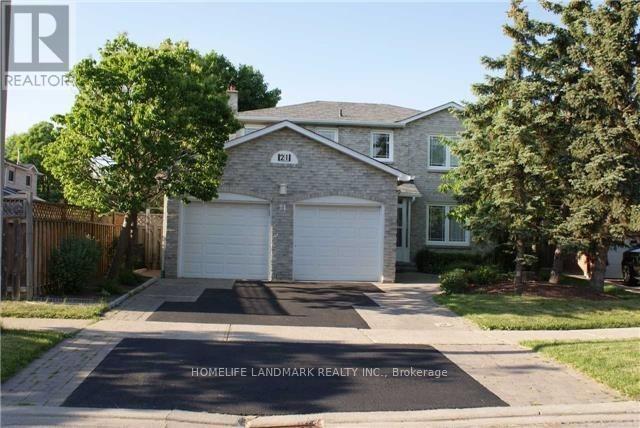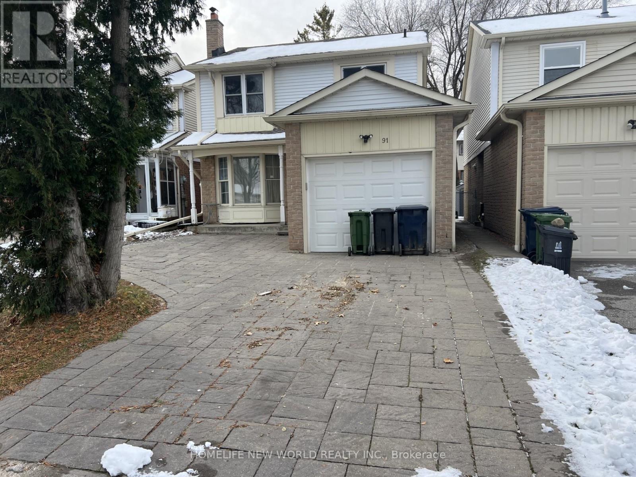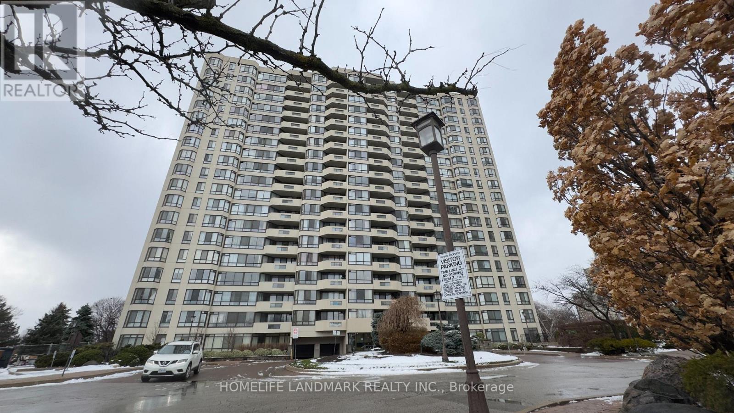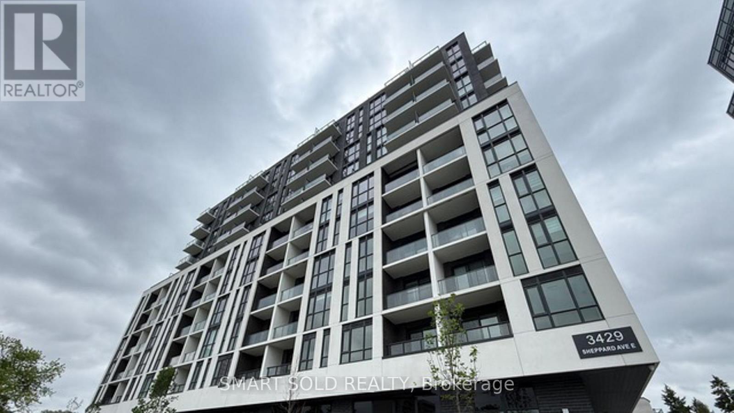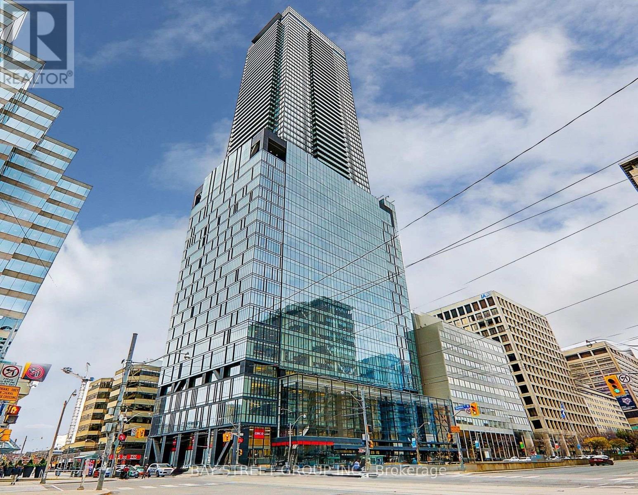135 - 62 Dixfield Drive
Toronto, Ontario
Welcome to 62 Dixfield Drive, Unit 135 a clean, modern 2-bedroom, 2-bath purpose-built rental spanning 895 sq. ft. over two levels. the 2nd and 3rd floors. This townhouse-style home features 9 ft. ceilings, quartz countertops, stainless steel appliances, full-size washer & dryer, and blinds throughout, offering a bright and comfortable living space.Enjoy stress-free, move-in-ready living with no repair worries, and access building amenities including a gym and outdoor pool. Perfectly located for convenience, this home is just minutes from Pearson Airport and the 400-series highways, with transit, parks, schools, Centennial Park, Sherway Gardens, and Etobicoke Olympium nearby.Across from Wellesworth Park. Minutes from elementary, middle and secondary schools. Great location to use the future transit and the subway line running from the hub at Renforth and Eglinton.Ideal for renters seeking modern, brand-new style and comfort in a prime location. Utilities and parking are extra. Refundable $50 key deposit.** 1 month free on a 13 month lease (month 2) or 2 months free on a 24 month lease (month 2 & month 13) ** (id:60365)
29 Rainwater Lane
Barrie, Ontario
** Taxes are not yet assessed. Step into this beautifully built, less-than-one-year-old freehold townhome, offering the perfect blend of style, comfort, and convenience. Situated in a family-friendly neighbourhood, this home boasts a bright and spacious open-concept layout with modern finishes throughout. 1601 Sq ft. 3 bedrooms, 2.5 bath. Net Zero Ready And Energy-star Certified, Every Part Of Your Urban Townhome Will Work Together To Provide Consistent Temperatures, Prevent Drafts, Better Indoor Air To Reduce Dust & Allergens. From High-efficiency Fibreglass Windows & Doors To Exterior Insulation & Air Sealing For Optimal Energy Efficiency. Exceptional Airtightness To Save You Money On Monthly Utilities. Highlights include: Functional 3-bedroom layout with generous closet space. Stylish kitchen with built-in appliances, breakfast bar, and ample cabinetry. Open-concept living and dining area with walkout to a private balcony featuring sleek glass railings that maximize natural light and provide unobstructed views. Primary bedroom with ensuite, large windows for plenty of natural light, his & hers closets. Attached garage with inside entry and private driveway. The ground level offers a large flexible space that can serve as a private home office, guest suite, or extra bedroom, plus a storage room with bathroom rough-in for future possibilities. Enjoy Living In A Value-oriented, Family Friendly Community Connected By Shared Amenities Such As A Summer Pickle Ball Court, Winter Ice Rink, Outdoor Fitness Equipment & A Park That Encourages Connection. Prime location close to schools, parks, shopping, GO Transit, and Highway 400 - ideal for commuters and growing families alike. Standard size washer/dryer. POTL fee $349.56 covers cable, internet, snow removal, grass cutting, garbage removal and geothermal recovery fee . Owner pays water bill, hydro bill and geothermal HVAC monthly service fee of $74.13 (for heating & cooling) through Enbridge Sustain. (id:60365)
Lower - 8 Charlemagne Avenue
Barrie, Ontario
Bright & Spacious Lower Level Apartment Awaiting The Right Tenants To Call It Home! Perfectly Located Just Steps To Hyde Park, Trails & Great Schools, This Space Is Well Lit, Clean & Airy-Not Your Typical Basement Apartment. Arrive Through Your Own Private Entrance Into Spacious Foyer W/ Closet. Large, Modern Kitchen W/ Plenty Of Cupboard Space Open To Living Room, Allowing For Easy Entertaining. Private Laundry Room And Tons Of Storage. Quality Laminate Throughout. 1Parking Space only. Short Drive To Go Station, & Hwy 400! Extras: A++ Tenants Pls. Submit Rental App, Work, & Landlord References. Employment Letter & Pay Stubs. **This Is A Smoke & Pet Free Home!** Photos From Previous Listing, Taken Prior To Tenant Occupancy. No pets, No Smoking. Tenant to pay key deposit $150, Arrange Tenant Insurance & own Internet. Tenant to pay 35% of Utilities Bills (id:60365)
47 Foshan Avenue
Markham, Ontario
Stunning 4+1 Bedroom Home in Prestigious Upper Unionville!Beautifully maintained home offering over 3,000 sq.ft of living space with 9 ft ceilings on the main floor. Features an upgraded kitchen with granite countertops and stainless steel appliances, a professional deck, and a fully interlocked backyard perfect for family enjoyment.The spacious primary bedroom includes a large den ideal for office or nursery, along with a luxurious 5-pc ensuite. The finished basement with a separate entrance provides excellent potential for extended family or rental income.Located in a highly sought-after community, close to parks, top-ranked schools, public transit, shopping plazas, Markville Mall, and minutes to Hwy 404 & 407. A wonderful home for families seeking comfort and convenience! (id:60365)
44 Castleridge Drive
Richmond Hill, Ontario
Premium Ravine Lot, Finished Walk-Out Basement, Fully Upgraded Interior, And Exceptional Layout In The Prestigious Doncrest Community. Welcome To This Beautifully Maintained Detached Residence Situated On A Premium Lot Backing On Ravine, Offering Rare Privacy And Natural Views. This Bright And Spacious Home Features A Grand Double-Height Foyer, Sun-Filled Living And Dining Areas, And A Warm Family Room With Wood-Burning Fireplace, Ideal For Both Relaxed Living And Entertaining. Recently Enhanced With A Brand New Kitchen, Smooth Ceilings And Fresh Full-House Paint, The Home Presents A Modern And Move-In Ready Appeal Throughout. The Upper Level Offers Four Generously Sized Bedrooms And Three Bathrooms, Including A Spacious Primary Suite With Ensuite And Walk-In Closet. The Finished Walk-Out Basement Includes A Full Kitchen, One Bedroom And One Washroom With One Sauna Room, Perfect For An In-Law Suite Or Rental Income Potential. Main Floor Laundry With Direct Garage Access Adds Everyday Convenience. Located Within Highly Desirable School Catchments Including Christ The King CES, Adrienne Clarkson PS (French Immersion) And St. Robert CHS (IB Program), With Easy Access To David Hamilton Park, Ed Sackfield Arena, Hwy 7, 16th Ave, 404 And 407, As Well As Shopping, Dining And Essential Amenities Along Highway 7. A Rare Opportunity To Own A Versatile Family Home In One Of Richmond Hill's Most Sought-After Neighbourhoods. (id:60365)
Lower Unit - 21 Boxhill Road
Markham, Ontario
Welcome to 21 Boxhill Rd (Lower Unit) a beautifully maintained, private basement suite with a separate entrance, located in a quiet, family-friendly neighborhood. This bright and spacious unit features all hardwood flooring throughout, a generous 1 bedroom + 1 living area, and a well-kept private kitchen and bathroom for your exclusive use. Plenty of above-grade windows providing excellent natural light throughout. Enjoy the convenience of one dedicated parking spot included, and benefit from the prime location close to schools, parks, shopping, and public transit. (id:60365)
366 Irene Drive
Georgina, Ontario
Welcome to 366 Irene Dr. This admirable, cottage-style, bungalow sits on a huge 66.66 x 180 feet lot. Just a short walk away from Lake Simcoe, you can easily enjoy numerous waterfront activities. Sunlight pours into the house from the south, giving it plenty of natural light. The inside of the house is inviting, with cedar ceilings and laminate floors that add a modern yet cozy feel. The updated kitchen and bathroom gives them a fresh and modern look and bathroom features a marble vanity with his/her sinks. Newer S/S Flat-top Stove was installed in 2022. The house features French doors that lead out to a large, private backyard. Here, you can relax on the wooden deck or enjoy the above ground pool. Close to Highway 404, groceries, banks, and restaurants, and other amenities. This beautiful house near the lake offers comfort and peace and is ready for you to enjoy. Don't miss chance to call it your home! (id:60365)
Lower - 21 Marsh Street
Richmond Hill, Ontario
Bright & Spacious 1 Bedroom, 2 Bath And 1 Parking Detached Home In North Richvale. Open Concept Full Renovations Throughout, Morden Kitchen W/Stainless Steel Appliances. Large Living And Dining Area With Separate Entrance. Close To Library, Shoppings, Restaurants, Supermarkets, Parks, Schools And Hospital (id:60365)
91 Campania Crescent
Toronto, Ontario
Excellent Location In Scarborough in Milliken Community! Detached brick W/3 Bedrooms & 4 Bathrooms & single garage w/double driveway parkings ~1200sf! East facing w/lot of sunlight! Ensuite Laundry! Close To Milliken Public School (JK - 8) & Albert Campbell Collegiate Institute (9 - 12), TTC, Port Royal Park, Maxum 1, China City Shopping Mall, Pacific Mall, Asia Food Mart Supermarket, Home & Garden RONA, Starbucks, restaurants, & Hwy 401! Move-In-Condition! (id:60365)
603 - 225 Bamburgh Circle
Toronto, Ontario
This "Trilium" condo by Tridel At Bamburgh Circle - Steeles & Warden, owner spent $$$ to renovate this unit a beautiful luxury 1644 Sf Huge 2+1 Corner Unit (Den Can Be Converted As 3rd Br) must be your dream home. Living at Trillium gives access to many amenities, indoor and outdoor pool, fitness /gym/exercise room, recreation facilities( party room, squash/tennis racquet courts) , steps to Supermarket, Restaurants, Shopping, public transit, and Communities Centre, Schools & Library...Plus . Condo Fee Cover All utilities &Cable. (id:60365)
B720 - 3429 Sheppard Avenue E
Toronto, Ontario
Originally Intended For Self - Use, This Brand NEW Suite Features Several Premium Upgrades, Including Enhanced Flooring, A Double-Door Stainless Steel Refrigerator, An Upgraded Stove, And High-Quality Bathroom Tiles. The Bedroom Faces South With Abundant Natural Sunlight Throughout The Day, And With No Unit Above, The Home Offers Exceptional Peace And Quiet.Welcome To The Garden Series-Where Modern Living Meets Ultimate Convenience. This Brand-New 1-Bedroom, 1-Bathroom Suite Boasts A Bright, Functional Layout With An Open-Concept Living And Dining Area That Flows Seamlessly Onto A Large Private Balcony. The Modern Kitchen Is Equipped With Brand-New Stainless Steel Appliances And Stylish Finishes, While The Bedroom Features A Large Closet. A Sleek 4-Piece Bathroom And In-Suite Laundry Further Elevate The Comfort And Practicality Of This Thoughtfully Designed Home. Located In The Heart Of Scarborough At Sheppard Ave E & Warden, You'll Enjoy Unbeatable Access To TTC Transit, Highways 401/404, Agincourt GO Station, Fairview Mall, Parks, Schools, And Everyday Amenities. It's An Excellent Choice For Centennial College Or Seneca College Students And Young Professionals. (id:60365)
4712 - 488 University Avenue
Toronto, Ontario
Welcome to the 5 star luxury Condo. Direct Access to Subway! Beautiful 1+1 Unit, Over 600Sqf with massive balcony. Open Concept Layout, Modern Kitchen With High End Appliances, Laminated F1o0r All Through, Unobstructed West View. Free 5 star gym membership at Skyclub. Close To U Of I, TMU, Hospitals And Shops... (id:60365)

