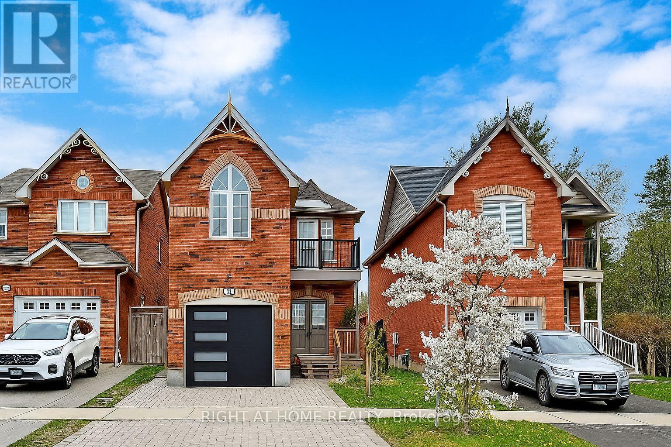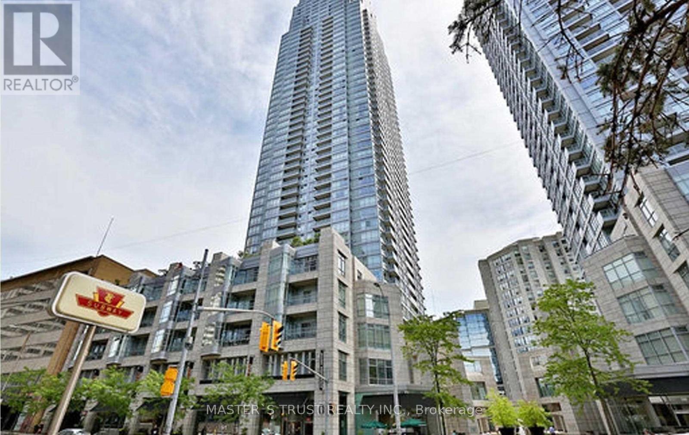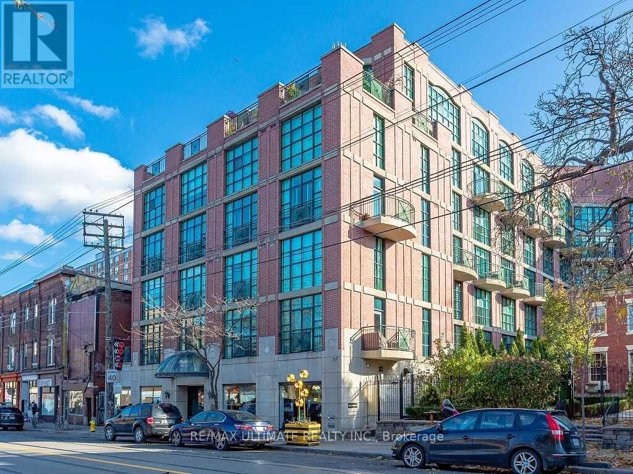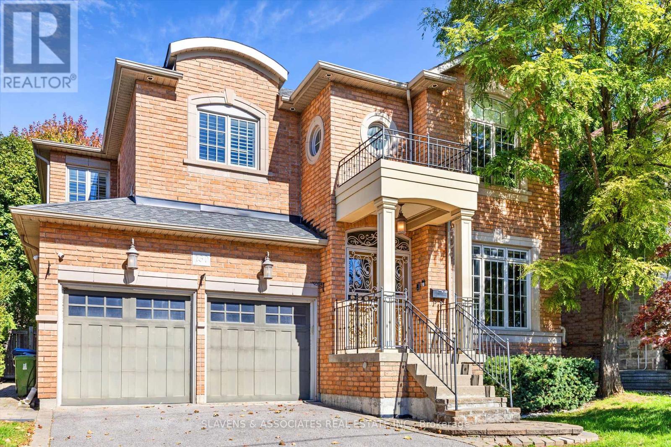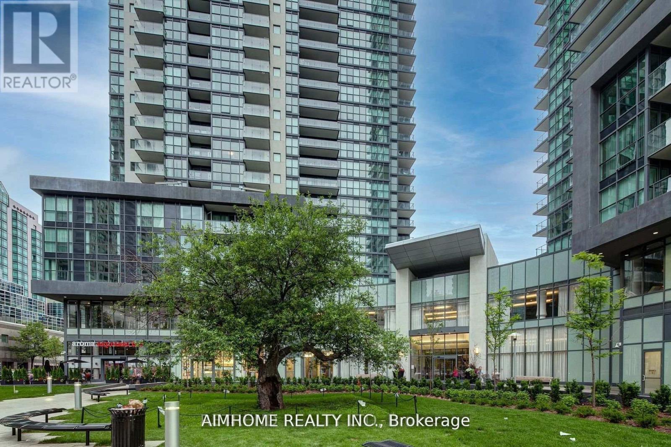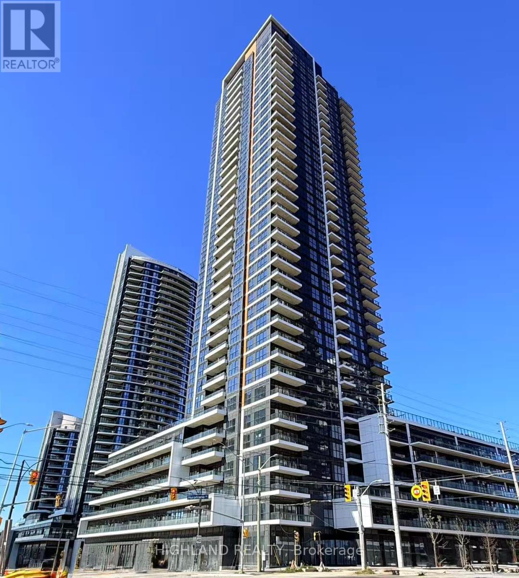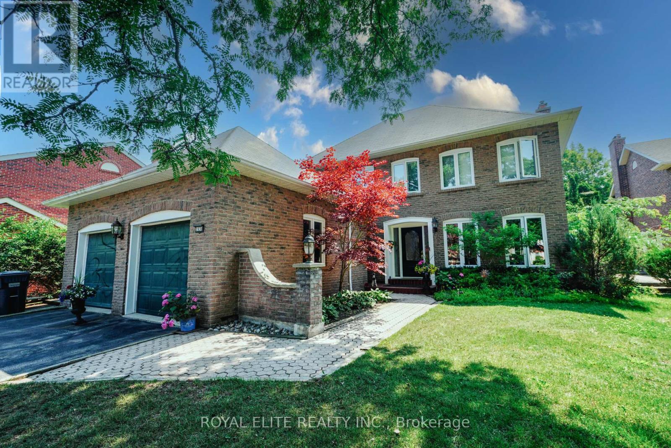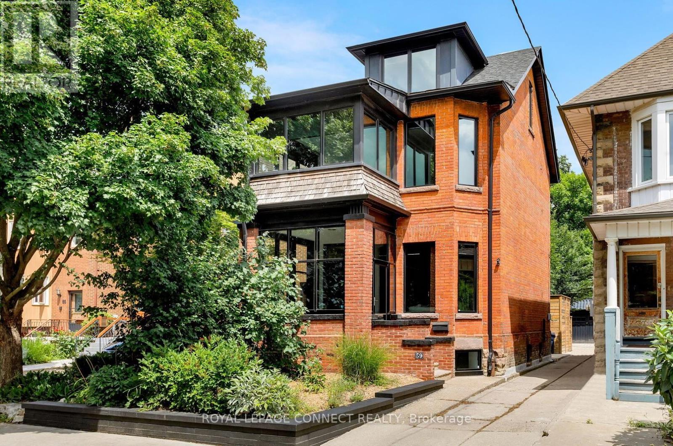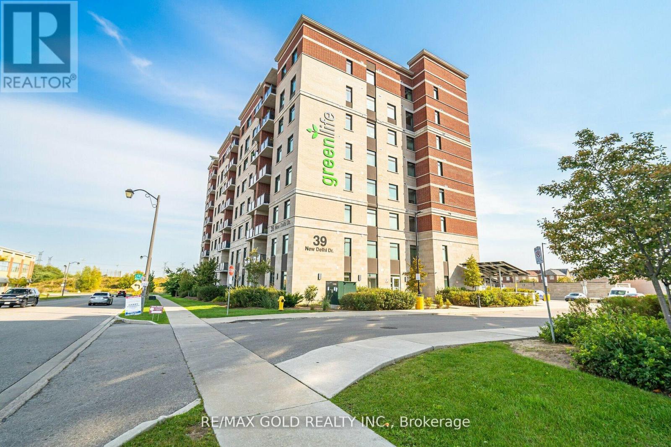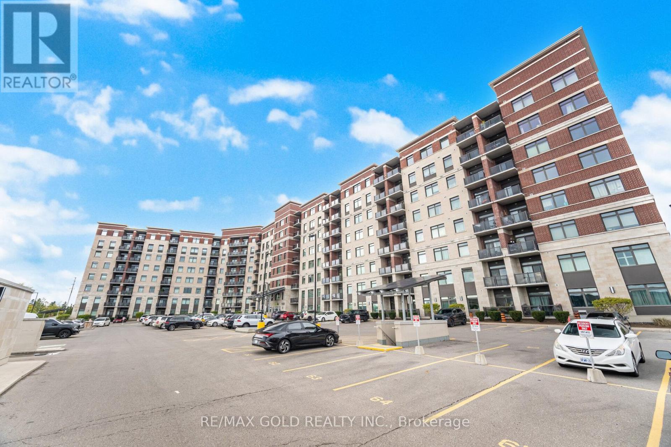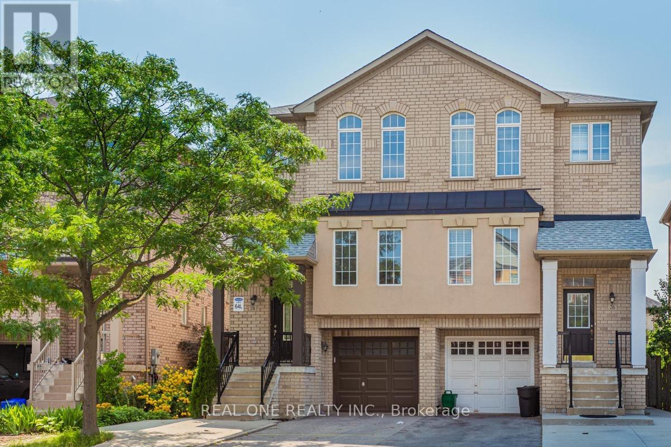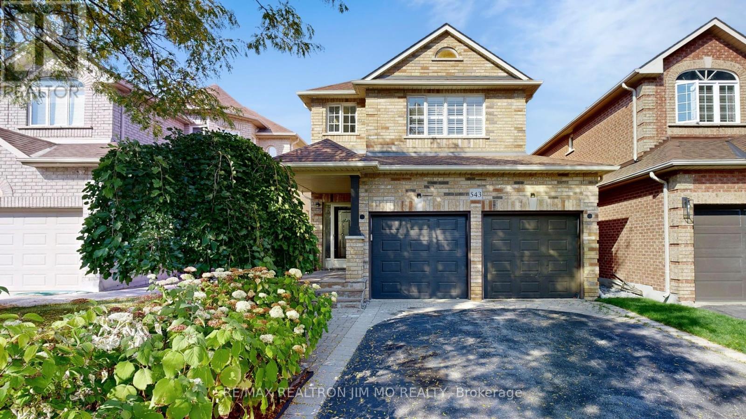24 Antique Drive
Richmond Hill, Ontario
Fabulous Family Home, freshly painted, Backing To Conservation Park/Land. Beautiful Deck Fenced Backyard. Large Master 6 Pc Ensuite and Study Area. Open Concept Floor Plan With Double Door Entry & 9 Foot Ceilings. Upgraded Trim With Hardwood and Slate Floors & Ceramics. French Door Walk-Out To Balcony. Custom Cedar Deck With "Natuzzi" Awning & Sun Roof Over Deck. Cozy Eat-In Kitchen With Pine Ceiling, Lots Of Cupboards and Walk-Out To A Large Deck. Walking Distance To Yonge St, Schools, Oak Ridges Conservation, Parks, Playgrounds, Lake Wilcox and Transit. New garage door with insulation, Brand new kitchen cabinet soft close doors. (id:60365)
4312 - 2191 Yonge Street
Toronto, Ontario
Luxurious Minto Built Condo At Yonge/Eglinton. Subway Just Across The Street. Freshly Painted & New Flooring. Spacious East Facing 637 Sqf With Amazing, Unobstructed Panoramic Views In This 43rd Flr. Well Designed Open Layout, 9' Ceilings, Floor-To- Ceiling Glass Panes, Granite Counter Top, Etc. Steps To Shops, Restaurants & Groceries. 5 Star Amenities: Indoor Pool, Gym, Yoga, Sauna, Media Room, Bbq Terrace, GuestSuites, 24Hr Concierge. (id:60365)
217 - 901 Queen Street W
Toronto, Ontario
Welcome to Trinity Park Lofts, where Queen West meets Trinity Bellwoods. Situated in one of the neighbourhoods most beloved boutique buildings, this two-storey loft is set directly across from Trinity Bellwoods Park and steps from the city's best coffee shops, top restaurants, independent boutiques, downtown Toronto, the TTC, and everyday conveniences. Inside, 750 sq ft of bright, airy living unfolds over two levels. The main floor is open and welcoming, with floor-to-ceiling windows and a balcony off the kitchen and living area overlooking a serene private courtyard. The kitchen is equipped with full-size appliances including a dishwasher, making daily living effortless. Upstairs, a spacious primary bedroom easily fits a king bed and work-from-home nook, and features his & her closets plus ensuite laundry conveniently located next to the bedroom. Situated on the quiet side of the building, this home offers a rare sense of calm in the middle of the city. Parking and locker included. Here, weekend farmers markets, sunset picnics, Queen West nightlife, and downtown Toronto's best amenities are right at your doorstep, with Ossington Strip just a short walk away. The pet-friendly building has a strong community vibe and offers bike storage, a gym, and a party room. This is a rare opportunity to live in one of Queen Wests most beloved loft conversions. * Condo will be professionally cleaned prior to new tenants moving in. (id:60365)
130 York Mills Road
Toronto, Ontario
This custom-built residence in prestigious St. Andrew's blends luxury with warmth, offering a rare opportunity for the perfect family retreat. Designed with a functional and purposeful layout, this home creates a welcoming and harmonious atmosphere. The gourmet kitchen features an oversized granite island and top-quality built-in appliances - ideal ensuring efficiency and performance. Designed for prosperity and balance in mind, this home offers a natural flow between living spaces. Each of the four spacious bedrooms includes a private ensuite and large closet space, ensuring comfort and privacy for all family members. The finished basement provides a generous recreation space, perfect for gatherings, play, or relaxation. Spacious two-car garage, conveniently accessible directly from inside the house. Beautifully landscaped front and back yards add serenity to the setting, while proximity to Owen Public School, St. Andrew Junior High, shopping, transit, and amenities ensures daily convenience. (id:60365)
2615 - 5168 Yonge Street S
Toronto, Ontario
Gorgeous Sun Filled 2+1 Bedroom, 3 Bathroom Unit 9 feet ceiling At The Gibson Square North Tower. This Incredible Layout Features An Open Concept Living And Dining With Access To A South Facing Balcony, Two Large Bedrooms, Each With Their Own Ensuite Bathrooms, Plus A Den That Can Be Used As An Office Or 3rd Bedroom. Located In The Heart Of North York With Direct Access To North York Center Subway Station, Loblaws, Cineplex, Restaurants And More. World Class Amenities Including Indoor Pool, 24 Hour Concierge, Gym, Sauna, Party Room And Visitor Parking. one parking and one very big size locker in the same spot and close to elevator.(stove ,Microwave, laminate ,and paint , Kitchen Faucet 2022) (id:60365)
2502 - 15 Watergarden Drive
Mississauga, Ontario
** One Parking & One Locker Included ** Welcome to your modern urban retreat in the heart of Mississauga! This never-lived-in, stylish 1+1 bedroom 1 bathroom condo offers the perfect blend of luxury, comfort, and unbeatable convenience. Ideally situated at the lively intersection of Hurontario & Eglinton, you'll enjoy easy access to the new Hazel McCallion LRT, major highways (401 & 403), and just minutes from Square One Shopping Centre, top-rated restaurants, schools, colleges, and entertainment. The open-concept layout with large windows and a private balcony floods the space with lots of natural light. Premium finishes include quartz countertops, porcelain and laminate flooring, and stainless steel appliances all combining to create a sleek and contemporary living space. In-suite laundry adds everyday convenience. Enjoy resort-style amenities right at your doorstep with 24/7 concierge and security. This is a rare opportunity to lease a brand-new unit in one of Mississauga's fastest-growing, most connected communities. One parking and one locker included. Book your private tour today and experience luxury living at its best! (id:60365)
3530 Kingbird Court
Mississauga, Ontario
Stunning 4-Bedroom, 4-Bathroom Home Located In Highly Desired Neighourhood! Steps away from the Prestigious University of Toronto - Mississauga Campus. Bright & Spacious Sunken Room with Skylight .Ensuite Primebdrm with Walkin Closet.Custom Kitchen with Huge Center Island Elegantly Appointed With Granite, equip with Highend Ss Appl. Center Hall Plan Offers Traditional Layout With Dining, Living & Family Rooms With Massive Bonus Great Room Addition Boasting Hardwoods .Custom home bar in the basement w Sink.Backyard Oasis With Inground Pool, Large Patio & Western Exposure. Steps To Transit & Major Hwys, Close To Schools, Shopping, Restaurants, Trails. (id:60365)
59 Fuller Avenue
Toronto, Ontario
Majestic 2.5 Storey Detached Victorian in Roncesvalles. Located on a Quiet Family Friendly Street, This Circa 1886 Home Offers Grand Proportions Throughout. Full Professional Renovation with Bespoke Monochromatic Contemporary Finishes, Over 2,800Sq.ft, Massive Open Concept Main Floor with 10' Ceilings; Primed for Entertainment! Ultra Clean Line Workmanship, Unmatched Natural Light, Custom Cook's Kitchen with Ceiling Height Cabinetry, Bosch, Miele, Fisher & Paykel Appliances, Quartz Counters & Island, Floor to Ceiling Slider Access to a Private Composite Deck & Fenced Yard. Spacious Primary with Bay Window, Spa-Like 4pc. Ensuite & Custom Built-in Closets, Sunroom/Office Offers Wall to Wall Windows & Tree Top Views. 2nd Bedroom Features 14' Cathedral Ceilings and a Loft, Wonderful 3rd Floor Bedroom Retreat Provides Enough Space for an Office & Sitting Area. Tastefully Designed Bathrooms, Custom Built-ins Throughout, Finished Lower Level with 8' Ceilings & Stunning Polished Concrete Floors... Heated! Modern Mechanics, Custom Pella Black Framed Windows, Grohe, Franke & Duravit Fixtures, Originally a 5 Bedroom Home, 3rd Floor Conversion to 2 Bedrooms Possible, Large 23.6' x 124' Landscaped Lot with Mutual Drive & 2 Car Garage. Steps to Roncesvalles Shopping & Entertainment, High Park & Public Transit. 5-10 Minutes to the Liberty Village Tech Hub, Only 20 Minutes to Pearson Intl. or the Financial District. (id:60365)
209 - 39 New Delhi Drive
Markham, Ontario
THE BIGGEST & THE BEST - Green Building With Lowest Condo Maintenance Fee! Welcome To The Most Spacious Condo In The Most Sought-After Location, Close To Everything And Transit! This Stunning Home Features A Builder-Modified & Fully Upgraded Floor Plan, Connecting All Beds To All Baths, Maximizing Every Inch Of Space For Ultimate Comfort & Convenience. Unique Seling Proposition is Size: 1245 Sq Ft Of Interior Space + 55 Sq Ft Balcony = 1300 Sq Ft Total Living Space And Builder Modified Layout Of 2 Bedrooms +Den (Den Includes A Closet, French Door & Ensuite Washroom, Perfect As A 3rd Bedroom) Bathrooms Plus 2 Full Baths For Added Convenience & Privacy!! Ensuite Stacked Laundry!! Upgrades Galore - No Carpet; Sleek Laminate Flooring Throughout - Enjoy Unobstructed Views From The Balcony, Overlooking The Parking Area And Markham Rd!! Smart Design: Builder-Modified Floor Plan With Every Bedroom Connected To A Washroom For Unparalleled Efficiency - The Primary Bedroom Boasts An Ensuite Bath And 2 Closets!! 2nd And 3rd Bedrooms Share A Common Jack & Jill Bath !! Open Concept Kitchen is Fully Upgraded With Stainless Steel Appliances, High-End Backsplash, And Bright Dual Tone LED Lights!! Fresh Appeal: Newly Painted For A Pristine, Move-In-Ready Condition!! Premium Amenities - Fitness: Gym/Yoga Room, Social - Splendid Party Room With Kitchen, Entertainment: Games Room On The Ground Floor!! Additional Perks Included In The Price: 2 (TWO) Underground Parking Spaces And 1 (ONE) Underground Locker or Storage!! Experience The Perfect Blend Of Luxury, Space, And Convenience In This Impressive, Upgraded Home. Whether You're Hosting Gatherings, Enjoying A Peaceful Evening On The Balcony, Or Utilizing The Fantastic Amenities, This Home Offers It All. Don't Miss Out On This Incredible Opportunity To Own The Biggest & The Best In Green Living!! Lowest Condo Maintenance Fees With Building Selling Power Back To Grid!! (id:60365)
715 - 7325 Markham Road
Markham, Ontario
The Most Upgraded Condo In The Entire Building!! Green Building With The Lowest Condo Maintenance Fees!! Welcome To The Most Spacious And Stunning Condo In One Of The Most Sought-After Locations!! Steps To Transit, Shopping, Restaurants & All Amenities!! This Exceptional Home Offers 1245 Sq Ft Of Interior Space + 55 Sq Ft Balcony = 1300 Sq Ft Total Living Area!! Featuring 2 Bedrooms + Large Den That Comfortably Serves As A Third Bedroom Space!! Includes 2 Full Baths For Ultimate Comfort & Privacy - Combination of Standing Shower & Bath Tub !! Property Comes with One Underground Locker and 2 Parkings - One Regular Underground Parking And Second Handicapped Accessibility Extra Wide Parking Close To Elevator!! Upgrades Galore!! Pot Lights Throughout!! Custom Kitchen Cabinets & Backsplash!! Dual Fridges!! Upgraded Flooring (No Carpet)!! Designer Ceiling Lights & TV Wall Feature in Living Area!! Central Vaccum!! DecrEnsuite Stacked Laundry!! Enjoy Unobstructed Views From The Balcony Overlooking The Markham Neighbourhood And Parking Area!! The Primary Bedroom Features An Ensuite Bath, His & Her Closets, Fancy Ceiling Light, And Designer Upgraded Backwall !! The Second Bedroom Offers A Walk-In Closet And Large Window!! The Spacious Den Easily Functions As A Third Bedroom Or Home Office!! The Open Concept Kitchen Is Fully Upgraded With Stainless Steel Appliances, Modern Backsplash & Bright Ceiling Lighting!! Perfect For Everyday Living & Entertaining!! Building Amenities Include Gym/Yoga Room!! Elegant Party Room With Kitchen!! Games Room On The Ground Floor!! Extras!! 1 Underground Parking Space + 1 Underground Locker/Storage Included In Price!! Experience The Perfect Blend Of Luxury, Space & Convenience In This Rarely Offered, Fully Upgraded Home!! Don't Miss This Incredible Opportunity To Own The Most Upgraded Condo In 7325 Markham Rd!! A True Gem In This Eco-Friendly, Green Living Community With The Lowest Condo Maintenance Fees & Power-Selling System Back To The Grid!! (id:60365)
Upper - 24 Coast Avenue
Vaughan, Ontario
Bright & Spacious Home with 4 Bedrooms & 3 Baths In Desirable Quiet Neighbourhood with Ahmadiyya Park & Teston Village PS Just a 350m Walk! This Large Semi Features Bright, Open Concept Kitchen, Breakfast Area & Family Room Boasting Gas Fireplace, Large Windows & Walk-Out to Deck, Plus Combined Dining & Living Room Area. Upper Level with 4 Bedrooms & Convenient Laundry Closet. Bright Primary Bedroom with His & Hers Closets and 3pc Ensuite. Spacious Foyer with 2pc Powder Room. Great Location with Quick Access to Hwy 400, Canada's Wonderland, Shopping Mall, Parks, Restaurants & Amenities, Community Centre & More. Tenant Pays 75% of All Utilities. Lower Level is Rented Separately. (id:60365)
543 Greig Circle
Newmarket, Ontario
Stunning 4Br 4Wr Double Garage Detached In Prestigious College Manor! 9' Ceiling On Main Flr, Crown Moulding, Direct Access To Garage. Bright Open Layout W/ Formal Living, Dining & Family Rm W/ Gas Fireplace. Modern Open Concept Kitchen W/ Quartz C/T, S/S Appliances, Oversized Island & Breakfast Area W/O To Deck & Private Yard. Many New Light Fixtures, Upstairs Freshly Painted, No Carpet Throughout. 2nd Flr Laundry For Convenience. Large South-Facing Primary Br W/ W/I Closet & 5Pc Ensuite. Finished Bsmt W/ Rec Rm, Cold Room, Storage & 2-Pc Washroom (W/ Space For Shower Stall). Quiet Family-Friendly Street In Top School District: Best Elementary, French Immersion, & Highly Rated Newmarket HS in the town. Close To Pickering College, St. Andrews College, Upper Canada Mall, Parks, GO Train & Hwy 404. Move-In Ready! (id:60365)

