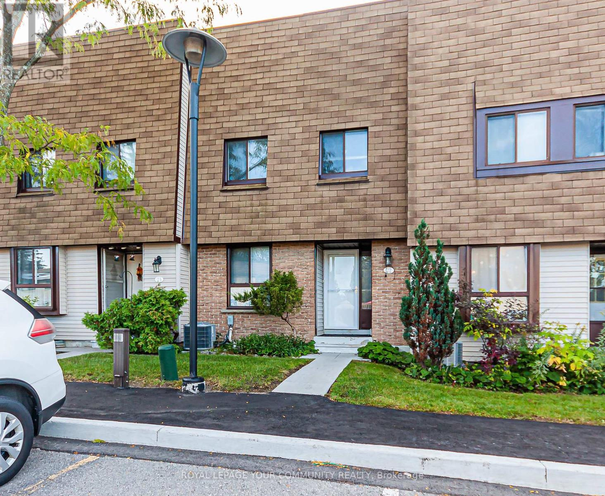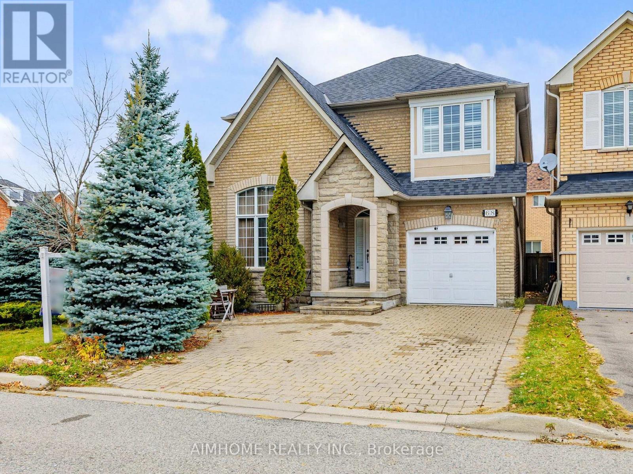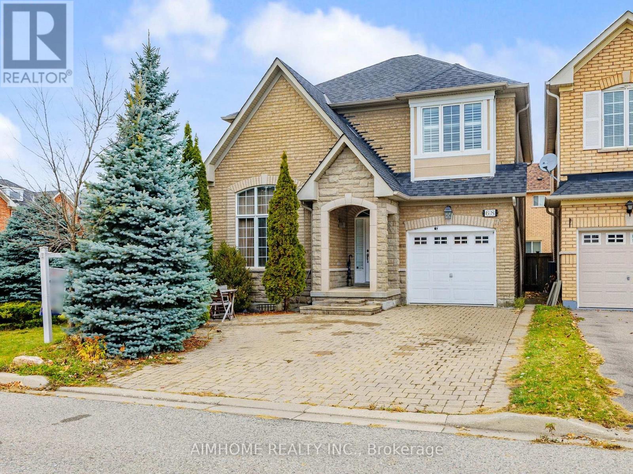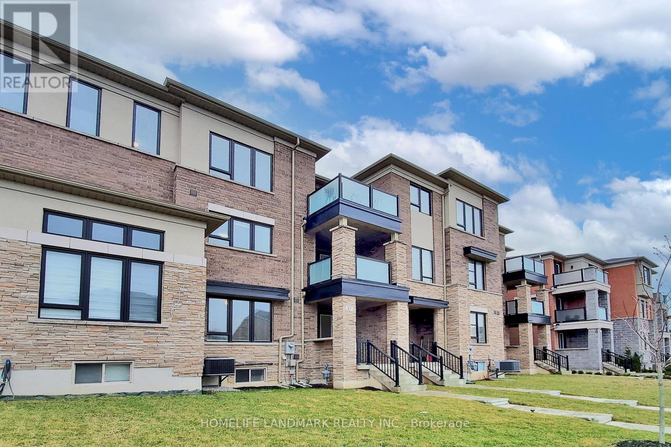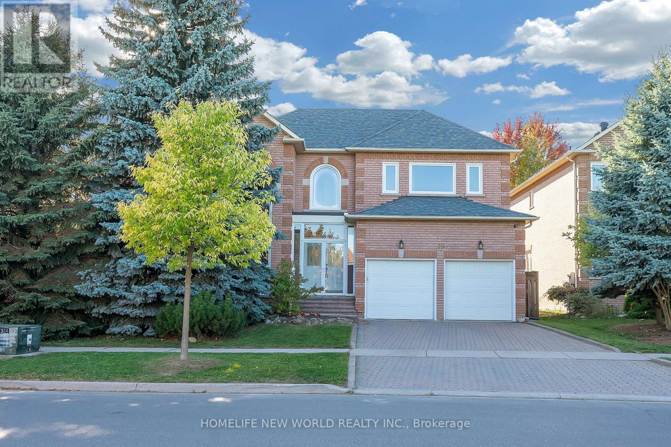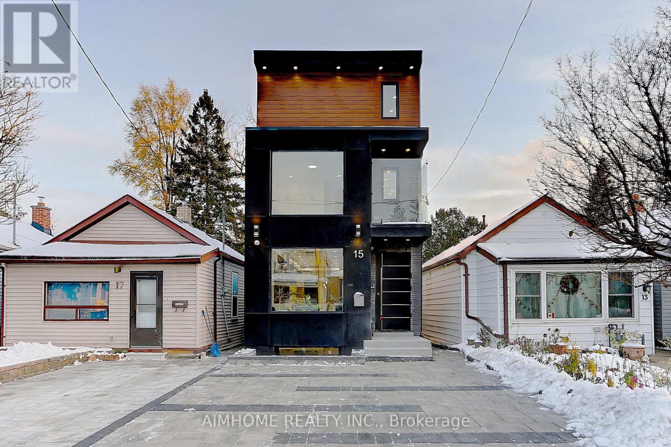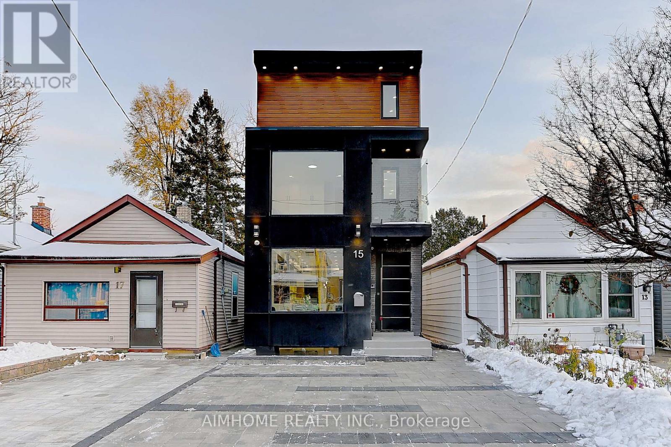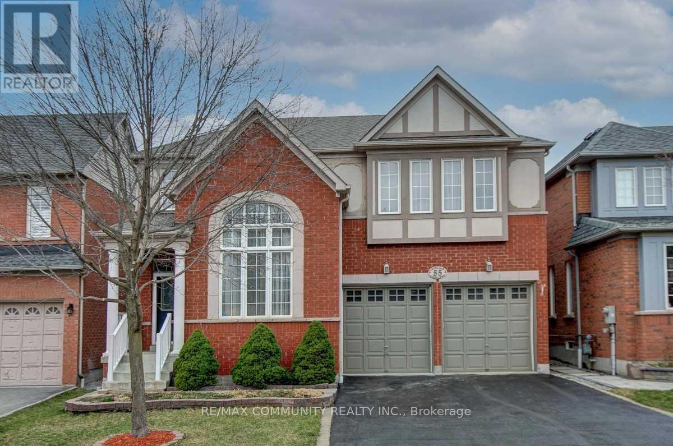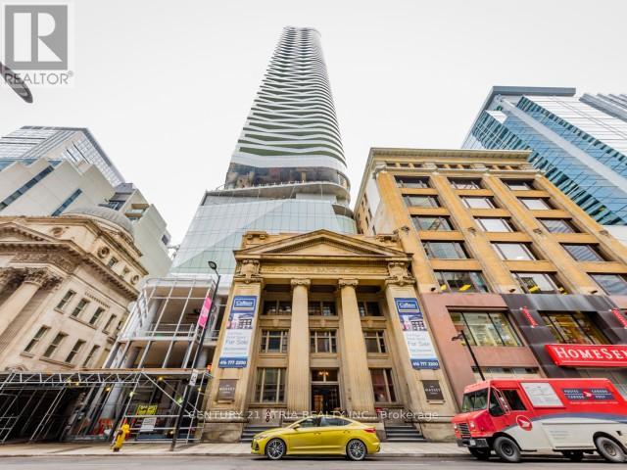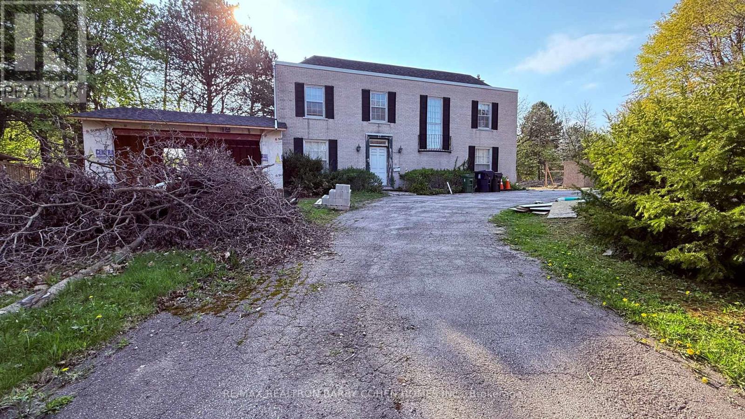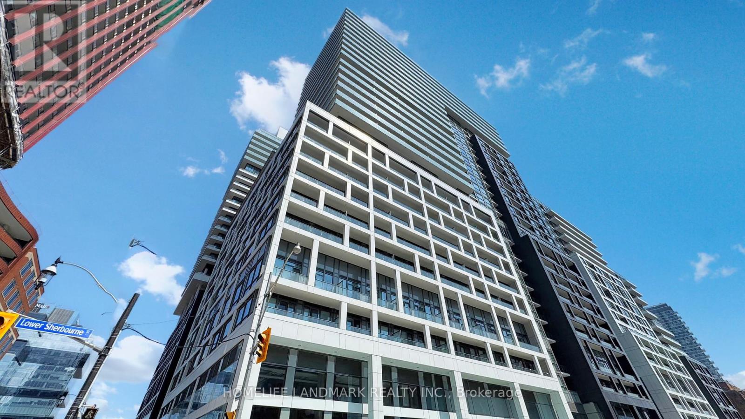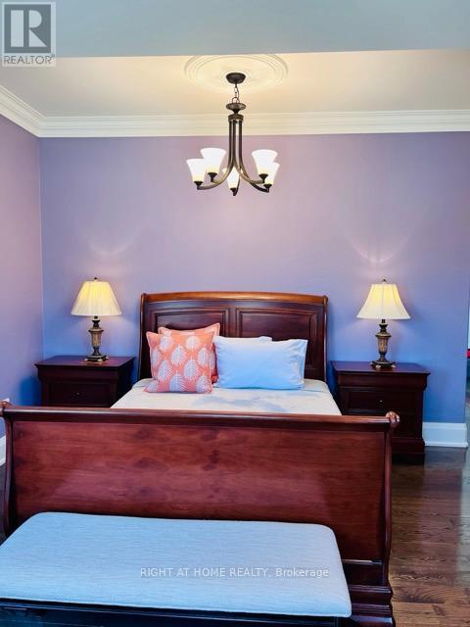22 - 189 Springhead Gardens
Richmond Hill, Ontario
Rarely Available & recently Renovated Bright 3 Bedroom Town home In Prestigious North Richvale area Of Richmond Hill. Very Spacious & Bright with Brand New Kitchen and New Quartz Countertop And Extra Cabinets, Renovated Washrooms, New laminated Floor, Finished Basement With Lots Of Upgrades. Private Backyard , Step Away Tp Public Transit, Close To Hillcrest Mall, Schools And Yonge Street, with a designated parking spot in front of the unit and lots of visitor parking. super clean and vacate, ready to move in. (id:60365)
68 Wheelwright Drive
Richmond Hill, Ontario
*Stunning Luxury Model Home 4 bedroom *Bright and Well Maintained* Corner Unit, Many windows* Steps To Oak Ridges Community Centre & Wilcox Lake/Park/Schools, *No Sidewalk *Prof' Landscaped *Pot Lights *1st & 2nd Flr 9' Ceiling *Skylight In Master Ensuite *All Californian Blinds *Stained Hardwood Flr On G/F & 2nd F/L Hallway *Crown Mould'g In G/F & 2nd Flr Hallway. F/Apt Basement. Buyer Verify Measurements. $$$ Upgrades **Roof(2022) Tankless Water heater(2022) Attic Insulation(2021) A/C(2023) Backyard Hardscaping(2025)*** finish basement (id:60365)
68 Wheelwright Drive
Richmond Hill, Ontario
*Stunning Luxury Model Home 4 bedrooms *Bright and Well Maintained* Corner Unit, Many windows* Steps To Oak Ridges Community Centre & Wilcox Lake/Park/Schools, *No Sidewalk *Prof' Landscaped *Pot Lights *1st & 2nd Flr 9' Ceiling *Skylight In Master Ensuite *All Californian Blinds *Stained Hardwood Flr On G/F & 2nd F/L Hallway *Crown Mould'g In G/F & 2nd Flr Hallway. F/Apt Basement. Buyer Verify Measurements. $$$ Upgrades **Roof(2022) Tankless Water heater(2022) Attic Insulation(2021) A/C(2023) Backyard Hardscaping(2025)*** (id:60365)
47 Sparks Street
Aurora, Ontario
Executive 3-Storey Townhome in Aurora's Newest Community! Discover over 2,000 sq. ft. of above-ground luxury living in this modern and spacious residence. Featuring a double-and-a-half garage and an extra-long driveway that accommodates up to six cars, this home perfectly blends practicality with style. The layout includes four bedrooms, with the ground-floor fourth bedroom easily convertible into a family room or media room to suit your lifestyle. Enjoy 9-foot ceilings, large sun-filled windows on every level, and a massive deck off the dining and great room - perfect for entertaining or unwinding outdoors. Bright, cheerful, and thoughtfully designed, this home offers both comfort and sophistication. Ideally situated minutes from Hwy 404, GO Bus, shopping, and transit, with parks and scenic trails just steps away. (id:60365)
99 Clarendon Drive
Richmond Hill, Ontario
Your Lovely, Brightly-Lit Home On A Sprawling 50'X130' Lot In Bayview Hill. Freshly Painted. 9Ft Ceiling on Ground floor. 2nd Flr Loft Overlooks Private, Secluded Garden. Sunlight Pours In From The West Backing Yard. All Updated Hardwood Flooring Throughout Save Ceramic Floor In Hallway. Top Ranking Elem & High School (Bayview Hill P.S & Bayview S.S). Close To Park/Community Centre/School & Plaza. Minutes To 404 & Go Station. (id:60365)
Upper 15 Holborne Avenue
Toronto, Ontario
Welcome To A Modern, Custom Built Designer Home! Over 2,000 Sqft Above Aground.Chef's Open Concept Kitchen With Water Fall Centre Island , Quartz Counter Top And Back Splash. Build In Appliance. Canopy Hood And Floating Shelf . Breathtaking 600 Sqf Primary Bedroom Has W/I Closet And 7-Pc Ensuite With Free Standing Tub. Custom Build Closet ,Heated Floor , Designer Wall .W/O To Private Large Balcony! Large Living Room With Floor To Ceiling Door ,Walk Out To Deck ,Designer Wall .Fireplace. Heated Floor ,Finished Open Concept 9 ' Ceiling.Large Window Immersed In Natural Light.Do Not Miss Out This Unique Spectacular Home. the house is empty now ,not stage . (id:60365)
Basement - Basement 15 Holborne Avenue
Toronto, Ontario
new walkout basement for rent . separate entrance.big window in basement, 2 walk out glass door for entrance , fireplace .good location . (id:60365)
Bsmt - 55 Morland Crescent
Ajax, Ontario
Beautiful Basement For Lease In Most Demanded Neighbourhood. Separate Entrance and Separate Laundry. Brand New Vinyl Flooring and Spacious Layout. Close To Many Amenities, Schools & Highway. 2 Spacious Bedrooms With 1 Washroom. Available For Immediate Occupancy. Looking For Aaa Clients... Move In & Enjoy!!. (id:60365)
5711 - 197 Yonge Street
Toronto, Ontario
Location, Location.. The Massey Tower condo, 1 Bedroom + 1 Den Suite. Modern elegance condo meets urban convenience in the condo located in the heart of the city. With west-facing balcony offering breathtaking panoramic views of the skyline, an open-concept layout, this 645SF spacious unit boasts luxury living at its finest. Right across Eaton Centre, Queen St subway station, Hospital, Bay street offices, The PATH are steps away. Tenant pay utility - Provident, Tenant Insurance with 2M liability and $300 Key deposit. No Pets and non smoker.. (id:60365)
37 Wilket Road
Toronto, Ontario
Prestigious Bridle Path community! Premium large lot with 77.59 + 39.46 ft frontage and 89.69 ft rear.Move In or Build Your Dream Estate Located in Toronto elite Bridle Path community (C12). This property with move-in condition features 4+1 bedrooms, 4 bathrooms, and a 2-car garage with a circular driveway, making it ready for your desired renovation. The kitchen and both second-floor bathrooms were renovated in 2025 with modern finishes.The kitchen seamlessly integrates with the breakfast area, offering a lovely view of the backyard and direct walk-out access perfect for morning coffee or entertaining.The main floor features a cozy library/study ideal for work or relaxation.The extraordinary lot boasts an impressive frontage, providing an ideal setting to either build your custom dream home or renovate the existing structure. Renowned designer Richard Wengles approved drawings are available, allowing for the construction of a nearly 6,000 sq. ft. luxury residence plus a basement and 2-car garage.Surrounded by multi-million-dollar estates, this property offers unmatched prestige and exclusivity. It is just minutes from top private schools such as Crescent, TFS, and Havergal, as well as the prestigious Granite Club and major highways, all while being nestled in one of Torontos most sought-after neighbourhoods. With a competitively priced lot and a highly motivated seller, this is a rare opportunity to bring your vision to life in a world-class community. Start building your dream estate today or move in after the renovation! (id:60365)
570 - 135 Lower Sherbourne Street
Toronto, Ontario
Welcome To Time & Space Condos By Pemberton! Prime Location On Front St E & Lower Sherbourne St In The Heart of Downtown Toronto. Modern Open Concept With Quality Stylish Features. 660SqF Plus 102SqF Open Balcony With West Exposure. One Bedroom + Den Modern Design With Two Full Bathrooms. Big Size Den Can Be Office or Second Bedroom. One of the Best Condo Amenities in Downtown Toronto And Enjoy State-of-the-art Building Amenities Including: Infinity-Edge Pool, Rooftop Cabanas, Outdoor BBQ Area, Gym, Games room, Yoga Studio, Party Room And More. Plenty of Visitor Parking Spaces. 99/100 Walk Score, 100/100 Transit Score. Steps to George Brown College, Union Station, King Streetcar, Subway Access, Financial District, St. Lawrence Market, Toronto Waterfront, Metro, Freshco And Restaurants, Shops And More. (id:60365)
1 - 35 Glenborough Park Crescent
Toronto, Ontario
Welcome to 35 Glenborough Park Crescent where modern comfort meets convenience in the heart of North York. This luxury private room offers everything you need: a spacious layout with hardwood flooring, a large sun-filled window, a walk-in closet, and the privacy of your own ensuite washroom.The home is bright and welcoming, with a shared kitchen and a large living room. Just a 2-minute walk to the bus stop, you will enjoy easy transit to York University, Seneca College, and downtown Toronto.Perfect for students or young professionals, this five-star space is all-inclusive utilities, internet, and comfort rolled into one. Parking available for $100/month. Clean, quiet, and move-in ready. (id:60365)

