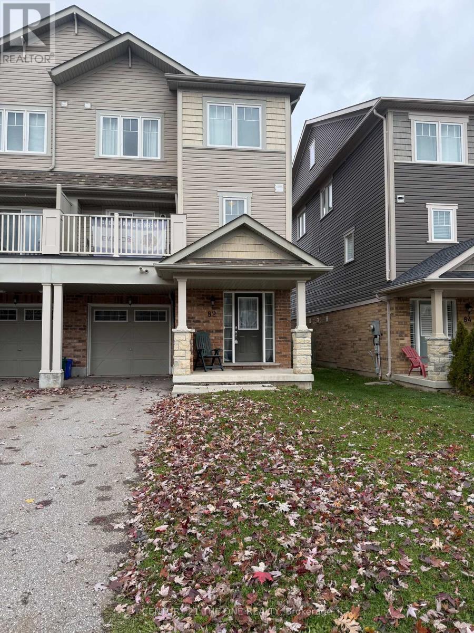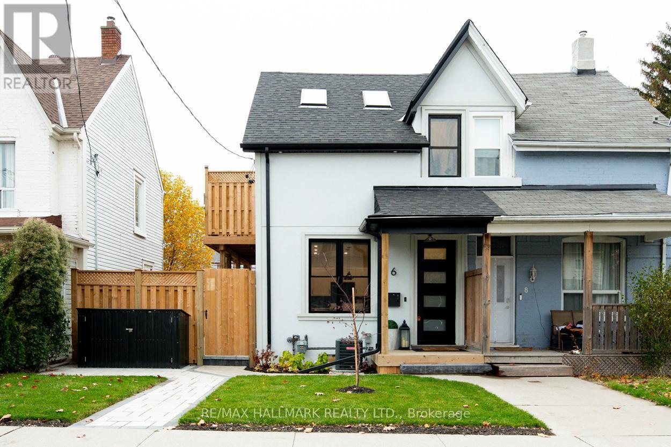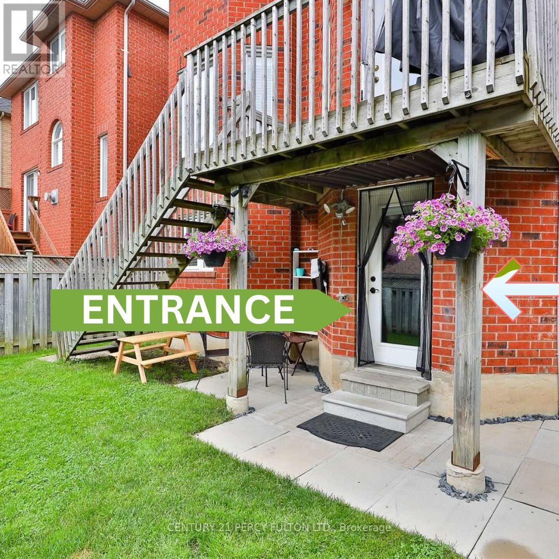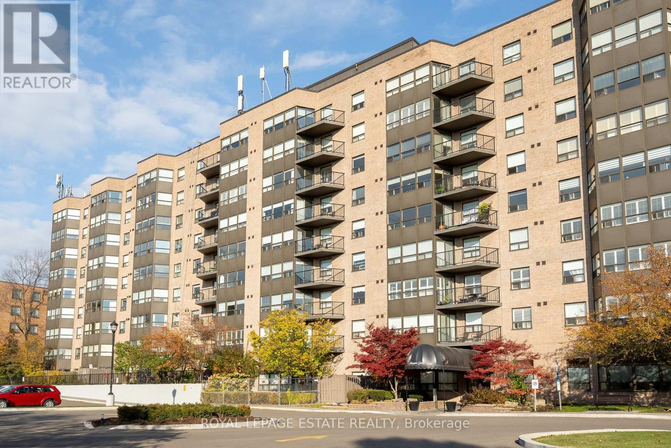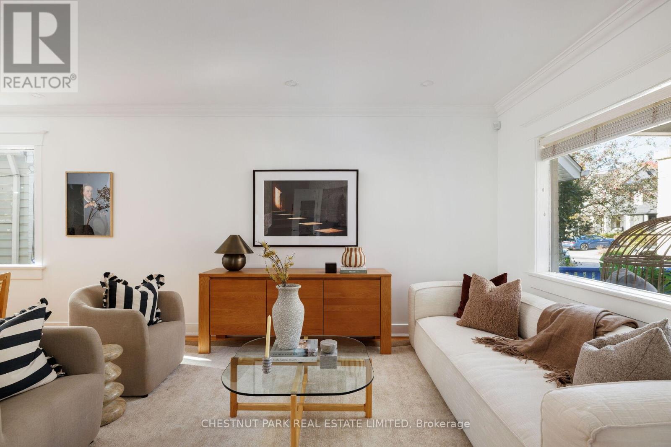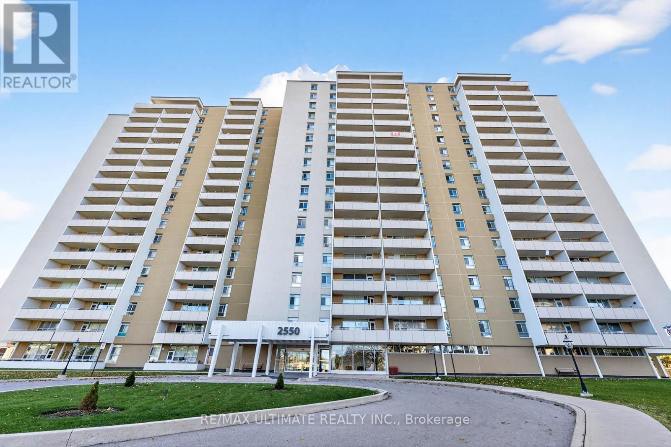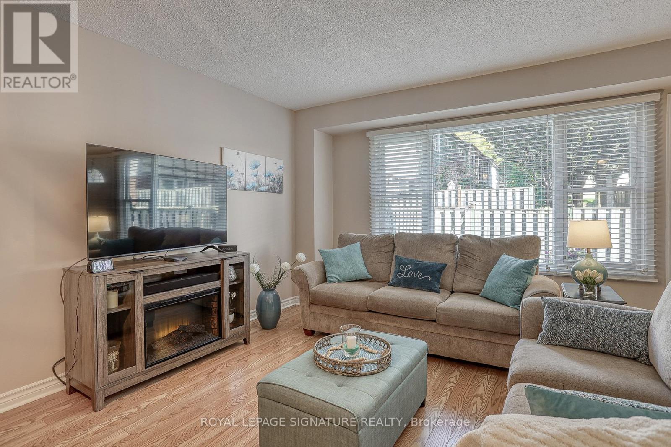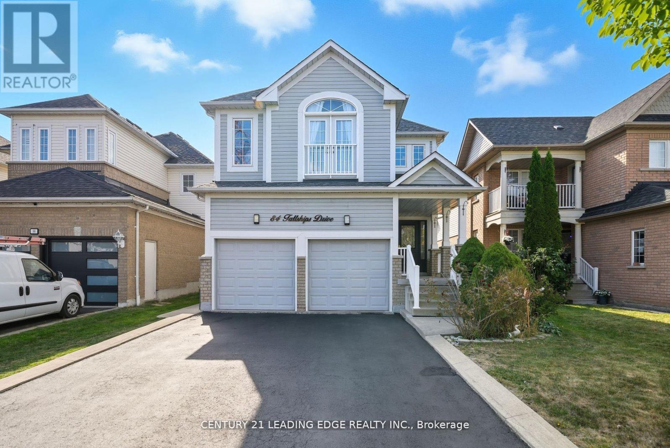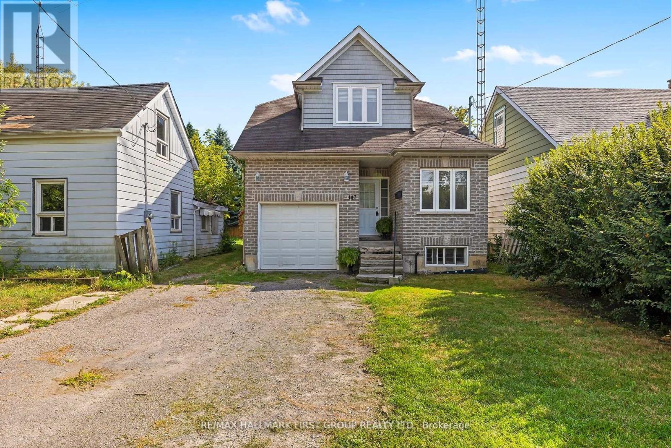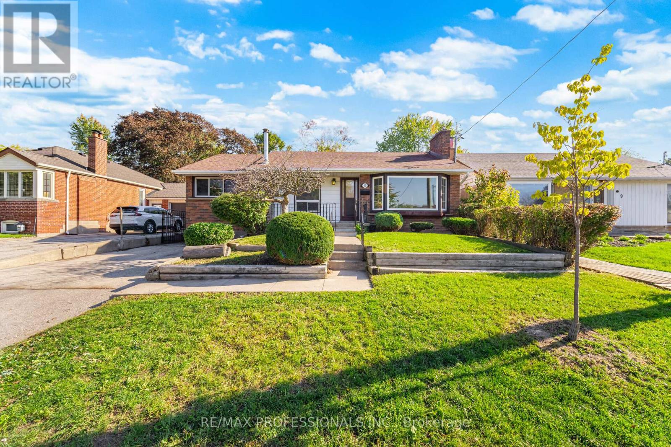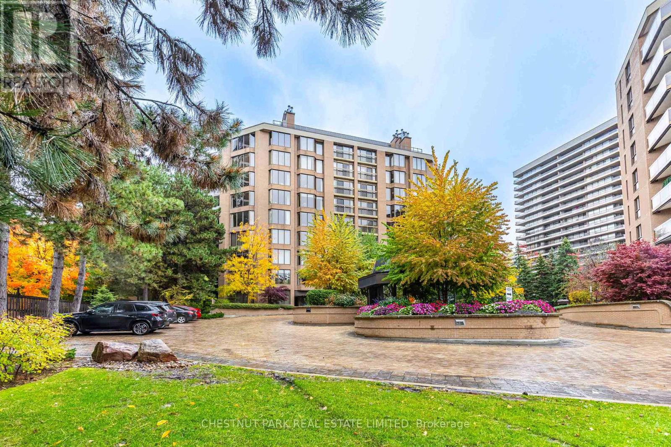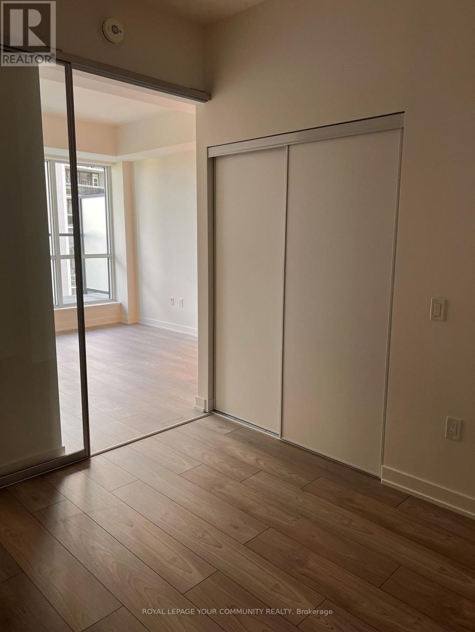82 Tabaret Crescent
Oshawa, Ontario
This well-maintained freehold townhouse offers comfortable and convenient living in the highly sought-after Windfields Farm community. The main level features an open-concept living and dining area with a seamless walkout to a private deck, providing an ideal outdoor space for relaxation. The kitchen is equipped with stainless steel appliances and ample counter space, offering a functional layout suited for everyday use. The upper level includes a bright and spacious primary bedroom with generous closet space, along with a versatile second bedroom suitable for guests, children, or a home office. A full bathroom and conveniently located upper-level laundry enhance day-to-day practicality. Additional features include direct garage access from the foyer, neutral finishes throughout, and a powder room situated between the main and second levels. Located in one of Oshawa's fastest-growing neighbourhoods, this property offers exceptional proximity to a wide range of amenities. Shopping, restaurants, parks, schools, and community facilities are all nearby. Ontario Tech University, Durham College, and Costco are only minutes away, with quick access to Highway 407 and public transit for easy commuting. This home is well-suited for a wide range of tenants, including families who appreciate a functional layout and nearby schools, young professionals seeking modern living with convenient transit and highway access, and students or faculty from Ontario Tech University or Durham College who require close proximity to campus. (id:60365)
Main Floor - 6 Luttrell Avenue
Toronto, Ontario
Introducing a stunning brand new 1-bedroom suite that perfectly blends modern elegance with functionality. As you enter, you'll be greeted by luxurious vinyl flooring that seamlessly ties together each space. The contemporary kitchen boasts chic stainless steel appliances, including a sleek all-in-one designed to inspire your culinary adventures. The 4-piece spa-like washroom features modern fixtures, including a tub for relaxing evenings and a stylish vanity that adds a touch of sophistication. The spacious bedroom is thoughtfully designed with an abundance of natural light, LED lighting, and double closets, providing ample storage for your belongings. It also offers enough room to create a cozy office nook for working from home or studying. This suite is the ideal retreat for those seeking both comfort and style. Having your own ensuite laundry means you won't have to worry about visiting a laundromat, providing you with the convenience of doing laundry at home. Additionally, the main floor features a private side patio for entertaining guests and a shared backyard patio for added convenience. Included is 1 parking space off the laneway. The Tenant is responsible for paying heat and hydro. The Landlord will be responsible for water/waste, landscaping, and snow removal. This location is unbeatable, with the Metro and GO Station within walking distance, the TTC at your doorstep, and nearby Victoria Park Subway, as well as LA Fitness and schools. (id:60365)
396 Hewitt Circle
Newmarket, Ontario
Home In Demand Summerhill Gate Neighbourhod @ Bathurst & Mulock, With One Parking Space. One Large Bedroom Basement Unit Full Washroom. Bright Open Concept Kitchen, Large Living & Dining Rooms. Walk-Out From Kitchen To Backyard. Close To Mall And Shops. Very Quite St, Close To Highways And Shops And Malls. (id:60365)
103 - 2 Raymerville Drive
Markham, Ontario
Welcome to the Hampton Green Condos. Comfort and convenience is yours in this spacious ground-floor condo located in one of Markham's most desirable and peaceful neighbourhoods. This bright and inviting 2-bedroom suite offers a rare walk-out to a private patio and beautifully landscaped gardens, perfect for relaxing or entertaining on warm summer evenings.The open-concept living and dining area is ideal for both daily living and gatherings, featuring a pass-through to the kitchen for easy serving and conversation. A separate pantry and laundry room add functionality and extra storage space. The primary bedroom includes a semi-ensuite bathroom, and both bedrooms offer generous size and natural light. Enjoy a wealth of amenities within the building: an indoor pool and sauna, fully equipped gym, outdoor tennis court, party room, and games room-plus plenty of visitor parking. Underground parking is included for your convenience. Located in a quiet, family-friendly residential area, Hampton Green is known for its well-maintained grounds and community atmosphere wonderful place for seniors, young families, and downsizers alike. Just minutes to Markville Mall, grocery stores, GO Transit, parks, and schools, with easy access to Hwy 407 and Main Street Markham's charming shops and restaurants. (id:60365)
511 Merton Street
Toronto, Ontario
Renovated 3 bedroom, 4 bath detached in prime Maurice Cody. Inviting front porch opens into bright and airy sun filled home perfect for young family. Great open concept main floor family room with built in bookcase walks out to 166 ft deep south facing lot backing onto greenspace. Renovated kitchen with large centre island, stone counters & backsplash, butcherblock & ample storage. Open concept living & dining area w/hardwood floors, pot lights, molding and anchored by a stunning new glass staircase. Primary bedroom has 5 pc ensuite combined with 2nd floor laundry. 2 large double closets and overlooks quiet backyard. Generous 2nd & 3rd bedrooms as well as an oversized linen closet. Lower level partially finished with newer broadloom & 2 pc bath as well as large unfinished storage area. Numerous upgrades by current sellers include adding a main floor powder room, new glass staircase, remodeled baths, updated backsplash & expanded driveway with LEGAL front pad parking. Double tiered deck and private fenced yard with large garden shed at rear. Quick walk to Davisville Subway and steps to walking/biking trails. (id:60365)
401 - 2550 Pharmacy Avenue
Toronto, Ontario
Spacious 828 square foot, 1-bedroom unit in a prime location available for lease. Freshly painted and move-in ready! This large and well-laid-out unit offers plenty of space to live and relax, featuring an oversized bedroom that can fit a king-size bed and offers a walk-in closet. Enjoy your morning coffee on the large, private balcony. Located in a highly accessible area, you're just minutes from Fairview Mall, Highway 401/404, TTC transit routes, grocery stores, parks, schools and Seneca College. Everything you need is right at your doorstep. 1 parking spot and ALL UTILITIES and portable A/C unit are included in the lease price (including TV & internet). Amenities include an outdoor pool, tennis court, sauna, gym and more. (id:60365)
5 Golden Appleway
Toronto, Ontario
Welcome Home!This beautifully maintained 3-bedroom townhouse offers a perfect blend of comfort, style, and convenience. Featuring two renovated bathrooms, a spacious eat-in kitchen, and newer hardwood flooring in the living and dining rooms. Upstairs, you'll find generously sized bedrooms, while the finished basement provides extra living space for a family room, office, or gym. One of the standout features: you can park right in front of your home with no shared driveway, a rare advantage in this community.The complex includes a pool, community centre, and playground, making it ideal for families. Location is unbeatable: you are just steps to public transit, minutes to major highways, and surrounded by great schools and different parks. The Appleways is a close knit community where neighbours become friends and look out for each other. 5 Golden Appleway is one of the best locations in the complex. There is visitor parking as well. The complex is run smoothly by a respectable company and keeps the grounds looking well all seasons. Snow shovelling and grass cutting is included in the maintenance fee as is the Rogers package with internet and cable TV. There are many different grocery shops and restaurants. Tennis courts, an outdoor ice ring, parks and walking trails are also near by. This home truly has it all: space, updates, amenities, and a fantastic neighbourhood! (id:60365)
84 Tallships Drive
Whitby, Ontario
Fantastic Home In High Demand Whitby Shores! 4 Spacious Bedrooms , Huge Primary Bedroom With Separate Glass Shower And Soaker Tub! Nine Foot Ceiling On Main Floor! Open Concept Floor Plan With Entertainment Style Kitchen With Quartz Counters and Pantry! Gorgeous Finished Basement With Pot Lights and Built-in Speakers! Plenty Of Room For The Family! Spacious Family Room with Gas Fireplace! Walk-out to fully fenced yard with patio. Bright Family Size Breakfast area! Storage areas. Roof Re-Shingled In 2017! Furnace 2015 New Insulated Garage Doors! Gas Line for BBQ. Freshly Painted. 4 Car parking on Driveway! Exterior Soffit lights!: Steps To Public School, Lake, Trails, Shopping Centre, Marina, Sports Complex. (id:60365)
147 Tresane Street
Oshawa, Ontario
Welcome to this spacious and versatile home located in a family-friendly neighbourhood of Oshawa. Offering three plus one bedrooms and three bathrooms, this property is perfect for families or professionals seeking comfort and convenience. The main floor features separate living, dining and kitchen, a large bedroom and a bright front office ideal for working from home. Upstairs you'll find two generously sized bedrooms, including a primary suite complete with its own private four-piece ensuite, along with an additional full bathroom for the second bedroom. The functional layout provides plenty of space for everyday living, with ensuite laundry included for your convenience. Outside, a large backyard offers room to relax or entertain, and the home comes with two parking spaces. Situated in a desirable Oshawa community, this property is within walking distance to schools, parks, shopping, and transit. Commuters will appreciate the easy access to Highway 401 and public transportation, while nearby grocery stores, restaurants, and community amenities ensure all your daily needs are close at hand. This well-maintained home is ready to welcome its next tenants who will enjoy both the space and the unbeatable location. (id:60365)
11 Jeanette Street
Toronto, Ontario
Fantastic Opportunity in Cliffcrest Neighbourhood! Calling All Home Buyers & Investors! Amazing Rectangular, Pool Size, East Facing, 50' x 144.64' Lot! This Bungalow Features 3+2 Bedroom, 2 Bathroom, 2 Kitchens, Living Room with Bay Window & Gas Fireplace, Dining Room with Walkout to Large Deck, Spacious Kitchen and a Finished Basement with a Separate Entrance To An In-Law Suite with a Living Room, Kitchen, 2 Bedrooms and a 3 Piece Bathroom. Close to Public Transit, Go Train, Schools, Parks, Shopping, Places of Worship, Lake & The Bluffs Park & Beach. Walking Distance to Jeanette Park & R.H. King High School. (id:60365)
406 - 70 Rosehill Avenue
Toronto, Ontario
Commanding spectacular, uninterrupted skyline & south facing park views, this approximately 2,100 sq. ft. dazzling renovation exemplifies refined city living at Yonge & St Clair. Set within one of the area's most coveted, full-service buildings, it offers exceptional privacy, white-glove amenities, & direct elevator access into the suite-an elegant rarity that sets the tone for the lifestyle within. A dramatic, open-concept layout in the entertaining area is well separate from the private quarters, with wall-to-wall glass infusing the principal rooms with natural light & breathtaking views of David Balfour Pk. The expansive LR & DR flow seamlessly for glamorous entertaining or intimate evenings by the wood-burning fireplace. There is ample space for a baby grand piano, & sliding doors to a Juliette balc inviting the outdoors in. Every finish speaks of quiet sophistication: rich hardwood underfoot, bespoke millwork, custom built-ins & subtle architectural detailing throughout. The open living, dining & family room areas transition effortlessly into a sleek, contemporary chef's kit with stone surfaces & integrated cabinetry, providing both visual harmony & high functionality. The DR easily accommodates 10-12 guests, making it ideal for elegant dinner parties. The open concept allows the DR & Fam Rm to be used interchangeably. The private wing is equally impressive. The king-size PR suite enjoys direct access to a secluded balcony & offers expansive wardrobe space, with both a double closet & a generous walk-in. Its 7 pc spa-like bath features a deep soaking tub, separate shower, dual sink vanity, & a priv sauna-an indulgent retreat after a day in the city. The 2nd BR, fitted with extensive built-ins & its own 3 pc ensuite, is ideal for guests or home ofc. A discreet powder rm, rare ensuite laundry rm, & remarkable in-suite storage further enhance comfort & convenience. (id:60365)
702n - 120 Broadway Avenue
Toronto, Ontario
Be the first to live in this brand-new, modern l-bedroom suite at Untitled Toronto Condos. Thisbright unit features a functional open-concept layout with contemporary finishes, 9' ceilings,loor-to-ceiling windows, and a private balcony with city views. This Suite Features:Open-concept living with a functional layout/ Full-size stainless steel appliances/In-suitelaundry /Modern bathroom with premium finishes/Bright bedroom/ Building Amenities: 24-hour concierge/ State-of-the-art fitness centre/ Rooftop terrace/Party room, lounge & more.Located in the heart of Midtown Toronto-just steps to TTC, restaurants, shops, cafés, parks,and all Yonge & Eglinton conveniences. (id:60365)

