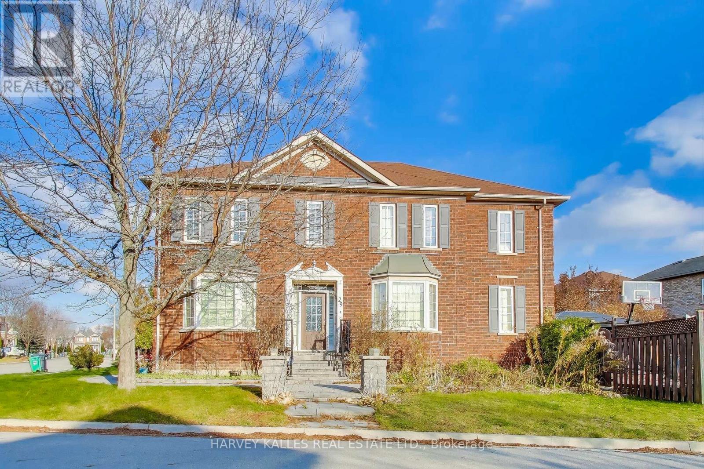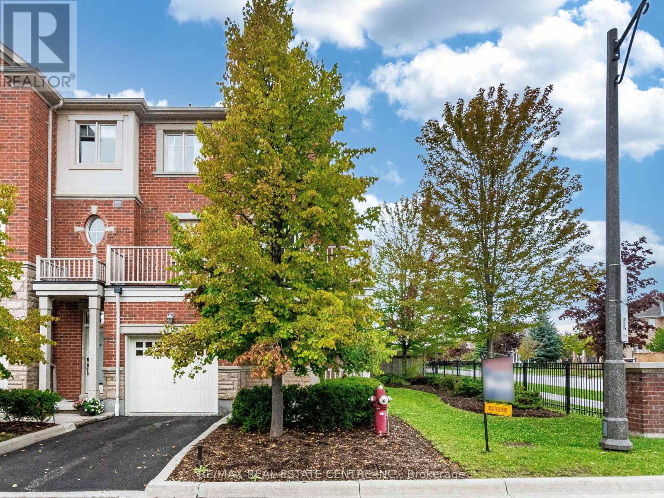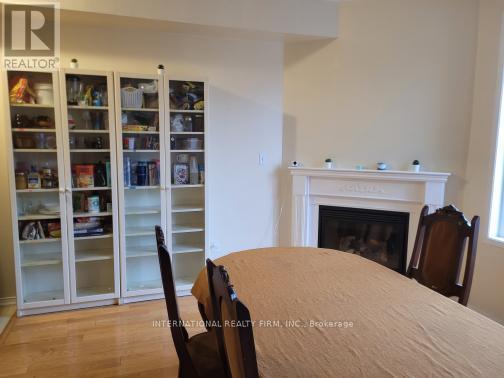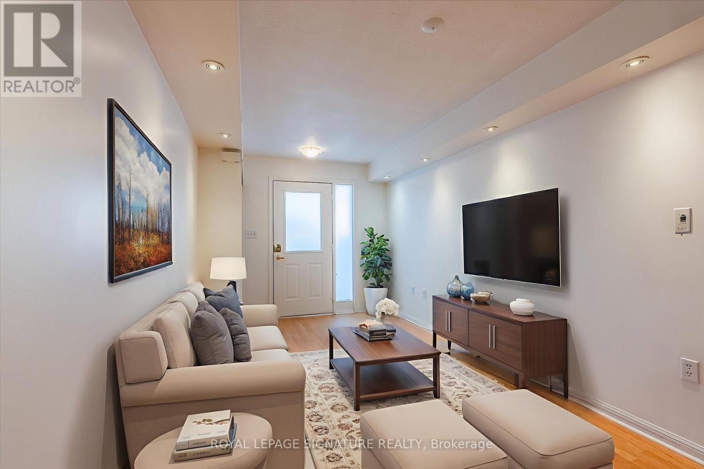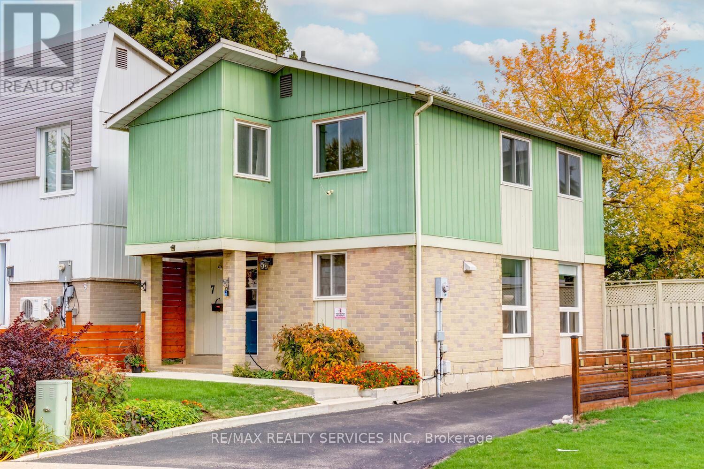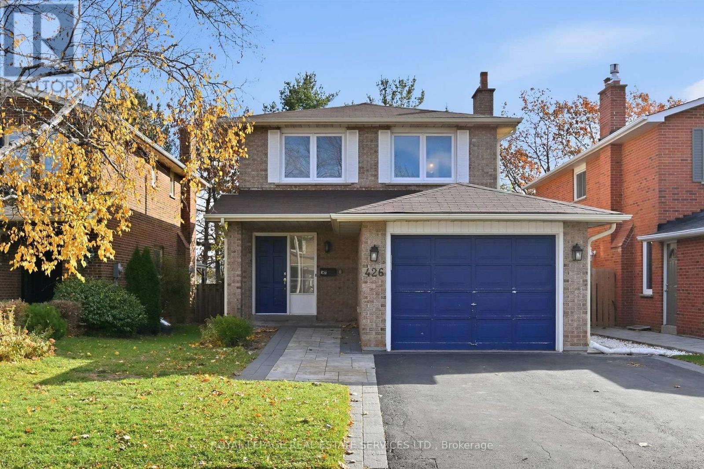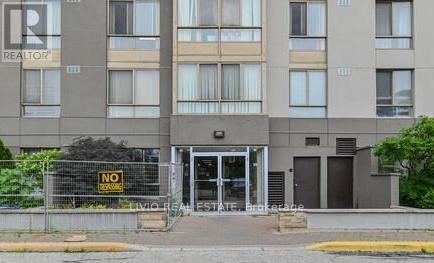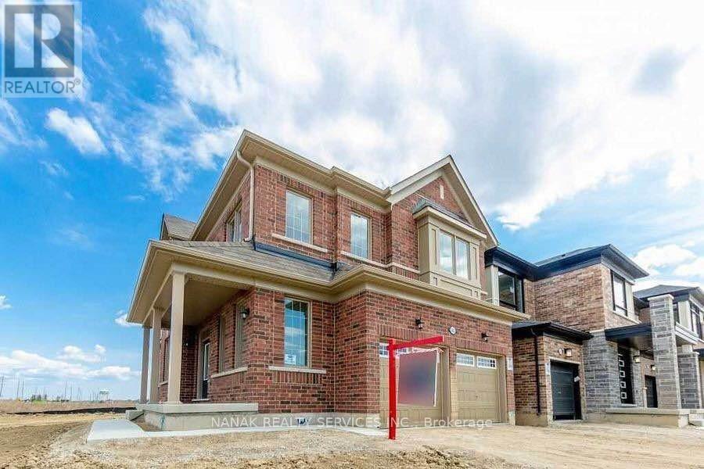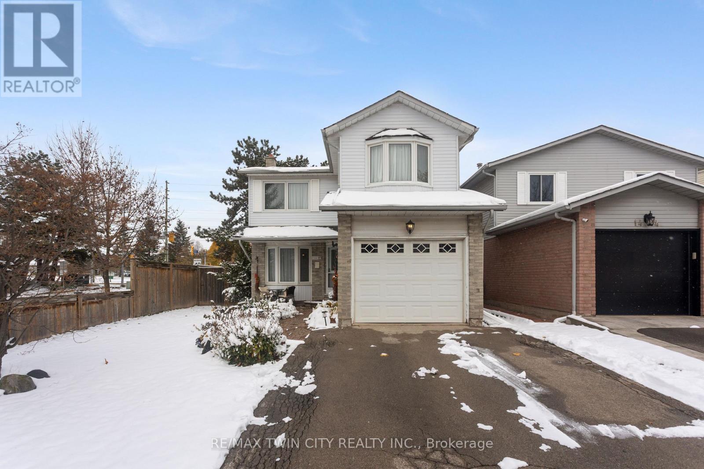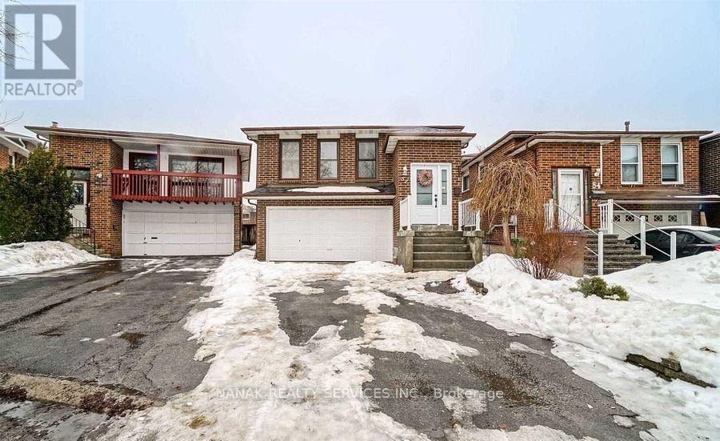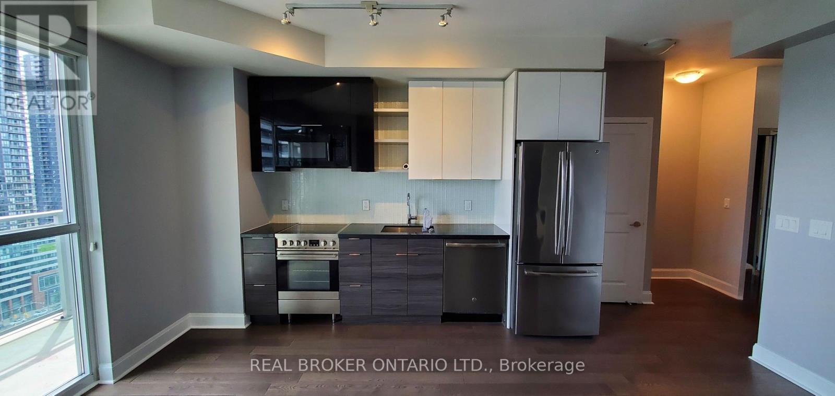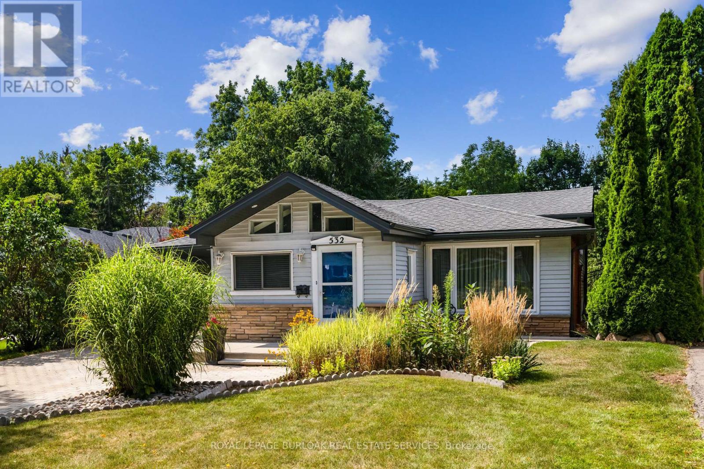29 Ness Road
Brampton, Ontario
In a mature neighbourhood, large corner lot, attached double car garage and private drive. This 4+1 Bedroom home, main floor laundry room, elegant separate living room and dining room. Beautiful family room with fireplace. Family size kitchen with eat-in breakfast area that has a walk-out to private backyard. Large primary bedroom with 4 piece ensuite bathroom and walk-in closet. Lower level is finished large L-shaped recreational room and bedroom. Located close to schools, shopping and highways. Wonderful opportunity to live in Brampton. (id:60365)
1 - 5710 Long Valley Road
Mississauga, Ontario
>>4 Bedrooms. The Ground floor 4th bedroom currently use as Office), 3 Full Bath + 1 Powder Rm. >>Highly Desirable Neighborhood, 3 Spacious Bedrooms with Large Windows >>, Well Designed Living Rm/Dining Rm Features Fireplace for Enjoyment.<<< Modern Kitchen with Granite Countertop and Eat-In, Easily walk-out to Wrapped Around Large Balcony for Additional Outdoor Space to Enjoy. <<< Very Convenient Location! Close to Park, Groceries, Shops, Library, Public Transport, Majoy Hwys & Shopping. Must See to Appreciate. (id:60365)
23 Hackett Avenue
Toronto, Ontario
This income-producing property offers an exceptional investment opportunity just steps from York University. Immaculately maintained, the home showcases numerous upgrades, including renovated bathrooms, two laundry areas (basement and second floor), a new double garage door, and a refined hardwood staircase. The functional and well-designed layout features three spacious bedrooms, each with its own closet and a private or semi-private three-piece bathroom-ideal for student or multi-tenant living. Prime location with effortless access to subway, shopping, athletic facilities, and the community centre. Please refer to the attached monthly rent spreadsheet for detailed income information. Strong positive cash flow-this is an opportunity you won't want to miss. (id:60365)
12 - 4620 Guildwood Way
Mississauga, Ontario
Perfect for first-time buyers or investors! Move in anytime! This stylish ground-level 1-bedroom condo townhome delivers outstanding value in a prime Mississauga location. Enjoy your own private fenced patio; ideal for BBQs and outdoor relaxing. Inside, the bright open-concept layout features laminate flooring, a spacious kitchen with full-size appliances and a mirror backsplash, a main-level bedroom with a generous closet, ensuite laundry, and a 4-piece bath. Includes one parking spot and access to an on-site playground. Steps to a major shopping centre with groceries, dining, and medical services, and just minutes to Square One, Sheridan College, cafés, banks, and transit, plus easy access to Highways 403, 401, 407, and the GO Bus Terminal. Affordable, convenient, and move-in ready-don't miss this one! (id:60365)
7 Hamlet Court
Brampton, Ontario
Gorgeous 3 bedroom detached home on a premium 35' X 85' lot in desirable Central Park ! Renovated kitchen featuring bleached oak cupboards, slate floor and stainless steel appliances. Open concept great room with upgraded laminate floors, picture window and walk out. Oversized master bedroom ( was four bedroom originally ) with his / her closets and updated main bath. Partially finished basement with luxury vinyl laminate floors, open concept rec room and laundry room. High efficiency heat pump with low equal billing estimate of $94/mo ( see attached ), air conditioning, vinyl windows with tilt and turn cleaning feature ( see attached ), reshingled roof and owned hot water tank . Private fenced yard with freshly re-stained deck, custom corner shed, 3 car driveway, poured concrete walkway and concrete curbs. Located on a small "child safe" court walking distance to schools, Chinguacousy Park, Bramalea City Centre mall and quick access to HWY # 410 ! Shows well and is priced to sell. (id:60365)
426 Parkridge Crescent
Oakville, Ontario
DISCOVER YOUR DREAM FAMILY OASIS BACKING ONTO INDIAN RIDGE TRAIL! Welcome to a truly exceptional family home nestled in the heart of Glen Abbey, Oakville's most sought-after community. A HOME DESIGNED FOR MODERN FAMILY LIVING. Step inside to appreciate the thoughtful, top-to-bottom upgrades. The main level is bright and inviting, showcasing brand new luxury vinyl flooring. Entertain guests in the elegant formal living room, anchored by a brick woodburning fireplace. The space flows effortlessly into the dining area, featuring a walkout to the deck, and is open to the family room. The stunning renovated kitchen is a chef's delight, boasting sleek quartz countertops and backsplash, premium S/S appliances, and a central island with breakfast bar - perfect for casual meals. Upstairs, the primary bedroom offers custom-designed closets and a private three-piece ensuite. Two additional sunlit bedrooms share a beautifully renovated four-piece bathroom, featuring double vanities and custom storage cabinetry. The professionally finished lower level significantly expands your living space. Gather around the charming brick gas fireplace in the large recreation room. This level also includes a versatile fourth bedroom, three-piece bath, laundry room, and ample storage. Experience exceptional privacy in the fully fenced backyard, a true gem backing directly onto Indian Ridge Trail. Enjoy summer on the oversized deck with pergola, surrounded by a natural stone walkway and mature greenery - your personal escape. Living here means enjoying ultimate convenience: walk to Abbey Lane PS, Old Abbey Lane Park, and the iconic Glen Abbey Golf Club. The home is also close to top-rated Abbey Park High School, community centre, abundant shopping, dining, and healthcare. Commuters will appreciate easy access to public transit, GO Station, and major highways. Glen Abbey offers the perfect balance of nature, convenience, and a strong sense of community that defines Oakville living at its finest! (id:60365)
706 - 2470 Eglinton Avenue W
Toronto, Ontario
Move In Ready Condo, Don't Miss This Opportunity To Own This 2 Bedrooms Plus Den And 2 Washrooms For Complete Privacy, Bright And Spacious Unit, Location, Location, Steps To New L.R.T Transit Hub. Convenient Location. Walking Distance To Amenities. With Open Concept Living/Dining. Ensuite Laundry, Walk-In Closet In Master Bedroom. Large Living Room Window With Unobstructed City Views. Shows Well! Very Clean & Tidy, Spotless Unit. Condo Fees Includes Water, Hydro, Heating, A/C. Priced To Sell - bring your offer. (id:60365)
583 Queen Mary Drive
Brampton, Ontario
Fully detached home with Double Car Garage, 4-bedrooms, 3 Full bathrooms upstairs & 4 Car Parking. Corner Home on (Mayfield & Queenmary), No House At The Back, Very Bright, Open Concept Layout, Lots Of Natural Light Ideal for families seeking comfort, space, and functionality. Modern Kitchen with Granite Countertops, Centre island, features stainless steel appliances and abundant cabinetry perfect for cooking and entertaining. Upstairs four spacious bedrooms, 3 full bathrooms and Laundry. Conveniently located just minutes from 410 highway, top-rated schools, parks, this home delivers both lifestyle and location in The High Demand Brampton Northwest Area. (id:60365)
1486 Reynolds Avenue
Burlington, Ontario
Charming 2-Storey Detached Home in the Heart of Burlington! Welcome to this beautifully maintained corner-lot home in the desirable Palmer neighbourhood. Offering over 2000 sqft of bright, comfortable living space including a finished basement. This home is perfect for families seeking space, style, and convenience. Featuring 3 spacious bedrooms, 2 bathrooms, and ample storage space. The open-concept living and dining area provides the perfect setting for both relaxing and entertaining. The clean and sleek kitchen boasts a seamless walkout to the backyard and deck, ideal for summer barbecues or morning coffee. Enjoy gleaming hardwood floors throughout and a cozy gas fireplace in the finished basement - a perfect spot for family movie nights. Situated directly across from Palmer Park and Lansdown Park, this location offers a true family-friendly atmosphere. You're also just minutes from walking trails, creeks, shopping, schools, public transit, and have quick access to Highway 403 and the Lake Ontario waterfront. Don't miss the opportunity to own this beautiful gem in one of Burlington's most sought-after communities! (id:60365)
52 Maplehurst Square
Brampton, Ontario
Welcome to this spacious 5-level backsplit, featuring a legal two-unit dwelling with an approved basement (Two-Unit Dwelling), New Roof(2021),New Front Door(2022),Separate Entrance, Inground Pool, Double Car Garage, Oversized Eat-In Kitchen Laminate Flooring Throughout, Pot Lights On The Main Floor And Lower Level, Quartz Countertop Entrance From The Garage For Easy Access. Inground pool is not in use, it will be in "as is" condition. Fully finished basement currently rented for $3000/month , Tenants are willing to stay. Perfect property for Investors or First time Home buyers. (id:60365)
1801 - 33 Shore Breeze Drive
Toronto, Ontario
Welcome to Jade Waterfront Condos, where contemporary design meets relaxed lakeside living. Perfect for a young professional, this refreshed 1-bedroom + media suite invites you to settle in and start your next chapter in style. Step inside to find a bright galley-style kitchen, beautifully equipped with stainless steel appliances, a deep sink, and lacquered cabinetry softly lit by under-cabinet LEDs. Every detail has been considered, from soft-close drawers to a dedicated filtered water tap for those small, everyday luxuries. The bathroom is truly a place to unwind, with marble finishes, a deep soaker tub, and glass shower doors that frame a space designed for quiet moments of calm. When it's time to rest, the queen-sized bedroom welcomes you with Hunter Douglas blackout blinds, balcony access, and something rare and truly special: this is the only 1-bedroom layout in the building that includes a full walk-in closet. Working from home? The pre-wired media alcove makes the perfect home office. Tucked neatly away, yet open enough to stay connected to the flow of the suite. Your in-suite laundry means convenience is never far - a full-sized GE washer/dryer hidden behind closed doors, ready when you need it. The open-concept living area gives you space to create, whether that means cozy movie nights or dinner parties with the lake as your backdrop. And speaking of the lake, step out to your 30-foot full-length balcony, where southwesterly views of Lake Ontario stretch endlessly beyond the glass-panelled railings. Could it get any better? With 620 sq. ft. inside and 144 sq. ft. outside, this suite offers 764 sq. ft. of thoughtfully designed living that effortlessly blends function, flow, and charm. Outside, enjoy the ultimate convenience with cafés, restaurants, groceries, and a scenic waterfront path just steps away. Here, every detail tells a story, and it's ready for you to make it your home. (id:60365)
532 Elwood Road
Burlington, Ontario
Welcome to 532 Elwood Road, where timeless charm meets elevated everyday living. This beautifully appointed 3 + 1bedroom, 2 bathroom backsplit offers an elegant blend of comfort, style, and thoughtfully designed spaces in one of south Burlington's most sought-after neighbourhoods. Sun-filled principal rooms create a warm and inviting atmosphere, highlighted by an open-concept living and dining area perfect for hosting and gathering. The kitchen offers generous cabinetry, quality finishes, and an ideal footprint for both casual family meals and elevated entertaining. The lower-level family room provides a refined yet relaxed setting for unwinding fireside, enjoying movie nights, or stepping directly into the sunroom-a serene, light-filled retreat that beautifully connects indoor living with the outdoors. Upstairs, three well-proportioned bedrooms provide comfort and privacy for the entire family, complemented by a stylish renovated bathroom. The lower level has a large rec room that could also be versatile fourth bedroom on the lower level is ideal for guests, a home office, or a private teen suite, paired with a second full bathroom for added convenience. Ample storage space can be found in the expansive crawl space. Step into your personal backyard sanctuary, fully fenced for privacy and featuring a sparkling in-ground pool, landscaped surroundings, and multiple seating areas designed for summer lounging and memorable outdoor entertaining. Thoughtfully maintained and move-in ready, this exceptional home offers refined living close to top-rated schools, parks, lakefront trails, transit, and vibrant amenities. (id:60365)

