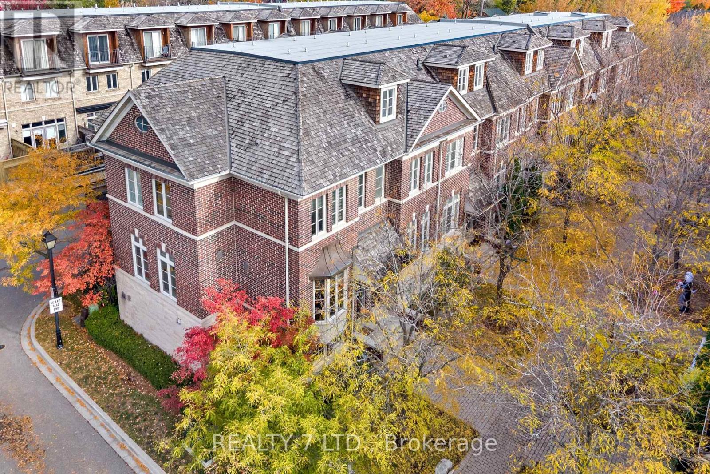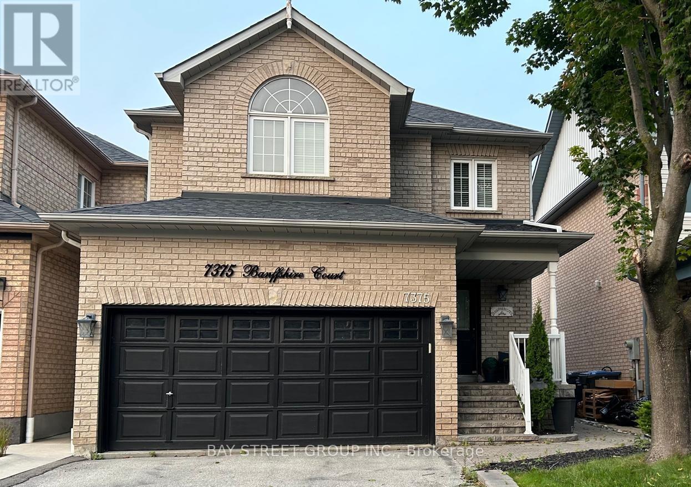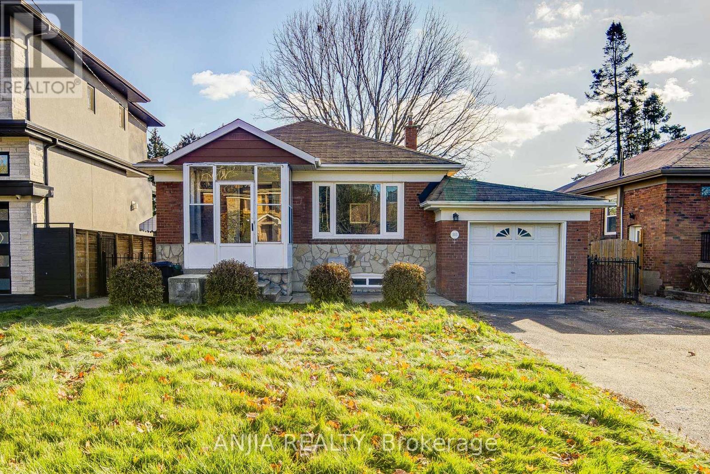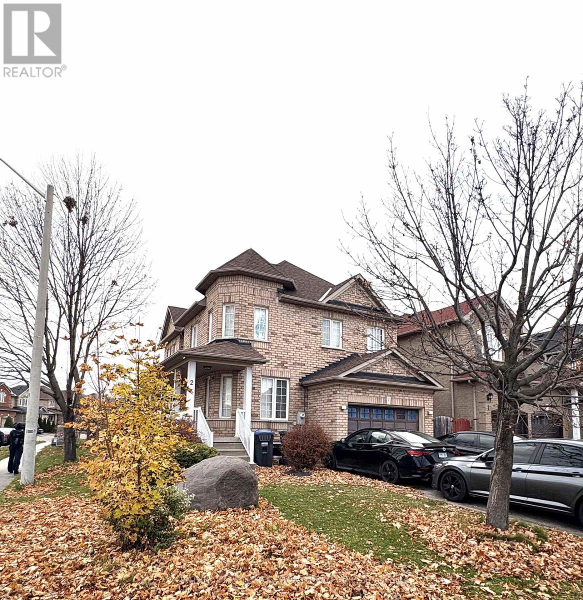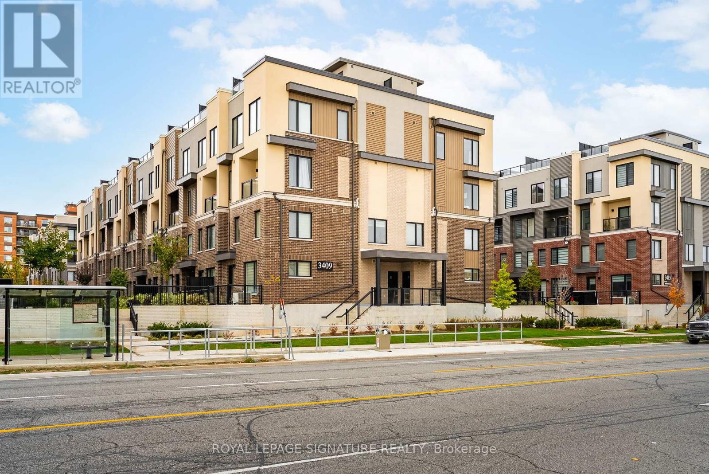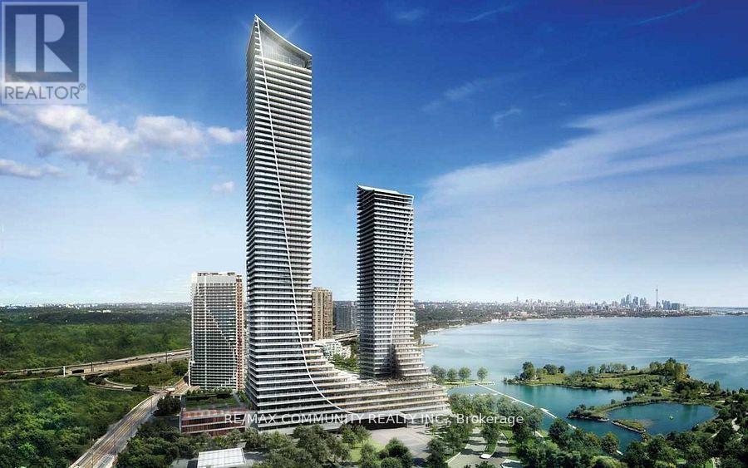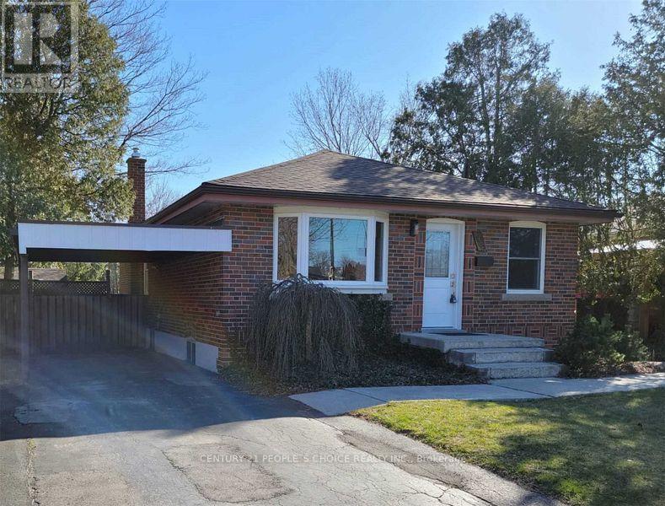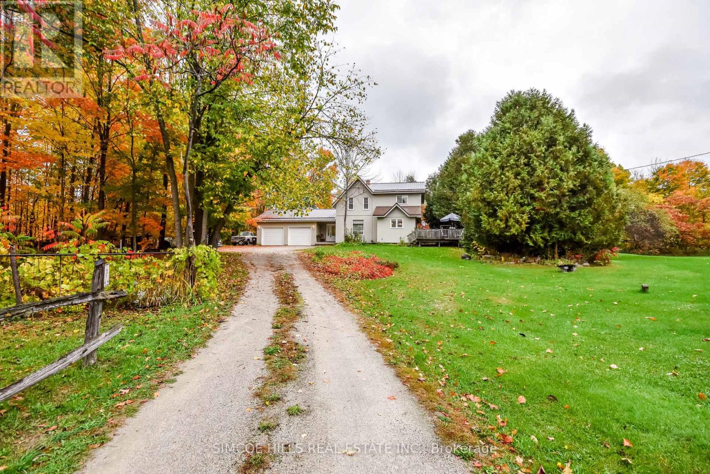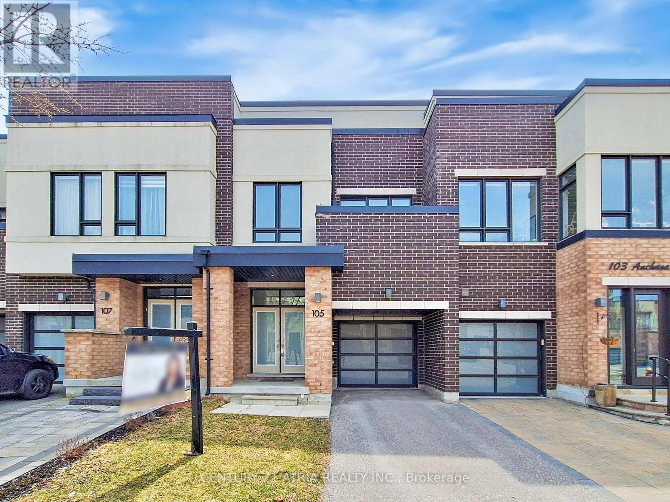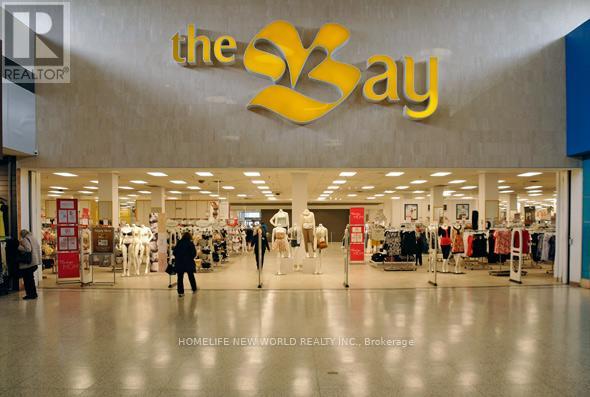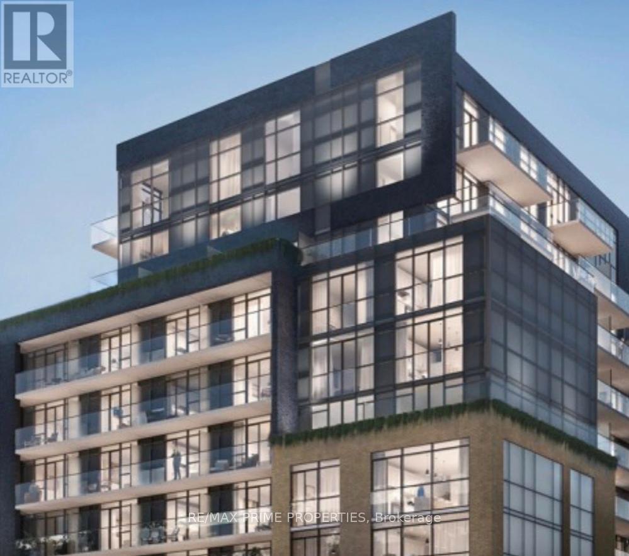85 Hillcroft Drive
Hamilton, Ontario
Welcome to 85 Hillcroft Drive, a bespoke residence crafted for the discerning client seeking sophistication and versatility in a family-friendly community. This beautiful home offers over 4,000 square feet of total interior space, featuring soaring vaulted ceilings, wide-plank site-finished hardwood floors, and a seamless layout perfect for both grand entertaining and effortless daily living. The chef's kitchen is a true centerpiece, complete with rich wood cabinetry, granite countertops, stainless steel appliances, and a striking island, all opening to a dramatic living room with a gas fireplace and French doors leading to a covered outdoor deck. The private primary suite offers a walk-in closet and a luxurious five-piece ensuite with a soaker tub and glass shower. A second bedroom or office at the front, complete with double glass doors and a closet, offers flexibility for guests, remote work, or multigenerational living. On the upper level, the loft level features a cozy lounge area, a full bath, and a third bedroom with its own walk-in closet. The unfinished basement adds tremendous potential, with a kitchenette and existing basement appliances, ideal for a future rec room, gym, or in-law suite. Outside, the backyard is a low-maintenance retreat with artificial turf, mature shrubs, and a premium hot tub featuring an electric fiberglass cover with integrated lighting, designed for year-round use, lower heating costs, and crystal-clear water with minimal upkeep. Nestled near Valley Park Community Centre, scenic conservation areas, major highways, and top-rated schools, this property delivers exceptional comfort, convenience, and long-term value. (id:60365)
44 Furrow Lane
Toronto, Ontario
Meticulously Maintained Executive Style Freehold 3 Br Townhome Dunpar Built. Situated In An Upscale Enclave, Walking Distance To Islington Subway! Open Concept Gourmet Kitchen W/Maple Cabinetry, Pot Lights, S/S Appliances, W/Out To Deck. 3rd Flr Master Retreat W/Gas Fireplace W/In Closet, Spa Like Bath. Hardwood Flrs Throughout. Lower Lvl Den/Office, Access 2 Car Garage From Lower Lvl.Common Elements Fees, $165.00 For Snow Removal, Landscape & Garbage Removal (id:60365)
7375 Banffshire Court
Mississauga, Ontario
A must See !! Meticulously Maintained Detached Home in a Very Desirable community in Mississauga, 3 Bed 3 Bath , Open Concept ,Fireplace, Finished Basement and Fenced Backyard for Privacy, walking distance to French/English Schools/Parks/shops/Transit, quick and easy access to hwy 407 & 401.Child safe court...Family friendly neighborhood (id:60365)
203 Van Dusen Boulevard
Toronto, Ontario
Welcome to this beautifully renovated detached bungalow, set on a premium 48 X118.5 ft lot in the sought-after Islington-City Centre West community. Thoughtfully designed for versatile living, the home offers 3 bright main-floor bedrooms and 2 additional rooms on the lower level, ideal for guests, work-from-home, or extended family. Beautiful hardwood floors flow throughout, while an open-concept layout, abundant pot lights, and sun-filled south-facing windows create a warm and uplifting atmosphere. The modern kitchen features stainless steel appliances, seamlessly connecting to the living and dining areas for everyday comfort and easy entertaining. The lower level provides flexible extra living space, generous storage, and excellent potential for in-law or tenant use with its practical layout. Outside, the private driveway accommodates up to 5 vehicles and is framed by well-maintained, landscaped grounds. Updated for long-term confidence, the home includes a refreshed forced-air gas furnace and central air system, a newer roof, and windows replaced in 2020.Perfectly positioned within walking distance to Islington Subway Station and Bloor Street, this address offers unbeatable access to transit, highways, shopping, dining, parks, and top-rated schools. Combining the calm of a suburban pocket with the convenience and vibrancy of Toronto's west end, this move-in-ready home presents a rare opportunity for those seeking comfort, flexibility, and exceptional location. (id:60365)
2 Fallstar Crescent
Brampton, Ontario
Professionally finished, neat, and clean legal 2-bedroom basement apartment available for rent in the sought-after Fletcher's Meadow area of Brampton, just 5 minutes from Mount Pleasant GO Station. This bright unit features a private entrance, spacious living/dining, open-concept kitchen, and a full washroom with a Jacuzzi tub. Generous windows, ample storage including a large storeroom and closet, plus access to the backyard enhance comfort and convenience. Electric snow blower and lawn mower are provided for seasonal ease. Located steps from schools, walk-in clinics, shopping, parks, worship places, and bus stops, with easy access to Hwy410/407/401. Tenant pays 30% of utilities. (id:60365)
36 - 3409 Ridgeway Drive
Mississauga, Ontario
Modern Living in the Heart of Erin Mills. Experience contemporary elegance in this beautiful 2-storey corner townhouse, offering 1,349 sq. ft. of bright, open-concept living space combined with an outdoor balcony on the main level and a roof-top terrace. This 2-bedroom, 3-bathroom home showcases thoughtful design, generous storage, and high-end finishes throughout. Located in the highly sought-after Erin Mills community, this property is located near several major conveniences including (but not limited to) grocery stores, coffee shops, fitness centres and highways (Hwy 407, QEW, Hwy 403). Beyond accessibility, this residence is bathed in natural light and offers breathtaking sunrise and sunset views from its rare (approx 400 sq. ft.) rooftop terrace-complete with a natural gas BBQ hook-up and garden hose outlet, perfect for entertaining or relaxing outdoors. (id:60365)
6103 - 30 Shore Breeze Drive
Toronto, Ontario
Newer Condo unit In Eau Du Soleil Sky Tower with a breathtaking view of lake and marina . Engineered hardwood flooring, Stainless Steel Appliances and 10' high ceiling. Walk out to large balcony from both living and bedroom. Luxurious amenities include Saltwater pool, Games room, Lounge, Gym, Concierge, CrossFit training studio, Yoga & Pilates studio, Party room, Guest suites, Rooftop patio overlooking the City & Lake. ***Access to exclusive Sky Lounge*** (id:60365)
Lwr Lvl - 1482 Fisher Avenue
Burlington, Ontario
Bright And updatedted 1Br Basement Apartment With Separate Side Entrance And One Parking. Public Transit At Door Step. Close To Most Amenities, School, Walking Trail And Parks. (id:60365)
2693 Wainman Line
Severn, Ontario
Discover the charm of peaceful country living on this beautifully maintained 4.62-acre property, surrounded by mature trees, open land, and classic rail-fence views. Located in the highly desirable Marchmont School Zone and just minutes to Warminster, Coldwater, and Orillia shopping, this character-filled 4-bedroom, 1.5-bath home offers the perfect blend of privacy and convenience. Inside, you'll find 1,958 sq. ft. of inviting living space that seamlessly blends timeless charm with thoughtful upgrades. Recent improvements include a durable metal roof (2020), an owned propane furnace (2013), and updated windows throughout. The home also features the convenience of second-floor laundry.An extended double garage (2020) with a rear workshop and direct access to the main entry adds functionality for hobbies, storage, or year-round use. With lots of room to add a pool and huge workshop! Enjoy the tranquility of rural life surrounded by nature, while remaining only a short drive to schools, shopping, and amenities.A fantastic opportunity for those seeking extra space, privacy, and classic country lifestyle in a prime location. (id:60365)
105 Anchusa Drive
Richmond Hill, Ontario
A Rare-Find Stunning Townhome Back To Oak Ridges Moraine With Spectacular Tree Top View. Urban Town From Award Winning Aspen Ridge Homes. Kettle Lakes Club On Bayview. S/S Appliances. Open Concept Dining Area & Family Rm. Hardwood Floors Throughout and 9 Feet Celling On Main. 9ftCelling For 2nd & 3rd Bedrms. Upgraded Pot Lights On Main. Master Bedroom 4 Pc Ensuite With Upgraded Freestanding Tub, His & Hers Closet. 2nd Bedroom W/O To Balcony. Upgraded private Den inside Master bedroom. Enjoy The Outdoors With A 5-Mintuite Walk To Lake Wilcox, Sunset Boardwalk, Bethesda Trail, Water Park And Skatepark With Also The Oak Ridges Community Centre Pool Located Just Across Bayview Avenue. Don't Miss The Opportunity To Call This Your Home, Where Suburban Tranquility Meet Contemporary Convenience . A MUST SEE PROPERTY! (id:60365)
Main- - 93 Clark Avenue
Markham, Ontario
Fully furnished Bedroom Of A Detached Home At main Level. Located In Highly Sought After Area. Right at corner of Yonge/Steels *Walking Distance to Yonge St! Parks, Stores, Restaurants...walk to all amenities. Newer kitchen with stainless steel appliances, Newer hardwood flooring.Renovated bedroom, shared kitchen and laundry room. Perfect for single person. No pet. For lease 4 months and up. (id:60365)
807 - 2369 Danforth Ave Avenue
Toronto, Ontario
9' Ceilings, Wide Plank Laminate Flooring Throughout. Quartz Kitchen Counter-Top. S/S Appliances, Fridge, Stove, Oven, Dishwasher, Microwave. Stacked W/D. (id:60365)


