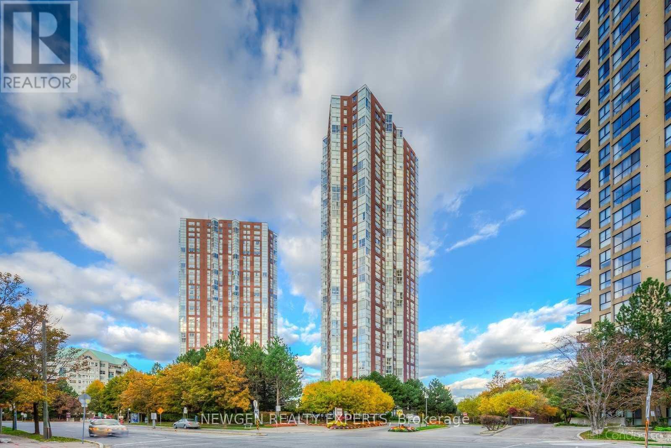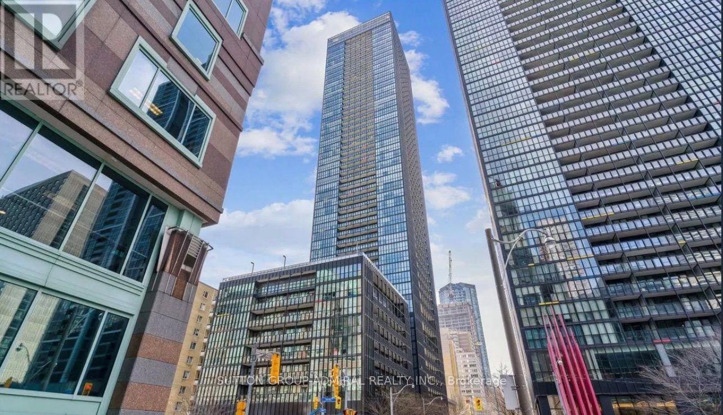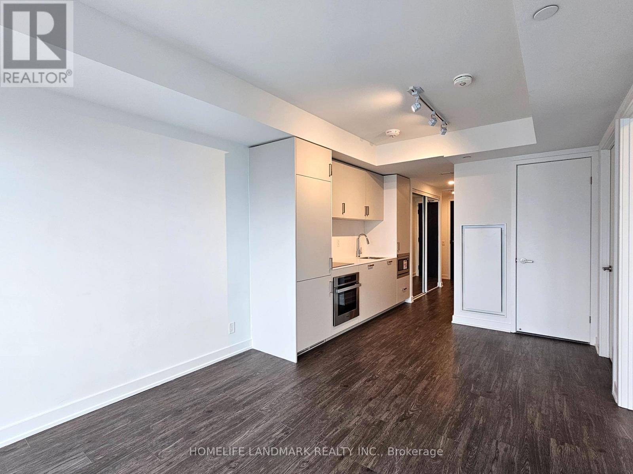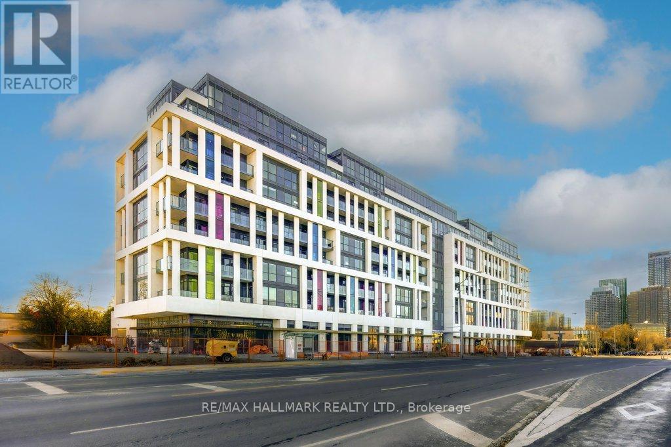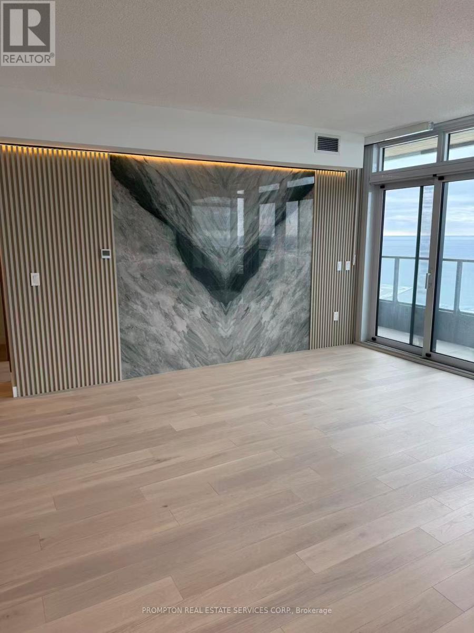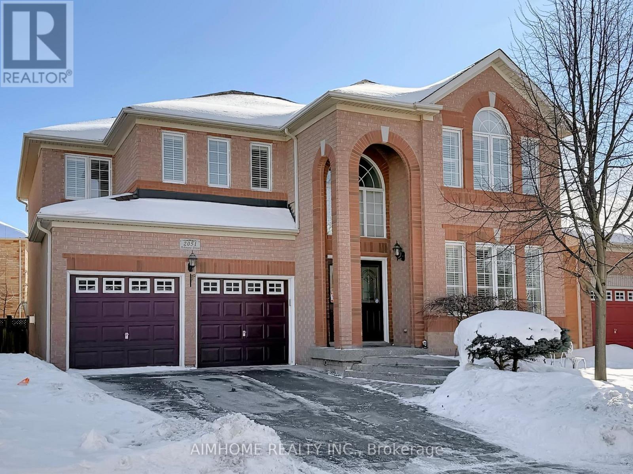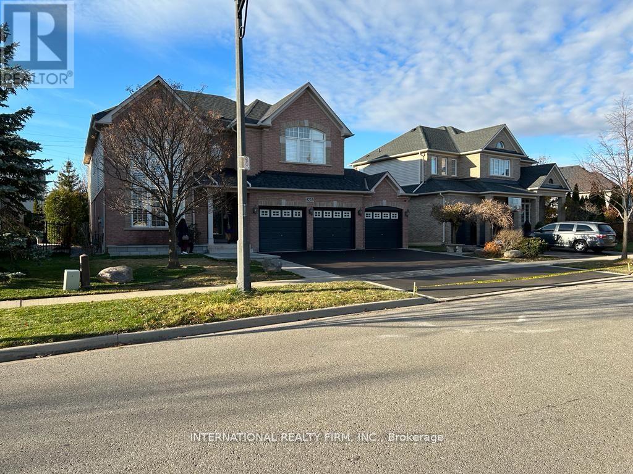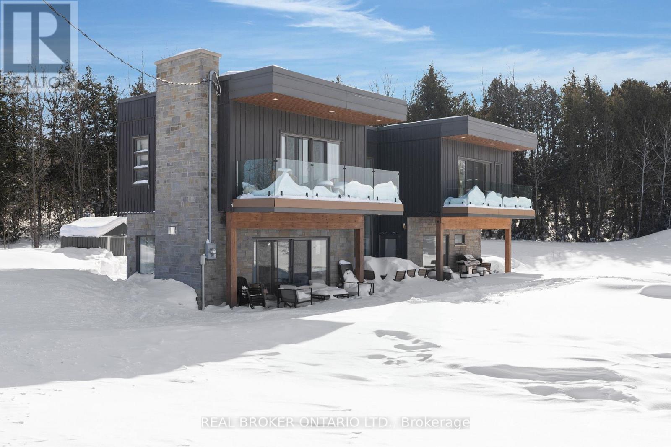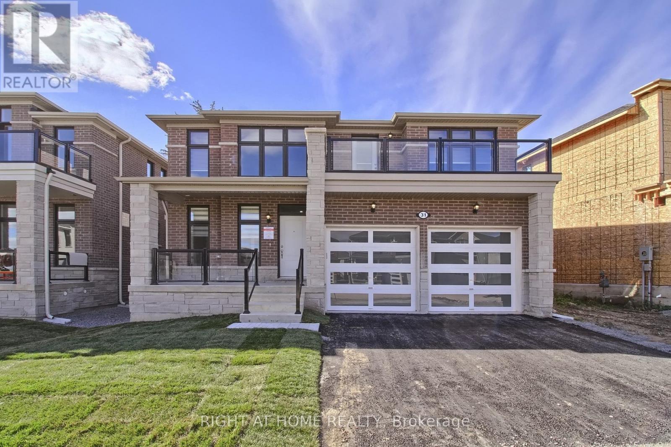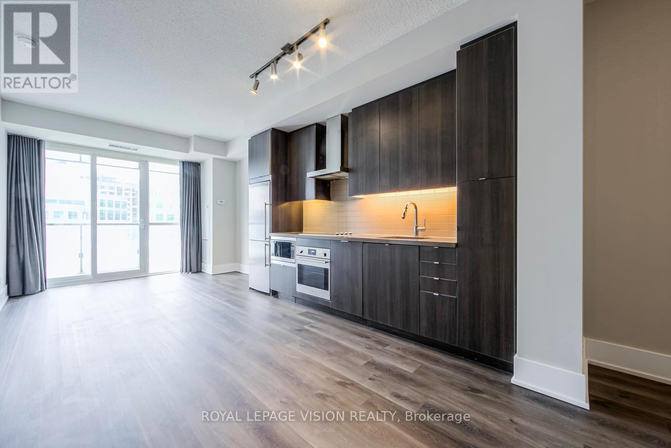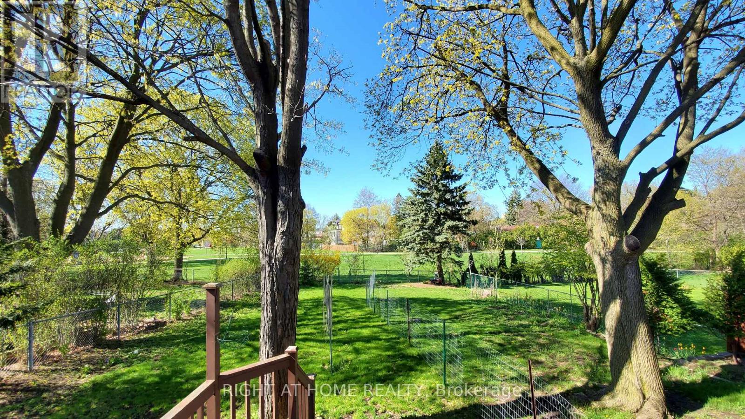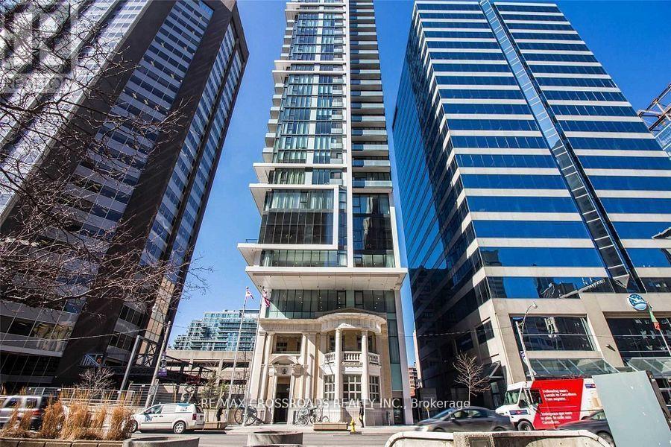303 - 5 Concorde Place
Toronto, Ontario
Welcome to Your New Home at Concorde Park in Don Mills, a Safe, Peaceful and Well-Managed Condo with Ample Facilities. Practical Layout: Spacious, Bright, Quiet 1 Bedroom suite with Closets, a 4-pc Bathroom, an Open Concept Living Room, a Full Kitchen, a Storage and Laundry Room. East-Facing Solarium Offers Warm Natural Sunlight and a Spectacular Ravine View.Premium Central Location: TTC at door to Eglinton LRT and to both Subway Lines. Next to Hwy DVP, Easy Access to Hwy 401, QEW, Downtown, Scarborough, Markham, and GTA Airport. Short drive to Shops at Don Mills, Fairview Mall, Banks, Medical Centres, Libraries, Golf Courses, Parks, Community Centres and Ice Rinks. 5 min walk to Groceries, Doctors, Dentists, Pharmacy, Day Care, Playground, Cultural Centres, Aga Khan Museum and Park, Don River Valley Walk and Bike Trail Systems. Excellent Service: 24-Hr Security/Concierge and a Professional Team of Management, Superintendent and Cleaning Staff. Amenities: Guest Suites, Party Rooms, Visitor Parking, Car Wash. A Large Landscaped Garden, Tennis and Pickleball Courts. Squash, Table Tennis, Billiards, Dart and Video Rooms. A Quiet Room with a Library. All-season Swimming Pool, Whirlpool, Dry and Steam Sauna. 1 Exclusive-Use Underground Parking. (id:60365)
3501 - 101 Charles Street E
Toronto, Ontario
Perched On The 35th Floor Of X2 Condominiums, This Bright Southeast Corner Suite Offers Spectacular Lake And City Views And Abundant Natural Light Through Floor-To-Ceiling Windows. The Split 2-Bedroom, 2-Bathroom Layout (Approx. 908 Sq Ft + 50 Sq Ft Balcony) Features 9-Ft Ceilings, Wood Flooring, Custom Window Coverings, And Modern Bathrooms. A Sleek European-Inspired Kitchen Showcases Granite Countertops And A Functional Eat-In Centre Island. Designed By Cecconi Simone, X2 Features A Dramatic Double-Height Lobby And Resort-Style Amenities Including 24-Hr Concierge, A Full Fitness And Training Floor, His & Hers Steam Rooms, Outdoor Pool And Rooftop Terrace, Party Room, Billiards Lounge, Kitchen/Dining/Bar Lounge, Piano Lounge, And Poolside Library. Prime Bloor & Jarvis Location Steps To Yorkville, Yonge & Bloor Subway, Shopping, Dining. Also In-Building; Dry Cleaner, 24 hour Rabba Fine Foods And Rooster Coffee. (id:60365)
2806 - 88 Queen Street E
Toronto, Ontario
Experience Stylish Downtown Living In This Sun-Filled South-Facing 1-Bedroom At 88 Queen. Located On The 28th Floor, This Suite Offers A Modern Kitchen With Built-In Appliances, Floor-To-Ceiling Windows, And A Bright Open-Concept Layout. Enjoy 5-Star Amenities: Gym, Yoga Studio, Rooftop Terrace, Party Room & 24/7 Concierge. Steps To TMU, Eaton Centre, Queen Subway, St. Michael's Hospital, Restaurants & Shopping. Walk Score 99 & Transit Score 100. The Perfect Balance Of Style, Comfort & Convenience! (id:60365)
320 - 181 Sheppard Avenue E
Toronto, Ontario
Discover a prime boutique condo for lease in the heart of North York at 181 Sheppard Avenue East! This elegant and brand new never lived-in 2-bedroom, 2-bathroom suite offers a serene east-facing views and a private balcony overlooking peaceful low-rise residentials and lush greenery. The condo is move-in ready. Enjoy a bright and modern living space that's perfectly situated just minutes from the vibrant Yonge & Sheppard streets, Hullmark Centre, professional offices, and the TTC Subway and transits. Top-rated Earl Haig High School, banks, parks, luxury retailers at Bayview Village Shopping Mall, Highway 401, and everyday conveniences like groceries, restaurants, cafes, and shops are all within easy reach. Plus, Downtown Toronto is just a short 20-minute drive away, ensuring effortless access to the city's bustling core. The condominium building also provides exceptional amenities on-site, including a concierge, gym, yoga studio, library, meeting room, party room, dining room, and media room, offering the ultimate lifestyle of comfort and convenience. Don't miss this rare opportunity to call this tranquil and connected condo home! **EXTRAS** Built-In Appliances: Smooth Cooktop Range, Oven, Microwave with Rangehood Fan, Paneled Dishwasher and Refrigerator. Kitchen Island, Brand New Window Coverings and Light Fixtures. (id:60365)
7101 - 3 Concord Cityplace Way
Toronto, Ontario
Brand New Luxury 3-Bedroom Condo at Concord Canada House Torontos Newest Landmark Beside CN Tower & Rogers CentreExperience unobstructed WEST-facing panoramic views of the Lake Ontario from this stunning luxury residence at Concord Canada House the newest icon of downtown living.This spacious suite features 1,051sq.ft. of thoughtfully designed interior living space plus an additional209 sq.ft. heated outdoor balcony for year-round enjoyment. With 3 bedrooms and 2 full bathrooms, the residence is perfectly suited for modern city living, offering both comfort and style.Premium features include:Sleek Miele appliancesModern balcony doors designed for four-season useExpansive floor-to-ceiling windows that flood the space with natural light and capture spectacular city and lake vistasResidents enjoy access to world-class amenities, including the breathtaking 82nd-floor Sky Lounge and Sky Gym, indoor swimming pool, ice-skating rink, touchless car wash, and more. (Some amenities will become available at a later date.) (id:60365)
2051 Ashmore Drive
Oakville, Ontario
Stunning 4+1 bedroom, 4.5-bath, 2-storey home located in highly sought-after Westmount. About 4000 square feet living area, this beautifully maintained residence features an impressive two-storey foyer, new polished hardwood flooring throughout the main level, elegant coffered ceilings, and crown moulding. The main floor offers a spacious living room, formal dining room, cozy family room with a gas fireplace, and a bright newly-renovated kitchen with quartz countertop, a large centre island, and walk-out access to the rear deck and landscaped backyard. Additional conveniences include a mudroom, upper-floor laundry, and a 2-piece powder room.A solid oak staircase leads to the second level, where you'll find a generous primary suite with a walk-in closet and 4-piece ensuite featuring a soaker tub. A second bedroom also includes its own ensuite, while two additional spacious bedrooms share a 4-piece bathroom. California shutters throughout.The newly finished lower level offers excellent additional living space, including a large recreation room, bedroom, den, and a 3-piece bathroom - perfect for guests or extended family.This exceptional property is set in a family-friendly neighbourhood within walking distance to schools, parks, and trails, and is close to major highways and public transit. Professionally landscaped exterior and 200-amp service complete this wonderful home. Ideal for families seeking comfort, convenience, and a premium location. (id:60365)
4205 Sarazen Drive
Burlington, Ontario
Stunning Fully Renovated Home for Rent in Desirable Millcroft. Step into luxury with this beautifully renovated house, boasting modern and appealing interior finishes on a neutral color palette. The dark brown hardwood flooring with wide planks adds a high-class touch to the ground and second floors. The sleek white kitchen is equipped with Bosch appliances and features modern grey flooring that shines like a mirror. The fully finished basement offers a refreshing laminated floor and plenty of natural light. This impressive home features 4 washrooms, a powder room, and ample storage space. The exterior is just as impressive, with a new driveway, 3-car garage, private backyard, and patio perfect for outdoor entertaining. Don't miss out on this incredible rental opportunity! Tenant application, employment letter, credit check and references required. No pets, non smoker. Minimum 1 year lease. (id:60365)
31 Hemlock Avenue
Tay, Ontario
Stunning custom home with views of Georgian Bay at the end of dead-end street on 294-foot-wide lot! This modern cross bohemian home is straight out of a magazine on over 0.5 of an acre. The main level is vast and open with 9-foot ceilings, a great room with plenty of windows and patio doors out to the wraparound interlocked patio and of course a cozy fireplace. The dining room has main to 2nd floor windows and will suit all of your family gatherings (as will the driveway for parking). Onto the oversized custom kitchen with tons of cabinet space, Cambrian quartz waterfall island and countertops and sleek herringbone mosaic backsplash. There is also access to the yard from the kitchen which is perfect for barbequing or just hanging outside with loved ones. This floor finishes up with the main floor laundry and large storage area, powder room and walk-in closet. Up the open staircase and glass railing you reach the 2nd floor where the 9-foot ceilings continue (the home is ICF). A flex space is perfect for the kids to get away from the parents or could be used as an office space with Juliette down to below and a massive window facingthe vast waterfront. An ideal spot to watch all of the windsurfers and boats go by. Four large bedrooms on this level with vinyl and heated floors all with at least a double closet, if not two doubles. Two full bathrooms, each with 5-pieces (dual vanities) and two covered balconies (with composite decking) facing the water perfect for the pink and purple regular sunsets. Enjoy nature at your doorstep with tons of trees, the Tay Trail with over 18 kilometer's to explore or Waubaushene Beach and Pier just a short walk away. 5 minutes to 400 HWY, LCBO and Tim Hortons, 30 minutes to Barrie, 80 minutes to Pearson Airport. Waubaushene's quiet loving town will win you over. Painted with Benjamin Moore March 2025. Driveway 2025 (crusher run) (id:60365)
31 Dorothy Caine Crescent
Georgina, Ontario
Beautiful & Bright Double Car Garage Detach Home, with Walk up Basement , NO CARPET IN THIS HOUSE, ( whole house is Hardwood Floor ), Close to all amenities , Located In South Keswick. Luxury Home, Morden Design With Spacious Layout. 9 Foot Ceiling On Main Floor. Main Level Office. Open Concept Kitchen W Center Island, Gorgeous Family Room W Fireplace,Direct Access To The Garage From The Main Floor. Huge Master Bedroom W two Walk in Closets & 5Pc Ensuite. 4 Bedrooms All Walking Closet. , Close to Lake Simcoe, School, Shopping Center And More.... Move-In Condition! (id:60365)
1301 - 300 Front Street
Toronto, Ontario
Experience downtown living at its best at 300 Front Street West, one of Tridel's most recognized residential towers. This bright and well-designed one-bedroom, one-bath suite offers over 600 square feet of open, practical living space with 9-foot ceilings and a large balcony with lake views. The modern kitchen is finished with stainless steel appliances and flows seamlessly into the living area, ideal for both relaxing and entertaining. The bedroom features floor-to-ceiling windows and a walk-in closet for generous storage. Residents enjoy premium building amenities including a rooftop infinity pool, sun terrace with cabanas and BBQ areas, hot tub, full fitness and yoga facilities, saunas, party and media rooms, billiards lounge, guest suites, and 24-hour concierge service. Unbeatable location just steps to transit, Union Station, the Financial District, restaurants, shopping, entertainment venues, Rogers Centre, and the PATH network. (id:60365)
2 - 169 Yorkview Drive
Toronto, Ontario
Spacious and full of natural light, this newly renovated 800 sq. ft. 2-bedroom ground-floor unit features two private entrances-one directly from the driveway and another from the backyard's interlocked patio. The property backs onto the peaceful Stafford Municipal Park and sits on a large lot, with a dedicated section of the backyard reserved exclusively for the unit's tenants, providing complete privacy. The main level includes the dining area, kitchen, private laundry, bathroom, and a hallway with a built-in closet. The primary bedroom offers a charming gas fireplace. Bedrooms and the family room have new laminate flooring, while all other areas are finished with new porcelain tiles. The fully updated bathroom includes new porcelain tile, a glass shower, vanity, toilet, and modern hardware. Tenants are responsible for 40% of utilities as well as lawn care, leaf cleanup, and snow removal. The home is in a quiet, established, and safe neighborhood close to schools, York University, shopping, transit, Finch subway station, and hospitals. Nearby schools include Yorkview PS (JK-5 + French Immersion) just 2 minutes away, Northview Heights Secondary School (Grades 9-12) a 5-minute walk, and Willowdale MS (Grades 6-8 + French Immersion) a 10-minute walk. The area also offers convenient access to community centers, pools, and sports facilities such as the Prosserman Jewish Community Centre and Edithvale Community Centre. (id:60365)
1007 - 426 University Avenue
Toronto, Ontario
Welcome To The Residences at RCMI ! Designed To Leed Standards to be an Energy Efficient Building. This One Bedroom Suite has 9' Ceiling and is Bright and Spacious, Elegant Finishings complement the Excellent Layout, Located Across St. Patrick Subway and Steps To Eaton Centre, Financial District, U Of T, OCAD, Ryerson, Dundas Square, Nathan Phillips Square, Hospitals, Parks, Theatres, Restaurants & All Amenities... (id:60365)

