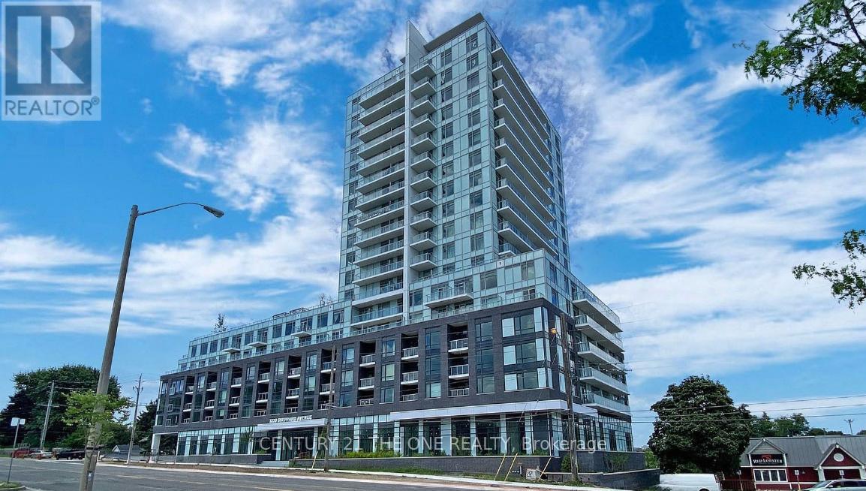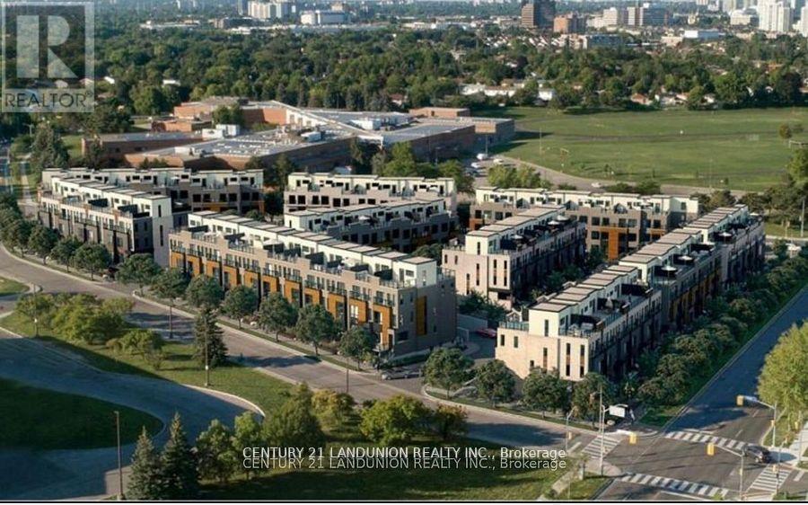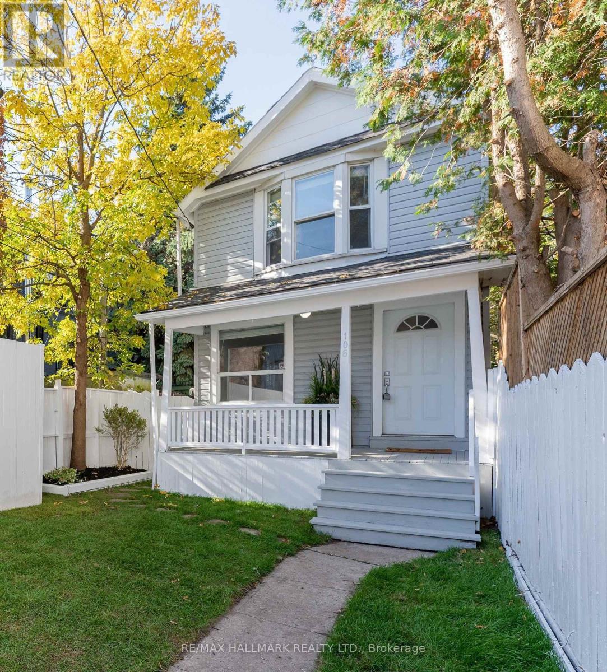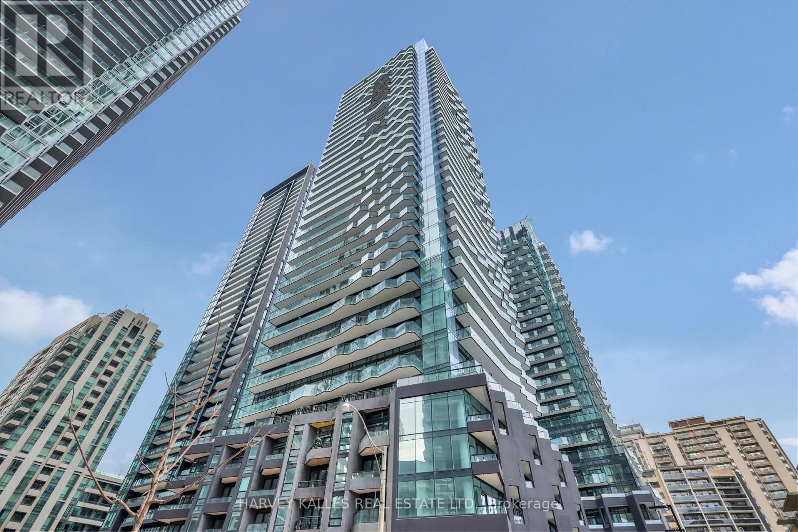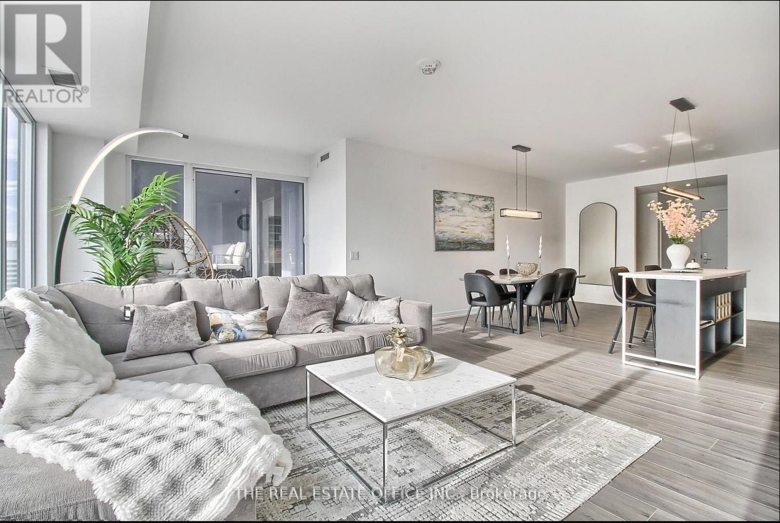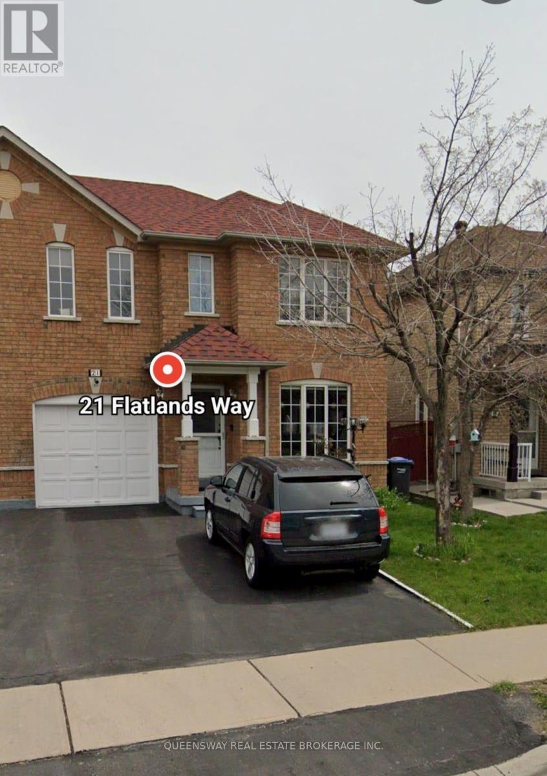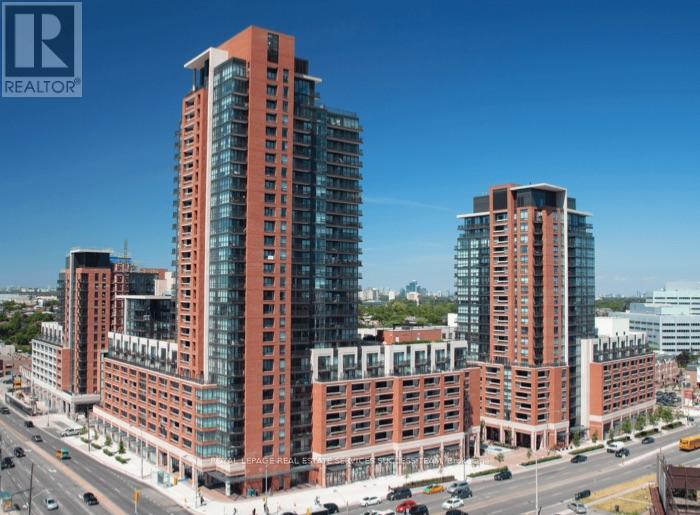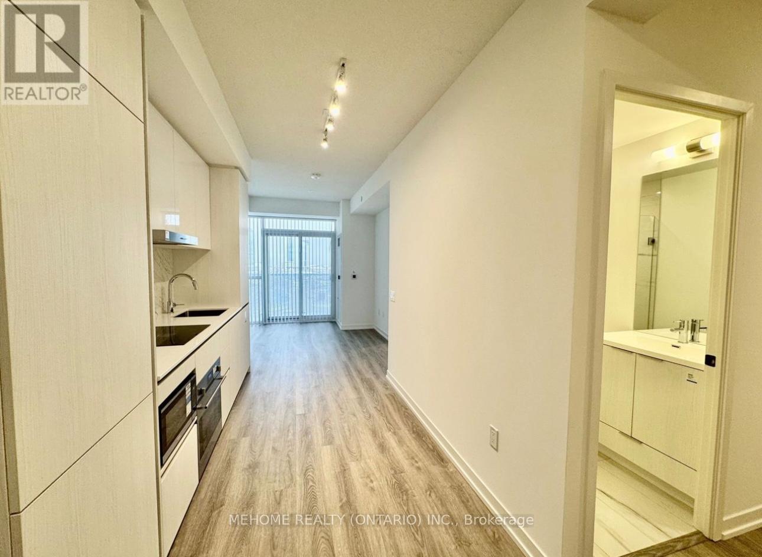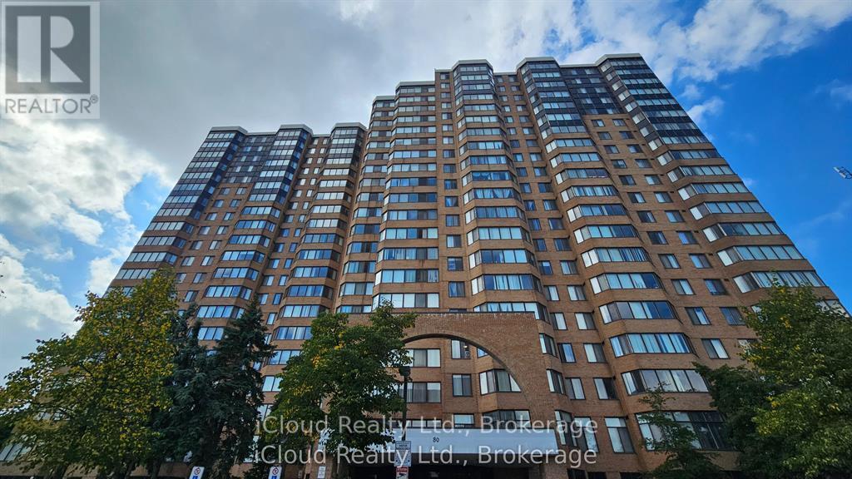17 Bellflower Crescent
Adjala-Tosorontio, Ontario
This brand-new, **NEVER LIVED IN** luxury detached house sits on a premium **70-foot lot** and features a **Triple-car garage*** with a **10-car parking**. - 5 bedrooms and 5 bathrooms- Modern*** two-tone kitchen*** with spacious cabinetry,*** Brushed Bronze Handles *Matching* with ***APPLIANCES HANDLES & KNOBS***, an **Extra-large Central Island**, walk-in pantry, separate servery, high-end built-in appliances, **Pot filler** above the gas stove, and **quartz countertops** Throughout the house- **Separate living, dining, family, and library.** * (library can be converted to a bedroom)*- EXTRA Large laundry room with** Double doors spacious linen closet*, and access to the garage from MUD ROOM and **2 accesses to the basement from home** - Each bedroom has an upgraded attached bathroom and walk-in closet; master suite features dual closets (**HIS/HER CLOSETS**) and an en-suite bathroom with glass STANDING Shower, Soaking Tub, A Separate drip area with door and makeup bar- Huge media room with large window on the second floor- A separate **Walk in linen closet** on the second floor. Central vacuum rough-in and security wiring throughout the house. This property offers a wide lot ***WITH NO SIDEWALK**** and a luxurious layout. (id:60365)
419 - 3220 Sheppard Avenue E
Toronto, Ontario
*Corner Unit With Windows Everywhere, 919 Sqft Living Space + 43 Sqft Balcony *2Bd 2Bath, High Ceiling, 2 Walk-in Closets. Potlights/Upgraded Light Fixtures & Laminate Flrs Thru-Out *Unobstructed West North Exposure With No Hidden Views *Modern L-Shape Kitchen With Granite Counters & Custom Backsplash *Prim Bdrm W/ 4Pc Ensuite. *Unbeatable Location: Transit Outside Of Building! Mins To 401/404 Steps To Shops /Restaurants /Groceries /Parks /Trails * Top Amenities Include 24 Hours Concierge, Party Rm, Guest Suites, State Of Art Roof Terrace With Bbq, Children's Rm, Fitness Centre W-Saunas, Theatre Rm & Meeting Rm. * Unit Shows Beautifully And Is A Must See! 1Parking & 1Locker! (id:60365)
106 Willow Avenue
Toronto, Ontario
Welcome To 106 Willow Ave. This Stunning 3-Bedroom, 3-Bathroom Detached Home With 3-Car Driveway Parking Sits In The Heart Of The Beaches And Offers A Large Front Yard And Backyard. Step Into An Open-Concept Main Floor Featuring A Spacious Living And Dining Area, Complemented By A Sleek Renovated Kitchen With Brand-New Stainless Steel Appliances And A Double French-Door Refrigerator. Upstairs Includes 3 Generous Bedrooms, While The Fully Finished Basement Is Ideal For A Rec Room, Home Office, Or Guest Suite. Enjoy Extensive Upgrades Throughout, Including New Appliances (2025), Pot Lights (2025), Fresh Paint (2025), New Interior Doors (2025), Fully Finished Basement (2025), New Bathrooms (2025), Paved Driveway (2024), New Fencing (2024), A New Goodman 2-Stage Furnace (2024), And A New Roof (2020). Located Steps From Queen Street East, The Fox, The Beach, BBC, Top-Rated Schools, Great Restaurants, Kid-Friendly Parks, And The YMCA-This Home Truly Has It All. Just Move In And Enjoy!! (id:60365)
15 - 255 Mclevin Avenue
Toronto, Ontario
Stacked Townhouse with a Terrace. Intersection of Neilson/ 401. This bright and spacious 2-bedroom stacked townhouse is move-in ready and located in a highly sought-after Scarborough neighborhood. Featuring large windows, filled with natural light throughout. The modern open-concept kitchen boasts stainless steel appliances and seamlessly flows into the Great Room, offering both comfort and convenience. The upper floor includes two well-sized bedrooms with ample closet space and a stylish washroom.Enjoy a private rooftop terrace, perfect for relaxing and entertaining. This townhouse is ideally situated just steps from the TTC and minutes from shopping malls, grocery stores, medical facilities, Centennial College, schools, and the University of Toronto Scarborough Campus. 1 underground parking space included. Tenants Are Responsible For All Utilities. (id:60365)
106 Willow Avenue
Toronto, Ontario
Detached, Stunning 3-Bedroom, 3-Bathroom Home, 3 Car Private Paved Driveway Parking In The Heart of the Beaches!! Large Front Yard & Backyard, Walk In To A Open-Concept Main Floor Featuring A Spacious Living And Dining Area, Complemented By A Sleek Renovated Kitchen Outfitted With Brand-New Stainless Steel Appliances, Refrigerator With Double French Doors, Stove Is Electric, Gas Hookup Optional. Upstairs Features 3 Spacious Bedrooms. Fully Finished Basement Perfect For A Rec Room, Home Office, Or 4th Bedroom. Located Just Steps From Queen Street East, The Fox, The Beach, BBC, Top-Rated Schools, Great Restaurants And Kid-Friendly Parks, The YMCA, Just Move In & Enjoy!! (id:60365)
1808s - 110 Broadway Avenue
Toronto, Ontario
Welcome to the newly unveiled Untitled Condo, an architecturally striking residence designed by Pharrell Williams, where contemporary style meets vibrant Midtown living. This never-lived in 421 sqft bachelor suite boasts 9' smooth ceilings, floor-to-ceiling windows, and a sleek European-style kitchen complete with quartz countertops and stainless-steel appliances. Flooded with natural light, the suite offers unobstructed east-facing views and a generously sized (87 sqft) balcony-perfect for relaxing after a long day. Ideally located just steps from Yonge & Eglinton, you're surrounded by top restaurants, shops, cafés, grocery stores, transit, and everything this vibrant neighbourhood has to offer. (id:60365)
3615 - 30 Grand Trunk Crescent
Toronto, Ontario
Live in the Heart of Downtown Toronto! Welcome to Unit 3615 at 30 Grand Trunk Crescent, a bright and spacious 1 Bedroom + Den suite inthe highly sought-after Infinity I Condos. This well-designed open-concept layout features floor-to-ceiling windows, allowing for abundant natural light and stunning city and lake viewsfrom the private balcony. The versatile den is perfect for a home office or guest space. Located steps from Union Station, the PATH, Financial District, Scotiabank Arena, Rogers Centre, CN Tower, waterfront, shops, and restaurants, this is downtown living at its best.Residents enjoy luxury amenities, including 24-hour concierge, indoor pool, fitness centre, sauna, party room, guest suites, and more. Ideal for end-users or investors seeking a primeToronto location. (id:60365)
Lph03 - 20 Edward Street
Toronto, Ontario
Indulge in the epitome of downtown luxury living at the prestigious Panda Condominium, located in the vibrant heart of Toronto. This stunning lower penthouse suite offers a bright, open-concept living space with floor-to-ceiling windows showcasing panoramic views of the iconic CN Tower and shimmering Lake Ontario.Featuring three spacious bedrooms, each complete with large windows and walk-in closets, this residence epitomizes modern elegance. The primary suite includes dual His & Hers walk-in closets, providing both style and functionality. Step onto your private balcony with a built-in BBQ, perfect for entertaining while taking in the breathtaking skyline.Residents enjoy exclusive building amenities, including a yoga studio, fully equipped fitness centre, library lounge, and more, promoting a holistic and balanced lifestyle.Perfectly positioned, this home offers unparalleled convenience-just steps to the Toronto Eaton Centre, Dundas Square, and TTC subway station, placing you at the centre of the city's shopping, dining, and entertainment districts. IKEA, City Hall, and leading universities such as U of T, TMU (formerly Ryerson), and OCAD University are all within a short walk.Experience refined, all-inclusive living where sophistication meets the pulse of the city. (id:60365)
21 Flatlands Way
Brampton, Ontario
Welcome to this beautifully updated semi-detached home located in a quiet, family-friendly neighborhood. This bright, sunlit home features an open-concept living and dining area, a renovated kitchen with stainless steel appliances, three spacious bedrooms with a walk-in closet in the primary bedroom, and 2.5 bathrooms. The basement offers a good-sized bedroom, a spacious recreation room, a 3-piece washroom, a walk-in closet, and a pantry-perfect for extended living or additional space. Conveniently located near grocery stores, schools, Brampton Civic Hospital, and public transit. A comfortable and well-situated home you won't want to miss. (id:60365)
241 - 36 Via Bagnato Street
Toronto, Ontario
Rare on the market! Luxurious Condo by Lanterra with South-Facing Layout and huge Private Backyard! This unique unit has 440 sq ft of finished private backyard space!Experience stylish living in this beautifully designed unit featuring soaring 9-foot ceilings, granite countertops, tile and hardwood flooring, and an open-concept layout that feels incredibly spacious.Resort-style amenities include a stunning outdoor pool, 24-hour concierge service, a fully equipped gym, hot tub, sauna, party room, visitor parking, and even EV charging stations.Prime location with unbeatable convenience just minutes to Highways 401, 400, and Allen Road. Close to Yorkdale Shopping Centre, parks, schools, and more!Includes one underground parking space and two storage lockers. (id:60365)
4807 - 8 Interchange Way
Vaughan, Ontario
Discover modern living at the brand-new Grand Festival Condo. This well-laid-out 1+1 unit features a versatile den that can comfortably serve as a second bedroom, along with a full second bathroom conveniently located in the den area. Enjoy unobstructed, open views and a bright, contemporary interior designed for efficient use of space-ideal for both everyday living and working from home.Located in the heart of Vaughan, just steps from the VMC subway station, with quick access to Highways 400 and 407. Surrounded by restaurants, shopping, entertainment options, and close to York University, this prime location offers unmatched convenience. Excellent transit access and commuter-friendly living combined with a vibrant urban lifestyle. A fantastic opportunity-schedule your private showing today. (id:60365)
1507 - 80 Alton Towers Circle
Toronto, Ontario
Freshly painted large Unit with 2 bedrooms, 2 full bathrooms, and a Den that can be used as a room or an office! Residents can enjoy a range of amenities including a swimming pool, exercise room, tennis court & more. Conveniently located within walking distance to Milliken Center, this rental includes all utilities and parking and is steps away from the TTC, shopping, parks, and more! New immigrants & students are welcome. (id:60365)


