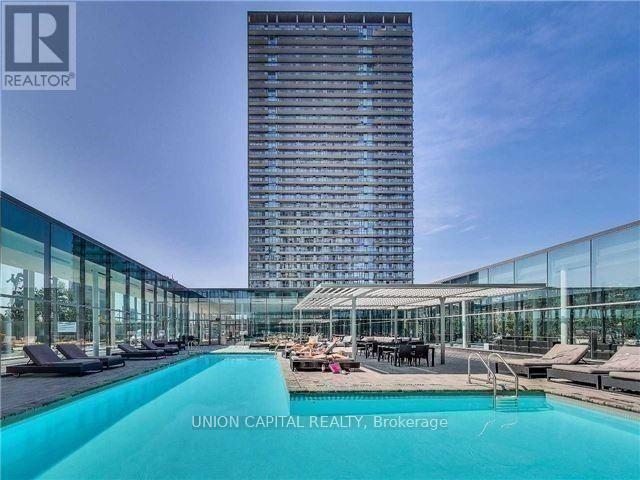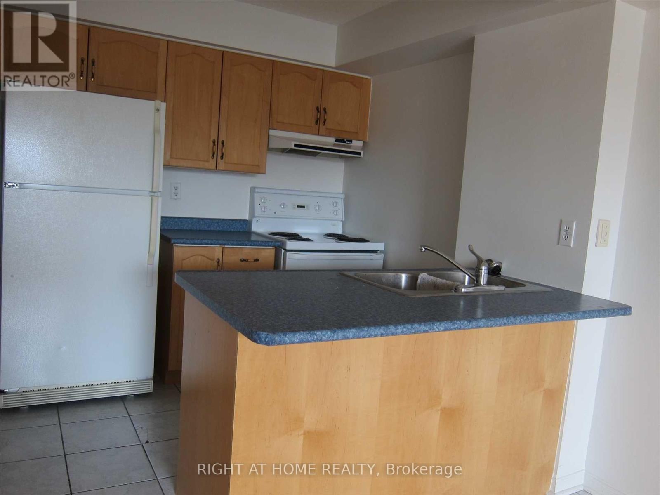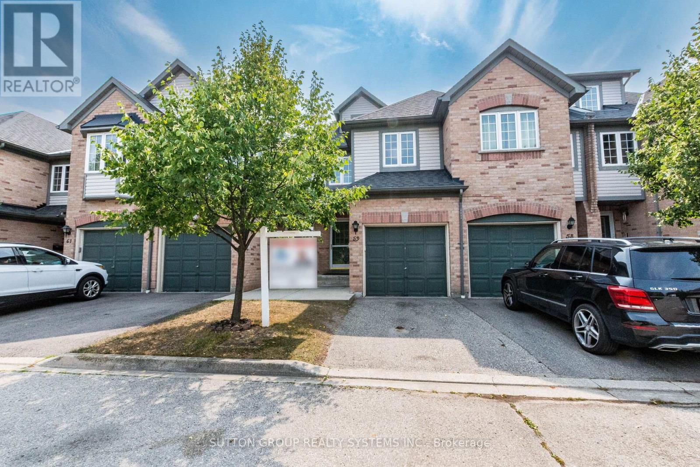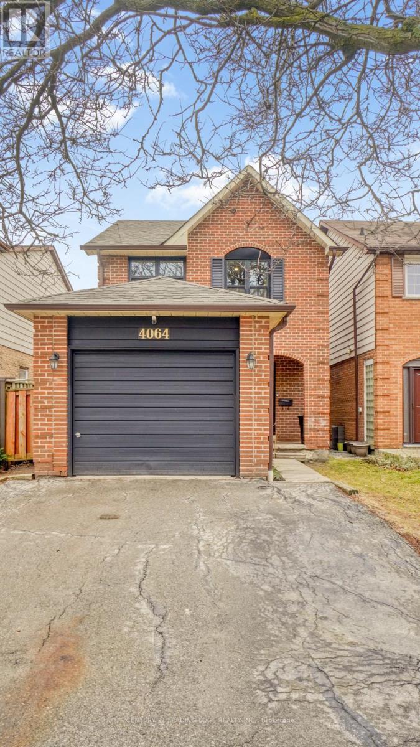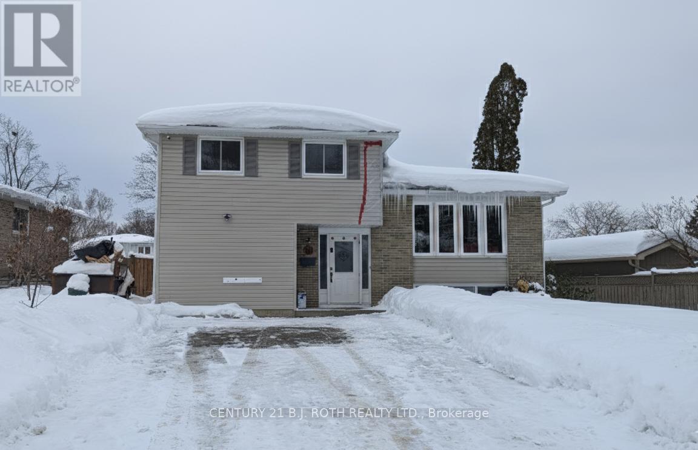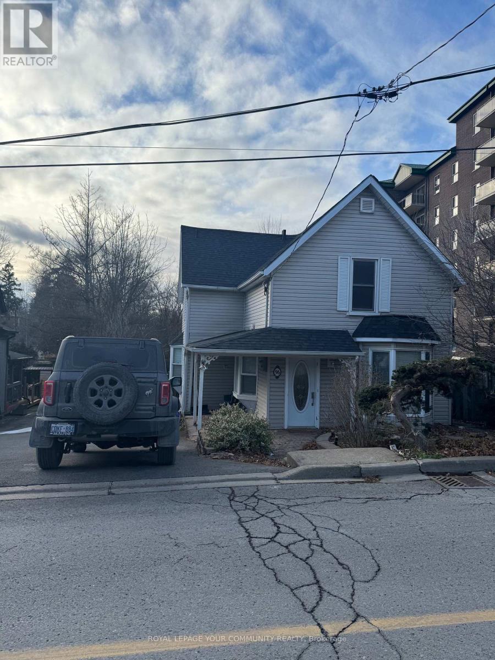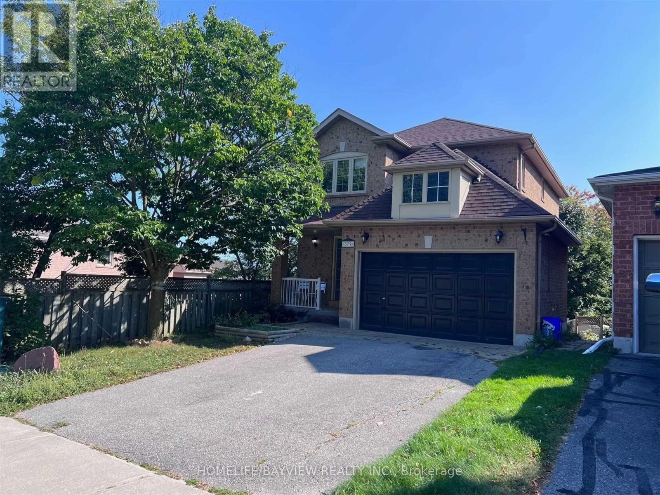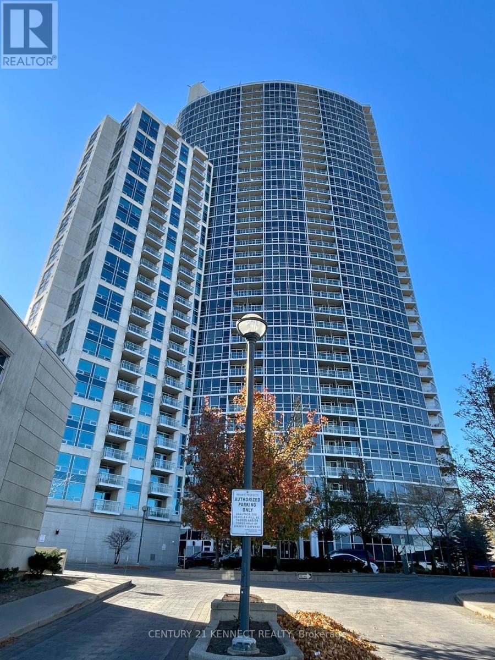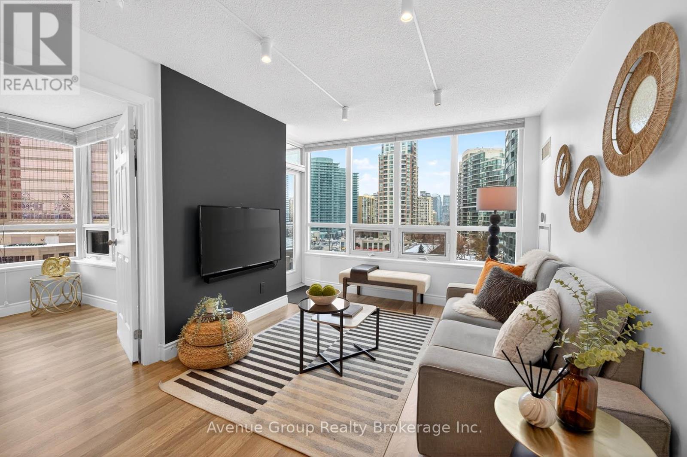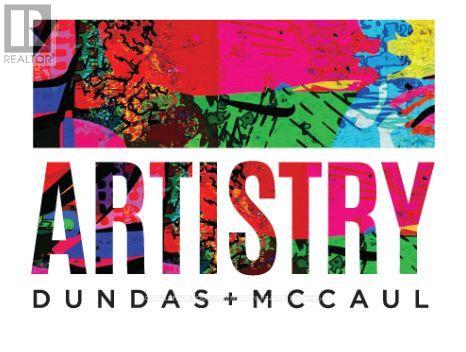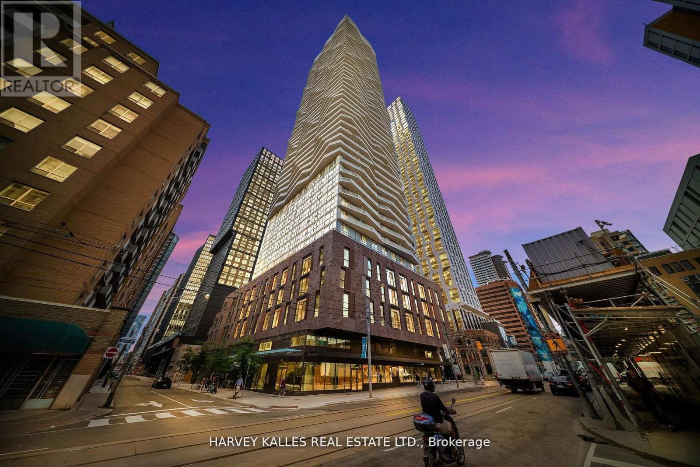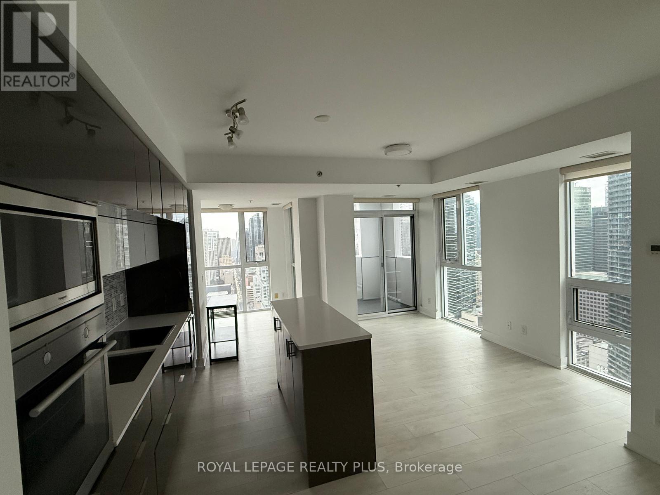317 - 103 The Queensway Avenue
Toronto, Ontario
Luxurious Lakeside Condo In Prime Location! Spacious 1+1 Bedroom With Open Concept Layout, Den Can Be As Second Bedroom. 9 Ft. Ceilings With Bright Natural Light. Large Balcony With Southeast Views. Conveniently Located Steps To Highly Desirable High Park, Lake Ontario, Boardwalk, Restaurants, Streetcar, & Gardiner Expressway! State-Of-The Art Amenities: 24 Hr Concierge, 2 Pools, Sauna, Zen Garden, Gym, Theatre Room, & Visitor's Parking. 1 Parking Included. (id:60365)
208 - 32 Tannery Street
Mississauga, Ontario
Cozy 1 Bdrm With Ensuite Laundry And Balcony In Boutique Building. Walk To Shopping & Schools, Streetsville Go Train. Transit. 5 Appliances, Ensuite Laundry. Parking Included. Heat & Hydro Is Extra (id:60365)
59 - 2080 Leanne Boulevard
Mississauga, Ontario
Fully finished basement with a 3pc bath. Combined Living & Dining rooms. Walk out to Patio from Living / Dining room. Backs on to greenery with privacy. Large Master Bedroom with a 4 pc bath & walk in closet. 2nd Bedroom with a 4 pc bath and double closets. Large Loft to entertain family and friends. Family friendly small Town House complex with low maintenance Fees. Walking distance to Sheridan Mall, Grocery Store, Schools, Bus and Parks. Minutes to QEW, Clarkson GO station and other amenities. Close to ISNA, Mosque, University of Toronto, Mississauga campus (UTM) rented property. Images are virtually staged. (id:60365)
4064 Teakwood Drive
Mississauga, Ontario
Experience the vibrant core of Mississauga! This move-in-ready home offers unbeatable convenience, steps away from major highways, Square One Mall, top restaurants, Erindale GO Station, schools, parks, public transit, and more. Every detail inside has been thoughtfully upgraded - from the plumbing and electrical systems to the spray-foam insulation and sub-flooring - delivering modern comfort and energy efficiency throughout.The foyer and updated bathrooms showcase elegant Quartzite flooring, while the contemporary kitchen stands out with premium appliances, custom soft-close cabinetry, pot lighting, and a welcoming breakfast bar. The main level includes a versatile extra room that can serve perfectly as an office or bedroom. Upstairs, you'll find three spacious bedrooms and beautifully remodeled bathrooms featuring rainfall and waterfall-style showers. Sleek vinyl flooring flows across the home, complemented by USB-C outlets and dimmable pot lights for a refined touch.The finished basement, complete with a rough-in for a kitchen, offers excellent potential for future use. All above-grade windows have been replaced and are covered by a lifetime warranty, ensuring peace of mind for years to come. New upgraded electrical panel 200 amp. Garage equipped with a sub-panel. Prime opportunity for both homeownership and investment! (id:60365)
B - 20 Meadowland Avenue
Barrie, Ontario
Brand New Ground & Lower-Level Unit for Lease in Barrie! This newly renovated, 2-bedroom, 2-bathroom unit features a functional layout with brand new finishes throughout. Enjoy a brand new kitchen with all new appliances, in-suite laundry, and two full bathrooms-one with a stand-up shower and the other with a tub and double vanity. Tenants have shared access to a backyard pool, perfect for summer enjoyment. Two parking spaces included, and utilities (heat, hydro, and water) are included for added value and convenience. Located in a quiet, family-friendly neighbourhood close to parks, schools, and all amenities. Open House: Tuesday, December 23rd, 1:00-2:00 PM. Rental application, employment letter, references, and credit check required. (id:60365)
Main - 96 Gurnett Street
Aurora, Ontario
Bright & Beautiful Main Floor For Lease In Prime Aurora Location! Freshly Painted Two-Bedroom, One-Bathroom Main Floor Unit Offering Spacious, Stair-Free Living. The Huge Family Room Can Be Used As Both A Living And Family Room, Providing Excellent Flexibility For Everyday Living And Entertaining. Features Include Smooth Ceilings, Modern Pot Lights Throughout, A Private Entrance, And Private Laundry. Enjoy A Fully Fenced Backyard-Perfect For Outdoor Relaxation. Ideally Located Just Steps To Yonge Street, Public Transit, The Library, Shops, Restaurants, And The Community Centre. Available Immediately! (id:60365)
Bmnt - 379 Carruthers Avenue
Newmarket, Ontario
Welcome To This Bright Walkout One Bedroom Basement Located At Prime Location Area Of Summerhill. Freshly Painted. Close To Public Transits, Parks and Shopping. (id:60365)
2414 - 83 Borough Drive
Toronto, Ontario
Tridel 360- Beautiful Suite situated at a Desirable Location! Unobstructed South View Of Entire Downtown Skyline, Bright & Spacious 2 Good size Bedrooms +Den, Den can be used as Bedroom/Office, 2 Full Baths, Open concept, 9'' ceiling, Floor to Ceiling windows, Lots of Natural light! Laminate Floor, Great Facilities including indoor pool, Gym, Billiard, Party Rm.& 24 Hr. Concierge, Steps To Shopping And TTC/GO Transit, Subway, Library, YMCA, One Minute To Hwy 401. Big Balcony, Children Park, 24 Hr. Concierge, Camera Surveillance, Golf, Indoor Swimming Pool, Gym, Party Room, Jacuzzi And Sauna, TTC/RT station, Schools, Parks, Library, Easy access to HWY 401/404. (id:60365)
726 - 25 Greenview Avenue
Toronto, Ontario
A condo that feels like home. Welcome to Meridian Condo by Tridel, where refined living meets the space and comfort you've been waiting for. Enter and experience a grand, hotel-inspired lobby highlighted by an elegant curved staircase the moment you walk in. This rare corner residence delivers over 1,000 sq ft of tastefully upgraded living space, featuring three spacious bedrooms, two full bathrooms, and a practical layout rarely found in condo living. The open-concept kitchen is designed for cooking enthusiasts, featuring stainless steel appliances and a spacious island that enhances both functionality and flow. Seamlessly connected to the dining area, this space is ideal for cooking, sharing meals, and enjoying time with family. The generous living room provides an inviting space for hosting family and friends, or simply unwinding and recharging at the end of the day. Each bedroom offers a functional layout, filled with natural light and accented by upgraded feature walls for a refined finish. Residents enjoy access to elevated amenities including an indoor pool, sauna, jacuzzi, fully equipped gym, grand library, party room, guest suites, concierge, and visitor parking plus EV charging. All of this perfectly positioned in a prime neighbourhood offering endless dining options, shops and diverse selection of grocery stores. Ideally located just steps to Finch TTC Station for a seamless commute, with quick and convenient access to Hwy 401 and DVP. (id:60365)
Ph09 - 280 Dundas St West
Toronto, Ontario
Welcome to a never-lived-in, penthouse level residence in the highly sought after Artistry building, ideally located at the iconic intersection of Dundas St W, University Ave, and McCaul St in the heart of downtown Toronto. This brand new two-bedroom, two-bathroom unit offers approximately 650 sq ft of living space and includes one parking spot -a rare and valuable offering in this prime location, also included is the use of a locker. Enjoy unparalleled urban convenience with a Walk Score of 100, Transit Score of 100, and Bike Score of 98, making this a true walker's paradise where daily errands are steps away. 280 Dundas Street West is just a one-minute walk to the 505 Dundas streetcar at Dundas St W & McCaul St, providing effortless access throughout the city. Surrounded by Toronto's cultural, academic, and entertainment districts, and steps to green spaces such as Grange Park, Larry Sefton Park, and High Park, this exceptional penthouse-level unit offers the perfect blend of modern city living and outdoor escape. This new building offers many amenities Including an outdoor rooftop terrace, art studio, co-working space, gym with a yoga studio, party room, and a dining lounge. (id:60365)
3511 - 100 Dalhousie Street
Toronto, Ontario
Welcome To Social By Pemberton Group, A 52 Storey High-Rise Tower w/Luxurious Finishes & Breathtaking Views In The Heart of Toronto, Corner of Dundas & Church St. Steps To Public Transit, Boutique Shops, Restaurants, University & Cinemas! 14,000 Sq Ft of Indoor & Outdoor Amenities Include: Fitness Centre, Yoga Room, Steam Room, Sauna, Party Room, Barbeques & More! Unit Features 2 Bed, 2 Bath w/Balcony. West Exposure higher floor unit 3511, Locker Included. Priced For Quick Action in the heart of downtown Toronto ! Don't Miss This Gem.. Hurry B4 Its 2Late ! Meticulously clean, Fresh paint, ready to move in! Landlord open to Short term lease as well . (id:60365)
3904 - 318 Richmond Street
Toronto, Ontario
Exquisite 906 Sq Ft Condo for Lease at Picasso on Richmond - Entertainment District Welcome to elevated downtown living at Picasso on Richmond. This beautifully upgraded 906 sq ft condominium suite offers refined finishes, functional space, and unbeatable city access in the heart of Toronto's Entertainment District. The suite features thousands of dollars in builder upgrades, including a sleek, modern kitchen with upgraded cabinetry, quartz countertops, designer backsplash, and state-of-the-art built-in appliances. Bright and spacious principal rooms are complemented by custom roller shade blinds throughout and gorgeous, spa-inspired bathrooms. Step outside to a large private balcony with unobstructed sunset city views and a partial lake view-the perfect spot to unwind after a long day. The building offers premium amenities, including: Private underground parking, 24-hour concierge & security, Fully equipped gym & yoga studio, Games room, party/meeting rooms & guest suites Sauna, hot tub & outdoor lounge areas, BBQ cabanas, patio seating & jacuzzi-style hot tub Located steps from world-class dining, theatres, shopping, and transit, with Barry's conveniently located on the main level. Walking distance to OCAD University, Toronto Metropolitan University, No Frills, City Market, GoodLife Fitness, and just minutes to the subway and Eaton Centre. This is downtown living done right-live, work, and play in one of Toronto's most vibrant neighbourhoods. (id:60365)

