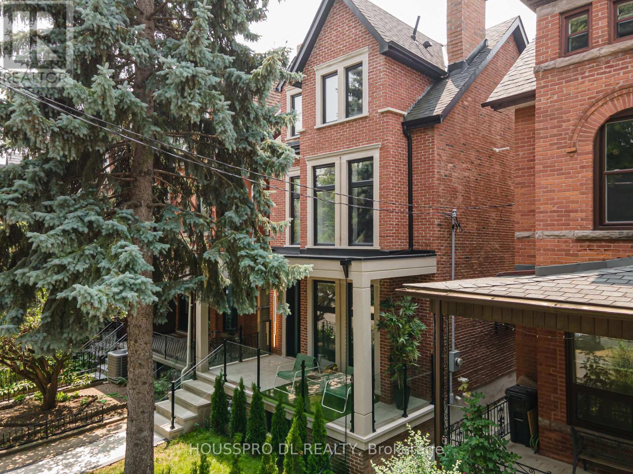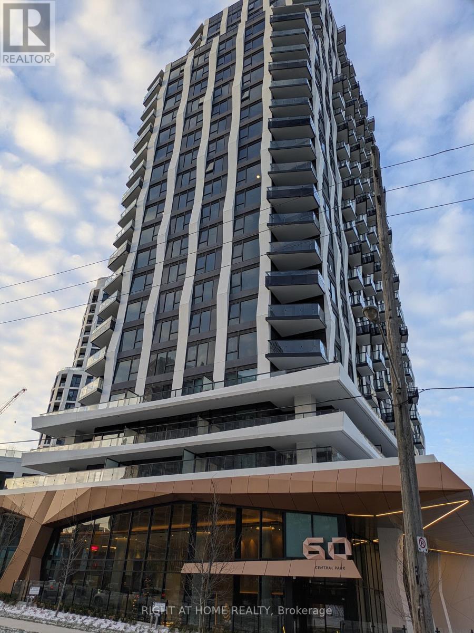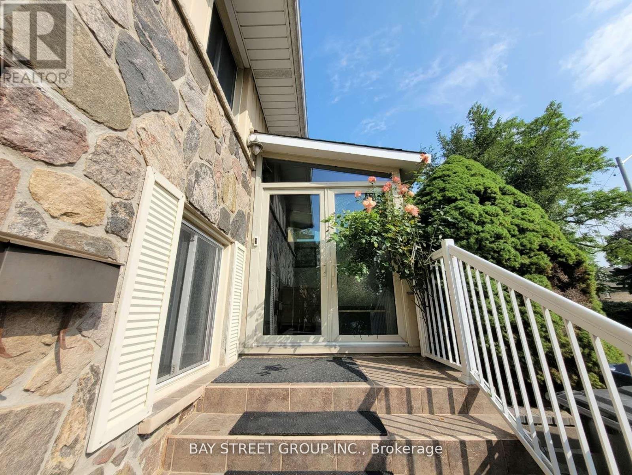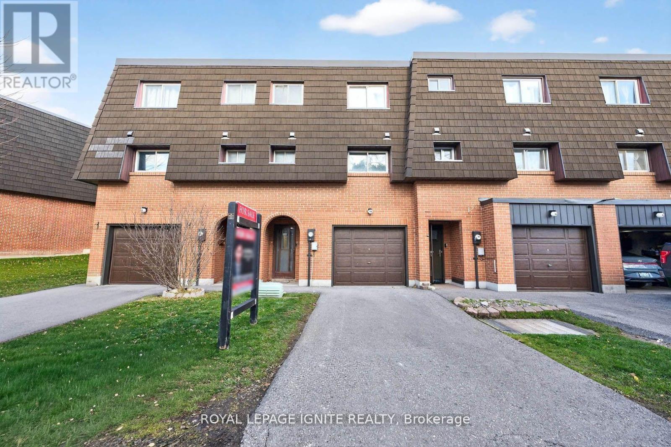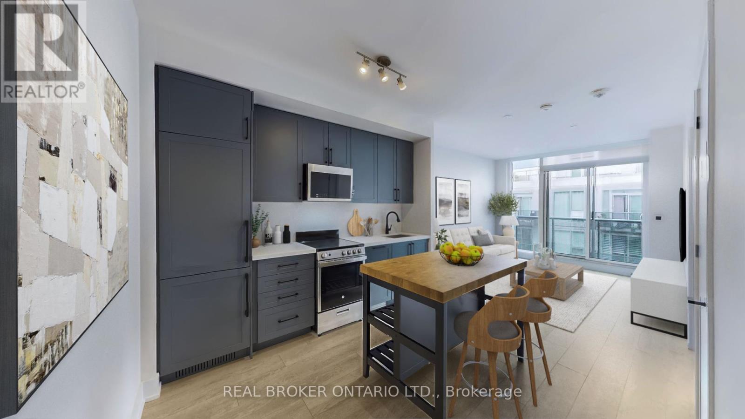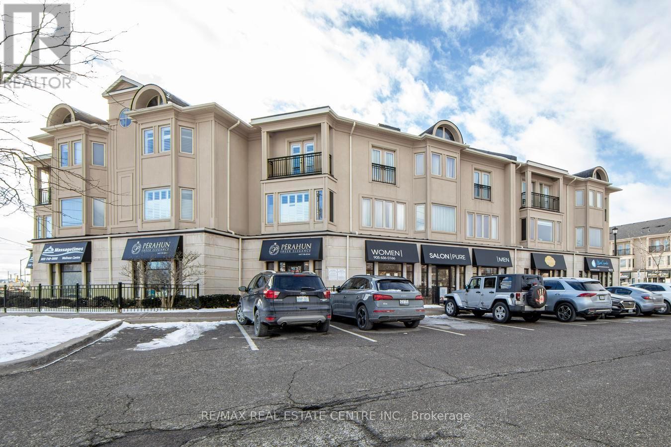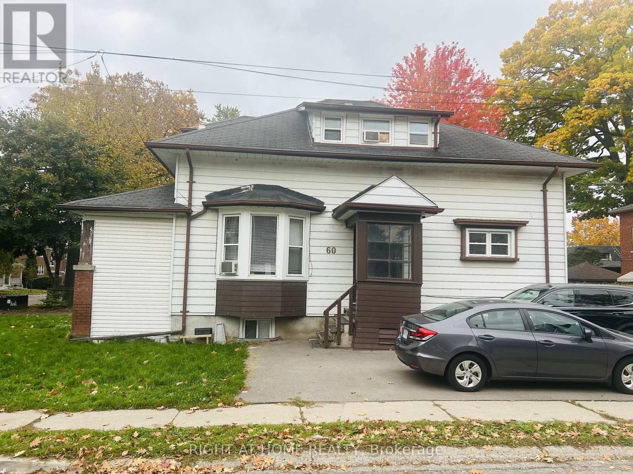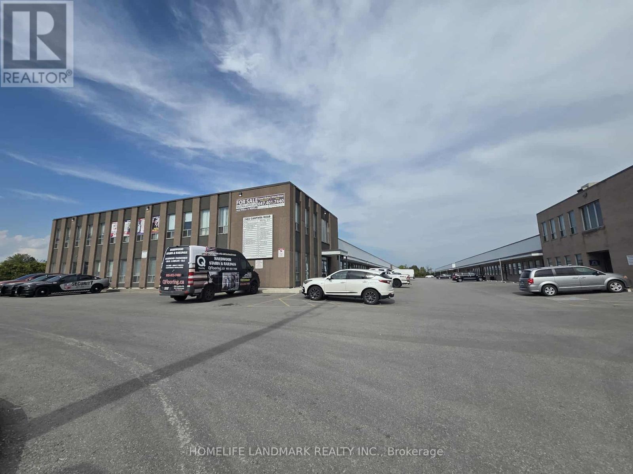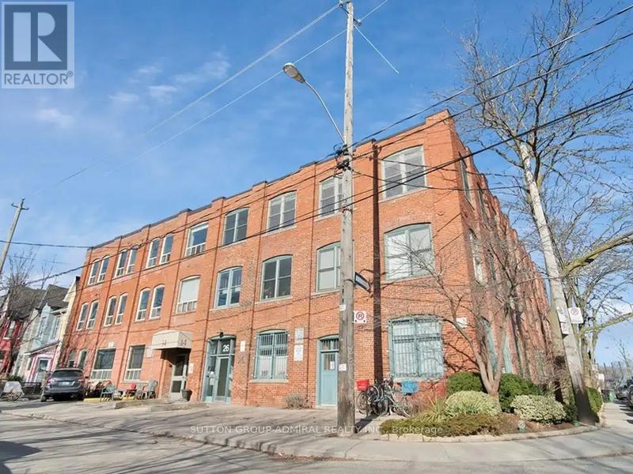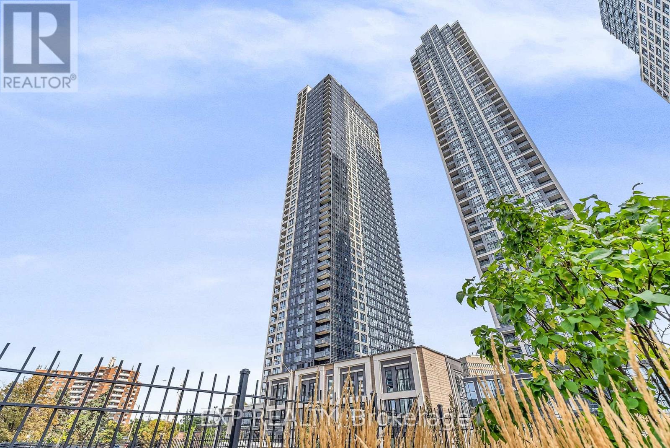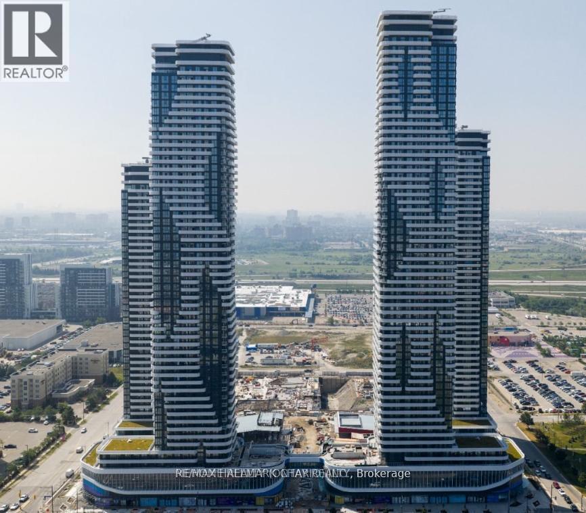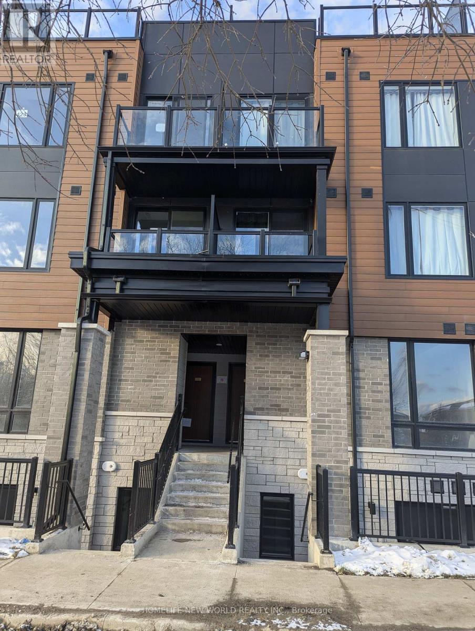82 Major Street
Toronto, Ontario
Welcome To This Victorian Masterp.W Over 3800 Sq Ft Living Space,Meticul.Re-imagined And Completely Rebuilt From The Ground Up While Preserving Its Original Charm And Character,An Icon Reborn,Signature Residen.Seamlessly Blends Historic Elegance With Masterful Craftsmanship And Bespoke Luxury Finishes.Every Detail Has Been Thought.Curated To Deliver An Extraord.&Timeless Living Exper.A True Standout This Remark.Residence Exudes Prestige,A Rare Blend Of Sophist,Scale&Presence In An Iconic,Ultra-Convenient Loc.In South Annex Harbord Village.Just A Short Stroll To The Vibrant Shops And Rest.Of Yorkville, UFT,Moments From World-Renowned Landmarks Incl.Casa Loma,ROM,The Art Gallery Of Ontario,Exhib.Place,CN Tower This Is The Perfect Home For The Modern Urban Family Seeking Both Culture And Conveni.Step Into The Grand Entr.,Where A Striking Open-Concept Design And Floating Glass Staircase Welcome You,Setting The Tone For The Elegant Living Spaces That Lie Beyond.The Family Room Is A Statement In Modern Comfort W Design.Chand.A Sleek Gas Firepl.Accented By Italian-Import Cabin.Perfectly Balanc.Warmth & Contemp.Flair.At The Heart Of The Home Lies The Chef-Inspired Kitchen,A Dramatic Waterfall Island Commands Atte.,Surroun.By Top-Tier Industr.-Grade Appl.,Desig.Chand.&Extens.Italian-Imported Cabin.Designed For Formal Entert.The Dining Room Exudes Sophist.W Floor-To-Ceiling Pict.Wind.And A Stunning State.Chandel.Creating An Elegant Space Perf For Hosting Unforgett. Gatherings.An Alluring Powder Room Gracefully Compl.The Fl.Plan.Serene Upper-Level Retreats A Striking Skylight Staircase Guides You To The Serene Upper Lev.Where The Prim.Suite Serves As A Luxur.Retreat.It Feat.A Walk-In Dressing Room W California Clos.,Modern Skylight,Desig.Chandl.& Spa-Inspired Ensuite Adorned With Elegant Fini.Step Outside Onto A Priv.RoofTop Patio With Magnifi.Views Of The CN Tower And Downt.Skyline To Unwind And Take In Breathtaki.Scenery.2Nd Fl Equally Delight.Boast 3 Bdrms+2 Bthrms,Landry. (id:60365)
1106 - 60 Central Park Road Way
Toronto, Ontario
Fantastic, large 2 bedroom corner unit with amazing floor to ceiling windows with open views and a large balcony. Lots of natural light flooding the unit. Split bedroom layout with ensuite bathroom. Enjoy the great amenities the building has to offer. Walking distance to subway. Parking and internet included. Landlord willing to furnish for $400 / month. (id:60365)
238 The West Mall
Toronto, Ontario
All-inclusive, fully furnished main-level private room with a separate entrance. Features a modern shared kitchen with quartz island, stainless steel appliances, and ample cabinetry, plus a clean shared washroom and onsite laundry, Prime location with one-bus access to Kipling Station, close to TTC, parks, shops, top schools, and major highways. Students and professionals welcome. (id:60365)
116 Darras Court
Brampton, Ontario
Beautifully renovated and move-in ready, this spacious 4-bedroom,2-washroom townhome offers modern living in a highly desirable location with backyard perfect for entertaining or relaxing. Featuring an open-concept living and dining area, a stunning upgraded kitchen with quartz countertops, backsplash, and stainless steel appliances, plus new flooring, pot lights, and fresh paint throughout. The finished basement provides additional living space, perfect for a family room or home office. 1-car garage plus an extra driveway parking space. Conveniently located near top-rated schools, Bramalea City Centre, Bramalea GO Station, major highways, and public transit, this home combines style, comfort, and unbeatable convenience in a great neighborhood. (id:60365)
647 - 2450 Old Bronte Road
Oakville, Ontario
Move-in-ready condo at The Branch Condos in Oakville - perfect for young professionals. Located minutes from Sheridan College, OTM Hospital, groceries, banks, shopping, and transit, with quick access to Hwy 407, 403, and the QEW. Enjoy nearby hiking trails and Bronte Creek Provincial Park. The building offers top-tier amenities: a landscaped courtyard with BBQs, gym and yoga room, indoor pool, rain room, sauna, party rooms, rec room, and 24-hour concierge. Modern, convenient living in a prime Oakville location. Included in lease - Common Elements, Central AC, Heat, Parking & High Speed Internet. (id:60365)
9075 Derry Road
Milton, Ontario
Prime opportunity in Thompson Square: a corner commercial unit combined with a beautifully upgraded townhome offering over 5,500 sq. ft. of total space. The property includes a tenanted 1,268 sq. ft. commercial unit with a 2-piece bath, excellent exposure, and ample parking-an ideal built-in investment. The spacious residential unit features two parking spots, formal living, dining, and family rooms, and a large kitchen with quartz counters and stainless steel appliances. A circular hardwood staircase with a skylight adds elegance and natural light. The generous primary bedroom includes a 5-piece ensuite and a huge walk-in closet. With 3+1 washrooms, fresh paint throughout, and new Berber carpeting in all bedrooms, the home feels modern and move-in ready. A reclaimed hardwood feature wall in the living room adds character. A rare chance to enjoy luxury living with strong commercial income potential in this exceptional corner property. (id:60365)
2 - 60 Long Branch Avenue
Toronto, Ontario
UTILITIES INCLUDED. (Heat, Hydro, Water) 2 BEDROOM. Lots Of Natural Light. Lovely Quiet Building South Of The Lakeshore And Two Blocks North Of The Lake With Parks, Trails, Store, Banks, Groceries And Ttc At Your Doorstep. Close To Qew And 427. This Is A Bright And Clean Apartment With Laminate Floors. Good Size Bedrooms.Application Form, Need Full Equifax Credit Report, References, Letter Of Employment, proof of income, Tenant Liability Insurance. $50/month parking per spot. (id:60365)
121 & 122 - 2465 Cawthra Road
Mississauga, Ontario
Exceptional Small Industrial Unit in Prime Mississauga LocationA rare opportunity to acquire a compact industrial unit featuring two dock-level shippingdoors, ideally situated near major highways and public transit for seamless connectivity.Zoned E2, the site supports a wide range of uses including office, industrial, warehousing,light manufacturing, medical, and quasi-retail operations.Recent upgrades include renovated washrooms, meeting room, and flooring, with steel rackshelving already installed for efficient storage. The property offers free surface parking. (id:60365)
L101 - 34 Noble Street
Toronto, Ontario
Experience True Queen St. W Living In This Rare, Stylish 3-Bedroom Live/Work Loft. Over 1,200 Sq. Ft. Of Character-Filled Space Featuring Exposed Brick, High Ceilings, And Heritage Wooden Beams. Surrounded By Toronto's Best Dining, Cafes, And Boutique Shopping- This Loft Blends Creative Energy with Every Day Convenience. Fixed Utilities at $250 Monthly. There is no finished area above grade; all finished space is located below grade. (id:60365)
2235 - 5 Mabelle Avenue
Toronto, Ontario
Built in 2022 and freshly painted for your convenience, this 2-bedroom + den, 2-bathroom corner suite at Bloor Promenade offers turnkey condo living in one of Etobicoke's most connected neighbourhoods. Perched on the 22nd floor, this northeast-facing suite boasts panoramic city views from two private balconies and delivers 888 sq ft of thoughtfully designed living space. The open-concept layout features wide-plank laminate flooring, quartz countertops, a matching slab backsplash, and Energy Star stainless steel appliances. The oversized den offers the flexibility to function as a third bedroom, guest space, or dedicated home office. The spacious primary suite includes a walk-in closet and a spa-inspired ensuite with a deep soaker tub, while the second bathroom provides a sleek walk-in shower. With one parking space, one locker, and just a four-minute walk to Islington Subway Station, this home is ideal for both lifestyle and convenience. Bloor Promenade by Tridel offers exceptional amenities including a fully equipped fitness centre with yoga and spin studios, an indoor pool and hot tub, sauna and steam rooms, indoor basketball court, theatre, kids playroom, outdoor terraces with BBQs, and guest suites. Whether you're a first-time buyer, downsizer, investor, or simply seeking a vibrant walkable community with luxury finishes, this suite is move-in ready and not to be missed. Schedule your private showing today. (id:60365)
3605 Building C - 8 Interchange Way
Vaughan, Ontario
Brand new 1-bedroom, 1-bathroom condo for lease in the heart of Vaughan! Located on the 36th floor with a stunning views, this modern unit features an upgraded kitchen, sleek finishes, and convenient ensuite laundry. Enjoy top-notch amenities including a GoodLife Fitness membership and a fully equipped gym right in the building. perfect for students or commuters-steps to TTC, GO transit, Walmart, restaurants, and more. Move-in ready, bright, and designed for comfort and convenience. Don't miss this opportunity! (id:60365)
23 - 109 Marydale Avenue
Markham, Ontario
Welcome to Markdale, a Brand new, beautifully designed 3-bedroom, 2.5 bathroom townhouse. Modern, spacious living, and private outdoor spaces - including TWO balconies and a LARGE rooftop terrace. (close to 1300 sq ft, plus 370 sq ft rooftop terrace)!! Nestled in the highly sought-after Middlefield community, this home provides easy access to top-rated schools, parks, community centers, shops, transit, Hwy 407, and the GO Station. An ideal choice for professionals and families! One underground Parking! Beautiful south-facing park view. Only a 3-minute drive or 15-minute walk to Fairtree Cricket Ground, Cedarwood Splash Park, Beaupre Park, Billingsley Pond, William Robb Park, and Markham Park. Nearby schools include Markham Gateway, Parkland, and Cedarwood Public Schools. Walk to restaurants, Costco, Walmart, Canadian Tire, and No Frills. Conveniently located 3 minutes from the 407 and 10 minutes from the GO Train. (id:60365)

