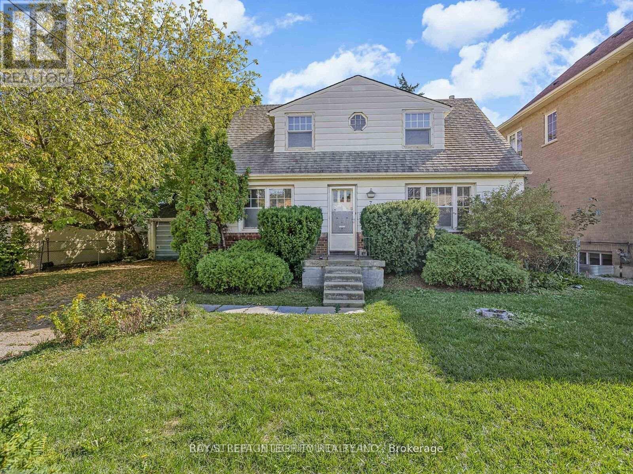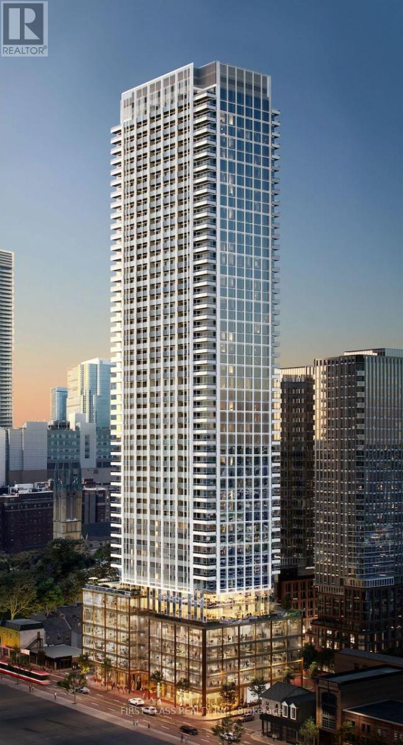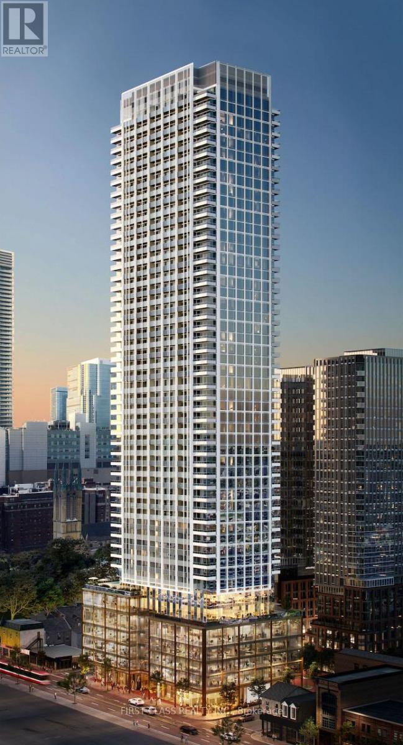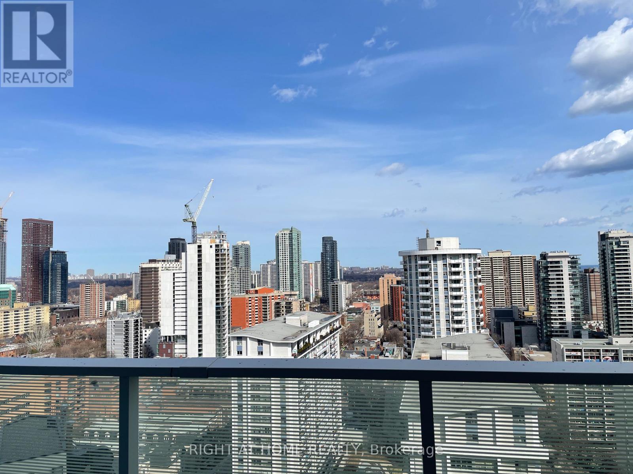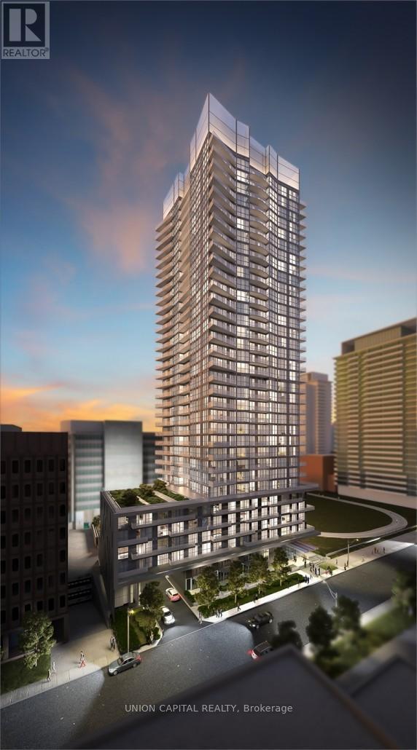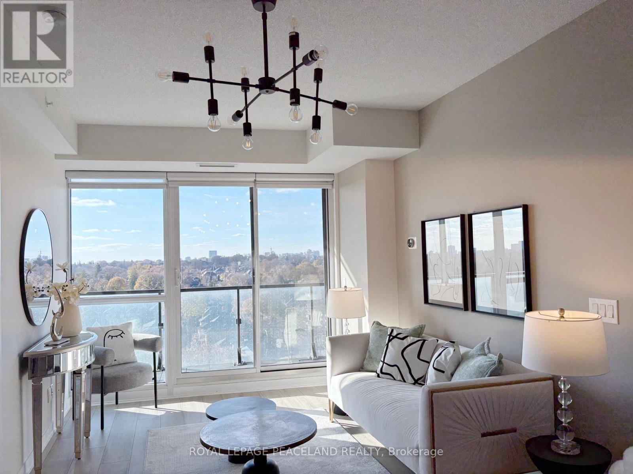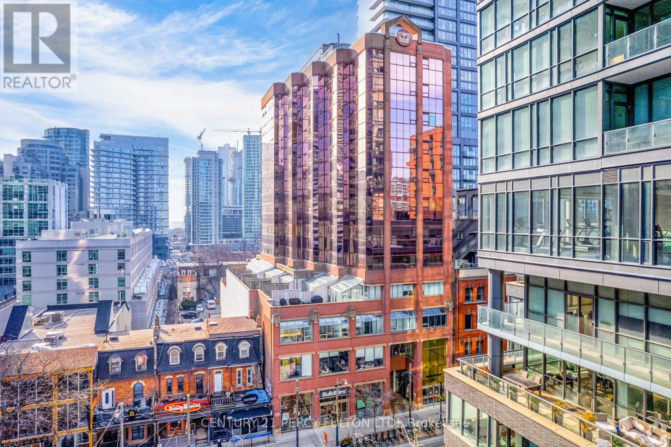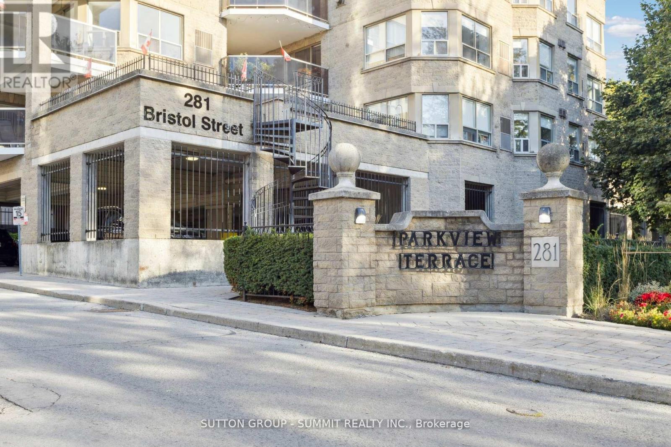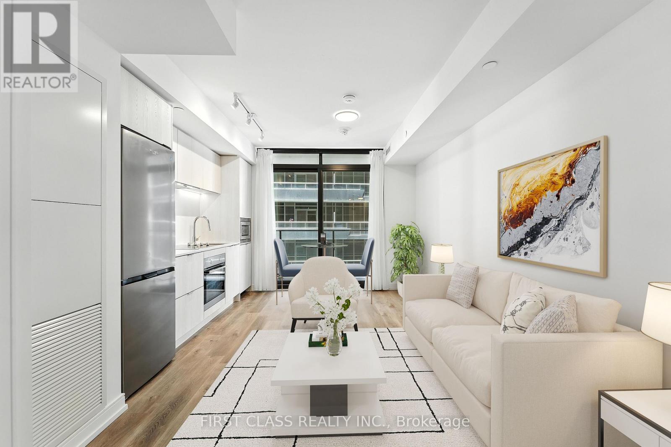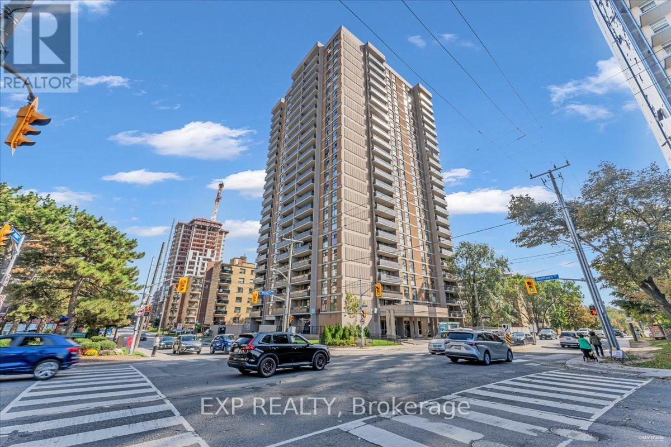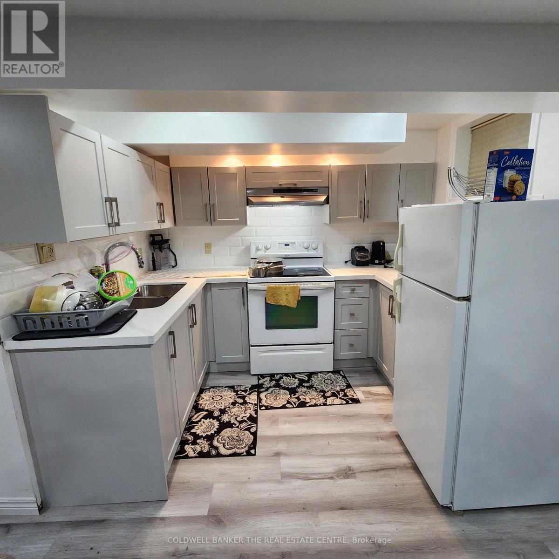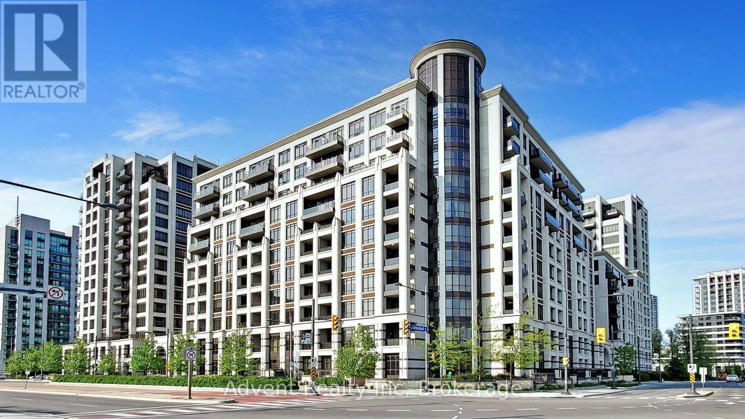7 Devondale Avenue
Toronto, Ontario
Discover a rare opportunity at 7 Devondale Rd in coveted Newtonbrook West. It is available for a short-term 6-month rental - an excellent transitional home for those needing flexible living arrangements. Conveniently located near Finch Subway, Highway 401, top schools, shopping, parks, and community amenities. Perfect for families living in North York. (id:60365)
806 - 88 Queen Street E
Toronto, Ontario
Experience Stylish Downtown Living In This Sun-Filled South-Facing 1-Bedroom At 88 Queen. Located On The 8th Floor, This Brand-New Suite Offers A Modern Kitchen With Built-In Appliances, Floor-To-Ceiling Windows, And A Bright Open-Concept Layout. Enjoy 5-Star Amenities: Gym, Yoga Studio, Rooftop Terrace, Party Room & 24/7 Concierge. Steps To TMU, Eaton Centre, Queen Subway, St. Michael's Hospital, Restaurants & Shopping. Walk Score 99 & Transit Score 100. The Perfect Balance Of Style, Comfort & Convenience! (id:60365)
816 - 88 Queen Street E
Toronto, Ontario
Experience Stylish Downtown Living In This Sun-Filled North-Facing 1-Bedroom At 88 Queen. Located On The 8th Floor, This Brand-New Suite Offers A Modern Kitchen With Built-In Appliances, Floor-To-Ceiling Windows, And A Bright Open-Concept Layout. Enjoy 5-Star Amenities: Gym, Yoga Studio, Rooftop Terrace, Party Room & 24/7 Concierge. Steps To TMU, Eaton Centre, Queen Subway, St. Michael's Hospital, Restaurants & Shopping. Walk Score 99 & Transit Score 100. The Perfect Balance Of Style, Comfort & Convenience! (id:60365)
2206 - 501 Yonge Street
Toronto, Ontario
Welcome to Teahouse Condos, studio with laminate flooring, stainless steel appliances, ensuite laundry, built-in Murphy bed, floor to ceiling windows for natural light, unobstructed east views of the city. You are steps from ground level transit or the subway for easy access to Financial District, hospitals, walking distance to TMU, UofT, grocery, shops, cafes, restaurants, 24/7 concierge and amenities include pool, lounge, visitor parking and more. (id:60365)
504 - 30 Roehampton Avenue
Toronto, Ontario
Best Location In Midtown, Just Steps From The Yonge-Eglinton Subway Line 1 And Line 5, Offering Zero-minute Access To Transit. Available January 18. Junior Two Bedrooms Spacious With Large Closets. Bright, South-facing Suite With Floor-to-ceiling Windows Providing Abundant Natural Light All Day Long, Excellent Functional Layout. Exceptional Amenities: Exercise Room, Party Room, Rooftop Terrace, And 24-hour Concierge. Situated In The Heart Of A Booming Midtown Neighbourhood, Close To Ttc Transit, Shops, Restaurants, Banks, Schools, Entertainment, And More-everything You Need Is Right At Your Doorstep. Students And Newcomers Welcome! (id:60365)
1105 - 60 Berwick Avenue
Toronto, Ontario
Fabulous 2B2B suite at 60 Berwick Ave - one of the vibrant Midtown's most sophisticated mid-rise residences. This rarely offered West unit offers 919 SQFT of total living space, including a 140 SQFT balcony, soaring 9' ceilings, and floor-to-ceiling windows that flood the home with natural light. Enjoy unobstructed west-facing treetop views for breathtaking sunsets. The coveted split 2-bedroom layout ensures both privacy and functionality. The primary suite features a large closet, and a 4-piece ensuite. The second bedroom enjoys its own 3-piece bath for guests (currently used as an office). The kitchen is a true entertainers hub with stainless steel appliances, granite counters, and direct balcony access. Whether hosting friends or enjoying quiet evenings, this suite offers a perfect blend of energy and calm. Tons of upgrade recently! Located away from the hustle and bustle of Yonge and Eglinton, The Berwick delivers the best of both worlds - a peaceful setting steps from Farm Boy, Cineplex, Indigo, Sephora, top restaurants, shops, fitness studios, Steps to the subway (Line 1) and soon to be completed Eglinton crosstown LRT!Stellar amenities include : library, party and media rooms, community BBQ and patio, pilates/yoga studio, fully equipped gym, sauna, guest suite, and 24-hour concierge services. Includes owned 1 parking & 2 lockers. Must See! (id:60365)
1204 - 393 King Street W
Toronto, Ontario
Kings Tower, Top Floor With CN Tower View In The Heart Of Downtown Toronto's Entertainment District. Extra Spacious & Bright-Like A 2 Bedroom suite-Den Has A Door Too. Ready To Move In! EQUIPPED with New Wood Flooring, Bright, Extra High Ceilings, Well Maintained. Fantastic Value With 4 Full Appliances + Ensuite Laundry. Incredible Location - Convenient Access To TTC including two 24 Hour Streetcar lines + St. Andrews Subway Station, Steps away from the best restaurants, cafes, bars, grocery stores. Quick Walk To CN Tower, Rogers Center, Roy Thompson Hall, Scotiabank Theatre, Princess of Wales Theatre And So Much More. Starbucks & Bulk Barn downstairs and Shoppers Drug Mart across the street so all your daily needs are covered. Building Features: On Site Concierge/Security, Visitor Parking, Fob Access For Individual Floors, 3 elevators for only 14 floors means no long elevator waits. Last Month Free On A 1 Year Lease. Amenities Include Rec Centre With Gym, Showers, and Lockers, Billiards Room, Ping Pong, Party Room, PATIO WITH BBQ!! **EXTRAS** Parking and Locker Available at an Additional Cost. (id:60365)
401 - 281 Bristol Street
Guelph, Ontario
Welcome to this gorgeous renovated corner unit, 2+1 bedroom, 2 bathroom suite at the highly sought-after Parkview Terrace. Offering Over 1,200 sq. ft. of bright boutique-style living, this spacious home is set within one of Guelph's most charming low-rise condominiums. With only four suites per floor, residents enjoy exceptional privacy and a strong sense of community. A welcoming foyer with a large double closet sets the tone for this professionally renovated home. Painted throughout in a soft neutral enhances the home's bright, open, airy flow. The sunlit primary bedroom features 2 large windows, 2 generous closets, a private 4 piece ensuite with a tub/shower, and a large vanity. The second bedroom offers ample space and natural light, with easy access to a newly upgraded second bath, showcasing a modern tiled shower, new vanity plus a pocket door to a storage room. The stunning new kitchen is designed for both form and function, complete with modern cabinetry, stainless steel appliances, breakfast bar, gorgeous quartz counters and seamless quartz backsplash, plus an eat-in dining area. In-suite laundry is conveniently tucked away. The living and dining area offers a perfect space for families or those who love to entertain. The private office/den with pocket doors creates an ideal quiet space or 3rd bedroom, a rare 2+1 find. The abundance of windows flood the home with natural light all day. This corner unit offers 2 beautiful exposures with morning and evening sun and a private balcony with a peaceful, tree surrounding. Additional highlights include a sauna, gym and party room. Ideally located close to Hwy's and minutes from downtown Guelph's vibrant cafes, shops, farmers' market, restaurants, trails, and dog parks, with easy access to the Hanlon Expressway, this home offers an exceptional blend of comfort, space, and convenience. (id:60365)
1115 - 1 Jarvis Street
Hamilton, Ontario
Welcome to 1 Jarvis Street, where style meets convenience. Your search for the perfect home ends here.Nestled in one of Hamiltons most desirable neighbourhoods, this beautifully designed 1-bedroom, 1-bathroom suite offers the ideal blend of modern comfort and urban accessibility.Enjoy effortless access to HWY 403, QEW, Red Hill Valley Parkway, as well as West Harbour and Hamilton GO Stations. Step outside to discover vibrant cafés, restaurants, parks, and everyday essentials just moments away.Inside, the open-concept layout showcases sleek finishes, smooth ceilings, faux hardwood floors, and a spacious private balcony perfect for relaxing or entertaining. The modern kitchen features built-in stainless-steel appliances, quartz counters, and ample cabinetry for style and function.Whether youre a first-time buyer or savvy investor, this exceptional unit offers quality, comfort, and opportunity in one contemporary package. (id:60365)
1603 - 135 Marlee Avenue
Toronto, Ontario
Beautifully renovated corner unit. This 2 bedrooms, 2 bathrooms model suite offers a bright and functional layout with updated laminate flooring, crown molding, pot lights, and floor-to-ceiling windows. The open concept kitchen boasts stainless steel appliances, quartz backsplash, and plenty of quartz counter space. Spacious living/dining area with walk-out to an oversized north-facing balcony. Two large bedrooms with big windows, including a primary with ensuite bath. Both bathrooms have been tastefully updated. Conveniently located close to public transit, groceries, and all amenities. Don't miss out book your private showing today! (id:60365)
#2 - 295 Duckworth Street
Barrie, Ontario
Discover your ideal living space: a spacious 11.1ft x 14ft room offering the ultimate in comfort and privacy.The standout feature is your exclusive 3-piece private washroom, a rare find that means no more sharing or waiting. It's your own personal sanctuary within the home.You will enjoy shared access to the bright, open-concept kitchen and the comfortable living room, fostering a friendly, communal atmosphere when you choose. A dedicated laundry room is also available on-site for resident use.We are seeking a clean, respectful female who values a quiet and orderly environment. All residents are responsible for maintaining the cleanliness of common areas and their own private spaces. Large, private bedroom Private, en-suite 3-piece washroom Shared kitchen, living room, and laundry facilities Move-in ready Seeking responsible, clean tenant Everything is prepared for you to move in immediately and start enjoying your new space. This exceptional space won't last long! Book a showing today to experience this outstanding rental opportunity firsthand. (id:60365)
611 - 33 Clegg Road
Markham, Ontario
Fontana Condo Prime Location in the Heart of Markham! Ideally situated in the sought-after Unionville area, this condo offers exceptional convenience. Just minutes walk to Viva transit with direct access to GO Train and GO Bus. A short drive to Highways 404, 407, and Hwy 7, as well as nearby supermarkets, restaurants, Unionville High School, and Cineplex. Enjoy premium amenities including a basketball court, indoor pool, gymnasium, fitness centre, party room, and guest suites. (id:60365)

