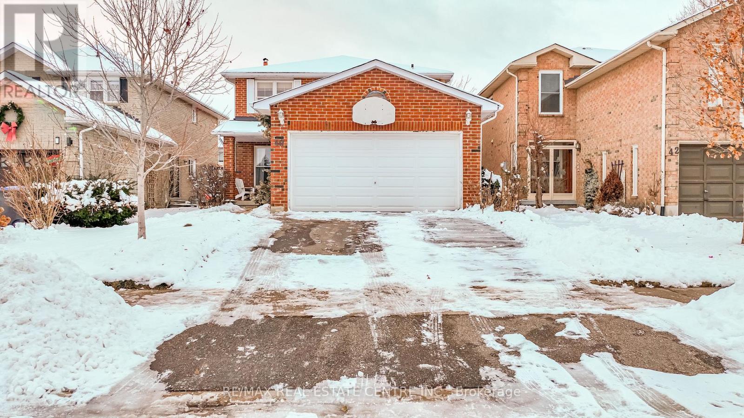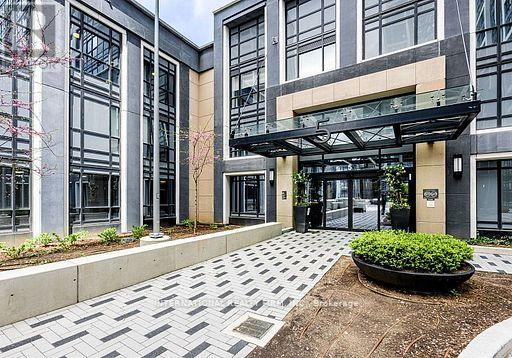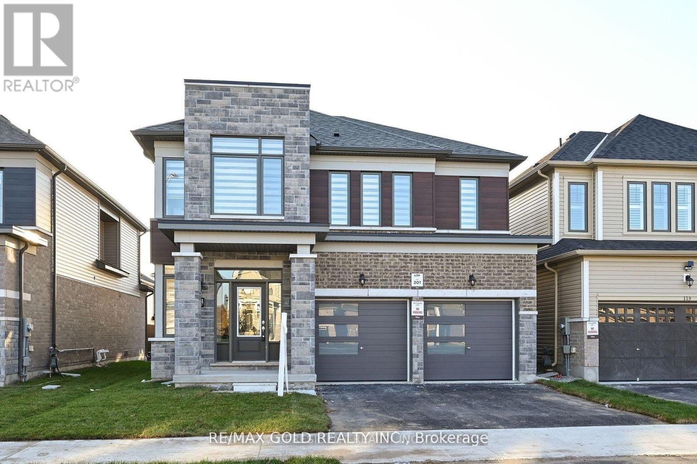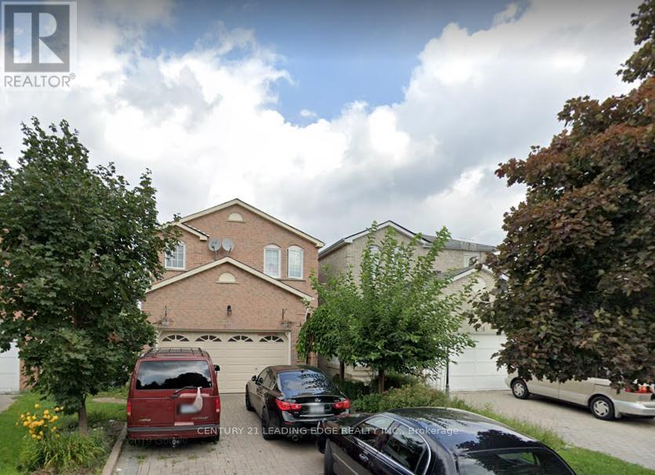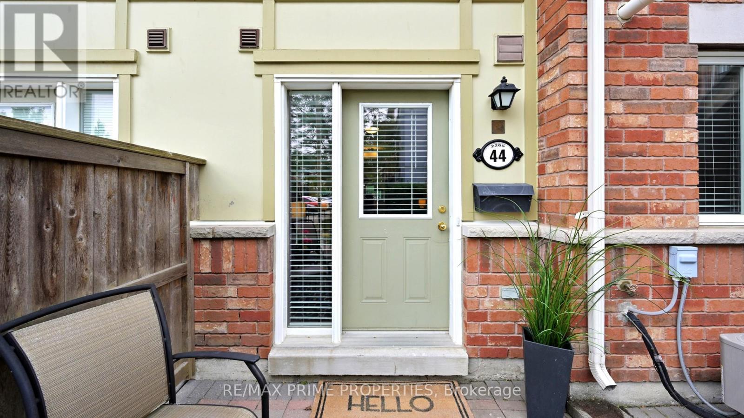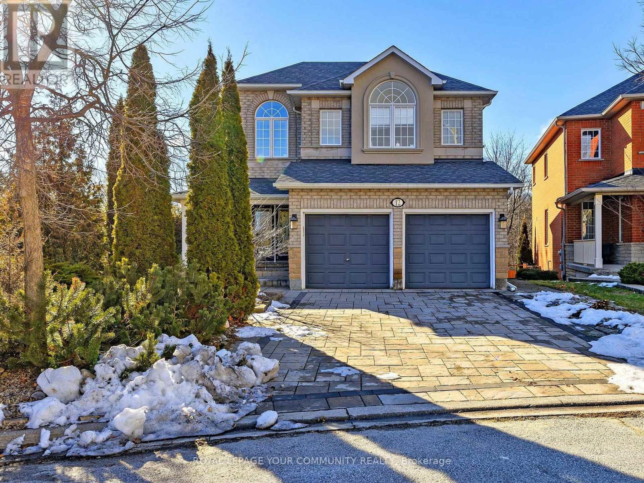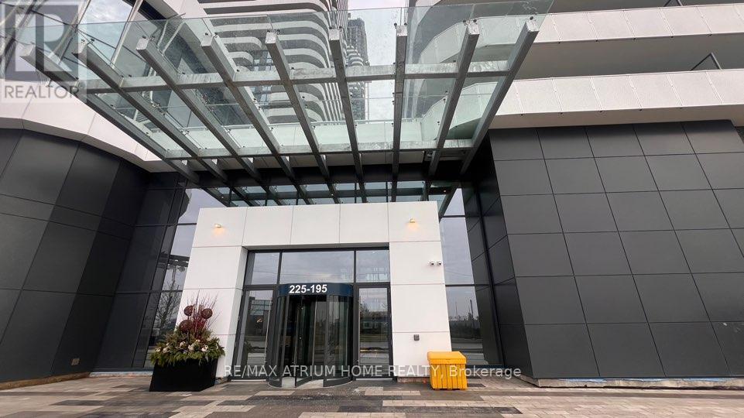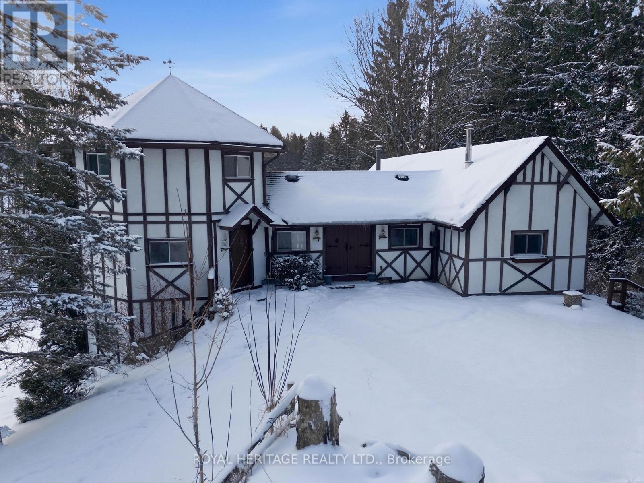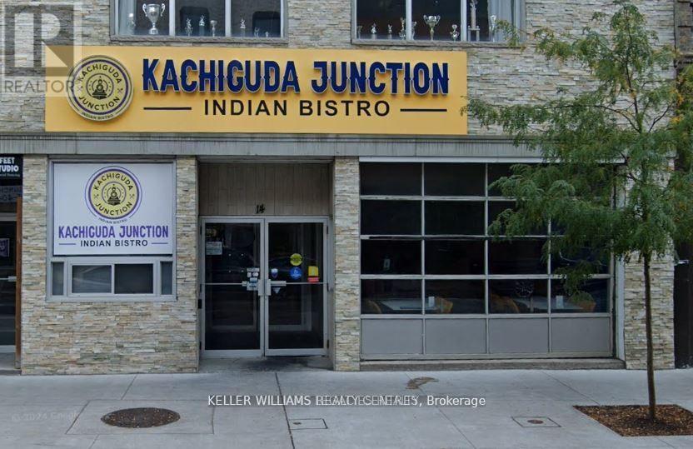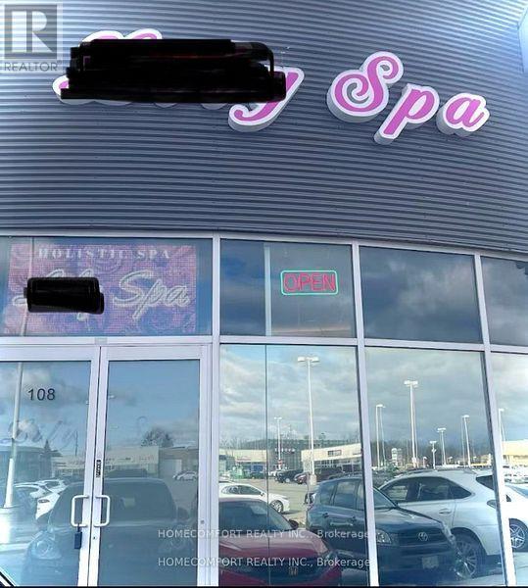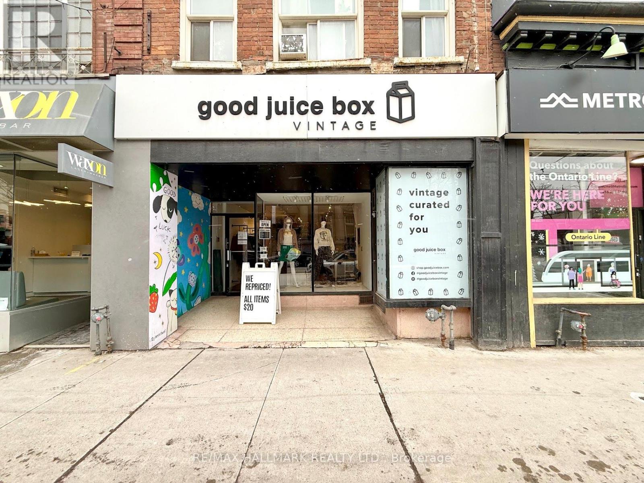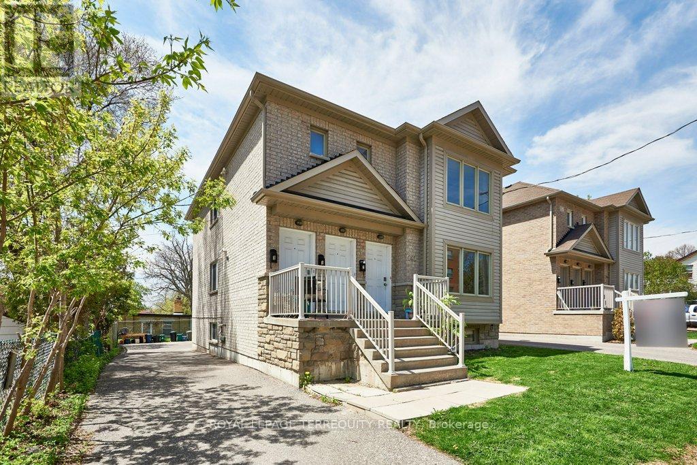40 Cranmore Court
Brampton, Ontario
**Location , Location , Location**, Welcome to This Beautiful 40 Cranmore Court ,Detached Home with , Well-Maintained 4+1 Bedroom, 4-Bathroom in Most Sought-After Community of Heart Lake West, Brampton. This spacious 2-storey home offers the perfect blend of comfort, style and Situated ON A QUIET COURT , Family-Friendly Neighborhood, This home is ideal for both FIRST TIME BUYER and INVESTORS. The main level features a practical and inviting layout with a formal living and dining room, a cozy family room with a fireplace and walkout to a private fenced backyard and a bright kitchen .New Paint And Floor . Located Close to Highway 410, Trinity Common, Grocery store, Religious Places, Schools, Parks, Lots Of Walking Tr., Library And Community Centre, Public Transit, and More....Don't Miss your chance to own this Beautiful and well-maintained home in one of Brampton's Most desirable Neighborhoods! *****Don't Miss This Amazing Opportunity***** Watch virtual Tour. (id:60365)
1336 - 5 Mabelle Avenue S
Toronto, Ontario
Tridel Built - Bloor Promenade | Luxury 2-Bed, 2-Bath Condo. Bright & modern suite featuring an open-concept living/dining area with large windows and abundant natural light. Contemporary kitchen with high-quality finishes. Spacious primary bedroom with ensuite. Excellent layout. Located in the newest tower of the Islington Terrace community, offering premium amenities: fitness centre, indoor pool, sauna, party rooms, outdoor terraces, children's play areas, study rooms, and 24/7 concierge. Steps to TTC subway, shops, restaurants, parks, and schools. Perfect for a small family or professional couple. Tenant pays all utilities. (id:60365)
161 Terry Fox Drive
Barrie, Ontario
4- Bedroom House Built By Fernbrook With Lots Of Upgrades, 9 Feet Ceilings, the main floor presents a formal and functional layout, including a spacious living room, dining room. The kitchen overlooks a warm and inviting family room with a gas fireplace, ideal for cozy evenings and gatherings. Step out from the breakfast area into a backyard for entertaining. Very well maintained home features 4 generously sized bedrooms and 3.5 bathrooms, the layout is ideal for families of all sizes. The master bedroom comes with a luxurious 5-piece ensuite for ultimate comfort!! Open Concept Layout With Large Family Room. Modern Kitchen With S/S Appliances, Laundry On Second Floor. Seller is an RRES and related to the listing broker-please attach the required disclosure. Aaa Tenants Only!! (id:60365)
Bsmt - 60 Mary Pearson Drive
Markham, Ontario
Welcome to 60 Mary Pearson Dr, a beautifully renovated and bright 2-bedroom basement apartment located in the highly desirable Middlefield community. This clean, spacious, and well-maintained suite offers a quiet living environment and is available for immediate occupancy. The apartment features a functional layout, generous bedrooms, private in-suite laundry, and a separate entrance for added privacy. One driveway parking spot is included, and the tenant is responsible for 30% of all utilities. Situated in an exceptionally convenient location, the home is close to top-rated schools such as Coppard Glen Public School and Middlefield Collegiate Institute, as well as parks, public transit, Hwy 7, major roads, and the 407 ETR. Nearby amenities include Community Centre, Markham Stouffville Hospital, Markville Mall, libraries, and recreational facilities. This move-in-ready suite is perfect for tenants seeking comfort, convenience, and a welcoming neighbourhood. (id:60365)
44 - 2265 Bur Oak Avenue
Markham, Ontario
Cute. Clever. Condo goals. This sharp little number checks all the right boxes -- adorable and affordable, with just the right amount of style and substance. Whether you're a first-time buyer, smart investor, or simply looking to downsize without compromise, this unit delivers. Tucked into the vibrant, family-friendly neighbourhood of Greensborough, this Daniels-built community offers the best of both worlds: the lock-and-leave convenience of a condo with the lush, leafy vibe of a suburban street. Peaceful, walkable, and loaded with charm, it's a neighbourhood that makes you want to stay a while. Step inside through your own private, gated terrace - a generous outdoor space thats perfect for sipping your morning coffee or catching golden hour in the evenings. Inside, the open-concept living area is bright and welcoming, offering a cozy spot for movie nights, casual hangs, or curling up with a good book.The crisp white kitchen is a standout with quartz countertops, ample cabinetry, and all the prep space you need to show off your culinary chops or reheat last nights UberEats in style. The four-piece bathroom echoes the same clean, modern finishes, including a quartz vanity top and upgraded light fixture. The bedroom? It fits a queen-sized bed with room to spare, has nightstands on either side, and features a mirrored double closet complete with built-in organizers to keep your wardrobe game strong. Add in 9-foot ceilings and wide plank laminate flooring throughout, and you've got a space that feels elevated and easy. Location-wise, it's a total win: just east of Markham Road, you're 5 minutes from grocery stores, restaurants, coffee shops, and more. And if commuting is part of your life, the Mount Joy GO Station is a breezy 15-minute walk or 5-minute bike ride away. Stylish, smart, and seriously sweet - this is condo living done right. Don't let this little gem get away. (id:60365)
12 Bilberry Crescent
Richmond Hill, Ontario
Extravagant Pie Shape Lot Backing To Beautiful Resorted Ravine. Luxury 3,000 Sqft 4 Bdrm 3 Ensuite Home Proudly Presentd By Immaculate Cared Owner.9' Ceiling, Designer's Dream Granite Kit W/Platinum Features, Numerous Pot Lites. Deluxe Leisure Living. Wlkout Bsmt, Bath & Entertaing Recrm Which Leads To Breathtakg Oasis Garden Glass Panel Deck And Ravine View. Nearby Schools: Richmond Green Ss, Bayview Ss IB Program, Thornlea Ss Fi Program, Redstone Ps, Michaelle Jean Ps Fi. (id:60365)
811 - 195 Commerce Street
Vaughan, Ontario
Budget Friendly Two bedroom-like One plus Den! Brand New Condo, Young Couples and students Welcomed! 1+Den with a door, (Can be used as a second bedroom, queen size mattress fits) 610 Sqf Rare Find , NW unobstructed view, Two separate balconies, 9ft ceiling, New Appliances including Ventless Dryer, Elevators, Close to TTC VMC Station [1 min drive, 8 mins walking, 600m] , IKEA, Costco, Cineplex, Dave and Buster, Dollarama, Restaurants, Scaddabush, Moxie's, Jack Astor's, Vaughan Mills. Mint Condition Finish. 24 Hr Concierge, 24 hr study / lounge area, Library Loft (Located on the 2nd floor)Party Room (Located on the 2nd floor), Pet Spa (Located on the G floor) (id:60365)
1385 Raglan Road E
Oshawa, Ontario
Tucked Away on a Breathtaking 10.21 Acre Canvas of Nature, this Extraordinary Property Offers a Rare Sense of Peace and Privacy while Remaining Perfectly Positioned in one of the BEST Locations in Durham Region! Absolute Minutes from Hwy 407, Costco Power Center/Shops, and Steps from White Feather and Linton's Farm Country Stores is a Convenience of all Multitudes. This Large Custom Built Light-Filled Home is Thoughtfully Designed to Embrace its Surroundings, with an Abundance of Windows that Blur the Line Between Indoors and Out. Sunlight Pours into Every Room, Framing Ever-Changing Views of the Forest, Pond, and All Seasons Beyond. This is More than a Home - it's a Lifestyle Defined by Serenity, Space, and Connection to Nature, Without Sacrificing Convenience. A Rare Opportunity to Own a Private Acreage where you can make it your own with a little bit of TLC and a Handyman's Special. The Quiet Rhythm of Nature-Towering Trees, Open Sky, and Forest Provides a Natural Sanctuary-perfect for Quiet Walks, or Simply Enjoying the Sense of Seclusion it brings. This Location Remains Unmatched! (id:60365)
14 King Street W
Oshawa, Ontario
A fully equipped, turnkey restaurant space is available for lease in downtown Oshawa at 14 King St. W. The space includes a complete commercial kitchen and ready-to-operate setup, surrounded by offices, businesses, and residential buildings with excellent visibility, steady pedestrian traffic, and convenient access. The restaurant equipment can be leased with a security deposit or purchased directly from the landlord. (id:60365)
108 - 2190 Mcnicoll Avenue
Toronto, Ontario
Prime Location! Well-Established Spa in High-Traffic Maxum Centre Plaza**Located at Midland & McNicoll, this spa business sits in a busy retail plaza with ample parking. Neighbouring major brands such as Starbucks, Popeyes, and other popular restaurants bring in steady foot traffic. The lease until 2030 July, with an option to renew for an additional 5 years. Rent is $3653.33, TMI: 2382.35 The space can be converted to suit a variety of business types, like dentist, doctor office , physical therapist etc.. Excellent opportunity in a sought-after location! Must see! (id:60365)
768 Queen Street E
Toronto, Ontario
Prime retail opportunity in the heart of Leslieville with excellent Queen Street East frontage. This area is has strong growth and offers significant long-term potential, driven by nearby condo development and major transit investment including the new Ontario Line. Positioned near the LCBO, Bank of Montreal, and Dollarama, with TTC at the doorstep and quick access to the DVP and Bayview Extension. The space features high ceilings, excellent visibility, strong signage exposure to both pedestrian and vehicle traffic, and includes a basement offering additional flexible space. Well suited for a wide range of retail and service-based uses including showroom, gallery, medical, dental, optometry, and other flexible commercial uses. Restaurant use is not permitted. One parking space and a rear loading dock provide added convenience for staff and deliveries. (id:60365)
140 Mary Street N
Oshawa, Ontario
Investors Take Note! 140 Mary Street North is a 13 year old, legal purpose-built triplex. Over $70k income potential! A property like this is a very rare find! Situated in the desirable O'Neill area of Oshawa close to schools, parks, transit, Costco, Lakeridge Health Oshawa, and walking distance to downtown. All three units are very bright and spacious with two large bedrooms, a full bathroom, open concept kitchen with centre island, and separate living and dining rooms. Each unit has its own private laundry, individual furnace, central air (Units 2 & 3), and owned hot water tank. The units are almost identical in layout. There is an abundance of cupboard and counter space in the kitchens, plus a pantry. All units have plenty of storage with a front hall closet plus large bedroom closets. Unit 1 (lower level) is home to the water room and master electric on/off switches. Three gas and three hydro meters - Landlord only pays the water! Each unit has its own electrical panel inside the unit for easy access when necessary. Unit 2 new central air 2019, Unit 3 new air conditioner June 2025, Unit 3 new furnace 2023 . This property is ideal for an investor but could also work for someone looking to live in one unit and rent the others. Two units tenanted - place your own tenants in remaining unit or or move in yourself! All three units in this legal triplex present beautifully and have the same open, highly functional layout - come see for yourself! (id:60365)

