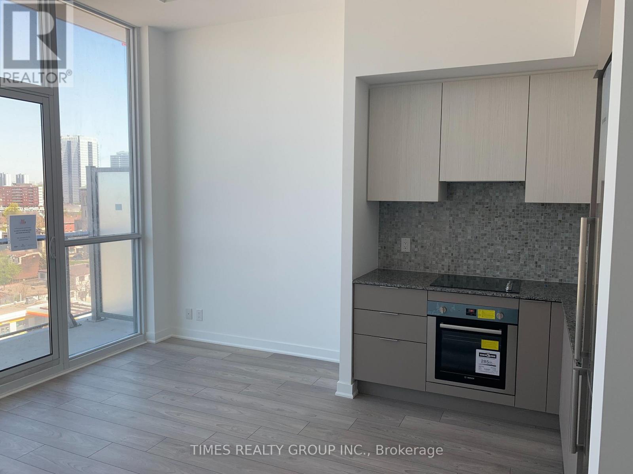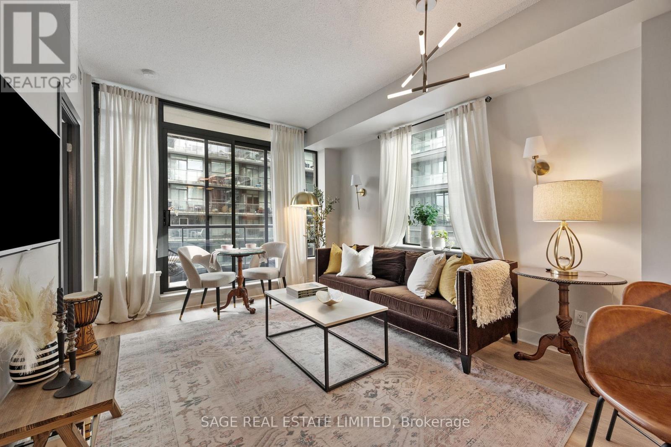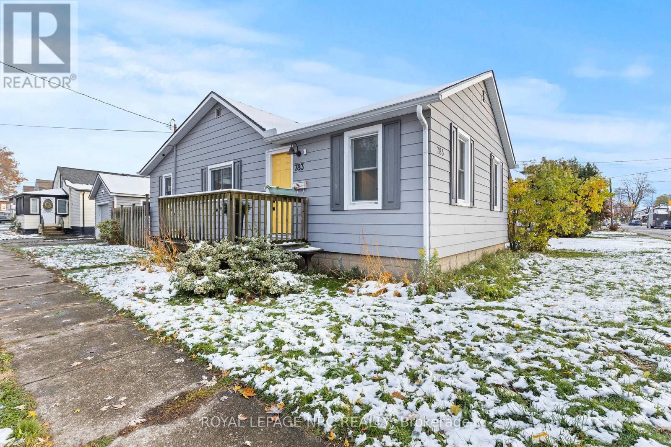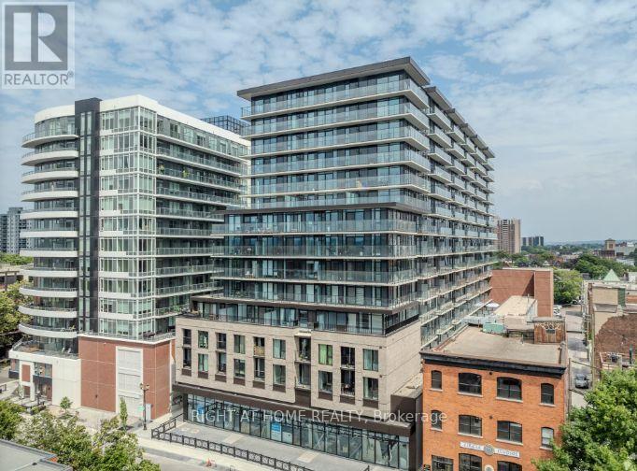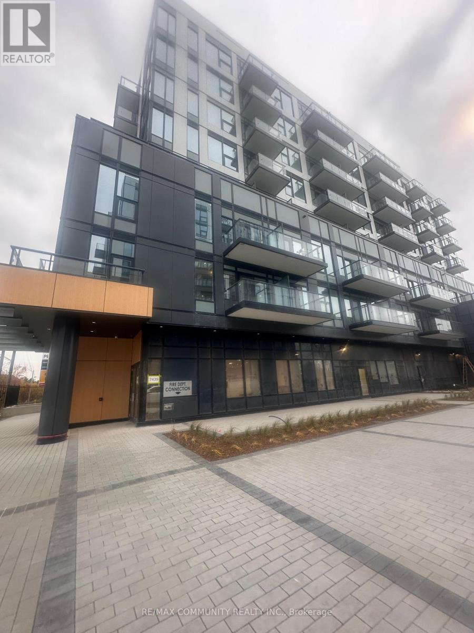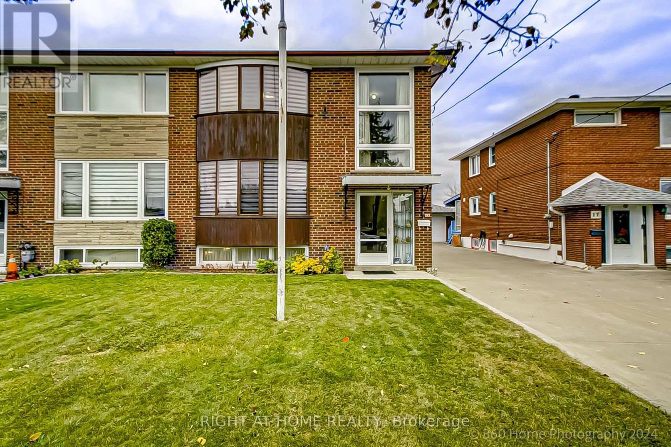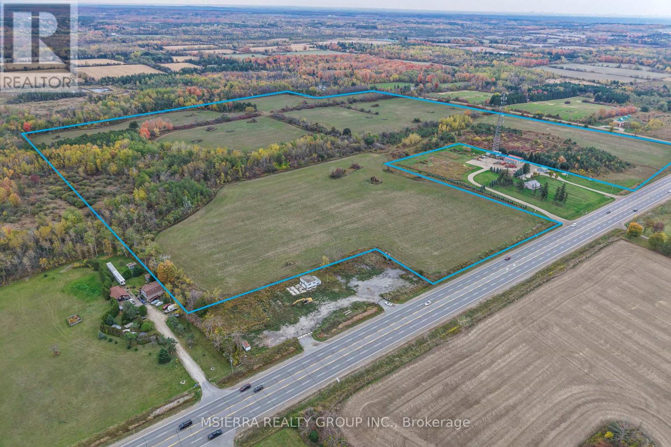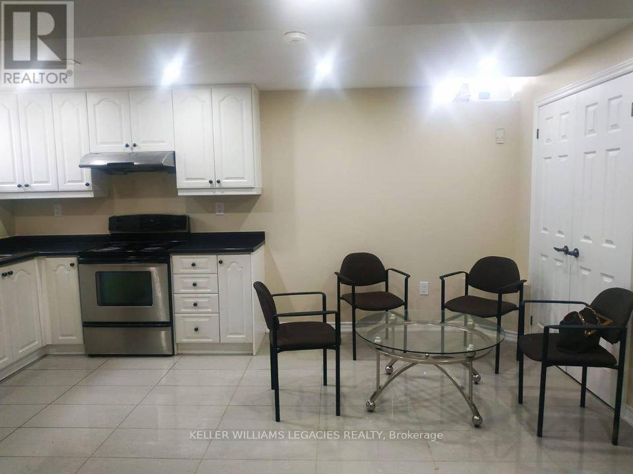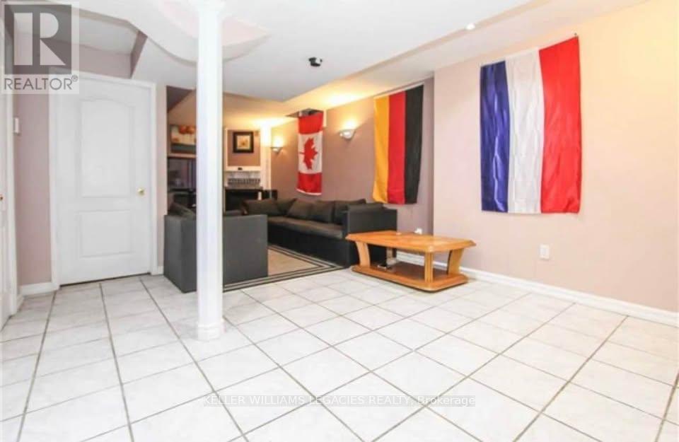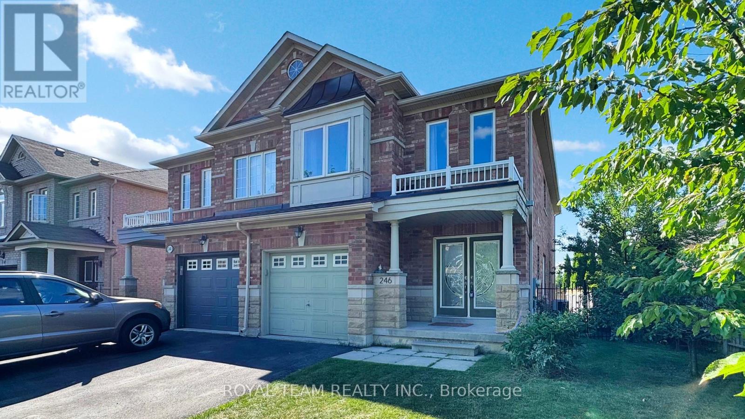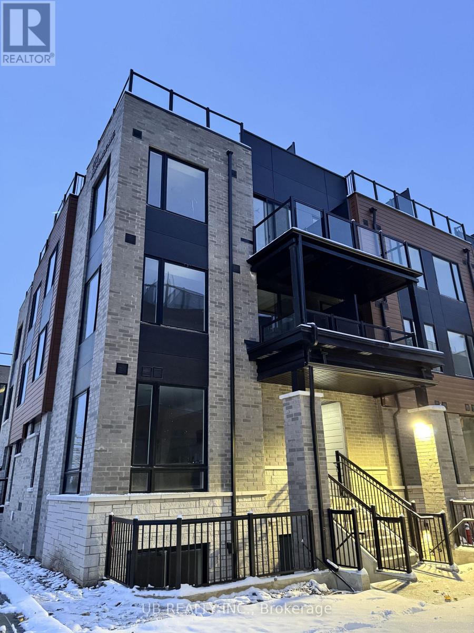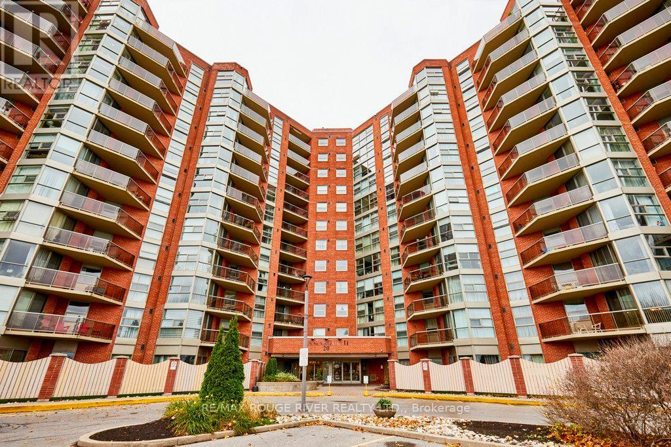1003 - 120 Parliament Street
Toronto, Ontario
1+Den unit at East United! 12 ft ceiling, very bright, sun-filled w/unobstructed east view. Open concept, great functional layout without wasted space, floor-to-ceiling windows & w/o to private balcony, large mirrored closet in the bedroom, large den can be used as another bedroom. Immediate access to TTC and walking distance to shopping, entertainment, restaurants, medical offices, banks, and so much more. (id:60365)
917 - 438 King Street W
Toronto, Ontario
Welcome to The Hudson, one of King West's most iconic addresses. A rare opportunity to lease this stylish, fully renovated corner suite. Striking the perfect balance between design-forward living and everyday function, this 2 bed, 2 bath home features a smart split-bedroom layout, stylish new finishes, and sun-filled rooms framed by oversized windows.The updated kitchen is a standout with granite counters, stainless steel appliances, and a convenient breakfast bar - ideal for everything from quick weekday meals to entertaining. Both bathrooms have been beautifully upgraded with on-trend fixtures and thoughtful details. Step onto your private balcony and enjoy a peaceful escape above the vibrant energy of King W. Lease includes heat, hydro, water, 1 parking, 1 locker, and 24-hr concierge/security - delivering exceptional value. Residents also enjoy the striking art deco atrium-style lobby, newly refreshed hallways, gym, media room, outdoor BBQ patio and a location that places the best of the Entertainment, Financial, and Fashion Districts right outside your door. Immediate access to both Spadina and King streetcars, St Andrew station 10 min away. Urban luxe, wrapped in warmth and convenience. (id:60365)
783 Steele Street
Port Colborne, Ontario
Welcome to 783 Steele St - a beautifully improved 2-bedroom bungalow on a private, fully fenced corner lot in one of Port Colborne's most established neighbourhoods. This move-in-ready home blends classic charm with modern upgrades, offering comfortable single-floor living just minutes from Lake Erie, parks, schools, and downtown amenities. Step inside to a bright, functional layout featuring a stylish kitchen, dedicated dining room, and a spacious living area perfect for relaxing or entertaining. The brand-new 2025 renovated bathroom adds a fresh, modern feel, while updated window coverings (2023) bring comfort and style throughout. Outside, the property truly stands out. The oversized garage (29' x 14') is a dream space for hobbyists, car lovers, storage seekers, or anyone needing a workshop. Major upgrades include a new garage roof (2021), garage door and automatic opener (2021), new AC unit (2021), and new thermostat (2021). Additional improvements such as eavestrough guards (2022) help protect the home and reduce maintenance. This property offers the ideal blend of affordability, convenience, and peace of mind thanks to its extensive updates and easy-care footprint. Whether you're downsizing, buying your first home, or looking for a smart investment in a growing community, 783 Steele St is truly move-in ready and full of value. Key Features: 2 bedrooms, 1 beautifully renovated bathroom (2025) Large fully fenced yard on a corner lot Oversized 29' x 14' detached garage (new roof & door 2021) AC added in 2021 + newer thermostat Updated window coverings (2023) Eavestrough guards (2022) Stylish kitchen + formal dining room Bright living room with great natural light Quiet, family-friendly area close to all amenities. A fantastic opportunity in Port Colborne's desirable south end - homes with garages this size and this many updates are hard to find. Don't miss it! (id:60365)
1111 - 1 Jarvis Street
Hamilton, Ontario
Welcome to 1 Jarvis Street! This new condo offers urban living at its finest, boasting a blend of modern features and convenience in a prime location. Step into this bright and spacious carpet free unit featuring 1 bedroom plus den and 1 full bathroom, offering ample space for comfortable living. The open-concept layout is perfect for entertaining, with a sleek kitchen equipped with stainless steel built in appliances, quartz countertops, and a deep sink. The inviting living area is flooded with natural light from the full-sized sliding doors that offer a walkout to the balcony, the ideal spot to enjoy your morning coffee or evening cocktail. The bedroom is a peaceful retreat, complete with a full height window and ample natural lighting. Take advantage of amenities such as a yoga room, fitness centre, and lounge / co-workspace, and ideal 24-hour concierge service. Located in the heart of Hamilton, you'll enjoy easy access to McMaster University, shops, restaurants, parks, and entertainment options, as well as proximity to transit hubs for effortless commuting. (id:60365)
328 - 7439 Kingston Road
Toronto, Ontario
Be the first to live in this brand new, never-lived-in 2-bedroom, 2-bathroom suite at The Narrative Condos! Features a bright, functional layout . modern kitchen with stainless steel appliances and laminate flooring throughout. Fantastic location - minutes to Hwy 401, Rouge Hill GO, Port Union Waterfront, Rouge Park, U of T Scarborough, Centennial College, and Scarborough Town Centre. Steps to parks, shops, and transit. Tenant Pays All Utilities (id:60365)
19 Martini Drive
Toronto, Ontario
Client RemarksWelcome to 19 Martini Drive, Toronto! This charming semi-detached solid brick home has been loved and meticulously maintained by the same family for over 60 years! This home is located in a quiet family-friendly neighbourhood close to all major amenities - schools, shopping, restaurants, transit, places of worship, hospital and Highways 400 & 401. This home features two expansive bay windows - one on the main floor in the spacious living room and the other on the second floor in the spacious primary bedroom making both rooms bright and sunny. The open concept kitchen/dining room features a large eat-in kitchen and custom cabinetry spacious for all your day-to-day pantry needs! It also features a large picture window, bay window and sliding door - all making the kitchen/dining area great for letting in fresh air and natural light. The sliding door allows for easy access to a spacious private covered deck - perfect for your morning coffee! A detached over-sized garage, a large fully-fenced yard that backs onto a schoolyard and plenty of parking for 4 cars on the concrete driveway plus 1 car parking in the spacious garage. The main floor also features a three piece washroom with shower and plenty more closet space for all your storage needs. The second floor features three bedrooms, a four piece washroom with tub and a linen closet. The living room and the three bedrooms feature hardwood floors. The fully finished basement with large above-grade windows allows for plenty of sunlight to brighten the basement. There is also a spacious laundry room on the lower level with more storage space. New blinds and freshly painted. This home is Move-In Ready! Roof 2019, Furnace and Air Conditioner 2018, Hot Water Heater 2018, Dishwasher and Stove 2018, Fridge 2022, Window Coverings 2024. **EXTRAS** Existing fridge, stove, dishwasher, washer, dryer and freezer (in basement). Central vacuum, all electric light fixtures, all window coverings and garage door opener. (id:60365)
Hwy 10/hurontario Street E
Caledon, Ontario
A unique Location! 96-acre parcel of land located along the prominent Hurontario-Highway 10 corridor, this property offers a rare combination of residential, commercial, and industrial potential Regulated by A1/EPA2 Bylaws, making it an exceptional opportunity for investors,end users seeking a strategic location with flexible zoning options: (Farm,Bed & Breakfast,Forest management,Environmental Management, Apartment, Accessory, Home Occupation-Reg (1) (2), Dwelling Detached-Semidetached/Recreation Non Intensive-(subject to municipal approvals). The property is currently owned by a non-farmer and includes a portion actively being farmed indicating agricultural use- possible formal classification under the Farm Property Class Tax Rate program. Take advantage of the Location with a "window" exposure in the Hwy 10- Hurontario corridor with the commercial revival along this street. _Excellent for an "Organic Farm Trend"* See SHC C for information RE:Possible uses, subject to zoning regulations. Great Opportunity !. for Buyers/Investors.....Commercial Possibilities/ Multiple uses!!!... GAS /MUNICIPAL WATER/HYDRO in the property (id:60365)
Bsmt - 40 Bellcrest Road
Brampton, Ontario
This LEGAL 2 BEDROOM basement apartment offers comfortable, private living with practical, modern conveniences. It features potlights throughout to enhance a bright atmosphere, and the space is partially FURNISHED. With 2 independent driveway PARKING SPOTS and a private in-unit LAUNDRY setup, residents will enjoy both space and autonomy. The layout provides a bright living area and a functional kitchen, making it ideal for small families, roommates, or professionals seeking a budget-conscious, legally compliant rental. Location is highly convenient: just a 5-minute drive to Queen Street and Chinguacousy Road, with access to two large plazas that feature grocery stores, pharmacies, restaurants, and a variety of shops. A 7-minute walk gets you to the nearest BUS STOP, ensuring easy connectivity to transit. Don't miss this opportunity to secure a well-maintained, compliant rental in a vibrant neighborhood. (id:60365)
Bsmt - 22 Alberta Terrace
Brampton, Ontario
Nestled in a convenient Brampton neighborhood, this spacious basement unit at 22 Alberta Terrace offers comfortable, low-maintenance living with a thoughtful, well-planned layout. The space features a bright 1 Bedroom and 1 Bath, a practical kitchen, and a welcoming living room-perfect for singles, couples, or roommates seeking a private, affordable home. The unit has an independent Washer & Dryer. The unit comes with 2 completely independent driveway PARKING SPOTS, a valuable convenience for residents and guests. Location is a standout, with a three-minute walk to the park and just a two-minute stroll to the nearest BUS STOP, providing quick access to transit. KAROL BAGH PLAZA - offering grocery stores, restaurants, and a variety of shops - is a pleasant 15-minute walk away, expanding your daily convenience. Please note that the current tenants have left the space in less-than-pristine condition; the basement will be PROFESSIONALLY CLEANED AND SANITIZED for the new occupants, ensuring a fresh, move-in-ready environment. (id:60365)
246 Lauderdale Drive
Vaughan, Ontario
Beautiful 4 Br Semi In high Demand Area, Elegant and functional layout featuring a bright, open-concept new kitchen(2025) with ample cabinetry and sun-filled breakfast area that overlooks fenced backyard ideal for entertaining and family gatherings. Main floor includes a specious foyer with convenient access to the garage, cozy family room combined w/Breakfast , living +dinning areas. Upstairs, the primary suite boasts a 5Pc Bath and walk-in Closet with Custom Shelves. All additional bedrooms are generously sized with ample closet space. The finished basement adds valuable living space with office/bedroom/nanny room, recreation area,3-piece bath and pot lights. Recent updates include roof shingles, extra insulation, furnace, HWT, and S/S appliances offering peace of mind for years to come. The whole House is Freshly Painted! Unbeatable location: walk to top-ranking schools including French Immersion School, Minutes to Hwy 407 & 400, Walking Distance to GO Train, Parks, Shopping and more. A perfect home for families with kids! Don't miss this one! (id:60365)
31 - 113 Marydale Avenue
Markham, Ontario
Brand new, never-lived-in 3-bedroom stacked townhome (The Markdale) located in the heart of one of Markham's most sought-after communities! This modern home offers the perfect blend of comfort and convenience, featuring a spacious open-concept layout, soaring ceilings, and large windows that flood the space with natural light. Highlights include a sleek kitchen with stainless steel appliances, 2.5 bathrooms, and a private rooftop terrace (461 sq. ft.) - ideal for BBQs or outdoor relaxation. Prime location within walking distance to Walmart SmartCentre, Costco, restaurants, schools (Milliken Mills P.S. & H.S., Middlefield C.I., and Parkland P.S.), and public transit, with easy access to Hwy 407, 401, and Markham Rd. Available immediately. Tenant responsible for utilities. (id:60365)
716 - 20 Dean Park Road
Toronto, Ontario
Exceptional living space at the popular Camargue II residence! Well-maintained, expansive condo with two beds, 2 full baths and a total 1140 sq ft. Renovated kitchen with a whole wall of additional cabinetry and counter space boasting pot drawers, multiple utensil drawers and a garbage/recycling drawer; full appliance package including dishwasher and built-in microwave; ceramic tile floor and custom backsplash. The light-filled living room features floor-to-ceiling windows with walk-out to the open balcony. Primary suite includes an updated 4-piece bath and walk-in closet. Spacious 2nd/guest bedroom and updated 3-piece bath, plus full in-suite laundry. A comprehensive amenities list includes: 24-hour concierge; indoor saltwater pool and hotub with updated change rooms, showers and sauna; well-equipped gym; tennis court; generous visitors parking area; library/games room; party room with kitchen facilities; all surrounded by several park-like acres of well-tended gardens, trees and shrubs. Excellent location, with easy transportation links- 401 interchange at the doorstep, ready access to TTC and the Rouge Hill Go Station nearby. Also within easy reach: the Toronto Zoo; Rouge National Urban Park; U of T Scarborough and the Toronto Pan Am Sports Centre. **EXTRAS** Note that heating costs are included in the maintenance fees. (id:60365)

