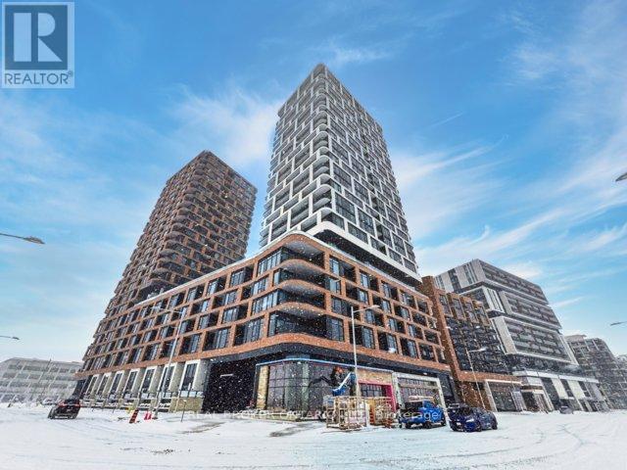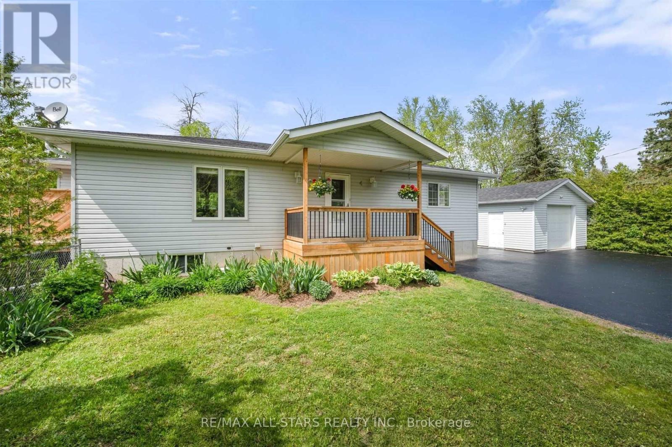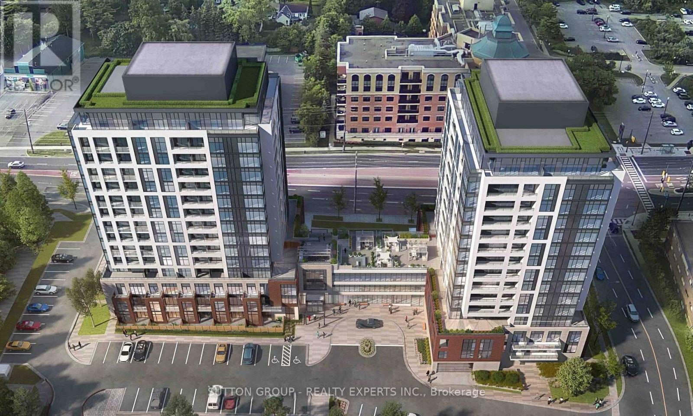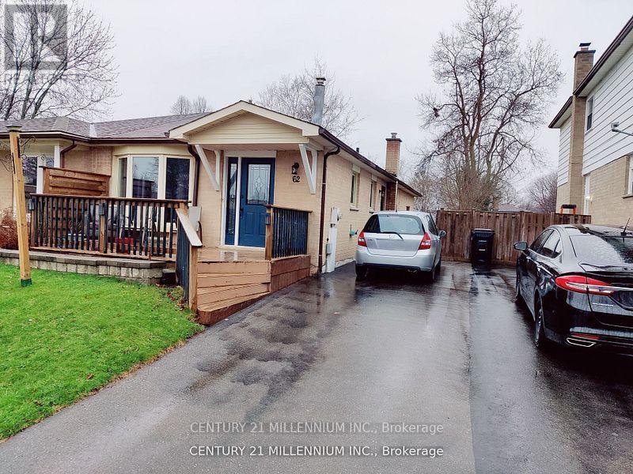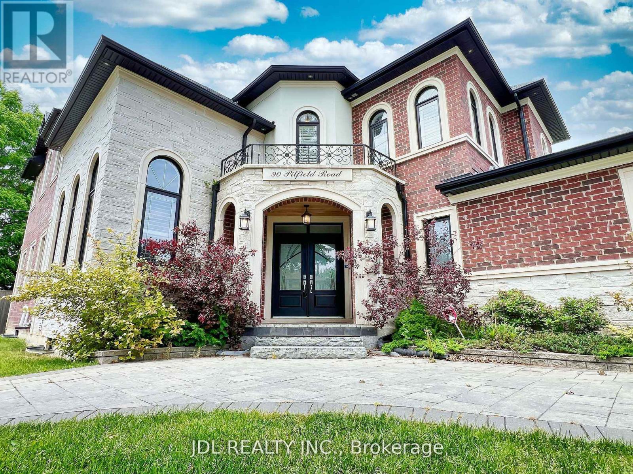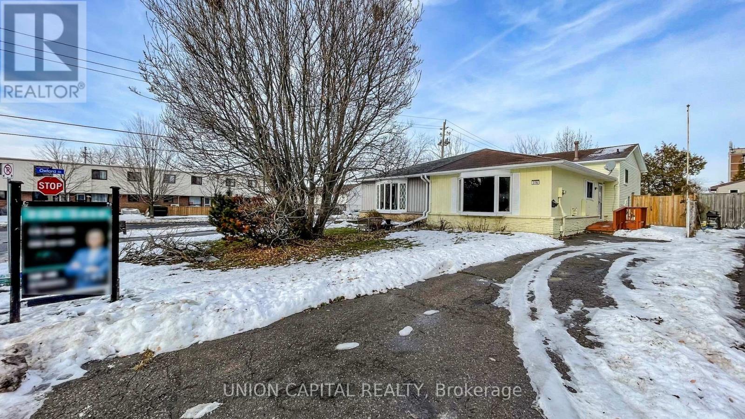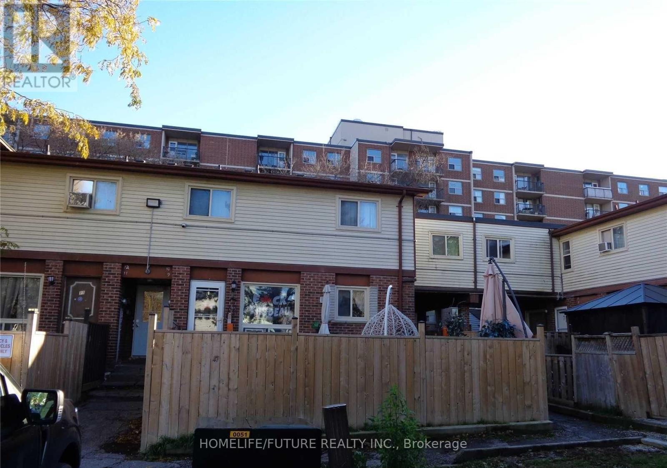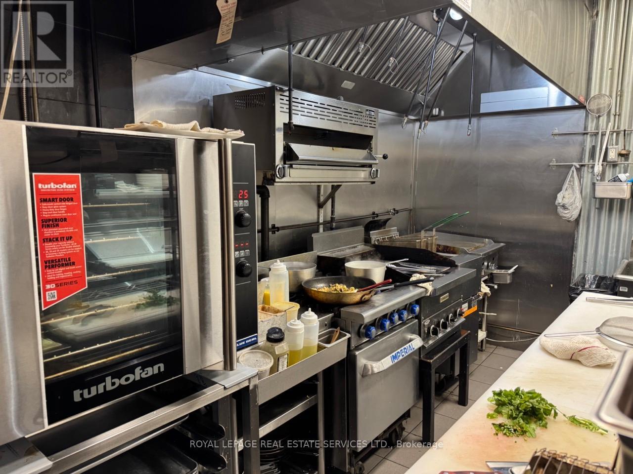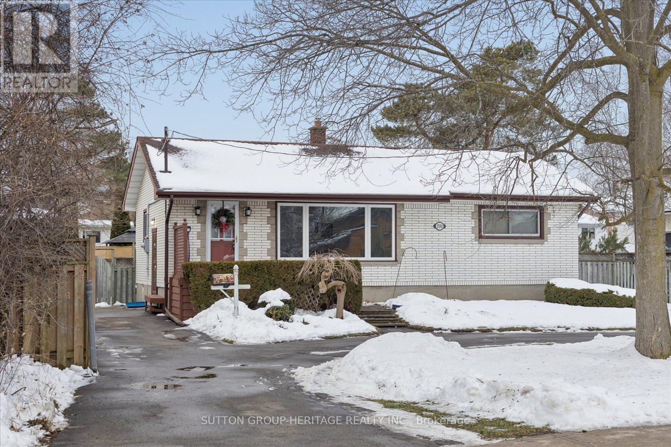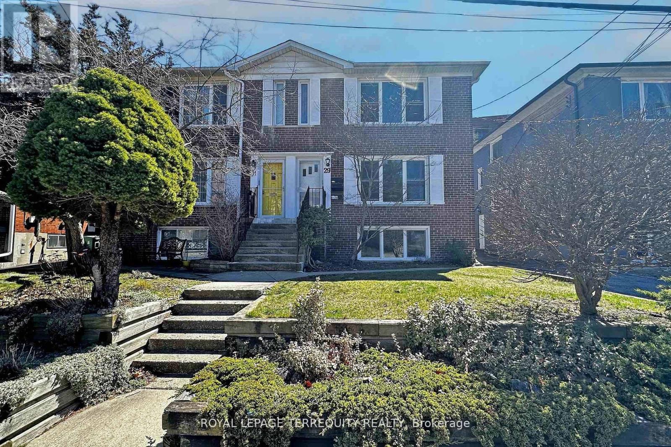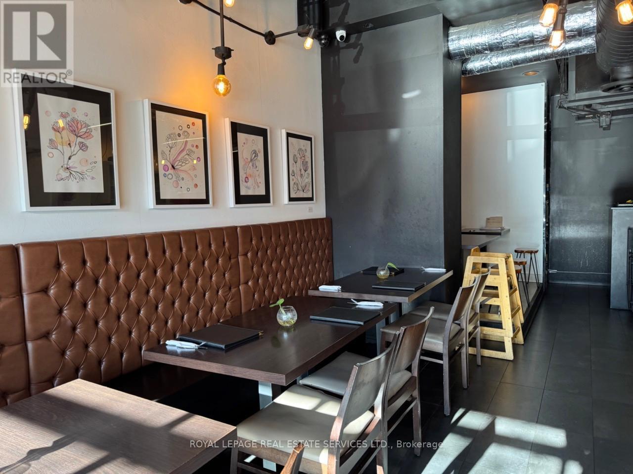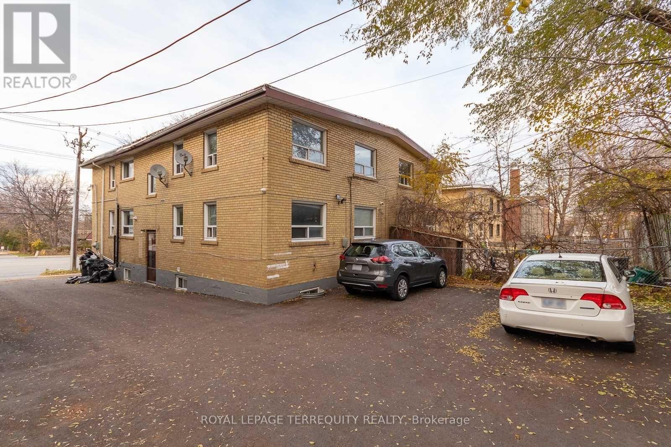921 - 56 Andre De Grasse Street S
Markham, Ontario
Step into this stunning never-lived-in one-bedroom plus den unit at the prestigious Gallery Tower. With its well-designed layout, this suite welcomes an abundance of natural light through floor-to-ceiling windows , offering breathtaking panoramic views.. The versatile den serves as an ideal home office or a cozy second bedroom. Every detail has been thoughtfully curated, featuring premium finishes, including high-end built-in appliances, stylish cabinetry, and wide-plank vinyl flooring. Step out side to your large rare sized terrace where views are unbeatable. The location is a walker's paradise steps from Viva Transit , Unionville, GO Station, York University Markham Campus, Cineplex VIP, Pan Am Centre, YMCA, and a wonderful community of top-rated restaurants and cafes. Enjoy seamless connectivity with easy access to Hwy 7, 407, and 404. Don't miss the chance to lease this exquisite suite. (id:60365)
Bsmt - 4 Alice Avenue
Georgina, Ontario
Lovely And Fully Updated 1 Bedroom + Office/Den Lower Level Unit Located In Desirable North Keswick. This Bright And Well Maintained Space Offers A Comfortable, Modern Layout Featuring Luxury Vinyl Flooring Throughout, Fresh Neutral Paint, And A Spacious Open Concept Kitchen And Living Area Perfect For Relaxing Or Entertaining. The Kitchen Includes Stainless Steel Appliances, Ample Cabinetry, And A Functional Layout That Integrates Seamlessly With The Living Space. The Large 4 Piece Bathroom Has Been Thoughtfully Updated With Modern Finishes, Providing A Clean And Inviting Retreat. An Additional Office/Den Offers Flexibility For Those Who Work From Home, Need Extra Storage, Or Want A Quiet Hobby Space. Situated In A Sought After North Keswick Neighbourhood, This Unit Is Just A Short Walk To Lake Simcoe, Local Parks, And Scenic Nature Trails-Perfect For Anyone Who Loves The Outdoors. Close To All Major Amenities Including Shopping, Restaurants, Schools, Transit, And Quick Access To Highway 404 For Easy Commuting. A Clean, Comfortable Home In A Fantastic Location, Perfect For A Single Professional Or Couple Seeking Quality Living! (id:60365)
B1002 - 715 Davis Drive
Newmarket, Ontario
DONT MISS - Be The First Person to live In This 1-Bedroom + Den Condo - 715 Davis Dr, Unit B1002, Newmarket At Kingsley Square, located directly across from Southlake Regional Health Centre. This bright, modern condo features 631 sq.ft. of interior space + a 51 sq.ft. balcony with an open and efficient layout.Enjoy a stylish kitchen with quartz countertops, stainless-steel appliances, and an open-concept living/dining area filled with natural light. The unit includes in-suite laundry - offering excellent value and convenience.Perfect for medical professionals, commuters, and anyone seeking a modern lifestyle steps from everyday amenities. Walking distance to transit, parks, restaurants, and retail. Minutes to Hwy 404, GO Station, VIVA Terminal Costco, and Enjoy exceptional building amenities designed for every lifestyle, including:24-hour concierge and security fully equipped fitness center elegant party/meeting room rooftop terrace and garden guest suites and visitor parking (id:60365)
Bsmt - 62 Stewart Avenue
New Tecumseth, Ontario
BRIGHT LARGE LOWER LEVEL UNIT. 1 BEDROOM WITH 2 CLOSETS AND AN EGRESS WINDOW, 3PC BATH AND A LARGE REC ROOM WITH FIREPLACE. SEPARATE LAUNDRY AND SEPARATE ENTRANCE. TENANT TO PAY 25% UTILITIES. 1 PARKING ON DRIVEWAY. FRIDGE, STOVE, WASHER, DRYER. (id:60365)
90 Pitfield Road
Toronto, Ontario
Discover this elegant and sun-filled custom-built 5+1 bedroom, 5+2 bathroom modern home offering approximately 4370 sqft of luxurious living space, thoughtfully designed with impeccable craftsmanship and attention to detail. Featuring premium 4" maple hardwood flooring, large-format porcelain tiles, LED pot lights throughout, and an impressive 18-ft grand foyer leading to a coffered-ceiling living room, this home blends sophistication with everyday functionality. The gourmet kitchen boasts a waterfall-edge quartz island, custom cabinetry, full backsplash, and designer finishes perfect for both entertaining and daily living. The oak staircase with " thick tempered glass railings adds a modern architectural touch. Upstairs, the spa-inspired master ensuite provides a serene retreat. The fully upgraded basement, with its own separate entrance, has been transformed into a self-contained luxury suite featuring a private home theatre, karaoke room, and sleek wet bar offering the ultimate lifestyle experience or excellent income potential. Don't miss it! (id:60365)
376 Calvert Court
Oshawa, Ontario
This inviting, carpet-free 3-bedroom semi-detached home offers a well-designed layout with bright and spacious living and dining areas. Nestled on a quiet, family-friendly court and close to many amenities, it's a great fit for a young or growing family. (id:60365)
5 - 255 Porter Street
Oshawa, Ontario
Very Bright & Spacious 3 Bedroom 2-Storey Townhouse Located In Family-Friendly Neighborhood Of Oshawa's Lakeview Community. Freshly Painted, Laminate Flooring Throughout, Full Use Of Back Yard, Extra Storage Space In Basement. Close To All Amenities, Schools, Park, Community Centre, Shopping And Lake Ontario Waterfront Trail With Easy Access To 401 And Transit. Tenant Pay Their Own Hydro And Parking Is $50 Extra. (id:60365)
2014 Queen Street E
Toronto, Ontario
An extraordinary opportunity to lease a fully fixtured restaurant in The Beaches in an extremely manageable 900 square foot setup. Equipped with a Liquor License capacity of 25 including a bar and full kitchen including 10 foot exhaust hood. This restaurant is available for conversion to any cuisine you wish. This layout is the ideal scenario for first time operators or seasoned chef's looking to own their own space or even expand into another location. Brand new 5 year lease with 5 year option to renew giving yourself ample time to setup your locale to the thriving Beaches community. Get in to this location immediately before it's too late. Gross rent is $8300 including TMI. All chattels and equipment available to purchase. Asking $49,000. (id:60365)
2592 Trulls Road
Clarington, Ontario
Welcome to this well maintained bungalow offering generous, light filled living and dining areas ideal for both everyday comfort and entertaining. This home features two well sized bedrooms and a thoughtfully designed layout that flows effortlessly throughout. A standout feature is the impressive living room addition, highlighted by skylights that flood the space with natural light and a walk-out to a spacious sun room that is perfect for relaxing year round. A separate side entrance adds functionality and flexibility for families, guests, or future potential. Situated on a good sized lot with plenty of room to entertain, garden, or unwind outdoors, this property also boasts a convenient circular driveway providing ample parking and easy access. A wonderful opportunity to enjoy bungalow living with exceptional indoor and outdoor space. (id:60365)
Main - 29 Love Crescent
Toronto, Ontario
Welcome to this bright and beautifully maintained main-floor two-bedroom suite in a well-kept triplex on quiet Love Crescent. Offering approximately 1,048 sq. ft. of living space, this charming home blends character and comfort with original hardwood floors, large windows, and generous principal rooms. The functional kitchen, spacious bedrooms with ample closet space, and shared laundry with additional freezer downstairs make everyday living easy. Enjoy the convenience of garage parking, a private storage locker of approximately 64 sq.ft., and heat and water included, with hydro separately metered. Professionally managed for a worry-free rental experience, this home is available now and unfurnished. Situated in a peaceful, pet-friendly enclave just steps to the 503 streetcar, minutes to Danforth GO, and close to schools, shops, cafes, and the lakeside boardwalk. (id:60365)
2014 Queen Street E
Toronto, Ontario
Welcome to an extraordinary and extremely affordable opportunity in The Beaches to open your own restaurant in an extremely manageable 900 square foot setup. Equipped with a seating capacity and Liquor License of 25 including a bar and full kitchen including 10 foot exhaust hood. This restaurant is available for conversion to any cuisine you wish. This layout is the ideal scenario for first time operators or seasoned chef's looking to own their own space or even expand into another location. Brand new 5 year Lease plus 5 year option to renew giving yourself ample time to setup your locale to the thriving Beaches community. Get in to this location immediately and to be ready to experience one of Toronto's most vibrant communities. Gross Rent = $8,300.00 Including TMI. Available immediately. (id:60365)
Lower 2l - 2977 Lawrence Avenue E
Toronto, Ontario
Large Duplex Lower floor at great location. One Bedroom Apartment at Busy Intersection of Lawrence and McCowan, Across Scarborough General Hospital And Other Businesses. Steps To TTC. Close To Schools, Parks, Playgrounds, Scarborough Town Centre, Lawrence SRT Line, And Hwy 401. (id:60365)

