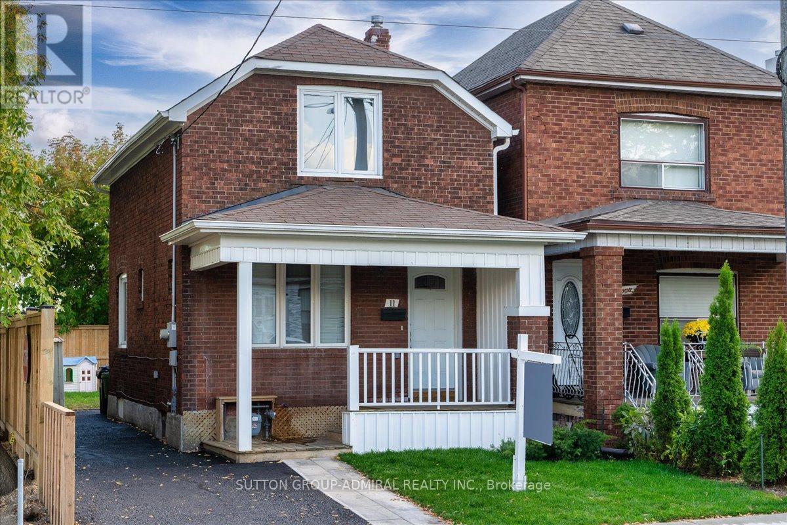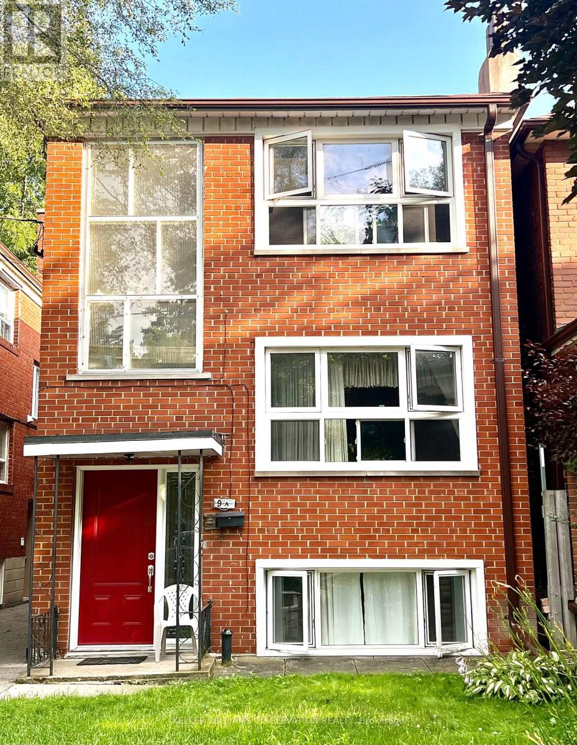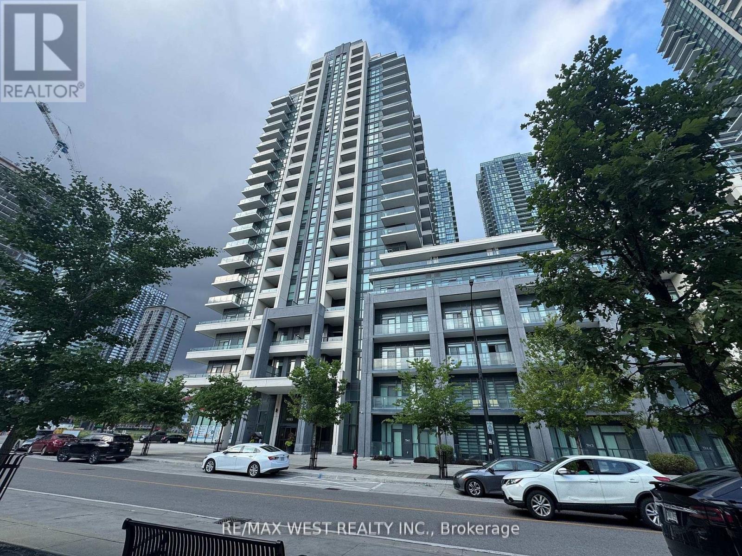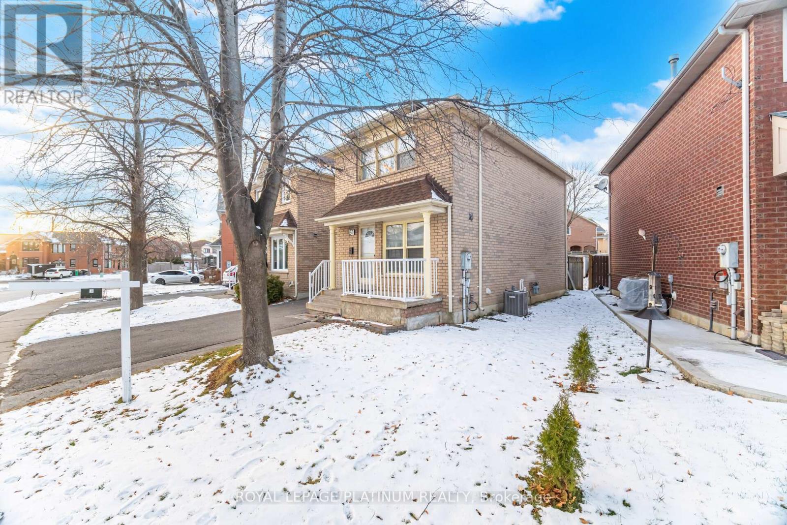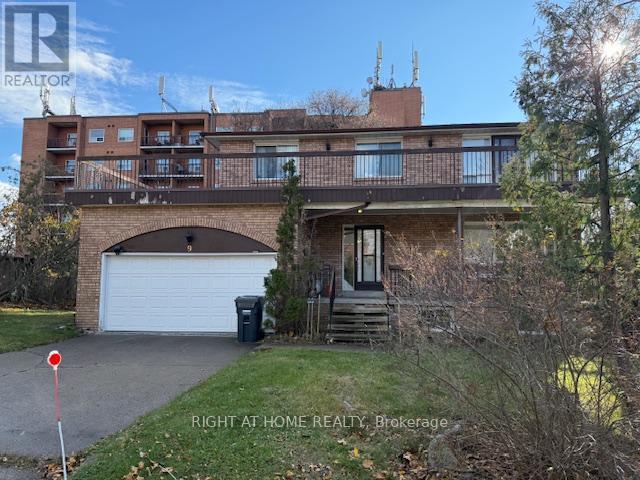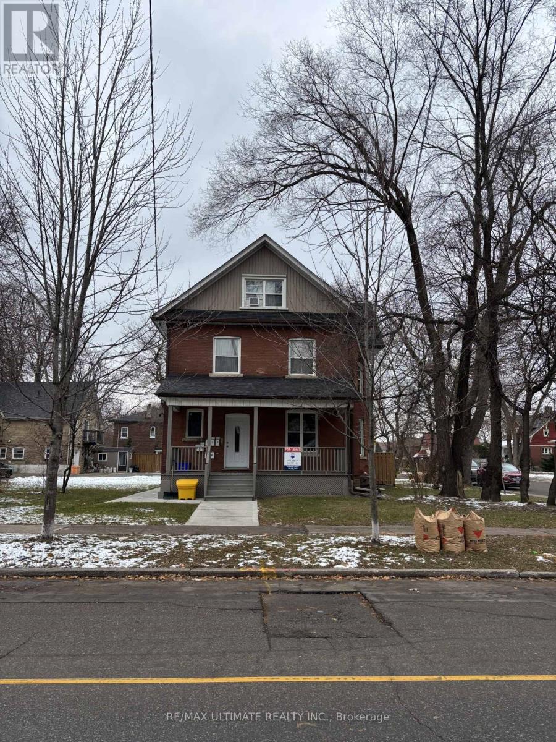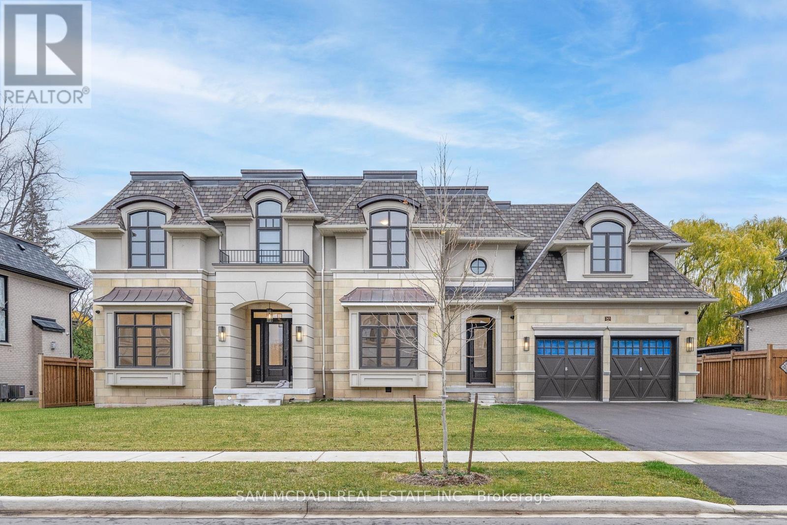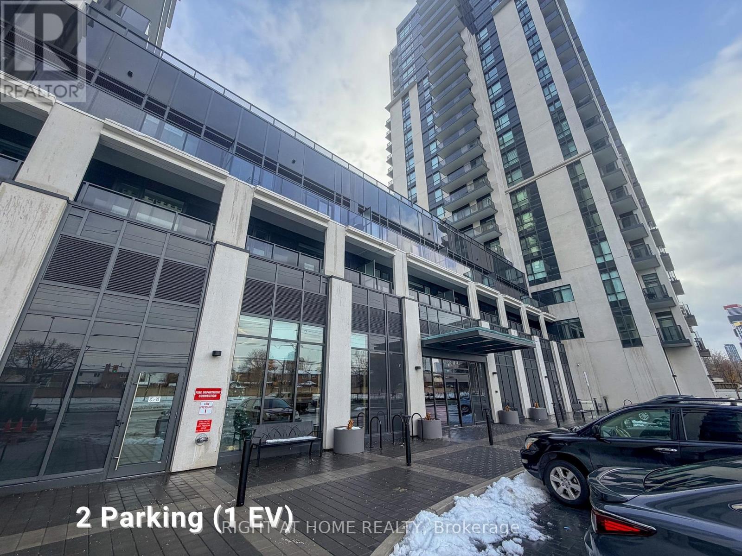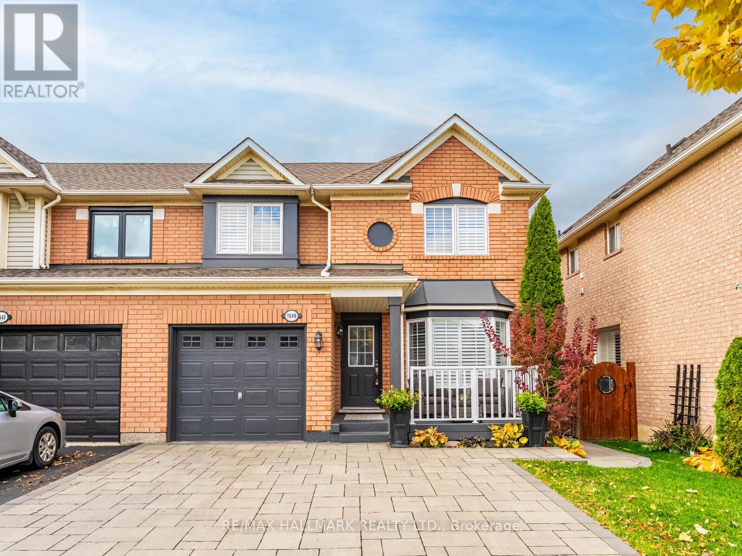11 Bowie Avenue
Toronto, Ontario
Detached Gem in Briar Hill-Belgravia! Welcome to 11 Bowie Avenue a beautifully upgraded 1.5-storey detached home nestled at the vibrant corner of Dufferin and Eglinton in the sought-after Briar Hill-Belgravia neighbourhood. This move-in-ready, single-family home boasts 2 spacious bedrooms, 2 modern bathrooms, and a fully finished basement perfect for a home office, gym, or cozy Rec room. Step into the upgraded kitchen featuring sleek granite countertops, brand-new appliances, and a cathedral ceiling that lends a clean, contemporary feel. Hardwood flooring and smooth ceilings flow throughout the main living areas, while two skylights bathe the home in natural light. Enjoy outdoor living with a power-washed deck and a newly fenced backyard ideal for summer BBQs, gardening, or just relaxing in your own private oasis. With two convenient parking spots and easy access to highways, public transit, the upcoming Eglinton Crosstown LRT, LCBO, top-rated restaurants, shops, and more, this home offers unbeatable convenience and charm. Don't miss this rare opportunity to own a detached home in one of Torontos most up-and-coming neighbourhoods! (id:60365)
Lower Level - 9a Winfield Avenue
Toronto, Ontario
Welcome to this bright, updated, and surprisingly spacious 1-bedroom lower-level unit in the heart of the sought-after Runnymede/Bloor West Village community. Enjoy the convenience of ensuite laundry and your own private entrance, all just minutes from the TTC, top-rated schools, charming boutiques, everyday shopping, and easy access to downtown and major highways. Step out to local favourites like Queen Margherita Pizza and countless other great neighborhood amenities. Virtually staged for inspiration-come experience this lovely home in person! Water, Common Elements, Heat included. Some photos show virtual staging. (id:60365)
1606 - 4085 Parkside Village Drive
Mississauga, Ontario
Welcome to this bright and spacious 2-bedroom, 2-bathroom condo located in the highly desirable Block Nine in the heart of Mississauga. This open-concept unit features sleek laminate flooring throughout and a neutral color palette that suits any style. The kitchen is equipped with built-in stainless steel appliances, granite countertops, a stylish backsplash, and a water filtration system. The living and dining area flow seamlessly, creating an ideal space for both relaxing and entertaining! The primary bedroom includes a private 4-piece ensuite and a direct walk-out to the balcony. The second bedroom is generously sized and fully enclosed with a standard swing door, offering privacy thats perfect for guests, a roommate, or a home office. *Comes with Parking and Locker space**Located just steps from Square One Shopping Centre, Sheridan College, Celebration Square, the YMCA, Central Library, City Hall, and the Living Arts Centre. Enjoy easy access to public transit, including the new Route 126 direct bus to UTM, as well as Highways 401 and 403. Surrounded by restaurants, shops, and entertainment, everything you need is right at your doorstep. **Useful building amenities includes: fitness centre, yoga studio, theatre room, party and games rooms, a rooftop garden, children's play area, library, guest suites, and 24-hour concierge service. (id:60365)
133 - 102 Grovewood Common
Oakville, Ontario
Experience modern comfort and style in this beautifully upgraded, light-filled condo unit located in Oakville's sought-after new district. This thoughtfully designed 1-bedroom + den suite features elegant hardwood floors, a sleek contemporary kitchen with quartz counters and premium stainless-steel appliances, and a tastefully upgraded bathroom for an elevated living experience. Enjoy a vibrant lifestyle with unmatched convenience-just steps to grocery stores, cafés, parks, transit, and minutes from the GO station, Sheridan College, restaurants, trails, and medical services. Offering approx. 596 sq ft of refined living space, this exceptional home blends luxury and practicality in one perfect package. Residents enjoy exceptional building amenities, including a fitness room, stylish party and meeting rooms, visitor parking, and more-offering convenience and lifestyle. (id:60365)
51 Softneedle Avenue
Brampton, Ontario
Welcome to 51 Softneedle Ave, - the perfect starter home for a growing family!Beautifully maintained 3+1 bedroom semi-detached with a finished basement featuring a separate entrance through the garage, complete with its own kitchen and washroom - ideal for in-laws, extended family, .This home is freshly painted, neat and clean, and ready for you to move right in. Bright, functional layout with spacious living areas, well-kept kitchens, and generously sized bedrooms. Located in a family-friendly neighbourhood close to schools, parks, transit, shopping, and all major amenities.A fantastic opportunity for first-time home buyers or investors looking for a solid property in a high-demand area.Don't miss this chance to own a beautiful home in one of Brampton's most convenient locations! (id:60365)
9 Ontario Street W
Mississauga, Ontario
Nestled in the vibrant heart of Streetsville, this rare and spacious 4+1 bedroom detached home offers the perfect blend of comfort, style, and convenience. Recently renovated throughout, this bright residence features hardwood floors on the main and second levels, a modern kitchen with quartz countertops, and beautifully updated bathrooms. The inviting primary suite boasts a 4-piece ensuite and a walk-out to a private balcony. Three additional generously sized bedrooms and another 4-piece bath complete the upper level. The finished basement provides even more living space with a large family room, an additional bedroom, and a 3-piece bathroom - ideal for extended family or guests. Situated just steps from Queen St. S., this property enjoys C4-39 zoning, offering potential for conversion to commercial use. Walk to the Streetsville GO Station, community center, shops, restaurants, pubs, grocery stores, amenities, and top-rated schools. Easy access to Highways 401, 403, and 407 makes commuting a breeze. Key Features:- 4 spacious bedrooms + 1 bedroom in basement- 3.5 baths, including renovated 4-piece ensuite- Hardwood floors on main & 2nd level; laminate in basement- Updated kitchen with quartz countertops- Finished basement with family room and 3-pc bath- Walk-out balcony from primary bedroom- Potential for commercial use (C4-39 zoning)- Prime walkable location near GO, shops, schools & cafes. A beautifully updated home in one of Streetsville's most desirable locations - perfect for families, professionals, or those seeking mixed-use potential. (id:60365)
Main - 75 Rosemount Avenue
Toronto, Ontario
Well maintained 2 bedroom, main floor apartment, includes utilities (water/heat/hydro), shared coin operated laundry located in the basement. Property is located nearby TTC, UP express, Hwy 400/401, stores, schools, restaurants, parks, etc. (parking is availiable at an additional cost of $120.00 per month / $350 key deposit is required/ Tenant insurance is required. (No pets /No smoking allowed) (id:60365)
243 Prince George Crescent
Oakville, Ontario
This 2023 Built Fernbrook King Richard Model Offers An Impressive 4100sq. ft. Of Refined Finished Space, And Top Tier Amenities. Situated Within Walking Distance Of The Prestigious Appleby College, As Well As The Scenic Lake Ontario And Coronation Park, This Property Seamlessly Blends Modern Elegance With Functional Design, Making An Ideal Location For Family Living. The Open Concept Main Level Boasts 12-Foot Ceilings And a State-Of-The-Art Gourmet Kitchen Equipped With Top-Of-The-Line Sub-Zero And Wolf Appliances. The Kitchen Features 2 Full Size Refrigerators, Wine Fridge, Freezer, 2 Full Size Sinks, 2 Dishwashers, And A 6-Burner GasRange, All Thoughtfully Appointed. At Its Centre Is Stunning 9-Foot Island , With Calacatta Marble Counter, Its Own Sink And Dishwasher, Framed By Custom Cabinetry And Light Hardwood Floors, Creating An Elegant And Inviting Atmosphere. The Property Offers 4 Spacious Bedrooms,Each With Its Own Private Ensuite. Master Ensuite Has A Feeling Of Luxurious Spa, With Oversized Double Shower And Vanity, Heated Floors. Huge W/I Closet To Fit All Your Wonderful Attires. A Private Office Is Located On Main Level, Accented With Elegant French Doors. Your own Elevator Offers Effortless Access To All 3 Levels Of The Home. The Home Offers 2 Entrances:A Grand Main Entrance And A Secondary Providing Access To Backyard And Garage. Big Mudroom. Beautiful Custom 3Pc. Washroom With Entry From Outside For Pool Convenience. Basement Finished With Additional Bedroom, Rec Room And Wine Storage. Beautiful Salt Water pool 17X38. (id:60365)
807 - 202 Burnhamthorpe Road E
Mississauga, Ontario
Experience luxury living in this beautifully upgraded corner suite, filled with natural light from expansive windows. Enjoy hardwood floors, a modern upgraded kitchen, stylish zebra blinds, and a spacious primary bedroom with its own private ensuite. Take in wide open city views with no anticipated future developments to obstruct your skyline.This suite offers exceptional value with two premium parking spots, including one with EV charging, plus a locker. Located on a low-density floor with only 10 units. Resort-style amenities include a fully equipped gym, a sparkling outdoor pool, and a vibrant social/events room.Perfectly situated just moments from the new Hurontario LRT, with effortless access to the 407 ETR, 401, 410, and QEW. Conveniently close to reputable schools, accessible post-secondary options, major shopping, Service Ontario, and City Hall. (id:60365)
413 - 25 Fontenay Court
Toronto, Ontario
Executive Rental. Luxury Suite in the Podium Section with Unobstructed Views Overlooks Greenbelt! Available For Lease after January 1st/2026. One Of A Few Larger Suites 1094 Sq ft! A Large 100 sq ft Balcony with Private Views of the Humber River & Parks. 1 Parking (Steps to the Elevator) & Locker! Open Concept Design! Stunning Split 2 Bedroom + Separate Den With A Window (Large Enough For 3rd Bedroom). Dining Room/Living Room with walk out to Balcony! It Boasts A Large Modern Kitchen With Upgraded Cabinets & Backsplash , Stainless Steel Appliances & a Centre Island! Spacious Master Bedroom with Ensuite Bath with Marble Upgrades. A Separate Laundry Room With Laundry Sink! Many Upgrades & Beautiful Finishes. Convenient Central Etobicoke Location! Steps to Major Highways 401 & 427, TTC, Cafes, Tim Hortons & Scarlett Heights Park. Parking Close to Elevator. 24 Hr Security. BBQ's on Rooftop Terrace! Shows Very Well. Great Amenities: Concierge, 2 Party Rooms, Guest Suites, Media Room, Meeting Room, Security Guard, Indoor Pool, Bike Storage, Gym & Sauna (id:60365)
413 - 25 Fontenay Court
Toronto, Ontario
Luxury Suite in the Podium Section with Unobstructed Views! Great condition, One Of A Few Larger Suites 1094 Sq ft! A Large 100 sq ft Balcony with Private Views of the Humber River, Trails & Parks. Open Concept Design! Rarely available, Stunning Split 2 Bedroom + Den With A Window (Large Enough For 3rd Bedroom). 1 Parking (Steps to the Elevator) & Locker! It Boasts A Large Modern Kitchen With Upgraded Cabinets & Backsplash & a Centre Island! Spacious Master Bedroom with Ensuite Bath with Marble Upgrades. A Separate Laundry Room With Laundry Sink! Many Upgrades & Beautiful Finishes. Convenient Central Etobicoke Location! Main Level of Building offers, Medical Clinic, Pharmacy, Hair Salon, Espresso Cafe & Gelato, Canada Post. Esso Gas & Circle K Convenience Store Near by. Steps to Bike Trails, Lambton Golf & Country Club, Scarlett Heights Park, James Garden, Major Highways 401 & 427, TTC, Cafes, Tim Hortons & Scarlett Heights Park. Parking Close to Elevator. 24 Hr Security. BBQ's on Rooftop plus Terrace with Landscaped gardens, Cabana, Great Resort Like Amenities: Virtual Golf Simulator, Theatre, 24 hr Concierge, 2 Party Rooms, Guest Suites, Media Room, Pet Spa, Meeting Room, Security Guard, Indoor Pool, Bike Storage, Fitness Center, Gym & Sauna. (id:60365)
1519 Evans Terrace
Milton, Ontario
Bright and move-in ready Semi-detached home, perfect for young families seeking space, comfort, and a great community. This 3-bed home features an open-concept layout with a spacious living and dining area, and a kitchen with stainless steel appliances, pot lights, and a large window overlooking the backyard. Enjoy natural light throughout the home and a beautifully designed backyard with gazebo, dining area, shed, and low-maintenance green space. Spacious primary bedroom features a walk-in closet. The driveway and backyard patio are professionally landscaped with pavers, and the widened driveway allows for two-car side-by-side parking. The basement offers potential for a future third washroom. Shows true pride of ownership and is ready to move in, with flexible closing available to suit your timeline. Located in the heart of Milton's sought-after Clarke neighbourhood, you're minutes to top-rated schools including Bruce Trail PS and Elsie MacGill SS, and close to parks, splash pads, and trails. Families will love the short drive to Milton District Hospital, Milton GO Station, and quick access to Hwy 401 & 407. Nearby amenities include Metro, Walmart, LCBO, Starbucks, Milton Sports Centre, and Milton Public Library. A quiet, connected, and family-friendly street in one of Milton's most convenient locations. (id:60365)

