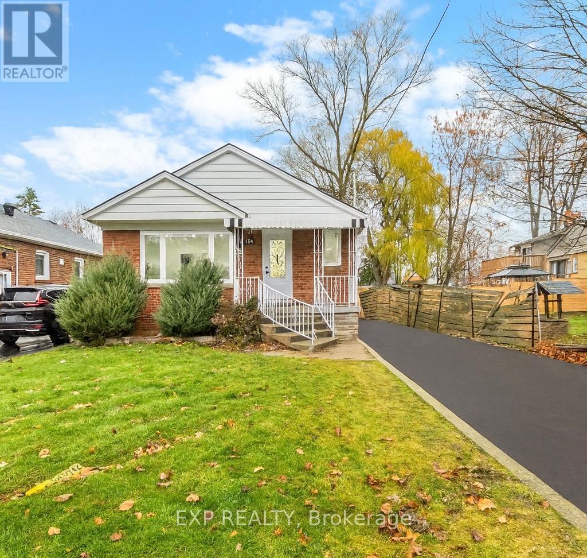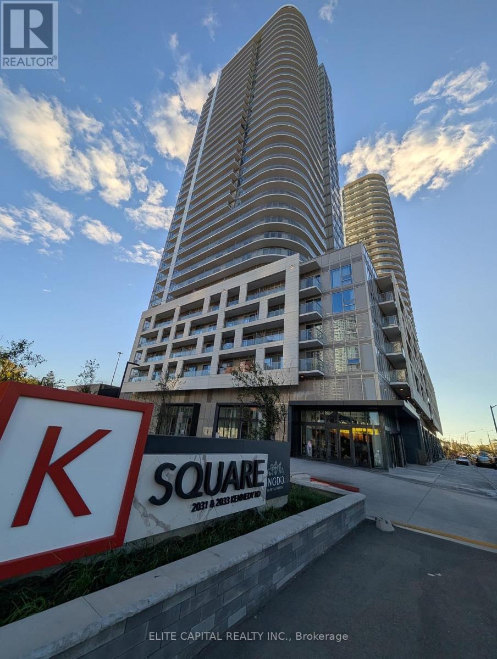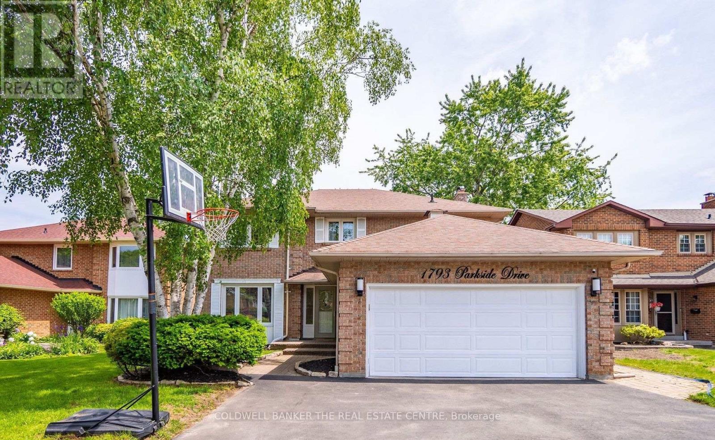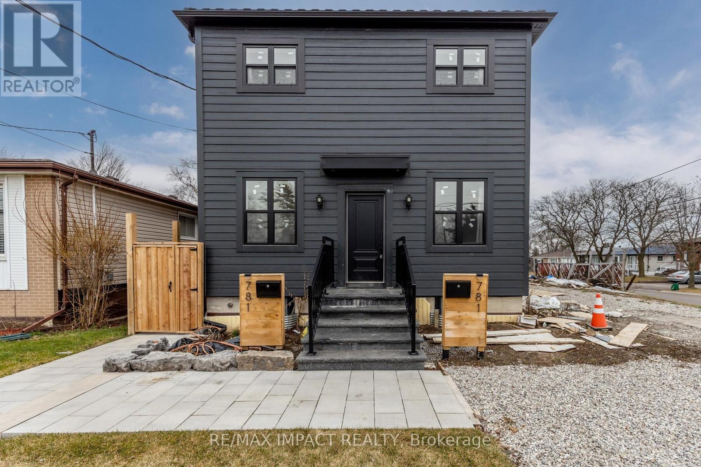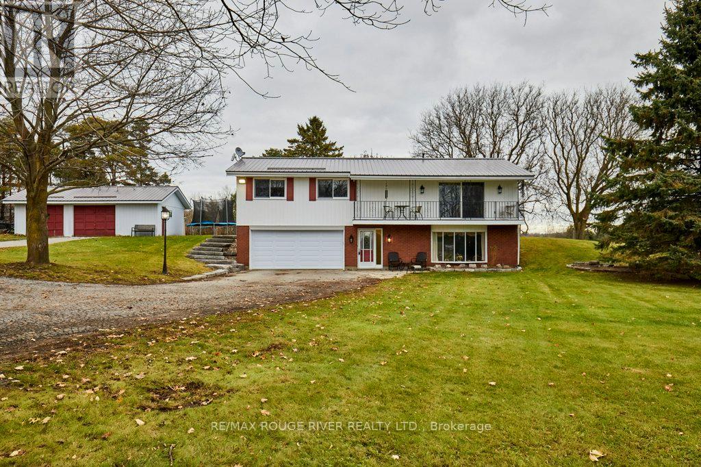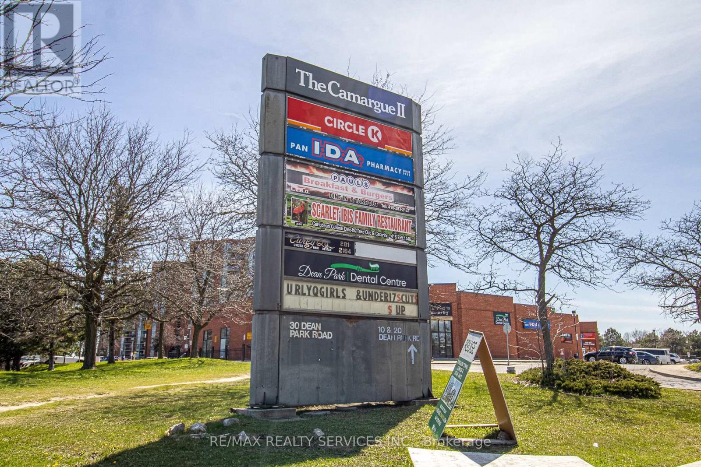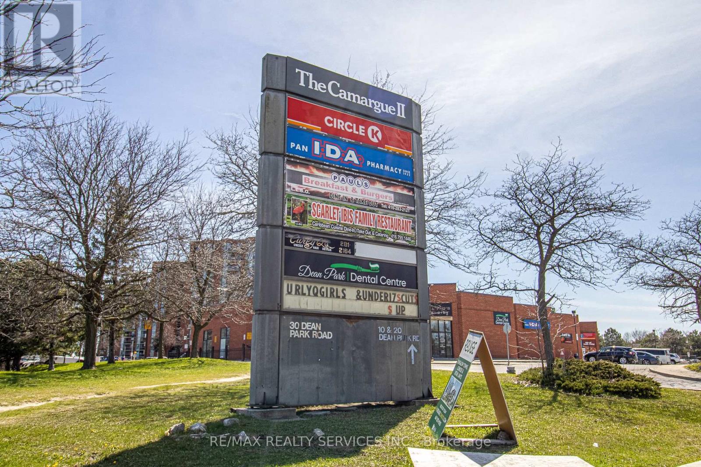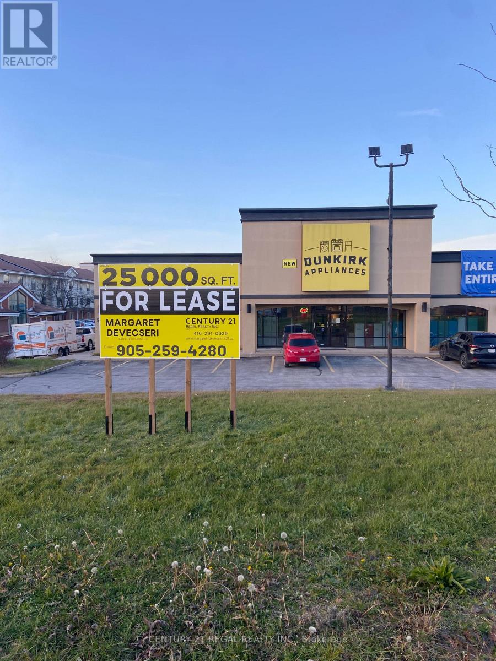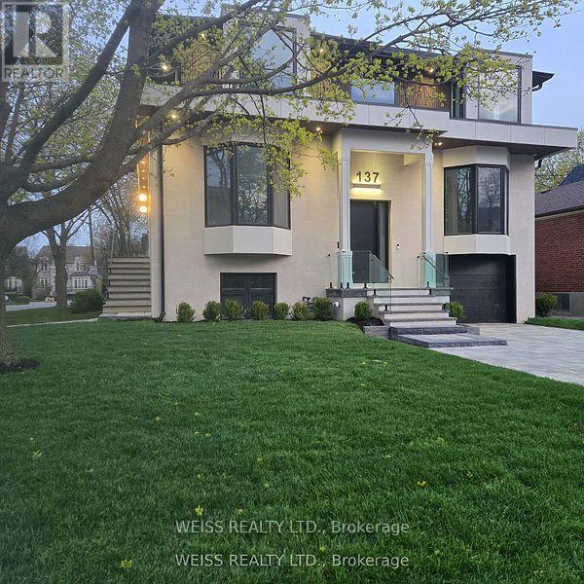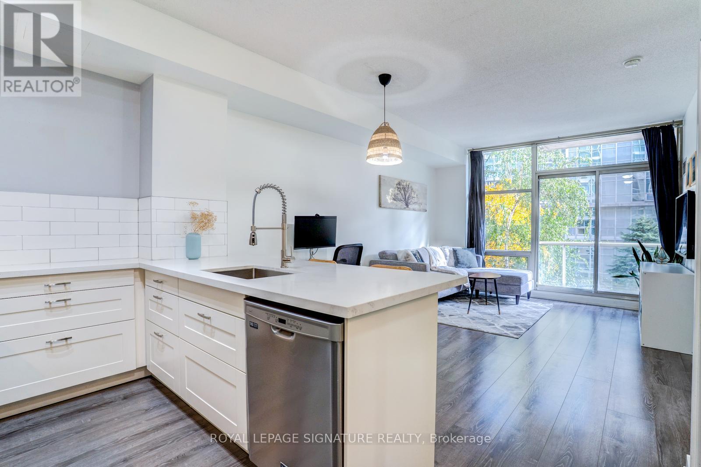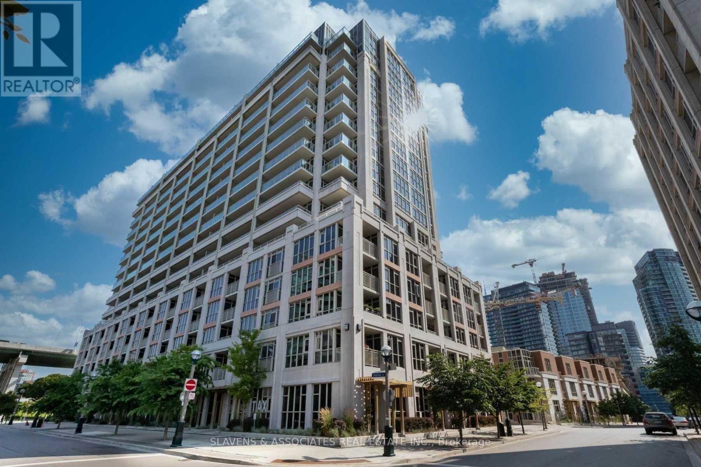134 Glenshephard Drive
Toronto, Ontario
Beautifully transformed in 2025, this home feels brand new the moment you step inside. Enjoy peace of mind with all new windows, new front and side exterior doors, upgraded interior doors/trim, fresh designer paint, and new hardwood floors on the main level that bring warmth and elegance to the space. The modern kitchen shines with quartz countertops and stylish finishes - a perfect place to cook, gather, and create memories. Downstairs, the bright and spacious finished basement offers its own separate entrance, complete with 3 bedrooms, 2 full bathrooms, a full kitchen, and private laundry. It's ideal for extended family, multi-generational living, or strong rental income potential - giving you flexibility today and security for the future. Major updates also include an upgraded 200-AMP electrical panel (2025) and furnace + A/C (2024) for year-round comfort. All of this is set in a quiet, convenient neighbourhood just minutes to Kennedy GO/Subway, Scarborough GO, Eglinton GO, TTC routes, parks, schools, shopping and Hwy 401. A perfect home for families, investors, and commuters looking for a turnkey property with room to grow. (id:60365)
923 - 2031 Kennedy Road
Toronto, Ontario
Beautiful, bright, and well-maintained fully furnished condo with a large 50 sq. ft. balcony in a prime Scarborough location. TTC stop right in front of the building for easy commuting. Close to Scarborough Town Centre, grocery stores, and parks. Move-in ready from December 1st, 2025. (id:60365)
9 Bill Knowles Street
Uxbridge, Ontario
Luxury Executive Condo Living in Uxbridge! Enjoy the ease and elegance of luxury condo living - no snow to shovel, no grass to cut, and no exterior building maintenance (as per condo declaration and by-laws). This beautifully designed home offers a rare blend of comfort, style, and carefree living. Step onto your oversized east-facing back deck and take in stunning sunrises, or relax on the front porch and enjoy the evening sunsets. Inside, the main floor boasts a fireplace, upgraded kitchen with walk-in pantry, a spacious master bedroom with a luxurious 5-piece ensuite, perfect for everyday convenience and comfort. Upstairs, a bright and airy loft includes two bedrooms, a 4-piece bathroom, and a large sitting area ideal for guests or family. The fully finished lower level offers incredible space for entertaining, complete with a kitchen/bar, large recreation area with 2 custom fireplaces, office or additional bedroom. This home is part of an exclusive enclave of just 47 luxury residences in a close-knit, friendly community nestled in the charming town of Uxbridge. Every detail has been thoughtfully designed - you wont be left wanting for anything. Live the lifestyle you deserve - relax, entertain, and enjoy! (id:60365)
Basement - 1793 Parkside Drive
Pickering, Ontario
New 2-bedroom, 2-bathroom basement apartment in a quiet, family-friendly Pickering neighborhood. Features a bright open-concept living area, modern kitchen & laundry access. Convenient location close to parks, schools, transit, and shopping. Tenant pays 30% of utilities. Ideal for small families or professionals seeking comfort and convenience. 1 Parking included can accommodate two parking's if required. (id:60365)
781 Oliva Street
Pickering, Ontario
Welcome to this exceptional, custom-built duplex, completed in 2022, ideally situated in the prestigious West Shore community of Pickering. Renowned for its peaceful atmosphere, scenic waterfront, and proximity to schools, parks, shopping, and transit, this property is a rare find that combines luxury, functionality, and outstanding investment potential. Perfect for multigenerational living or rental income opportunities, the home also offers potential for future expansion. The property features a 400-amp electrical service with separate 100-amp panels for each unit. Both hydro and water are separately metered, enabling fair, straightforward utility billing. The split ductwork system features dual-zone temperature controls, allowing each unit to customize its heating and cooling. The upper unit is equipped with a tankless water heater, while the basement unit features a dedicated water heater. Superior construction quality is evident throughout, with 2x6 framing, a metal roof, Rockwool insulation inside and out, including two layers of 1.5" exterior insulation. The plumbing has been upgraded with a 1-inch feed, future-proofing for additional units or upgrades. The basement unit is currently leased, providing immediate rental income for investors or supplemental income. The exterior of the home will be completed before closing. This is a truly turnkey property in one of Pickering's most desirable neighbourhoods, offering not only a beautiful place to live but also a smart investment opportunity. Whether you're seeking a multi-family home with solid rental income, a future triplex development, or simply a spacious custom residence, this property delivers modern amenities, energy-efficient features, and meticulous craftsmanship. Don't miss your chance to own this West Shore gem-schedule your private showing today and experience the quality and lifestyle that set this home apart. (id:60365)
5045 Simcoe Street N
Oshawa, Ontario
Excellent 10 Acre Hobby Farm / Horse Farm. Click "Multimedia Link for Drone and Video Tour". Ideally situated between North Oshawa and Port Perry with quick access to 407, costco, mega shopping district, parks, raglan trails and golf courses. Detached double garage workshop (Can be converted to a legal 2nd living suite) + a detached Livestock Barn with stalls equipped with hydro and water. Renovatd Kithcen 2016. Extensive 8" Natual Limestone Landscaping 2016 approx $60,000 market value. Natural gas heat. Rough in 3pc bath in basement. Metal Roof. The property offers rolling hills, pond, paddocks, privacy, forested setting; as well as public land behind for snowmobiling, dirt biking and 4 wheeling. Spacious floor plan with lot of natural light and walk out to balcony. Ideal for families. (id:60365)
19 - 30 Dean Park Road
Toronto, Ontario
Prime 1340 sqft Commercial / Retail Condo Unit In The Thriving Rouge Community! Premium Location Just Seconds From Hwy 401 With Over 75,000 Residents In The Immediate Trade Area. Excellent Opportunity For End Users Or Investors Alike. New 12-Storey Condo Tower Coming Soon To The Same Complex Adding Approx. 200+ New Residential Units And Steady Customer Traffic. Flexible Zoning Permits A Wide Range Of Uses Including Medical, Restaurant, Office, Retail, Salon/Spa & More. Ideal For Growth-Oriented Businesses Ready To Capitalize On A Rapidly Expanding Neighborhood. Taxes Not Yet Assessed. (id:60365)
20 - 30 Dean Park Road
Toronto, Ontario
Prime 2092 sqft Commercial / Retail Condo Unit In The Thriving Rouge Community! Premium Location Just Seconds From Hwy 401 With Over 75,000 Residents In The Immediate Trade Area. Excellent Opportunity For End Users Or Investors Alike. New 12-Storey Condo Tower Coming Soon To The Same Complex Adding Approx. 200+ New Residential Units And Steady Customer Traffic. Flexible Zoning Permits A Wide Range Of Uses Including Medical, Restaurant, Office, Retail, Salon/Spa & More. Ideal For Growth-Oriented Businesses Ready To Capitalize On A Rapidly Expanding Neighborhood. Taxes Not Yet Assessed. (id:60365)
900 Champlain Avenue
Oshawa, Ontario
PRIME LOCATION IN OSHAWA, EXCELLENT HIGHWAY EXPOSURE, Located next to Travelodge and Harley Davidson Dealership. Easy Access to Highway #401 and Public Transit. (id:60365)
137 Bannockburn Avenue
Toronto, Ontario
Exquisite large Residence in this desirable location. Premium Finishes Beautifully-Executed Custom Features At Every Turn. Generous 4 +1 bedrooms, 7 bathrooms, finished basement with two separate walkouts. 4 Car Driveway & attached Garage. HEATED/snow melt system for both front and side exterior stairs, with automatic weather sensor. Extraordinary Fenced Backyard corner lot -AMENABLE TO BUILD A POOL-see pool rendering ** Outstanding Principal Spaces Presenting Extra High Ceilings, beautiful-wide plank engineered hardwood Floors and decorated ceiling treatment. Family Room W/ Gas Fireplace, Built-In Bookshelves & Bay Windows. Beautiful Dining Room, Gracious Chefs Kitchen W/ Marble Countertops, High-End Appliances, 2 sinks stations. Central Island & Breakfast Area. Walk out to a large deck with natural gas BBQ connection. Rough-in for electric awning over deck . Family Room and basement with Walk-Outs To Backyard. Stylish Office Featuring Integrated Bookcases & Bay Window. Impeccably Conceived second floor with Wet Bar & built in bar fridge. Primary Suite with 6-Piece Ensuite Of Spa-Like Quality, heated floors; full size stacked washer and dryer. Wired wi-fi booster; Smart Home controlled Hub, Multiple wall mounted Alexa Screen for smart home control. Main floor smart WiFi switches, Nest Thermosts, Integrated security camera system with 6 cameras and NVR recorder, Sonos system with built in ceiling speakers. All bedrooms have ensuite bathrooms. Well-Appointed Basement W/ 10 ft+ High Ceilings, Vast Entertainment Room W/ Adjoining Recreation Area, Nanny Suite, two 4-Piece Bathroms & Fitness Room with rock climbing wall. Rooms virtually staged. So many more Features- all detailed in the Schedule below. Superb Location Short Walk To everything.... This Home Exemplifies Elegant & Luxury Family Living which cannot be rebuilt at the present asking price. *** A VENDOR TAKE BACK FIRST MORTGAGE UP TO $2,000,000 IS AVAILABLE TO QAULIFIED BUYER AT REASONABLE RATE***. (id:60365)
M09 - 9 Spadina Avenue
Toronto, Ontario
Bright, Updated, And Perfectly Located, This Spacious 1+Den Is An Easy Choice For Anyone Looking For A Comfortable Downtown Rental Featuring A Renovated Kitchen And Bathroom, The Open Layout And Gorgeous Bedroom Make The Space Feel Warm And Inviting. The Condo Offers Lots Of Storage Throughout, Making Day-To-Day Living Feel Effortless And Organized. You'll Find Ample Room To Keep Your Belongings Neatly Tucked Away, So Your Home Always Feels Open And Clutter-Free. With All Utilities Included And Access To Incredible Amenities Like A Full Gym, Indoor Pool, Courts, Rooftop Terrace, And 24/7 Concierge, You Get Exceptional Value And Convenience. Steps To Transit, The Financial District, And Endless Dining Options, This Is City Living Made Simple. Move In And Enjoy A Home That Truly Fits Your Lifestyle. A Well-Managed Building And Vibrant Community Make This The Perfect Place To Settle Into Downtown Living. Don't Miss Out On This Fantastic Opportunity To Lease A Bright, Functional, And Centrally Located Suite. Parking can be arranged for an additional $100/month. (id:60365)
1009 - 35 Bastion Street
Toronto, Ontario
A rare find offering one of the best layouts in this family-friendly building with top-tier facilities. Step into your corner suite: boasting a spacious 2-bedrooms + den, offering breathtaking southwest lake views, exceptional natural light, and two private balconies - perfect for family lounging or entertaining. Floor-to-ceiling windows and sleek laminate flooring create an open, airy feel throughout. Unbeatable Location for Families. Steps to the lake, Harbourfront Centre, Toronto Music Garden, and gorgeous waterfront trails. Short walk to Exhibition Place/CNE, BMO Field, and the new shops and dining at The Well, Easy access to parks, transit, and Billy Bishop Airport for quick getaways. One of the best layouts in the building. Den can easily serve as a third bedroom or playroom. Bright, functional kitchen with all major appliances included. The building features Resort-Style Amenities including an Outdoor pool with sundeck and BBQ terrace, and Fully equipped fitness centre. (id:60365)

