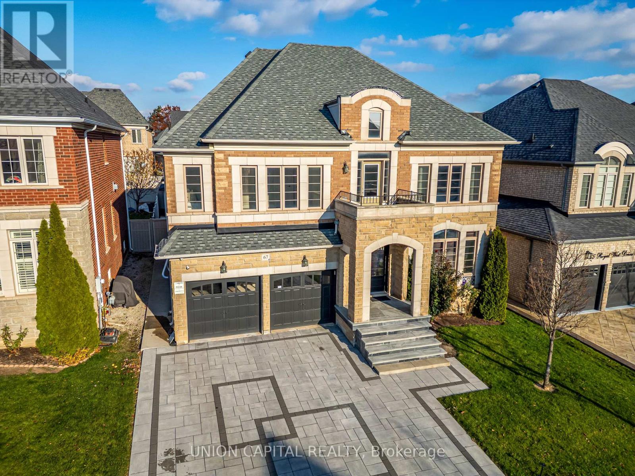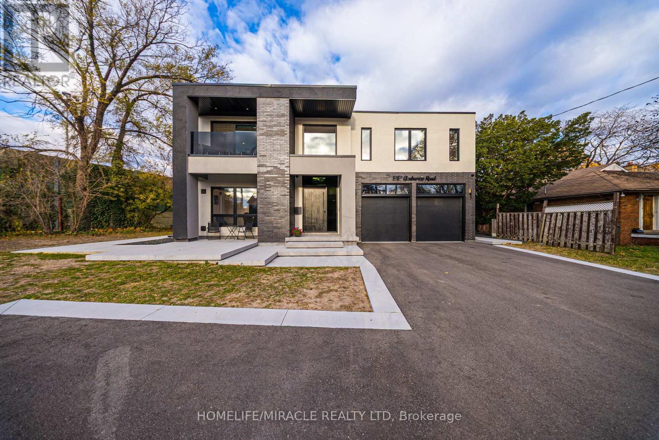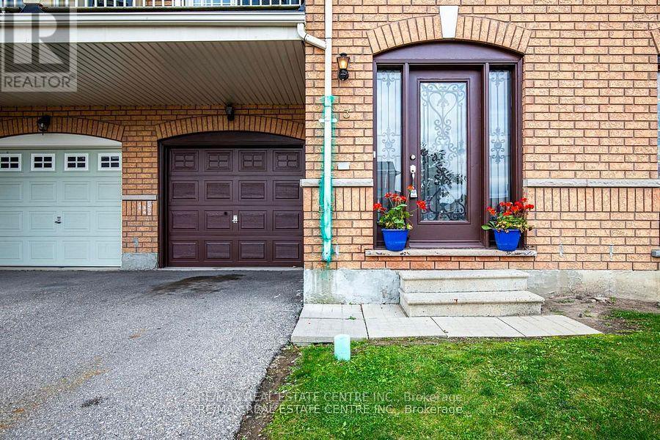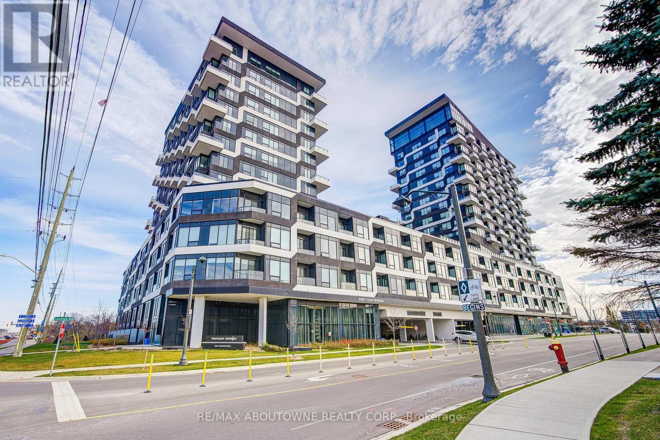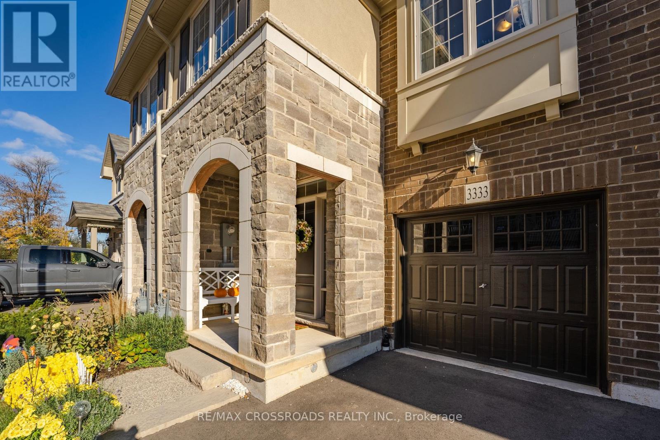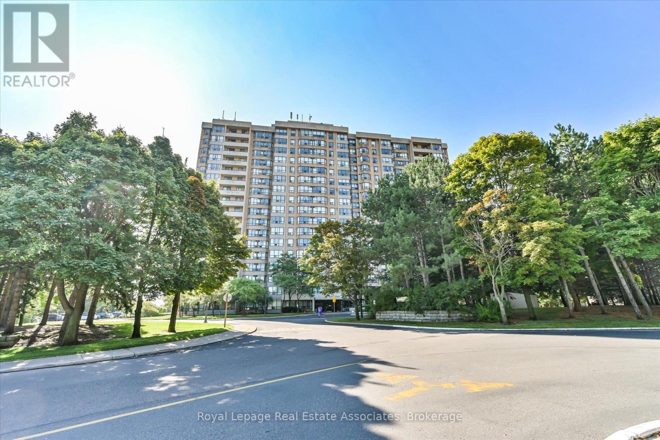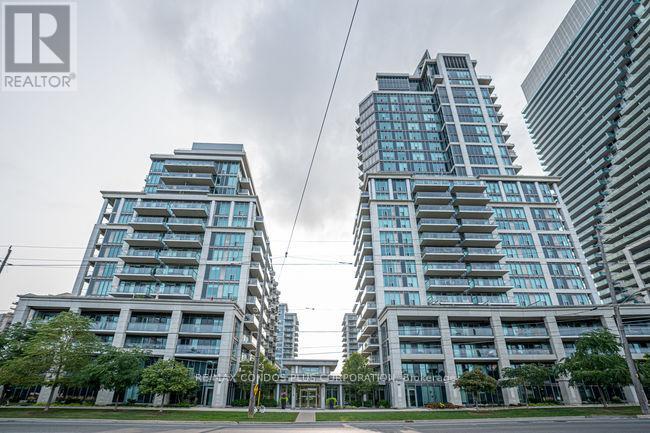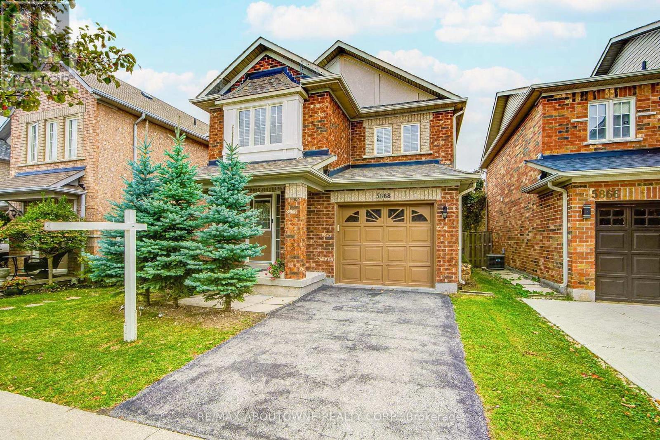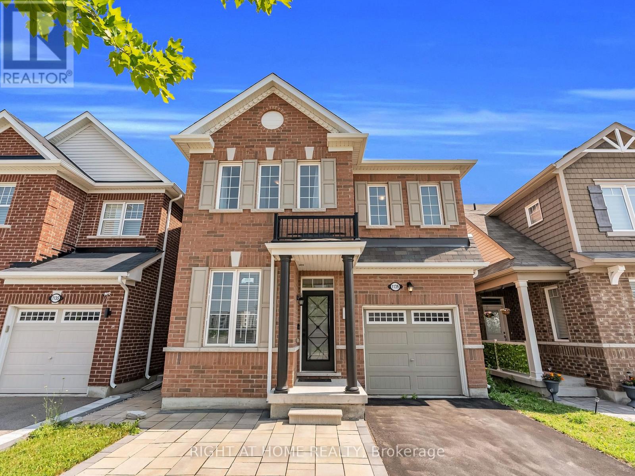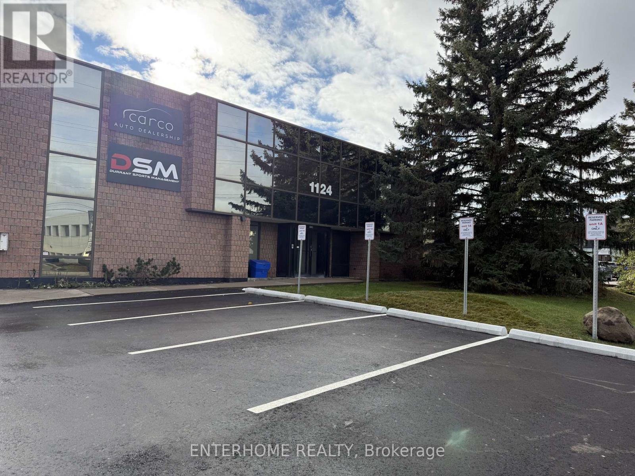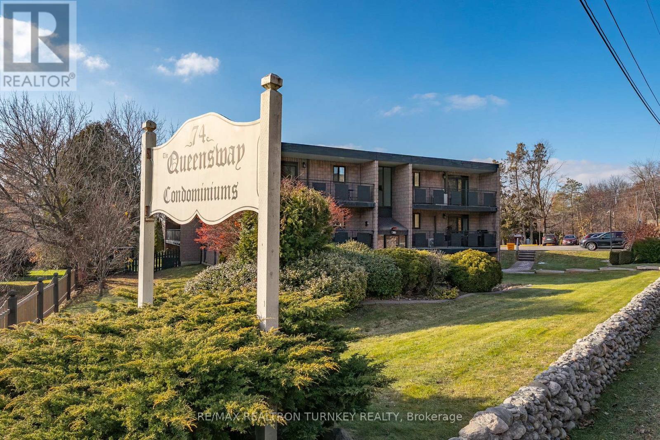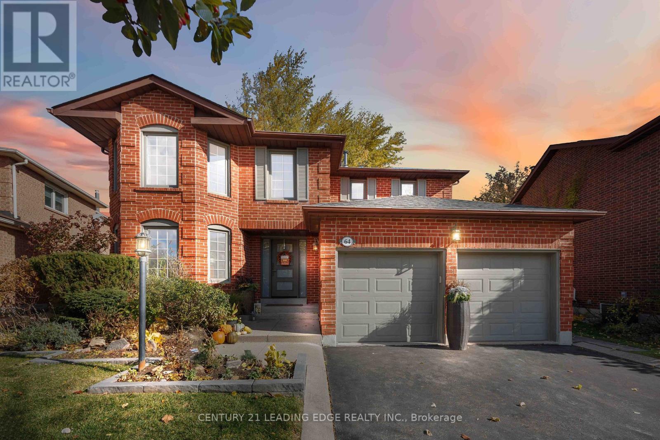67 Royal West Drive
Brampton, Ontario
Luxurious and impeccably maintained 4+1 bedrooms, 5 bathrooms home in the prestigious Credit Ridge community, showcasing over 5000 of total elegant living space, with 3849sqft on the main and upper floors. The grand foyer welcomes you with soaring ceiling heights, creating a dramatic introduction to the bright, open-concept layout featuring an inviting main floor office. This home features quality finishes, hardwood flooring, and a stylish upgraded kitchen overlooking the warm and inviting family room. The upper level offers spacious bedrooms, including a beautiful primary suite with a spa-inspired ensuite. In-ground sprinkler system, central vac, dual-sided fireplace, and many more incredible features! The legally finished basement with a separate entrance provides exceptional income potential or comfortable multi-generational living with impressive curb appeal, proximity to top schools, parks, shopping, and transit, this home delivers luxury, functionality, and convenience in one of Brampton's most sought-after neighbourhoods. A true move-in-ready gem. (id:60365)
1653 Glenburnie Road
Mississauga, Ontario
Welcome to 1653 Glenburnie Road, a Modern Masterpiece in Prestigious Mineola. Nestled in one of Mississauga's most sought-after neighborhoods, this nearly new, custom-built smart home embodies contemporary elegance, comfort, and sophistication. Thoughtfully designed and meticulously crafted, this home offers just over 5550 sq. ft. of total living space, combining timeless style with modern functionality and lets not also forget the tech operating this house. The main level boasts expansive, light-filled principal rooms with an open-concept layout that flows seamlessly for both everyday living and refined entertaining. The heart of the home is a stunning gourmet kitchen, appointed with premium appliances, bespoke cabinetry, and a large center island a dream for both the passionate home chef and the consummate host. Upstairs, the luxurious primary suite serves as a private retreat, featuring a spa-inspired ensuite. Three additional bedrooms, one with its own ensuite bath, and the other two rooms with a shared Jack and Jill bathroom, along with a convenient laundry area, complete this level with both comfort and convenience in mind. The fully finished basement features as a secondary living area. This 3 Bedroom, 2 Bath. With its own living area, kitchen and a second laundry, makes it perfect for guests, in-law suite or even a rental unit. Outdoors, the possibilities are endless. The expansive backyard offers a blank canvas for your personal touch, with an inviting inground pool as its centerpiece. Located minutes from Port Credit's vibrant shops, restaurants, marina, waterfront trails, sailing club, GO station, and major highways, this exceptional property combines luxury and lifestyle in perfect harmony. Experience modern living at its finest welcome home to 1653 Glenburnie Road. (id:60365)
3 - 620 Ferguson Drive
Milton, Ontario
LOCATION! LOCATION! LOCATION! Perfectly situated in Milton's desirable Beaty community, this Freehold townhome offers unbeatable convenience. Just minutes to Highways 401, 407, and 403, commuting is a breeze whether you're heading east or west. Enjoy quick access to nearby shops, dining, parks, and top-rated schools-everything you need is right at your doorstep. Step inside to discover a beautifully upgraded one of the largest townhome with 1339 SQFT of finished living space- freshly painted with new carpet and filled with natural light. The open-concept main floor features a bright living area and a modern kitchen with stainless steel appliances, backsplash, rangehood, pot lights, and a spacious dining area with walkout to a private balcony. Upstairs, the king-sized primary bedroom offers two closets and a 5-piece ensuite, complemented by a full second bedroom. A large foyer and a practical nook provide the perfect spaces for daily convenience and a home office setup. With thoughtful storage and 3-car parking, this home blends comfort, style, and functionality-truly a place to call home. (id:60365)
1313 - 2489 Taunton Road
Oakville, Ontario
In the Heart of Oakville's Uptown Core!Spacious 2-bedroom, 2-bathroom suite offering 840 sq. ft. of modern living space plus a private balcony with bright south exposure views. Featuring 9-ft ceilings, stainless steel appliances, an ensuite bath and walk-in closet in the primary bedroom, and large windows filled with natural light. Includes 1 parking space and 1 locker.Enjoy a luxury lifestyle in this sought-after building with exceptional amenities: fully equipped gym, party room, outdoor pool, rooftop deck/garden, and 24-hour security.Unbeatable location-just steps to Walmart, Superstore, LCBO, restaurants, banks, public transit, and more!Perfect for professionals, small families seeking a vibrant urban lifestyle in a growing community. (id:60365)
3333 Mockingbird Common E
Oakville, Ontario
Beautiful freehold townhouse built by Branthaven Homes, backing onto a stunning ravine lot. This home features an open-concept gourmet kitchen with upgraded appliances, quartz countertops, premium cabinetry, and a spacious island-perfect for entertaining. The main floor offers 9-ft ceilings, upgraded flooring, and a bright living area with serene views. Boasting approx. 3,057 sq.ft. of total finished space (2,041 sq.ft. above grade plus 1,016 sq.ft. fully finished walk-out basement), this home offers exceptional functionality and comfort. The professionally finished basement includes a bedroom, a large recreation room, and a cold room-ideal for extended family, home office, or guests. Located steps from grocery stores, top-rated schools, parks, restaurants, and transit with easy access to Hwy 403, QEW, and The GO Station. This rare ravine lot home is a must-see and won't last. (id:60365)
1209 - 10 Malta Avenue
Brampton, Ontario
Exciting Opportunity To Own A Bungalow In The Sky! This Massive 1,416sf 3+1 Bedroom Corner Suite Features A Large and Welcoming Foyer As You Enter Into The Functional Layout. This Unit Features A Large Ensuite Laundry Room, Open Living Room, Updated Kitchen with Eat-In Breakfast Area As Well As A Formal Dining Room. Three Well Sized Bedrooms Ensure Comfort For Resting While The Primary Bedroom Also Incudes a Walk In Closet & 5 Piece Ensuite Bathroom! Enjoy Bright The Bright And Airy Feel With a Sun Drenched South West Exposure, Wide & Open Balcony & Enclosed Solarium! (id:60365)
314 - 2119 Lake Shore Boulevard W
Toronto, Ontario
Stylish Waterfront Voyager 2 Condo Over 1,000 sq. ft. plus a 250 sq. ft. balcony! This spacious open-concept suite features numerous upgrades, including high-quality laminate flooring in the living and dining areas, and slate tile floors in the kitchen, foyer, and second bathroom. The modern kitchen offers upgraded cabinetry, a raised breakfast bar, and granite countertops perfect for entertaining. The primary bedroom includes a walk-in closet and a 4-piece ensuite for ultimate comfort. Enjoy spectacular lake and city views from the bright living room filled with natural light. Located in a prime waterfront community, close to parks, trails, restaurants, and transit the best of city and lakeside living combined! (id:60365)
5868 Blue Spruce Avenue
Burlington, Ontario
Welcome to this stunning 2-storey freehold detached home, nestled in the highly sought-after Orchard neighborhood!This beautifully maintained residence offers hardwood flooring on the main level and in the primary bedroom, an open-concept kitchen with upgraded stainless steel appliances, premium interior paint, and upgrade modern lighting fixtures. Walk out from the dining area to a private patio , perfect for relaxing or entertaining.The primary bedroom features a 3 piece ensuite and his&hers closets, while the other two bedrooms share a 4-piece bathroom. The finished basement provides a spacious recreation area, ideal for family entertainment or a home office.Additional highlights include a single-car garage with a two car parking driveway, central vacuum system, and recently replaced AC, furnace, roof, and hot water tank.This home is in an unbeatable location, within walking distance to Alexanders Public School,Corpus Christi Catholic Secondary School, Bronte Creek Provincial Park, scenic trails, shopping, restaurants, and easy access to highways. Don't miss out on this incredible opportunity! Book your private showing today! (id:60365)
1139 Farmstead Drive
Milton, Ontario
An Absolutely Gem Mattamy Built Detached with almost 2,800 square feet of living space With A Legal Finished Look Out In Law-Suite Basement and Separate Side Entrance Situated In The Heart Of Milton **This Stunning 4 +2 Bedroom + 4 Bath Featuring 2 Bedroom in the Basement ~$$ Spent In Lots of Fine Upgrades**Front Expensive Stone Interlocking for Extra Parking Space**Upgraded Light Fixtures & amp; hardwood Floors & Pot Lights Thru-out , Custom Deck Including Pergola In The Backyard *All Brick Exterior Comes W/ Juliet Balcony *Versatile Space of the Den that can be used for Office or Can turn into another Bedroom *A very Functional & Open Concept Layout*Separate living and Family Rooms Offering Pot Lights & Gas Fire Place W/ Lots of windows For Natural Sun light to Seep Through* Well Kept Upgraded White Kitchen W/ Custom Granite Countertops, Tall Shaker Cabinets for Extra Storage, Backsplash & amp; Built-in Stainless Steel Appliances , Center Island W/ Extended Bar for Dine-in * Eat-in-kitchen Space W/ Walk-Out To A Sun Deck Boasting Massive Pergola to Enjoy Outdoors **H/W staircase takes you To 2nd Level that is Hosting A Primary Bedroom With A Huge Walk-In Closet & 4pc Ensuite Boasting Granite countertop and frameless shower* 3 Other Generous Size Bedrooms W/ their Own Closet Space And Shares Another 4pc Ensuite **2nd Floor Laundry For your Convenience.* New Fencing was done in July 2025. Must See property, book the showing today! (id:60365)
1124 Stellar Drive
Newmarket, Ontario
Fully air-conditioned industrial/ office space with excellent access to highway 404 & 400 via Greenlane. Bright, clean premises with abundant windows. Includes one large roll-up door. Brand-new pavement and dedicated parking stalls. Strong frontage on Stellar Drive. Base rent $11.50 + $8.27 TMI = $19.77 x7490 sq feet (id:60365)
102 - 74 The Queensway S
Georgina, Ontario
Welcome to this rare, fully renovated ground-floor corner unit in the heart of Keswick! Offering exceptional convenience, modern upgrades & unbeatable accessibility. At just under 1,000sqft this open-concept 2+1 bedroom condo has been beautifully transformed from top to bottom within the last 2 years, making it truly move-in ready for first-time buyers, downsizers, or those seeking a low-maintenance lifestyle steps from Lake Simcoe. The bright & spacious layout features a stunning renovated kitchen w/ stainless steel appliances, backsplash, dark counters, updated shaker cabinetry, a centre island & breakfast bar, a huge coffee bar, & a generous pantry! The living & dining area flows seamlessly to your large west-facing walkout patio, perfect for BBQs, sunsets, or unwinding with complete privacy overlooking open green space. Converted from a previously 3-bedroom layout, the oversized primary bedroom includes a huge walk-in closet with the flexibility for a nursery, office, or dressing room. A cozy additional workspace/ 2nd bedroom overlooks the patio, ideal for working from home! The updated washroom with glass shower, offers modern finishes & excellent storage & the unit includes in-suite laundry for added convenience. Enjoy efficient heating & cooling through a state-of-the-art split-system heat pump, & peace of mind living in an extremely clean, well-maintained, pet- and smoke-free building. This is one of the few units offering TWO dedicated parking spaces, plus plenty of visitor parking. Location is everything-you're steps to the Stephen Leacock Theatre, a bus stop right at the front of the building, & only a short walk to Lake Simcoe, parks, & beaches. Minutes to HWY 404, transit, shopping, restaurants, & all of Keswick's amenities. Units in this building rarely come available, especially ground-floor walkouts with modern renovations & two parking spaces. Don't miss this opportunity to enjoy quiet, comfortable living close to everything Keswick has to offer! (id:60365)
64 Lehman Crescent
Markham, Ontario
Welcome to Your Dream Home in Sought-After Markham Village! 64 Lehman Cres. is set on a premium pie-shaped corner lot. This luxury 4-bedroom home blends inspiring design with an open, light-filled layout perfect for modern family living. From the moment you step inside, you'll feel the warmth, style, and thoughtful craftsmanship that define this exceptional home. Recently renovated top to bottom, the interior features scraped Birch flooring that adds warmth, character, and luxury throughout. The heart of the home is the design-inspired kitchen. A true showpiece offering elevated finishes, generous workspace, and a layout that invites both everyday connection and effortless entertaining. Sunlight pours through the spacious living areas, highlighting the home's airy feel and creating an inviting atmosphere your family will love. With 4 generous bedrooms, there's plenty of room to grow, relax, and make memories. Step outside to a huge, beautifully designed backyard-your private retreat in the heart of the city. Enjoy expansive decking, a fabulous gazebo, and a sunken hot tub, perfect for unwinding after a long day or hosting your favourite gatherings under the stars. Located in one of Markham's top school districts and within the cherished Markham Village community, this home offers the rare opportunity to live in a premier neighbourhood where families truly thrive. Warm, stylish, and move-in ready. You'll fall in love with this home the moment you see it. Welcome home! (id:60365)

