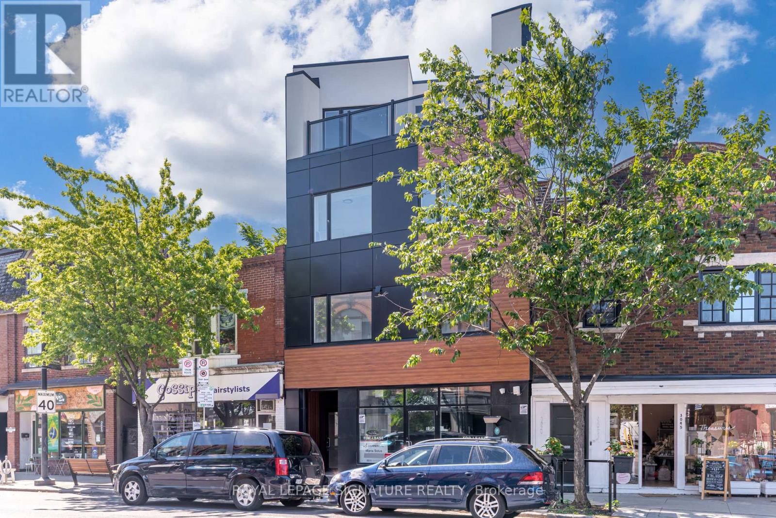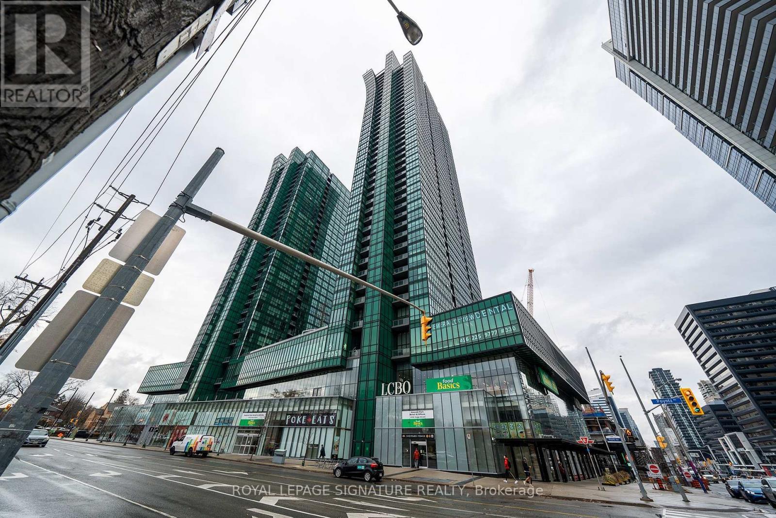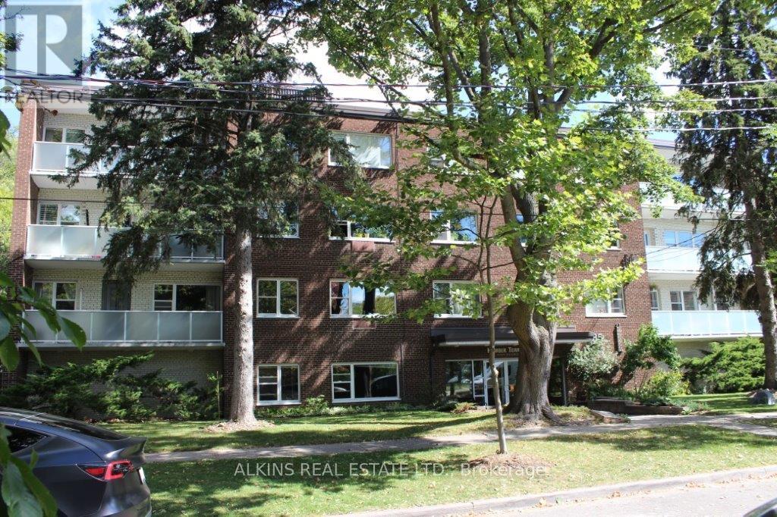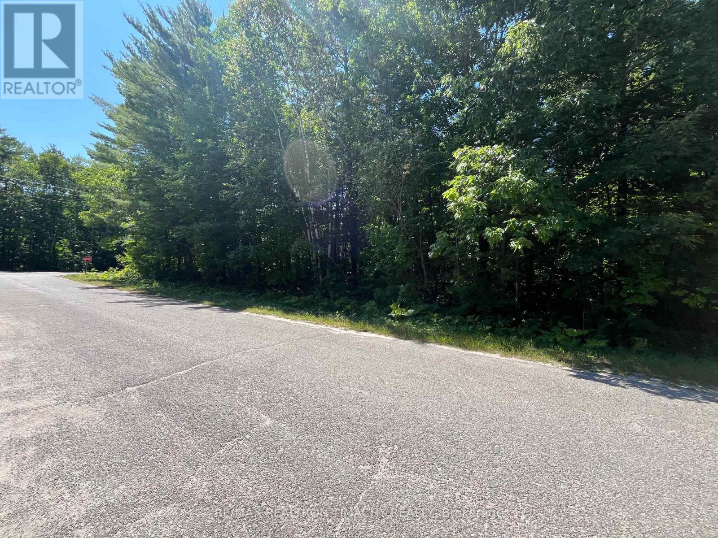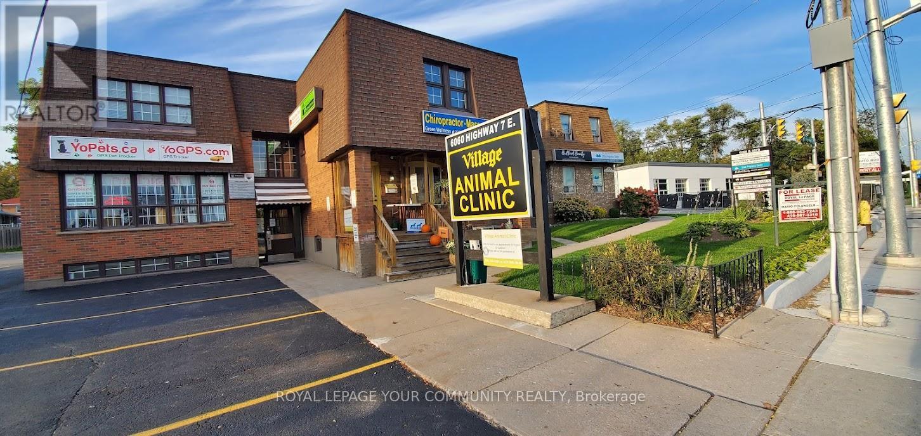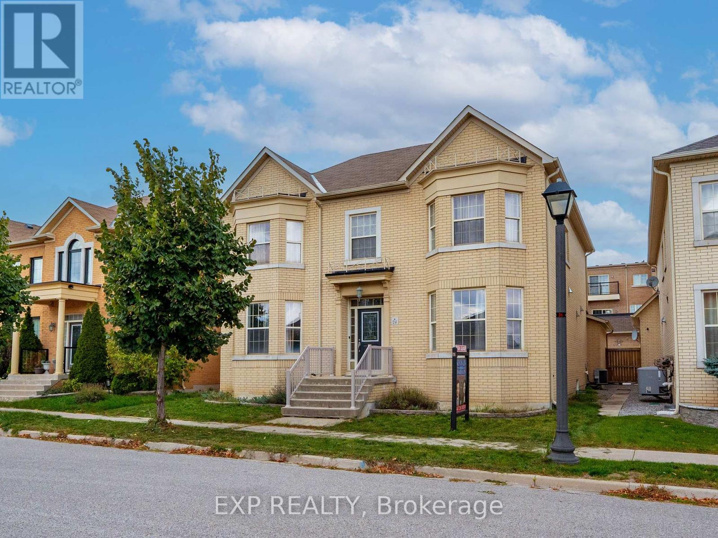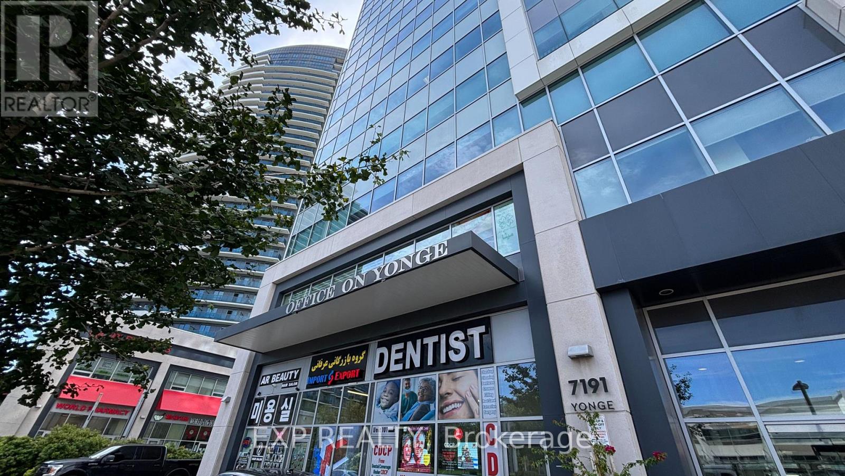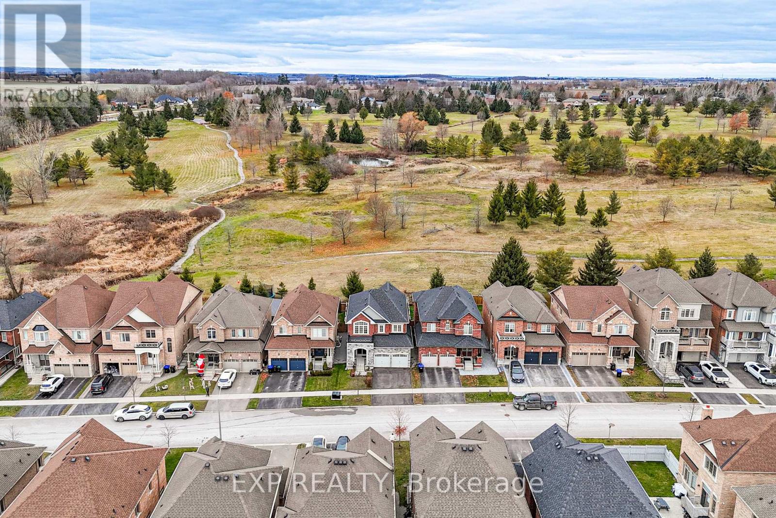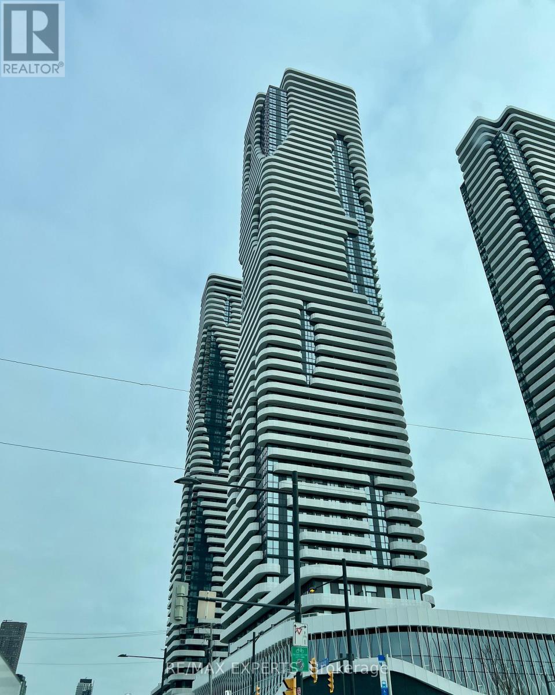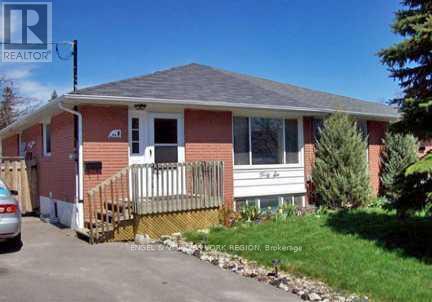43 Glen Road
Hamilton, Ontario
This 0.25-acre parcel at 43 Glen Road comes completely fenced and gated. The site has been professionally graded and graveled throughout, providing a stable, all-weather surface that won't turn into a mud pit every spring. A concrete driveway handles daily traffic, and the entire perimeter is secured with commercial-grade fencing.The property includes a locked storage container for covered equipment and materials storage, plus solar-powered battery for power needs. (id:60365)
8 - 3039 Dundas Street W
Toronto, Ontario
One month FREE RENT! Rare boutique penthouse in the heart of High Park/Junction. This architectural gem features high ceilings, a private balcony, and semi-private elevator access. Part of an exclusive collection of just eight bespoke residences, each designed to the highest standards of modern living. Smart-home video entry, secure exterior/common areas, and a sleek modern elevator provide both convenience and peace of mind. (id:60365)
Ll-B - 6060 Highway 7 E
Markham, Ontario
Professional Office * Many Available Uses * Ideal for Financial Service * Lawyer * Accountant *Mortgage/Insurance Broker * Medical * Dental and Other Professionals * Move-In Condition * Well Maintained Building * Located on 2nd Floor * Building Fronts on Highway 7 * High Traffic Area *A Block Away from Main St, Markham * Easy Access to Public Transporation (id:60365)
3906 - 9 Bogert Avenue
Toronto, Ontario
Perched on the 39th floor, this elegant residence offers sweeping, unobstructed western views. Located in the Luxury Emerald Park Condo at Yonge & Sheppard with direct subway access, this suite features a smart split-bedroom layout with a versatile den, soaring 9-ft ceilings, and a bright open-concept living space. The modern kitchen, expansive windows, and generous room proportions create a highly comfortable urban retreat. Enjoy effortless access to Highway 401, top dining, shopping, and the vibrant conveniences of Yonge Street. Residents benefit from exceptional building amenities, including an indoor pool, fitness centre, party room, concierge, and ample visitor parking. (id:60365)
102 - 185 Stephen Drive
Toronto, Ontario
Very well maintained suite and building situated in the Humber Terrace Co-Op Apartments. Intimate four storey building with only 22 units perched above the Humber River Parklands and situated on a dead end street overlooking the ravine. This large one bedroom suite offers easy ground floor accessibility with a large locker and laundry on the same floor. Maintenance fee includes: property taxes, heat, water, cable TV, surface parking, laundry. Refinished hardwood floors, new kitchen (2021), updated bath. (id:60365)
Lot 89 Vincent Circle
Tiny, Ontario
Beautiful , flat building lot for your dream cottage or residence in a well established neighbourhood in Bluewater Beach Neighbourhood . Wonderful Community, Walking distance to magnificent, sandy beach of Georgian Bay with shallow water access for your kids . Bluewater Beach is Sorrounded by protective dunes and it offers breathtaking sunsets daily .Endless beach walking , hiking , snowmobiling .Approx 10 min to Elmvale ,15 min to Wassaga Beach, 25 min to Midland and over an hr from Toronto. Don't wait . Invest in the land ownership with amazing location or build your dream home . **EXTRAS** Buyers To Do Their Own Due Diligence For Permits, Development charges. Bell High speed internet cable neighbourhood; Gas, Hydro, Water at lot line. Price to sell, Won't Last long. (id:60365)
202-A - 6060 Highway 7 E
Markham, Ontario
Professional Office * Many Available Uses * Ideal for Financial Service * Lawyer * Accountant *Mortgage/Insurance Broker * Medical * Dental and Other Professionals * Move-In Condition * Well Maintained Building * Located on 2nd Floor * Building Fronts on Highway 7 * High Traffic Area *A Block Away from Main St, Markham * Easy Access to Public Transporation (id:60365)
26 Bembridge Drive
Markham, Ontario
Discover refined living in this beautifully kept Monarch-built detached home, ideally situated on a quiet street in Markhams prestigious Cathedraltown community. Featuring over 4,000 square feet of thoughtfully designed living space, this residence offers 4+3 bedrooms, 4 bathrooms, and a double car garage. The main floor welcomes you with soaring 9-foot ceilings, gleaming hardwood floors, and an abundance of natural light. A spacious open-concept layout connects the living and dining areas seamlessly, leading into a gourmet kitchen complete with stainless steel appliances, an oversized centre island, and plenty of cabinetry. Upstairs, the primary bedroom offers a serene escape with a 5-piece ensuite and walk-in closet, accompanied by three additional generous bedrooms and a full bathroom. The finished basement adds even more versatility, featuring three Rooms, a full bath, and a stylish wet bar with an oversized island, perfect for entertaining, guests, or extended family. Enjoy the convenience of direct garage access and main-floor laundry. Outside, a professionally finished stone patio provides the perfect outdoor retreat. This home is located close to top-ranked schools, parks, shopping, and easy access to Highway 404. Experience the perfect balance of comfort, elegance, and convenience in one of Markham's most sought-after neighbourhoods. (id:60365)
502 - 7191 Yonge Street
Markham, Ontario
Exceptional Office Opportunity at Offices on Yonge! Discover this beautifully designed 934 sq. ft. office suite (Unit 502) in the heart of Thornhill/Markham. Featuring a clear north view with floor-to-ceiling windows, this bright and inviting workspace is ideal for professionals seeking a modern, functional environment.The suite offers an open-concept layout with sleek divider walls, creating a perfect balance between collaboration and privacy. Recently upgraded with renovated flooring, the space exudes a fresh, contemporary feel that will impress both clients and staff. Located in the prestigious Offices on Yonge, this property benefits from ample parking, excellent amenities, and unbeatable convenience with shops, restaurants, and transit just steps away.Whether for a growing business or an established firm, Unit 502 is a turn-key office solution in a premier location. (id:60365)
166 Inverness Way
Bradford West Gwillimbury, Ontario
Here is the revised version with no mention of a golf course, only greenspace:Welcome to 166 Inverness Drive, a home that delivers peace, privacy, and a backyard view so calming you may start canceling weekend plans. This beautiful family home sits on a premium 113 foot deep lot backing onto lush greenspace, giving you quiet mornings and a natural backdrop you will actually want to brag about. Step through the impressive double door entry into a large foyer and a main floor with soaring 9 foot ceilings, potlights, hardwood floors throughout, and an open concept layout that practically cheers you on as you entertain. The living and breakfast areas overlook the greenspace so you can sip coffee like you own the valley. The upgraded kitchen flows seamlessly into a spacious living and dining area that can easily host family gatherings, dinner parties, or that one friend who overstays every single time. Upstairs features generous bedrooms, including a primary suite with a five piece ensuite that makes it dangerously easy to ignore your responsibilities. The basement is wide open and ready for your dream recreation room, gym, theatre, or top secret hangout. The backyard comes with a shed and that incredible view, and the two car garage has direct entry plus a Tesla charger so you can plug in and feel futuristic. Located in a family friendly neighborhood close to schools, parks, trails, and everything Bradford has to offer. This is the greenspace lifestyle you never knew you needed until now. (id:60365)
2803 - 8 Interchange Way
Vaughan, Ontario
Discover ultimate urban convenience in this never-lived-in, brand new 1-bedroom suite situated in the vibrant heart of the Vaughan. Boasting a sleek, functional open-concept layout, this unit is defined by 9-foot ceilings and Big windows that flood the space with natural light. The modern kitchen is a chef's delight, featuring stainless steel appliances, [Quartz/Granite]countertops, and ample storage. The generously sized primary bedroom offers a private retreat, while the spa-like 3-piece bathroom is finished with high-end fixtures. Enjoy your morning coffee or evening views on your private Balcony. (id:60365)
B - 46 Walter Avenue S
Newmarket, Ontario
Davis/Longford! Great walkable location - Local transit, Go Bus & YRT close by. Updated 2 bedroom lower apartment. 2 parking spots. All Inclusive rent: Water + hydro + gas included. Spacious lower unit in central Newmarket. Separate and private entrance. Laminate flooring throughout. Eat-in kitchen with full size stove and fridge. Stacked washer and dryer shared with upper level. Spacious living room. Updated bathroom with walk-in shower. 2 king size bedrooms with windows and closets. Shared use of yard & shed. Pets considered. Walk to amenities, Timmy's, No Frills, Giant Tiger and close to Southlake Hospital and Upper Canada Mall. Legally registered with the town as a legal accessory dwelling basement apartment. (id:60365)


