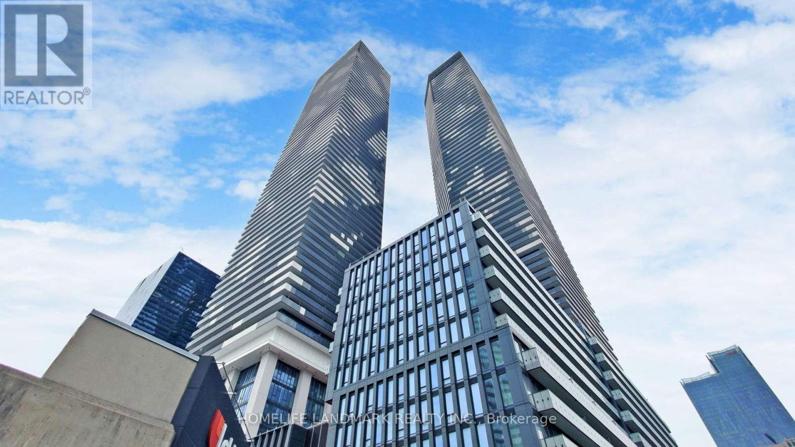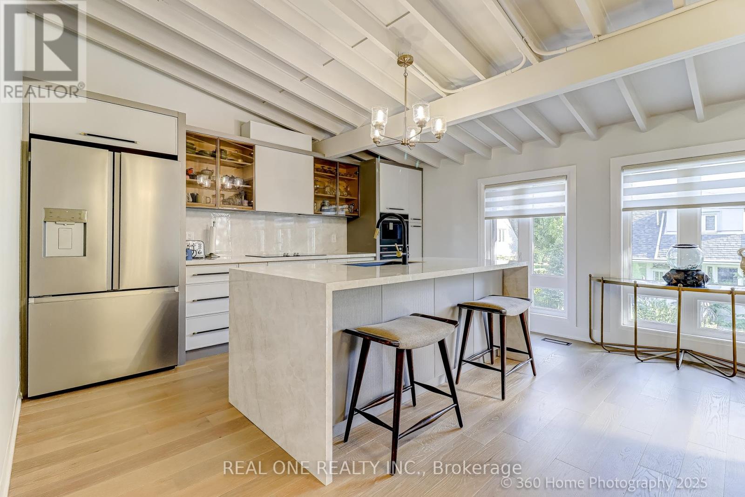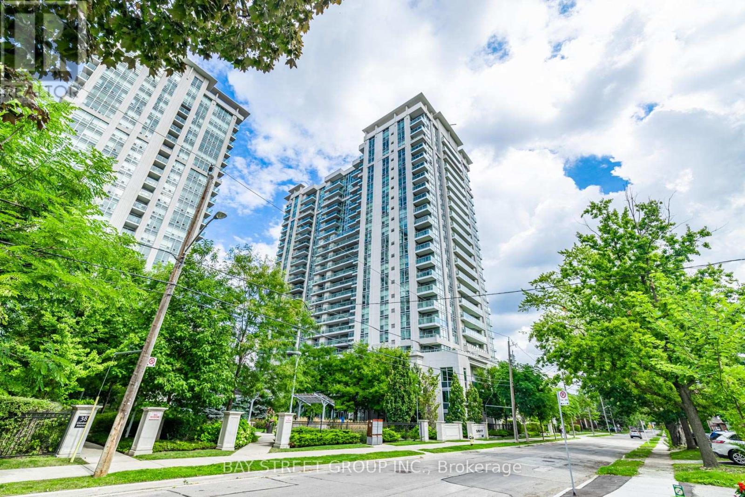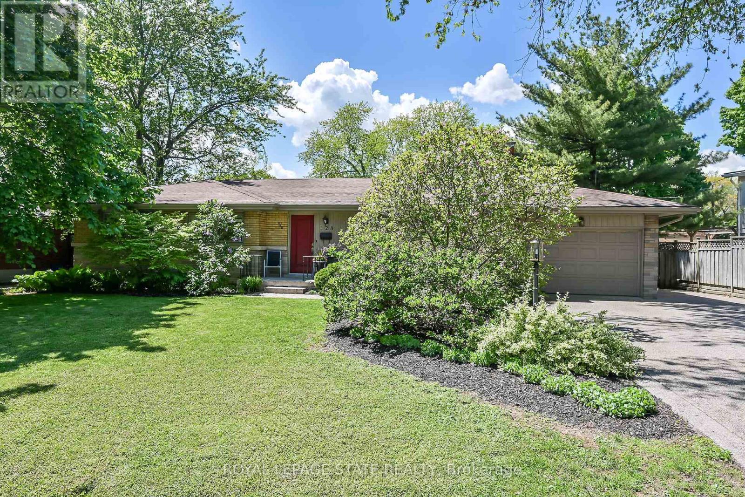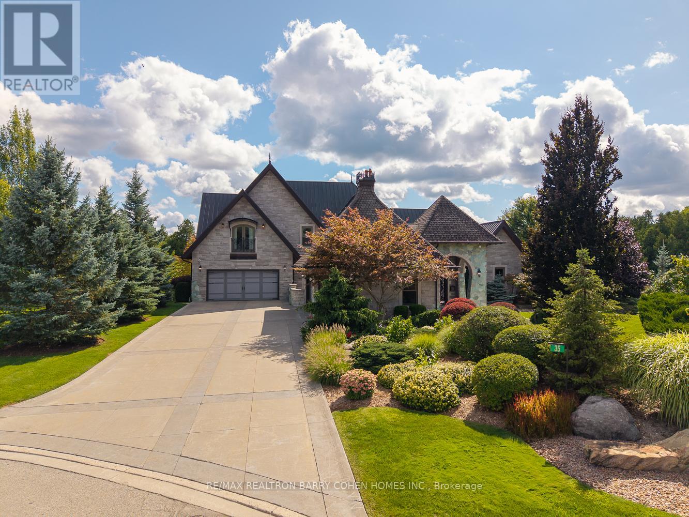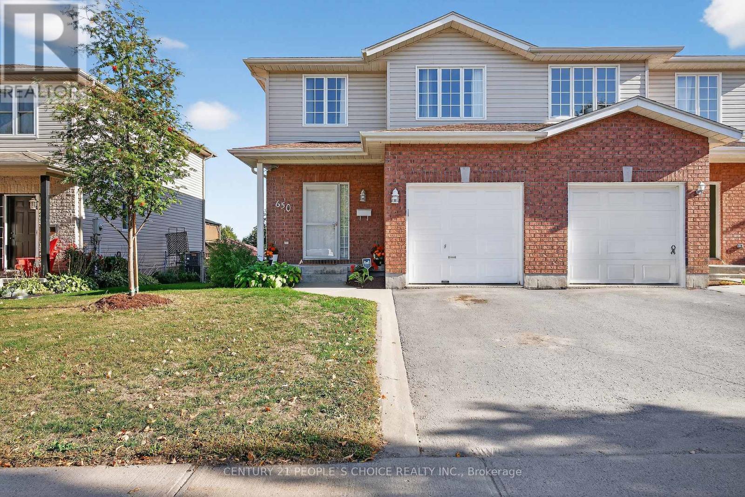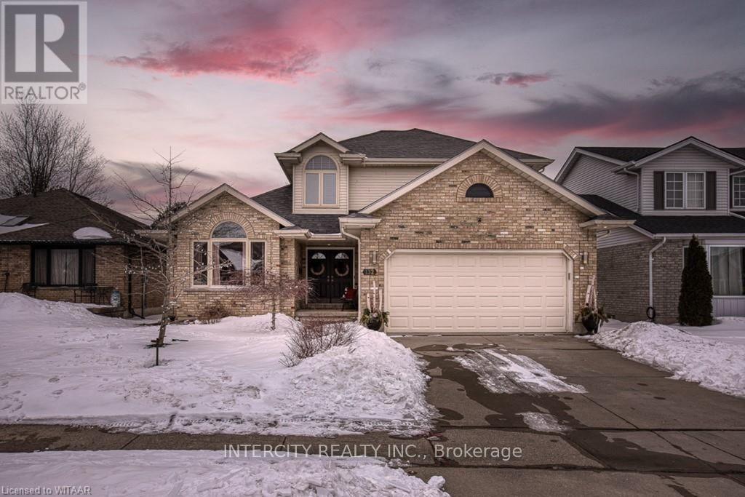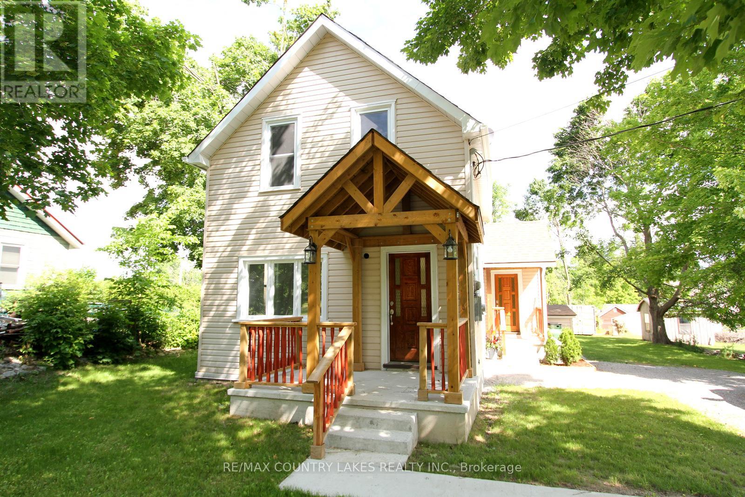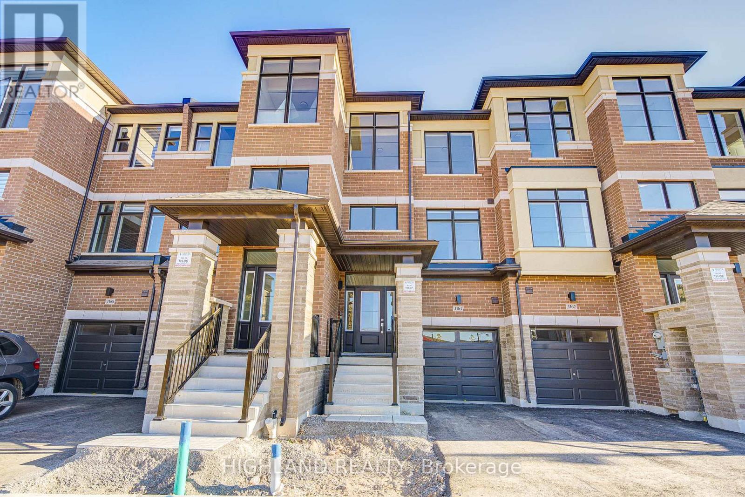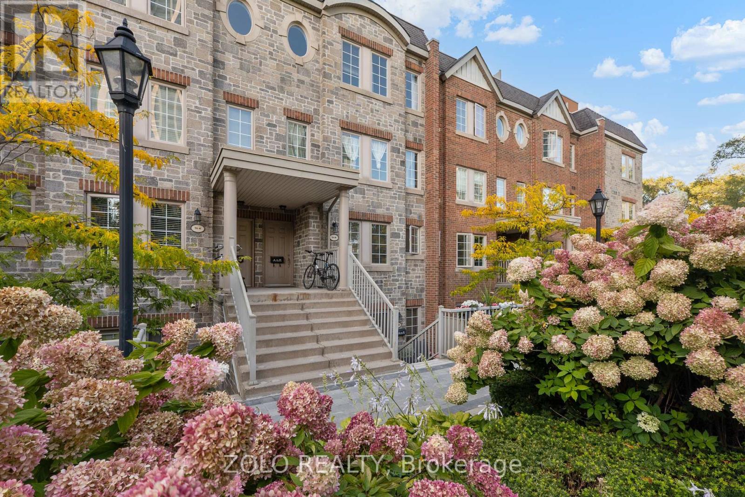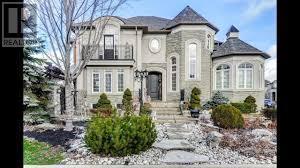1509 - 138 Downes Street
Toronto, Ontario
A Must See Lake View Unit! Welcome to Sugar Wharf Condos by Menkes. This stunning 1+1 which den could be use as a second bedroom suite boasts expansive floor-to-ceiling windows, sleek wide-plank flooring, an airy open-concept layout, and a spacious terrace with breathtaking, unobstructed views of Lake Ontario. Upon entering the foyer, youll find a double closet and a beautifully designed 4-piece bathroom. The gourmet kitchen is complete with top-of-the-line built-in appliances and a contemporary backsplash. The generous living space includes a walk-out to the terrace, perfect for entertaining or relaxing. The bathroom exudes a spa-like ambiance, and the bedroom features ample closet space for all your storage needs. Ideally located just steps from Union Station, Sugar Beach, Loblaws, Farm Boy, Scotiabank Arena, and the Financial District. Building amenities include 24-hour concierge service, a fully equipped fitness center, yoga studios, a basketball court, collaborative workspaces, a games lounge, music and art rooms, and private theatres. (id:60365)
10 North Hills Terrace
Toronto, Ontario
TRIP A Location! Stunning Home (4 Bedrooms w/2 Ensuites on Main Floor) in Prime Banbury Don Mills Area, Premium lot on a quiet, tree-lined street in one of Toronto's most sought-after neighborhoods. This recently renovated home has been upgraded from top to bottom with high-end finishes and exceptional attention to detail. Kitchen cabinets with hardwood drawer and built-in Appliances, & Poshlin countertops & backsplash, w/a stunning waterfall island, etc. Legal Basement Apartment (2 Bedrooms w/Kitchen & washroom) w/Separate Entrance for potential Rental Income. Step to Don Mills Paths & Ravine System-ideal for Walking, Cycling. Minutes to Sunnybrook Hospital, LRT, TTC, DVP & Highway 404/401. Close to top-rated schools and the Shops at Don Mills-enjoy boutique shopping, fine dining, and VIP cinemas. (id:60365)
810 - 17 Anndale Drive
Toronto, Ontario
Spacious 2 Bedrooms & 2 Bathrooms Unit In Savvy Condo By Menkes. Nestled in the sought-after Willowdale East neighborhood. Balcony With Unobstructed East View, 9' Ceiling, Lots of Natural Lights. Modern Kitchen With Granite Counter Top and Ceramic backsplash. Laminated Wood Floor Thru-Out. Enjoy top-notch amenities: 24-hour concierge, indoor pool, gym, sauna, party room, and outdoor lounge. Premium Location: Steps To Ttc Subway (2 lines), Major Grocery Stores, Banks, Numerous Restaurants And Cafe, Yonge Sheppard Centre, Everything You Need For Convenient Condo Life! Short Drive To 401 & Steps To Subway Connects You To Entire Toronto! Including 1 Parking And 1 Locker. (id:60365)
128 Oneida Boulevard
Hamilton, Ontario
Welcome to this beautifully maintained 3 bedroom, 1.5 bath bungalow that sits on an oversized lot offering the perfect blend of comfort, and outdoor enjoyment. This gem is conveniently located close to schools, parks, Ancaster Memorial Arts Centre, scenic hiking trails, public transit, Meadowlands and is a short walk to the radial trail that leads you to the Ancaster Village where you will find the library, tennis club and unique shopping and dining experiences. An easy commute to McMaster University, downtown Hamilton, area hospitals, and quick access to the 403 and the Lincoln Alexander Parkway. As you step inside you are greeted with a cozy and bright living room w/wood fireplace that wraps around to the open concept kitchen & dining room with sliding doors to the fully fenced backyard featuring a large deck, inground swimming pool and lots of green space. This entire indoor/outdoor living space is set up great for entertaining family & friends or relaxing with a good book after a long day. Primary bedroom includes a bonus 2pc ensuite bath. As you head to the basement you will notice the separate back entrance before you reach the fully finished recreation room with large windows that provide lots of natural light. The basement includes laundry, utility and cold rooms along with spaces that could easily be used as a den, craft room, workshop or storage. Tucked away on a low traffic street in the 'Mohawk Meadows' neighbourhood, the curb appeal is first rate w/ beautiful & mature landscaping, including an aggregate finished driveway with room for 3 cars along with a 1 car garage. This is a great find for families, couples, downsizers or anyone looking for one level living. The possibilities are endless as you make this your new home! (id:60365)
35 Daymond Drive
Puslinch, Ontario
This One-Of-A-Kind Residence Was Custom Built By The Owners To Showcase Their Unique Vision, Blending The Chic Allure Of High-End Chalet Design With The Timeless Strength Of Canadian Timber Frame Craftsmanship. A Striking Copper Roof Crowns The Home, While A Dramatic Great Room With Soaring 35-Foot West-Facing Windows And A Circular Gas Fireplace Sets The Tone For Inspired Living. Overlooking This Impressive Space Is A Designer Snaidero Kitchen With Seating For 10, Walkout To The Wraparound Deck, And An Infinity Pool Bordered By Glass Walls.The Main Floor Is Anchored By A Private Office Or Dining Room, And A Bauhaus-Inspired Powder Room With Tile Detailing. The Primary Suite Serves As A True Sanctuary, Featuring Cathedral-Like Beamed Ceilings, Bespoke Poliform His-And-Hers Walk-In Closets, A Luxurious Spa-Like 5-Piece Ensuite. Upstairs, Two Expansive Bedroom Suites With 25-Foot Ceilings Each Enjoy Private Walk-In Closets And Share A Large 6-Piece Ensuite With Loft Areas.The Walk-Out Lower Level Offers A Family Room, Acoustic Music Studio, Private Hair Salon, And Powder Room, Along With Additional Bedrooms For Family Or Guests. Designed With Both Scale And Intimacy In Mind, This Home Balances Contemporary Elegance With Natural Warmth - An Irreplaceable Retreat Surrounded By Unmatched Privacy. (id:60365)
650 Tanner Drive
Kingston, Ontario
Welcome to 650 Tanner Drive A Place to Call Home in the Heart of Kingston Tucked into a friendly, well-established neighbourhood, this immaculate 2-storey semi-detached home offers the perfect blend of comfort, functionality, and location. Whether you're a growing family, first-time buyer, or looking to downsize, this home checks all the boxes. Step inside to a bright, open-concept main floor where the updated kitchen (with movable island) flows seamlessly into the dining and living areas ideal for family time or entertaining. A 2-piece powder room adds main-floor convenience. Upstairs, youll find three well-sized bedrooms, including a spacious primary with cheater access to the full bathroom perfect for busy mornings or relaxing evenings. The finished basement offers a versatile rec room, a 3-piece bath, and plenty of space for a playroom, home office, or movie nights. One of the best features is the large, private backyard. Enjoy a two-tiered deck for BBQs and entertaining, with a fully fenced yard for kids and pets to play safely. Major updates include a new high-efficiency furnace (2023), roof (2019), and fridge (2023). The single-car garage and additional driveway parking offer everyday convenience. All of this is in a central Kingston location close to schools, parks, shopping, and transit right on a bus route! Theres truly nothing to do but move in and enjoy. Come see why 650 Tanner Drive is more than a house its a place you'll be proud to call home. (id:60365)
132 John Davies Drive E
Woodstock, Ontario
Welcome to 132 John Davies Drive! This large, beautiful family home is located in the highly sought-after northeast end of Woodstock, within the popular Springbank Public School zone and steps from Les Cook Park! Simply walk in and enjoy, as this home has been meticulously updated throughout the years and sits in a mature neighborhood. This home offers a double-car garage, 3 bedrooms, 3 bathrooms, and many appealing features to the astute buyer. Walk through the double front doors to find a beautiful grand staircase and hardwood flooring. The main floor has ample space for the whole family with 2 family rooms, 2 eating areas, a large kitchen, 2 2-piece bathrooms, and a laundry/mudroom. The main floor has been lovingly updated with hardwood (2016), ceramic tiles in the kitchen (2018), laundry/main floor bath ceramic (2021), and the gorgeous millwork and design in the front family room (2020). On the second floor, walk through the double doors to your master bedroom retreat, with a spa-like bathroom featuring a free-standing soaker tub, glass walk-in tiled shower, walk-in closet, and secondary closet. There are two additional bedrooms and a 5-piece bathroom with double sinks. The basement features a large family/entertainment room, office, 2-piece bathroom, and large storage spaces. Outside, you can relax in the hot tub in the fully fenced backyard while enjoying west-facing sunsets. The bonus shed with shelving provides additional space to store your garden tools. Some additional upgrades include: washer and dryer 2016, triple pane windows in 2018, double pane sliding door 2018, Eco-Bee Smart Thermostat 2018, California Shutters/Hunter Douglas Shades 2019. (id:60365)
18 John Street
Kawartha Lakes, Ontario
Welcome to this beautifully renovated one and a half-storey home located in the peaceful town of Kirkfield. Offering 3 spacious bedrooms and 2 bathrooms including a convenient main-floor 3pc bath and a full 4pc bath upstairs. This home has been thoughtfully updated from top to bottom and situated on a 66ft x 165ft lot - just move in and enjoy! Inside you will find modern laminate flooring throughout, a bright and functional layout. Separate exterior entrance leading directly into the basement utility room with high efficiency propane furnace and central air conditioning. Perfect for homeowners who value extra space, the property also includes a large storage shed and a new C can storage container in rear ideal for tools, seasonal gear, or the toys. Situated on a quiet street with minimal traffic, this home is perfect for families, retirees, or first-time buyers looking for peace and privacy in a friendly community. (id:60365)
1164 Dartmouth Crescent
Oakville, Ontario
** Brand New & Luxury Townhouse W/ 4 Bedrooms & 3.5 Bathrooms ** This stunning townhouse located in a highly sought-after & family-friendly community features a modern kitchen with stone countertops, brand new appliances, a central island and an open-concept layout which is capable to accommodate all family entertainments. The primary bedroom boasts a luxurious 4-piece ensuite and a generous walk-in closet. Two other great size bedrooms sharing a 4 pieces bathroom have a large window and closet. The Additional room with a 4-pieces ensuite is located on the ground can be used as a 4th bedroom or a home office which is offering added privacy and flexibility ideal for guests & extended families. Additional features include ample storages & closet space throughout the house. Ideally located in the heart of Upper Oakville. The property closes to top-rated schools, shopping centers, major highways, and superstores. Don't miss this opportunity to enjoy this brand-new townhouse. (id:60365)
39 - 93 The Queensway
Toronto, Ontario
Renovated Open Concept Townhome with a South Facing Patio. The Quiet Courtyard Location is Steps To The Lake And High Park. Transit At Your Doorstep. Approx 700 Sq Ft W/ 90 Sq Ft Private Terrace. Some Features Incl: Dark Hardwood And Vinyl Flooring, Upgraded Kitchen and Washrooms, Crown Moulding Throughout, Pot lights and Dim Switches, Glass Partition Wall Between Bedroom and Study, Gas BBQ Hookup, New Air Handler. Amenities - Indoor Pool/Gym/Golf Simulator/Sauna. (id:60365)
34 Violetridge Court
Brampton, Ontario
Only upper portion for rent. Rare Opportunity To Own On Quiet And Private Cul Du Sac! Newly Renovated & Professionally Decorated & Landscaped. It's Your Private Escape! Corner Unit W/Many Windows Illuminating Vibrant Living Spaces, Gourmet Kitchen With New Appliances W/Countless Upgrades. Relax In The Luxurious Master Suite & Ensuite W/Heated Floors & Sauna. Close To Walking Trails, Public Transport & Parks. (id:60365)
6 - 2 Corby Road
Markham, Ontario
Spa/Massage/Health Product Business For Sale (Without Property) * Located In a High Traffic area surrounded by extensive commercial and residential developments. Step into a turn-key, income-generating med-spa, professionally designed and New renovated. Plenty of Free surface Parking available. , featuring 5 private treatment rooms , 3 Shower room, 2 toilet , front desk and office staff area * Close the Restaurants, Hotel, Business and Offices, Residential... (id:60365)

