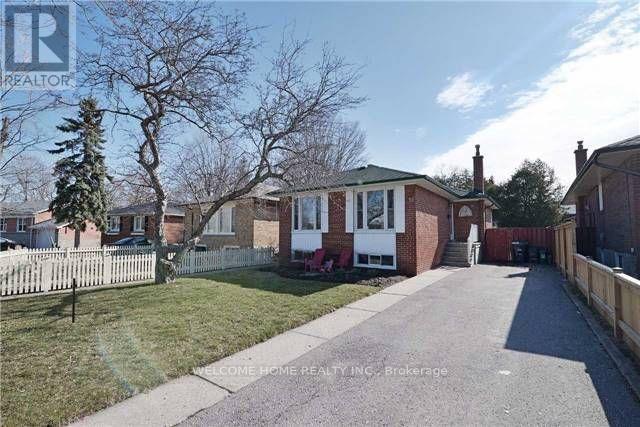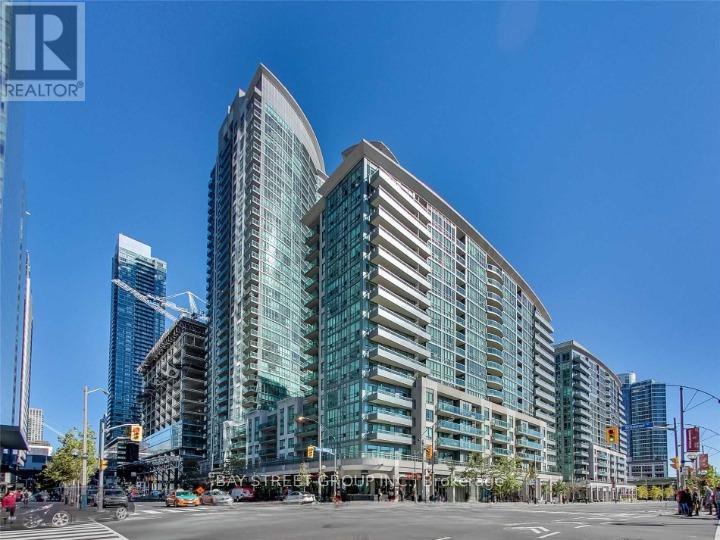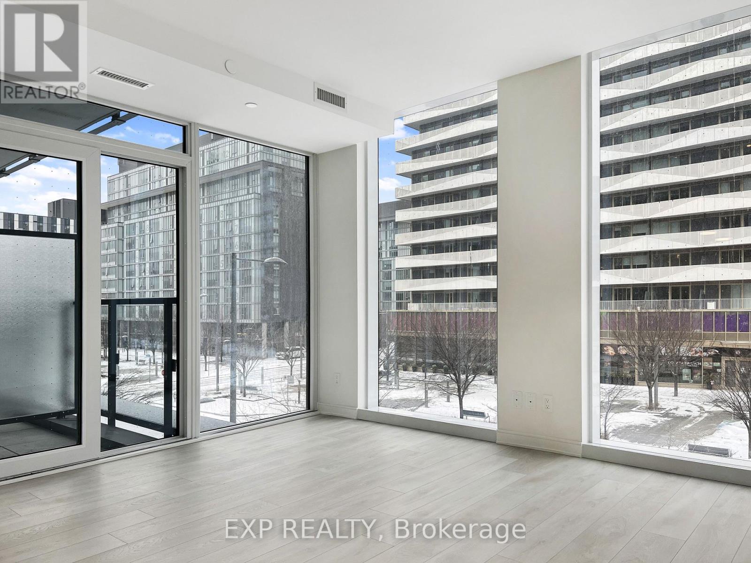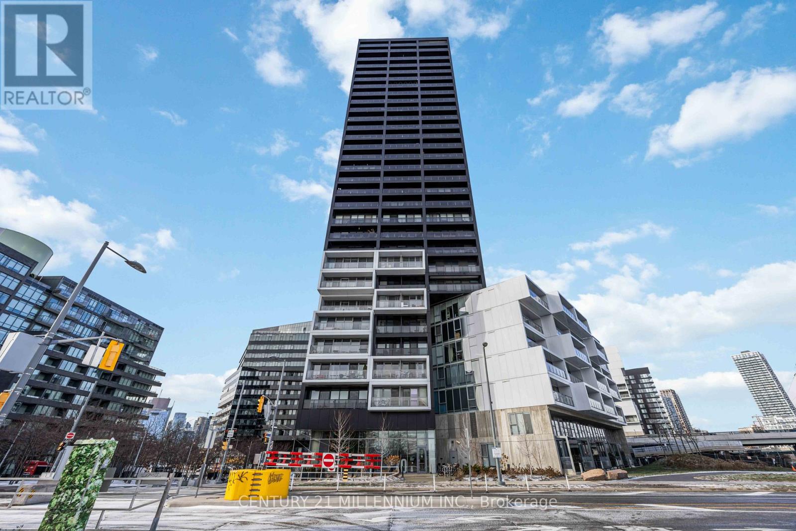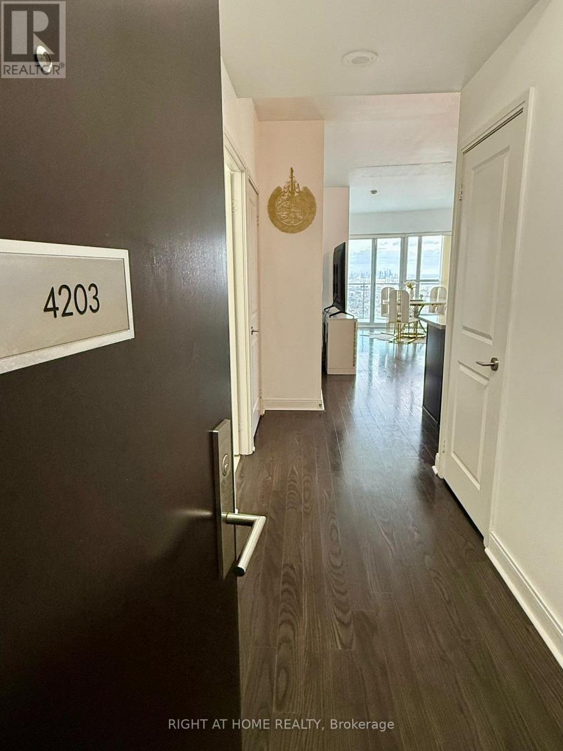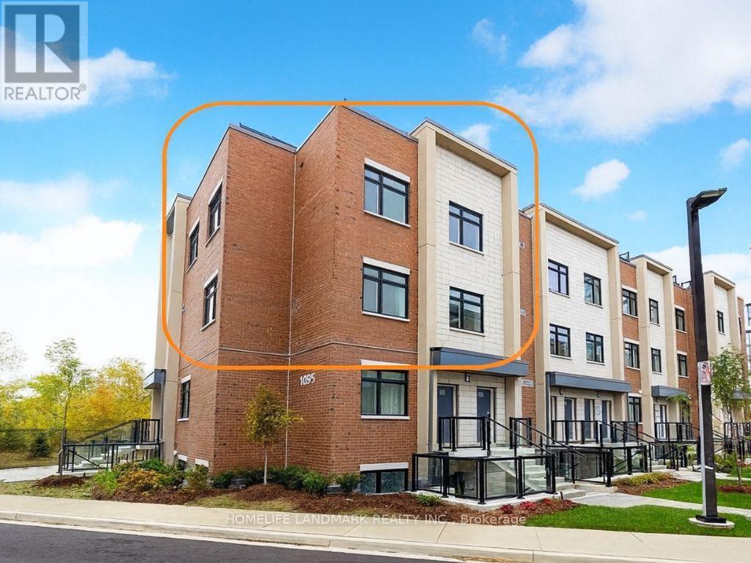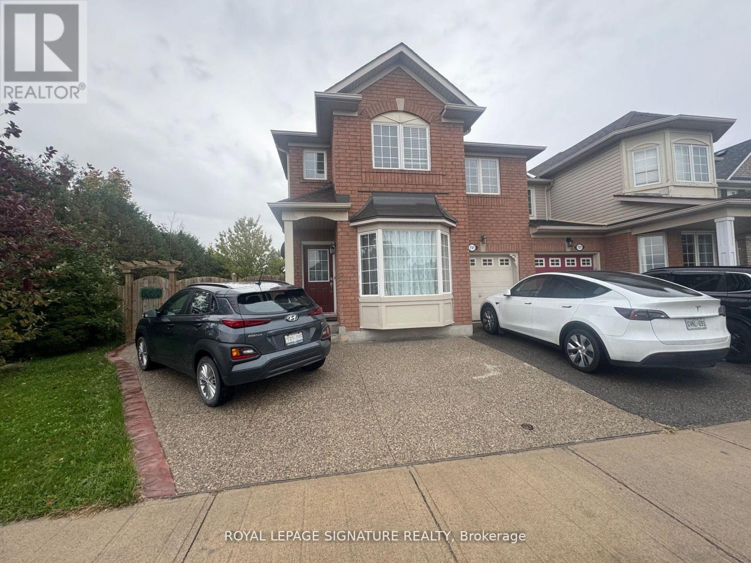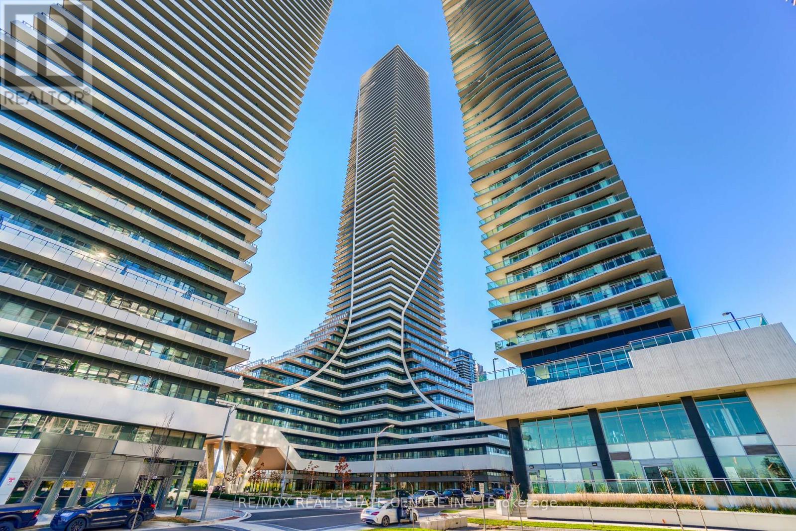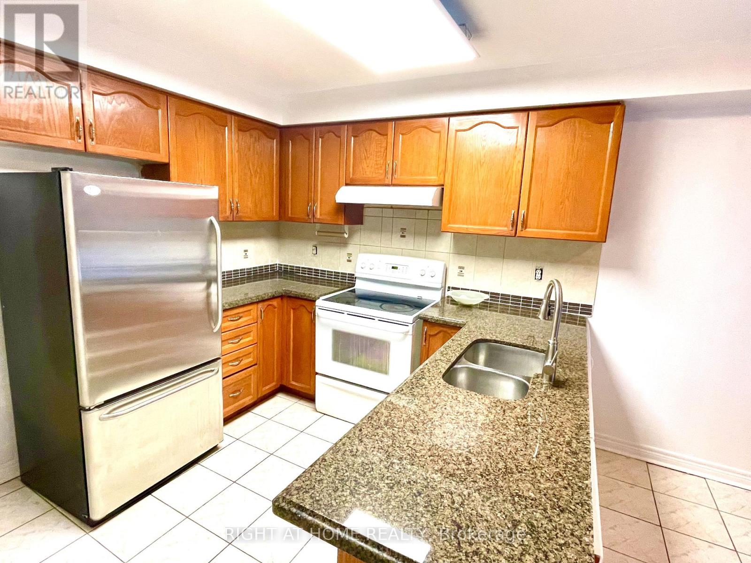10 Citadel Drive
Toronto, Ontario
Gorgeous 3-bedroom detached bungalow located in a high-demand neighborhood, offered as main floor only. Features a modern open-concept kitchen and is in excellent move-in condition. Prime location close to TTC, LRT, Scarborough Town Centre, shops, parks, schools, and restaurants. Tenants to pay all utilities, maintain the backyard, and be responsible for snow removal. Parking for 2 cars. Great value-must see! (id:60365)
515 - 51 Lower Simcoe Street
Toronto, Ontario
Enjoy modern luxury living in the heart of downtown Toronto with this stunning 1+Den condo, where the den can be used as a second bedroom. Featuring unobstructed, panoramic west-facing views, including the iconic CN Tower and Rogers Centre. Prime location within walking distance to TTC, PATH, Union Station, Harbourfront, Financial District, Convention Centre, Scotiabank Arena, and Rogers Centre. Steps to vibrant nightlife, diverse dining, premium shopping, and Toronto's picturesque waterfront with boardwalks, festivals, and restaurants. Easy access to Lake Shore Blvd and the Gardiner Expressway for effortless commuting. Spacious balcony included, along with 1 parking and 1 locker. Enjoy top-tier amenities in this A+ building, including an indoor pool, fully equipped gym, 24-hour concierge, rooftop deck with BBQs, and an elegant party room. (id:60365)
N372 - 35 Rolling Mills Road
Toronto, Ontario
Welcome to Suite N372 at 35 Rolling Mills Drive, where "newer, bigger, brighter" is not just a vibe, it is the lifestyle. This large, newer suite in the upscale Canary Commons delivers floor-to-ceiling windows, soaring 9 ft ceilings, sleek modern finishes, built-in upscale appliances and absolutely zero carpet for anyone who believes dust bunnies should not be roommates. Enjoy a peaceful, quiet street view with a splash of city skyline that you can admire right from your couch, plus an open balcony for fresh air and dramatic morning coffee moments. The two generously sized bedrooms actually fit real furniture and come with proper closet space, a rare Toronto luxury. Set in the mature, quiet, and highly sought-after Canary District, this home also boasts an impressive Walk, Transit, and Bike Score of 80, 88, and 99, meaning your car may start to feel ignored. Steps to trails, transit, and minutes to the DVP and Gardiner, this suite proves you really can have calm, convenience, and cool all in one address. (id:60365)
118 Palm Drive
Toronto, Ontario
Welcome to 118 Palm Drive, a rare opportunity in the highly sought-after Clanton Park neighbourhood. Set on an impressive 50' x 171' premium lot, this well-maintained and generously sized bungalow offers 4+3 bedrooms and 4 bathrooms, presenting exceptional versatility for families, investors, or builders alike. The main level features four spacious bedrooms, including a primary retreat with an ensuite bathroom, along with a bright and expansive living and dining area ideal for entertaining. The large, sun-filled kitchen offers ample space and endless potential to design your dream culinary hub. A separate entrance leads to the finished basement, providing additional living space perfect for an extended family, guests, or future income potential. To top it off, the property comes with architectural plans, permits, and Committee of Adjustments approval already in place, offering a streamlined path to renovate or build your dream home with confidence and ease. Whether you're looking to move in, renovate, or build, this home delivers outstanding flexibility in one of Toronto's most desirable locations. Perfectly positioned for commuters, this home boasts exceptional connectivity with quick access to Allen Road, Highway 401, and nearby subway stations, making travel throughout the city seamless and efficient. Ideally located minutes from parks, top-rated schools, shopping, transit, and places of worship, 118 Palm Drive combines space, convenience, and opportunity in one exceptional offering. Don't miss your chance to secure this remarkable property. Plans available upon request! (id:60365)
2409 - 170 Bayview Avenue
Toronto, Ontario
Bright, functional and designed to impress. These are the views people move downtown for. This 770 sq ft southwest-facing 2 bedroom, 2 bathroom corner suite at RC3 delivers sweeping water views from the living space and a postcard-perfect skyline backdrop from the primary bedroom. The layout is genuinely livable, with floor-to-ceiling windows, an open concept main area and modern finishes throughout. The 108 sq ft balcony extends the space outdoors. Parking, a locker and two dedicated bike-storage racks give you the storage trifecta most units lack.RC3 is known for its bold architecture and energy-efficient build, paired with amenities that feel elevated: a sleek fitness center, outdoor pool, two-storey party room, lounge and co-working areas that actually get used, plus other thoughtful features throughout the building. The location hits every lifestyle box. Steps to Corktown Common, The Distillery District, Canary cafés, the Lower Don River Trail, the Bayview multi-use trail, TTC, and quick access to the DVP and Gardiner. Walk, bike or transit with total ease. An intelligently laid-out corner suite with light, room to grow into and convenience built into the day-to-day. (id:60365)
16 Gauguin Avenue
Vaughan, Ontario
Exquisitely upgraded freehold townhome in prime Thornhill Woods! Move-in ready with over $30K in recent upgrades. Features a high-end kitchen with quartz countertops, large centre island, new water filtration system (2024) and kitchen faucet (2025). Enjoy a stunning new backyard oasis (2024) with interlocking stone, aluminum railings, and built-in garden. Primary bedroom offers his & hers closets and 3-pc ensuite; two bedrooms include custom Closets-by-Design organizers. Renovated laundry room (2024), smart Ring alarm, furnace (2023), roof (2020). Extra-wide parking. Steps to plaza with restaurants, bank, doctor's office, community centre, schools, transit and Hwy 407. No maintenance or POTL fees! (id:60365)
262 Dale Avenue
Ottawa, Ontario
This spacious, sun-filled 3-bedroom bungalow is centrally located on a quiet street in Riverview Park just off Alta Vista Drive. Backing into Dale Park with no rear neighbors, it offers an outdoor oasis in the closest proximity to the city center with easy access to shopping, dining, and Hardman O-train station. Hardwood throughout. Wood-burning fireplace and built-in cabinets in the dining/living room. A spacious semi-finished basement offers excellent potential to be converted into a self-contained auxiliary unit with a separate entrance. Currently, it features a large recreational room with a 3-piece bathroom and a wet bar/kitchenette, an office nook, utility and laundry rooms, and a cold storage area. The detached garage and long driveway offer plenty of space for parking and outdoor storage. A new furnace and roof were installed in 2022. Do not miss your opportunity to own this gem of a house in one of the best neighborhoods in Ottawa! *For Additional Property Details Click The Brochure Icon Below* (id:60365)
50 Absolute Ave Avenue
Mississauga, Ontario
COMPLETELY FURNISHED Luxury suite with breathtaking, unobstructed Toronto skyline views from every room! Features a spacious, high-ceiling layout, two full washrooms, and a rare wrap-around balcony with access from every room. Upgraded with stainless steel Samsung appliances, including an air-fryer range. One of the building's most desirable floor plans, Ultra safe with fob-restricted floor access and only 8 suites per level. 24 hour concierge and gatehouse entry ensuring upmost privacy and safety! Largest amenities in all of Mississauga including exclusive playground, gym, indoor and outdoor pool and more! Includes Complete King size bedroom set, Queen Size bed set, Dining Table, Sofa love and coffee tables and a Fireplace! (id:60365)
253 - 1095 Douglas Mccurdy Common
Mississauga, Ontario
Rare brand-new end-unit townhome with a private rooftop terrace, offering exceptional privacy and quiet lakeside living in Mississauga's Lakeview neighbourhood. Never occupied and overlooking greenspace, this 1,567 sq. ft. home features 2 bedrooms, 2.5 bathrooms, a primary suite with walk-in closet, modern grey zebra blinds, and an open-concept kitchen with upgraded stainless-steel appliances, large centre island, quartz countertops and backsplash, premium laminate flooring, and plush bedroom carpeting. The home Includes FREE Rogers high-speed internet, private underground parking, ample visitor parking, and excellent access to the QEW, Long Branch GO Station, Mississauga Transit, waterfront trails, Lakeview parks, and Port Credit amenities. (id:60365)
Bsmt - 731 Bennett Boulevard
Milton, Ontario
Beautifully finished 2-bedroom basement apartment in a sought-after family neighbourhood. This bright and spacious unit is completely carpet-free and features luxury vinyl flooring, fresh paint, modern pot lights, and an open-concept layout. The kitchen offers stainless steel appliances, a full-size fridge and stove, and ample cabinetry for storage. Enjoy two generous bedrooms, private in-unit laundry, a separate entrance through the backyard, and one parking space. Located in a quiet, family-friendly area and just steps to schools, parks, shopping, and public transit. This unit is available immediately, and the tenant is responsible for 30% of the utilities. (id:60365)
2622 - 30 Shore Breeze Drive
Toronto, Ontario
**Location! Location! True Unparallel Opportunity For Pride Ownership In One Of Toronto's Most Iconic & Sought-After Waterfront Condominium Residences**"Eau Du Soleil - Sky Tower" Tallest Tower In Humber Bay Shores**Awe-Inspiring Views From Rooftop Terrace & Spectacular Resort-Like Amenities** Welcome To This Stunning & Spacious 1 Bedroom Unit On Hight 26th Floor**Open Concept Layout Boasting 9 Feet Smooth Ceiling & Engineered Hardwood Floorin**Functional Kitchen Equipped With Full Size Stainless Steel Appliances & Granite Counter Top** Walk Out From Living & Primary Bedroom Onto Expansive Wrap Around Balcony With Unobstructed West Views Of City** Relax & Enjoy Your Evenings With Sunset Views**Recently Painted, Updated Custom Closets In Front Foyer & Bedroom**Blackout Blinds** Indulge Yourself In Two Floors Of Endless Resort-Style Amenities Including Recently Updated State Of The Art Gym W/Weight Training Area & CrossFit Area, Cycling Room, Yoga Room & Pilates Room - No Other Gym Membership Required**Entertain Guests In Party Room, Games Room, Theatre Room, Rooftop Lounge/Terrace W/ BBQ & Well Apppointed Guest Suites, Pet Wash Station, Kid's Playroom** Highly Sought After Waterfront Location - Mins To Highway, Public Transit & Go Transit, Groceries, Banks, Restaurants, Shopping, Waterfront Parks & Trails** (id:60365)
A - 55 Velvet Grass Lane
Brampton, Ontario
Immaculate Front Quad, Across From Brampton Hospital. Features Sun Filled Floor Plan, Spacious Living & Dining W/ExtraWindows, Eat-In Kitchen With Oak Cabinets, Spacious 3 Bdrms, Living Rm With Large Windows. No Carpet Throughout. Skylight, Lots Of Natural Light. Close To Bus Stops, Recreation Center, shopping plazas, Place Of Worships & Schools. Laundry, 75% Utility. 3 Hrs Notice. (id:60365)

