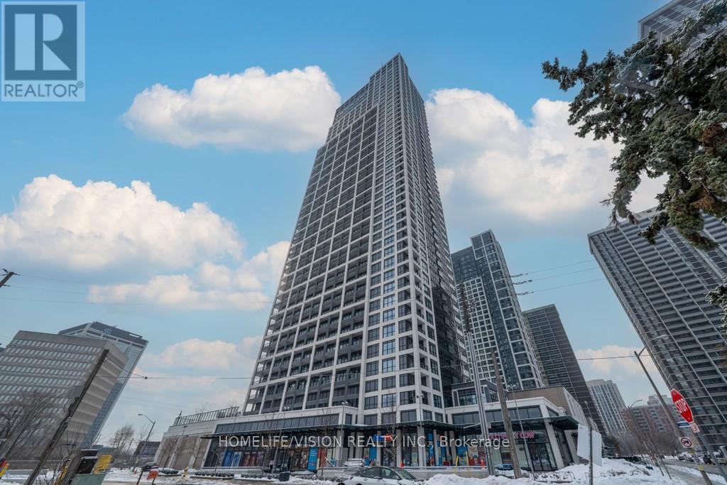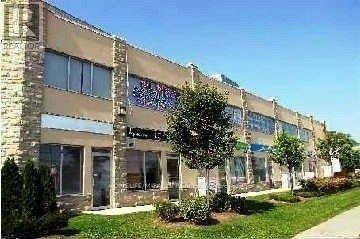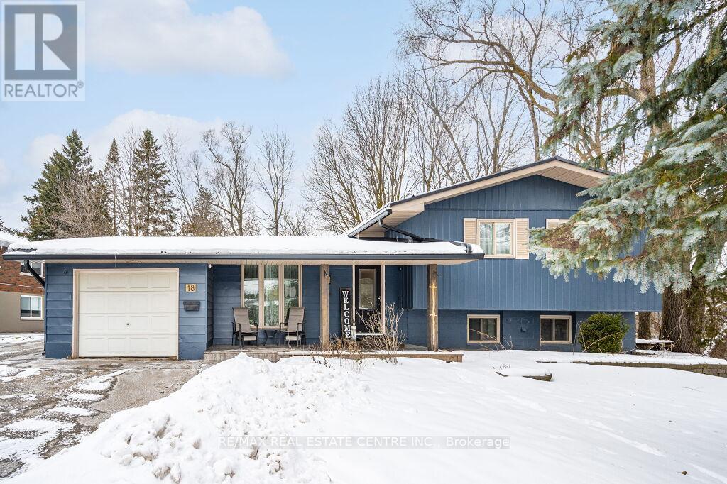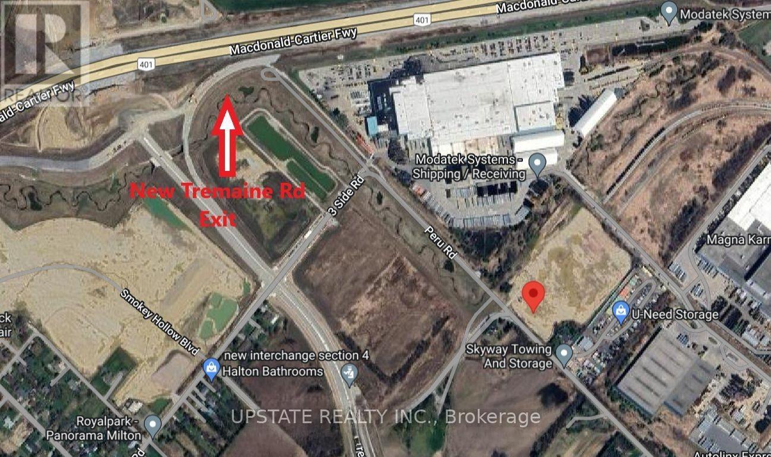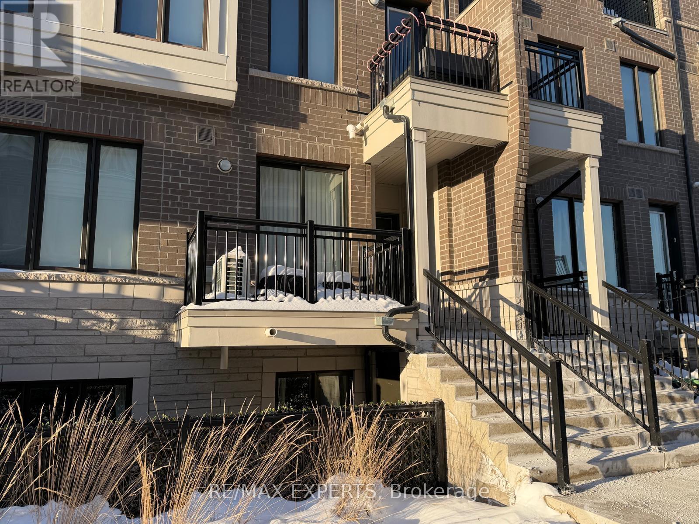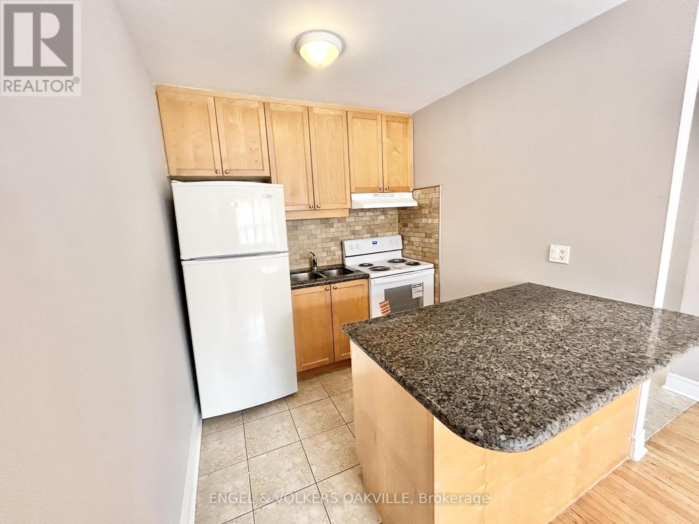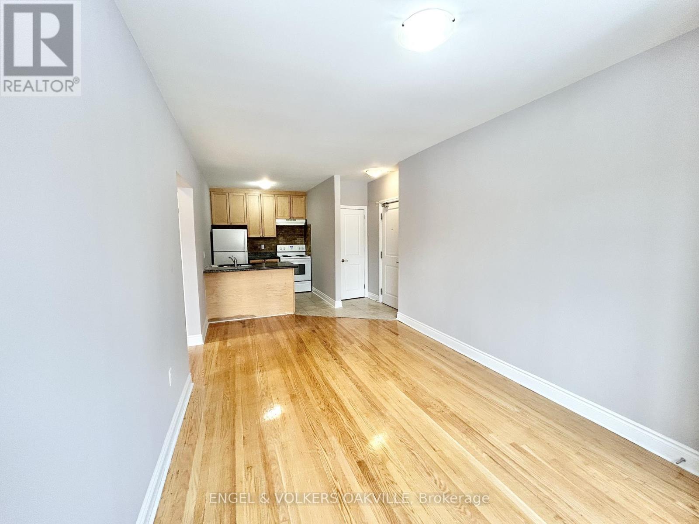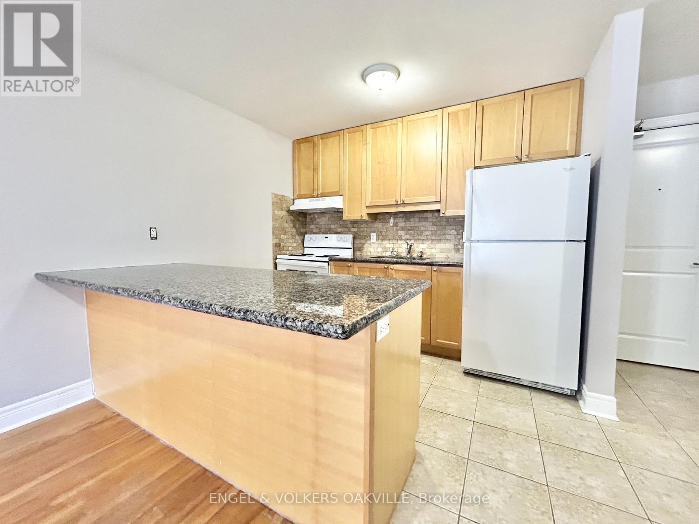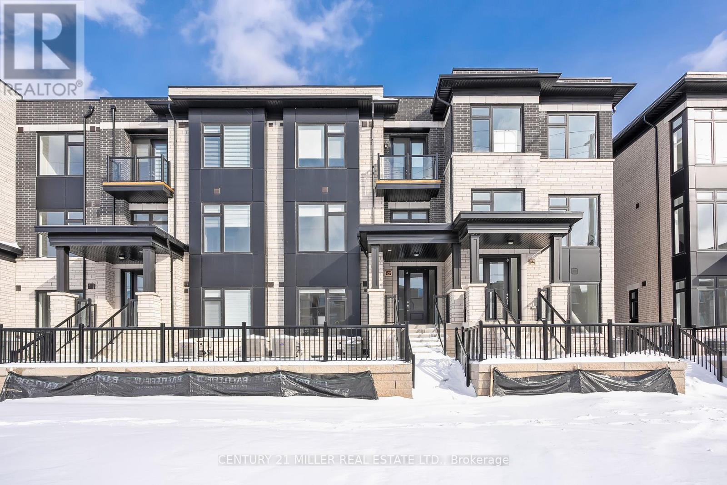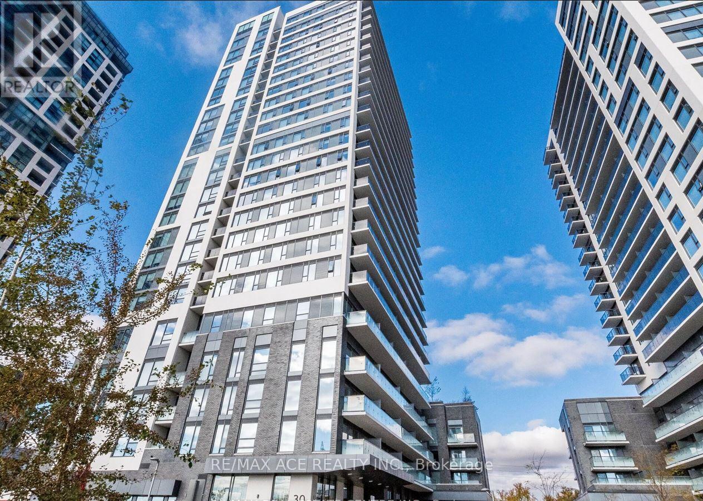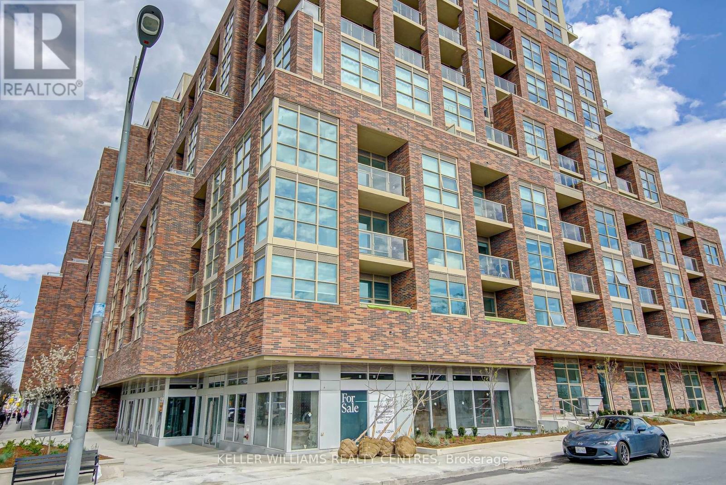7307 Cork Tree Row
Mississauga, Ontario
Discover this stunning, fully legal 1-bedroom, 1-bathroom basement apartment situated in the highly sought-after heart of Lisgar. This bright and inviting suite features a modern open-concept layout with sleek laminate flooring throughout, offering a seamless flow and easy maintenance. The contemporary kitchen comes fully equipped with premium stainless steel appliances, perfect for the home chef. Enjoy the ultimate convenience and privacy of a dedicated separate laundry area-no more sharing. Located just minutes from transit, parks, and shopping, this pristine home combines style and comfort in a prime Mississauga neighborhood. (id:60365)
4236 - 5 Mabelle Avenue
Toronto, Ontario
Welcome to 5 Mabelle Ave, suite 4236! This upgraded two-bedroom, two-bathroom residence, built by Tridel, features a split-bedroom layout with a spacious living and dining area. The open kitchen is equipped with sleek countertops, stainless-steel appliances, and a functional island. The building offers premium amenities, including a 24-hour concierge. Located steps from the Islington TTC station, the property provides convenient access to downtown Toronto and Mississauga. The surrounding neighbourhood includes highly-rated schools, parks, and various sports facilities. (id:60365)
106 - 49 Hillcrest Avenue
Brampton, Ontario
Rare opportunity to own a corner unit 1,960 sq. ft. fully finished commercial condo at 49 Hillcrest Ave, Unit 106, in Brampton's high-demand Queen & Kennedy area. This 1,960 sq. ft. commercial condo (980 sq. ft. ground floor + 980 sq. ft. basement). Layout includes reception, multiple private offices, meeting space, and open work area ideal for real estate or mortgage offices, law or accounting firms, medical/physio clinics, immigration consultants, tutoring centers, IT/tech companies, and more. Features: include reception, private offices, meeting room, and open workspace-ideal for professional, medical, real estate, law or accounting firms, medical/physio clinics, immigration consultants, tutoring centers, IT/tech companies, and more service-related uses. Turnkey condition with quality professional finishes save significantly on build-out costs, Corner Unit, Bright, efficient design ideal for client-facing operations. Ground-floor unit with excellent visibility and easy access, Ample on-site parking for clients and staff Convenient ground-floor access with great exposure. Located in a well-managed professional complex with low maintenance fees. Investment Potential: Previously leased for approximately $5,500/month, offering strong income potential. Currently vacant, providing flexibility for end-users to occupy immediately or investors to secure a high-quality tenant. Prime Location: Strategically located at Queen St. & Kennedy Rd., one of Brampton's busiest and most established commercial corridors, with excellent exposure, convenient access to major highways, public transit, and dense surrounding residential communities. (id:60365)
18 Townline
Orangeville, Ontario
Welcome to 18 Townline, perfectly situated in the heart of beautiful Orangeville. This stunning four-level side split offers tasteful finishes throughout and plenty of space for the whole family to grow and gather.The main floor features a bright, open-concept family room, an inviting eat-in kitchen with walkout to the backyard deck, and a cozy dining area overlooking the private, partially fenced yard-ideal for entertaining or relaxing outdoors. Enjoy the added convenience of inside access to the garage.Upstairs, you'll find three generously sized bedrooms and a shared four-piece bathroom, providing comfortable accommodations for the entire household.The lower level offers exceptional versatility, with incredible potential for a highly sought-after in-law suite. This space includes its own walkout to the backyard, a large entertaining area, and a full three-piece bathroom.The basement level remains unfinished and awaits your creative vision-perfect for additional living space, a home gym, or storage.This home shows beautifully and has been thoughtfully maintained with major updates already completed:Metal Roof (2021) | Furnace (2017) | A/C (2021) (id:60365)
99 Peru Road
Milton, Ontario
Attention Investors, Developers, and Builders. A highly unique chance to purchase M2-zoned land for outside storage in Milton, situated directly beside Highway 401. This fully approved 10.9-acre site offers a wide range of permitted commercial and industrial uses. Located at the new Tremaine Road 401 interchange, the lot is pre-graded and ready for stone and services. Site plan approval is in place for a full trucking facility, including cross-dock, warehouse, repair shop, and offices. With strategic access to the new CN Intermodal Hub just 10 minutes away, this is the final available M2-zoned parcel in Milton. Don't let this rare opportunity pass. (id:60365)
23 - 130 Long Branch Avenue
Toronto, Ontario
WELCOME TO THIS GORGEOUS & RENOVATED TOWNHOUSE LOCATED IN THE PRESTIGE AREA OF LONGBRANCH CLOSE TO SCHOOLS, TRANSIT, SHOPPING, NIGHT LIFE, PARKS, AND LAKE PROMANADE. THIS UNIT FEATURES RENOVATED FLOORS THROUGHOUT, LIGHTS AND BATHROOM, A DEN WHICH CAN BE USED AS A WORK STATION, A BALCONY WHERE A BBQ IS ALLOWED, AND AN EN-SUITE LAUNDRY/STORAGE SPACE. THE LANDLORD GRACIOUSLY OFFERS TO LEAVE THE HIGH CHAIRS FOR THE ISLAND AND THE WALL-MOUNTED TV, AS WELL AS SOME OTHER PIECES OF FURNITURE IF YOU SO DESIRE. DO NOT MISS THE OPPORTUNITY TO SEE THIS GEM. PICTURES TAKEN BEFORE PRESENT TENANT MOVED IN. (id:60365)
10 - 90 Twenty Fifth Street
Toronto, Ontario
Newly renovated 1-bedroom unit in a well-kept multiplex in Etobicoke's desirable Long Branch neighbourhood. Located just off Lakeshore Blvd W, this bright and modern suite features updated finishes, spacious living areas, and convenient access to transit, shops, restaurants, parks, and the waterfront. A perfect blend of comfort and location-move-in ready and close to all amenities. (id:60365)
8 - 100 Twenty Fifth Street
Toronto, Ontario
Newly renovated 2-bedroom unit in a well-kept multiplex in Etobicoke's desirable Long Branch neighbourhood. Located just off Lakeshore Blvd W, this bright and modern suite features updated finishes, spacious living areas, and convenient access to transit, shops, restaurants, parks, and the waterfront. A perfect blend of comfort and location-move-in ready and close to all amenities. (id:60365)
206 - 15 Thirty Third Street
Toronto, Ontario
Newly renovated 2-bedroom unit in a well-kept multiplex in Etobicoke's desirable Long Branch neighbourhood. Located just off Lakeshore Blvd W, this bright and modern suite features updated finishes, spacious living areas, and convenient access to transit, shops, restaurants, parks, and the waterfront. A perfect blend of comfort and location-move-in ready and close to all amenities. (id:60365)
Unit 2 - 3193 Sixth Line
Oakville, Ontario
Executive Townhome for Lease in North Oakville. For Lease. Inviting urban freehold townhome in the central hub of upper Oakville. This growing community offers a blend of established amenities with the energy of new development. This is a brand new executive townhome offering approximately 1127sqft of thoughtfully designed living space across the ground floor + lower. This unit is 1+1 beds and 1.5 baths with ample storage. The main level is the hub with expansive windows, gourmet kitchen with modern sleek cabinetry + stainless appliance package + oversized island with bar seating - an ideal spot to gather. A ground floor power room is highly functional. The lower level offers 1+1 bedrooms, a full bathroom + laundry. Nicely upgraded with white oak flooring + quartz counters throughout. Dedicated AC, furnace, hot water tank + oversized storage in lower. Close to excellent schools, scenic parks + local shopping and easy access to key commuter routes. Brand new with quality finishes throughout + abundant natural light in a well-established and amenity-rich neighbourhood make this an excellent home choice. (id:60365)
6 - 30 Samuel Wood Way
Toronto, Ontario
Bright, modern, and perfectly located, this nearly new 1 Bedroom + Den condo offers an ideal leasing opportunity for professionals and commuters seeking style and convenience. Situated on a higher floor with a desirable northeast exposure, the unit is filled with natural light and features an efficient open-concept layout with soaring 8'6" ceilings, a versatile den perfect for a home office, and a spacious balcony for outdoor enjoyment. The sleek kitchen comes equipped with stainless steel appliances, while in-suite laundry and utility sub-metering add everyday ease. Residents enjoy premium amenities including 24-hour concierge, fully equipped fitness center, rooftop terrace with BBQS, party and multimedia rooms, guest suite, bike storage, and beautifully landscaped outdoor spaces. Steps to Kipling Subway Station, GO Transit, and Miway bus terminal, with daily essentials like Farm Boy, Starbucks, Shoppers Drug Mart, and dining just minutes away, plus quick access to major highways, Pearson Airport, Sherway Gardens, and big-box shopping. Parking and locker available at additional cost. A rare opportunity to lease a move-in-ready condo in one of Etobicoke's most connected transit-oriented communities. (id:60365)
306 - 1787 St. Clair Avenue W
Toronto, Ontario
In The Heart Of St. Clair West. This Luxury Condo has never been lived In. You will notice that Natural Light fills your space with Modern Appliances and Great Building Amenities. This open concept living features a walk out to a balcony overlooking the courtyard. Step Out The Door To The St Clair Street Car, Corso Italia & Amenities At Stock Yards All Within Walking Distance. Beautiful Amenities including Fitness Room, Yoga Room, Roof Top Terrace, Lounge And Games Room. (id:60365)


