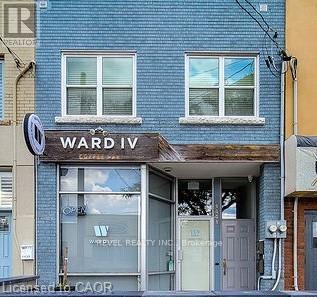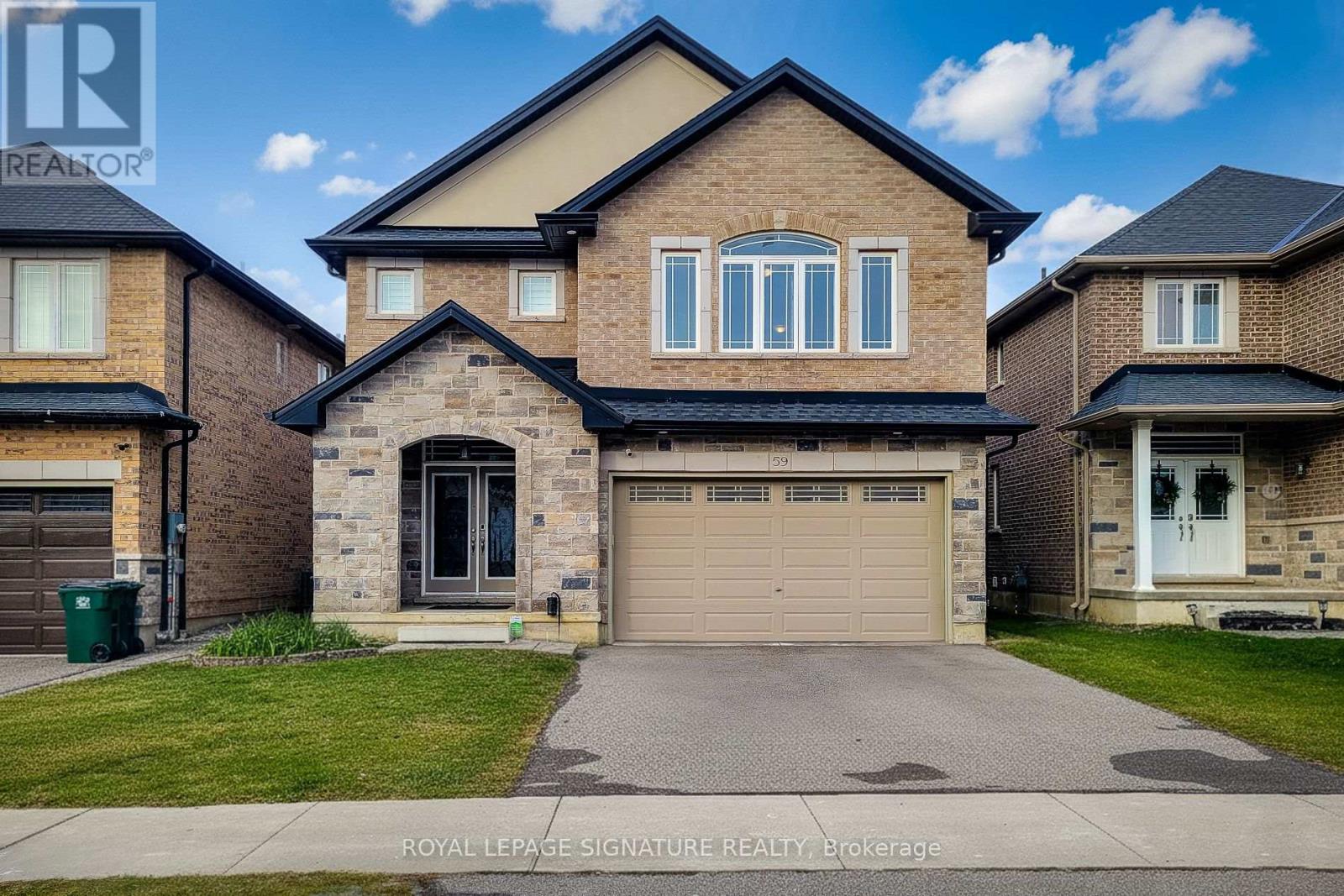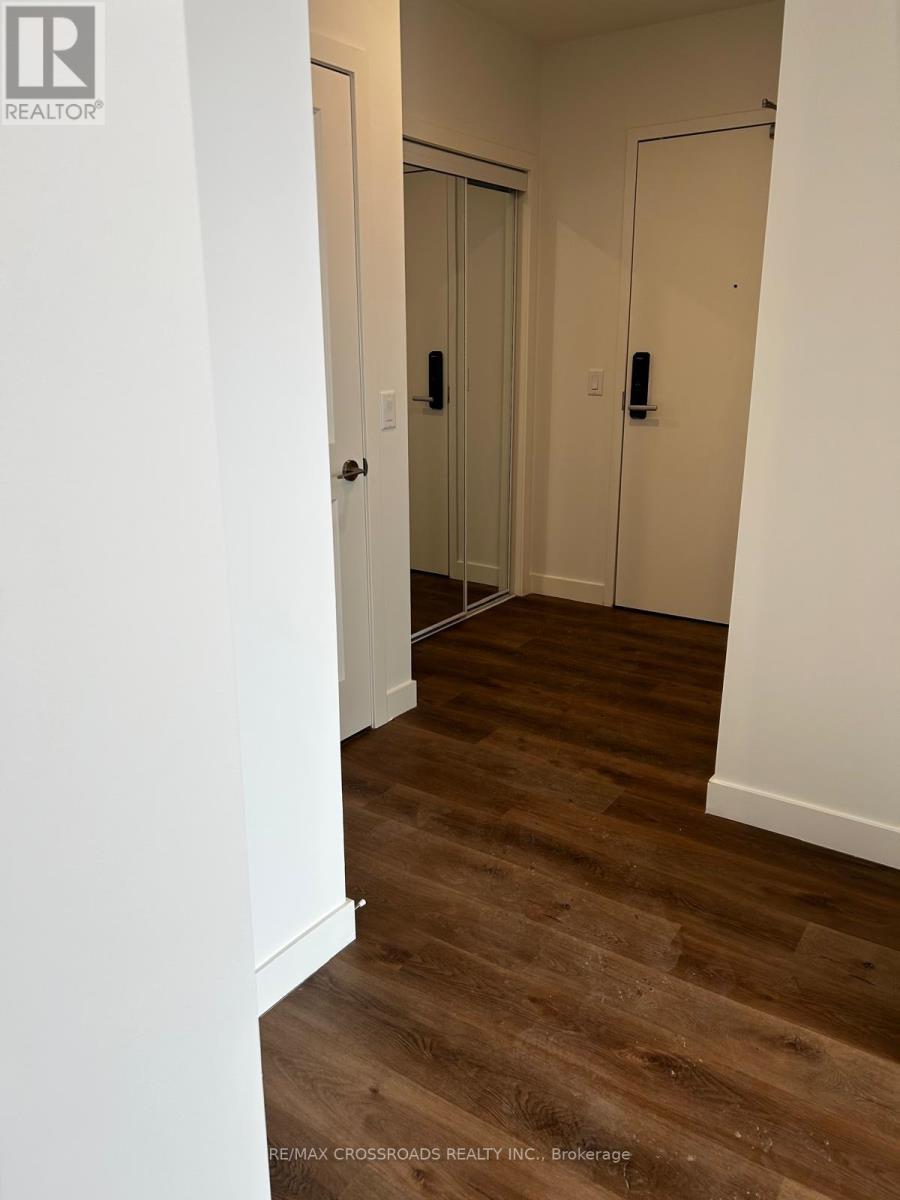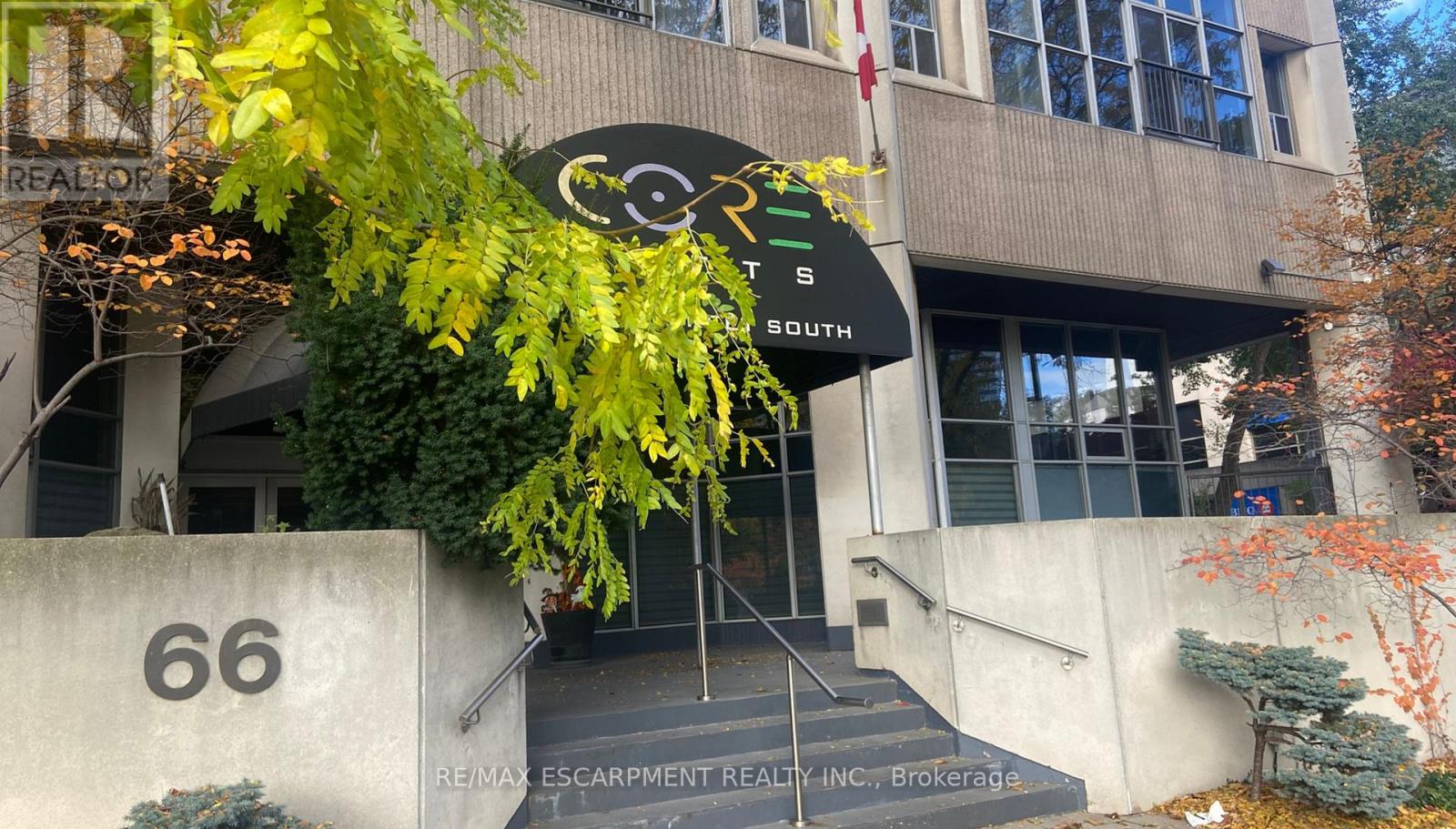152 Bean Street
Minto, Ontario
Finoro Homes has been crafting quality family homes for over 40 years and would love for your next home to be in the Maitland Meadows subdivision. The TANNERY A model offers three distinct elevations to choose from. The main floor features a welcoming foyer with a closet, a convenient 2-piece bathroom, garage access, a spacious living room, a dining room, and a beautiful kitchen with an island. Upstairs, you'll find an open-to-below staircase, a primary bedroom with a walk-in closet, and 3-piece ensuite bathroom featuring a tiled shower, a laundry room with a laundry tub, a 4-piece bathroom, and two additional bedrooms. Plus you'll enjoy the opportunity to select all your own interior and exterior finishes! (id:60365)
185 Bean Street
Minto, Ontario
TO BE BUILT! BUILDER'S BONUS $20,000 TOWARDS UPGRADES! Welcome to the charming town of Harriston a perfect place to call home. Explore the Post Bungalow Model in Finoro Homes Maitland Meadows subdivision, where you can personalize both the interior and exterior finishes to match your unique style. This thoughtfully designed home features a spacious main floor, including a foyer, laundry room, kitchen, living and dining areas, a primary suite with a walk-in closet and 3-piece ensuite bathroom, a second bedroom, and a 4-piece bathroom. The 22'7" x 18' garage offers space for your vehicles. Finish the basement for an additional cost! Ask for the full list of incredible features and inclusions. Take advantage of additional builder incentives available for a limited time only! Please note: Photos and floor plans are artist renderings and may vary from the final product. This bungalow can also be upgraded to a bungaloft with a second level at an additional cost. (id:60365)
1441 Main Street E
Hamilton, Ontario
Impeccably maintained mixed-use property in a rapidly evolving corridor. Zoned TOC1 and configured as two self-contained units on separate meters, this building offers flexibility for investors, owner-operators, or future redevelopment. The main floor features a turnkey commercial space, previously operated as a successful restaurant/bar/café (Ward IV), with a renovated and adaptable layout suitable for a wide range of commercial uses, or potential residential conversion (buyer to verify). A rear patio adds valuable outdoor space and enhances usability. The second floor offers a thoughtfully renovated, open-concept one-bedroom, one-bath residential unit. Originally designed as a two-bedroom, the layout allows for a straightforward reconfiguration if desired. Two separate basement areas provide additional utility, including generous storage, laundry facilities, and a bathroom, supporting both commercial and residential operations. Ideally located just a two-minute walk to the future Main Street & Kenilworth LRT stop and steps to a municipal parking lot, the property benefits from strong exposure, transit connectivity, and ongoing neighbourhood improvement. A clean, well-maintained asset with multiple income strategies, long-term upside, and strong fundamentals-an excellent addition to an investor portfolio. (id:60365)
59 Robertson Road
Hamilton, Ontario
Welcome to 59 Robertson Road, a well-kept family home in the heart of Meadowlands, one of the most desirable communities in Ancaster. This spacious 5-bedroom 3.5 bathrooms detached home offers a comfortable layout with plenty of room to grow, work, and relax. The main level features a bright, open feel with a welcoming entryway and a solid wood staircase that adds warmth and character. Large windows bring in plenty of natural light throughout the home. Upstairs, the bedrooms are generously sized, including a spacious primary retreat with room for a sitting area or workspace. The home sits on a quiet, family-friendly street surrounded by other well-maintained properties. The exterior offers great curb appeal with a brick and stone facade and a double car garage. The unfinished basement is ready for your personal touch with readily available architectural drawings and a 3 piece bath rough-in. The backyard provides a private space to enjoy warmer months or entertain friends and family. Located close to top-rated schools, parks, shopping, and everyday amenities, with easy access to major highways and transit. Ancaster is known for its strong sense of community, great trails, and convenient access to both nature and city life. A solid home in a sought-after location, perfect for families looking to settle into a mature, established neighbourhood. (id:60365)
614 - 461 Green Road
Hamilton, Ontario
Be The First To Live In This Brand New, Never-Occupied 2-Bedroom Condo Featuring Premium Builder Upgrades And Modern Finishes Throughout. Bright Open-Concept Living And Dining Area With Luxury Vinyl Plank Flooring And Upgraded Recessed Pot Lighting. Sleek Kitchen With Quartz Countertops, Full-Height Designer Tile Backsplash, Upgraded Cabinetry, And Built-In Stainless Steel Appliances. Floor-To-Ceiling Windows Provide Excellent Natural Light. Well-Proportioned Bedrooms And Modern Bathrooms With Quartz Vanities. Neutral Designer Colour Palette Throughout. Parking And Locker Included.Residents Enjoy Exceptional Amenities Including A Rooftop BBQ Terrace With Lake Views, Fitness And Yoga Studios, Chef's Kitchen And Lounge, Party Room, Media Room, Art Studio, And Pet Spa. Smart-Home Technology With App-Based Climate Control And Digital Access. Wi-Fi Included. Ideally Located With Easy Access To Confederation Park, Major Highways, And The New GO Station For Easy Commuting. No Carpet To Maintain. (id:60365)
715 - 66 Bay Street S
Hamilton, Ontario
Welcome to Core Lofts! Available NOW --- This stylish 1-bedroom, 1-bathroom loft comes complete with parking and a locker. Featuring polished concrete floors, soaring exposed ceilings, granite counters, and expansive windows that flood the space with natural light. The generously sized bedroom offers direct access to the bathroom, which also opens to the main living area for added convenience. The unit is partially furnished with a bed and dining table with chairs -just move in and enjoy! You'll love the open, airy feel and beautiful views from this spacious unit. Core Lofts is a well-maintained building offering fantastic amenities, including a gym, party room, and a rooftop deck. Prime central location - walk to public transit, GO station, shops, and restaurants. ONLY Hydro extra --- other utilities included (internet extra). RSA. (id:60365)
106 Thackeray Way
Minto, Ontario
Modern style meets small town simplicity in this brand new bungalow at Maitland Meadows. With clean lines, sharp accents and a sleek front entry, this 2 bedroom 2 bathroom semi-detached home offers an elevated take on main floor living. Step inside and enjoy 9' ceilings, oversized windows, and a smart 1,210 sq ft layout that delivers both style and functionality. The open concept kitchen, dining, and living space is perfect for effortless hosting or just kicking back in your own private retreat. The primary bedroom features a spacious walk-in closet and a stylish 3pc ensuite, while the second bedroom and full bath offer ideal flexibility for guests or a home office. Main floor laundry, high-quality finishes throughout, and a full basement ready for future expansion are just the beginning. Enjoy your morning coffee or a relaxing evening under the 12x14 covered deck, rain or shine. Set on a landscaped 30' lot in a quiet, walkable neighbourhood close to parks, trails, and everyday conveniences. Whether you're right sizing, downsizing, or just getting started this modern design is built to fit your life now and into the future. Currently under construction secure your unit today and settle in with confidence! (id:60365)
104 Thackeray Way
Minto, Ontario
Brand new design - you asked for it and we delivered you a semi-detached bungalows at Maitland Meadows! Discover the ease of main floor living in this thoughtfully designed 2 bedroom, 2 bathroom semi in the growing community of Harriston. Lovely 9' ceilings make a big impact here and oversized windows create a bright and airy feel throughout the 1,210sq ft open concept layout. The kitchen, dining, and living spaces flow seamlesslyperfect for entertaining or cozy nights in. The primary suite offers a private retreat with a walk-in closet and 3pc ensuite bath. Additional highlights include main floor laundry, quality finishes throughout, a full basement ready for future development, and a single car garage with inside entry. Step out onto the 14x12 covered deck to enjoy your morning coffee or summer BBQs, rain or shine. Set on a landscaped 30' x 100' lot in a quiet neighbourhood near parks, schools, and trails. Ideal for Buyers of any age and any stage. You will truly enjoy this design for many years to come. This home is under construction but be sure to secure your spot now and move in with confidence! (id:60365)
113 Thackeray Way
Minto, Ontario
TO BE BUILT - THE HASTINGS model is ideal for those looking to right size without compromising on style or comfort. This thoughtfully designed 2 bedroom bungalow offers efficient, single level living in a welcoming, modern layoutperfect for retirees, first time buyers, or anyone seeking a simpler lifestyle. Step into the bright foyer with 9' ceilings, a coat closet, and space to greet guests with ease. Just off the entry, the front bedroom offers versatilityideal as a guest room, office, or cozy den. The full family bath and main floor laundry closet are conveniently located nearby. At the heart of the home is an open concept living area combining the kitchen, dining, and great room perfect for relaxed daily living or intimate entertaining. The kitchen includes upgraded cabinetry, stone countertops, a breakfast bar overhang, and a layout that flows effortlessly into the dining and living areas. Tucked at the back of the home, the spacious primary bedroom features backyard views, a walk-in closet, and a private ensuite with linen storage. The basement offers excellent potential with a rough-in for a future bathroom and an egress window already in place. At the back, you will enjoy a covered area for a future deck/patio, and of course there is a single attached garage for your enjoyment. BONUS UPGRADES INCLUDED: central air conditioning, paved asphalt driveway, garage door opener, holiday receptacle, perennial garden and walkway, sodded yard, stone countertops in kitchen and bathrooms, and more. Ask for the full list of included features and available lots! ** Photos shown are artist concept or of a completed model on another lot and may not be exactly as shown.** (id:60365)
109 Thackeray Way
Minto, Ontario
TO BE BUILT - Designed with growing families in mind, The HARRISON A model is a stylish and functional two-storey home offering a flexible layout, quality finishes, and the ability to personalize your interior and exterior selections. This design features 3 bedrooms, 2.5 bathrooms, and a double car garage all wrapped in timeless curb appeal with a charming covered front porch. Inside, youll love the 9 ceilings and large windows that flood the main floor with natural light. The open concept layout offers plenty of space for entertaining, while a dedicated mudroom off the garage keeps the chaos of daily life in check. The kitchen features stone countertops, modern cabinetry, and a great flow into the living and dining areas, perfect for busy family life. Upstairs you'll find three generously sized bedrooms, a beautifully tiled baths, and a convenient second-floor laundry room. The primary suite includes a walk-in closet and a private ensuite with stylish finishes and added storage. Additional features you will appreciate: hardwood floors on the main level, tiled bathrooms, gas furnace, central air conditioning, paved driveway, sodded lawns, garage door openers and so many more amazing touches already included in the price. Looking for more space? The basement awaits your finishing touches but comes with a rough-in for a future bathroom. Ask about the available 4 bedroom version of this floor plan! Dont miss this opportunity to create your dream home from the ground up. Choose your finishes and make it truly yours. **Photos may include upgrades or show a completed version of this model on another lot and may not be exactly as shown.* (id:60365)
102 Thackeray Way
Minto, Ontario
Welcome to Maitland Meadows, where modern design meets small town comfort. This brandnew Woodgate model offers the perfect upgrade for young professionals or growing families who want more breathing room without the noise that usually comes with townhouse living. These homes are only connected at the garage wall, giving you the privacy and quiet you've been craving.Inside, you get that fresh, contemporary style everyone wants today. Bright, open spaces, thoughtful upgrades already included, and a full appliance package so move in day is truly turn key. Outside, you'll love the peaceful neighbourhood vibe: safe, quiet streets, friendly neighbours, and farmland sunsets you'll never get tired of.Commuting is easy with larger centres about an hour away, and you'll enjoy all the small town essentials - fibre optic internet, natural gas heat, and full municipal services. Quick closing is available so you can start your next chapter sooner.If you're looking for an affordable new build with style, space, and zero hassle, this is the one.Additional perks include: Oversized garage with man door and opener, paved driveway, fully sodded yard, soft close cabinetry, central air conditioning, Tarion Warranty and survey all included in the price. (id:60365)
40 Anne Street W
Minto, Ontario
Buyers still have the opportunity to select interior finishes and personalize this home to their style! This rare 4 bedroom end unit townhome offers 2,064 sq ft of beautifully finished living space and is available with an approximate 3 month closing. Designed with a growing family in mind, this modern farmhouse style two-storey combines rustic charm with contemporary comfort, all situated on a spacious corner lot with excellent curb appeal.The inviting front porch and natural wood accents lead into a bright, well-planned main floor featuring 9' ceilings, a convenient powder room, and a flexible front room that's perfect for a home office, toy room, or guest space. The open concept layout boasts oversized windows and a seamless flow between the living room, dining area, and upgraded kitchen, complete with a quartz-topped island and breakfast bar seating.Upstairs, the spacious primary suite features a 3pc ensuite and walk-in closet, while three additional bedrooms share a full family bath. Second floor laundry adds practical convenience for busy family life. Additional highlights include an attached garage with interior access, an unspoiled basement with rough-in for a future 2-piece bath, and quality craftsmanship throughout.Experience the perfect blend of farmhouse warmth and modern design, with the reliability and style youre looking for in the wonderful community of Harriston. Ask for a full list of premium features and visit us at the Model Home at 122 Bean Street! (id:60365)













