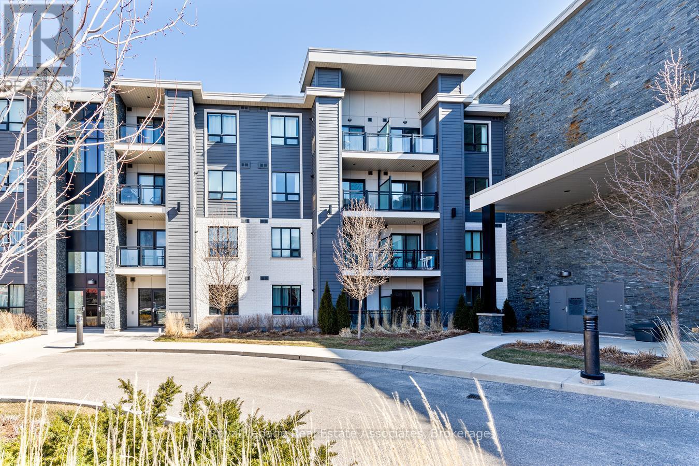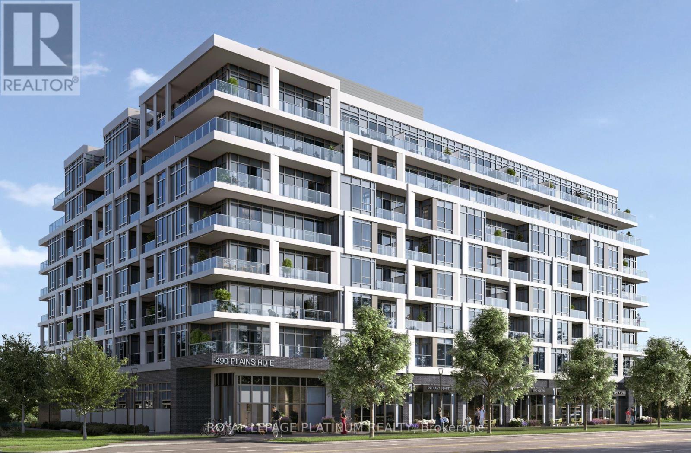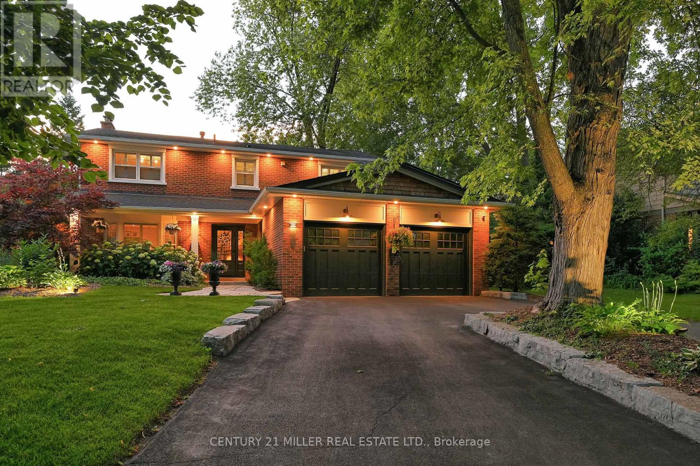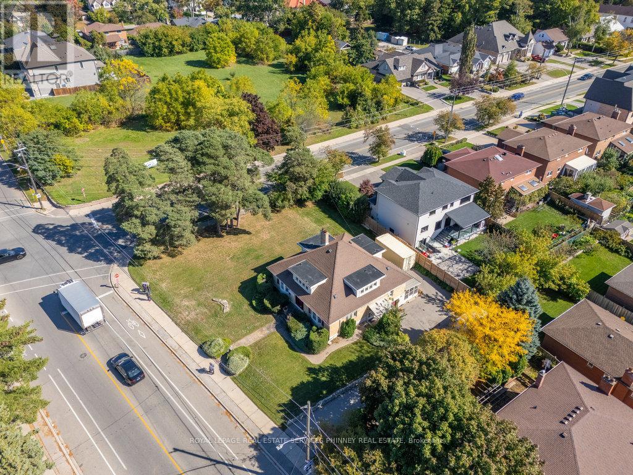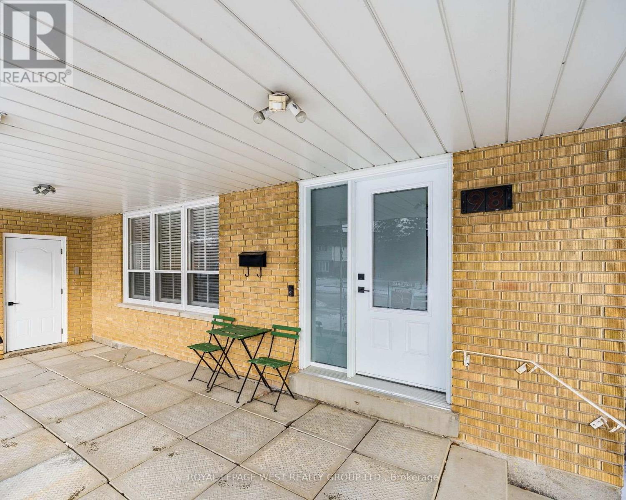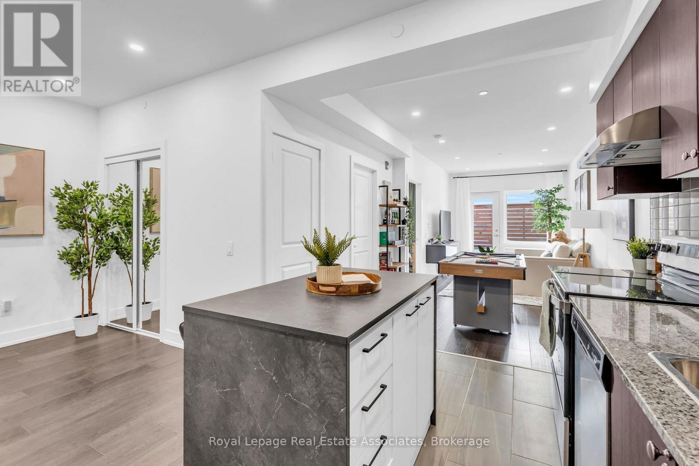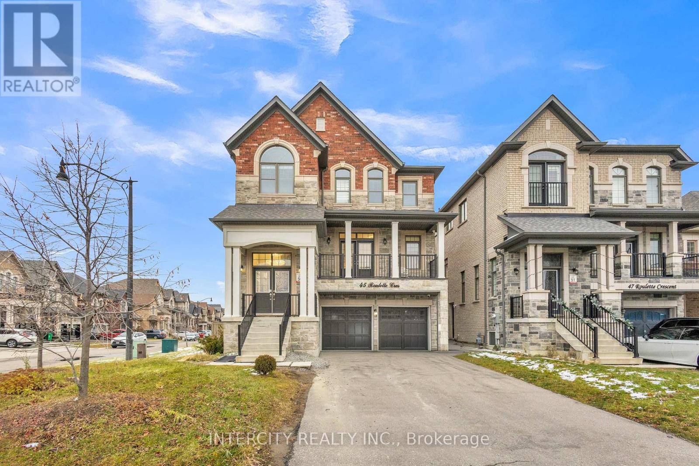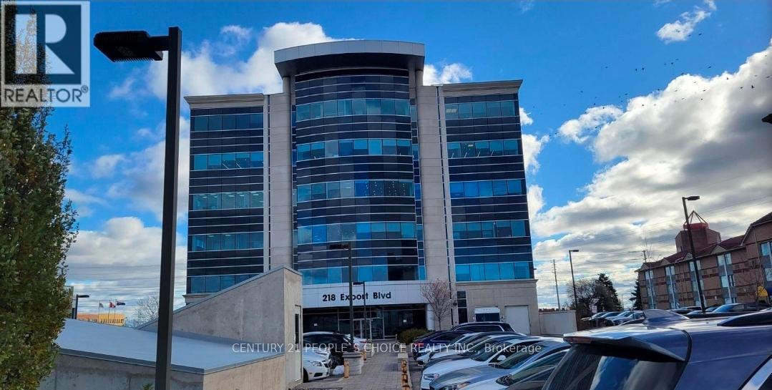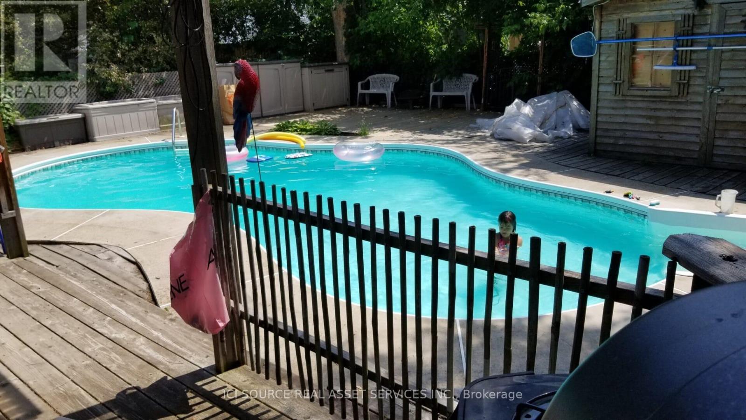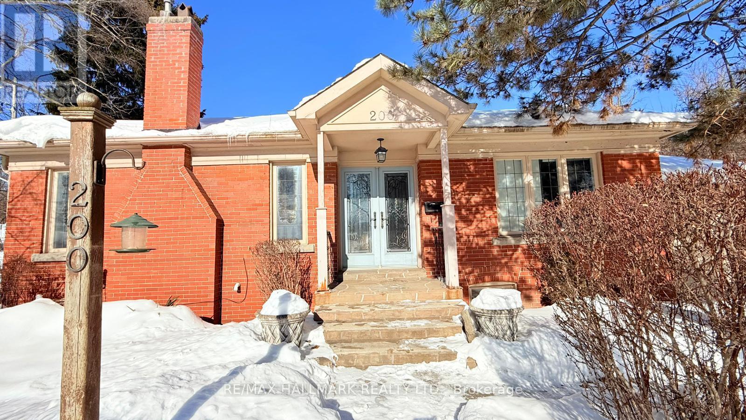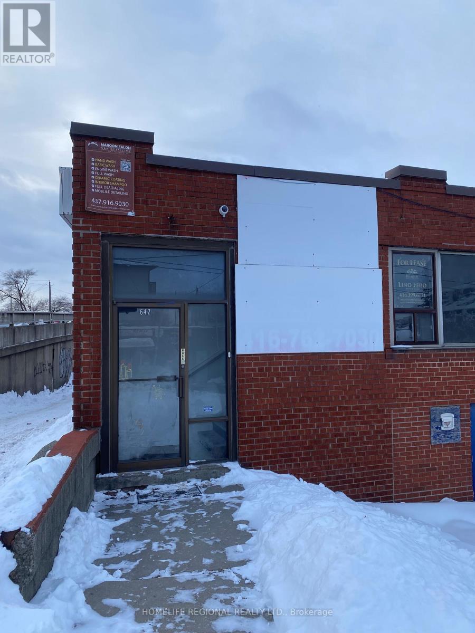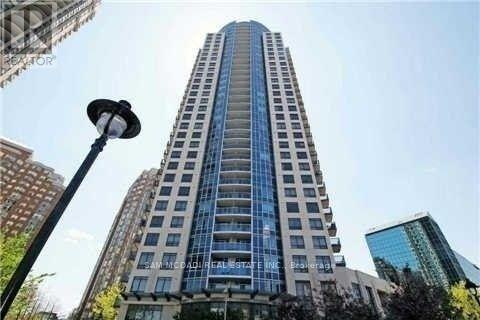419 - 3170 Erin Mills Parkway
Mississauga, Ontario
Windows On The Green In Erin Mills! Beautiful 670 Sq. Ft Condo! Bright Open Concept Living Area With A Walkout To A Sunny West Facing Balcony. Top Floor With No Neighbours Above! Kitchen With Breakfast Bar, Granite Counter Tops, S/S Appliances. Ensuite Washer/Dryer. Entertaining Is Effortless With A Beautiful South Facing Outdoor Rooftop Terrace, Designer Decorated Party Room /Lounge Complete With A Full Size Bar & Elegant Fireplace.1 Parking & Locker. BBQ Gas Hookup On Balcony. Main Floor Lounge With Flat Screen Tv. Exercise Room. Steps To Trails, Parks, Transit & Shopping. Close To UTM Campus, Erindale & Clarkson Go Stations. Easy Access To Highways 403, 407 & QEW. (id:60365)
Lph 10 - 500 Plains Road E
Burlington, Ontario
Discover this brand new 1-bedroom condo with parking in Burlington's most sought-after new development, where Lasalle meets the Harbour. This spacious floor plan includes a private balcony, an open-concept design, 9' ceilings, high-performance laminate flooring, sleek designer cabinetry, quartz countertops, and stainless steel appliances. The oversized balcony offers stunning views and plenty of space for outdoor seating, perfect for enjoying summerdays. Take in the views from the Skyview Lounge and Rooftop Terrace, which features BBQs, diningareas, and sunbathing cabanas. The building also boasts a Fitness Centre, Yoga Studio, Co-Working Lounge, Boardroom, Party Room, and a Chef's Kitchen for your convenience andentertainment. Pet-friendly with a dedicated dog washing station at the street entrance, Northshore Condosoffers sophisticated, modern living with scenic views of the Burlington Golf and Country Club'sfairways. Located just moments from Burlington Beach, LaSalle Park & Marina, and MapleviewMall, you'll have easy access to the GO Train, QEW, Hwy 403, as well as nearby restaurants, shops, schools, and more. (id:60365)
2337 Bennington Gate
Oakville, Ontario
Located south of Lakeshore Road in a prestigious enclave of Ford, this executive family home blends traditional comfort with contemporary refinement. Set back on a mature lot framed by evergreens, it's a short stroll to the shores of Lake Ontario and positioned within a well-known, family-friendly pocket. A boulder-lined drive and flat stone pavers lead to the cedar-planked front portico, opening to a refined + cohesive interior. Expansive glazing fills the principal living spaces with natural light, complemented by detailed millwork, white oak hardwood flooring + neutral tile throughout. The living room features a picturesque bay window with upholstered seating, while the formal dining room is ideal for entertaining. A cozy wood-burning fireplace anchors the family room with serene rear garden views. The eat-in kitchen offers abundant custom cabinetry and a large glass slider for seamless access to the rear deck. A functional utility wing includes a mudroom, rear access + powder room. The primary retreat offers tranquil backyard views, full-wall built-in closets + a spa-inspired ensuite with oversized steam shower. Three additional bedrooms share a beautifully appointed main bath + second-level laundry adds everyday ease. Featured on HGTV, the lower level extends the home's refined living space with a stone-clad wood-burning fireplace, expansive rec room with projector and surround sound + an outfitted wet bar, ideal for gatherings. A gym + guest bedroom with semi-ensuite complete the level. The backyard unfolds like a private resort, anchored by a crisp rectangular pool, pergola-covered hot tub, outdoor kitchen, dining area, lounge pavilion + seated bar, all framed by natural stone terraces + mature greenery. Designed for both grand entertaining + quiet daily rituals, this is a sophisticated home with an immaculately private, resort-style backyard in one of Oakville's most family-focused neighbourhoods. (id:60365)
160 King Street E
Mississauga, Ontario
Exceptional Freestanding Building in Prime Mississauga Corridor! This remarkable freestanding property presents a rare opportunity in one ofMississauga's most dynamic and rapidly evolving areas. Positioned on a prominent, high-traffic street surrounded by new developments, thebuilding offers unmatched visibility and versatility for a variety of professional or commercial uses (permission required). Previous permitteduses include lawyer, accountant, consulting. Ideally located minutes from the Cooksville GO Station, and just steps from the Hurontario LRT lineand the planned Dundas LRT line (with a future stop one block away), the property provides superb connectivity throughout the city and theGreater Toronto Area. Convenient access to major highways and one of Mississauga's busiest intersections further enhances its accessibilityand appeal. The interior features seven spacious offices, two washrooms, and a full kitchen, making it well-suited for office, medical, orprofessional service use. A new gas furnace installed ensuring year-round comfort and efficiency. Situated on a prominent corner lot, theproperty benefits from outstanding exposure, with hundreds of vehicles passing daily. There is potential to expand the driveway for additionalparking and create a secondary access point, maximizing both functionality and long-term value. (id:60365)
98 Mount Olive Drive
Toronto, Ontario
Well-maintained, lovely bungalow. The main floor is bright and airy, with a large living and dining space, three spacious bedrooms, an updated kitchen, and a full bath, with upgraded lighting and higher ceilings throughout. An added sliding door from the dining area opens to a private side courtyard and low-maintenance backyard, perfect for relaxing or entertaining.The finished basement with a separate side entrance offers an extra-large bedroom with a walk-in closet and a second full bathroom, making it ideal for an in-law suite or easily convertible into a rental unit for extra income. Completing the property is a rare 1.5-car garage with almost 14-ft ceilings - a true standout in the neighbourhood.This home is literally steps from schools, parks, and transit, and just minutes from grocery stores, restaurants, and the community centre.Upgrades include: Front door, washrooms, and roof (2019); kitchen & garage door (2020); tankless water heater (2025).INCLUSIONS (id:60365)
106 - 310 Broadway Avenue
Orangeville, Ontario
Set just moments from the heart of downtown Orangeville, this one bedroom plus den residence offers a thoughtfully composed balance of modern living and small-town ease. Positioned along Broadway Street and within easy walking distance to cafés, shops, restaurants, and everyday amenities, the home feels both connected and comfortably removed. Inside, the Madison model reveals a well-considered layout where light and proportion guide the experience from room to room. Large windows draw natural light deep into the living space, creating an atmosphere that feels open yet grounded. The flow is effortless, with a dedicated den offering flexibility for a home office, reading nook, or guest space, quietly set apart.The kitchen is clean-lined and contemporary, anchored by elegant porcelain tile flooring and a refined porcelain tile backsplash that bring both durability and understated sophistication. Designed for both function and calm, the space opens naturally to the living and dining areas, ideal for everyday living or effortless entertaining. From here, step outside to a rare and generous 220 square foot private walk-out patio-an extension of the living space that encourages morning coffee outdoors, evening unwinding, or simple moments of fresh air rarely found in condominium living.The bedroom is serene and well-proportioned, offering ample storage and a true sense of retreat at the end of the day. The modern four-piece bathroom is finished with porcelain tile flooring, echoing the home's cohesive design language. In-suite laundry and individually controlled heating and air conditioning in each room ensure comfort is both seamless and precisely tailored.Completing the offering are a private parking space, storage locker, and convenient visitor parking-details that quietly enhance daily life. This residence is ideal for first time homebuyers, downsizers or those seeking a refined, low-maintenance lifestyle just steps from the charm and vitality of downtown Orangeville. (id:60365)
45 Roulette Crescent
Brampton, Ontario
Welcome to 45 Roulette Crescent-an executive residence blending elegance, comfort, and functionality in one of Brampton's most desirable neighbourhoods. This exceptional 4+2 bedroom detached home showcases premium finishes throughout, including rich hardwood floors, upgraded lighting, and a thoughtfully designed main level ideal for both everyday living and refined entertaining. The gourmet kitchen features granite countertops, built-in appliances, and a bright breakfast area overlooking the serene backyard. The adjoining family room is enhanced with modern pot lights, creating an inviting atmosphere for gatherings. Upstairs, four generously sized bedrooms provide space for the entire family. The luxurious primary suite is a private retreat complete with a spa-inspired 5-piece ensuite. The home also includes a fully finished legal basement apartment with a separate entrance-perfect for extended family or a valuable income opportunity. Located in the prestigious Creditview/Wanless corridor, this home combines style, space, and convenience-just minutes from top-rated schools, parks, and transit. A rare opportunity not to be missed. Basement currently rented for $3,100.00 plus utilities. (id:60365)
412 - 218 Export Boulevard E
Mississauga, Ontario
Fourth Floor Executive Finished Office With All Its Splendor In Mississauga's Newest Premier Office Complex Red Diamond Corporate Centre! 6 Storeys Class A Office Tower Excellent Access To Highways 401, 410, 407, Pearson Airport, Brampton Court House & Mississauga Transit Public Transportation At Its Doorstep. Currently used as Lawyer Office. (id:60365)
1168 Canterbury Road
Mississauga, Ontario
Walk to Schools, Grocery Stores, Shopping, Lake, Waterfront Trail, Port Credit, Go Station, Lakeview Village. One bus to Square ONE. Three turns from the QEW. Quiet neighbourhood. Backyard pool side is like Muskoka in the City. Above grade finished square footage is approximately 2500. The basement is partially finished. The home has two sections. The old part has three bedrooms and a bathroom upstairs, Kitchen, dining area and a large family room/ living room downstairs. The new section has a large, open loft, on the top floor which provides a 19 foot ceiling in the living room below. the skylight in the living room adds to the airiness. On the same floor as the living room is a bedroom, also with a partial high ceiling and a skylight. The lower floor in the new section houses the very large single-car garage in the front and a spacious family room or formal dining room behind the garage. The addition needs finishing. Stair railings and handrails as well as minor landscaping remains to close the permit. One bedroom still needs trim and the closet finished. At least one more bathroom is recommended. (There is existing plumbing to add three bathrooms if required.) The older portion of the house needs some renovating and updating. Hence, the low asking price. Opportunity for Handy Man/Couple/Flipper. Inground Pool. Motivated Seller - Bring Offers *For Additional Property Details Click The Brochure Icon Below* (id:60365)
200 Berry Road
Toronto, Ontario
A truly rare offering in the heart of Sunnylea, Etobicoke. An exceptional opportunity to acquire a fully detached property with approved zoning to build a legal Fourplex, supported by a Zoning Bylaw Approval Certificate. This is a premier asset for discerning investors, developers, or end-users seeking long-term value in one of Toronto's most coveted neighbourhoods.The property presents multiple strategic exit opportunities, including the potential to condominiumize or hold as a high-quality, income-producing multi-family residence in a location defined by strong demand and enduring appeal.The existing home is owner-occupied and well-maintained, offering comfortable living in its current state. It's allowing buyers the flexibility to enjoy immediate occupancy while planning for future redevelopment. An outstanding opportunity combining approved development potential, prime location, and immediate livability-a truly rare find in Sunnylea. (id:60365)
103 - 642 Rogers Road
Toronto, Ontario
Prime corner commercial unit at 642 Rogers Rd offering exceptional street exposure and abundant of natural light. This bright and versatile 331 sq. ft. main-floor space features a private street-level entrance and is ideally suited for a wide range of uses, including professional office, wellness or therapy practice, beauty bar, nail spa, barber or hair salon, tutoring, florist, coffee shop, or other creative concepts. Previously operated as a hairdressing salon. Located near Weston Rd & Rogers Rd community in a vibrant, high-traffic strip plaza with cafés, restaurants across the street, and the TTC right at your doorstep. Close to Black Creek Drive, and quick connections to Hwy 400/401. This unit offers an accessible, quiet workspace in a prime midtown location and an outstanding opportunity to transform your business vision into an extraordinary space. (id:60365)
1905 - 330 Burnhamthorpe Road W
Mississauga, Ontario
Tridel's Luxury Ultra Ovation: Centrally Located In The Heart Of Mississauga. This Unit Boasts Granite Counter Tops, New Laminate Flooring, 9Ft Ceilings, Unobstructed View Of City Hall & State Of The Art Facilities. Amenities Inc: Virtual Golf, Billards, Weight Rm, Indoor Pool, Party Rm. Convenient P1 Level Parking, 24Hr Concierge & Storage Locker. Steps From Celebration Square, Central Library. Living Arts Ctr, Sq 1 & Access To Major Hwys & Tran (id:60365)

