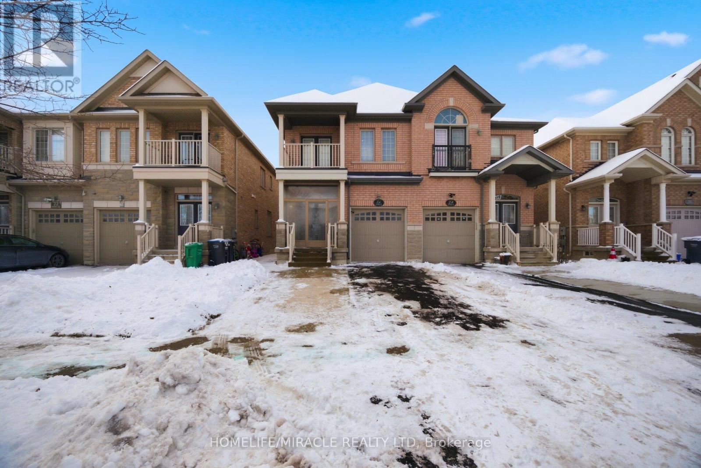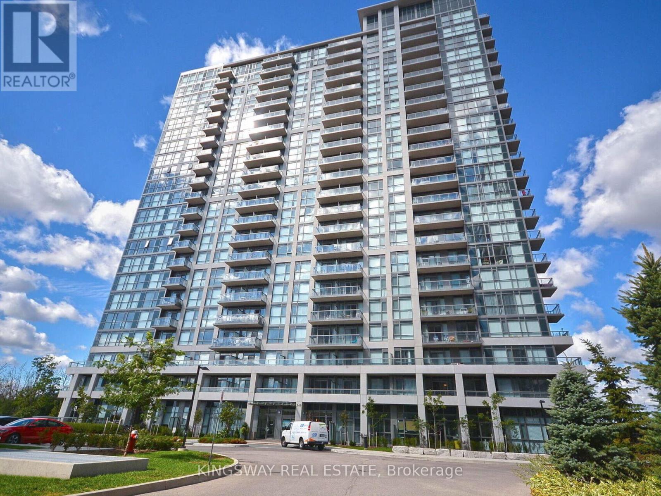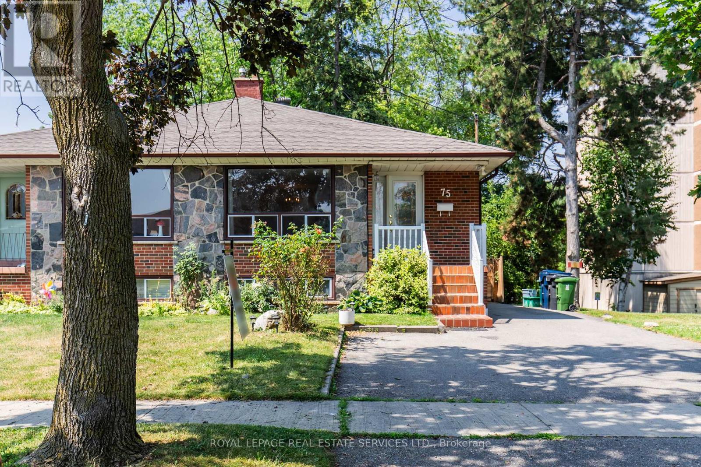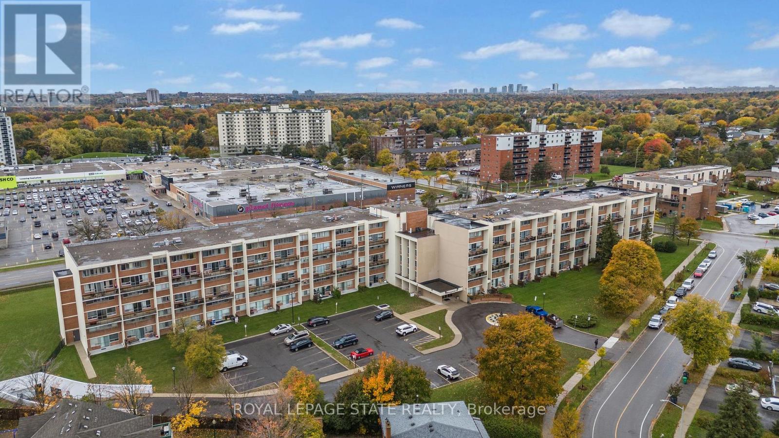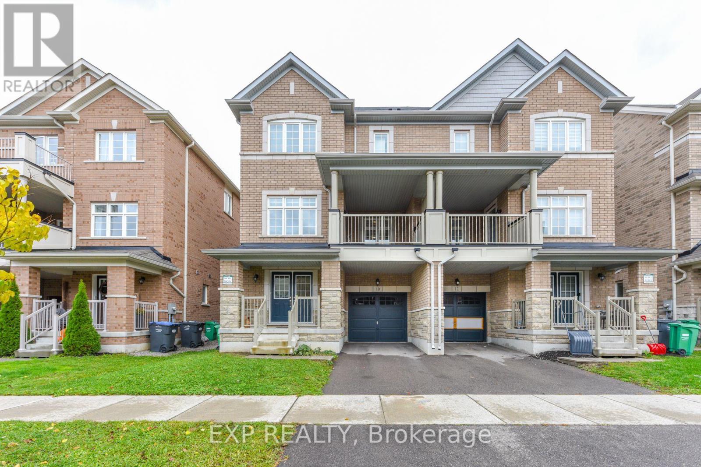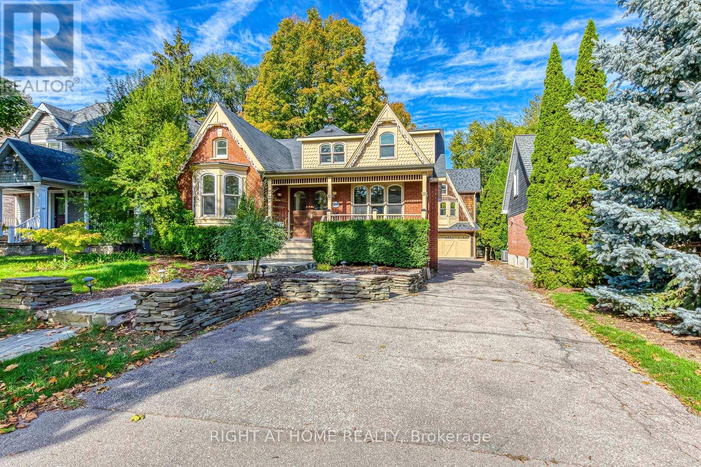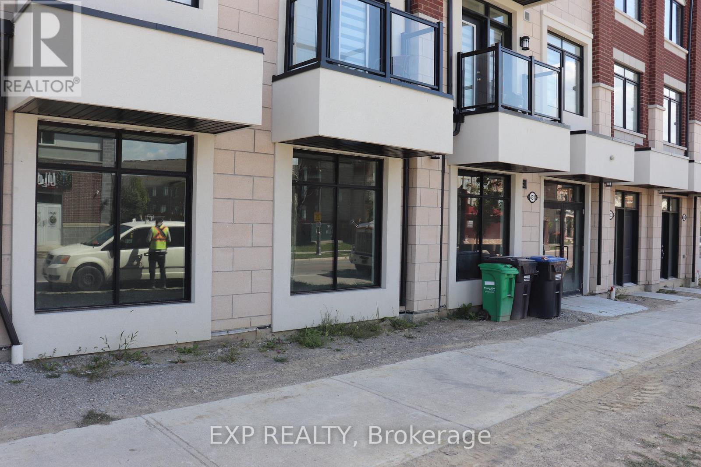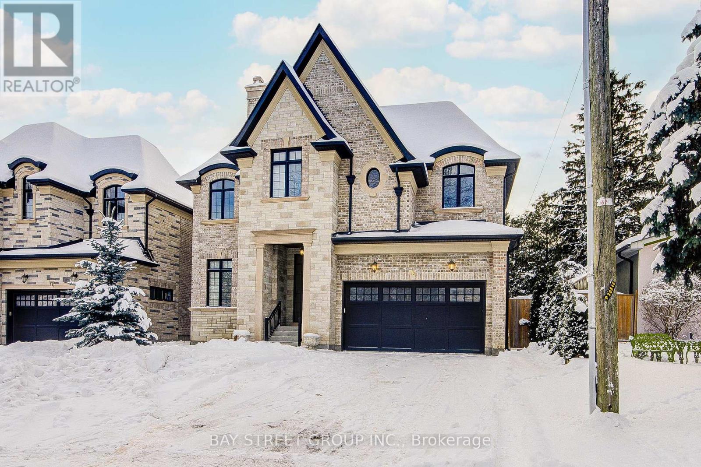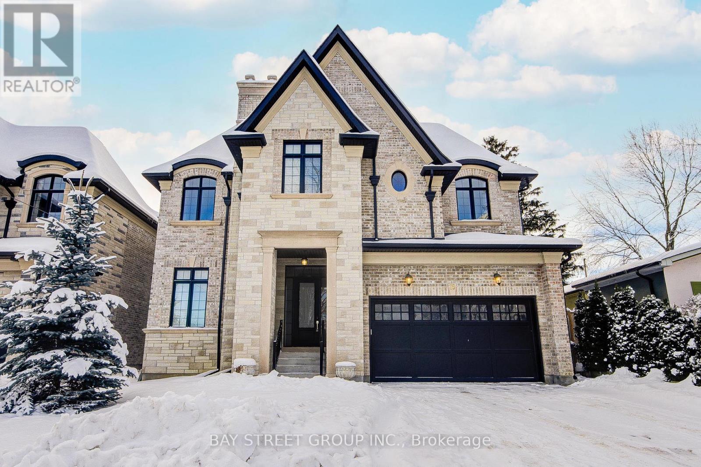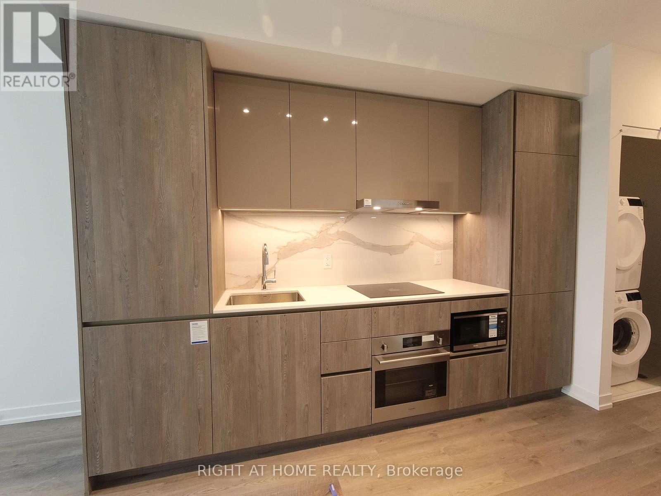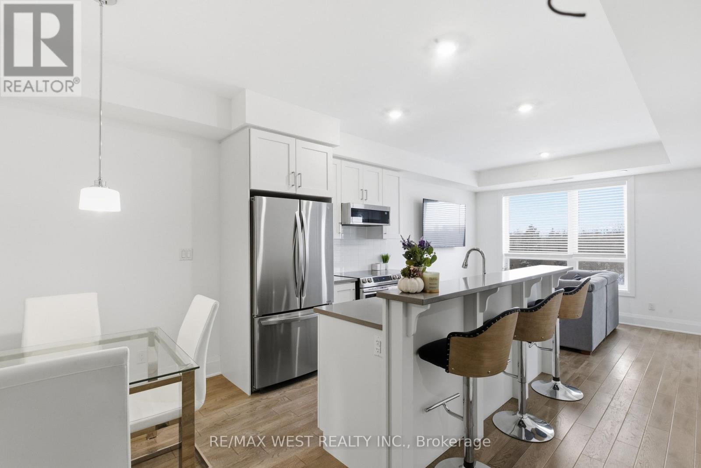26 Goldsboro Road
Brampton, Ontario
Welcome to this bright and spacious Semi-detached 4-bedroom home! Kitchen With Granite Counter and Extended Cabinets Pot lights through out main, upper Hallway and All bedrooms.Throughout.Hardwood floor on main and second levelEnjoy a fully finished basement designed forentertainment, featuring a projector, audio system, and DVD player. The backyard offers peaceful views with direct access to the school ground-no rear neighbours. The master bedroom is enhanced with 4 pc Ensuite ,his-and-her custom closet organizers for maximum comfort and functionality. California Shutters on main level.Extended Driveway.storm door offering enhanced energy efficiency, natural light, & extra security. (id:60365)
Ph 111 - 349 Rathburn Road
Mississauga, Ontario
Gorgeous Perfect Location In The Heart Of Downtown Mississauga. Absolutely Stunning 1 Bedroom Condo + Den W/ Walk Out To Balcony And Is Only Steps Away From All The Essentials. With 9' Ceiling, Open Concept With Large Windows, Granite Counter, Laminate Floor. Ensuite Laundry. Large Bathroom And Closet Compared To Other Units In Building. Awesome Amenities: Indoor Swimming Pool/Whirlpool/Saunas, Gym/Exercise Room, Billiards Room, Home Theatre, Dining/Party Room W/ Kitchen, Conference Room. (id:60365)
75 Upwood Avenue
Toronto, Ontario
Huge potential in this affordable four bedroom semi-detached home! With an accessory in law suite and central location, this property is a great for growing families or investors. Last home on a quiet cul-de-sac adjacent to a ravine and peaceful retirement residence. Private driveway with parking for 3 cars. Flexible floor plan includes four bedrooms for the upstairs unit as well as a lower in law suite with a secondary entrance. Can easily be converted to different floor plans as a rental property. Large back yard with mature trees and a covered patio. Very close to highways 401/400, shopping, transit, schools and many more amenities. (id:60365)
308 - 1050 Stainton Drive
Mississauga, Ontario
Spacious 3 bedroom, 2 bathroom, two-level condominium located in the desirable Erindale community. This bright unit features an open-concept kitchen, living, and dining area, perfect for modern living. Enjoy the convenience of in-suite laundry and a walk-out to a private balcony offering a peaceful outdoor retreat. Ideally situated close to Erindale GO station, Mississauga transit, schools, grocery stores, shopping, community centre, library, and major highways, this property provides easy access to all essential amenities. A well maintained and move-in ready home offering excellent value in a prime location. A must see! (id:60365)
10 Lowes Hill Circle
Caledon, Ontario
Modern 3-Bed 3Wr Stunner in Caledon's Southfield Village!! Discover this stunning 3-storey townhouse spanning nearly 2,100 sq ft. This home features 3 spacious bedrooms, 3 bathrooms, and a versatile main-floor den. The open-concept main floor dazzles with 9-foot ceilings. The modern kitchen, complete with stainless steel appliances and a chic backsplash, flows seamlessly to the dining area and out to a private covered balcony. Upstairs, the primary suite is a true retreat, offering a large walk-in closet and a private 4-piece ensuite. Finished with a timeless brick and stone exterior, this home is perfectly located. Walk to schools, parks, the community center, and the beautiful Etobicoke Creek trails. With all amenities, shopping, restaurants, and highways just moments away, this is the perfect blend of style, space, and convenience!! (id:60365)
435 Maple Avenue
Oakville, Ontario
Exceptional opportunity to own a beautifully updated 5-bedroom, 4-bath executive home on a rare 50 ft*350 ft lot in the heart of prestigious Old Oakville. Nestled on a quiet, tree-lined street, this over 4,000 sq ft residence features a stunning great room with 18' vaulted ceiling and French doors opening to a huge two-level deck overlooking a private Muskoka-style backyard oasis, offering the perfect blend of cottage-style living and city living comfort. The bright open-concept kitchen with skylights and stainless steel appliances is ideal for entertaining, while the main-floor in-law/guest suite with private ensuite provides flexibility for multi-generational families. Freshly painted, carpet-free, and filled with natural light, the home includes new LED lighting, two furnaces, Heatpump and AC. With two separate basement entrances and a walk-out lower level, there's exceptional potential for a private suite, home office, or future expansion. Walking distance to the new community centre, lakeshore, top-rated schools, parks, and transit, and just minutes to the QEW, this property offers the perfect balance of luxury, privacy, and convenience - a rare chance to live, invest, or build your dream home in one of Oakville's most prestigious neighborhoods. (id:60365)
1517 Evans Terrace
Milton, Ontario
A stunning semi in Hawthorne Village fully move-in ready with over $50K in upgrades! This 3bed, 3 bath home features brand-new windows (2025) with transferable lifetime warranty (25years), new doors with 10-year warranty, new flooring, fresh paint, and sealed driveway for instant curb appeal. Inside, enjoy a modern kitchen with SS appliances & island, bright open living spaces, and a newly finished loft-style basement with kitchenette (2020)perfect for family, guests, or a home office. Recent updates include AC & Furnace (2018), new staircase(2020), plus full smart home integration with Nest system & Google Home compatibility. A large backyard is ready for summer entertaining, while the charming front porch is perfect for morning coffee.Close to schools, walking distance to daycare, parks, shopping & transit this home truly has it all. Don't miss this one! (id:60365)
431 Dougall Avenue Se
Caledon, Ontario
An excellent opportunity to own a brand new commercial retail unit in a high-growth area. This 1074 sq ft space is ideal for a wide variety of businesses including a professional office, clinic, financial institution, or retail store. Located in a new, high-traffic plaza with easy access to major roads. Offered as a shell, ready for you to design and customize to your specific business needs. This is a perfect chance to establish your business in a thriving community with access to a large residential population. Don't miss this opportunity!! (id:60365)
75 Douglas Road
Richmond Hill, Ontario
Exceptional Luxury Detached Residence Offering Over 6,500 Sq. Ft. of Refined Living Space.This Stunning Home Features 4+1 Spacious Bedrooms and 5 Elegant Bathrooms. Tandem 3-Car Garage with Driveway Parking for Up to 7 Vehicles. Thoughtfully Designed Interior Showcases Built-In High-End Miele Appliances, Pantry and Servery, Complemented by Premium Finishes Throughout.Architectural Highlights Include Coffee and Waffle Ceilings, Smooth Ceilings on All Levels, and a Covered Loggia for Year-Round Enjoyment. 10' Ceilings on the Main Level Enhance the Sense of Space, While the Primary Bedroom Features 10' Ceilings for Added Comfort and Elegance. The Primary Suite Offers a Private Dressing Room with Custom Organizers.Elegant Iron Picket Details Add to the Home's Curb Appeal. Ideally Located Close to Shopping, Top-Ranked Schools, and All Essential Amenities. (id:60365)
75 Douglas Road
Richmond Hill, Ontario
Luxurious Detached Home for Lease Offering Over 6,500 Sq. Ft. of Spacious Living.This Impressive Residence Features 4+1 Bedrooms and 5 Bathrooms, Ideal for Large or Multi-Generational Families. Tandem 3-Car Garage with Driveway Parking for Up to 6 Vehicles.The Well-Appointed Interior Showcases Built-In High-End Miele Appliances, Along with a Functional Pantry and Servery, Providing Both Style and Everyday Convenience. Elegant Coffee and Waffle Ceilings, Smooth Ceilings on All Levels, and a Covered Loggia Offer Comfortable Indoor and Outdoor Living Spaces.Enjoy 10' Ceilings on the Main Level and in the Primary Bedroom, Creating an Open and Airy Atmosphere. The Primary Suite Includes a Private Dressing Room with Custom Organizers.Iron Picket Details Enhance Curb Appeal. Conveniently Located Close to Shopping, Schools, Parks, and All Essential Amenities, Making This an Excellent Opportunity for Quality Long-Term Tenancy. (id:60365)
3910 - 8 Interchange Way
Vaughan, Ontario
Beautiful, Brand New, Never Lived-In 1+1 Bedroom Suite At Grand Festival Condos In VMC. Approx. 543 Sq.Ft. Interior + 100 Sq.Ft. Balcony (As Per Builder's Plan). Spacious Open-Concept Living/Dining With 9' Ceilings, Floor-To-Ceiling Windows And Walk-Out To Balcony, Modern Kitchen With Built-In Appliances, Primary Bedroom With Large Closet, And Separate Den With Door, Ideal As A Home Office Or Extra Room. Window Coverings Installed. Close To Hwy 400/407, VMC Subway Station, Costco, IKEA, Restaurants And Entertainment. (id:60365)
412 - 2 Adam Sellers Street
Markham, Ontario
Beautifully well laid out and designed Gem! Look Out At The Trees From This Sun Filled Kitchen And Private Enclosed Glass Balcony! Relaxed Mornings At Your Breakfast Bar! Peaceful Neighbourhood Of Cornell! Excellent Location To Transit, Stouffville Hospital, Community Centre, Highways, Schools Shopping and More! (id:60365)

