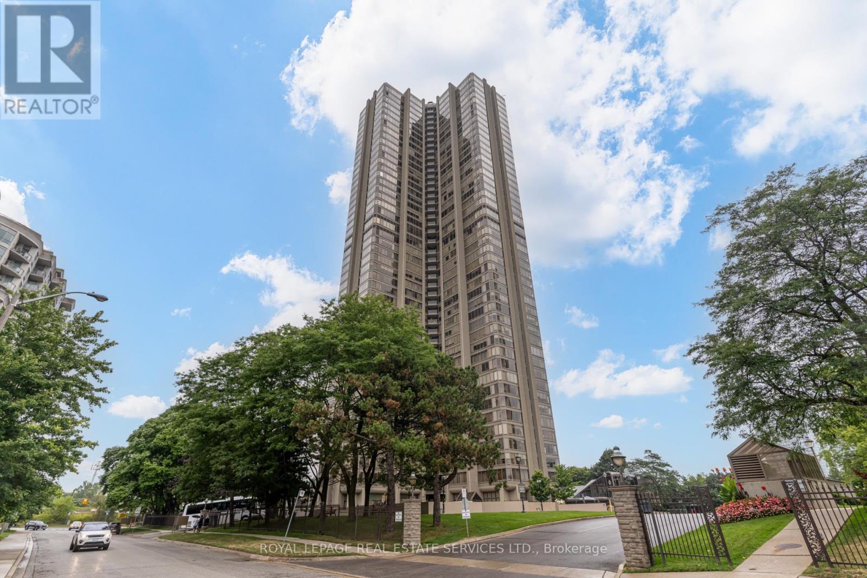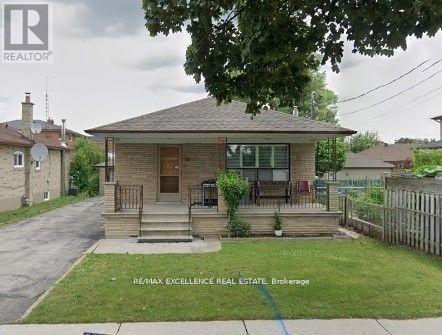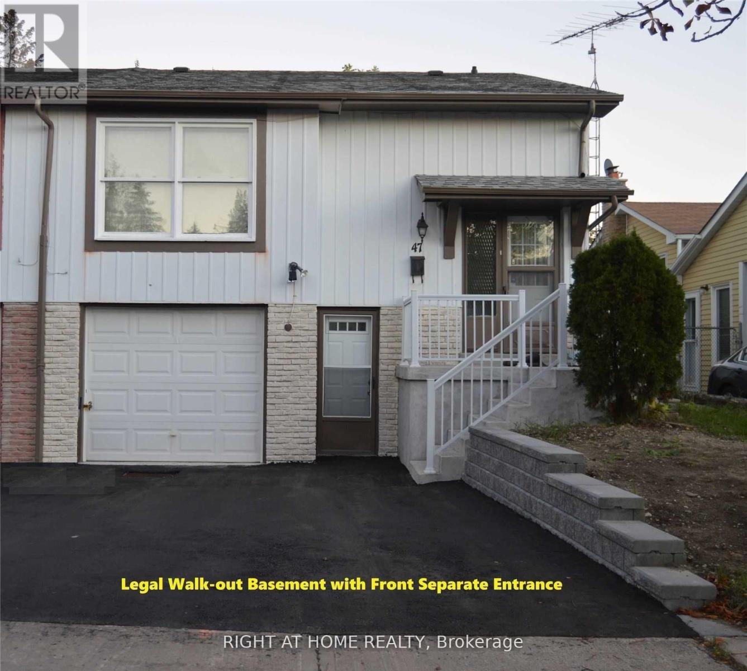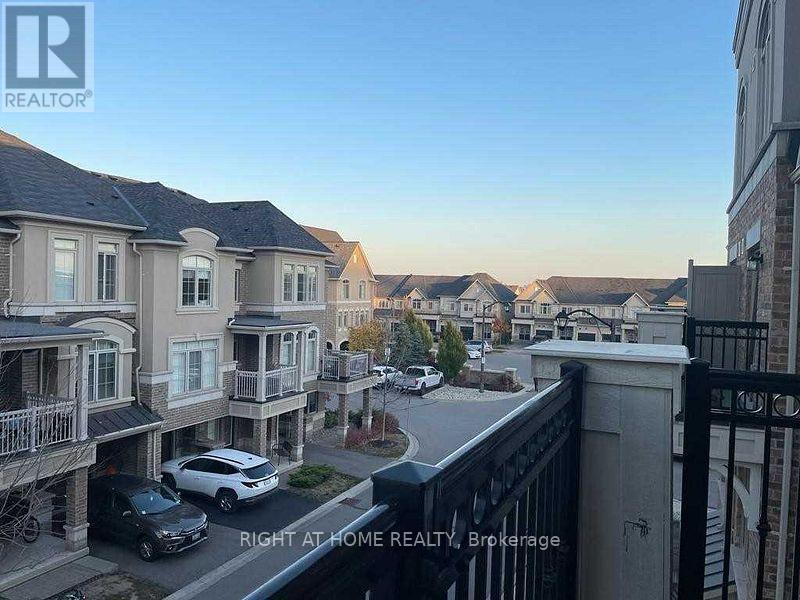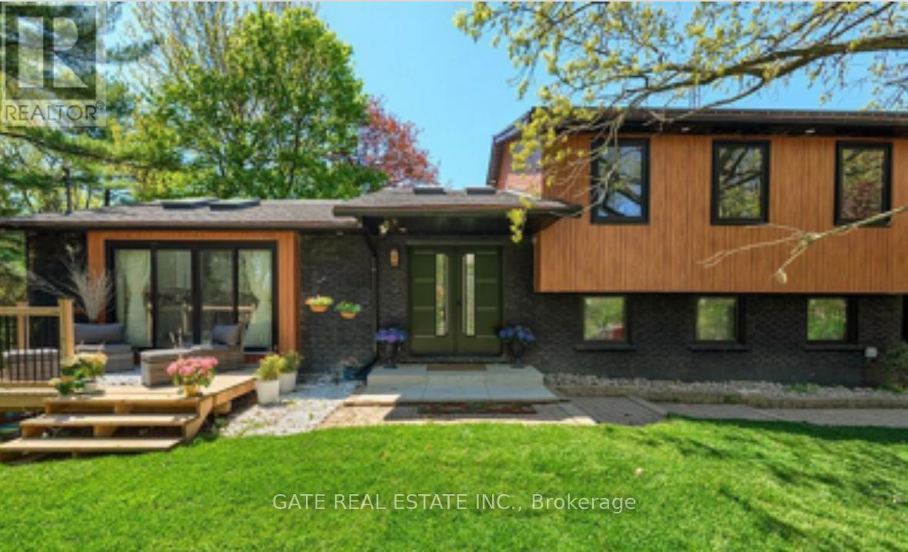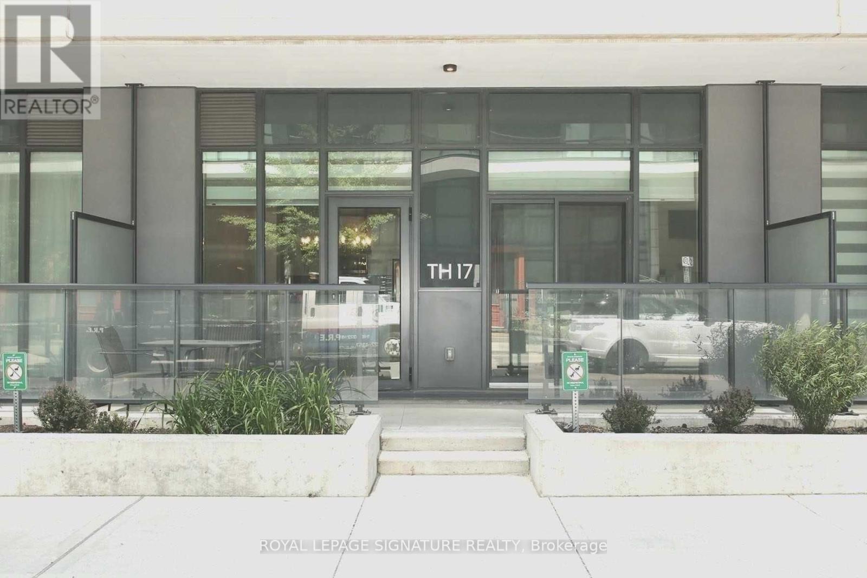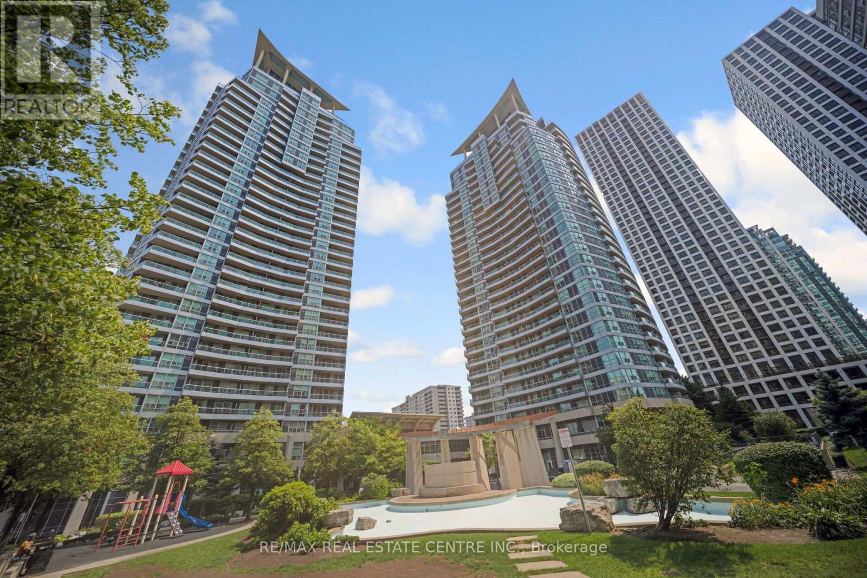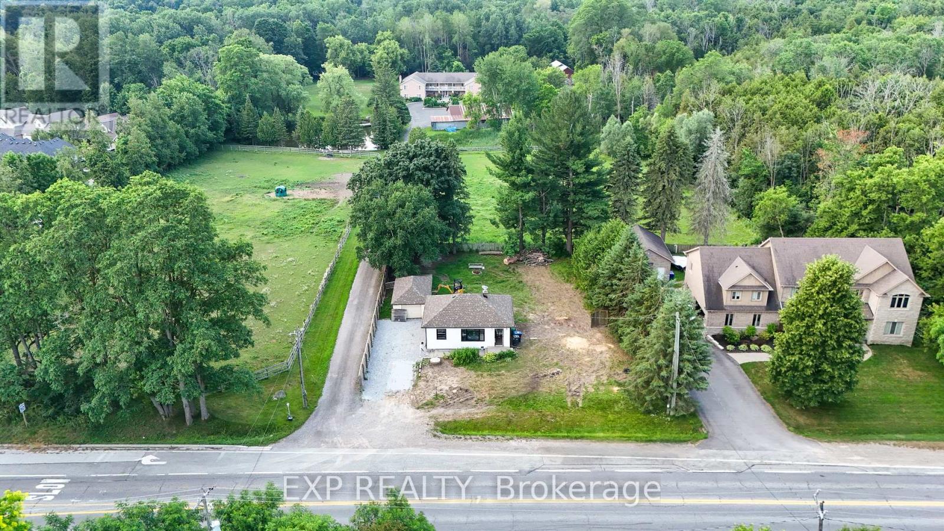2410 - 2045 Lake Shore Boulevard W
Toronto, Ontario
Welcome to Toronto's luxury landmark high rise, Palace Pier, located on the shore of Lake Ontario. Rarely available, this 1,890 sq.ft. three bedroom, two and a half bath residence is move in ready. Upon entering, to your right, the first or primary bedroom or bonus room, is spacious, and totally private from the rest of the suite. A three piece bath, with walk in shower completes this area. A separate wing, if you will. Proceeding down the hall into the principle living area, floor to ceiling windows frame the views of parkland, the Humber River, particularly beautiful in Autumn and partial view of the city skyline. The living and dining rooms size is accentuated by the open concept kitchen, oversized Caesarstone preparation island, surrounded by German manufactured, white acrylic cupboards and drawers, lots of them, and upscale gleaming Samsung and Bosch S/S/appliances. The kitchen counter has been extended to the dining area for additional storage, bar and wine fridge. The backsplash is unique. Punched stainless steel which compliments the white granite counter tops. Engineered floors of Honey Bleached Oak, easy to maintain, are throughout. The other "primary" ensuite, depending on which you choose, has been made into a mini spa with soaker tub, walk-in rain shower and Icera, toilet/bidet. The additional bedroom is bright and cozy adjacent to a two piece powder room. The full sized LG washer and dryer, have been removed from the kitchen and now tucked away in the hall giving easier access. All this along with grand lobbies and ***** Five Star Amenities: Concierge, 24 hr. security, Valet parking, Private Shuttle to City, Restaurant, Tennis court, BBQ's, Guest Suites, Full service spa, Sports simulator, Gourmet shop, State of the art gym and much more. (id:60365)
25 Garratt (Room) Boulevard
Toronto, Ontario
One room in a house for lease, size approx. 7.5ft x 7.10ft .. with sharing bathroom and kitchen. All utilities included. $50. for parking if required. (id:60365)
Upper - 47 Salisbury Circle
Brampton, Ontario
Beautiful Raised Bungalow upper only ** 3 Spacious Bedrooms, Spacious Living & Dinning ** Eat In Kitchen With Stainless Steel Appliances** Close To Go Station** In The Heart Of The City** Walking Distance To Down Town**Laundry Is Shared With Bsmnt Tenants. Basement Is occupied separately with nice tenant!! (id:60365)
205 - 250 Sunny Meadow Boulevard
Brampton, Ontario
This spacious unit features a highly desirable open-concept layout filled with natural light.Includes a versatile den perfect as a family room, office, or extra living space. The modern kitchen boasts stainless steel appliances and a breakfast bar. All three bedrooms are generously sized, with a primary retreat offering a private balcony and ensuite. Conveniently located minutes from Hwy 410, walking distance to schools, McDonalds, chill fresco, shopper drug mart, banks, and all amenities. (id:60365)
120 - 2441 Greenwich Drive
Oakville, Ontario
Beautifully Two Bedroom & Two Bath Freshly Painted And New Flooring Stack-Town House Located In High Demand Neighborhood Of "West Oak Trail" With Approx 995 Sft Of Living Space & Huge 260 Sft Private Roof Top Terrace. Comes With One Parking & One Locker. Conveniently Located Near The Hospital, Walking Distance To Schools, Close To Rec Center, Public Transit & Shopping (id:60365)
6660 Appleby Line
Burlington, Ontario
Welcome to this beautiful oasis and a breathtaking paradise!!! Approximately 3600 sq ft including all levels of total living area where lower level is approximately 800 sq. ft.Who needs to go to a cottage or a resort!!!This property feels like both.Live in the midst of a city and get a feel of living in a country side. Rare opportunity to own your own summer retreat and Winter Wonderland located minutes away from amenities on the border of Burlington and Milton.Minutes away from public schools, Hospital, HWY 401,403,banks,plazas,convenience stores,Tim Hortons.This property has 9 skylights enlighten the home with bright sunlight.enjoy and relax with pond,pool ,fruit trees ,hot tub ,solarium in a fully gated and fenced property. soaring ceilings,new windows and doors ,gourmet kitchen,new Jennair appliances.new plumbing and electrical throughout.4 bedrooms and 4 full washrooms new gourmet kitchen. WHOLE HOUSE HAS SMART AUDIO SYSTEM WHERE SPEAKERS CAN BE ADDED. There is gas connection in family room for fIreplace. New garage door. Please see the feature sheet for extra special features.Applied for permit for addition of approximately 1000 sq. ft on top of garage.school bus route neighbourhood.CANADIAN MARTYRS ELEMENTARY SCH. 12.8 KMS RATING 8.72.DR. FRANK J. HAYDDEN SECONDARY SCH. 9.4 KMS RATING 82.DR. FRANK J. HAYDDEN SEC4. KILLBRIDE PUBLIC SCHOOL 4.9 KMS RATING 6.5.APPROVED.ALL DECKS ARE NEW..NEEDS TENDER LOVE AND CARE (id:60365)
607 - 88 Park Lawn Road
Toronto, Ontario
Welcome to luxury lakeside living in the heart of Humber Bay Shores! This stunning 2-bedroom plus den, 2-bathroom condo offers breathtaking lake views and hardwood floors throughout. The spacious open-concept layout is perfect for both entertaining and relaxing, with floor to ceiling windows that fill the unit with natural light and showcase the serene waterfront setting. Enjoy world-class building amenities including indoor and outdoor pools, hot tubs, a fully-equipped gym, yoga room, basketball and squash courts, a theatre room, party room, and exclusive access to the Shore Club Spa with on-site registered massage therapists. Located just minutes from downtown Toronto, with easy access to highways, schools, shopping, and restaurants. (id:60365)
Th-17 - 4055 Parkside Village Drive
Mississauga, Ontario
Absolutely Luxurious boasts 3-Bed, 3-Bath Townhome! Open-concept layout with brand-new luxury vinyl floors & fresh paint. 9-ft ceilings, upgraded gourmet kitchen with large quartz island (seats 4) &stainless steel appliances. Walkout terrace + 2nd-floor balcony. Includes 1 parking & 1 locker. Steps to Square One, YMCA, Living Arts, City Hall, Sheridan, transit, highways & Pearson Airport. (id:60365)
144 Crystalview Crescent
Brampton, Ontario
Location, location, location! Perfect for first-time buyers or savvy investors, this stunning 4-bedroom home offers the ideal blend of space, comfort, and convenience in a high-demand neighbourhood. Featuring a bright and open main floor with a center island kitchen, breakfast area, and pass-through to the dining/living room, plus a spacious primary suite with a walk-in closet and private ensuite, generously sized bedrooms, and large windows throughout that fill the home with natural light. Enjoy a fully fenced backyard, a separate side entrance to the basement for in-law or rental potential, and a prime location just steps to schools, parks, playground, and temple, minutes from Vaughan Subway Station, shopping, and major highways (Hwy 50, 427, 7 & 407). This is a rare opportunity at an unbeatable price book your showing today! (id:60365)
302 - 1 Elm Drive
Mississauga, Ontario
This Stunning, Fully Renovated 2-bedroom, 2-bathroom 885 Sqft Corner Unit With ***2 Parkings*** Is Located In The Heart Of Mississauga's Highly Sought-after City Centre, Just Steps From Square One, The Future LRT, Go Station, And Major Highways Including The 403 And QEW. Offering A Spacious And Well-designed Two Bedroom Layout, This Bright And Airy Condo Features 9-foot Ceilings, Hardwood Flooring Throughout, And Floor-to-ceiling Windows That Flood The Space With Natural Light. The Open-concept Living And Dining Area Flows Seamlessly Into A Custom Kitchen With Extended Cabinetry, Premium Finishes, And A Cozy Breakfast Area. Both Bedrooms Include Custom-built Cabinets, With The Primary Bedroom Offering A Private Ensuite Bath And The Second Bedroom Conveniently Located Next To The Second Full Bathroom. Freshly Painted And Move-in Ready, This Unit Also Includes Ensuite Laundry, A Large Balcony With Panoramic Views. Additional Features Include Two Rare Side-by-side Parking Spaces And A Locker. Residents Enjoy Access To A Wide Range Of Luxury Amenities Including A Yoga Studio, Gym, Indoor Swimming Pool, Jacuzzi, Sauna, Billiards And Table Tennis Rooms, A Party/dining Room, And 24-hour Security. Nestled In A Family-friendly Neighborhood With Schools And Daycare Within Walking Distance, This Spotless And Beautifully Maintained Condo In A Well-managed Daniels Building Is Ideal For First-time Buyers, Downsizers, Or Investors. A True Gem In One Of Mississauga's Most Convenient And Vibrant Communities. Don't Miss Out! (id:60365)
16218 Airport Road
Caledon, Ontario
First Time Home Buyers or Downsizers and Builders, Handyman - Steal The Deal! - Design & Build Upto 5000 Sq. Ft Of Custom Home - Property Is Nestled In Caledon East On A Mature 1/3 Of An Acre Lot!!! 2+1 Br Bungalow W/ 1x 4-piece bathroom, Newly Renovated, Repainted, New Flooring Throughout and Large Lot for Future Dream Home Building! Huge Potential To Enjoy Or Create Your Own Design!!Room For Expansion Available!! Enjoy Country Living With Short Drive To All-City Essentials!!! Quinte Bungalow With Eat-In-Kitchen And Walk-Out To Huge Yard!! Finished Basement With Large Family Room And Bedroom!!! Gas Connection Available For Furnace!! Connected To Municipal Water With A Highly Motivated Seller! (id:60365)
41 Glenmore Crescent
Brampton, Ontario
This beautifully renovated 4-bedroom semi-detached home is available for lease in one of Brampton's most convenient and family-friendly neighborhoods. Featuring a completely carpet-free interior, the home offers a fresh and modern living experience with recent upgrades throughout. Step into a bright and spacious open-concept main floor that includes a large living and dining area, perfect for entertaining or relaxing with family. The brand-new kitchen is a standout feature, equipped with a stainless steel stove and dishwasher (both brand new),along with a stainless steel fridge, washer, and dryer. New flooring, fresh paint, modern pot lights, and elegant crown moulding elevate the home's overall appeal, while newly installed vanities add a contemporary touch to the bathrooms. The upper level includes four generously sized bedrooms that offer ample closet space and natural light, making it ideal for growing families or professionals seeking extra room. The extra-deep lot provides a spacious backyard, offering plenty of outdoor space for children to play, hosting gatherings, or simply enjoying fresh air and sunshine. Located within walking distance to Bramalea City Centre, this home is also conveniently close to public transit, major highways, parks, schools, and a variety of other amenities. The basement is not the part of the leased premises and will remain under the landlords access and control for occasional use. (id:60365)

