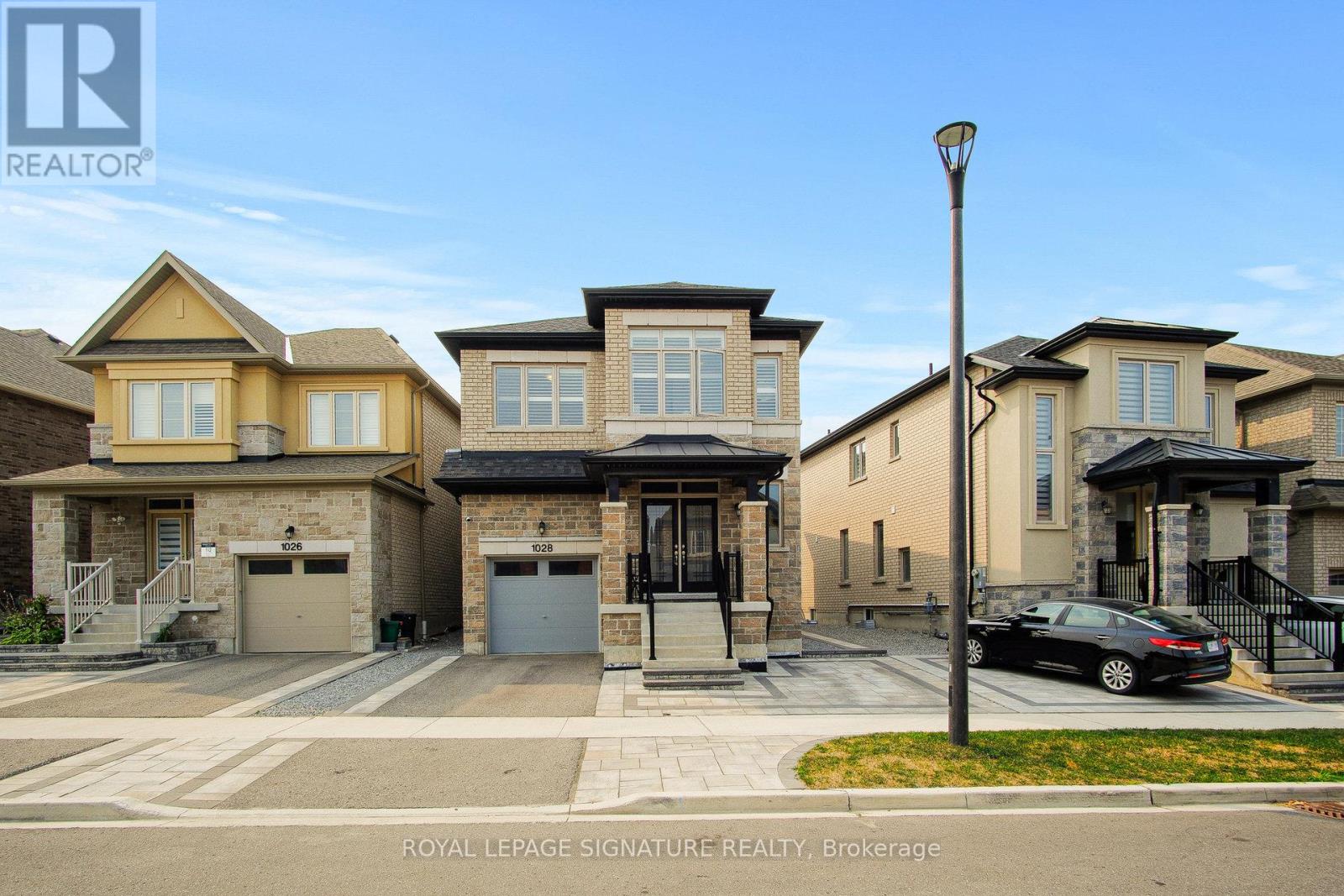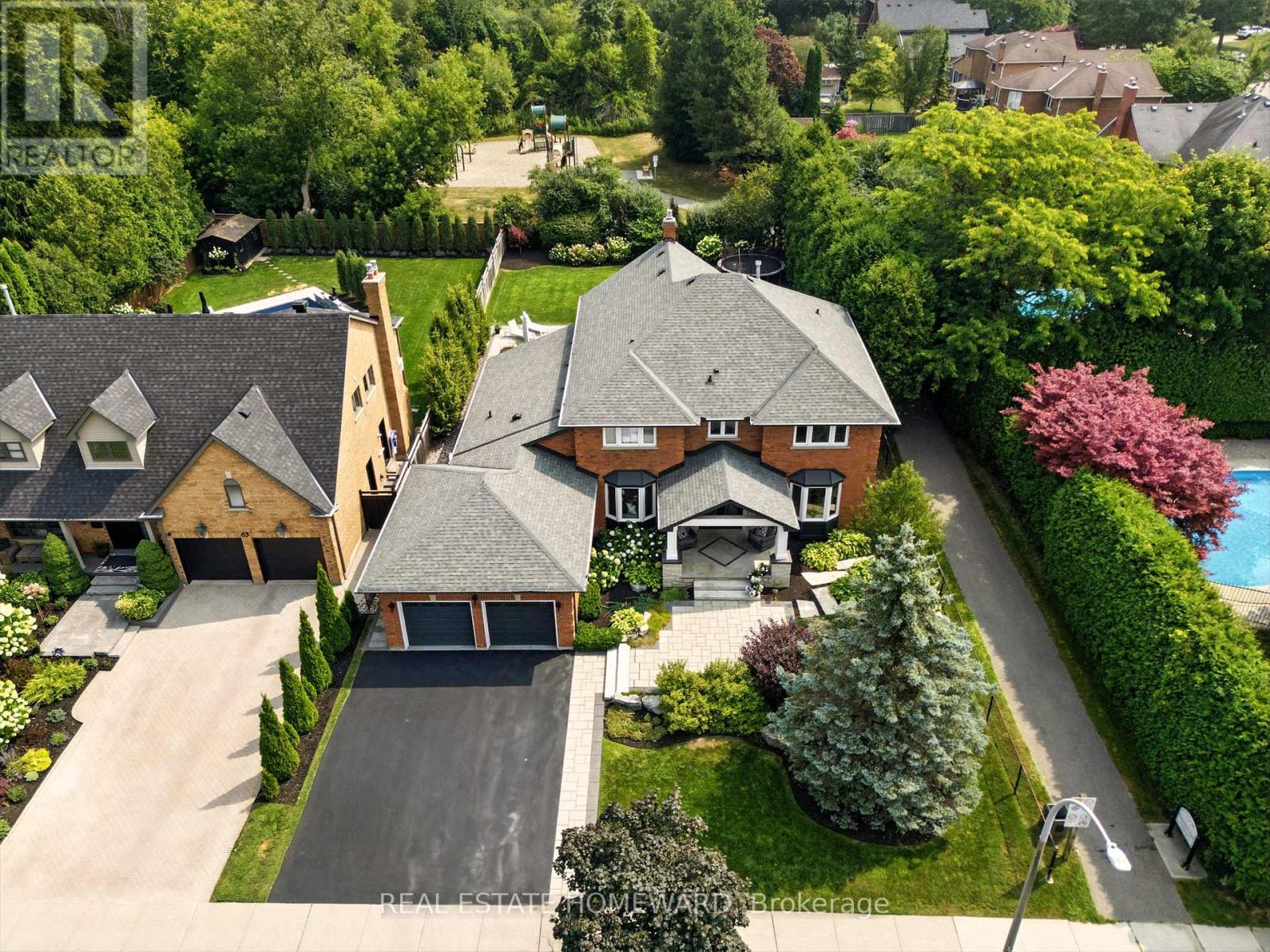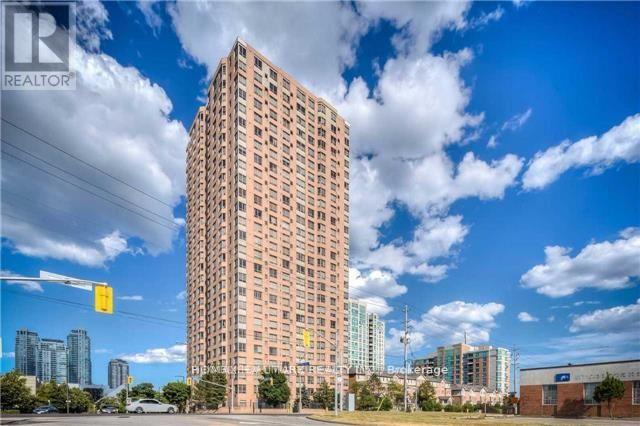218 South Woodrow Boulevard
Toronto, Ontario
Fall in love with this charming all-brick detached bungalow in a sought-after neighbourhood, featuring 3+1 bedrooms, 2 bathrooms, and a separate entrance to a beautifully renovated basement. The main level boasts a stunning upgraded kitchen (2022) with quartz counter tops and stainless steel appliances, a bright open-concept living/dining space, three spacious bedrooms, and a brand-new bathroom (2024). The lower level offers a large rec room, extra bedroom, and full bath perfect for extended family, guests, or rental income. Ideally located near schools, parks, shopping, and transit, this move-in ready home is ready for you to unpack and start making memories. (id:60365)
1028 Pelican Trail
Pickering, Ontario
Welcome To a luxury Modern and comfort living In Pickerings highly Sought-After community inSeaton featuring a Gorgeous and fully Upgraded 4 yr Detached home offering a Stunning 3+2 Bedrooms with 4 Washrooms. This Home Boasts Over $150K In Premium Upgrades. The Main Floor Features a well designed Functional Layout as you Step Inside To Discover A well upgraded Kitchen graced with storage and Quartz Countertops That Flows Seamlessly Into The Large Family Room with Gas Fireplace, with a spacious dining area, Ideal For Everyday Living and entertainment. Thoughtful Upgrades Include engineered hardwood floor throughout, smooth Ceiling, double door entrance, upgraded accent wall from the entrance and the media center of the living area. Also, Pot lights all throughout the 9' Ceiling on the main floor. The Outside features a professional Completed Landscaping in the Backyard and Front with Space for Three Driveway Vehicles and A Fully Fenced Backyard For Added Privacy and Low-Maintenance Setting.The Backyard Is Made For Entertaining, With Ample Space For Gatherings and Relaxation. At the Upper floor, You Will Find Three Spacious and inviting Bedrooms perfect for families,Including A Luxurious Primary Suite With high end Bathroom Finishes And A Large custom Walk In Closet. Natural Light Floods The Upper Level with Upgraded Hardwood floors and California Shutters throughout. The Builders professionally Finished Basement is graced with a beautiful and exquisite 2 bed apartment living having its own Separate entrance and generates additional$$ Extra Income $$. it can also provides Extra Living Space for an in-law suite or Perfect For A Home Office, Gym, bedroom, Or Media Room The wonderful place of abode is situated just min From A Park and a New Schools that is ready by October 2025, Making This an Excellent Choice for Growing Families. You are Just Minutes from Highways 407 And 401, Top-Rated Schools, Shopping, Dining, Public Transit and much more. (id:60365)
19 Simpson Avenue
Toronto, Ontario
Welcome to this stunning, newly built modern detached home, nearing completion! A rare opportunity to make it your own, with the ability to choose the style and color of kitchen cabinet doors installed on closing. This home features 3 spacious bedrooms, each with its own ensuite bath, including a luxurious primary bedroom with a full bath and walkout balcony.Additionally, enjoy the convenience of an upper-floor laundry room bathed in natural light from large skylights. The open-concept main floor is illuminated with pot lights throughout and flows seamlessly from the living room into the kitchen/dining area, which also features a walkout balcony.This home provides an opportunity to design the lower-level family room or In Law Suite with roughed in Bathroom and large windows. The lower level also features a walk-out with a separate entrance to the backyard, adding a layer of convenience and accessibility. The rest of the home has been thoughtfully completed with contemporary finishes. The open-concept layout is filled with natural light and features pot lights throughout, creating a warm and inviting ambiance. Enjoy the convenience of two additional private walk-outs: one on the main floor for easy access to outdoor entertaining, and one off the primary bedroom, creating a serene retreat for relaxation. Additionally, this property boasts a beautifully landscape & one-car garage, combining convenience and charm, perfect for todays modern homeowner. Located close to top-tier schools, lush parks, and convenient transit options, this home seamlessly blends the convenience of urban living with the tranquility of a suburban retreat. (id:60365)
155 Golfview Avenue
Toronto, Ontario
Vacant move in ready unfurnished professionally managed semi-detached house in Upper Beaches! Adorably show-stopping 2-bedroom 1-bathroom home with an ultra high-ceiling finished basement office/rec room that walks out to the lush and long back yard with direct access to Cassels Park. Both bedrooms on second floor in split layout sharing 4pc bath. Split layout main floor with living room facing Golfview and kitchen facing Cassels Park with large deck overlooking the back yard. || Features include: stone countertops, pot lights, stainless steel appliances, new cabinetry, hardwood floors, exposed brick, light fixtures, oak staircase, entrance mud room, garden shed || HVAC: Forced air gas heating and central air conditioning. || Appliances: electric stove, double door bottom freezer fridge, built in microwave, dishwasher, washer, dryer. || Utilities: tenant pays electricity, gas, water/waste - no pesky equipment rentals! (id:60365)
63 Whitburn Street
Whitby, Ontario
A rare offering where modern elegance meets natural beauty in prestigious Somerset Estates. Welcome to 63 Whitburn, an executive residence that sits on a premium, mature lot backing directly onto protected parkland and green space- this home offers unmatched privacy, peaceful view and a naturally light-filled interior that enhances every room. Exceptional curb appeal and a stunning front porch invite you into this beautifully maintained home with over 5000 sq feet of meticulously designed living space. Inside, the chef-inspired kitchen is a true showstopper, featuring a soaring vaulted ceiling, a massive 10-ft island, and a top-of-the-line Viking gas range. The open-concept great room, with its inviting gas fireplace, provides the perfect space for entertaining or relaxing. Upstairs, you will find four bedrooms, including a luxurious primary retreat. This sanctuary boasts a spa-like ensuite and a spacious walk-in closet. The fully finished basement expands your living space with a versatile open layout, complete with a wet bar and pool table area. Step outside and experience your private oasis: a 14' x 8' swim spa under a custom-built wood gazebo, complete with cedar ceiling and skylights that create a bright yet cozy ambiance. The adjacent lounge area features a TV and gas fireplace, offering the perfect setting for relaxing evenings or year-round entertaining. All of this, just steps from one of Durham's top-rated schools. Simply move in and enjoy! (id:60365)
359 Wolverleigh Boulevard
Toronto, Ontario
Rare Offering - Detached, 4 Bed, 3 bath home steps to the Danforth. The perfect blend of modern renovation and secluded garden. A magical LOT with classic front porch, large entertaining deck overlooking the Secret Garden. The Principal suite offers a stunning ensuite, large closets, and overlooks the garden. Three bedrooms plus an additional one currently has built-ins for the perfect work-from-home space. The main floor is extra spacious, renovated kitchen open to dining and all perched overlooking the deck and garden. The mutual driveway is wide enough to pull a car to the back. Separate side entrance with full kitchen and suite. (id:60365)
193 Monarch Avenue
Ajax, Ontario
Discover the perfect blend of style, comfort, and convenience at 193 Monarch Avenue, a stunning freehold townhome nestled in the heart of Ajax's desirable South West community. Step inside to experience a bright and spacious open-concept layout, featuring modern finishes and soaring 9-foot ceilings that create an airy and inviting atmosphere. The gourmet kitchen is a chef's delight, boasting sleek cabinetry, and a functional island perfect for entertaining. Upstairs, you will find generously sized bedrooms, including a serene master suite with a private ensuite washroom.This exceptional property is situated within the sought-after "Hunters Crossing" community, known for its family-friendly environment and proximity to a wealth of amenities. Enjoy the convenience of being just minutes away from the Ajax GO Station and Highway 401, making your daily commute a breeze.The surrounding neighborhood offers an abundance of recreational opportunities, with the Ajax Community Centre, Lakeridge Health Ajax Pickering Hospital, and numerous parks and walking trails all within easy reach. For your shopping and dining needs, the RioCan Durham Centre and a variety of local eateries are just a short drive away.Don't miss this opportunity to own a beautiful and modern home in one of Ajax's most vibrant new communities. 193 Monarch Avenue is more than just a place to live it's a lifestyle. Open House August 10th 1pm-3pm (id:60365)
Lot 4 Inverlynn Way
Whitby, Ontario
Presenting the McGillivray on lot #4. Turn Key - Move-in ready! Award Winning builder! MODEL HOME - Loaded with upgrades... 2,701sqft + fully finished basement with coffee bar, sink, beverage fridge, 3pc bath & large shower. Downtown Whitby - exclusive gated community. Located within a great neighbourhood and school district on Lynde Creek. Brick & stone - modern design. 10ft Ceilings, Hardwood Floors, Pot Lights, Designer Custom Cabinetry throughout! ELEVATOR!! 2 laundry rooms - Hot Water on demand. Only 14 lots in a secure gated community. Note: full appliance package for basement coffee bar and main floor kitchen. DeNoble homes built custom fit and finish. East facing backyard - Sunrise. West facing front yard - Sunsets. Full Osso Electric Lighting Package for Entire Home Includes: Potlights throughout, Feature Pendants, Wall Sconces, Chandeliers. (id:60365)
Lot 13 Inverlynn Way
Whitby, Ontario
Turn Key - Move-in ready! Award Winning builder! *Elevator* Another Inverlynn Model - THE JALNA! Secure Gated Community...Only 14 Lots on a dead end enclave. This Particular lot has a multimillion dollar view facing due West down the River. Two balcony's and 2 car garage with extra high ceilings. Perfect for the growing family and the in laws to be comfortably housed as visitors or on a permanent basis! The Main floor features 10ft high ceilings, an entertainers chef kitchen, custom Wolstencroft kitchen cabinetry, Quartz waterfall counter top & pantry. Open concept space flows into a generous family room & eating area. The second floor boasts a laundry room, loft/family room & 2 bedrooms with their own private ensuites & Walk-In closets. Front bedroom complete with a beautiful balcony with unobstructed glass panels. The third features 2 primary bedrooms with their own private ensuites & a private office overlooking Lynde Creek & Ravine. The view from this second balcony is outstanding! Note: Elevator is standard with an elevator door to the garage for extra service! (id:60365)
Ph02 - 115 Omni Drive
Toronto, Ontario
Tridel Luxury Condo In Gated Community, Bright And Spacious Rare Penthouse Unit . Unobstructed Sought After East View, Walk To Scarborough Town Centre. Convenient Access To 401. Recreation Facilities, Indoor Pool, Exercise Room, Sauna. 24 Hr Gate House Security. Don't Miss This One! (id:60365)
6 Tidmarsh Lane
Ajax, Ontario
Welcome to the pinnacle of luxury living in Ajax. This exquisite two-story residence offers 5 bedrooms, 3.5 bathrooms & 3370 sq ft above grade.The home features impressive ceiling heights up to 12' on the main flr & 9' in the bsmt. Elegant engineered hrdwood flooring extends through out the main & 2nd levels, while the kitchen showcases a stylish island. For added security, the residence includes a triple lock door. Currently in per-construction, this home presents the unique opportunity to select your own finishes. Additionally, the option to finish the basement allows for an expansion to 7 bedrooms and 4.5 bathrooms, adding 1226 sq ft of space. This enhances both the luxury and functionality of the home, bringing the total living area to 4596 sq ft. This home sits on ravine lot within two acres of lush land, surrounded by protected conservation areas and backing onto Duffins Creek. Designed with modern elegance and built to the highest standards. (id:60365)
2 Tidmarsh Lane
Ajax, Ontario
Welcome to the pinnacle of luxury living in Ajax. This exquisite two-story residence offers 3 bedrooms, 3.5 bathrooms & 3204 square feet above grade.The home features impressive ceiling heights-up to 12' on the main flr & 9' in the bsmt. Elegant engineered hrdwood flooring extends throughout the main & 2nd levels, while the kitchen showcases a stylish island. For added security, the residence includes a triple lock door.Currently in per-construction, this home presents the unique opportunity to select your own finishes. Additionally, the option to finish the basement allows for an expansion to 4 bedrooms and 4.5 bathrooms, adding 1,403 sq ft of space. This enhances both the luxury and functionality of the home, bringing the total living area to 4,607 sq ft. This home sit on ravine lot within two acres of lush land, surrounded by protected conservation areas and backing onto Duffins Creek. Designed with modern elegance and built to the highest standards. (id:60365)













