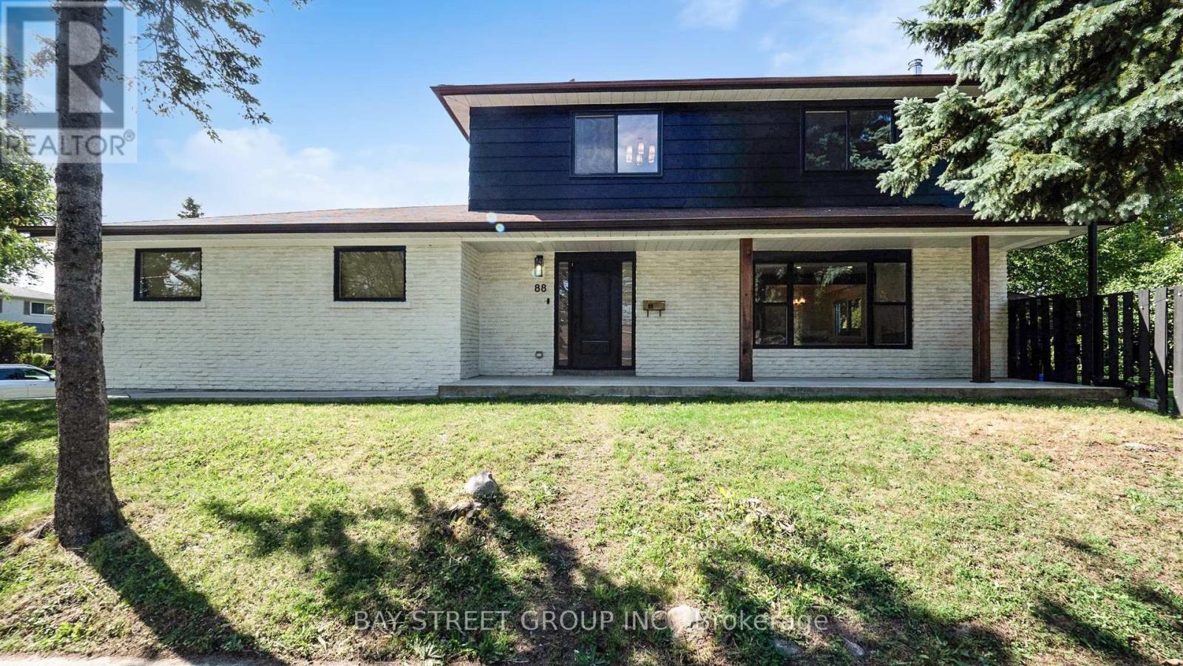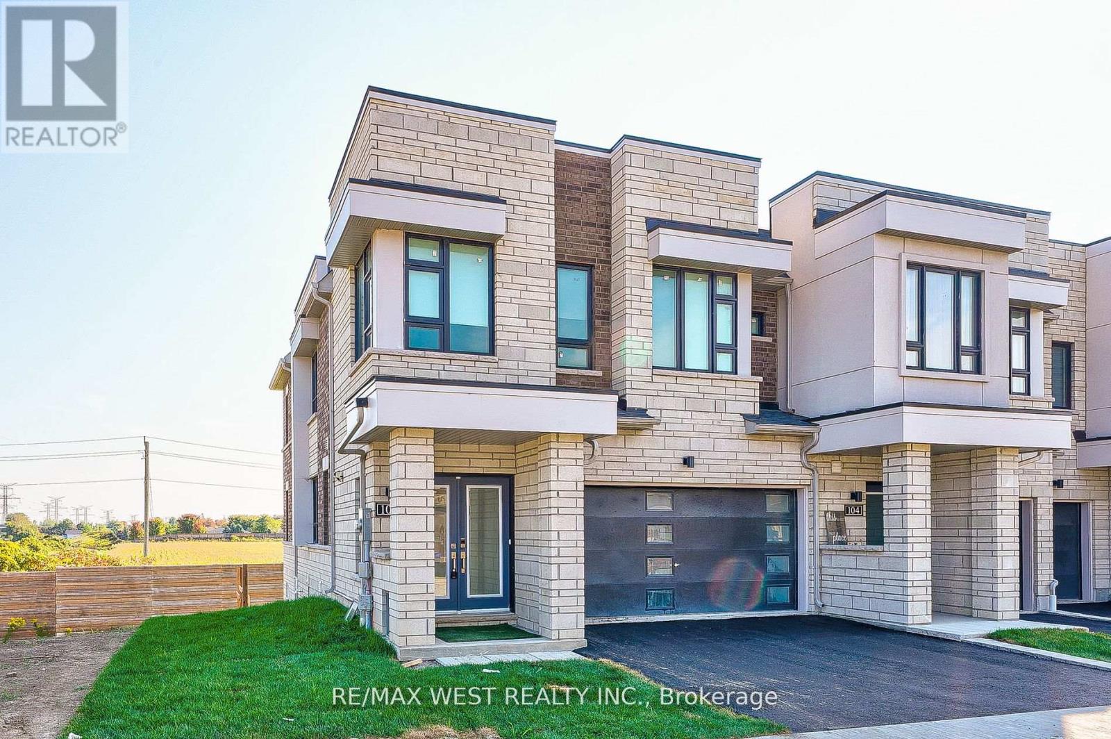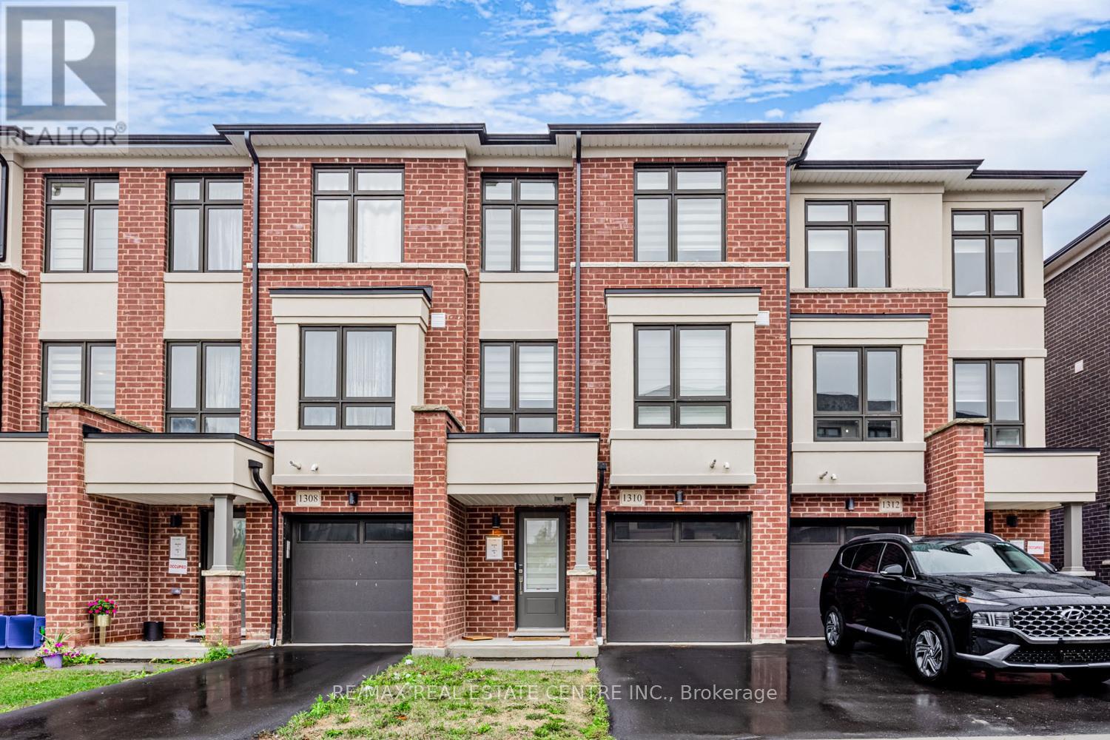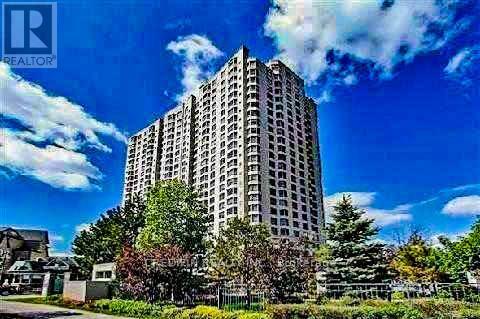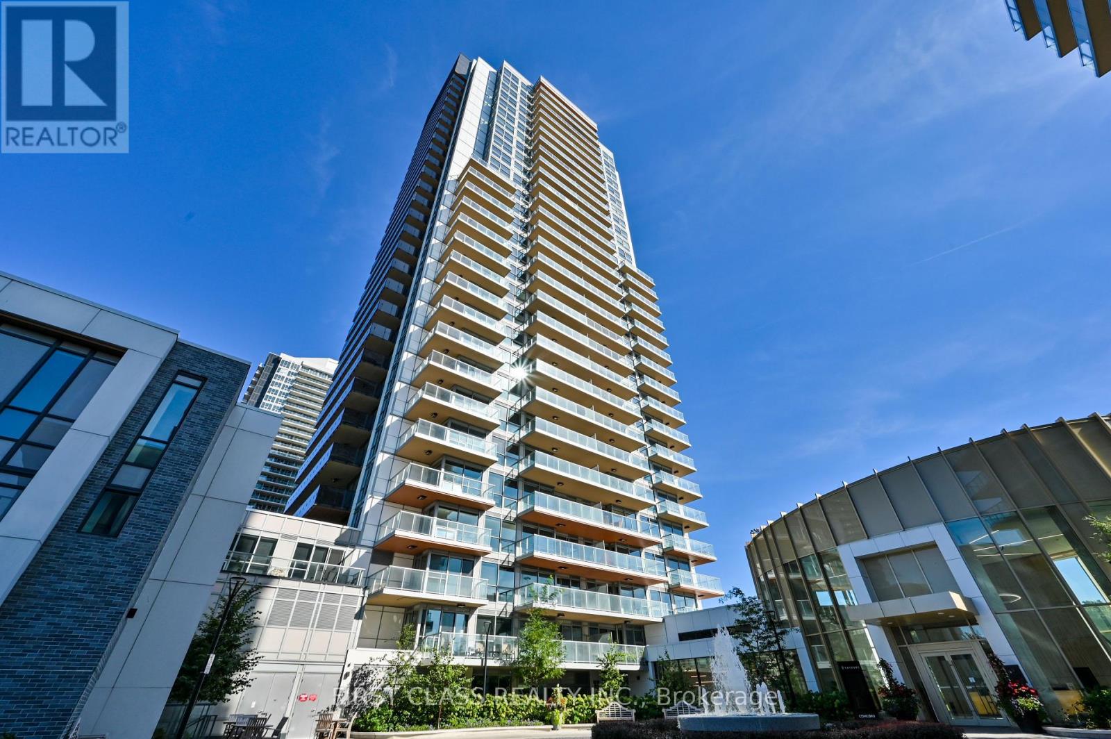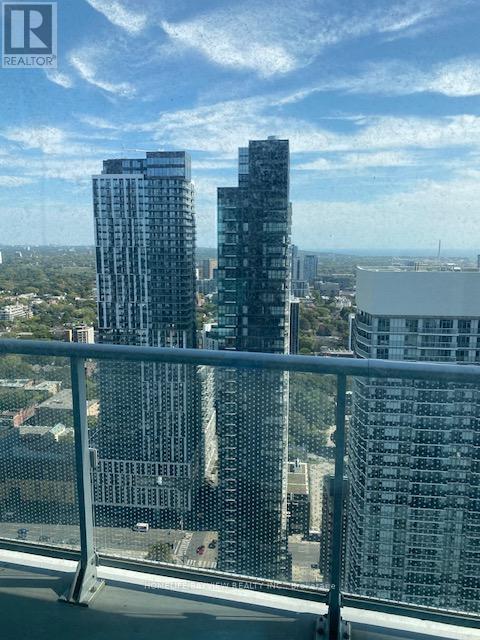302 - 1346 Danforth Road
Toronto, Ontario
Welcome to Danforth Village Estates a wonderful place to call home! This bright and inviting suite offers an open-concept living and dining area, filled with natural light from large windows. The spacious bedroom provides a cozy retreat, while the full-size balcony is perfect for morning coffee or family time outdoors. Families will love the convenience of being within walking distance to TTC, GO Station, the upcoming Eglinton Crosstown, great schools, parks, shops, and restaurants. With the future Scarborough Subway Station and quick access to Highway 401, getting around the city is a breeze. The building also offers fantastic amenities, including a party room for celebrations and a gym for your active lifestyle. Whether youre looking for your first home or a smart investment, this is a welcoming space where your family can grow and thrive! (id:60365)
304 - 36 Park Lawn Road
Toronto, Ontario
Available Oct 4, 2025. Immaculate unit, 520 SqFt! Beautiful West Views of Mimico Creek Ravine. 1 Exclusive Locker. Open Concept, W/Crown Moulding. Kitchen W/ Island and Storage Within the Island. Hardwood Floors Throughout. Stainless Steel Appliances & Granite Counters. Stack Washer & Dryer +Storage on Top. 105 Sq Ft Balcony W/ Electrical outlet. Easy Access to Downtown, Amenities such as Metro, Shoppers Drug Mark, LCBO, plenty of food and drink options and lakeside living with steps to the lake! Building Includes access to Exercise Rm, Library/Workspace, Party Rm, Game Rm, Lounge with BBQ & Roof Top Terrace. 24 Hour Concierge, Guest Parking And More! *For Additional Property Details Click The Brochure Icon Below* (id:60365)
88 Charlottetown Boulevard
Toronto, Ontario
Your home search ends here!This fully renovated home has been professionally designed and upgraded from top to bottom ,featuring modern finishes and attention to detail.The property has been rebuilt down to the studs with all new finishes, systems, and features. The main floor offers a spacious open concept layout with a modern farmhouse-style kitchen. The second floor includes 4 well-sized bedrooms and 2 full bathrooms. The finished basement provides a extra suite with its own living space and functionality.Conveniently Located Across The Street From Charlottetown School. Close To St Brendan, Mowat, Parks, Trails, And All Other Amenities. (id:60365)
100 Sailors Landing
Clarington, Ontario
Welcome To Your Dream Home By The Lake! This Beautiful 4-Bedroom, 3-Bathroom Townhouse With A Double Car Garage Is Located In A Serene Neighbourhood in Bowmanville, Just Steps From The Waterfront. With Modern Finishes and Plenty of Natural Light, This Home Offers an Inviting and Comfortable Living Space for Families or Professionals. Open Concept Living/Dining Area Bright and Airy, Perfect for Entertaining or Relaxing. Modern Kitchen Featuring Stainless Steel Appliances and Ample Cabinet Space. The Primary Bedroom Includes a Private Ensuite Bathroom and Large Walk-in Closet. Walking Distance To The Lake, Parks, and Scenic Trails, Perfect for Outdoor Enthusiasts.This Townhouse is Close to Schools, Shopping Centres, and Major Highways, Offering the Perfect Blend of Tranquility and Convenience. Available for Immediate Occupancy. Don't miss out on this opportunity to Live by the Lake! (id:60365)
54 Davies Crescent
Whitby, Ontario
Welcome to 54 Davies Crescent - A Spacious & Stylish Freehold Townhome in the Heart of Whitby! This beautifully maintained 3-bedroom, 4-bathroom freehold townhome offers over 1,700 sqft of above-ground living space plus a fully finished basement. The perfect blend of comfort, functionality, and location. Step into a bright and open main floor layout featuring generous principal rooms, large windows, and warm natural light throughout. The separate family room with a cozy fireplace creates the perfect spot for relaxing with loved ones, while the eat-in kitchen offers ample space and a walkout to your private backyard - ideal for entertaining, gardening, or enjoying your morning coffee. Upstairs, you'll find three spacious bedrooms, including a large primary suite with a private 3-piece ensuite and ample closet space. The two additional bedrooms are perfect for family, guests, or a dedicated home office. With three bedrooms and four bathrooms total, theres plenty of space and convenience for the entire household. The finished basement adds even more versatile living space great for a bedroom, rec room, home gym, or media room. Additional features include a private driveway, attached garage, and no monthly maintenance fees - this is true freehold living. Many upgrades done in the past 5 years which include the front door, sliding door, rear big window, upper bedroom windows. roof, quartz countertop, kitchen cabinet doors, kitchen backsplash (2020). garage door(2021), fridge(2022), dishwasher(2025), microwave(2025), driveway(2024). Nestled on a quiet, family-friendly crescent, you're just minutes from top-rated schools, parks, shopping, restaurants, and transit. Easy access to Highway 401 and the Whitby GO Station makes commuting a breeze. Don't miss your chance to own this move-in-ready gem in one of Whitby's most desirable neighbourhoods! (id:60365)
1310 Bradenton Path
Oshawa, Ontario
Very Central Location, Close to 401, 407, School, Mall. Builder Treasure Hill, 1841 Sq. Ft. Space. Quartz Countertop, Laminate. Stainless Steel Appliances. Family & Professional Chef Kitchen, Lots of cabinets, Centre island. Three upper level generous high bedroom. Very practical layout. Ground floor huge Rec Room that can be used for work from Home Professionals. Unparalleled craftsmanship and quality in the Heart of Kingsview Ridge. Bring your fussiest buyer. (id:60365)
1118 - 238 Bonis Avenue
Toronto, Ontario
Foreign Students Welcome! Fully Furnished - What You See Is What You Get - Check the Video-Tour! Tridel Built, Large, Sun-Filled Corner Unit 1,280 S.F. Laminate Flooring, Crown-Molding. Parking Available For Rent. All Utilities Included Except Hydro! Pets & Smoking Not Allowed. Plenty Of Storage W/Closet Organizers. 24 Hrs Security. Indoor Pool, Gym & Party Room. Golf Course In The Back Of The Building. Public Library. Public Transport & Quick Access To Major Routs. Qualified Tenants Only. Avoid Buying Furniture, Moving Expenses & Settling! , Move In & Enjoy! (id:60365)
14 Forestlane Way
Scugog, Ontario
Don't miss out on this opportunity to select your own finishes on this never lived in 2 storey home located in the new Holden Woods community by Cedar Oak Homes. Located across from a lush park and very close to the Hospital, minutes away from the Lake Scugog waterfront, marinas, Trent Severn Waterways, groceries, shopping, restaurants and the picturesque town of Port Perry. The Walsh Model Elevation B is approximately 2345sqft. Perfect home for your growing family with an open concept design, large eat-in kitchen overlooking the great room, dining room and backyard. The great room includes direct vent gas fireplace with fixed glass pane. This homes exquisite design does not stop on the main floor, the primary bedroom has a huge 5-piece ensuite bathroom and a large oversized walk-in closet. This home boasts 4 Bedroom, 3.5 Bathrooms. Hardwood Floors throughout main floor except tiled areas. This home includes some great upgrade features, such as smooth ceilings on the main, pot lights in designated areas, cold cellar, 200amp panel, 1st upgrade interior railings (includes staining to match from builder upgrades), 3 piece stainless steel appliance package (includes electric range, fridge and dishwasher), stained oak stairs, granite countertops in kitchen with double bowl undermount sink, and $10,000 in decor dollars. 9 ceilings on ground floor & 8 ceilings on second floor, Raised Tray Ceiling in Primary Bedroom and 3 Piece rough-in at basement. No Sidewalk. (id:60365)
1118 - 238 Bonis Avenue
Toronto, Ontario
Tridel Built, Large, Sun-Filled Corner Unit 1,280 S.F. Laminate Flooring, Crown-Molding, Fully Furnished-Move In & Enjoy. Parking & Locker Included. All Utilities Included Except Hydro in Maintenance Fee. Pets & Smoking Not Allowed. Plenty Of Storage W/Closet Organizers. 24 Hrs Security. Indoor Pool, Gym & Party Room. Golf Course In The Back Of The Building. Public Library. Public Transport & Quick Access To Major Routs. Avoid Buying Furniture, Moving Expenses & Settling! , Move In & Enjoy! Check Video Tour! (id:60365)
1915 - 27 Mcmahon Drive
Toronto, Ontario
Welcome to Saison, Concords signature luxury residence in the heart of North York. This one-bedroom suite offers 530 sq.ft. of interior space plus a 163 sq.ft. fully heated balcony, for a total of 693 sq.ft. of all-season living. Designed with 9 ceilings, Miele appliances, and wide-plank laminate flooring, every detail reflects elegance and comfort. Saison is renowned for its resort-inspired lifestyle: an 8-acre private park, volleyball, basketball and tennis courts, indoor swimming pool, sauna, bowling alley, golf simulator, gym, tea garden, and 24-hr concierge. Residents also enjoy exclusive perks like an annual car wash pass (10 washes).Unbeatable location: steps to the subway and Hwy 401, minutes to Bayview Village Shopping Centre, dining, and everyday conveniences. Parking and locker included. Live the Saison lifestyle bright, modern, and seamlessly connected. (id:60365)
608a Wellington Street W
Toronto, Ontario
Discover your urban oasis in this rarely available, fully furnished one-bedroom haven, that offers the perfect blend of comfort, convenience, and city excitement. Cozy up to the fireplace in the living room and cook up your favourite meals in the kitchen. The bedroom boasts ample storage, and a private yard provides your personal slice of nature in the city. You'll have access to an impressive array of amenities in adjacent building. Enjoy the indoor and outdoor pools, squash court, and a sauna/jacuzzi to melt away the day's stress. For entertainment, take advantage of the private movie theatre, versatile media room, and the party and games rooms. Savour world-class dining at nearby renowned restaurants or explore unique boutiques and major retailers in the neighbourhood. Immerse yourself in the vibrant arts scene at nearby galleries and theatres and enjoy leisurely strolls through nearby parks. The area's transit-friendly nature, with easy access to streetcars and a short walk to the subway, makes navigating the city a breeze. **EXTRAS** Fully Furnished Including All Decor And Kitchen Equipment. Fridge, Stove, Dishwasher, Washer/Dryer, All Elf's And Window Coverings. Full Use Of All Amenities In Adjacent Building. Private Entrance (id:60365)
4006 - 100 Dalhousie Street
Toronto, Ontario
CITY LIVING WITHOUT COMPROMISE, THIS WARM HOUSE OFFERS A RARE COMBINATION OF FUNCTIONALITY AND STYLE. LAMINATE FLOOR THRU-OUT , 9 FT CEILING, OPENG CONCEPT KITCHEN, THE FLOORING, WALLS AND APPLIANCES STILL FEEL LIKE NEW, ENJOY SUN-FILLED EAST VIEW, JUST A 5-MINUTES WALK TO BOTH DUNDAS AND QUEEN SUBWAY STATIONS.PREMIUM AMENITIES, INCLUDING FITNESS, YOGA STUDIO, STEAM ROOM, SAUNA , PARTY LOUNGE. (id:60365)



