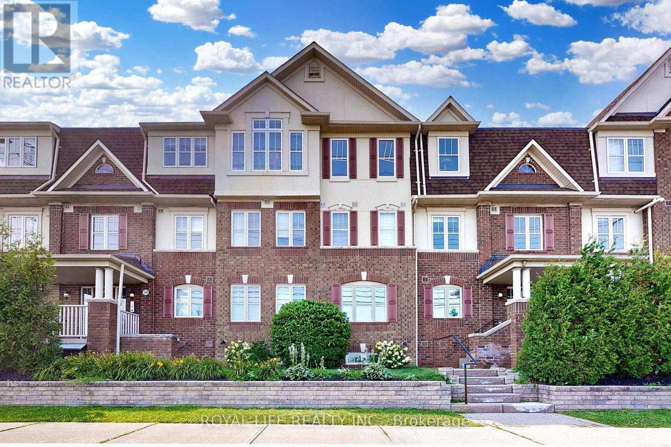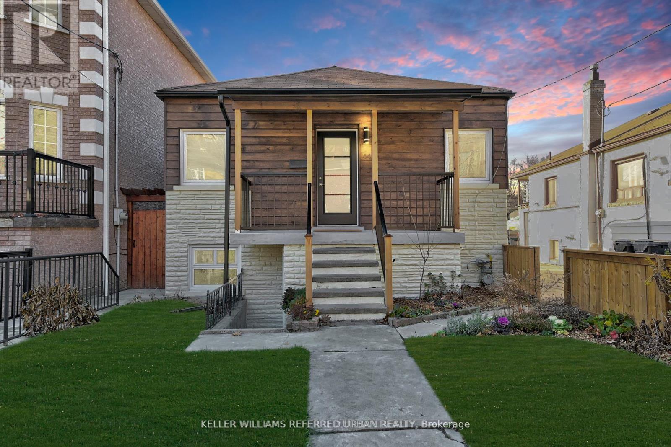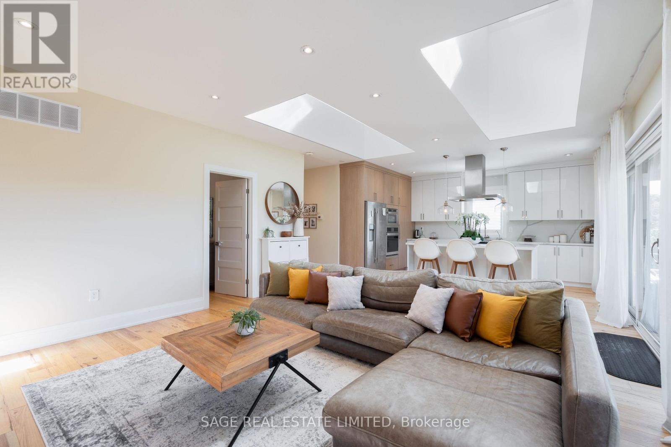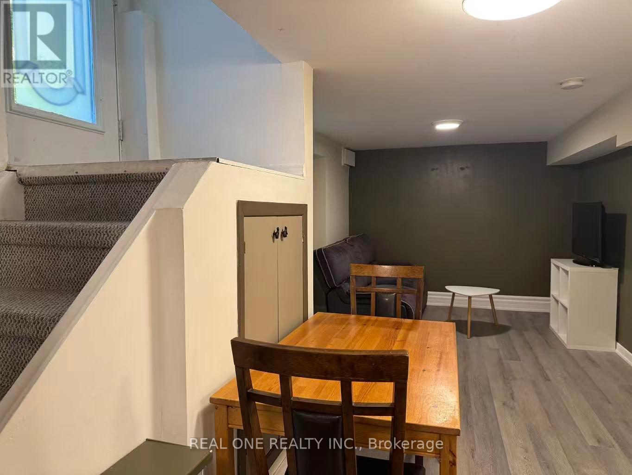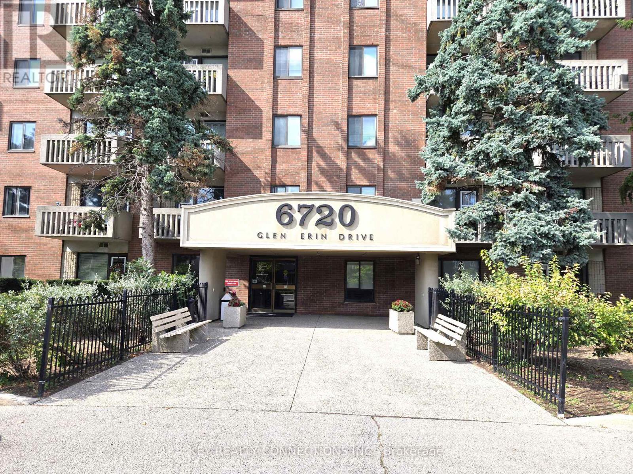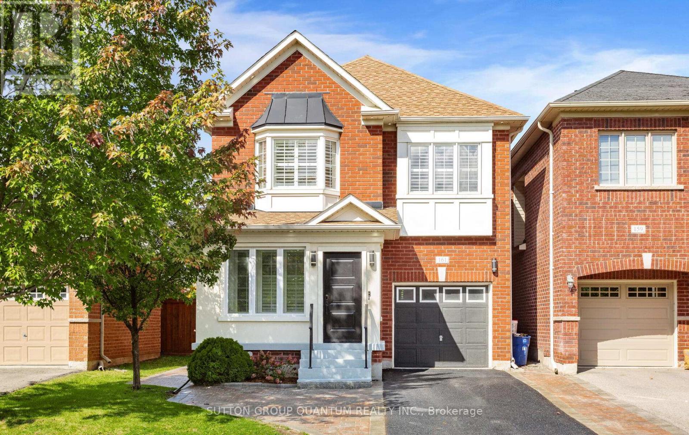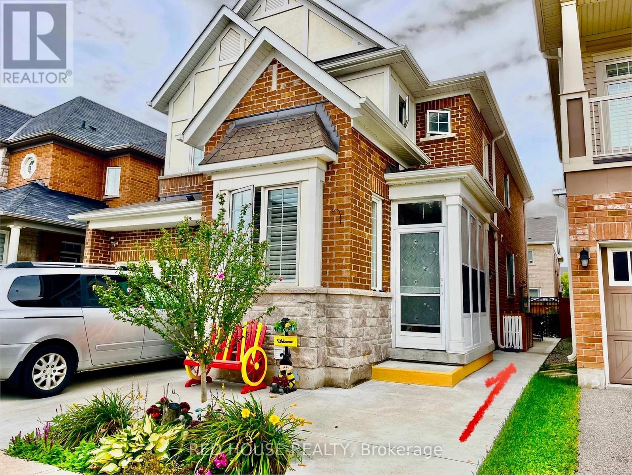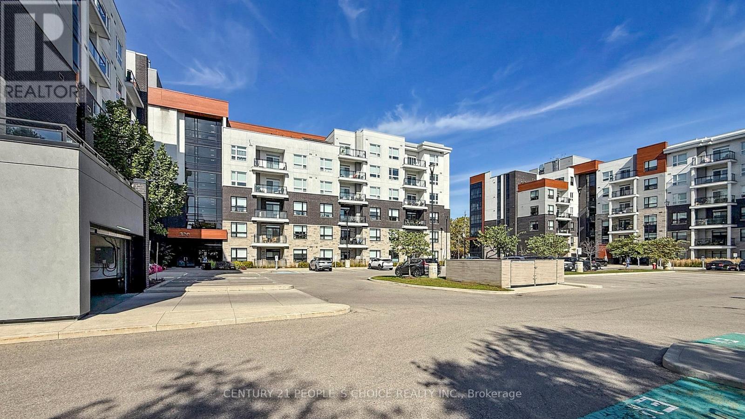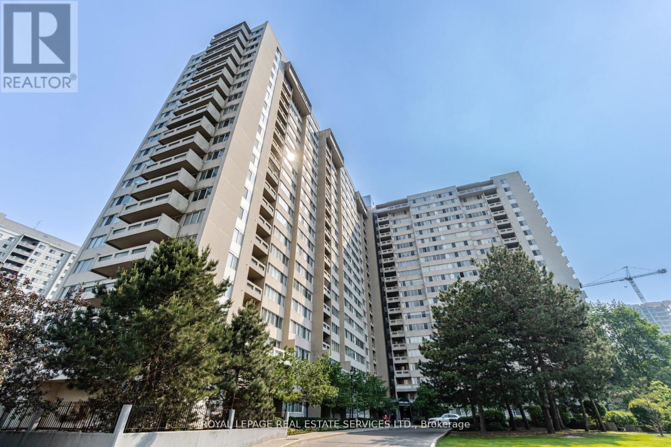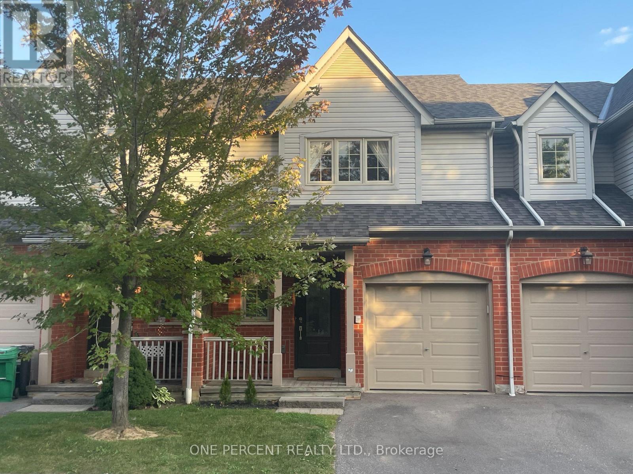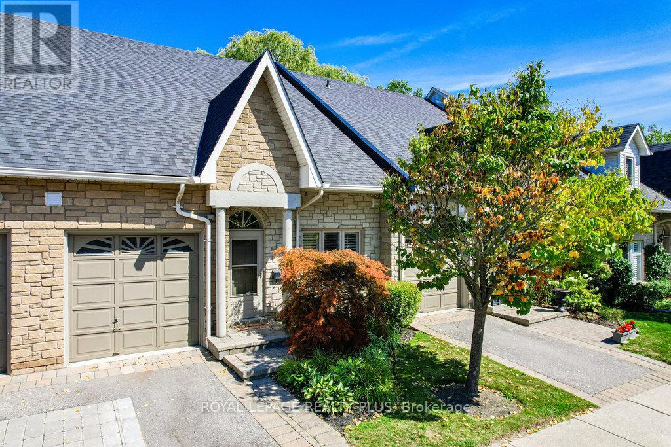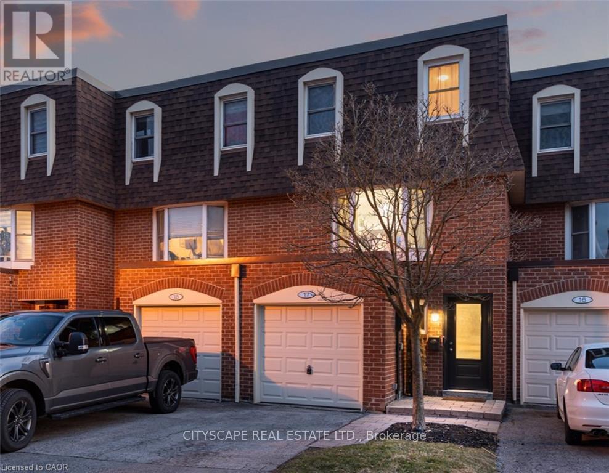2 - 595 Dundas Street W
Mississauga, Ontario
2+1 Bedroom Stacked Town In High Demand Complex. End Unit With Bonus Den. Great Location, Close To Community Center. Spacious Family Room With W/O To Large Terrace For Bbq + Entertaining Guests. Master Bedroom With His+Hers Closets. 2nd Bedroom Has Gorgeous South Toronto Skyline View. Direct Access To Garage. 2 Parking Spots (1 Garage/1 Driveway) Lots Of Visitor Parking. Close To Hwy 403+Qew, Go Station, Utm, Sq1, Home Depot, Loblaw (id:60365)
64 Hilldale Road
Toronto, Ontario
Welcome to this versatile and light-filled home in Toronto's west end, offering both space and flexibility in a prime location. With two self-contained two-bedroom units, each with its own private entrance, this property is ideal for those seeking a multi-generational home, an income-producing investment, or the option to live in one unit while renting the other to help offset your mortgage. Generous layouts across both levels are enhanced by abundant natural light, thoughtfully updated kitchens, and comfortable living areas that provide the perfect balance of character and modern convenience. Recent improvements include upgraded windows, radiators, and modern fixtures throughout, ensuring peace of mind for years to come.The property's exterior features add even more value, with a private drive and double garage offering rare convenience in the city. Direct access to the park and trail system makes it easy to enjoy the outdoors right from your doorstep. Located just steps from Stockyards Village and minutes from The Junction, you'll enjoy access to shopping, dining, transit, and all the amenities that make this neighborhood one of Toronto's most desirable. Whether you're looking for a home to grow into, an investment opportunity, or both, this property delivers everyday comfort, financial flexibility, and a welcoming community feel. (id:60365)
Farmhouse Suite - 15724 Hurontario Street
Caledon, Ontario
This isn't just a house, its a setting. Fully renovated and furnished, this modern farmhouse offers open, light-filled spaces with over 12 acres of land to enjoy. Floor-to-ceiling windows frame views of mature trees and open onto a sprawling multi-level deck, more than 3,000 sq. ft. combined, perfect for family gatherings, morning coffee, or quiet evenings. Skylights add even more natural light to the main living area. The kitchen is designed for function with stainless steel appliances, quartz counters, and a centre island that doubles as a dining area. The primary bedroom includes a 6-piece ensuite and a walk-in closet with custom organizers. Two additional bedrooms share a Jack & Jill 4-piece washroom, plus theres a powder room and ensuite laundry for everyday ease. Outdoors, the property delivers room to play, entertain, and explore, with expansive decks, a playground, open fields, forested areas and a private river walk. All just minutes from Caledon Village, local schools, and conservation areas, with easy access to Hwy 10. (id:60365)
Basement - 391 Parkside Drive
Toronto, Ontario
One-Bedroom Basement Apartment Prime High Park Location! Bright and spacious one-bedroom basement apartment with a private separate entrance. Features include: Full bathroom, kitchen, and comfortable living area. Steps from beautiful High Park, enjoy nature right at your doorstep! Bus stop right outside for easy commuting. Direct 506 Streetcar access to College Street, U of T, and University Avenue hospitals. Short walk to Keele Subway Station and nearby shops, cafes, and amenities. Perfect for students, young professionals, or anyone seeking a quiet home in one of Torontos most desirable neighborhoods. Furnished and Ready to Move In. (id:60365)
313 - 6720 Glen Erin Drive
Mississauga, Ontario
Welcome to 6720 Glen Erin Drive, Mississauga*3rd floor*End unit*Stunning 2 bedroom condo for sale*887sf*Freshly painted*As you enter you are greeted by a welcoming foyer with a double closet*To your left you will find an open concept dining room overlooking the kitchen & living room*The kitchen has been updated and has almost new stainless steel fridge, stove, hood vent, built-in dishwasher [Feb 2025], a window and a pass through to the living room*The bright living room offers a built-in television entertainment unit, pot lights, computer niche, and a walkout to the balcony offering stunning views*To the right of the foyer you will find 2 spacious bedrooms with double closets*There is a 4 piece bathroom combined with an all in one washer/dryer combo unit*and an in-unit storage room*This unit comes with 1 underground parking and 1 bicycle storage spot*Extras include a newer PTAC system for heating & air conditioning [Nov 2024 with a 4 year warranty]*Maintenance fees include heating, hydro and water*Building amenities include a heated outdoor pool, gym, party room, laundry room for residence use, bicycle storage room and lots of visitor parking*Steps to Meadowvale Town Centre, library, GO station, hospital and 400 series highways*Status certificate has been ordered* (id:60365)
161 Mccready Drive
Milton, Ontario
Custom-Style Luxury in Miltons Sought-After Scott Neighbourhood!Elegant, spacious, and versatile a true gem with income potential. Welcome to over 3000+ sq.ft. of beautifully finished living space in this fully remodelled, move-in-ready home featuring 4+1 bedrooms and 4 bathrooms, including a separate entrance basement apartment complete withits own kitchen, laundry, and living area perfect for extended family or rental income. Thoughtfully upgraded from top to bottom, this home showcases a new roof, engineered hardwoodfloors, crown moulding, and a modern kitchen with custom cabinetry, a large island, and top of the range stainless-steel appliances. Stylish pot lights illuminate both the interior andexterior, while the interlock/asphalt driveway offers parking for up to 4 cars. The home alsofeatures a beautiful backyard patio, spacious shed, built-in closet organizers, two full laundry sets and much more. Dont miss this chance! ** This is a linked property.** (id:60365)
Basement - 566 Bartleman Terrace
Milton, Ontario
Welcome to your new home! This spacious, fully finished basement apartment comes with its own private side entrance and one driveway parking space. Thoughtfully updated not long ago, the unit is bright, modern, and designed for comfort. Inside, youll enjoy an open-concept layout with sleek laminate floors, pot lights, and large windows that bring in plenty of natural light. The oversized bedroom includes a big closet and room for a desk, while the generous living area also offers space for a cozy office or den setupperfect for working from home or creating your own retreat. A stylish 3-piece bathroom with a standing glass shower completes the space.With private laundry, clean and well-kept interiors, and tasteful furnishings, this apartment is truly move-in ready. Apartment comes fully furnished and the Tenant to pay 30% of utilities. Tenant to clear snow from side entrance and their part of the driveway. (id:60365)
314 - 320 Plains Road E
Burlington, Ontario
Rosehaven Affinity Condo. Aldershot Neighborhood; Modern One Bedroom + Den Unit W/1 Parking Spots & Locker. State Of the Art Finishes. High Smooth Ceilings, High-End Laminate, Contemporary Kitchen W/Quartz Counter & Backsplash, Floating Vanity & Glass Tub Frameless Enclosure. Balcony W/Street Views. Entertain In Grand Party Room W/ Games & Billiards Table or Visit Rooftop Patio W/Fire-Pit & BBQ, Gym & Separate Yoga Studio. Short Term Rental Welcome! (id:60365)
102 - 3590 Kaneff Crescent
Mississauga, Ontario
Enjoy space and convenience in this 995 sq. ft. condo featuring 2 bedrooms plus a full den that can double as a 3rd bedroom with its own 2-piece powder room. Situated on the ground floor, you'll appreciate easy access without relying on elevators, along with a dedicated parking space for added comfort. The large interior provides plenty of room for both relaxation and entertaining, while the unbeatable location puts Square One Mall, dining, and entertainment just steps away. With quick access to Highway 403, this home makes everyday living both easy and connected. With solid bones and a generous footprint, this condo offers exceptional value and is ready for your updates or makes an attractive option for investors seeking reliable rental potential. This home combines comfort with an unbeatable location. (id:60365)
55 - 5223 Fairford Crescent
Mississauga, Ontario
Welcome to this stylish and upgraded 3-bedroom, 2-bathroom condo townhouse, perfectly blending comfort and convenience in a quiet East Credit neighbourhood. The open-concept living and dining area features upgraded laminate flooring and a newly renovated powder room. The modern kitchen boasts a breakfast bar, quartz countertops with a double sink, a subway tile backsplash, and stainless steel appliances, with a walkout to a private, fully fenced backyard perfect for outdoor enjoyment. Upstairs, the spacious primary bedroom includes a custom closet organizer, while the updated main bathroom adds to the homes appeal. Enjoy the convenience of interior garage access and plug in for EV charger, along with numerous recent upgrades, including a new A/C (2024), furnace (2018), front door and driveway (2023), garage and back door (2020), windows (2019), and carpet (2021). Located just minutes from top-rated schools, public transit, Heartland Town Centre, Square One, golf courses, and more, with easy access to Highways 403 and 401. Don't miss this fantastic opportunity! (id:60365)
6 - 1010 Cristina Court
Mississauga, Ontario
MAIN FLOOR PRIMARY BEDROOM & ENSUITE - Renovated, Executive Townhome, rarely available Bungaloft with Main Floor Primary Bedroom & Ensuite. Nestled on a cull de sac in the private enclave of Turtle Creek, backing onto ravine. Just steps to Lake Ontario, nature trails & Jack Darling Park. This home backs onto mature combination of coniferous and evergreen trees, making for a most private & serene retreat. Inside the open concept layout features an impressive great room with soaring 23 foot vaulted ceilings, rich hardwood floors & a walk-out to a spacious deck overlooking the yard & mature trees. A beautiful renovated Kitchen boasts Carrara style quartz countertops with waterfall feature on the peninsula. Generous counter provides space for a breakfast bar or an awesome area for entertaining. Soft Close cabinets provide a choice of Pantry with slide out drawers, Pot Drawers, Tray Cupboards-Lazy Susan's, Room for everything! The PRIMARY BEDROOM, ON THE GROUND LEVEL, overlooks the natural greenery from the picture window, complete with renovated washroom with oversized shower, and sooo much closet space with built in cabinetry. The spacious 2nd bedroom also on the main floor, and with a vaulted ceiling, overlooks the garden & enjoys an oversize closet. The Loft boasts a relaxing sitting area overlooking the great room & includes a 3rd bedroom, complete with full washroom and walk-in closet. The lower level has a finished family room area with above grade window & corner fireplace. There is also a large unfinished area awaiting your imagination. There are laundry facilities on both lower level & the main floor. New windows throughout, New patio door-everything is ready Just move in. Conveniently located in the vibrant community of Clarkson and Port Credit. Enjoy the festivals, many restaurants & shopping. Easy access to Public Transit & Go train. The perfect combination of nature and urban living. (id:60365)
17 - 30 Heslop Road
Milton, Ontario
Gorgeous Renovated 3 bedroom Townhome situated on a quiet family friendly street minutes to all amenities! This recently upgraded, immaculate home has it all! The Chef's Kitchen was renovated in 2024 with quartz counters, soft closing cabinets, gas range stove/oven, premium stainless appliances and backsplash. Loads of Storage! The quartz kitchen island boasts a massive sink with pull down faucet. You will also note Pot Lights and smooth ceilings in this carpet free home boasting true pride of ownership. Large Living Room with Bay Window great for the holidays. Spacious Primary bedroom boasts a wall to wall closet with built in organizer and overlooks the Backyard and Mature Trees. The basement Den is perfect for unwinding with your family after a long day, or you could add a pullout to host guests! The Entertainer's Backyard space was professionally landscaped in 2024. Washer, Dryer and laundry sink 2024. Don't miss out! Must see in person, too much to list! Unbeatable location! Minutes to Great Schools, Parks, Fairgrounds, The Hospital, Sports Centre, The Mall, Luxury Brands at Toronto Premium Outlets, 2 min walk to transit, 6 min drive to the 401, 7 min drive to Go Train, Milton Sports park! (id:60365)

