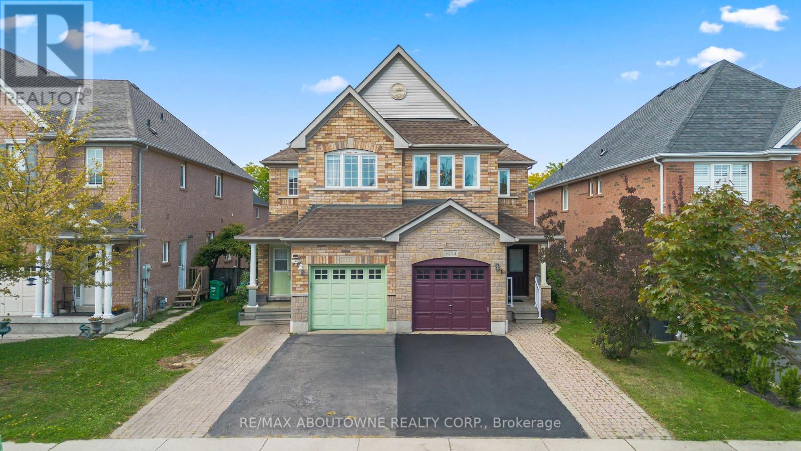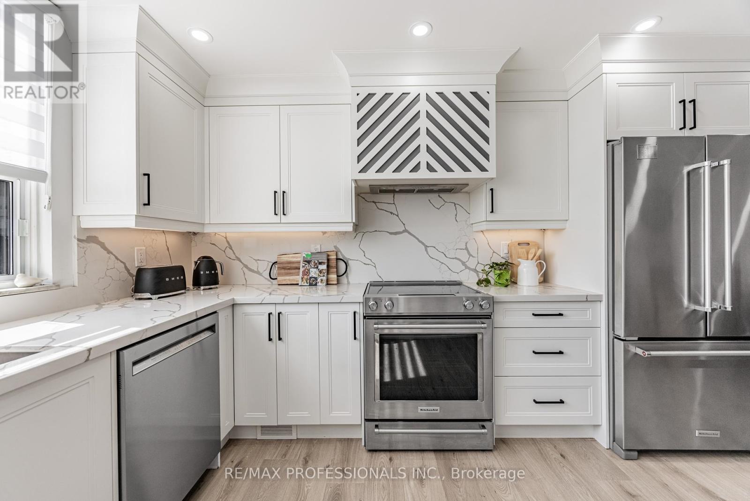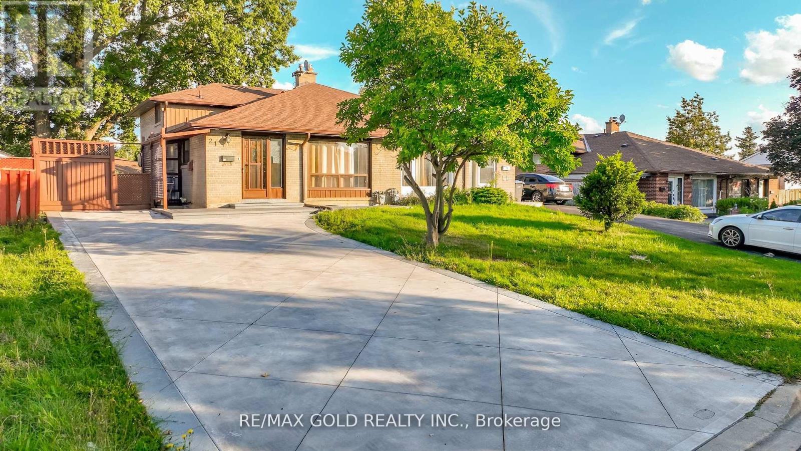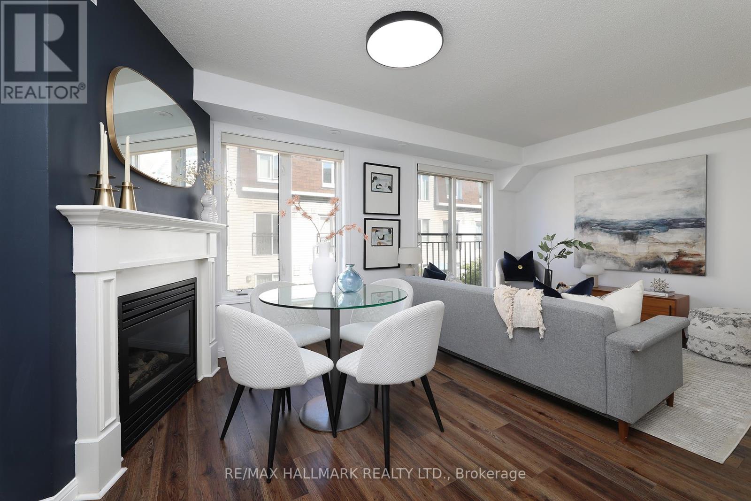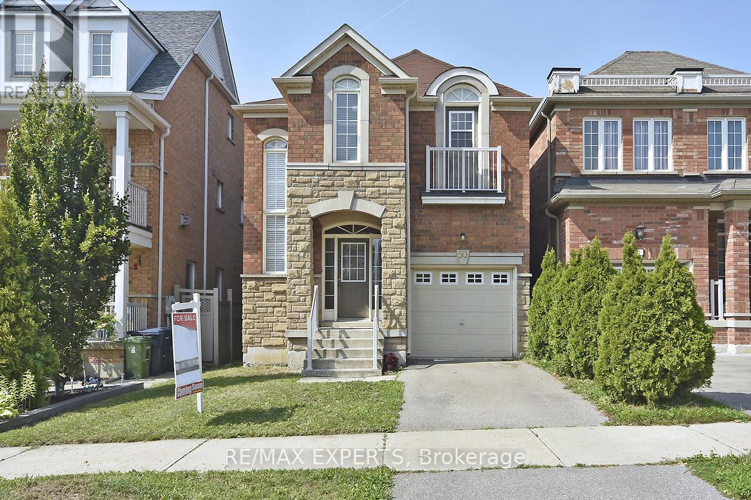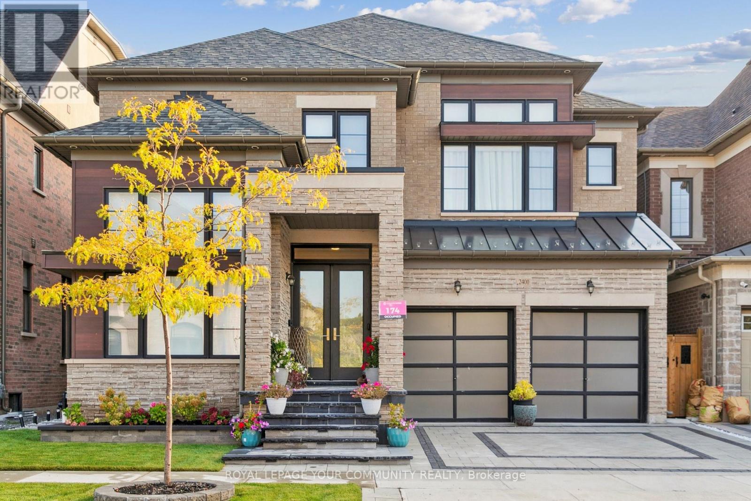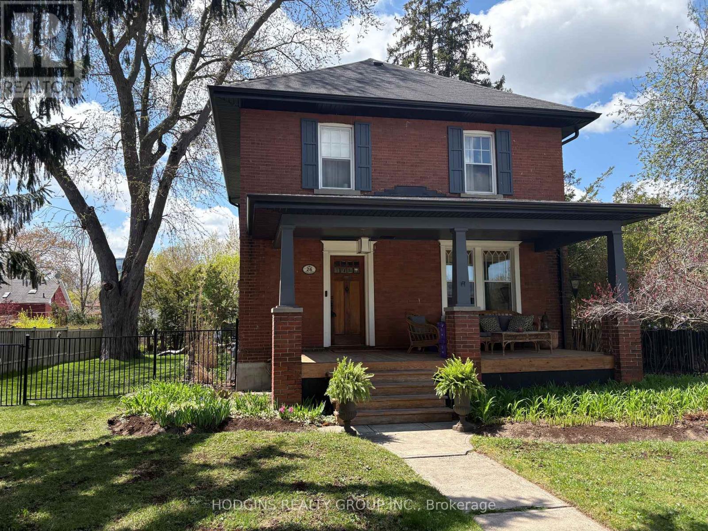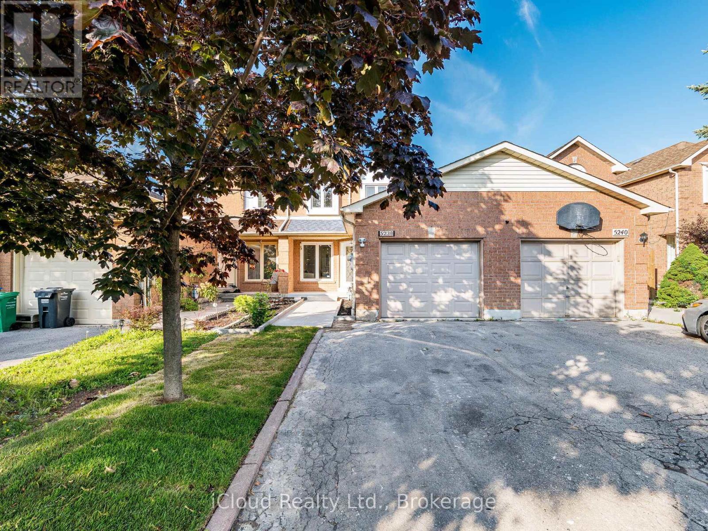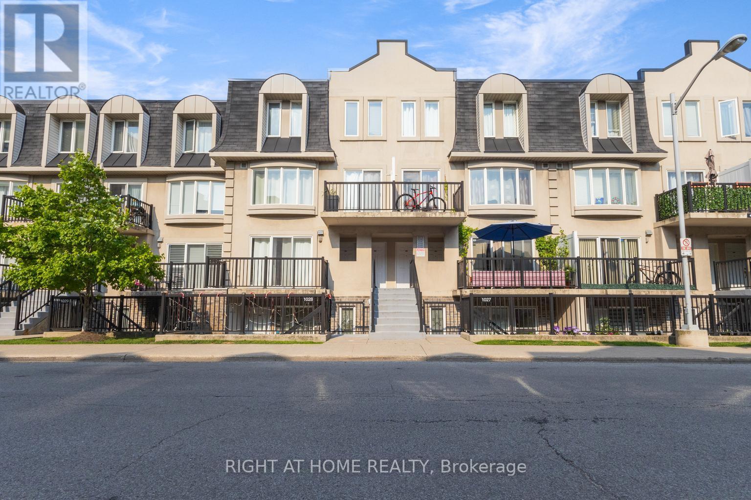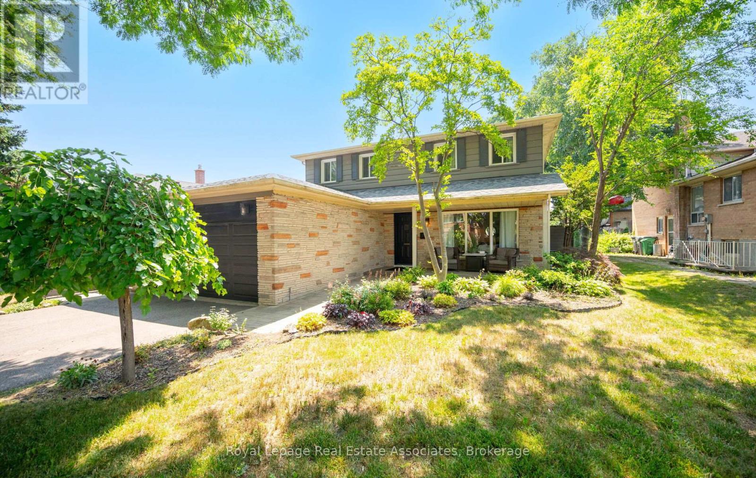3153 Baron Drive
Mississauga, Ontario
Absolutely stunning semi-detached home in the highly sought-after Churchill Meadows community. Offering 3 spacious bedrooms, 2.5 baths, and one of the largest layouts on the street, this property is surrounded by detached homes, adding long-term value and appeal. Step inside through a custom double-door entry to a bright, welcoming hallway with garage access. The open-concept living and dining area features large windows that flood the space with natural light and wood flooring throughout the main and upper levels. The chef-inspired kitchen is equipped with stainless steel appliances, new quartz countertops, a large window over the double sink, and an inviting breakfast area with a walkout to a private deck. Perfect for morning coffee or family gatherings, the fenced yard offers a serene retreat with a sun-shelter and plenty of space to enjoy. Upstairs, the sun-filled family room provides a versatile space that can also be used as a fourth bedroom. The primary suite features double-door closets and a 4-piece ensuite, while the additional bedrooms are generously sized with ample storage. The basement offers endless potential for a recreation room, home office, or gym. Interlocking brick on the front pathway adds curb appeal. A newly installed heat pump ensures year-round comfort and energy efficiency. Conveniently located just steps to FreshCo, Tim Hortons, top schools, parks, trails, public transit, Highways 401, 407, and QEW, this home truly combines comfort, style, and convenience in one of Mississauga's most desirable neighborhoods. (id:60365)
20 Bradbury Crescent
Toronto, Ontario
FULLY RENOVATED TOP TO BOTTOM OUTSIDE TOO! Contemporary modern bungalow with separate entrance tobasement apartment. Very quiet family and child friendly crescent in the well-regarded Eringate community. Near schools,shopping, library, highway access, and transit. Main floor open concept with hardwood floors, five-and-a-half inch planksthroughout the home, pot lights, granite counters, and a large island on the main floor with an eat-in kitchen and dining area.Samsung stainless steel appliances. Custom kitchen cabinets with wine rack, pot drawers, and soft close drawers. Stainless steelfarmhouse sink. Living room electric fireplace with heat and lights. Three good sized bedrooms (primary currently has kingbed) with closet organizers. Fully renovated main floor and basement bathrooms. Closet on main floor fitted with plumbing andelectrical to install stacking washer and dryer (no shared laundry if basement is tenanted). Hardwood stairs with separate sideentrance to basement apartment. Basement apartment never lived in, appliances never used. Fully renovated with electricfireplace and double sinks in bathroom. Large living, dining, and bedroom areas. Open kitchen with granite countertops andstainless steel appliances. Bathroom with two sinks and massive shower. Laundry and storage room. Spray foam insulationthroughout home. Front and backyards newly landscaped. New stairs and porch at front. Rear yard fully fenced with custompatio, pergola, six-person hot tub, and garage/workshop. Brick retaining wall garden with perennial plants. Truly nothing to dobut move into this modern home!! (id:60365)
701 - 355 Rathburn Road E
Mississauga, Ontario
Absolutely stunning, one-of-a-kind 3-bedroom corner suite! This condo has been completely updated with quality, custom finishes throughout, offering over 1,100 sq. ft. of luxurious living space. As a rare bonus, it includes 2-car parking. From the moment you walk in, you're welcomed by exquisite custom cabinetry and millwork that set the perfect tone. The chef-inspired, eat-in kitchen features quartz countertops and backsplash, premium stainless steel appliances, and thoughtful design details for both style and function. The sun-filled, bright and spacious living room leads to your private balcony with unobstructed southwest views of the city skyline. Here you can enjoy breathtaking sunsets and year-round BBQs in a serene setting. The suite boasts three generously sized bedrooms, including a primary suite that easily accommodates a king-sized bed, with a sleek open-concept built-in closet and a spa-like ensuite bathroom. Both bathrooms feature a timeless, luxurious design. A dedicated laundry room with custom cabinetry adds practicality and sophistication. Unlike many complexes, this is a stand-alone building, giving residents a quiet and private atmosphere without sharing grounds with multiple towers. Nestled in the sought-after Rathwood community, this condo places you in a desirable neighbourhood, known for its family-friendly atmosphere, tree-lined streets, and well-maintained parks, Rathwood offers the perfect balance of urban convenience and suburban charm. You're just steps away from transit, excellent schools, shopping plazas, restaurants, and local cafes. Nature lovers will appreciate the nearby parks, trails, and green spaces, while commuters benefit from easy access to major highways and public transit. With a vibrant yet peaceful feel, Rathwood provides everything you need right at your doorstep. (id:60365)
21 Argyle Crescent
Brampton, Ontario
LEGAL BASEMENT ! ! Welcome to this Beautiful well maintained House located close to Go Station/Hwy 407. The home features Living, Dining, Great size kitchen and 4 Bedrooms deal for large or extended families. Freshly painted. Legal 1 Bedroom Basement with Separate Entrance. Nestled on a great lot and a large concrete driveway. Great opportunity for first time buyers and investors. Not to be missed!! (id:60365)
595 Celandine Terrace
Milton, Ontario
Welcome to your dream family home in the heart of Rural Milton - a beautifully crafted 2024 Great Gulf townhome offering nearly 2,000 sqft. of stylish, well-designed living space. Step inside to find hardwood flooring throughout, 9-foot ceilings, and pot lights on the main level, creating a warm and airy atmosphere from the moment you enter. This 4-bedroom, 3.5-bath home is thoughtfully designed for both comfort and functionality, with spacious rooms and quality finishes that enhance everyday living. At the heart of the home is a stunning chef-inspired kitchen featuring stainless steel appliances, quartz countertops, a generous walk-in pantry, and sleek cabinetry - perfect for hosting, cooking, or enjoying cozy family meals. The elegant oak staircase with iron pickets adds a touch of sophistication, beautifully connecting the home's modern interior. Enjoy the convenience of direct garage access from inside the home, making daily routines easier and more efficient. Step outside to your cozy backyard, ideal for relaxing, gardening, or enjoying a morning coffee in peace. Perfectly located just minutes from scenic parks, top-rated schools, grocery stores, banks, Golf Club, and popular restaurants, this home offers the ideal blend of peaceful everyday convenience. Whether you're a growing family, a busy professional, or a savvy investor, this move-in-ready townhome is a rare opportunity you wont want to miss. (id:60365)
1005 - 18 Laidlaw Street
Toronto, Ontario
Sun Drenched 3Rd Level Spacious Roof-Top Terrace With A BBQ And A Water Bib? Yes Please! Smothered In Sunlight With Over 1000sf Of Stylishly Upgraded And Convenient Living On Three Levels. A Terrific Entertainment Friendly Living Room And Dining Room Space With A Gas Fireplace For Those Cozy Winter Nights And A Juliette Balcony For Fresh Air. An Upgraded Chefs Kitchen With Terrific Storage And Quartz Counter Space. A Main Floor Upgraded 2pc Powder Room. Enjoy A Peaceful Sleep In The Large Primary Bedroom With A Built-In Closet. Check Out The Upgraded Spa-Like 4PC Washroom. The Second Bedroom/Nursery/Reading Room With A Double Closet. A Terrific Office Nook On the Second Floor. You Are Going To Love The Upgraded Luxury Vinyl Wood Plank Flooring. Style Galore. Oh...And Lets Talk More About That Roof-Top Terrace...So Much Sunlight For A Small Garden And To Chill. Watch The Sunrise With Your Coffee Or The Sunset With A Glass Of Wine. Did I Say BBQ's Allowed? So Many Upgrades: Professionally Painted. New Carpet On The Stairs. New LED Light Fixtures. Upgraded Kitchen. Refinished Kitchen Cabinets. Upgraded Washrooms. NEW And Owned Rinnai Combi Boiler (NO RENTAL FEE). Spotless. No Grass To Cut. No Snow to Shovel. Everything Nearby Neighbourhoods. Just Move-In And Show Off This Baby to Family and Friends! Owned Parking Space. Owned Locker. Owned 2-Bicycle Rack. Beautiful Landscaped Grounds. BBQ's Allowed. Excellent Schools. Transit Paradise. Walkers Paradise. Bikers Paradise. (id:60365)
50 Fred Young Drive
Toronto, Ontario
Beautiful 4-Bedroom Detached Home in Prime North York Location. Welcome to this stunning detached brick residence, ideally situated in one of North York's most sought-after neighborhoods. Featuring 4 spacious bedrooms, this home offers exceptional living with a perfect blend of comfort and convenience. The main level boasts elegant hardwood flooring, soaring 9 ceilings, and a bright open-concept layout, ideal for both everyday living and entertaining. The thoughtfully designed floor plan provides seamless flow throughout, enhancing the homes spacious feel. Nestled on a quiet, low-traffic street, this property offers a family-friendly environment while being centrally located close to top-rated schools, parks, shopping, transit, and all amenities. Don't miss this rare opportunity to own a beautifully maintained home in a highly desirable North York community. (id:60365)
2401 Irene Crescent
Oakville, Ontario
Welcome to this beautifully upgraded home in the sought-after Glen Abbey community of Oakville. Perfectly situated just minutes from Highway 403, this residence offers the ideal blend of convenience and luxury living.Step inside and discover a bright, newer home designed for both comfort and elegance. Each bedroom is thoughtfully appointed with its own ensuite bathroom, providing privacy and convenience for every family member. The gourmet chefs kitchen is the heart of the home, complete with high-end finishes, modern appliances, and generous space for both cooking and entertaining.Outdoors, the property has been enhanced with stunning landscaping and brand-new stonework in both the front and back yards, creating a welcoming curb appeal and a serene backyard retreat. For recreation, youll enjoy being just moments away from the prestigious Glen Abbey Golf Course, one of Oakvilles landmark destinations.With its premium location, extensive upgrades, and refined design, this is a rare opportunity to own a truly special home in one of Oakvilles most desirable neighborhoods. (id:60365)
26 Brant Avenue
Mississauga, Ontario
Truly charming 4bdrm updated Victorian style home in the heart of sought after Port Credit. Existing 3rd stry attic loft with existing gable window offers amazing opportunity for potential new luxury primary bdrm & ensuite, studio lof or work from home escape. Rare extra wide premium 70x125ft corner lot with existing garage that can be replaced with 2stry carriage home! Amazing lifestyle home walking distance from everything vibrant Port Credit has to offer including GO Station, LRT , Mentor College, Lakefront trails, Marinas, shopping & diverse dining options! Step back in time to a simpler more enjoyable way of life, relaxing on the front porch & enjoying the spacious yard. Not just an amazing home but an incredible investment opportunity also based on potential re-development opportunities of this premium property. **EXTRAS** Custom kitchen and marble counters by Pearl Kitchens , All new appliances - LG oven , GE Fridge , LG MW , Kenmore DW , LG W/D , New Back deck 25x16 in 2024 (id:60365)
5238 Alicante Street
Mississauga, Ontario
Major Renovated Freehold Townhome in Prime Mississauga! Spacious 4+2 bed, 3+1 bathroom home, carpet-free with finished basement. Feels like a semi (attached on one side only) with 3-car parking. Upgrades include brand new engineered hardwood floors, modern kitchen with quartz counters & backsplash, glass-railed staircase, and renovated bathrooms. Basement offers 2 bedrooms + full bath, ideal for in-law suite. Enjoy a large backyard deck with walkout from kitchen. Backyard can be accessed from garage. Recent updates: Roof (2024), S/S Fridge (2025), S/S Dishwasher (2023), Garage door (2022). Located in a sought-after family-friendly neighbourhood, just across from Rick Hansen Secondary, and close to shopping, transit, parks & places of worship. Move-in ready! (id:60365)
2083 - 65 George Appleton Way E
Toronto, Ontario
Gorgeous 3-Bedroom Stacked Townhouse in a quiet, well-maintained complex, featuring the rare bonus of two private balconies and 2 underground PARKING spaces and a storage space ,.Bright, open concept layout with a sun-drenched living and dining area. Unbeatable location on Hwy 401 in under 2 minutes, with quick access to Hwy 400. Minutes to Yorkdale Mall,Hospitals ,Costco, Home Depot, and other big-box shops.close to TTC,Go Transit schools and one of Toronto's best green spaces -Downsview Park. This Townhouse Virtually staged. (id:60365)
296 Chantenay Drive
Mississauga, Ontario
Pride of ownership shines through in this stunning 4 bedroom, 4 bathroom home on a family friendly street in the desirable area of Cooksville. You will feel great driving up to your home with the beautiful curb appeal. As you enter into this immaculately maintained home, you'll enjoy a very spacious and inviting living room, a separate dining room, perfect for entertaining or formal gatherings, a convenient powder room, and the family room with a gas fireplace which leads out to the private landscaped backyard oasis including an inground pool, composite fencing, plenty of electrical and gas line for your bbq. The kitchen includes a newer gas stove overlooking the backyard, making it easy to watch the kids play out back. Hardwood floors are present in all 4 bedrooms on the 2nd floor. The primary bedroom has amazing built-in closets, a renovated 3pc ensuite bathroom including brand new vanity, shower and flooring. The 2nd bedroom is also very large - similar size to a primary bedroom with 2 closet spaces. The must-have tub & shower in the main bathroom for the little ones is so valuable along with the abundance of natural light shining in all 4 bedrooms. Heading into the gorgeous renovated basement, you will love the great room as its perfect for relaxing, entertaining and watching the kids play. The newer drywall with foam insulation keeps the basement warm in the winter and cool in the summer. You need storage? There is more than enough in the large laundry room including several built-in cabinets, shelving, newer flooring and window. A convenient powder room is located in the basement which could accommodate a shower if needed. Location is unbeatable for commuting into TO, high rated schools, parks, hospital and medical offices, shops, restaurants, public transit, places of worship and more. You cannot get more central and convenient than here. If you're looking for a home that has been loved with all major systems taken care of, don't miss out on this one! (id:60365)

