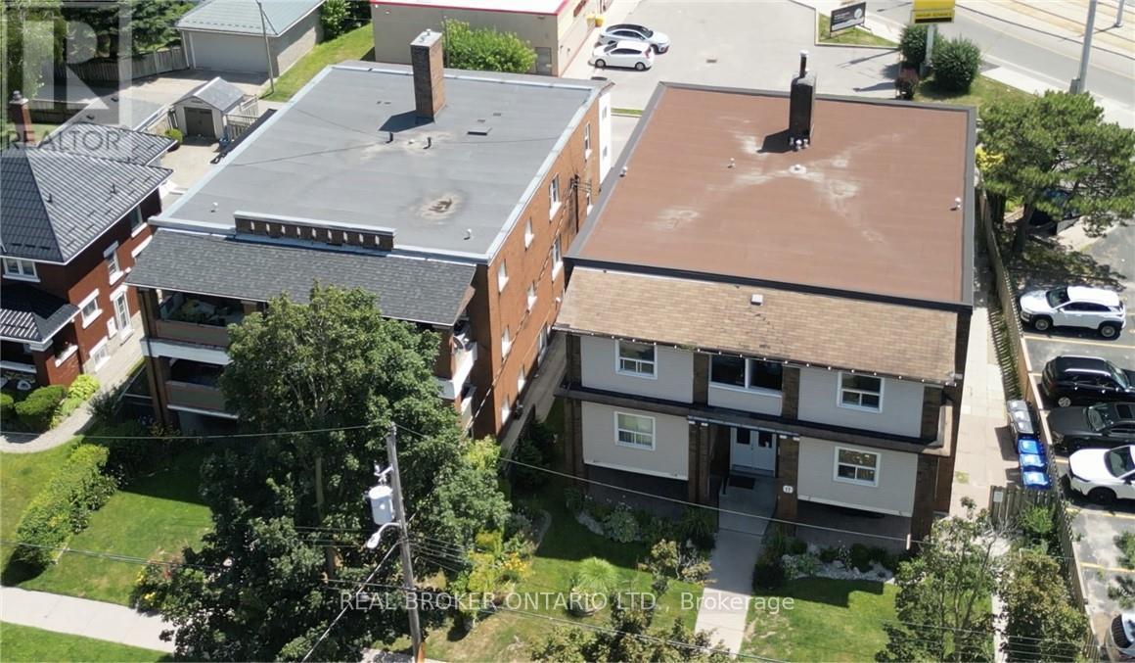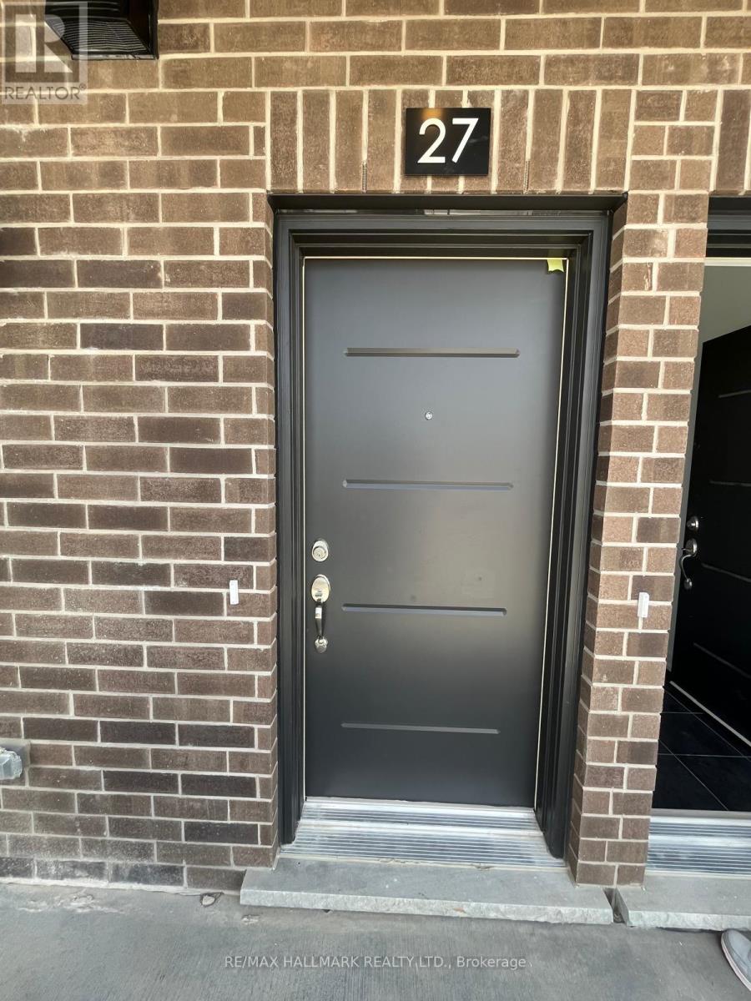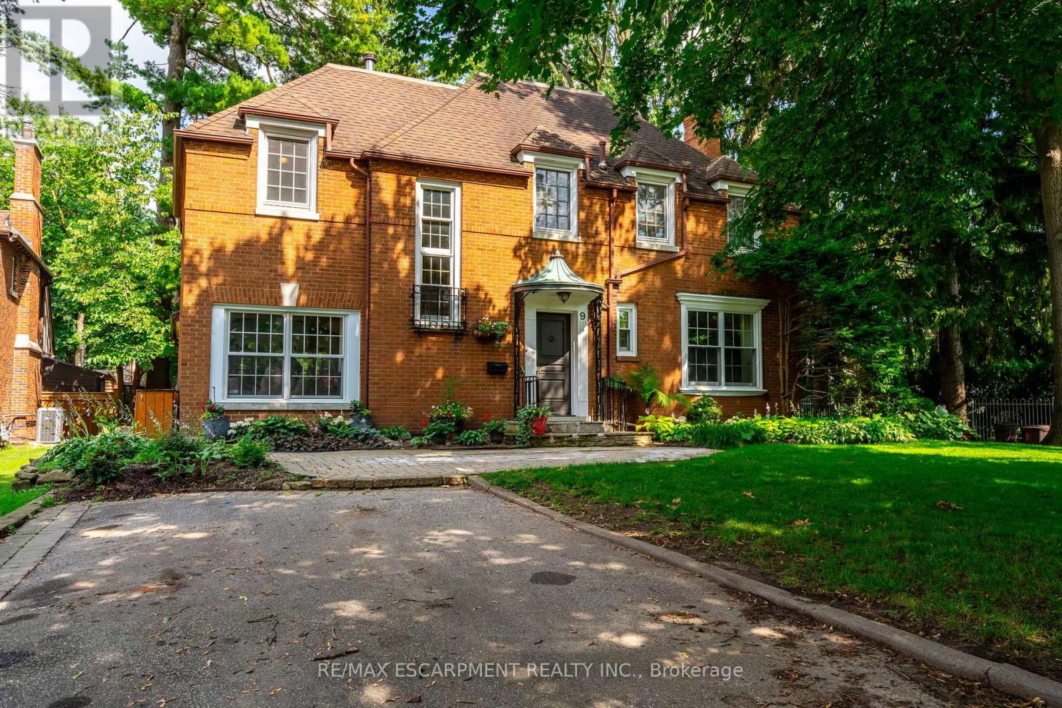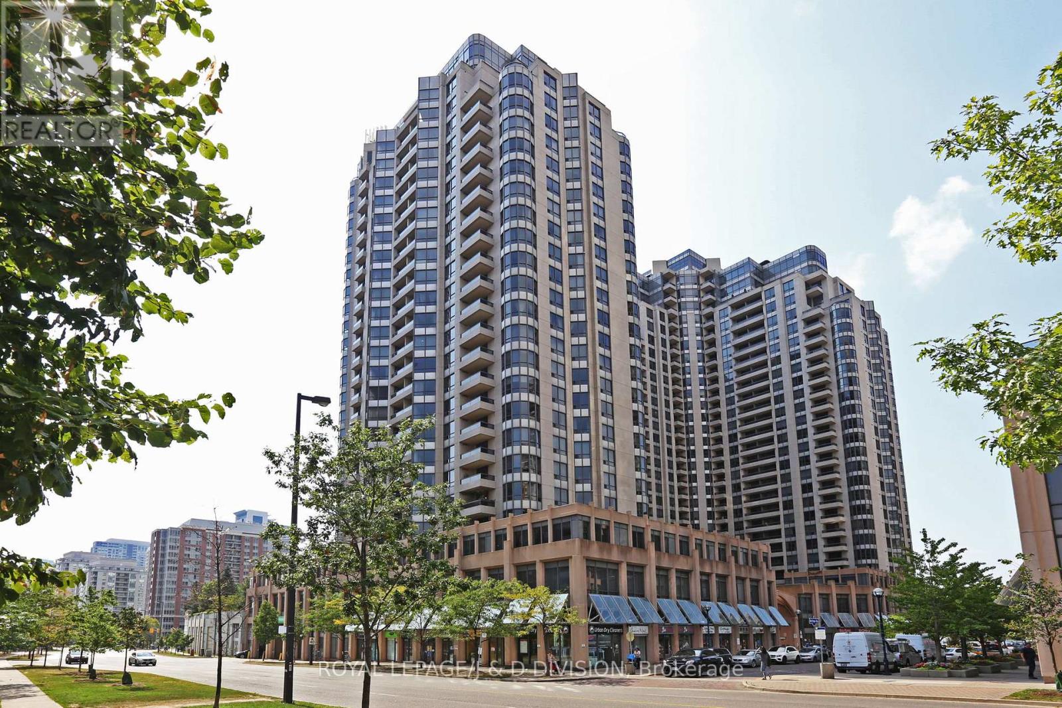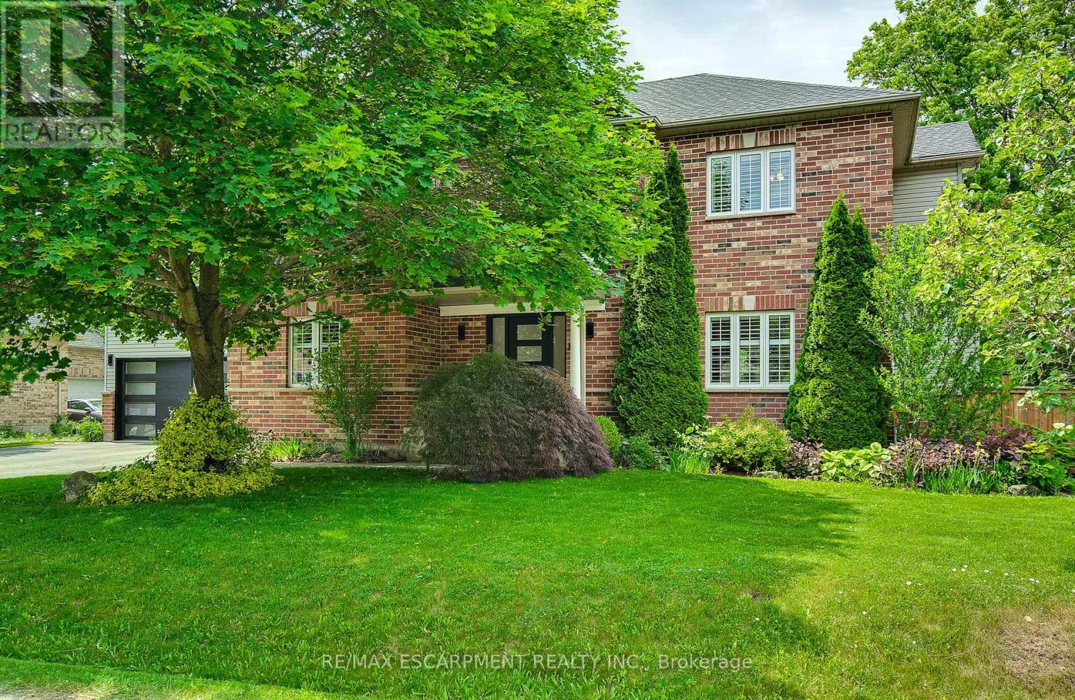2 - 134 Terni Boulevard
Hamilton, Ontario
From the moment you walk in you will be amazed by the beautiful front entrance with high ceilings and a gorgeous spiral staircase! To your left you'll find a delightful powder room & entrance to the garage. Continue to the nice bright and open concept kitchen with a spacious dining and living room for your enjoyment. During the summer you can enjoy the fenced in backyard or the park right around the corner. Upon going upstairs there's a large sized primary bedroom with a walk-in closet, 2 spacious bedrooms and a 4 piece bathroom. When entering the finished basement, you have a rec room that can also be used for a fourth bedroom or office & 3 piece bathroom. The home is super well cared for, maintained & is within close proximity to Parks, Schools, Shopping Centres, and much more. This quiet family friendly neighborhood welcomes you! (id:60365)
67 Gunnel Road
Welland, Ontario
Welcome to 67 Gunnel A Stunning New Townhouse in the Heart of Welland. This brand-new 1,706 sq. ft. townhouse offers the perfect combination of modern style, thoughtful upgrades, and a prime location in one of Welland's most exciting new communities. With 3 spacious bedrooms and 3 bathrooms, this home is ideal for families, professionals, or downsizers seeking comfort and convenience in a vibrant neighborhood. From the moment you arrive, you'll notice the attention to detail and pride of ownership. The Landlord has invested thousands of dollars in premium upgrades, setting this home apart. The all-brick exterior creates a timeless, elegant curb appeal that will stand the test of time. Inside, the open-concept main floor is designed for both everyday living and entertaining, featuring luxury vinyl flooring, a bright living and dining area, and a gourmet kitchen that will impress even the most discerning tenant. The kitchen is the true heart of the home, boasting quartz countertops, custom cabinetry, and upgraded finishes throughout. The same level of quality continues into all bathrooms, each featuring quartz counters and modern fixtures for a sleek, contemporary look. Upstairs, you'll find three generously sized bedrooms, including a luxurious primary suite with a 3pc ensuite that has been thoughtfully upgraded for your comfort. The two additional bedrooms are perfect for family, guests, or even a home office, all complemented by upgraded carpet and underpads that add warmth and coziness. Step outside and enjoy being surrounded by scenic trails, parks, and natural green spaces, making it easy to embrace a balanced lifestyle of both convenience and recreation. This is more than a home; it's an opportunity to move into a brand-new, fully upgraded residence in one of Niagara's most desirable and growing communities. Don't miss your chance to make 67 Gunnel your new address. (id:60365)
56 Mcknight Avenue
Hamilton, Ontario
WELCOME TO 56 MCKNIGHT AVENUE - A STUNNING FREEHOLD TOWNHOME THAT BLENDS STYLE, COMFORT ANDLOCATION IN PERFECT HARMONY. BUILT WITH QUALITY BY GREENPARK AND OFFERING OVER 1750 SQUARE FEETOF BEAUTIFULLY DESIGNED LIVING SPACE. THIS HOME IS CENTRALLY LOCATED JUST MINUTES FROM TRANSIT AND THE ALDERSHOT GO STATION. IDEAL FOR COMMUTERS, PROFESSIONALS AND GROWING FAMILIES.FLOOR FEATURES A STYLISH DINING ROOM AND KITCHEN WITH QUARTZ COUNTERTOPS, SS APPLIANCES, CALIFORNIA SHUTTERS, CONVIENENT USB RECEPTACLE AND A GARDEN DOOR WITH INTEGRATED BLINDS LEADING TO A FULLY FENCED BACKYARD COMPLETE WITH GAZEBO AND GAS LINE FOR YOUR BBQ.RARE GARAGE TO YARDACCESS MAKES OUTDOOR LIVING AND ENTERTAING A BREEZE. TAKE A WALK UP THE OAK STAIRCASE TO THE SECOND FLOOR WHERE YOU WILL DISCOVER THE FAMILY ROOM WITH BUILT IN SPEAKERS, CALIFORNIA SHUTTERS, THE PERFECT SPOT FOR COZY MOVIE NIGHTS. TWO GENEROUSLY SIZED BEDROOMS EACH WITH IT'S OWN WALK IN CLOSETS PROVIDE PLENTY OF STORAGE. THE ENTIRE THIRD FLOOR IS DEDICATED TO AN IMPRESSIVE PRIMARY RETREAT. HERE YOU CAN UNWIND IN YOUR RECENTLY RENOVATED ENSUITE, ENJOY THE WALK IN CLOSET AND A PRIVATE BALCONY FOR A PEACEFUL MOMENT AT THE END OF THE DAY.DONT MISSYOUR CHANCE TO MAKE 56 MCKNIGHT AVENUE YOUR OWN! BOOK A SHOWING TODAY. (id:60365)
4 Lilacside Drive
Hamilton, Ontario
LEGAL TWO SELF-CONTAINED RESIDENTIAL DWELLING UNITS. FULLY CONVERTED WITH CITY BUILDING PERMIT & ELECTRICAL E.S.A. PERMIT AND ENGINEERED DRAWINGS. NEWLY UPGRADED 200 AMPS SERVICE AND UPGRADED WIRING. ONE INCH MUNICIPAL WATER SUPPLY LINE. 3 + 2 SPACIOUS BEDROOMS (POSSIBLE 3RD BEDROOM IN BASEMENT), PROFESSIONALLY FINISHED. GREAT INVESTMENT OPPORTUNITY. RENT BOTH OR LIVE IN ONE AND RENT THE OTHER, OR PERFECT FOR IN-LAW SET-UP/EXTENDED FAMILY. THIS PROPERTY OFFERS OPEN CONCEPT IN BOTH UNITS, 2 CUSTOM DREAM KITCHENS, QUARTZ AND BACKSPLASH, 2 LAUNDRIES, NEW ALL EXTERIOR/INTERIOR WINDOWS AND DOORS, BASEBOARDS, CUSTOM TRIM, POT LIGHTS, HARDWARE, PLUMBING, PREMIUM DULUX PAINT AND VINYL FLOORS WITH PADDING. RESILIENT CHANNELS, SAFE AND SOUND INSULATION IN BASEMENT, CEILING HARDWIRED INTER-CONNECTED SMOKE AND CO DETECTORS. EGRESS WINDOWS IN BASEMENT. FURNACE WITH SMOKE DETECTOR FOR ADDED FIRE SAFETY AS PER BUILDING CODE. FIRE RATED DOORS BETWEEN UNITS. ALSO COMES WITH 2 NEW FRIDGES, 2 STOVES, DISHWASHER, 2 WASHERS, 2 DRYERS, AND 2 HOOD FANS/MICROWAVE. CLOSE TO ALL MAJOR AMENITIES, WALKING DISTANCE TO LIMEDRIDGE MALL. MOVE-IN READY, QUICK CLOSING AVAILABLE! (id:60365)
3 Stokes Road
Brant, Ontario
Available Immediately , this beautiful 4-bedroom, 3-bathroom detached home is nestled in the scenic town of Paris, Ontario, and offers 2,050 square feet of above-ground living space. The main floor features a bright and spacious living room, perfect for both relaxing and entertaining. The modern kitchen is equipped with stainless steel appliances, a functional kitchen island, and plenty of cabinetry for storage. Upstairs, you'll find four generously sized bedrooms, including a primary suite complete with a walk-in closet and a private 4-piece ensuite bathroom. The home also includes a double car garage, along with two additional parking spaces on the driveway. Located just minutes from Highway 403, its a perfect choice for commuters seeking quick access to Brantford, Hamilton, or the GTA. With its thoughtful layout, modern finishes, and unbeatable location, this home offers the ideal blend of comfort, convenience, and small-town charm. Basement apartment rented separately. (id:60365)
17 Louisa Street
Kitchener, Ontario
Well-maintained 22-unit apartment property in Uptown Waterloos desirable North Ward, consisting of two neighboring buildings on separate lots being sold together. The suite mix includes 3 bachelor units and 19 one-bedroom units, offering excellent rental appeal for singles and couples. Both buildings are professionally managed and benefit from steady tenant demand in this central, walkable location near transit, shopping, dining, and amenities. With current rents below market, there is significant upside potential through turnover and strategic renovations. A rare opportunity to acquire a stable, income-producing asset with long-term value growth in one of Waterloo Regions most sought-after neighborhoods. (id:60365)
82 Jayla Lane
West Lincoln, Ontario
Large modern luxury freehold end unit. Luxury finishes includes all quartz countertops in the kitchen and bathrooms, 9ft ceilings on the main floor, brightly lit open concept that combines the kitchen, dining and living areas. Modern smooth ceilings and luxury designer vinyl on the first floor. Large primary bedroom with walk-in closet and private ensuite. This home is the definition of comfortable luxury living, right in the heart of Smithville only 10 minutes from the QEW! Homeowners will enjoy being only steps away from the Community Park, pristine natural surroundings, and walking/biking trails. Additionally, the town of Smithville invested $23.6 million in a brand new 93,000 sqft Sports and Multi-Use Recreation Complex featuring an ice rink, public library, indoor and outdoor walking tracks, a gym, playground, splash pad, skateboard park &more. Close to of local shops and cafe's, and just a 10-minutedrive to wineries. Plenty of extra parking spaces available for owners and visitors alike on a first come first serve basis (id:60365)
27 - 940 St. David Street N
Centre Wellington, Ontario
Welcome to Sunrise Grove in Fergus! This brand new, main-floor 2-bedroom, 2-bathroom unit offers 1050 sq ft of bright, open-concept living. The kitchen features sleek stainless steel appliances, and flows seamlessly into the living area with durable vinyl flooring throughout and cozy carpet in the bedrooms. Enjoy the convenience of in-suite laundry and step out onto your private balcony, perfect for relaxing or entertaining. Located in a peaceful pocket just minutes from downtown Fergus, you're close to parks, trails, golf, and local favorites like Elora Gorge and Templin Gardens. Whether you're exploring nature, enjoying riverside walks, or taking in small-town charm, this location offers a lifestyle you'll love. Don't miss this opportunity to call Sunrise Grove home! (id:60365)
9 Lansdowne Road S
Cambridge, Ontario
A Rare Opportunity in Historic West Galt Step into timeless elegance with this beautifully renovated home nestled in the highly sought-after Historical Dickson Hill neighbourhood of West Galt community. Crafted with attention to every detail, this residence blends classic character with modern luxury. The custom-designed kitchen features a spacious center island overlooking a backyard oasis, seamlessly connected to a cozy family room and expansive dining area. Wood beams throughout the main living space pay homage to the homes stately roots. A formal living room with fireplace opens to a charming sunroom with heated floors - perfect for enjoying views of the lush, manicured gardens year-round. Upstairs, youll find four generously sized bedrooms, including a luxurious primary suite with a spa-inspired 5-piece ensuite and a soothing soaker tub. The finished lower level offers flexible space for recreation or a fifth bedroom, complete with a gas fireplace for ultimate comfort. Located adjacent to the iconic Gas Light District, this home offers unbeatable walkability - just steps to Cambridge Mill, boutique shops, cafés, the Farmers Market, and scenic Riverfront trails. (id:60365)
923 - 15 Northtown Way
Toronto, Ontario
Welcome to this bright and spacious 1-bedroom, 1-bath at Tridel's Triomphe 2. Freshly painted and move-in ready, this unit offers a spacious open-concept living and dining area that flows seamlessly to a private walkout balcony. The kitchen features a large breakfast bar perfect for casual meals and entertaining. Enjoy the convenience of an accessible unit close to the elevator and ample storage with oversized closets and a locker. All inclusive utilities and resort-style amenities include 24-hr concierge/security, indoor pool, sauna, gym, tennis courts, bowling, party room, BBQs, hot tub and visitor parking. Perfectly situated steps to Finch Subway, Empress Walk, dining, and with direct underground access to a 24-hr Metro grocery store. ***ADJACENT UNIT 924 (1+1 BED, 2 BATH, 796 SQFT) IS ALSO AVAILABLE FOR SALE - COMBINE FOR MORE LIVING SPACE FOR YOUR FAMILY OR CAREGIVER. (id:60365)
9 Valley Ridge Lane
Hamilton, Ontario
Tranquility Meets Luxury in Prestigious Stonebrook Estates! Welcome to peaceful, refined living in the exclusive enclave of Stonebrook Estates. This stunning 4+1 bedroom residence offers over 4000 sq ft of beautifully designed living space, perfect for families who value comfort, space, and elegance. The heart of the home is a stylish kitchen complete with a walk-in pantry and central island, seamlessly overlooking a warm and inviting family room with custom built-ins. A dedicated main floor office, ideally positioned near the front entrance, provides a quiet and professional space for working from home. Upstairs, the expansive primary retreat features a luxurious ensuite and a generous walk-in closet. Four additional bedrooms and a well-appointed main bath complete the upper level, offering plenty of room for family and guests. The professionally finished lower level is ideal for entertaining, showcasing a fabulous recreation space with a wet bar, an additional bedroom, and a full bathroom - perfect for overnight visitors or multigenerational living. Step outside to your private backyard oasis and prepare to be captivated. Backing onto protected conservation land and Bronte Creek, this stunning outdoor retreat features extensive stonework, a beautiful in-ground pool, lush gardens, and a covered pergola - bringing the feeling of Muskoka right to your doorstep. Additional highlights include hardwood flooring, an oversized garage, and a brand-new front door. This exceptional home offers a rare blend of luxury, privacy, and natural beauty. (id:60365)
87 Hope Street S
Port Hope, Ontario
The perfect, lovely home! Begin home ownership here or downsize to a charming bungalow! An alternative to a condo with the bonus of outside space. The cozy sunroom at the front of the house is perfect as a reading room. The 3 season games room with a fireplace, opening out to the back deck, makes a lot of usable living spaces! Primary bedroom has an ensuite bathroom and the main bathroom is right by the second bedroom. Ample eat-in kitchen! Very well laid out space. This is a sweet, must-see home. With the double garage, a workshop and a garden shed this home is very accommodating for a lot of at home activities. Lots of parking spaces for a smaller in-town home as well. Perfect for those who want to garden or work in the garage. Deep lot! Floor plan attached. (id:60365)






