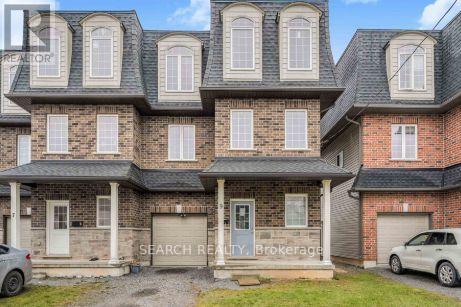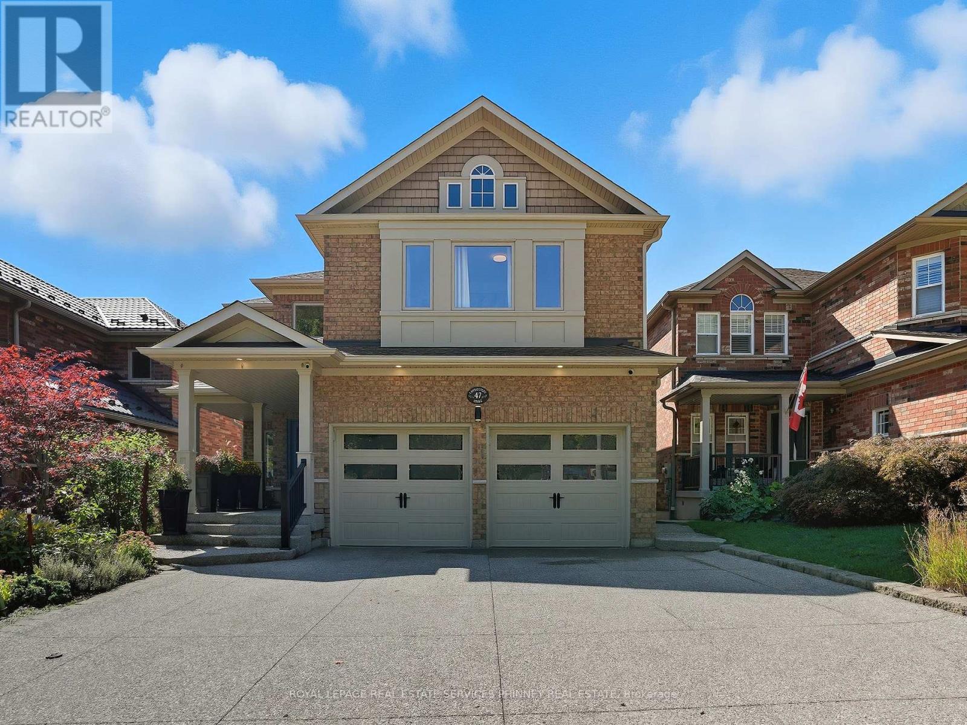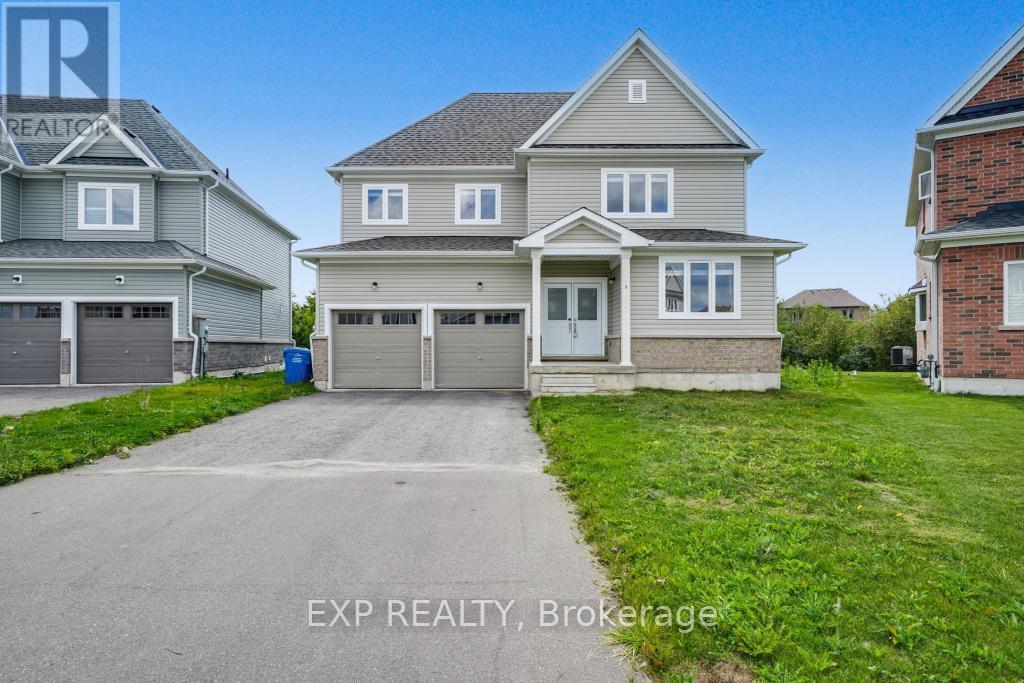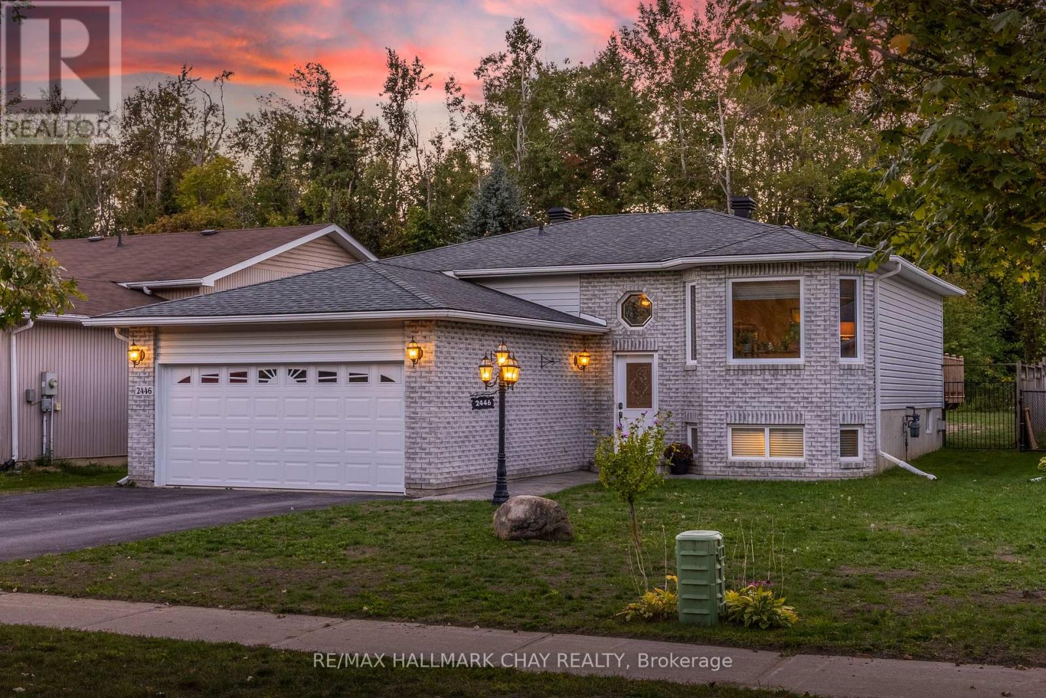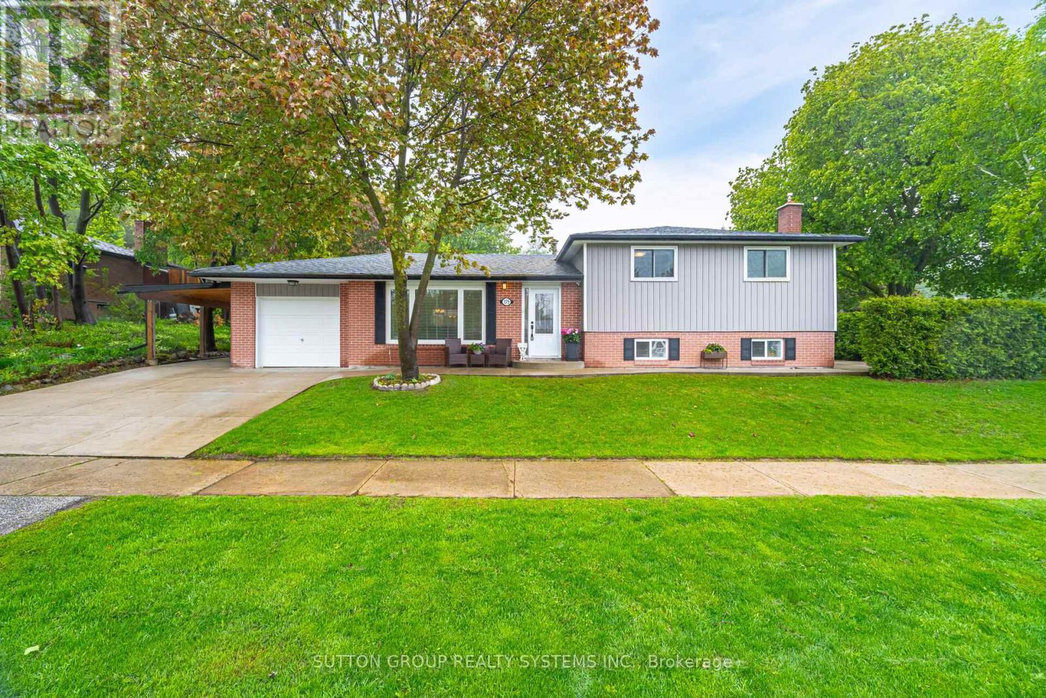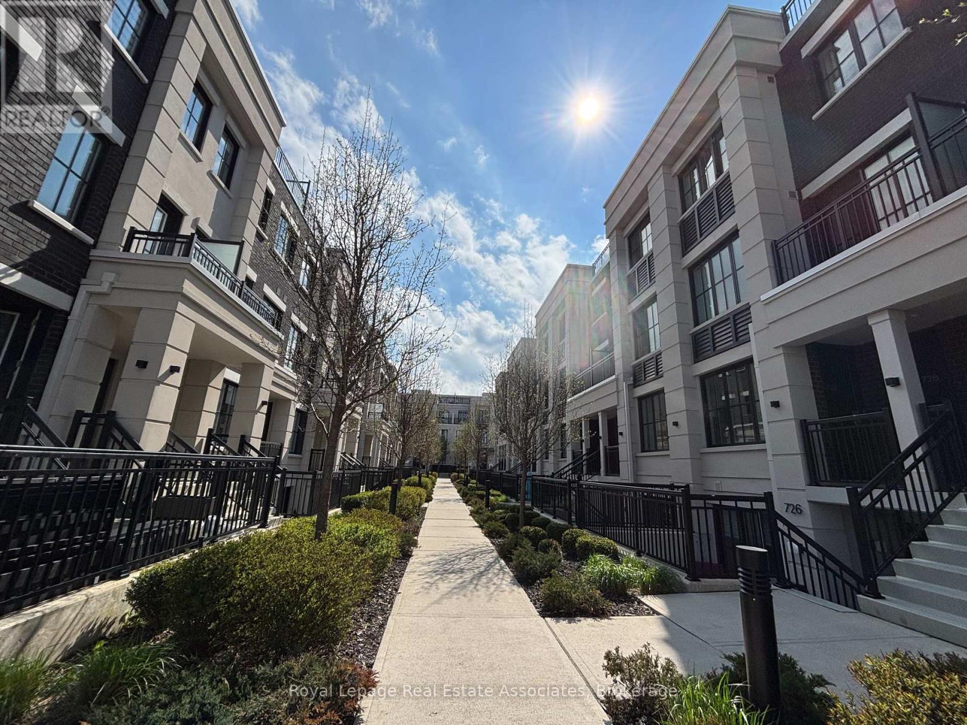Upper - 9 Chestnut Street E
St. Catharines, Ontario
Spacious 4-Bedroom Townhome for Lease! Bright and well-maintained with generous room sizes, this home is conveniently located close to schools, shopping, and amenities perfect for families seeking comfort and convenience (id:60365)
10 Shadowdale Drive
Hamilton, Ontario
Rarely Offered, Instantly Desired! This beautifully appointed 4+1 Bedrm, 4-Bath home is nestled on a sprawling Park-like Court Lot at the end of a prestigious Private Cul-de-sac in the coveted Community Beach Area. Ideally located just minutes from Fifty Point, Marinas, Shops, GO Transit & Hwy access offering the perfect balance of tranquility & convenience. Perfect for First-Time Buyers, Growing Families, or Multi-Generational Living, this warm and spacious home is thoughtfully designed to adapt to your needs at every stage. Move-in ready & full of charm, it boasts a Bright Welcoming Foyer that opens into Elegant Formal Spaces, where Hardwood Floors, Large Bay Windows, and French Doors enhance both style & comfort. With a separate Living Room and Main Floor Family Room, the layout offers exceptional flexibility - ideal for relaxed everyday living, entertaining guests, or creating distinct spaces for different generations under one roof. The Custom Cherrywood Kitchen, located off the Dining Room, features Granite Countertops, a Breakfast Bar, Built-in Coffee station, Cabinet Lighting & Glass Door accents. Double doors from the Kitchen lead to an impressive Two-tier Sundeck that overlooks a Heated 24x16ft Above-ground Pool, and a Fully Fenced Backyard with flowering gardens & trees, offering a private oasis for kids to play and adults to unwind or entertain. Upstairs, you'll find four generously sized bedrooms, including a bright Primary Suite with a Walk-in Closet & Private Ensuite. The additional bedrooms offer plenty of space for growing families, and/or home office. The finished basement adds incredible flexibility and value, with a Large Rec Room, Games Area, Bar, Fifth Bedroom with Ensuite & Walk-in closet, plus a Dream Workshop for hobbyists. Ideal for in-laws, older children, or visitors. With a family-friendly layout, great outdoor space, and the bonus of in-law potential, this home is a rare find that's ready to grow with you! **Sq Ft & Room Sizes approx. (id:60365)
281 Westbridge Avenue
Welland, Ontario
Be the First to Call This Home! Welcome to this luxurious brand new 3 Bedroom detached home, located in one of Welland's most sought-after, family-friendly neighborhoods. Offering style, space, and convenience, this beautifully designed property is perfect for professionals, couples, or families looking for upscale living just minutes from everything. Prime Location: Close to schools, shopping, parks, and amenities. Only 25 minutes to Niagara Falls. Easy access to highways and public transit. Property Features:3 Spacious Bedrooms, 2.5 Modern Bathrooms, attached 1-Car Garage + Private Driveway. Open-Concept Main Floor with Hardwood Flooring, Stylish Kitchen featuring modern cabinetry, brand-new stainless steel appliances. (id:60365)
127 Hillcrest Road
Port Colborne, Ontario
Welcome to this stunning and beautiful two story detached house, perfect for any size of family, featuring 4 spacious bedrooms, 3 bathrooms and an open-concept layout perfect for your daily needs. The kitchen features quartz countertops, a tile backsplash, and stainless steel appliances. Enjoy the convenience of a laundry room on the second floor, Complete house has big windows, which bring in lots of natural light. Basement has a spacious layout with lots of natural lights. This beautiful house is located on a quiet, family-friendly neighborhood, close to schools, shopping, restaurants, parks, the beach, and highways. This is a kind of house you can always dream as your ideal home. (id:60365)
47 Livingstone Drive
Hamilton, Ontario
MODERN, OPEN CONCEPT LIVING AT THE DOORSTEP OF HISTORIC DUNDAS This thoughtfully renovated home offers a spacious, open-concept main level with hand-scraped hardwood floors, 9-ft ceilings with crown moulding, and numerous pot lights. The gourmet kitchen is a true showstopper, featuring extended cabinetry with pantry and pot drawers, a coffee bar, quartz countertops, a dramatic 10+ ft waterfall island with breakfast bar, and stainless-steel appliances. A sunlit breakfast area walks out to a large deck with an awning, while the family room showcases a gas fireplace with a sleek new surround. A separate dining room and updated powder room complete this level.Upstairs, the primary suite features a custom walk-in closet with organizer and a spa-inspired ensuite with double sinks, a freestanding soaking tub, and a glass-enclosed barrier free shower. Three additional bedrooms and a small study area share an updated 5-piece bathroom. The finished walkout basement offers a spacious rec room, kitchenette, bedroom, 3-piece bathroom, and second laundry, making it ideal for a nanny or in-law suite. Outdoor living is exceptional with an upper deck, lower deck, and a covered hot tub with gazebo and privacy drapes.Additional features include a beautifully renovated main-floor laundry with garage access, a spacious double-car garage, and a prime location directly across from a park. Just minutes away, downtown Dundas offers a vibrant arts and culture scene, charming boutiques and cafés, plus award winning restaurants. Known for its historic character and natural beauty, Dundas is surrounded by scenic waterfalls, dramatic escarpment views, and the Dundas Valley Conservation Area, where residents enjoy hiking, biking, and year-round outdoor adventures. (id:60365)
9 Todd Crescent
Southgate, Ontario
Welcome to this stunning and spacious 5-bedroom, 5-bathroom detached home offering over 2,850 sq ft of above-grade living space. Designed with comfort and functionality in mind, the open-concept layout features 9 ft ceilings on the main floor, a bright living room, a cozy family room, and a formal dining area perfect for entertaining. The large breakfast area opens directly to the backyard, while a versatile main floor den can easily serve as a 6th bedroom or private office.Upstairs, every bedroom enjoys its own ensuite or direct access to a full bathroom. The primary retreat is complete with a luxurious 5-piece ensuite and walk-in closet.This premium lot provides a generous backyard, a double-car garage with interior access, and a large driveway. The home also features direct garage access as well as a separate side entrance that leads directly to the basement.The basement, with 9 ft ceilings and its own private entry, offers excellent potential for a bright and spacious secondary suite ideal for extended family or income opportunities.A rare find that perfectly blends size, style, and versatility, making it an excellent choice for large and growing families. (id:60365)
15 Glendan Court
Cambridge, Ontario
Welcome to 15 Glendan Court, nestled in a low traffic, quiet Cul-De-Sac in of the most central & PRIME LOCATIONS in all of Cambridge! This exceptional 3+1bd, 2bth detached home is the epitome of practical living. As you walk up your double-wide driveway onto your freshly painted deck, you will be greeted with a warm atmosphere which flows seamlessly into your living & dining space. Enjoy entertaining friends & family in your completely remodeled Kitchen! Featuring all new Counter-tops, backsplash, tiling & custom cabinetry. Upstairs, the skylight floods the space with natural light, leading to 3 generous sized bedrooms & a completely re-designed bathroom! Heading down to the basement, there's no wasted space.. with a BONUS 4th bedroom, 2nd Living space, 2nd bathroom & even a 2nd Kitchen! With possibilities to add a separate entrance along the staircase, this In-Law suite offers immense income potential! The backyard completes the experience by offering loads of privacy & shade with ample space to garden, host events, or even for the kids to play. With accessibility to the best schools in the region, both Catholic and Public, practicality has never been better! For optimal convenience, both Hespeler & Franklin Rd are right at your fingertips, giving you efficient access to the best of what Cambridge has to offer! Book your showing today! (id:60365)
2446 Ralph Street
Innisfil, Ontario
Discover the charm of lakeside living in this delightful, fully finished bungalow! Ideally located on a quiet, dead end street & just a short stroll from a gorgeous sandy beach on the sparkling shores of Lake Simcoe. This home offers the perfect blend of tranquility and convenience. Lovingly maintained, the interior provides a warm & inviting atmosphere where you will find quality hardwood flooring running through the main floor. The basement offers a third bedroom, bathroom and huge rec room with oversized windows filling the space with natural light. This lower level could be easily converted to an in-law or income-generating suite. The pool-sized yard is ideal for outdoor entertaining, gardening, or relaxing on your huge deck after a busy day. This home offers easy access to the highway, shopping, golf and amenities! Walk to school, parks and beautiful beaches. Don't miss this exceptional opportunity to embrace the coveted Lake Simcoe lifestyle. (id:60365)
9 - 99 Brant Street
Oakville, Ontario
Luxury townhome located only steps from The Waterfront & Downtown Oakville. Stunning Executive Town boasts 9Ft ceilings with open concept main floor, Chef's kitchen, breakfast bar, open to living space, butler pantry leads to separate family room, main floor laundry and walk-in pantry. Upstairs offers a nice sized master with 4 piece ensuite, double closets, office area, large second bedroom and 4 piece bathroom. Third level has 2 roof top patios facing both North and South. Finished lower level has a large recreation room or guest suite and 4 piece bathroom. 1 garage space, driveway space and dedicated visitor parking after 5pm-9am. (id:60365)
175 Connaught Crescent
Caledon, Ontario
Welcome to 175 Connaught Crescent, boasting over 2400 sqft of living space. A beautifully renovated 4-level sidesplit just steps from downtown Bolton. This home boasts a modern, spacious renovated kitchen with a large island, 3+1 bedrooms, 2 kitchens, and 2 bathrooms. The expansive family and dining areas provide the perfect space for entertaining guests. Many upgrades include a concrete driveway, pathways surrounding the entire property, and a stylish patio, roof, soffits, board & batten siding, furnace & A/C all done withing the last 5-7 years. Located in a friendly, family-oriented neighborhood which offers easy walking access to local amenities, schools, parks, and public transit. Just minutes from downtown Bolton, you'll enjoy the convenience of nearby shopping, dining, and entertainment options. With its modern updates and move in ready, this home presents an incredible opportunity in a highly desirable area. Don't miss out! Schedule a viewing and make this stunning property your new home! (id:60365)
728 - 665 Cricklewood Drive
Mississauga, Ontario
An incredible opportunity to enter the market in one of Mississauga's most desirable neighbourhoods - Mineola! This bright and spacious, freshly painted, 2-bedroom, 2-bathroom condo townhouse offers 1,284 sq ft across two levels, plus a stunning sun-filled rooftop terrace. The open-concept main floor features pot lights and a modern kitchen with stainless steel appliances and a large pantry, overlooking the living/dining area. Upstairs, you'll find two generous bedrooms with double closets, including a primary suite with a private 4-piece ensuite. A separate 3-piece bath serves the second bedroom and guests. Enjoy outdoor living at its best on the expansive rooftop terrace, complete with gas BBQ hookup and water hose - perfect for entertaining. Located minutes from the lake, parks, trails, Port Credit, GO Station, QEW, schools, Community Centre, golf courses, and more. A perfect start for first-time buyers in a vibrant, connected community! (id:60365)
1040 Stockwell Avenue
Mississauga, Ontario
Welcome to one of South Mississaugas most exclusive enclaves Lorne Park Estates where timeless architecture, a strong sense of community, & unparalleled natural beauty meet. Designed by renowned architect Bill Hicks, this custom-built home offers refined living surrounded by mature trees, & exclusive amenities, including a private beach, tennis courts, & family playgrounds. Set on a pool-sized lot, this elegant home features 4+1bedrooms & 4 baths, thoughtfully laid out to accommodate both sophisticated entertaining &relaxed everyday living. From the moment you arrive, the homes striking curb appeal &spacious front foyer invite you into a warm, sunlit interior. The main floor showcases 9'ceilings & a seamless flow through expansive principal rooms. An eat-in kitchen ideally positioned to overlook the cozy family room offers the perfect mix of openness & privacy. Step outside to multiple porches & decks, ideal for al fresco dining or quiet morning coffee. A formal dining room provides ample space for hosting, while the adjoining living room with two walkouts invites effortless indoor/outdoor entertaining. Upstairs, the home offers four generous bedrooms. The tranquil primary retreat features elegant tray ceilings, a walk-in closet, & a spacious 3-pce ensuite bath. The three additional bedrooms share a large 5-pce bathroom, perfect for family living. The upper-level floor plan offers flexibility to add additional ensuite bathrooms, providing customization potential to suit your evolving needs. Additional highlights include abundant storage, a finished lower level with a fifth bedroom, & the rare tranquility of estate living within reach of top schools, shopping, & downtown Toronto. Whether you're enjoying a sunset stroll to the beach at the end of your street, or hosting friends under the stars, this home offers a lifestyle of quiet sophistication, effortless charm, & natural beauty a true gem in one of Mississaugas most sought-after neighbourhoods. (id:60365)

