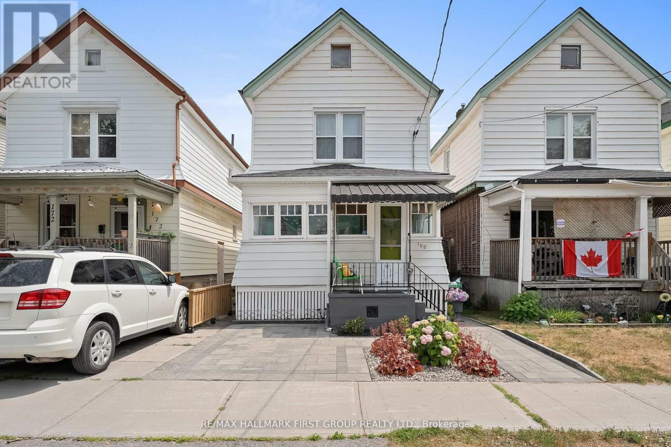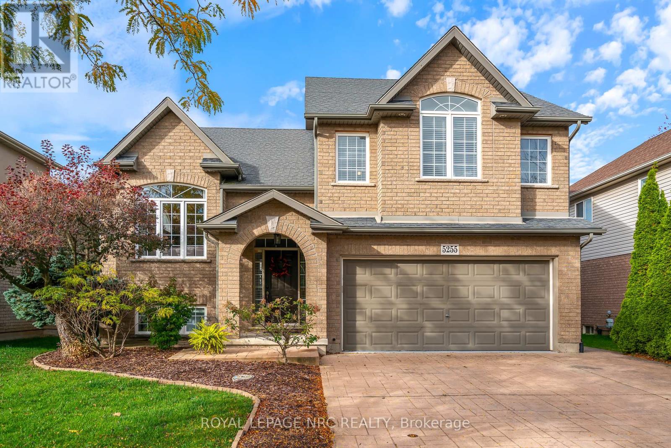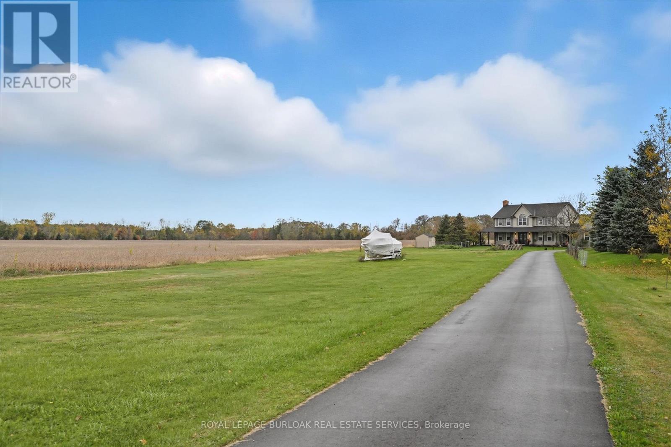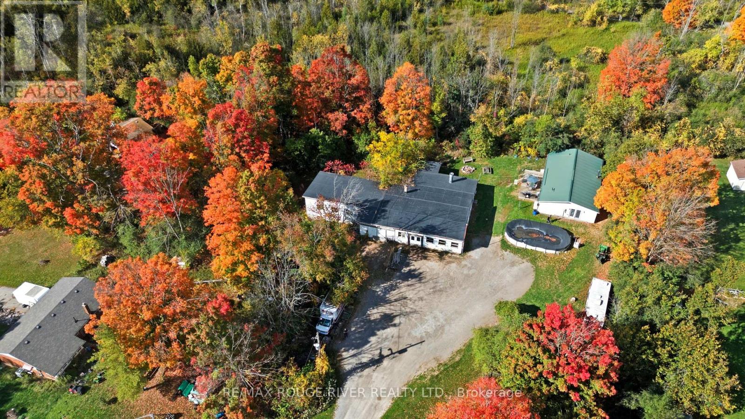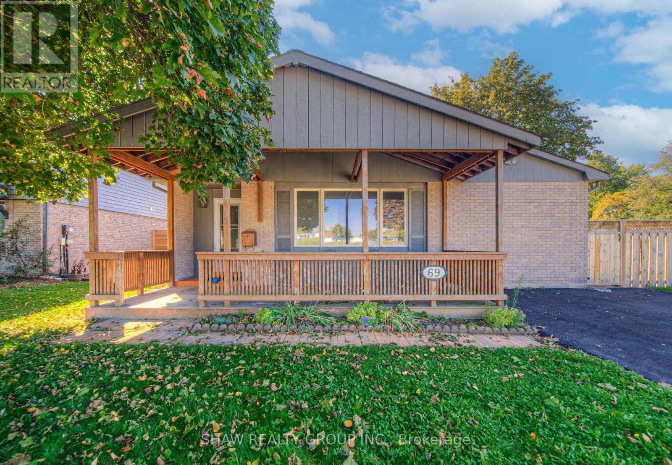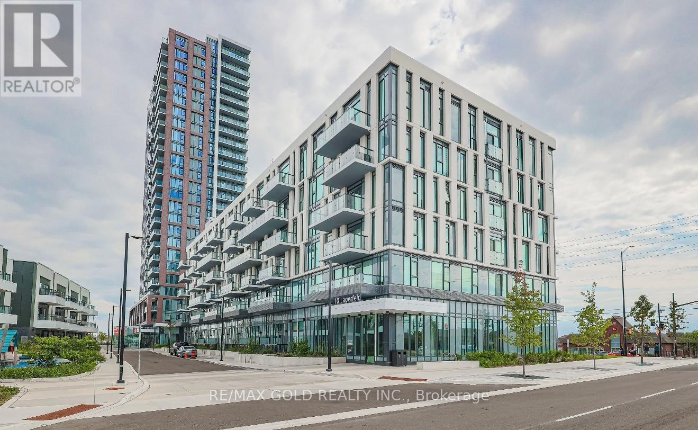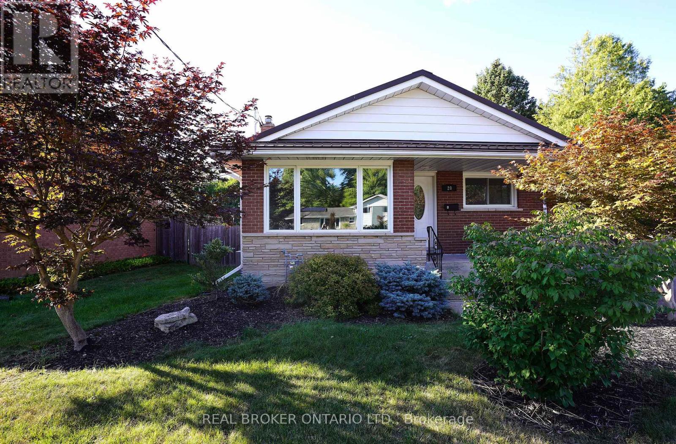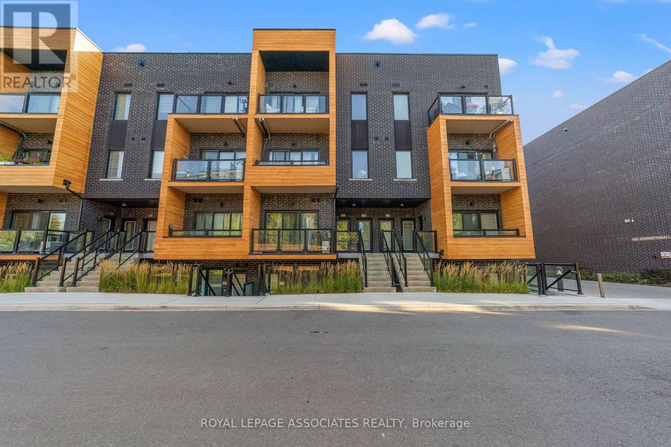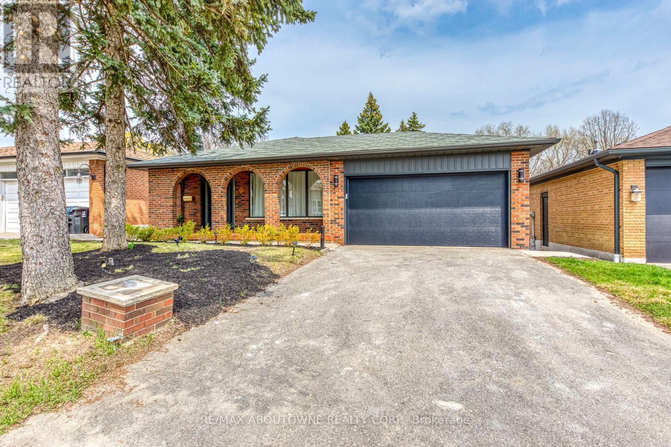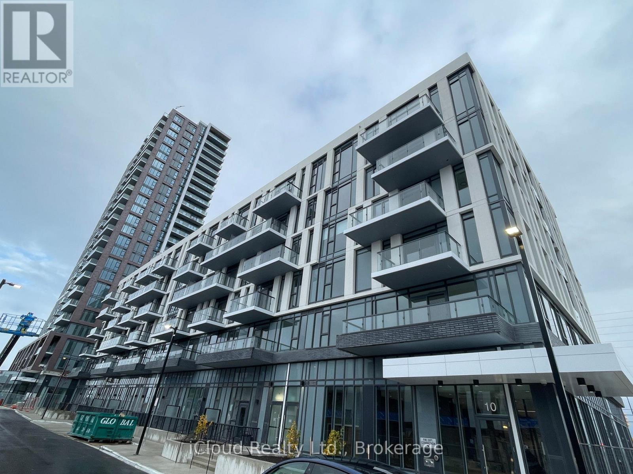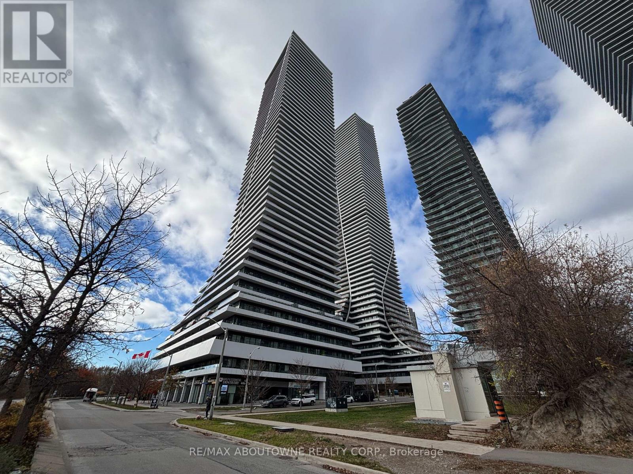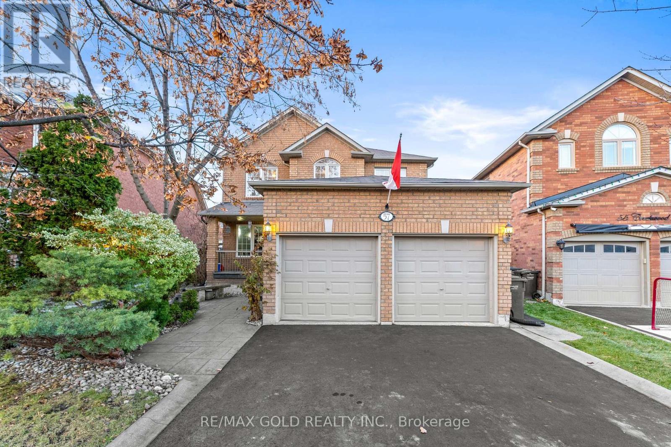168 Adeline Street
Peterborough, Ontario
Dull and drab? Not here. This home is colourful, cozy, and captivating. Welcome to this out-of-this-world 3 bedroom, 2 bathroom home in the heart of Peterborough. This is 168 Adeline Street. From the outside in, this home will have you smiling from ear to ear. Walk up the 3-years-young interlock driveway to the 3-season sunroom perfect for books, cat naps, and enjoying sunny days or rainy afternoons. The generously sized dining room at the front of the home has room for the whole fam, and all the memories and laughs that come with hosting your loved ones. The even bigger living room has all the space you need for oversized couches, oversized memories, and oversized fun. Right through to the eat-in kitchen, which is decked out with new floors, new backsplash, fresh paint, and a walkout to the backyard. Set up the barbecue and make some summer dinners out back, and enjoy them on the interlock patio. Make sure you save a bite for your furry friend as they hang out in the yard thanks to it being fully fenced in! Rounding out the main floor is a freshly painted powder room. Head upstairs to check out 3 incredible bedrooms perfect for guests, kiddos, an office... whatever you need them to be. The primary bedroom is absolutely lush. With a seating area in the front (perfect for extra storage or a comfy chair), this unique layout maximizes how you utilize your new space. Fit a king-sized bed in the back portion of the room, making this first bedroom a true space of luxury. The second bedroom is a fantastic size. Guest room? Or maybe a dressing room? Take your pick the options are endless. The third bedroom, at the front of the upper level, is just as lovely, with bright windows and ample space for a queen bed, dressers you name it! The 4-piece bathroom serves all the bedrooms with a stunning clawfoot tub and a super fun design. To top it all off, this home has a partially finished basement and a side entrance. Homeownership has never looked so good or so bright! (id:60365)
5255 White Dove Parkway
Niagara Falls, Ontario
Step inside this beautiful home in a quiet, convenient northwest Niagara Falls neighbourhood. Ideal for large or multi-generational families, this home offers a full in-law setup with a separate entrance from the spacious double garage. The main floor feels bright and welcoming with soaring cathedral ceilings, large windows, and a light, neutral décor that makes the space feel open and airy. The large eat-in kitchen walks out to a newer (2021) deck - perfect for entertaining & overlooking a generous, beautifully landscaped backyard. There's plenty of room to store all your garden tools and outdoor gear, both under the deck and in the large shed. Up a few steps, the private primary suite offers a relaxing retreat with a full ensuite including a jetted tub and his & hers closets. With laundry on both the main floor and in the lower level, it's easy for everyone to enjoy convenience and privacy. You'll appreciate the quality features throughout - hardwood and ceramic flooring on the main level, brand-new vinyl flooring in the basement, two gas fireplaces for cozy winter nights, and a large gazebo so you can enjoy the outdoors in any weather. Ample storage throughout means there's room for everything. This home truly combines space, comfort, and practicality, perfect for families who want room to live and grow together. (id:60365)
41558 Forks Road
Wainfleet, Ontario
Escape to your own slice of countryside paradise with this beautifully updated hobby farm set on over 4 picturesque acres in the heart of Niagara. Perfectly blending modern comfort with rural tranquility, this property offers endless possibilities. The detached, fully renovated home spans over 3700 square feet of living space with 4 bedrooms, 3 baths and features bright, open-concept living with high-end finishes, a gourmet kitchen with quartz island & high end appliances, master bath with spa like glass shower, his/her sink, radiant floor heat & standalone tub, cozy fireplace, expansive windows overlooking rural scenery and an attached garage with walk-up from the finished basement. Step outside to your covered porch with soffit lighting and enjoy peaceful morning coffees, evening sunsets, and views of your private acreage. The perfect mix of modern living with country character. Main heating/cooling provided by new 3 ton heat pump. The perfect family home with a swimmable pond(15' deep), hot tub, ample space & parking, room for all the recreational toys. Located near Niagara's renowned wineries, Dorothy Rungeling airport, school bus pickup at end of drive for elementary & HS, 12 mins to Port Colborne marina, 4 mins to the arena and library, Fire & ambulance 4 minutes from home. Perfect for large families, move in and enjoy. (id:60365)
122 County Road 4 Road E
Douro-Dummer, Ontario
Lovely 4 bdrm Country Bungalow on the edge of the City on a 1.386 Acre lot! Features a 4762 sq ft commercial/industrial use shop! Updated kitchen, large living room with a cozy woodstove, dining room, large primary bdrm with walk-in closet + ensuite (currently 2pc - shower & linen cupboard roughed in), 3 more generous sized bedrooms & modernized 4pc bath. 1529 sq ft of convenient main floor living! Updated pump & pressure system, septic pumped & inspected 2023, metal roof, upgraded insulation. Home & Shop are nicely set back from the road. Excellent opportunity for someone wanting to operate a home based business. (id:60365)
69 Bismark Drive
Cambridge, Ontario
Welcome to 69 Bismark Drive, Cambridge This beautifully updated 3 + 1 bedroom, 3 full bathroom bungalow is ready for you to move in and make your own! Step inside and you'll find a bright, open layout featuring a brand-new kitchen, fresh flooring, and modern paint throughout-creating a perfect blend of comfort and style. The main floor offers a spacious living area ideal for family gatherings, three well-sized bedrooms, and two full bathrooms, including a primary suite with ensuite privileges. The fully finished basement adds even more living space with a large rec room, an additional bedroom, and another full bath-perfect for guests, in-laws, or a home office setup. Outside, you'll love the detached double garage, fully insulated and ready for your hobbies, projects, or extra storage. The private backyard provides space for kids, pets, or evening BBQs. Located in a quiet, family-friendly neighbourhood close to schools, parks, shopping, and quick highway access-this home offers the best of both comfort and convenience. ?? Key Features: 3 + 1 Bedrooms | 3 Full Bathrooms Updated kitchen, flooring & paint Fully finished basement with rec room Insulated double detached garage Quiet, convenient Cambridge location Don't miss the chance to call this updated bungalow your new home! (id:60365)
102 - 10 Lagerfeld Drive
Brampton, Ontario
Beautiful, Bright 1 Bed + 1 Den (Converted Into 2nd Bedroom) Unit On Ground Floor, Featuring 10 Feet Smooth Ceiling, With 2 Way Access in Master Planned Community By Daniels in Mount Pleasant Village, Northwest Brampton. Steps from the Mount Pleasant GO Train Station, Tim Hortans, Library, Fortinos, Longos, Starbucks, Pharmacy, and More Amenities. Easy Access to Major Highway and Downtown via GO Transit. Open Kitchen with Quartz Countertops, Stainless Steel Appliances, and a Convenient Centre Island. Floor to Ceiling Windows. Ample Visitor Parking in the Building. 1 Underground EV Parking (id:60365)
Upper - 20 Sunrise Drive
Kitchener, Ontario
Awesome upper unit of a duplex for Lease. Shows great with renovations just having been completed. Recent work includes a beautifully updated kitchen with pantry and stainless appliances. In unit stackable washer/dryer, new flooring, trim and paint. Two tandem parking spaces and a shed for storage. Awe-inspiring 4-piece bathroom with built-in storage cabinets. Linen closet in hallway. Garage is part of basement unit. Close to plenty of commercial/dining/shopping and the Expressway. Come check out this carpet free unit today. Please note the requirements for all applicants: 1) Credit report 2) Letters of employment 3) Most recent pay stubs (the last 2 is preferred) 4) Copy of driver's license 5) Complete the rental application 6) First and last month's rent (id:60365)
213 - 1165 Journeyman Lane
Mississauga, Ontario
Welcome to 1165 Journeyman Lane - a modern 1 bedroom, 1 bathroom corner unit in sought-after South Mississauga. With an open-concept layout, quartz countertops, stainless steel appliances,and expansive windows, this bright home is designed for comfort and style. Enjoy your morning coffee or evening unwind on the private balcony.Located in the desirable Clarkson neighbourhood, you'll love being minutes to Clarkson GO, QEW,shops, restaurants, trails, and Lakeside Park. Perfect for professionals, first-time buyers, or downsizers seeking a turn-key home in a convenient and vibrant community. Includes in-suite laundry and parking. (id:60365)
7 Ivybridge Drive
Toronto, Ontario
Exceptional Renovated Bungalow in Prime Etobicoke Location Backing Onto Ravine. Set on a picturesque, tree-lined street in one of Etobicokes most desirable neighbourhoods, this exceptional bungalow sits proudly across from Centennial Park and backs onto the peaceful ravine and green space of Elmhurst Park. With a 2-car garage and 4-car driveway, this home combines curb appeal, thoughtful design, and true versatility. Completely renovated from top to bottom, the spacious main floor features three bright bedrooms, including a well-appointed primary with its own en suite, plus a second full bathroom. The modern kitchen flows seamlessly into the dining area, while the inviting living room offers plenty of space for relaxing and entertaining. Off the main foyer, a rare private den/office creates the perfect work-from-home setup or reading retreat. The fully finished walk-out basement is a standout feature, with its own separate entrance making it perfect as a self-contained rental unit or multigenerational living space. Offering a huge family/living room, three bedrooms (including one with a private en suite), a full second kitchen, its own dedicated laundry, a further full bathroom, and ample storage throughout. Enjoy a superb lifestyle surrounded by nature, with parks, trails, and recreation at your doorstep, while still being minutes from excellent schools, shopping, public transit, major highways, and Pearson Airport. This is a rare opportunity to own a turnkey property in an unbeatable location that truly has it all. (id:60365)
415 - 10 Lagerfeld Drive E
Brampton, Ontario
One of the Larger unit in the whole condo with 937 Sq Feet of Space in Brand newer 2 Bedroom 2 Bath Corner with Bright Lights Luxury unit from Daniels MPV, EV Car parking with locker and Hi Speed Rogers Internet included. Key Features 1. Spacious Condo close to 1000 sft of condo space 2. Mount Pleasant Civic Square 3. Major intersction Bovaird and Mississauga Road for easy commute by Road 4. Under One hour to Union Station Toronto 5. 12 minutes to Highway 410, 401 & 407 6. Walking to Mount Pleasant GO Station 7. Near to Professor's Lake Chinguasypark, Eldorado park Gage Park 8. The City also have conservation Area like Heart Lake and Claireville 9. Major groceries and Restaurants in minutes. Only Metergy Utility Bill every month , EV Parking Included in Rent. (id:60365)
4305 - 20 Shore Breeze Drive
Toronto, Ontario
Luxurious Waterfront lifestyle! Welcome To Eau Du Soleil. 559 Sqft unit with large Balcony, Functional Floor Plan With Spacious Living & Dining Room, Generous size Den, good size bedroom that fits queen size bed, with Toronto skyline and lake view. Resort Style Amenities, Salt Water Pool, Game Room, Lounge, Gym, Yoga, Party Room & Rooftop Deck Overlooking The City And Lake. Steps From The Lake, Bike Trails, Restaurants, public transit and just minutes from , Gardiner. 1 parking spot and 1 locker included in the rent. (id:60365)
57 Creekwood Drive
Brampton, Ontario
Welcome to this beautiful 4-bedroom, 3-bath detached home located in a quiet, family-friendly pocket of Snelgrove with no neighbours directly across, offering extra privacy and a peaceful setting. This well-maintained home features a bright and spacious layout, kitchen with quality finishes, and a cozy family room perfect for relaxing or entertaining. The upper level offers generously sized bedrooms, including a primary suite with an ensuite bath. Close to parks, schools, shopping, and transit - this home offers the perfect blend of comfort, convenience, and tranquility. A must-see! (id:60365)

