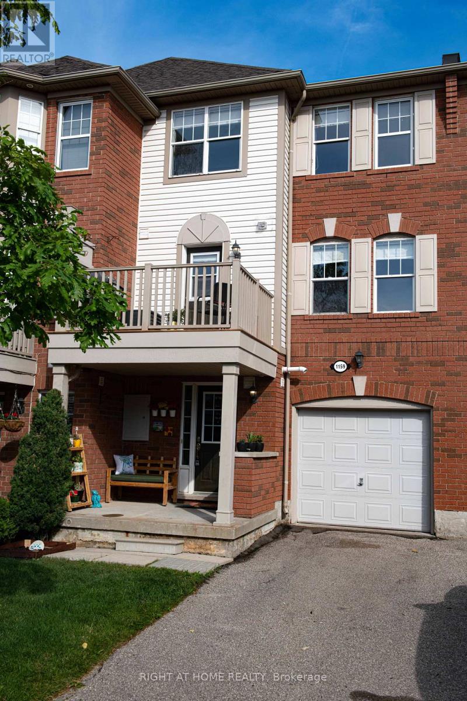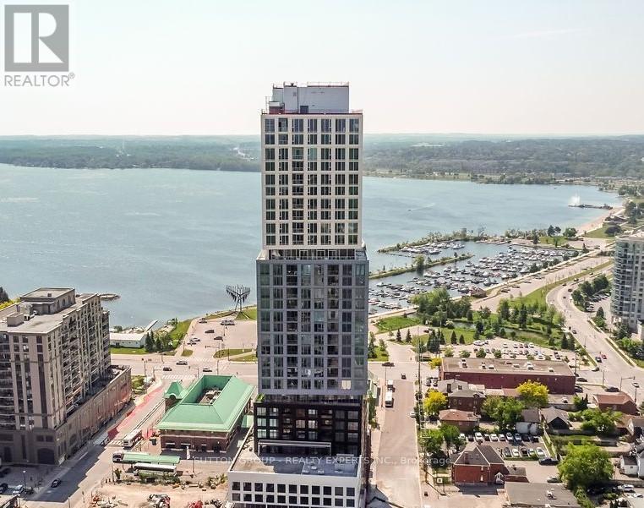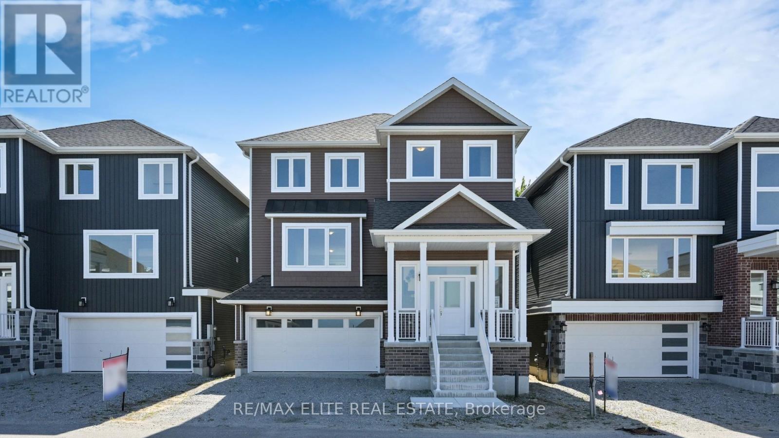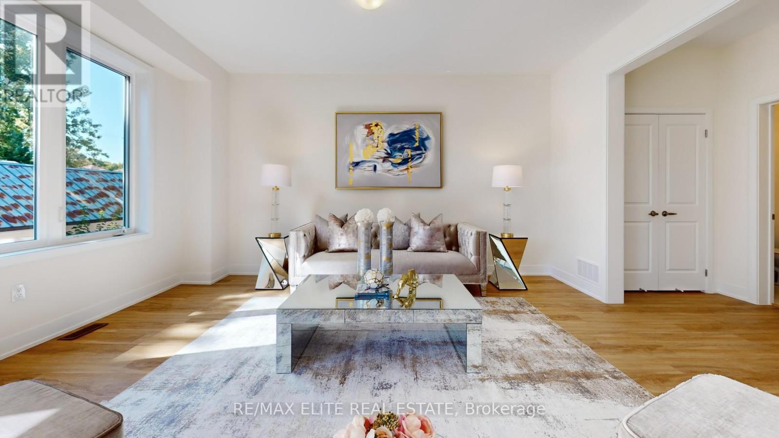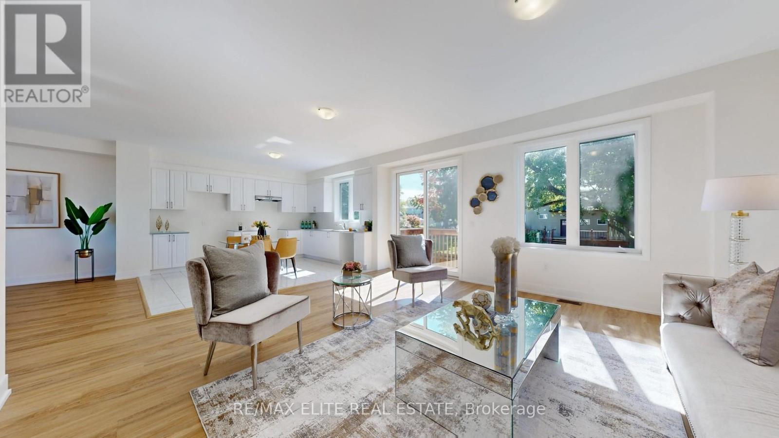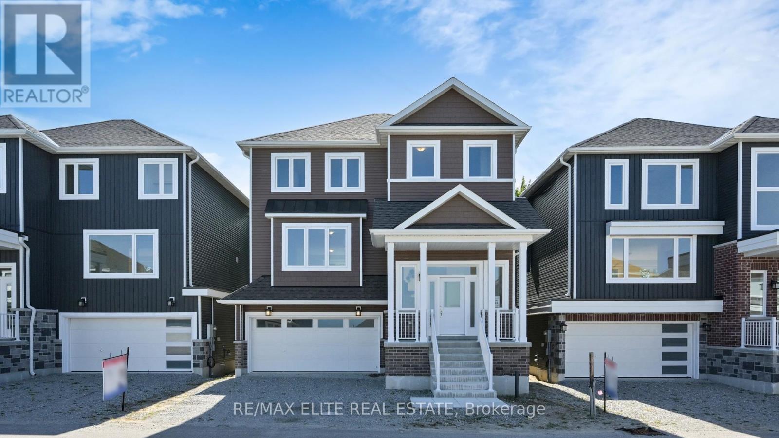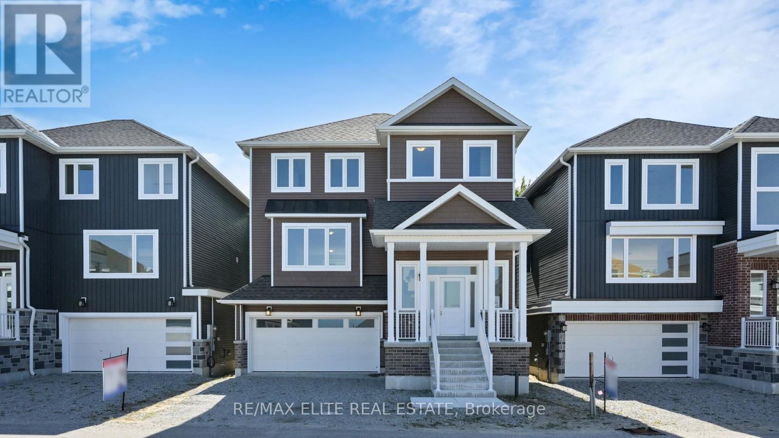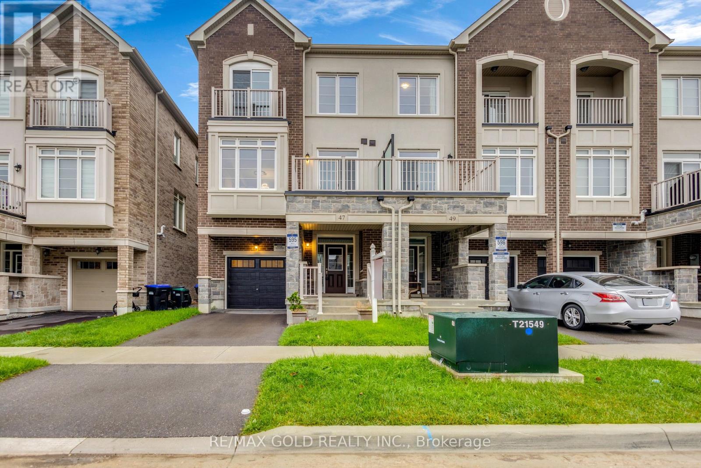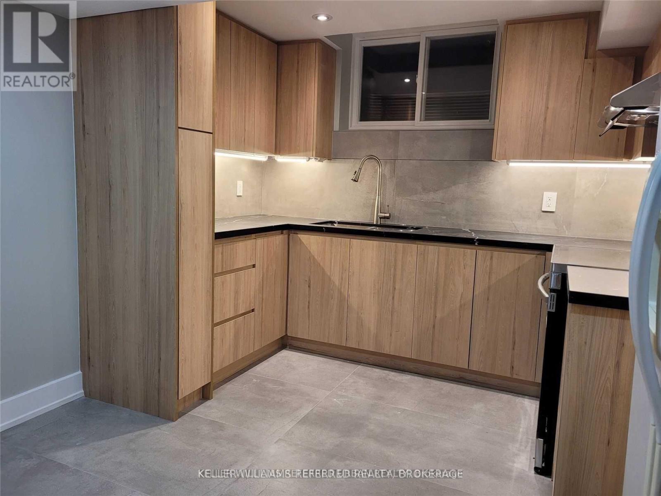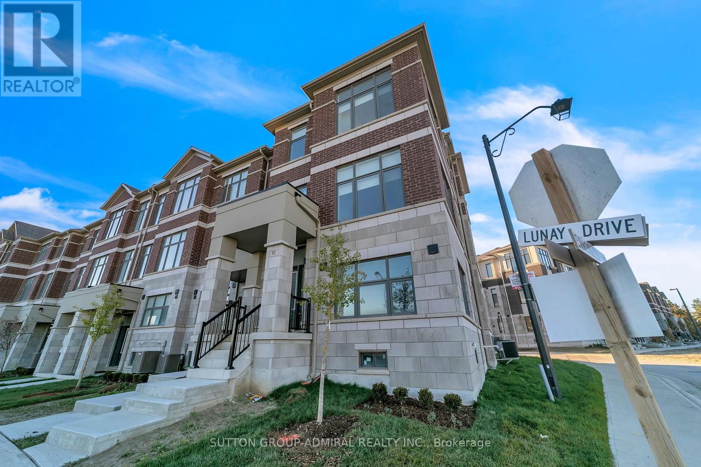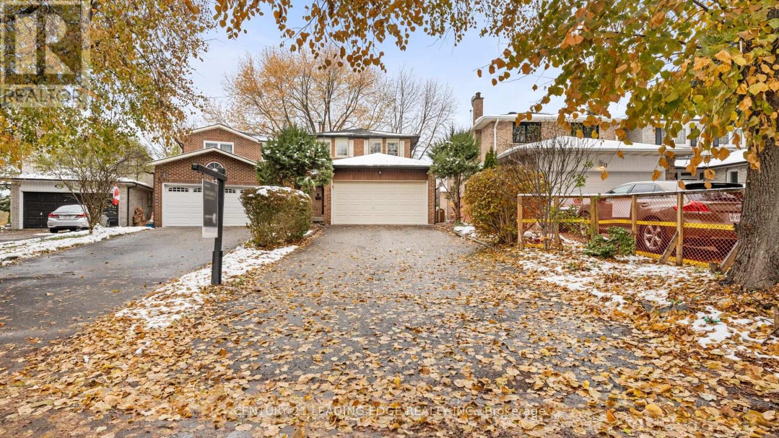1159 Mcdowell Crescent
Milton, Ontario
This Beautiful " ASHFIELD MODEL " of Mattamy Sun Filled Ideal Starter Freehold Townhome! Located In The Desirable Beaty Neighborhood Within Walking Distance To Guardian Angels C S And The Exceptional Hawthorne Village Ps. Modern Open Concept Layout With Combined Living & Dining Area Has Gorgeous Angled Hardwood That Continues Into Hall And Stairs. W/O From Kitchen To Deck, Master Bedroom With Walk-In Closet, Access Door To Garage, 3 Car Parking & No Side Walk! Spotless and clean unit for any family. No carpet anywhere. Very well Cared home! (id:60365)
811 - 39 Mary Street
Barrie, Ontario
Experience luxury lakeside living in downtown Barrie at the Debut Waterfront Residences! This stunning 2-bedroom, 2-bath suite offers 829 sq. ft. of modern open-concept living with 9-ft ceilings, floor-to-ceiling windows, and unobstructed south-facing views of Kempenfelt Bay.Enjoy a Scavolini kitchen with custom Italian cabinetry, integrated appliances, movable island, and solid surface counters. The primary bedroom features serene lake views, and both bathrooms include frameless glass showers and modern finishes. Step out to your private balcony to take in breathtaking sunrises and lake breezes. Building amenities include an infinity plunge pool, fitness and yoga studios, lounges, business center, and 24-hour concierge. Steps to the waterfront, parks, trails, shops, restaurants, transit, and minutes to Georgian College. (id:60365)
Lot 10 Hampton Lane
Barrie, Ontario
Welcome to this exceptionally constructed brand-new detached residence in Hampton Heights, offering approximately 2,495 square feet of beautifully finished living space on a 39.2' x 71.42' lot. Designed with refined modern finishes and thoughtfully planned interiors, this home features three spacious bedrooms and a 1.5-car garage, providing both style and functionality. The open-concept main level showcases a chef-inspired kitchen with a striking Centre Island, seamlessly integrated with the spacious dining area and a walk-out to the deck, perfect for elegant entertainment. With 3.5 well-appointed bathrooms and expansive windows that fill the interior with abundant natural light, the home offers a warm and inviting atmosphere. A finished basement with direct backyard access adds exceptional versatility. Ideal for a rental suite, in-law accommodation, home office, or recreation room. Ideally situated near Essa Road and Ardagh Road, this property blends urban convenience with natural surroundings. Shopping, dining, GO Transit, and Highway 400 are just minutes away, while Centennial Park is less than ten minutes from your doorstep. The residence is protected by a Tarion New Home Warranty. Please note: all photos are from Lot 14, which must be seen to fully appreciate the quality and craftsmanship. This is an outstanding opportunity to acquire a brand-new Barrie home in one of the city's most desirable locations. (id:60365)
Lot 14 Hampton Lane
Barrie, Ontario
Welcome to this exceptionally crafted detached residence in Hampton Heights, offering approximately 2,542 square feet of beautifully finished living space on a 39.2' x 71.52' lot. Thoughtfully designed with refined modern finishes, this home features an open-concept main level with a chef-inspired kitchen and striking centre island, seamlessly integrated with a spacious dining area and a walk-out to the deck. perfect for elegant entertaining. The residence includes three bedrooms, 3.5 well-appointed bathrooms, and a 1.5-car garage, complemented by expansive windows that bathe the interiors in abundant natural light, creating a warm and inviting atmosphere. A finished basement with direct backyard access offers exceptional versatility, ideal for a rental suite, in-law accommodation, home office, or recreation room. Ideally located near Essa Road and Ardagh Road, this property provides the perfect balance of urban convenience and natural beauty. Shopping, dining, GO Transit, and Highway 400 are just minutes away, while Centennial Park lies less than ten minutes from your doorstep. This residence is protected by a Tarion New Home Warranty. This is an outstanding opportunity to own a brand-new Barrie home in one of the city's most desirable locations. (id:60365)
Lot 15 Hampton Lane
Barrie, Ontario
Welcome to this exceptionally constructed brand-new detached residence in Hampton Heights, offering approximately 2,495 square feet of beautifully finished living space on a 39.93' x 71.52' lot. Designed with refined modern finishes and thoughtfully planned interiors, the home features three spacious bedrooms and a 1.5-car garage, combining contemporary style with everyday functionality. The open-concept main level showcases a chef-inspired kitchen with a striking Centre Island, seamlessly integrated with a spacious dining area and a walk-out to the deckperfect for elegant entertaining. With 3.5 well-appointed bathrooms and expansive windows that flood the interior with natural light, the residence offers a warm and inviting atmosphere. A finished basement with direct backyard access provides exceptional versatility. Ideal for a rental suite, in-law accommodation, home office, or recreation room. Ideally located near Essa Road and Ardagh Road, this property blends urban convenience with natural surroundings. Shopping, dining, GO Transit, and Highway 400 are only minutes away, while Centennial Park is less than ten minutes from your doorstep. For added peace of mind, the home is protected by a Tarion New Home Warranty. Please note: all photos are from Lot 14 and should be viewed in person to fully appreciate the quality and craftsmanship. This is an outstanding opportunity to own a brand-new Barrie home in one of the city's most desirable locations. (id:60365)
Lot 16 Hampton Lane
Barrie, Ontario
Welcome to this exceptionally newly constructed detached home in Hampton Heights, offering approximately 2,518 square feet of beautifully finished living space on a 39.3' x 71.62' lot. Designed with refined modern finishes and thoughtfully planned interiors, this residence features an open-concept main level with a chef-inspired kitchen and striking Centre Island, seamlessly integrated with the spacious dining area and a walk-out to the deck. perfect for elegant entertainment. The home includes 3.5 well-appointed bathrooms and expansive windows that fill the interior with abundant natural light, creating a warm and inviting atmosphere. A finished basement with direct backyard access provides exceptional versatility, ideal for a rental suite, in-law accommodation, home office, or recreation room. Ideally situated near Essa Road and Ardagh Road, this property offers the perfect blend of urban convenience and natural surroundings. Shopping, dining, GO Transit, and Highway 400 are minutes away, while Centennial Park is less than 10 minutes from your doorstep. For added assurance, the residence is protected by a Tarion New Home Warranty. An outstanding opportunity to acquire a brand-new Barrie home in one of the city's most desirable locations. Please note that all the photos is taken from Lot 14 which you must see it. (id:60365)
Lot 13 Hampton Lane
Barrie, Ontario
Welcome to this exceptionally built detached residence in Hampton Height, offering approximately 2,552 square feet of beautifully finished living space on a 39.2' x 71.52' lot. Designed with refined modern finishes and meticulously planned interiors, this home showcases an open-concept main level with a chef-inspired kitchen and striking Centre Island, seamlessly integrated with a spacious dining area and walk-out to the deck. Perfect for elegant entertaining. The residence features 3.5 well-appointed bathrooms and expansive windows that bathe the interior in natural light, creating a warm and inviting atmosphere. A finished basement with direct backyard access provides exceptional versatility, ideal for a rental suite, in-law accommodation, home office, or recreation room. Ideally located near Essa Road and Ardagh Road, the property offers the perfect balance of urban convenience and natural surroundings. Shopping, dining, GO Transit, and Highway 400 are just minutes away, while Centennial Park is less than ten minutes from your doorstep. For added peace of mind, the residence is protected by a Tarion New Home Warranty. Please note: all photos are from Lot 14 which must-see to fully appreciate the quality and craftsmanship. Taxes not yet assessed. (id:60365)
47 Montrose Boulevard
Bradford West Gwillimbury, Ontario
Fabulous 3 Bed Town Home In Highly Demand Summerlyn Neighborhood. This Exceptional Home Showcases An Amazing Layout With Welcoming Foyer, Lots Of Natural Light! Open Concept Great Room and Dining Room. Harwood Floors, Modern Kitchen With quartz Countertop & stainless steel appliances. Master Bedroom W/ Ensuite + His/Her Walk-In closet, Basement with storage room and Lots Of Natural light. Amazing Opportunity To Live In A Beautiful Town Home. (id:60365)
78 Ravine Edge Drive
Richmond Hill, Ontario
Discover refined living in this stunning detached home perfectly situated on a quiet street backing onto a picturesque ravine, offering ultimate privacy and breathtaking natural views. The interior showcases 17-ft cathedral ceilings in the living room, creating a bright, open, and inviting atmosphere. Designed for both elegance and comfort, the main floor features 9-ft smooth ceilings, pot lights, designer wall colours, and a main-floor office ideal for working from home. The spacious family room with a modern gas fireplace is perfect for cozy gatherings, while the kitchen with a walk-out balcony provides a lovely spot for morning coffee or outdoor dining. Upstairs, you'll find four generously sized bedrooms and three full washrooms, complemented by an elegant spiral staircase that enhances the home's architectural charm. The walk-out basement offers exceptional potential for additional living space or a future rental suite and includes a cold storage room for extra convenience. The interlocked front yard is beautifully landscaped with a patio and a striking red maple tree, adding curb appeal and tranquility. Located in the top school zone for Trillium Woods Public School, Richmond Hill High School, and St. Theresa of Lisieux CHS, this home combines luxury, functionality, and timeless design in an unbeatable location. Don't miss the opportunity to own this stunning property! (id:60365)
920 Stonehaven Avenue
Newmarket, Ontario
Legalized basement apartment with separate entrance, 4 Bedrooms & 2 washrooms, Laminate Flooring In Bedrooms & Living Room, Lots Of Pot lights Throughout, Huge Modern Kitchen with lots of storage, Ensuite laundry, Walk To School & Supermarket, Easy Transit With Bus At Door. (id:60365)
60 Lunay Drive
Richmond Hill, Ontario
Welcome to 60 Lunay Drive - Brand New End-Unit Townhome in Richmond Hill's Prestigious Ivylea Community!Discover luxury living in this brand-new, never-lived-in end-unit townhome offering approximately 2,387 sq.ft. of modern, sun-filled living space. Featuring 4 spacious bedrooms, 4 bathrooms, and a versatile ground-level recreation room that can easily serve as a home office or 5th bedroom, this residence perfectly combines style, comfort, and functionality.Enjoy unobstructed southern views, 10-ft smooth ceilings on the main floor, wide plank laminate flooring, and a natural oak veneer staircase that enhances the home's elegant flow. The open-concept kitchen is a chef's delight, boasting quartz countertops, a center island with breakfast bar, upgraded cabinetry, and brand-new stainless-steel appliances.Retreat to the spa-inspired primary suite featuring a 5-piece ensuite with double vanity, glass shower, and a freestanding soaker tub - perfect for relaxation. The double-car garage offers direct interior access, with plenty of storage throughout the home for everyday convenience.Nestled in one of Richmond Hill's most desirable family communities, this home is Tarion warranted and ideally located minutes from Hwy 404, Gormley GO Station, Costco, Home Depot, Hillcrest Mall, Lake Wilcox, and the Richmond Green Sports Complex & High School. A rare opportunity to own a premium end-unit in Ivylea - where modern design meets everyday convenience! (id:60365)
15 Radford Crescent
Markham, Ontario
Remarkable Opportunity In A Great Area Of Markham * Very Solid Home, With A New Roof and Newer Windows, So Most All Changes That Are Needed Will Be Cosmetic * Huge Potential, And Upside, For Resale Or For Yourself * Pie-Shaped Lot, With Space In The Right Areas * Main Floor Has Separate Dining And Living Areas * Staircase Well-Lit By Large Skylight * 2nd Floor Boasts 3 Large Bedrooms, Including An Ensuite And Main Bathroom * Basement Has It's Own Foyer And Large Rec Room * Updated Electrical, Furnace And AC In Good Shape * Location Has Schools And Parks Within Walking Distance * 407 & Hwy 7 Are A Minute Away * 5 Minutes To Markham Stouffville Hospital, Costco, And Walmart * All Stores, Shops, Restaurants, Community Centre, And All Amenities Are Only Minutes Away ** This is a linked property.** (id:60365)

