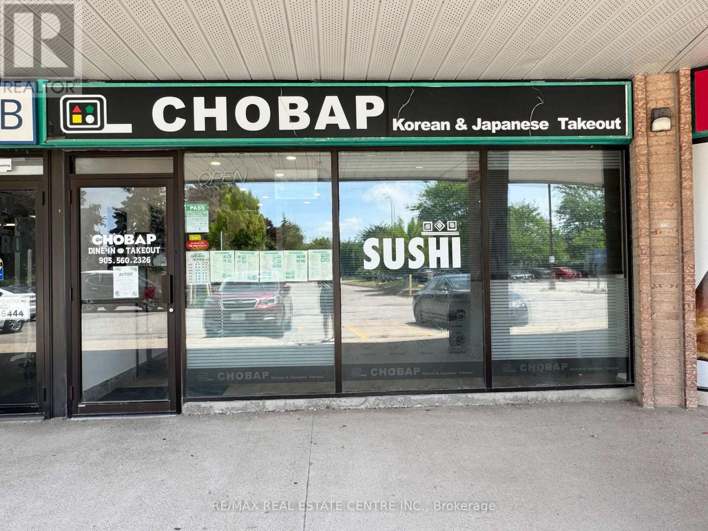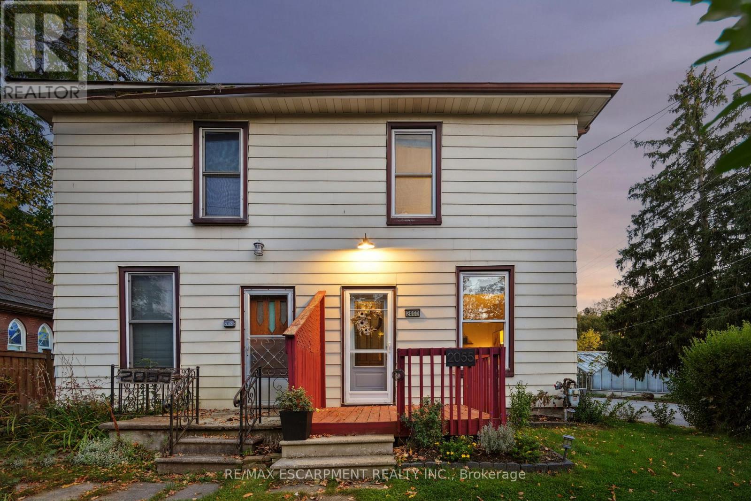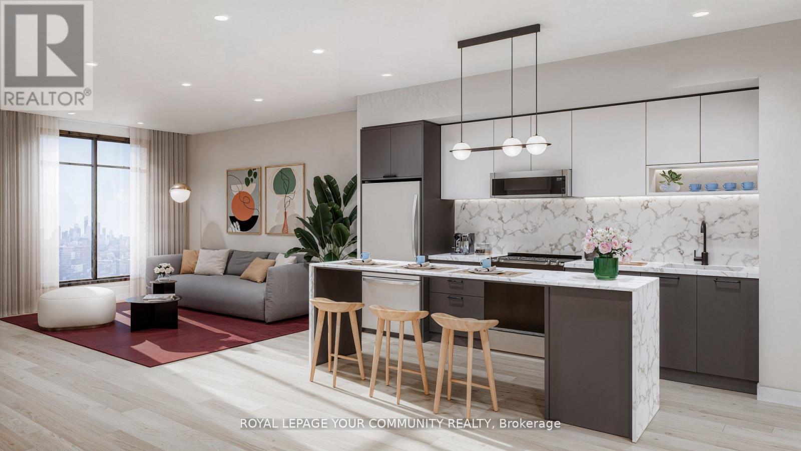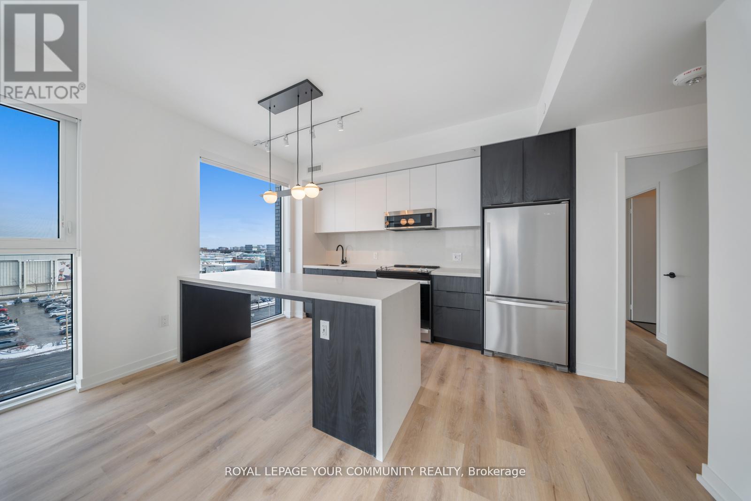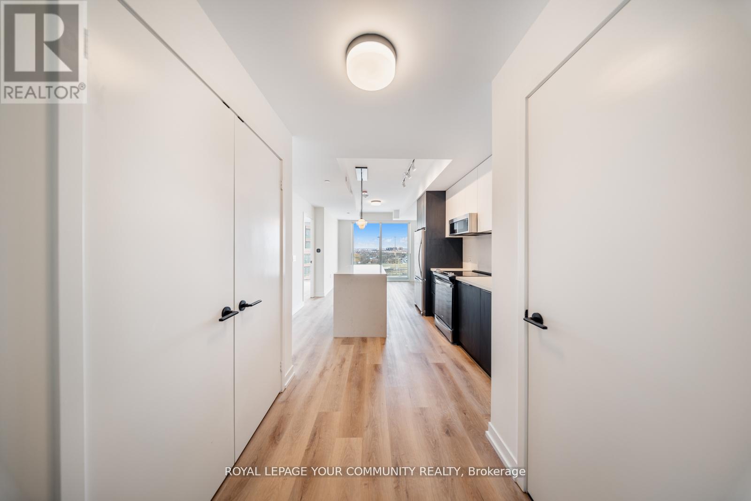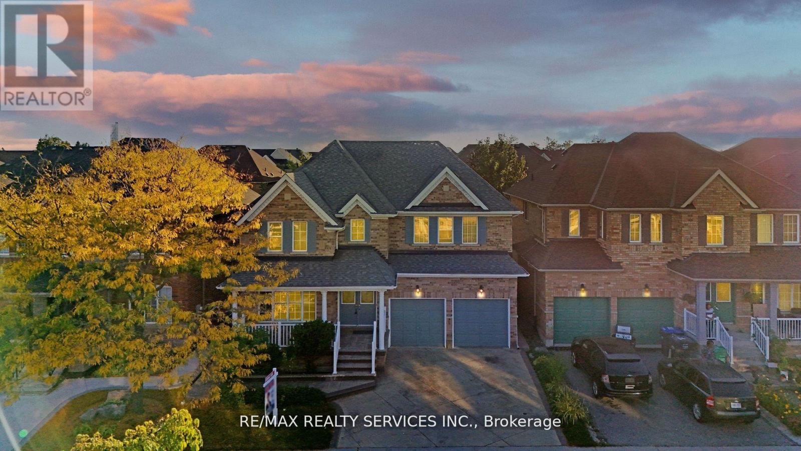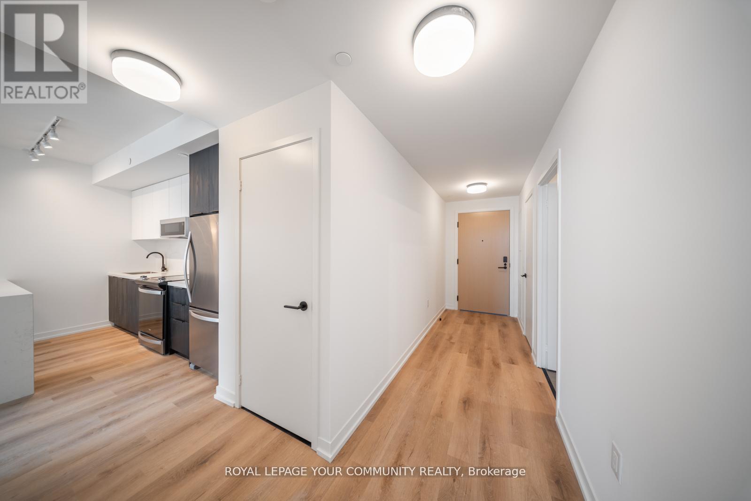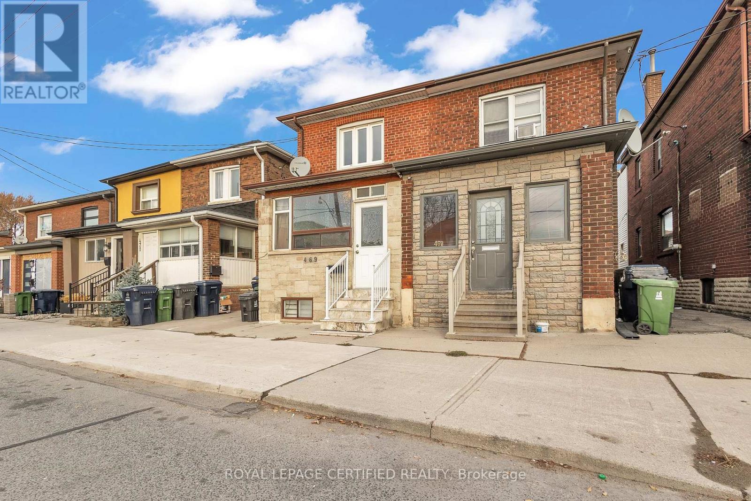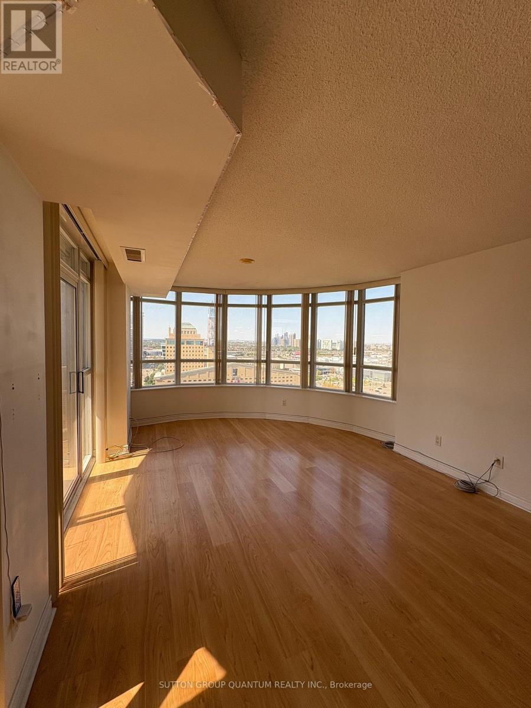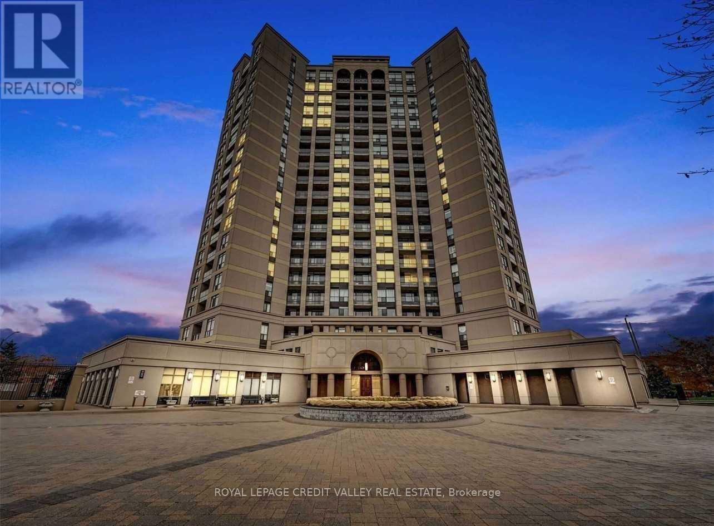32 Andrew Drive
Kawartha Lakes, Ontario
Fabulous, move in ready family home in sought after Lindsay neighborhood. Quality upgrades throughout, eat in kitchen, large bright living/dining combo, sunroom overlooking the pool is the perfect place to relax and read a book, primary bedroom features 3 pc ensuite, lower level features a cozy family room with gas fireplace and walk out to your backyard oasis featuring heated inground pool and hot tub, pool is fenced for your kids and pets safety and piece of mind, the basement features a cozy rec room with gas fireplace, kitchenette and 4th bedroom/office, would be perfect for in law or teen retreat, Fantastic Area, Quiet Street, Playground Steps Away & Close To Rec Center, Shopping & Schools. Spacious Main Floor With Large Entrance & Access To Double Garage, Full Dining Room & Living, over 50k in recent updates including roof/2025, garage door/2024, pool liner/heater/filter/jet/2025, pool pump/2022, furnace/2022, kitchen and appliances/2024 (id:60365)
35 Playfair Court
Hamilton, Ontario
Welcome to 35 Playfair Court, nestled in one of Ancaster's most sought-after and family-friendly neighbourhoods. this stunning home offers over 3,000 sq. ft. of elegant above-ground living space witha bright, open-concept layout designed for comfort and entertaining. the expansive kitchen is the heart of the home - perfect for hosting family gatherings or dinner parties. Step outside to your private backyard oasis featuring a beautifully landscaped setting with an in-ground pool, relaxing hot tub, spacious deck, and plenty of room for a playground or outdoor activities. Ideally situated close to top-rated schools, scenic parks, conservation areas, golf courses, shops, and convenient highway access - this home truly combines luxury living with everyday convienience. (id:60365)
1050 Paramount Drive
Hamilton, Ontario
This sushi restaurant features a spacious 1,284 sq ft layout, ideal for a team of 34 people. The interior is well-organized, making daily operations smooth and efficient. Located in front of a school and surrounded by residential neighbourhoods, the store enjoys a steady flow of both regulars and new customers, especially during lunch and dinner hours. The business has a strong online presence with excellent customer reviews: ** Google Maps: 4.9 stars from over 220 reviews ** ** Also highly rated on Uber Eats (registered as Uber Eats Top Restaurant), DoorDash, and SkipTheDishes ** This is a well-established and beloved local sushi spot with great visibility, high foot traffic, and strong delivery platform performanceready for someone to walk in and continue its success. The seller is ready to provide full training, ensuring a smooth transition for the next owner to step in and continue the success. Zoning permits a wide range of uses. Lease is $16.50/sqft plus $11.00/sqft for TMI (id:60365)
2055 Embleton Road
Brampton, Ontario
Welcome to 2055 Embleton Road, Brampton - a rare opportunity to own a century home on a lush 25 x 115 ft corner lot in the heart of Huttonville. Built in 1906, this lovingly maintained semi-detached home offers vintage character with modern updates, wrapped in a peaceful, almost country-like setting just minutes from all city conveniences. Step inside and feel instantly at home. The bright living room features classic hardwood floors and flows naturally into the updated eat-in kitchen - complete with new countertops, a sleek sink, stainless-steel appliances, and a functional island. The oversized eating area is perfect for everyday living and entertaining. Need a work-from-home space? The adjacent mudroom doubles as a laundry room and home office, with direct access to the private fenced backyard - a green space ideal for morning coffee, gardening, or hosting BBQs. Upstairs, you'll find a peaceful primary bedroom retreat featuring soft carpet underfoot, double closets, and two large windows bathing the space in natural light. The stylish 4-piece bathroom has been recently updated with modern fixtures and finishes. The detached 18' x 22' garage (417 sq ft) is a standout feature - offering private parking plus tons of storage or hobby space. Located just minutes to parks, shops, the Credit River, and top-rated Huttonville Public School, this home is part of a growing and revitalized neighbourhood with planned parks, trails, and community features on the horizon. It's the perfect blend of country vibes and city living - ideal for first-time buyers, professional singles or couples, or anyone looking to downsize without compromise. Move in and feel at home - this gem won't last long! (id:60365)
603 - 5 York Garden Way
Toronto, Ontario
Welcome to Sloane by Fitzrovia, where luxury meets lifestyle in Yorkdale's vibrant core. Offering elegantly furnished and unfurnished suites, each home boasts marble waterfall countertops, premium Italian-crafted millwork, and artisanal hand-laid tiles, epitomizing sophistication. Indulge in a host of exceptional amenities: gym, yoga room, party rooms, games room, co-working spaces, and kids playroom. Renowned for award-winning resident services and a dynamic community atmosphere, Sloane ensures effortless living. Just steps from Yorkdale Shopping Centre, experience unparalleled access to premier shopping, dining, and entertainment. (id:60365)
602 - 5 York Garden Way
Toronto, Ontario
Welcome to Sloane by Fitzrovia, where luxury meets lifestyle in Yorkdale's vibrant core. Offering elegantly furnished and unfurnished suites, each home boasts marble waterfall countertops, premium Italian-crafted millwork, and artisanal hand-laid tiles, epitomizing sophistication. Indulge in a host of exceptional amenities: gym, yoga room, party rooms, games room, co-working spaces, and kids playroom. Renowned for award-winning resident services and a dynamic community atmosphere, Sloane ensures effortless living. Just steps from Yorkdale Shopping Centre, experience unparalleled access to premier shopping, dining, and entertainment. (id:60365)
701 - 5 York Garden Way
Toronto, Ontario
Welcome to Sloane by Fitzrovia, where luxury meets lifestyle in Yorkdale's vibrant core. Offering elegantly furnished and unfurnished suites, each home boasts marble waterfall countertops, premium Italian-crafted millwork, and artisanal hand-laid tiles, epitomizing sophistication. Indulge in a host of exceptional amenities: gym, yoga room, party rooms, games room, co-working spaces, and kids playroom. Renowned for award-winning resident services and a dynamic community atmosphere, Sloane ensures effortless living. Just steps from Yorkdale Shopping Centre, experience unparalleled access to premier shopping, dining, and entertainment. (id:60365)
14 Foxmere Road
Brampton, Ontario
Style, Comfort & Incredible Potential! Discover this beautifully cared-for and generously sized family home nestled on a quiet, child-friendly street in the desirable Fletchers Meadow community. Boasting over 3,000 sq. ft. of above-grade living space, plus a huge finished basement with its own separate entrance, this home offers unmatched flexibility for large or extended families. With 4+3 bedrooms, 5 bathrooms, and a main floor den with a closet, there's room for everyone and more. The den can easily function as a main-floor bedroom, making it ideal for guests or anyone needing ground-level living. The main floor features a sun-filled living and dining area, a welcoming family room, and a spacious kitchen perfect for family gatherings and entertaining. Upstairs, the oversized primary bedroom offers a luxurious 5-piece ensuite and generous closet space your personal retreat after a long day. Thoughtfully upgraded throughout, this home includes hardwood flooring (no carpet), a finished oak staircase, granite countertops, pot lights, crown mouldings, California shutters, designer lighting, and stamped concrete walkways and patio. The basement is currently rented for $2,500/month, featuring 3 bedrooms, a full bathroom, full kitchen, and a private entrance. Tenants can stay or vacate providing either continued rental income or additional living space for your family. Located close to high-ranking schools, parks, scenic trails, transit, shopping, community centres, places of worship, and major highways, this home offers everything you need space, convenience, and long-term value. (id:60365)
711 - 5 York Garden Way
Toronto, Ontario
Welcome to Sloane by Fitzrovia, where luxury meets lifestyle in Yorkdale's vibrant core. Offering elegantly furnished and unfurnished suites, each home boasts marble waterfall countertops, premium Italian-crafted millwork, and artisanal hand-laid tiles, epitomizing sophistication. Indulge in a host of exceptional amenities: gym, yoga room, party rooms, games room, co-working spaces, and kids playroom. Renowned for award-winning resident services and a dynamic community atmosphere, Sloane ensures effortless living. Just steps from Yorkdale Shopping Centre, experience unparalleled access to premier shopping, dining, and entertainment. (id:60365)
469 Old Weston Road
Toronto, Ontario
Top 5 Reasons Why You Will Love 469 Old Weston Rd; 1) Stunning Semi-Detached Home In One Of The Most Convenient & Desirable Neighbourhoods In Toronto. Great Curb Appeal With Newer Front Porch. 2) The Most Ideal Main Floor Layout With Great Sized Family Room & Combined Dining Room Overlooking Chefs Kitchen. BONUS Tons Of Natural Sunlight On Main Floor. 3) Three Really Great Size Bedrooms Above Grade Including One On The Main Floor. 4 Piece Bathroom On Second Floor Is Very Well Maintained & Upgraded. BONUS Walk Out To Sundeck On Second Floor. 4) Finished Basement With Separate Entrance, Immaculately Upgraded With Newer Bathroom, Bedroom, Den/Office, & Tons Of Counter Space. 5) Home Has Been Upgraded & Maintained With Love Over The Years & Is Ready To Be Handed Over To The New Home Owner. (id:60365)
2102 - 310 Burnhamthorpe Road W
Mississauga, Ontario
Spacious 2 Bdrm+Den, 2 bath unit in the heart of Mississauga. Great open concept layout, bathed in natural light. Curved rear bay window overlooking Celebration Square; watch live performances and fireworks from the unobstructed balcony view. 1 Parking space. (id:60365)
503 - 220 Forum Drive
Mississauga, Ontario
Bright And Sun Filled Unit in a much Sought After Boutique Building, Located In The Heart Of Mississauga. Close To Square One Shopping Mall, Public Transit, Schools And Hwy 403/401/407 & The Airport. Easy Access To Downtown Toronto. . With Spacious Kitchen With Granite Countertop. Underground Parking And Locker Included. Great South east View's - Please note, pictures are from before current tenant moved in. (id:60365)



