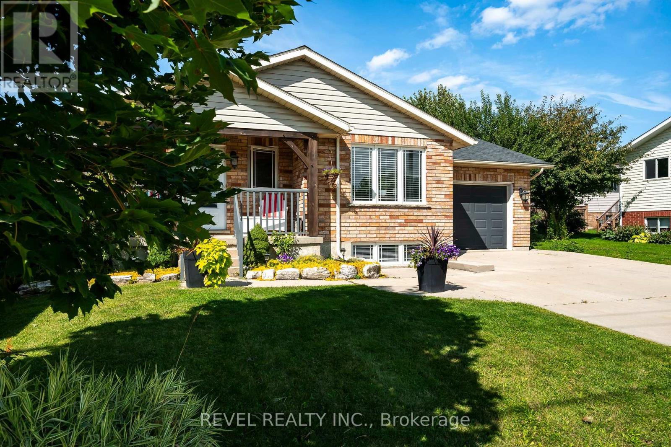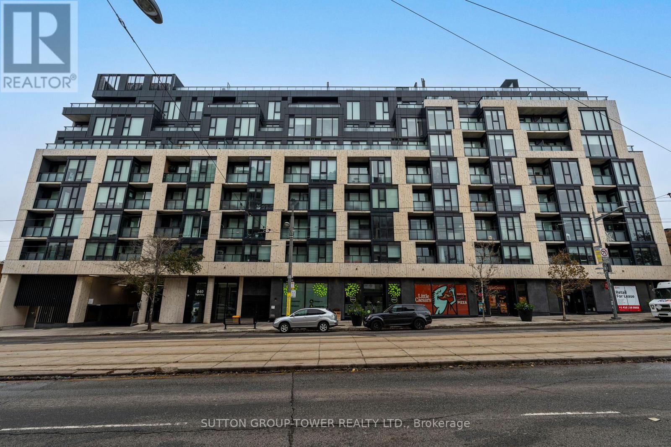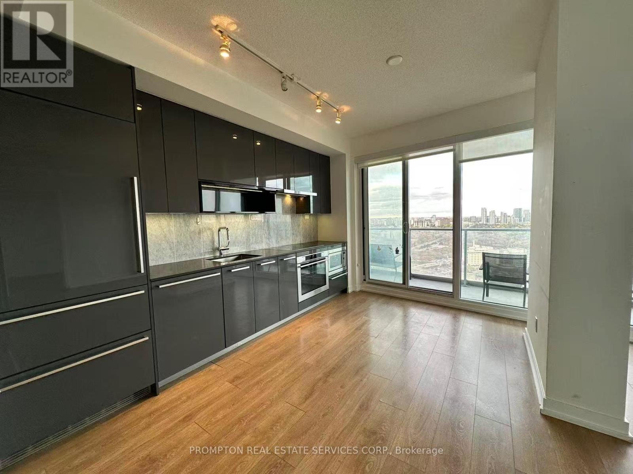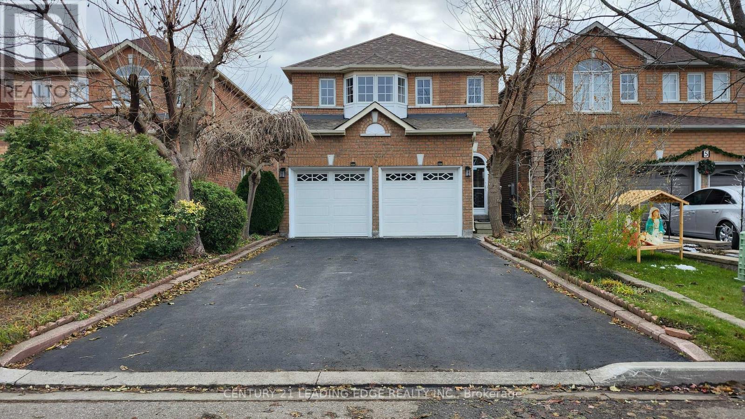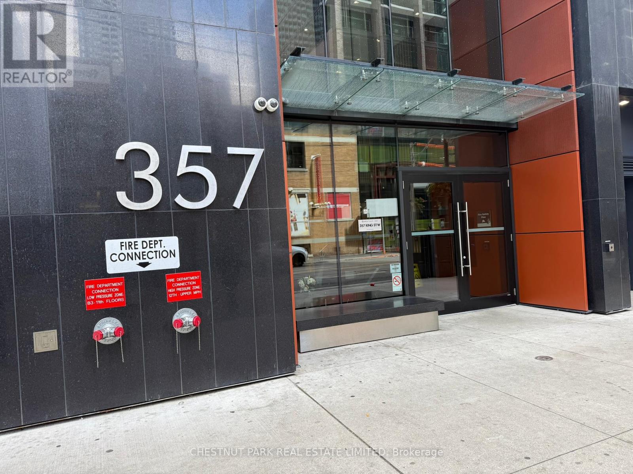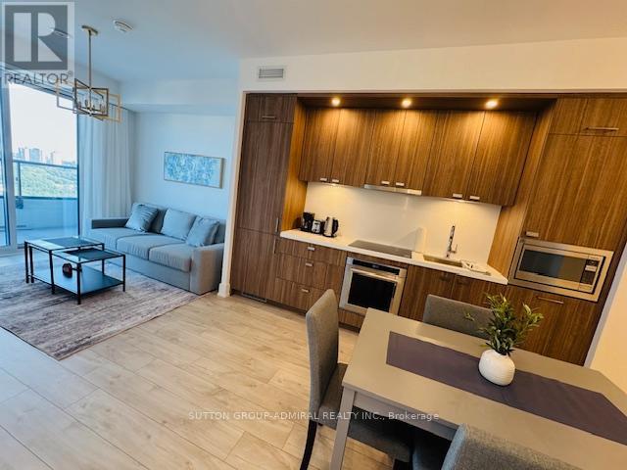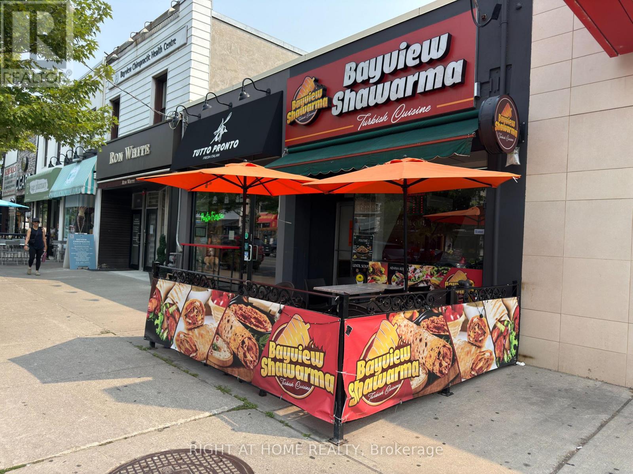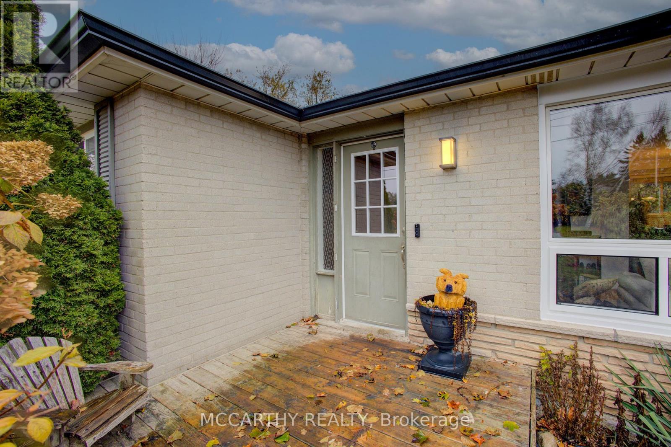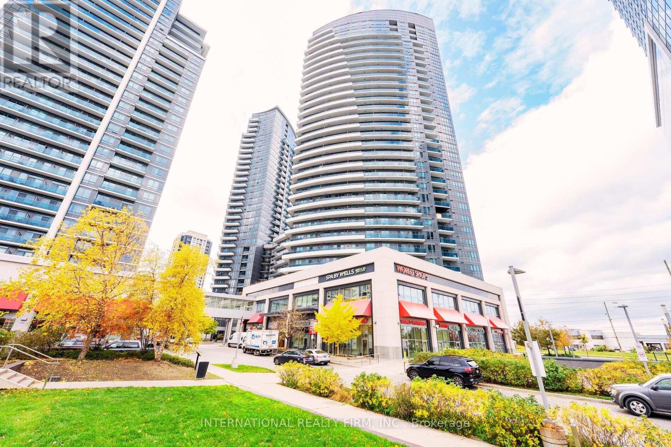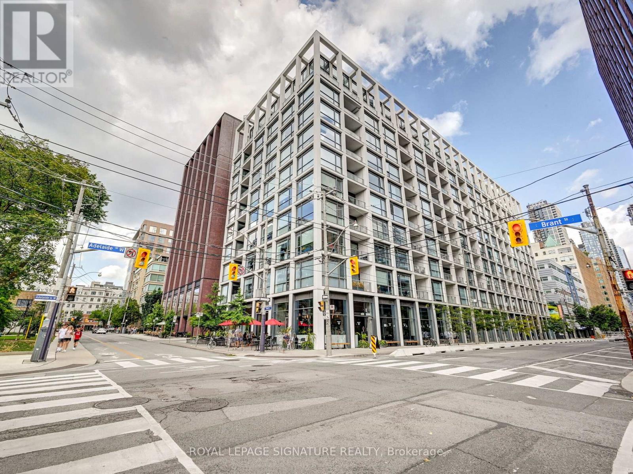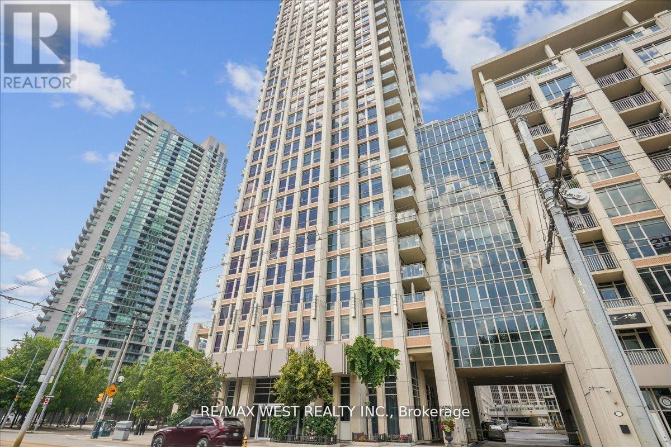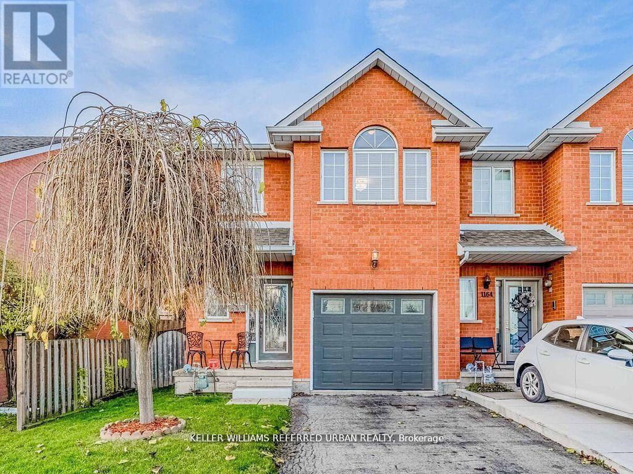771 Princess Street
Wellington North, Ontario
771 Princess Street in Mount Forest is a beautifully updated raised bungalow offering space, flexibility, and family-friendly charm in a quiet, well-established neighbourhood.This 3 plus 1 bedroom, 2 bathroom home is thoughtfully laid out with a bright and open main level. The updated kitchen features stainless steel appliances, two pantries, and a custom live-edge island countertop, while a large bay window in the living area fills the home with natural light. The third bedroom has been converted into a functional main floor office and laundry space, but could easily be returned to a bedroom or supplemented with a second laundry area in the basement to support in-law suite potential.The finished lower level includes a spacious rec room, large egress windows, an additional bedroom, a second full bathroom, and a newer wood-burning stove, making it a warm and inviting space for extended family or guests. A separate entrance through the single-car heated garage adds even more flexibility for a future in-law suite setup.The exterior is equally impressive with a large poured concrete driveway, fully fenced backyard, raised garden beds, and a private concrete patio. The current hot tub and gazebo are negotiable, and a brand new Jacuzzi model is scheduled to be delivered in October. Located just steps from the local recreation centre, playground, and ball diamond, this home offers the perfect balance of small-town lifestyle and practical upgrades.This one checks all the boxes. Book your private showing today. (id:60365)
507 - 840 St. Clair Avenue W
Toronto, Ontario
Welcome To The Highly Sought-After Eight Forty On St Clair Condos, A 9-Storey Boutique Building Perfectly Positioned At The Coveted Intersection Of Wychwood, Humewood, And Oakwood Village-Steps From Schools, Bakeries, Cafés, And Local Gems. This Customized 2-Bed + Den, 2-Bath Suite Offers 875 Sq Ft (840 + 35 Balcony) Of Bright, Open-Concept Living. Upgraded With Custom Built-In Millwork, European White Oak Floors, Recessed Pot Lights, And Premium Cabinetry. Includes Custom Window Coverings And In-Suite Laundry. The Modern Kitchen Boasts Quartz Counters/Backsplash, Under-Cabinet Lighting, Full-Size Jennair Refrigerator, And Kitchenaid Appliances. The Primary Bedroom Features A Walk-In Closet With Bespoke Built-Ins And Floor-To-Ceiling Treetop Views Over Serene Humewood. Transit: St Clair West Subway + 512 Streetcar At Your Door. Lifestyle: Saturday Farmers' Market At Wychwood Barns, Or Stroll Humewood, Hillcrest, Or Graham Park. Amenities: Gym, Party Room, Virtual Concierge, Private Terrace, Visitor Parking. Rogers Ignite Wi-Fi Included In Maintenance. Suite Includes Locker + Parking Near Elevator. Move-In Ready. Downtown Convenience, Uptown Style. (id:60365)
3511 - 117 Mcmahon Drive
Toronto, Ontario
1-Bedroom With An Open Den In The Prestigious Bayview Village Area; Walking Distance To 2 Subway Stations (Bessarion And Leslie). This Unit Features 9-Foot Ceilings; Walk-In Closet In Master Br; A Modern Kitchen With Integrated Appliances & Quartz Countertop; A Spa-Like Bath With Marble Tiles; Full-Sized Washer/Dryer; & Roller Blinds. Enjoy A Seamless Transition And Live With Ease In This Professionally Managed Suite.Conveniently Located At Leslie & Sheppard-Walking Distance To 2 Subway Stations (Bessarion & Leslie). Oriole Go Train Nearby. Easy Access To Hwys 401 & 404. Close To Bayview Village, Fairview Mall, North York General Hospital, And More. (id:60365)
7 Angela Court
Markham, Ontario
Excellent location. New Paint thru Main and 2nd floors, Lots of Pot Lights in Main Floor, Hardwood Flooring, Main Floor Laundry Room, Newer Kitchen with upgraded Cabinets and large Breakfast Area quartz countertops. 4-car driveway plus 2-car garage. Walking Distance to School, Park, Community Centre. ** This is a linked property.** (id:60365)
1202 - 357 King Street W
Toronto, Ontario
Fabulous Fully Furnished 1 bedroom. 1 full bathroom. Built by Great Gulf. Vibrant locale. Beautiful laminate floors throughout. Open concept kitchen with stainless steel appliances. Floor-to-ceiling windows. Tenant pays hydro, cable, and internet. Amazing amenities: State-of-the-art gym, games room includes table tennis and large screen tv, outdoor terrace, yoga room. Great location next door to Bisha Hotel with wonderful restaurants and cafe. Steps to TTC, entertainment district, sports, shopping, and dining. Perfect for all your needs and wants! Available immediately. (id:60365)
1605 - 10 Inn On The Park Drive
Toronto, Ontario
Brand New 1 Bedroom Unit With Exceptionally Huge Balcony at Chateau Auberge On The Park. Tridel Newest Condo in North York. 600 Sq Ft Of Spacious Livable Space with Large window + Large Balcony. Open Concept Kitchen Combined With Dining & Living Area! Modern Kitchen With Built-In Appliances.. Upgraded Fabric Curtain. Amenities: 24 Hr Concierge, Gym, Indoor Pool, Whirlpool Spa ,Visitor Parking, Guest Suites, Party Room, Pet Amenity Space. Steps to Sunnybrook Park, Mins drive to Yonge/Eglinton for Shopping, Restaurants and more. ** (id:60365)
1549 Bayview Avenue
Toronto, Ontario
Exceptional opportunity to own a thriving restaurant in one of Torontos most desirable corridors Bayview Avenue in Leaside. This fully operational, spotlessly maintained establishment comes with a complete commercial kitchen, extensive equipment package, and a finished basement ideal for prep work or storage.The space is versatile and can easily accommodate any style of cuisine. Positioned in a high-visibility, high-traffic area surrounded by established businesses and affluent neighbourhoods, it enjoys a loyal customer base and constant walk-in activity. With the new Bayview LRT station nearing completion just steps away, future growth potential is enormous. Secure lease terms and a turnkey setup mean you can step in and start generating revenue from day one. (id:60365)
124 Muriel Street
Shelburne, Ontario
Discover a fantastic bungalow that combines comfort and functionality. This spacious home features four bedrooms and three bathrooms, making it an ideal choice for families.As you enter, you'll find a welcoming foyer that leads to an open-concept living and dining area, perfect for family gatherings. The well-equipped kitchen offers ample counter space and modern cabinetry, with a large picture window providing a lovely view of the spacious backyard.The upper level has three bedrooms, while the lower level includes a fourth bedroom and the potential for an in-law suite with access from the backyard. The lower level also features a generous recreational area, a convenient 2-piece bath, and a dedicated office space.The primary bedroom is located on the lower floor and includes two spacious closets and a private 3-piece ensuite. Step outside to the expansive fully fenced backyard, ideal for kids and pets, with a large deck and patio.The property includes a two-car garage with a concrete driveway that accommodates parking for up to six vehicles. Located in a desirable neighbourhood, you're just minutes away from local amenities, parks, and schools. Seize the opportunity to make this practical bungalow your new home! (id:60365)
2815 - 7171 Yonge Street
Markham, Ontario
Executive 2 Bedroom, 2 Bathroom Corner Condo for Rent at World on Yonge - Prime Location Near Markham & North YorkStunning high-floor corner apartment featuring 9 ft ceilings, floor-to-ceiling windows, and a private balcony with sweeping south/east/west views. This modern 2-bedroom condo for rent near Markham, North York, and Yonge & Steeles offers an open-concept design with granite countertops, stainless steel appliances, and in-suite laundry. The spacious primary bedroom includes a 4-pc ensuite for ultimate comfort.Located in the highly sought-after World on Yonge community, residents enjoy direct indoor access to shopping, restaurants, grocery stores, medical clinics, professional services, cafés, and banks-all without stepping outside. The building offers premium amenities such as an indoor pool, state-of-the-art gym, 24-hour concierge, guest suites, party room, visitor parking, and convenient dry cleaning services.Perfect for those searching for a luxury condo rental with transit access, this suite is steps from major YRT and Viva bus routes with direct service to Finch Subway Station. An underground parking space is included. (id:60365)
Ph18 - 39 Brant Street
Toronto, Ontario
Stunning 2-Storey Penthouse in Prime Downtown Location! Exceptional 2-bedroom, 2.5-bathpenthouse in a newer, boutique and well-managed building. Nearly 1,200 sq. ft. of modern living with floor-to-ceiling windows and an expansive south-facing terrace offering CN Tower views. Features include high ceilings, exposed concrete walls, engineered hardwood floors, and a European-style kitchen with stone counters and stainless steel appliances. Sleek bathrooms, custom built-in cabinetry, and ample storage throughout. Includes 1 underground parking spot. Outstanding Walk Score of 99 with parks, shopping, restaurants, and entertainment at your doorstep. Steps to King, Queen & Spadina streetcars and minutes to the best of downtown living. (id:60365)
324 - 628 Fleet Street
Toronto, Ontario
Welcome to West Harbour City in the Heart of the desirable Fort York neighbourhood! This Immaculate 2 Bedroom and 2 Full Bath Corner Unit features a walk out to balcony and large Windows, letting in an abundance of light. Oversize open concept kitchen with large breakfast bar is ideal for entertaining. Features granite counters, & stainless steel appliances. Primary bedroom features 3-pc ensuite bath with glass shower & walk-in closet. All Closets contain Custom Closet Organizers ! All Windows feature Hunter Douglas Blinds ! Enjoy the Beauty and Convenience of being steps away from the Waterfront, Public transit, Porter Airport, Shops(Shoppers, Loblaws, & LCBO), Restaurants, and major highways. Resort-style amenities include a 24-hour concierge, an indoor pool, and a fully equipped gym, offering everything you need to truly enjoy a fantastic Urban Lifestyle! Parking and Locker included; next to elevators for convenience ! This is a Must See ! (id:60365)
1166 Upper Wentworth Street E
Hamilton, Ontario
First time available in 25+ years, from the original owners! This spacious, well cared for, freehold end unit townhome features open concept living and dining with a bright eat-in kitchen and a walk out to an extra wide backyard and patio. All bedrooms are generously sized and the primary suite is light filled with a beautiful oversized window, complete with an ensuite washroom and massive walk-in closet. The upper floor layout is well designed with a split bedroom plan, offering additional privacy for the primary suite and quieter spaces for the second and third bedrooms. On the main floor, you will find a powder room and access to the large garage from the inside, which adds to the convenient floor plan. In the finished basement, there is plenty of space for a rec room, or keep it as is for a home based business. The basement has plenty of storage and a rough in for a washroom. Located in a prime location, close to parks, schools, shopping and Lime Ridge Mall, most of what you need is at your doorstep. With the Lincoln Alexander Pkwy at your door, access to the highway network couldn't be easier, making this a perfect location for (id:60365)

