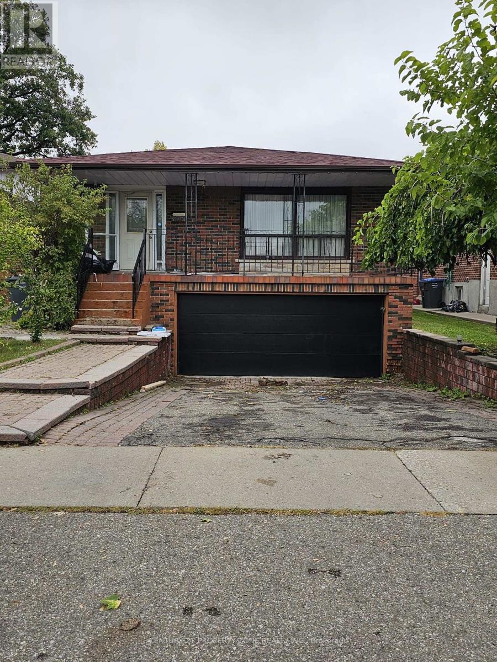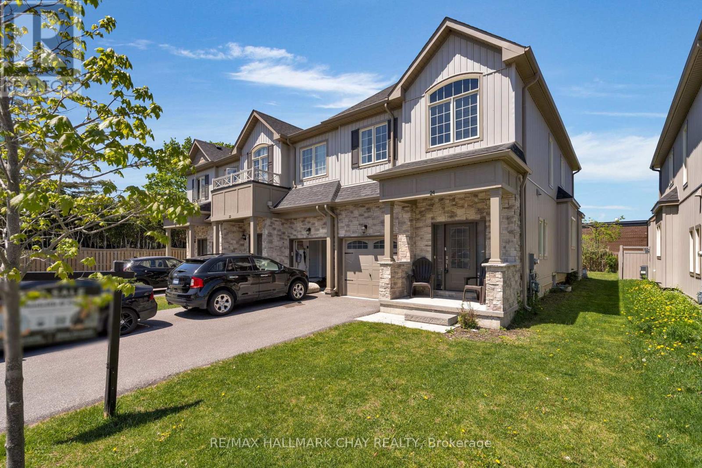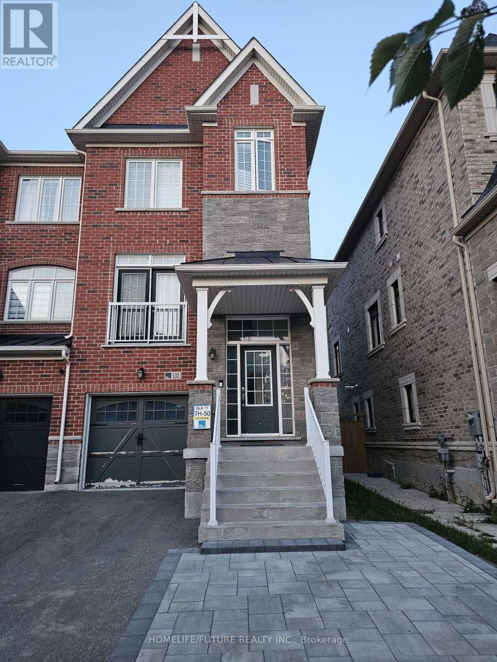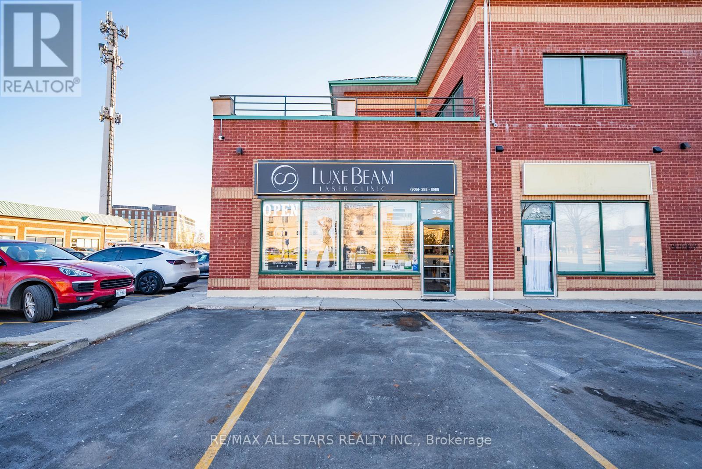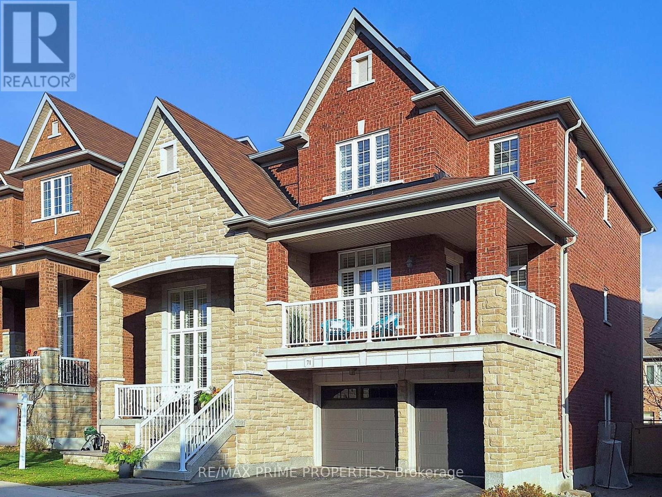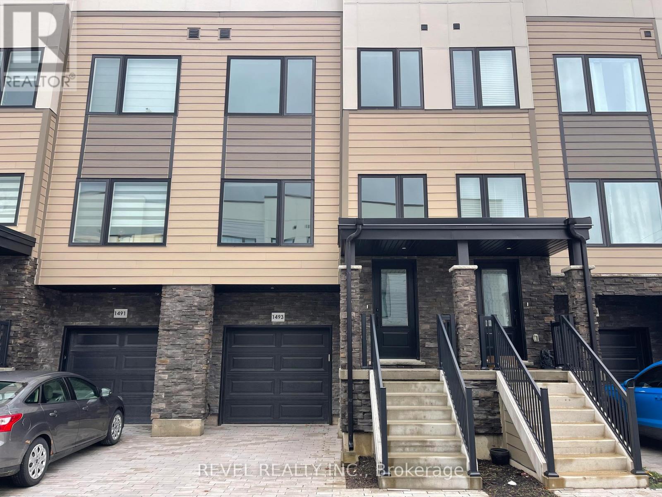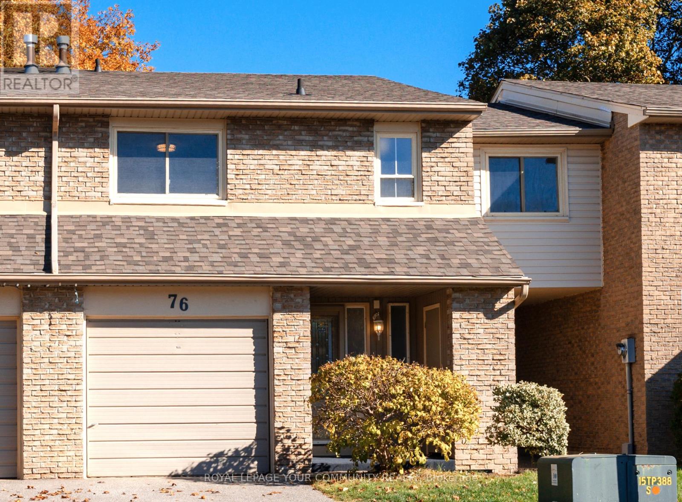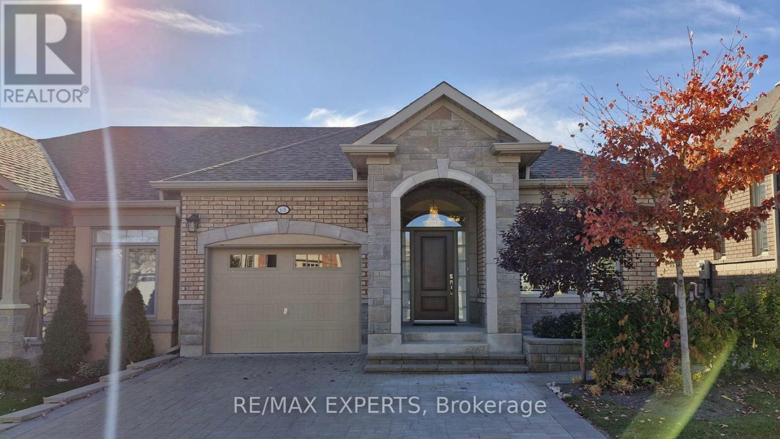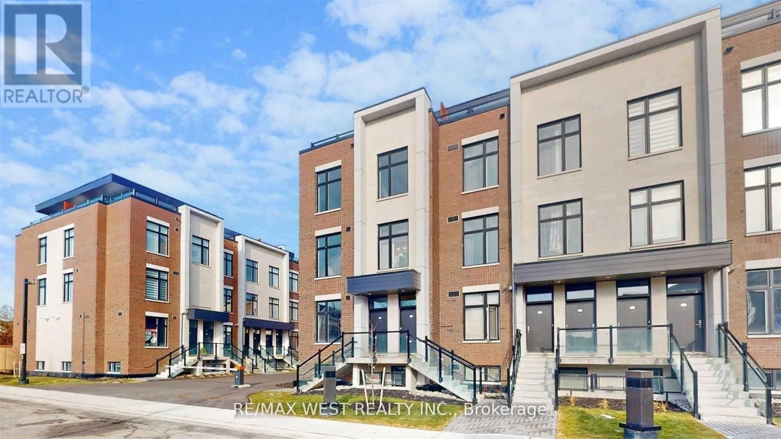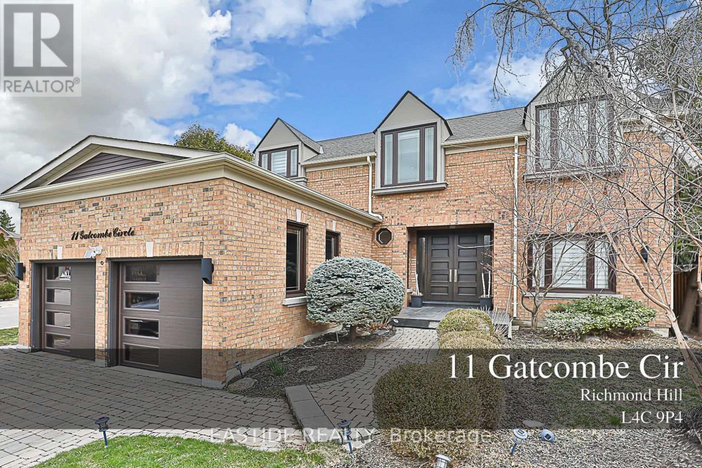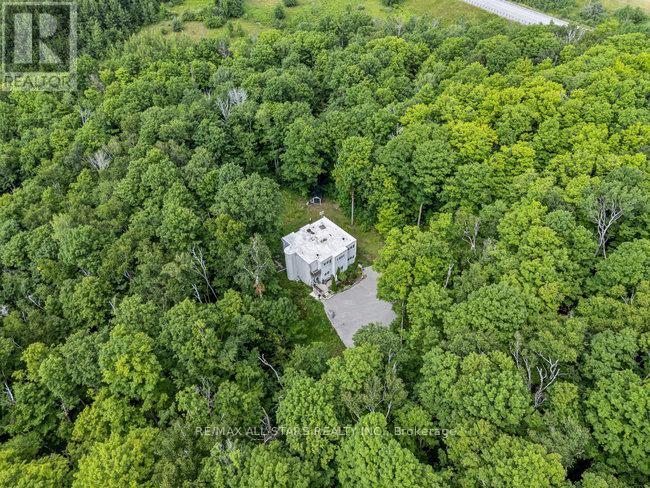Upper - 7600 Middleshire Drive
Mississauga, Ontario
This lease offers two spacious bedrooms with a private 1-washroom setup, and 1 parking spot, perfect for small families, couples, or working professionals. The kitchen and laundry are shared with the other two rooms on the upper level, ensuring a well-maintained and accessible living space for all occupants. The home features a brand-new kitchen equipped with appliances, quartz countertops, and a sleek designer backsplash ideal for cooking and shared meal prep. The main level boasts upgraded hardwood floors and modern tiles throughout, enhancing the overall warmth and elegance. Located in the highly sought-after Malton community, this home is just minutes from schools, parks, plazas, Westwood Mall, Pearson Airport, places of worship, multiple transit options (MT, BT, TTC, GO), and major highways. A fantastic opportunity to lease a clean, move-in-ready space that offers comfort, convenience, and a desirable location in one of Mississauga's most established neighbourhoods. (id:60365)
24 Churchlea Mews
Orillia, Ontario
Instant Move-In! This newer 2020-build end-unit townhouse is ready for you. Featuring three bedrooms and a bright open floor plan with 9-foot ceilings and laminate flooring. Spacious living room offers a cozy gas fireplace and seamless access to the backyard. Dine-in kitchen equipped with stainless steel appliances. Upgraded metal post railing to upper level. Upstairs offers three generous sized bedrooms including a primary suite bathroom with an upgraded glass shower, double sinks, and soaker tub. Laundry room located on upper level offers added convenience to this refined home. Additional features includes generous-sized 1 car garage with inside entry, an HRV ventilation system for optimal air quality, and a water softener. Air conditioning and all appliances included. Untouched, unfinished basement with a rough-in bath, awaiting your personal touch. Located on a quiet, private street, this property is minutes from downtown amenities, parks, bike trails, beaches. Enjoy everything Orillia has to offer. (id:60365)
61 Copperhill Heights
Barrie, Ontario
2 Years New Modern Semi-Detached Home Boasts A Spacious And Open Floor Plan, Home Features 3 Good Size Bedrooms, 3 Washrooms. Primary Bedroom Features Ensuite And Double Closet. Modern Hardwood Floors Through out the house. High Ceilings Modern Kitchen Features Stainless Steel Appliances With Taller Kitchen & Crown Molding. Direct Access To The Home Though Garage. Enjoy easy access to Hwy 400,Barrie South GO Station, and Shopping. (id:60365)
132 Sunset Terrace
Vaughan, Ontario
This Stunning And Modern End-Unit Freehold Townhouse Located Is In The Heart 0f Vaughan. It Offers 4 Bedrooms And 3 Bathrooms. open-Concept Main rloor. Hardwood Floor Throughout. Modern Kitchen With Stainless Steel Appliance, Granite Counter Top, And Backsplash. Walk-0ut To Balcony. Large Windows. Prime Location Near High Ranking Schools, Community Centres, Hospital, Park, Vaughan Mills Mall, Wonderland, Major Highways Including Hwy 400 & 407. Much More! (id:60365)
35 - 86 Ringwood Drive
Whitchurch-Stouffville, Ontario
Attention investors and business owners - welcome to this fully renovated, modern commercial corner unit offering exceptional visibility and long-term investment potential.This main-level space offers approximately 1,000 square feet of beautifully upgraded commercial space, designed with flexibility in mind for a wide range of professional, retail, or service-based uses.With sleek finishes and a clean, contemporary layout, the unit is completely move-in ready for future operations. An additional 126 square-foot upper mezzanine provides extra storage or workspace - bonus for maximizing efficiency. The unit includes a modern two-piece washroom. Located in Stouffville's high-density business complex, this unit is surrounded by a thriving community of successful retail businesses, commercial services, and professional offices. Low maintenance fees, a variety of permitted uses, and priced to sell. Buyers will assume a reliable, long-standing tenant - a successful aesthetic clinic providing immediate, stable income. (id:60365)
71 Everett Street
Markham, Ontario
Rich, Regal, and Ready to impress - 71 Everett Street is the kind of home that checks every box (and a few you didn't even know you had). Nearly 3,000 sq. ft. of thoughtfully designed living space begins with a grand foyer crowned by 15' ceilings. Through glass French doors sits your stately home office - Command Central - with California shutters, soaring windows, and the perfect atmosphere for productivity or peaceful reflection.Continue upward past the elegant living and dining rooms to a spacious family room warmed by a fireplace and accented with pot lights. The kitchen is a showstopper: abundant cabinetry, quartz counters, an island breakfast bar, high end Stainless Steel appliances including an Electrolux gas stove, and a stylish servery that doubles as a wine bar or coffee station with direct access to the dining room. The dining/living area also features a walkout to a wraparound terrace - ideal for effortless entertaining - plus gleaming hardwood, pot lights, and luxe wainscoting.This level also hosts a generous laundry room with LG front-load machines on pedestals, plus a designer powder room.Upstairs, find four large bedrooms. The primary suite offers a 5-piece spa bath, sun-filled windows, and a dreamy walk-in closet. Bedrooms 2 and 3 share a 5-piece bath, while Bedroom 4 enjoys its own private ensuite - all with quartz counters and upgraded fixtures.The lower level adds tremendous versatility with direct garage access, a fifth bedroom, fifth bathroom, and a recreation room complete with wet bar, built-in media shelving, and a walkout to the backyard.Throughout the home: hardwood floors, built-in speakers, upgraded lighting, pot lights, premium hardware - every detail designed to elevate daily living. Located in Markham's desirable Wismer community, you're just a 5-minute walk to schools, parks, transit, groceries, dining, and everyday essentials. 71 Everett Street could be your ForEVERETT home. Come see it - you won't be disappointed. (id:60365)
1493 Purchase Place
Innisfil, Ontario
Welcome to this modern and spacious 3 storey townhome, just 3 years old. Available immediately, this home offers a bright open concept design perfect for comfortable living. Enter into a sleek kitchen that features a large island, quartz counters and newer stainless appliances, flowing seamlessly into the main living area for easy entertaining. Upstairs you'll find 3 generous bedrooms and 2 full bathrooms, while the walkout basement offer additional living space and opens to a partially fenced yard, creating a great indoor outdoor connection. Inside entry from the garage and driveway parking add to the convenience.This home is located in the wonderful community of Lefroy just minutes from all the amenities of Alcona. Enjoy quick access to parks, great schools, beaches, the waterfront, GO Train stations, Highway 400 and beautiful local trails. A fantastic place to call home! (id:60365)
76 Knightsbridge Way
Markham, Ontario
Welcome Home! Every now and then, a very special home hits the market - this is one of them! This beautifully renovated rarely offered 5(!!) bedroom home in the high demand Sherwood Terrace Complex is ready for you to move right in! The main living space is a bright open concept design. The renovated kitchen features custom cabinetry with under cabinet lighting, brand new fridge, stove and built-in dishwasher, quartz counter tops, breakfast bar and lots of storage! The kitchen is open to both the living room and the dining room offering great family cohesiveness or easy entertaining! Head up to the second floor on the hardwood stairs to the generous landing! The principle bedroom offers a gorgeous 3 piece ensuite bath, hardwood floors, double closets and large window. The other 4(!!) large bedrooms boast generous closets, hardwood floors and large windows! The finished basement offers even more living space with a large rec room area, space for an at-home office or storage and bright laundry room bringing the home to over 2000 square feet of finished living space! The home is in a prime location close to great schools, restaurants, 407, public transit, GO buses, community centre with pool and library, places of worship, hospital and parks! (id:60365)
32 - 68 Summerhill Drive
New Tecumseth, Ontario
Seeing Is Believing ! Beautiful 5 Year Old Bungalow On A Semi Lot In The "Adult Lifestyle "Community Of "Briar Hill". Main Floor 2 Bedrooms With Hardwood Flooring, Upgrade Ceramic Flooring, Upgraded Tray Ceiling and Moulding. Modern Kitchen With Granite Counter Top Under Counter Lighting, Backsplash, Kitchen Cabinets. Kitchen also features a Coffee Bar ... Gas Fireplace and walkout to deck, Ensuite main floor bathroom has a huge walk in or wheel in shower, Also has garage entrance door on main level ... Finished Lower Level With 2 Bedrooms, 2Bathrooms, Fireplace And Walkout To Patio. Oak Stair Cases With Pickets & Oak Railing. Interlocking Driveway At Front & Interlocking Patio At The Back. Special Ramp at front entrance AND Ramp at side of home for ease of access to both entrances. Home also features water softener/purifier and air purifier as well! Come see this beauty of a home! (id:60365)
223 - 9570 Islington Avenue
Vaughan, Ontario
Your Search Ends Here! Welcome to this stunning 1,625 sq. ft. urban townhouse, thoughtfully designed for modern living. Enjoy a rare 451 sq. ft. private terrace-ideal for entertaining, relaxing, or soaking up the outdoors with unobstructed views and complete privacy. Inside, the bright, open-concept layout is filled with natural light, creating a seamless flow between the living, dining, and kitchen areas. The upgraded chef's kitchen features a sleek island, quartz countertops, and generous storage-perfect for both daily living and hosting. With 3 spacious bedrooms, 3 bathrooms, & 1 parking space this home offers the perfect blend of style, space, and functionality. Premium finishes and thoughtful upgrades add a touch of luxury throughout. Internet is included in the maintenance fees, offering even more value. Located in a growing, transit-connected community, this move-in-ready home offers style, space, and serious value. This is modern, private, stylish living-all in one impressive package. (id:60365)
11 Gatcombe Circle
Richmond Hill, Ontario
**High-End Renovated Home** This stunning residence showcases a modern chefs kitchen equipped with top-of-the-line Miele appliances, elegant quartz countertops, and premium finishes throughout. Enjoy hardwood flooring, coffered ceilings, crown moulding, a stained oak staircase with iron pickets, and exquisite wall paneling/wainscoting. Additional features include smooth ceilings, solid interior doors, a custom entry door, oversized casings and baseboards, and LED pot lights that add warmth and sophistication.The luxurious primary ensuite boasts marble finishes, a 10-foot glass shower, and a heated floor for ultimate comfort. For the wine enthusiast and wellness lover, the home also includes a custom wine rack and a private sauna. (id:60365)
14586 York Durham Line Road
Whitchurch-Stouffville, Ontario
Exceptional Setting in a Prestigious Estate Neighbourhood, Surrounded by luxurious, custom-built homes, this property is nestled on a quiet, 8+ acre private lot. The existing home requires some work and is being sold "as is". A unique opportunity to renovate, expand, or create a custom residence tailored to your vision. With strong future investment potential, this is an ideal option for those looking to secure a foothold in a high-demand neighbourhood. Close to shopping, fine dining, GO Transit, Hwy 404 and essential amenities, a rare opportunity in a truly desirable setting. (id:60365)

