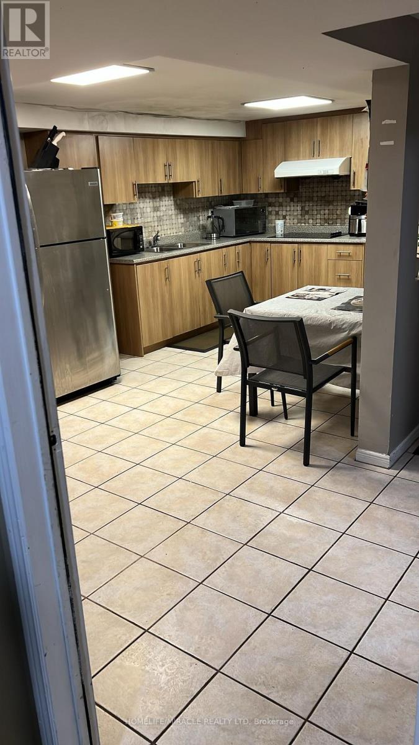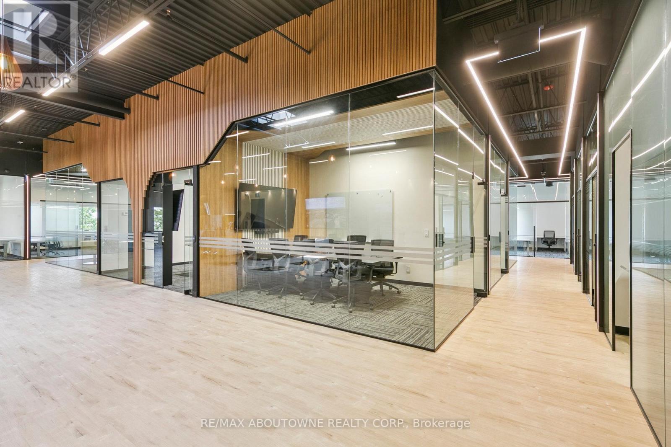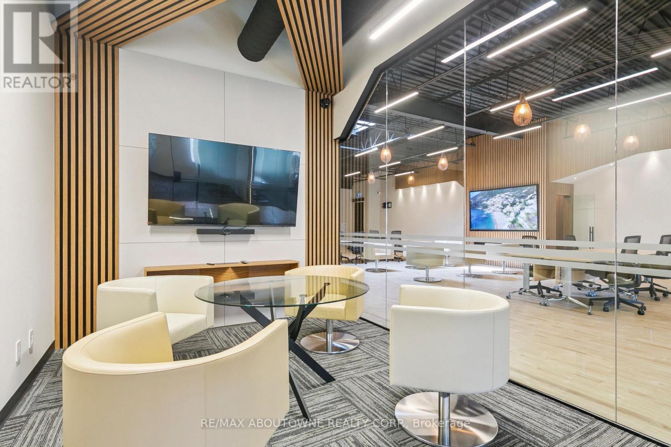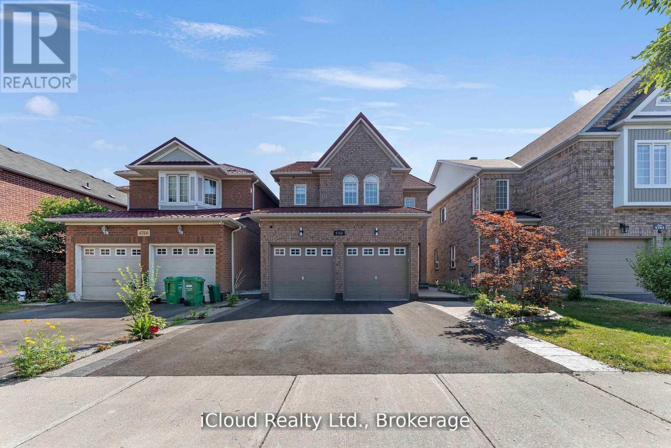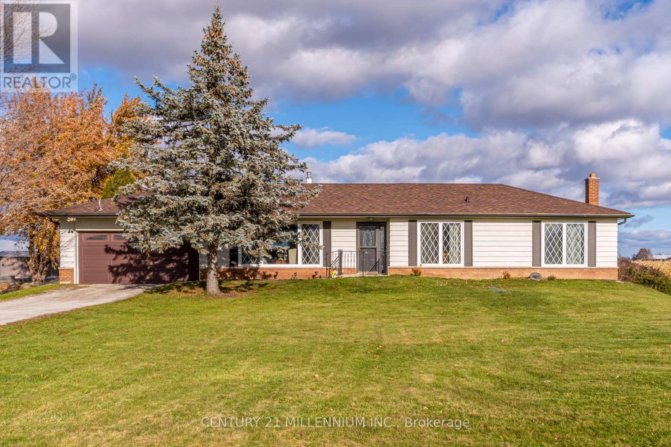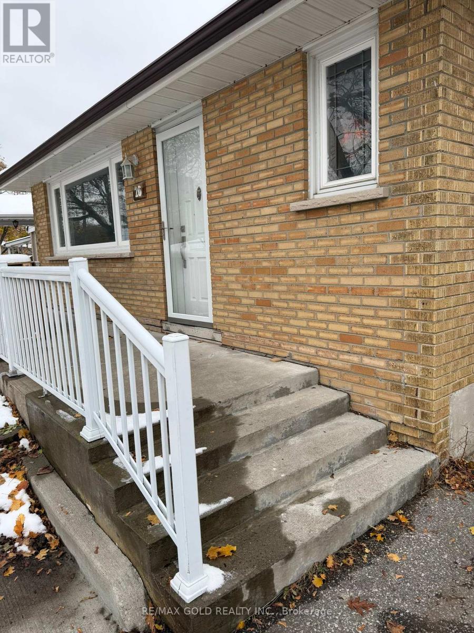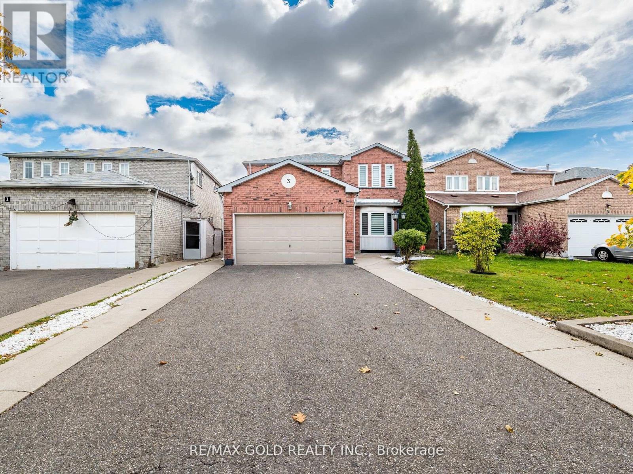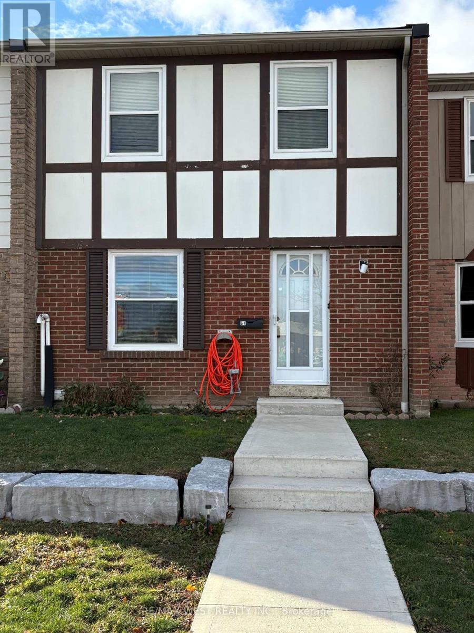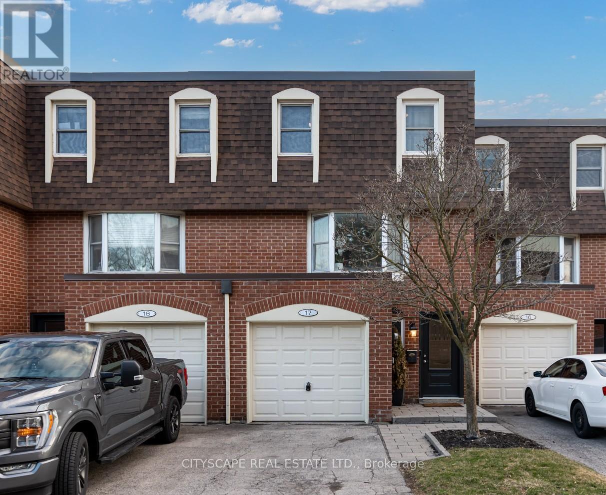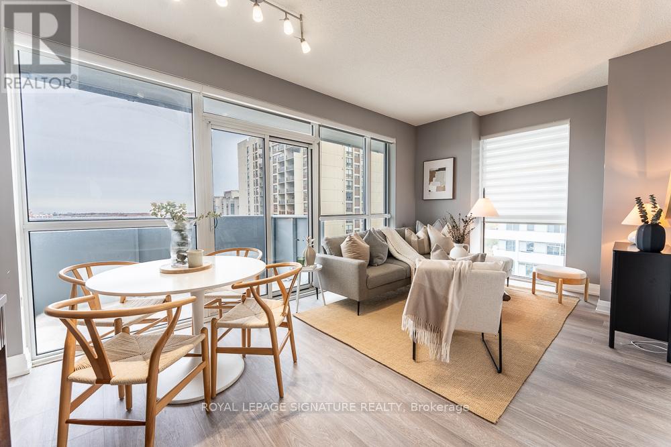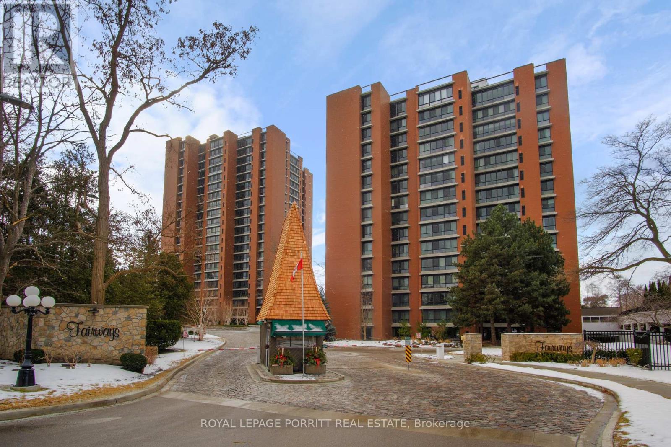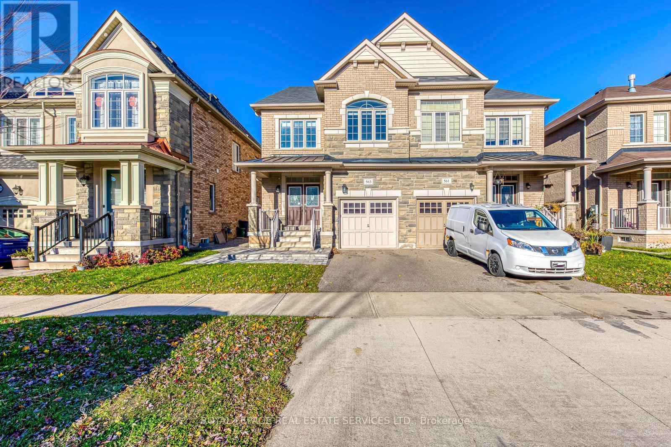Room Only - 100 Torrance Woods
Brampton, Ontario
Newly painted one bedroom available in a legal basement apartment separate entrance with natural lights, carpet free, shared kitchen and bathroom with roommates. available December 1st . No smoking. close to all amenities, park, shopping, public transit and much more. (id:60365)
211-1 - 320 Matheson Boulevard W
Mississauga, Ontario
Prima Spaces delivers modern, flexible office solutions in the heart of Mississaugas Heartland Town Centre, one of Canada's largest outdoor power centres, home to more than 180 stores, services and restaurants, including big box retailers and outlet brands. Located at 320 Matheson Blvd W, the site is easily accessible from Highway 401 via Hurontario Street or Mavis Road and offers free parking, making it convenient for clients and staff. Inside, Prima Spaces features sleek, minimalist interiors bathed in natural light and offers fully furnished private offices, dedicated desks and hot desks. Memberships include ultra fast WiFi, state of the art meeting rooms, creative studios and premium technology, plus daily cleaning, professional mail handling, a fully equipped kitchen with complimentary coffee, 24/7 access, onsite staff support and a beautifully curated lounge. The vibrant Heartland district means you and your team can step outside for lunch, shopping or errands, while the thoughtfully designed space encourages productivity and networking among entrepreneurs, freelancers and growing teams. Prima Spaces provides the ideal blend of convenience, community and elegance for businesses seeking a polished workspace in a prime retail hub. (id:60365)
211 - 320 Matheson Boulevard W
Mississauga, Ontario
Prima Spaces delivers modern, flexible office solutions in the heart of Mississaugas Heartland Town Centre, one of Canada's largest outdoor power centres, home to more than 180 stores, services and restaurants, including big box retailers and outlet brands. Located at 320 Matheson Blvd W, the site is easily accessible from Highway 401 via Hurontario Street or Mavis Road and offers free parking, making it convenient for clients and staff. Inside, Prima Spaces features sleek, minimalist interiors bathed in natural light and offers fully furnished private offices, dedicated desks and hot desks. Memberships include ultra fast WiFi, state of the art meeting rooms, creative studios and premium technology, plus daily cleaning, professional mail handling, a fully equipped kitchen with complimentary coffee, 24/7 access, onsite staff support and a beautifully curated lounge. The vibrant Heartland district means you and your team can step outside for lunch, shopping or errands, while the thoughtfully designed space encourages productivity and networking among entrepreneurs, freelancers and growing teams. Prima Spaces provides the ideal blend of convenience, community and elegance for businesses seeking a polished workspace in a prime retail hub. (id:60365)
4758 Allegheny Road
Mississauga, Ontario
Beautiful Detached Home 4+2 Bed, 4 Bath. Finished Basement Apt. with separate entrance from backyard - (Immediate Income potential). Near Square One area in Mississauga, with all amenities around. Schools, park, shopping, bus routes, banks, Highway access, LRT, etc. still in a quiet child safe pocket. No hustle and bustle of the City. Metal roof with life time warranty. Beautiful hardwood flooring in entire Main Floor and Top floor. Laminate in the Basement. No carpet at all. Very hygienic. Upgraded open concept Kitchen with Centre Island, fully renovated in 2023. All newer stainless steel appliances. Gas st. stl. Stove & hood, Built in oven and Microwave combo. Brand new Central Air Conditioner. (May 2025). Owned water heater (2021). Aggregate & concrete on both sides, brand new asphalt driveway (May 2025), 2 car garage with AGDO and 2 remotes. Separate Entrance to Basement Apt. from back yard is covered with Glass & Aluminum enclosure. (No rain or snow falls on the steps, always clean and dry.) Skylight at the stairs to the top floor. Zebra curtains in all windows and doors (2023). 53 Pot lights in the house. (Main, top & basement). All new toilets, Backyard patio covered with Polycarbonate sheet on strong Aluminum support. Samsung Front Load laundry pair in the basement. Humidifier. Gas fireplace in family room. Modern Nest Thermostat. Garage entry into the house. New caulking done for all exterior of the Windows and Doors, to be more thermal efficient. (id:60365)
12775 Winston Churchill Boulevard
Caledon, Ontario
Ideal for a young family, this well maintained bungalow preserves its charm while offering a clean slate for your personal touches! The detached brick bungalow which is set back from the main road has 3 bedrooms, 1.5 bathrooms and a partially finished basement with a fireplace and an attached 2-car garage. The house backs onto a farmers' field (for now) and there is an unobstructed view of a tree farm across from the house. Located in Caledon and close enough to shopping in Georgetown or Brampton, this is a great opportunity to update, renovate or build your dream home. (The proposed highway 413 will make for an easy commute between Vaughan, Brampton, & Mississauga.)Bring your imagination and make your dream home a reality! (id:60365)
Upper - 26 Moncrieff Drive
Toronto, Ontario
Gorgeous bungalow located in a fantastic neighbourhood. This charming and well-maintained home offers 3 bedrooms and 1 washroom on the main level, along with separate living and dining rooms. Includes 2 driveway parking spots and private laundry. Conveniently close to all amenities-walking distance to malls, restaurants, schools, recreation centre, library, and parks. Tenant to pay 70% of utilities. (id:60365)
Upper - 3 Hawkway Court
Brampton, Ontario
*~ Wow Is The Only Word To Describe This Great! Wow This Is A Must See, An Absolute Show Stopper!!! A Beautiful 4 Bedroom Fully Detached All-Brick Home That Truly Has It All! Offering An Impressive 2212 Sqft As Per Mpac , This Gem Delivers Both Space And Functionality For The Modern Family ! Extensively Renovated , Gleaming Hardwood Floors Flow Throughout The Main And 2nd Floor, Which Features A Separate Living Room And Family Room Ideal For Hosting Guests Or Enjoying Quiet Family Time! The Chefs Kitchen Is A True Centre piece , Boasting Granite Countertops, A Breakfast Bar, And Ample Cabinetry Perfect For Meal Prep And Entertaining! The Second Floor Offers Four Spacious Bedrooms With Loft For Entertainment . Each With Generous Closet Space And Bright Natural Light! The Master Suite Includes A Private Ensuite, Making It A Comfortable Retreat After A Long Day! The Backyard Offers A Private And Peaceful Outdoor Space, Perfect For Summer BBQs And Family Gatherings! Located In A Family-Friendly Neighbourhood Close To Parks, Schools, Transit, Hwy 407, And All Amenities, And The Property Has Been Thoughtfully Maintained Premium Concrete Driveway For Six ( 6 ) Car Parking, Side Yards, And Backyard For Durable, Low-Maintenance Outdoor Living! Enclosed Front Glass Porch For Year-Round Enjoyment And Weather Protection! This Home Has Been Lovingly Maintained And Is Truly Move-In Ready ! Don't Miss This Fantastic Opportunity To Rent A Spacious And Elegant Home That Checks All The Boxes, Upper Level Only ! (id:60365)
67 - 900 Central Park Drive
Brampton, Ontario
WELCOME TO 900 CENTRAL PARK DRIVE, UNIT 67 - BOASTING 3 BEDROOMS, 2 BATHS, A FINISHED BASEMENT W/ SEPARATE LAUNDRY AREA, FAMILY-SIZED EAT-IN KITCHEN, OPEN-CONCEPT LIVING/DINING AREA WITH A SLIDING GLASS DOOR WALK-OUT TO A PRIVATE FENCED YARD. IDEALLY LOCATED CLOSE TO SCHOOLS, SHOPPING, PUBLIC TRANSPORTATION, WALKING TRAILS, AND JUST 5 MINUTES FROM THE BRAMALEA CITY CENTRE AND THE 410 HWY. THE HOME IS VACANT AND AVAILABLE FOR IMMEDIATE OCCUPANCY. HOME IS DATED BUT IN GOOD CONDITION AND PRICED ACCORDINGLY. (id:60365)
17 - 30 Heslop Road
Milton, Ontario
Gorgeous Renovated 3 bedroom Townhome situated on a quiet family friendly street minutes to all amenities! This recently upgraded, immaculate home has it all! The Chef's Kitchen was renovated in 2024 with quartz counters, soft closing cabinets, gas range stove/oven, premium stainless appliances and backsplash. Loads of Storage! The quartz kitchen island boasts a massive sink with pull down faucet. You will also note Pot Lights and smooth ceilings in this carpet free home boasting true pride of ownership. Large Living Room with Bay Window great for the holidays. Spacious Primary bedroom boasts a wall to wall closet with built in organizer and overlooks the Backyard and Mature Trees. The basement Den is perfect for unwinding with your family after a long day, or you could add a pullout to host guests! The Entertainer's Backyard space was professionally landscaped in 2024. Washer, Dryer and laundry sink 2024. Don't miss out! Must see in person, too much to list! Unbeatable location! Minutes to Great Schools, Parks, Fairgrounds, The Hospital, Sports Centre, The Mall, Luxury Brands at Toronto Premium Outlets, 2 min walk to transit, 6 min drive to the 401, 7 min drive to Go Train, Milton Sports park! (id:60365)
805 - 65 Speers Road
Oakville, Ontario
Welcome to 65 Speers, a bright and stylish 2-bedroom condo in one of Oakville's most convenient locations. This modern suite features beautiful new flooring throughout and an open-concept layout that feels warm and inviting from the moment you step inside. The spacious primary bedroom includes a walk-in closet and its own private balcony - the perfect spot for your morning coffee or winding down after a long day. A second balcony with access from both the second bedroom and main living area offers even more outdoor space to enjoy. Perfectly situated just minutes from Downtown Oakville, the lake, shopping, and restaurants - plus unbeatable access to the Oakville GO Station for easy commuting. Move-in ready, beautifully updated, and ideally located - this is condo living at its best. This unit also includes one parking space and one storage locker for added convenience. (id:60365)
#2005 - 1400 Dixie Road
Mississauga, Ontario
Discover this stunning 2-bedroom plus den condominium, perched on the 20th floor with breathtaking sunset views overlooking a lush golf course. Nestled in a secluded and highly desirable neighborhood, this residence offers the perfect balance of tranquility and sophistication. Enjoy expansive living spaces featuring large picture windows that flood the rooms with natural light and frame the spectacular views. Every detail reflects modern elegance and comfort - a seamless blend of luxury and lifestyle in an exceptional location. Experience true peace of mind with both 24 hour gatehouse security and concierge service. Residents enjoy an impressive array of amenities, including an outdoor heated saltwater pool with sun deck and gardens, BBQ area, tennis courts, library, games room, woodshop, and an elegant party room - all designed to enhance your everyday living experience Other experiences the Billiard room, His & Her Gyms and Saunas, Hair Salon, Garden lounge, Mini golf, 'Mcmaster House' available for Private Functions, Piano area and so much more! A pleasing place to flourish. (id:60365)
563 Settlers Road W
Oakville, Ontario
Welcome to 563 Settlers Rd W, a beautifully refreshed semi-detached home offering 2,592 sq ft of thoughtfully designed living space in one of Oakville's newest and most convenient communities. This bright and spacious residence features 4 bedrooms and 4 bathrooms, including two ensuite bedrooms. The main floor was tastefully updated in 2023 with new engineered flooring, fresh paint, and pot lights, creating a modern, inviting atmosphere. The open-concept kitchen showcases granite countertops, stainless-steel appliances, and updated fixtures, flowing seamlessly into the dining and family areas-ideal for everyday living or entertaining. The second floor offers a generous family room with a gas fireplace, plus three bedrooms and two bathrooms, including 1 ensuite. Each bedroom features large windows for abundant natural light. The third floor is dedicated to the primary suite, a private retreat featuring a walk-in closet, an updated en-suite bathroom with a new glass shower enclosure and granite countertop, and a balcony for quiet relaxation. Additional highlights include new A/C (2023) and a prime location minutes to Highway 407, King's Christian Collegiate, the Oakville Community Centre, and Sixteen Mile Sports Complex. A perfect blend of style, comfort, and convenience-move right in and experience modern living at its finest. (id:60365)

