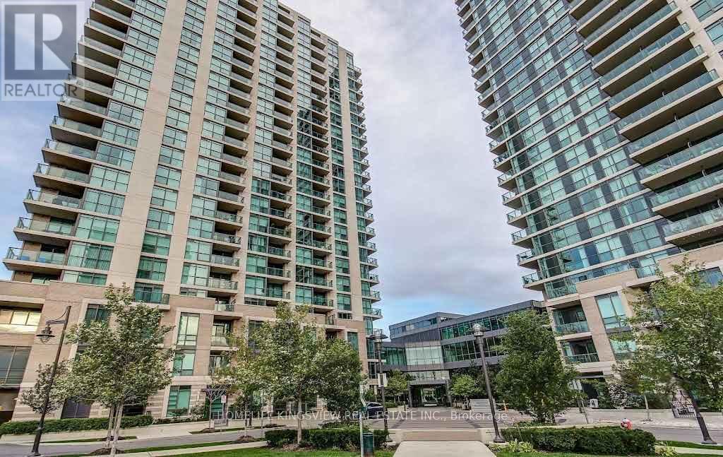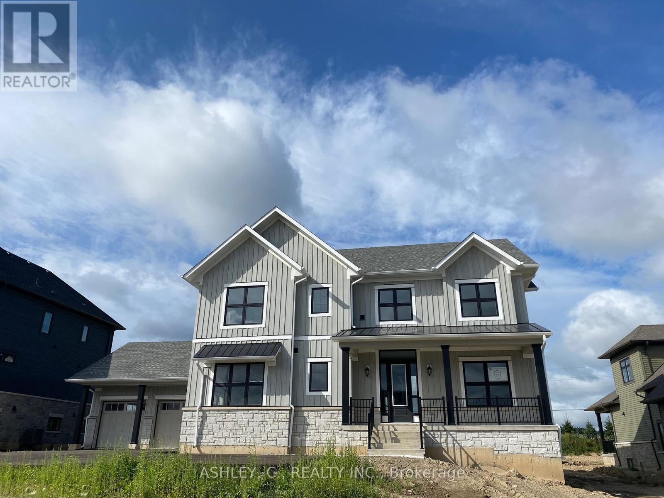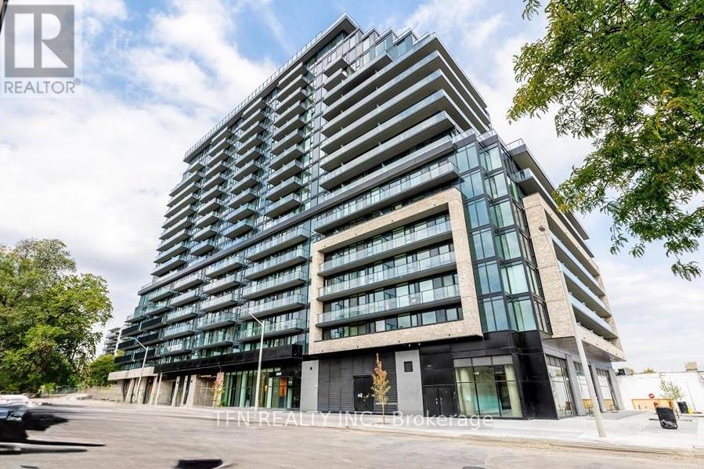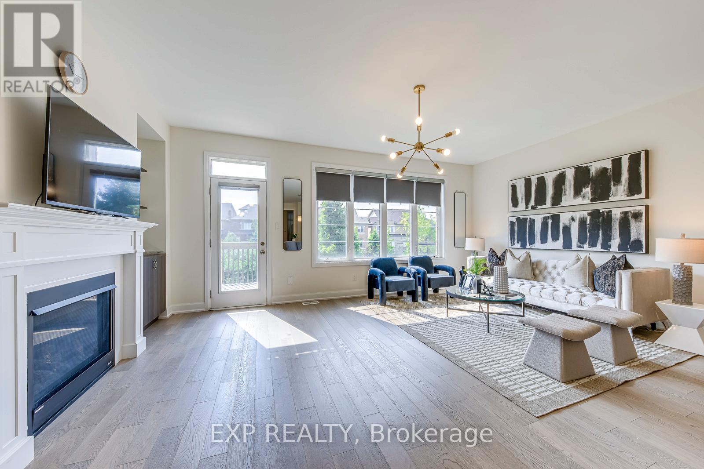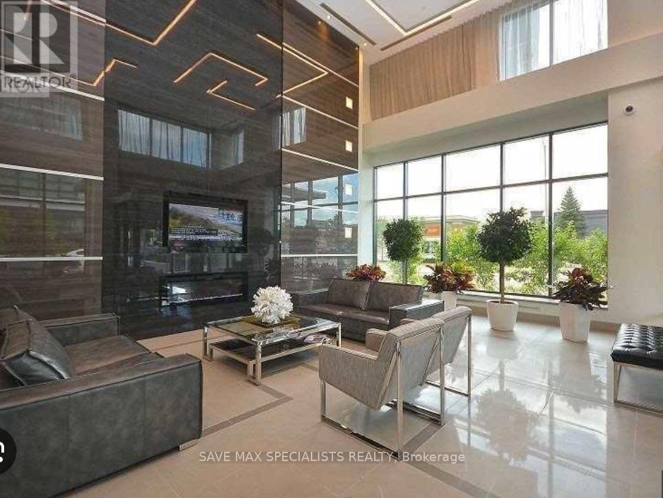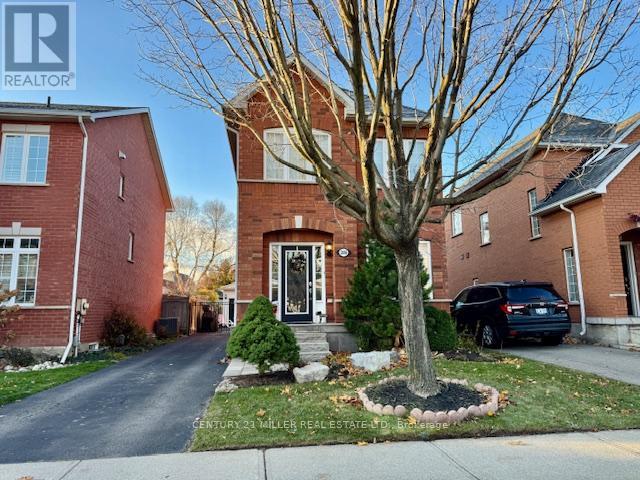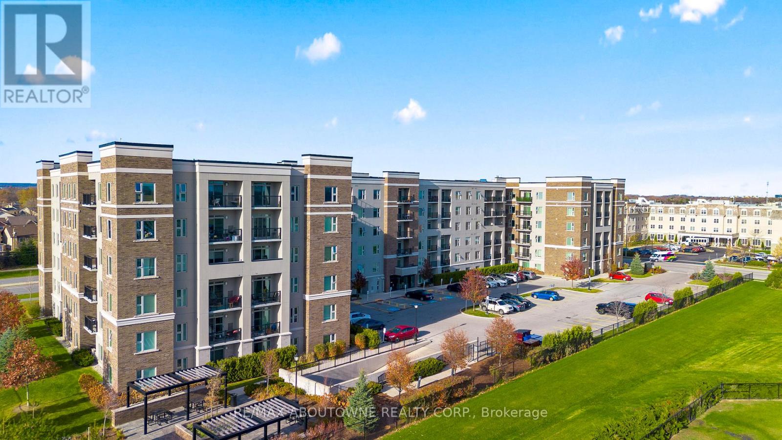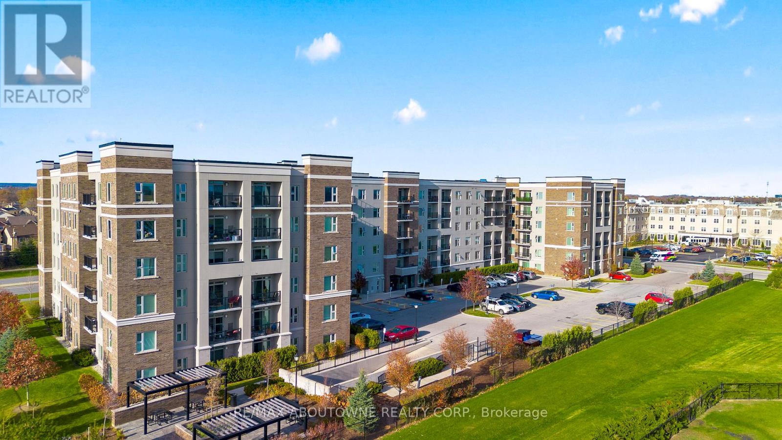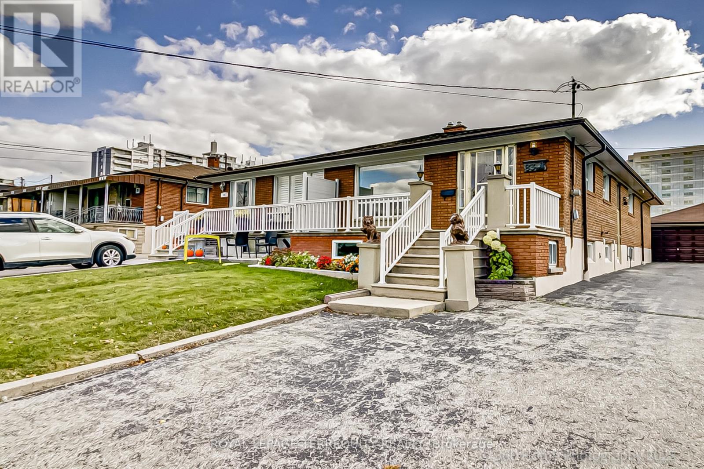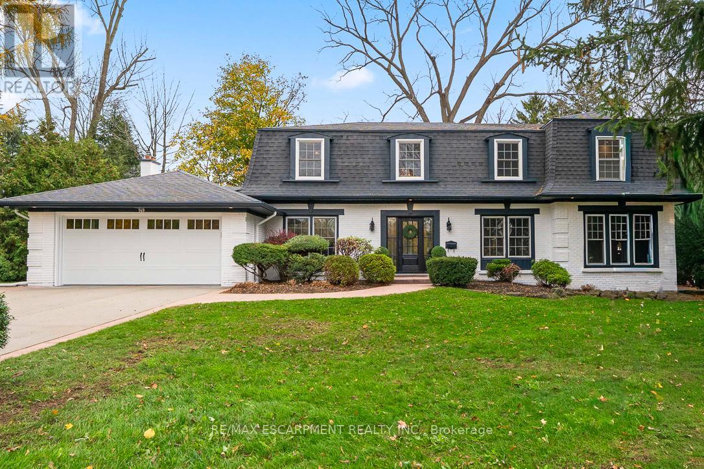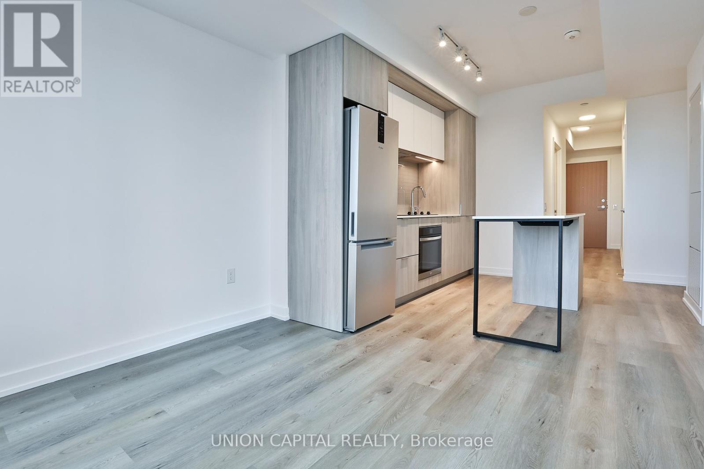305 - 205 Sherway Gardens Road
Toronto, Ontario
Spacious 1-bedroom suite located in the highly sought-after One Sherway Tower 3. The suite features an open-concept layout with floor-to ceiling windows and rich hardwood floors. A full 3-piece bathroom and a private balcony. Enjoy access to resort-style amenities, including an indoor pool, hot tub, sauna, steam room, fully equipped gym, theatre, party room, 24-hour concierge, and visitor parking. (id:60365)
118 William Crisp Drive
Caledon, Ontario
Luxury Executive Detached Estate Home In Prestigious Osprey Mills on Large 98' x 215' Lot, 3975 Sq.ft. Of Above Ground Featuring 10 Ft Main Floor Ceilings,9' Basement & 2nd Floor. Engineered Hardwood Flooring and Quartz Counters Throughout. See Schedule For Standard Features And Finishes and Floorplan. Home is For Sale by Builder. Purchaser to sign Builder APS and Responsible for All Closing Costs. Taxes Not Assessed. VTB MORTGAGE AVAILABLE AT 3% & RENT TO OWN PROGRAM AVAILABLE (id:60365)
1417 - 3009 Novar Road
Mississauga, Ontario
Welcome to ARTE Condos by Emblem Developments! Be the first to live in this brand new 2 Bedroom, 1 Bathroom suite offering 627 sq ft of modern living plus an 81 sq ft open balcony with NE views of downtown Cooksville. Featuring 9' smooth ceilings, wood-plank vinyl flooring and floor-to-ceiling windows that fill the home with natural light. Contemporary Kitchen with Quartz countertops, sleek Cabinetry & brand new Stainless Steel Kitchen Appliances for your cooking enjoyment. Two spacious Bedrooms and a spa-inspired 4-pc bath provide comfort and style. BONUS: Rogers high-speed Internet included for a limited time! Enjoy premium amenities: Fitness Centre, Yoga Studio, Social Lounge, Co-working Space, Roof-top Terrace with BBQs and 24-hr Concierge. Prime Cooksville location - steps to shops, restaurants, parks and transit. Minutes to Square One, UTM, Sheridan College, Trillium Hospital and major Highways (QEW, 403, 401). Future Hurontario LRT at your doorstep, further enhancing connectivity! This brand new suite offers the perfect blend of luxury, convenience and comfort, ideal for working professionals, young families, students and new immigrants - your new home awaits at ARTE Condos! Come live here!! (id:60365)
18 - 3129 Riverpath Common
Oakville, Ontario
Luxurious 2018 Mattamy Built Home In Prestigious Preserve Community W/Ravine View Backing Onto Munn's Creek Trail. Linked From Garage Only, This Stunning Home Boasts Almost 3,500 Ft2 Of Living Space Featuring 9-ft Ceilings, Spacious Master Bedroom With A 5-Pc Spa-like Ensuite With His And Hers Walk-in Closets, And A Juliette Balcony. Two Additional Generous Sized Bedrooms Share A Jack And Jill Washroom. A Finished Walkout Basement With 3 Piece Bath And A 4th Bedroom. Quartz Kitchen Countertops, Engineered Hardwood Floors. Double Car Garage. Second Floor Laundry, Double Access From Garage Into Main Floor And Garage To Backyard. Amazing Location; Walking Distance To Top Ranked Oodenawi Public School And St. Gregory The Great Catholic School, Fortinos Shopping Plaza, Walking Trails & More! ****$635 Monthly Maintenance Fees For Windows, Roof, Exterior Doors, Full Service Landscaping And Snow Removal And Regular Salting****. (id:60365)
609 - 3975 Grand Park Drive
Mississauga, Ontario
Stunning 2 Bed + Den, 2 Bath 923+120 Sqft. Condo. available for rent in the downtown core Mississauga Square one. Extra large balcony, plenty of natural light, Close to T&T Supermarket, Shoppers Drug mart, Restaurants, Shopping mall, Parks, Public Transit, place or worship etc. Open concept Layout with modern design unobstructed views of Toronto Skyline & Lake. Granite counters, ceramic back splash, Beautiful Hardwood flooring, Large separate Den, Great Amenities include Indoor pool, Swimming pool, Sauna, Theatre, Gym, Game & Party room etc. Smoking & Pet Restricted. (id:60365)
2488 Capilano Crescent
Oakville, Ontario
Beautiful Carriage-Style Home on a Quiet Crescent in Sought-After River Oaks. Welcome to this charming carriage-style home offering approximately 1,767 sq. ft. of beautifully finished living space, including a professionally completed basement with additional bedroom, plus 3 pc bathroom. The main level features rich dark hardwood flooring, powder room, convenient main-floor laundry, and a modern kitchen equipped with stainless steel appliances. The second floor features 3 bedrooms and 2 full bathrooms. The spacious primary bedroom includes its own ensuite with a relaxing Jacuzzi tub. Additional living areas provide comfort, functionality, and plenty of natural light throughout. Extra long driveway leads to a detached garage. Rear fenced yard is great for entertaining. Located in the heart of popular River Oaks, this home provides easy access to the 407, 403, and QEW, and is just minutes from shopping, top-rated schools, and recreation centres. (id:60365)
304 - 610 Farmstead Drive
Milton, Ontario
Welcome to this stylish and refined 1-bedroom, 1-bath suite in Milton's boutique condominium by 6 Ten. This condo features an open-concept layout enhanced by 9 ft ceilings and LVP flooring throughout. The modern eat-in kitchen is appointed with quartz countertops, stainless steel appliances, and a convenient breakfast bar. The unit offers generous living space with excellent closet storage, in-suite laundry, an open balcony, parking, and a locker. Building amenities include a fitness centre, party/media room, and a fenced dog park. Ideally situated in the heart of Milton, you're just moments from shopping, major highways, golf courses, and scenic parks. (id:60365)
25 Commodore Drive
Brampton, Ontario
Gorgeous 4-Bedroom Semi-Detached Home in Credit Valley! Welcome to this beautifully maintained, carpet-free 4-bedroom, 3-washroom semi-detached home located Credit Valley, spring valley community. Featuring 9-ft ceilings, a separate living and family room with pot lights, and a modern kitchen with stainless steel appliances, this home offers both comfort and style. The dining area overlooks the cozy family room and provides a walk-out to fenced backyard. Oak staircase leads to the upper level, which boasts four spacious bedrooms, including a primary suite with a 4-piece ensuite and walk-in closet. second-floor laundry and parking for up to three cars. With 2 full washrooms and a main floor powder room, this home combines functionality with elegance. Situated in a prestigious neighborhood close schools, parks, trails, public transit, the GO Station, and all major amenities (id:60365)
304 - 610 Farmstead Drive
Milton, Ontario
Renters look no further! This stylish and refined 1-bedroom, 1-bath suite in Milton's boutique condominium by 6 Ten features an open-concept layout enhanced by 9 ft ceilings and LVP flooring throughout. The modern eat-in kitchen is appointed with quartz countertops, stainless steel appliances, and a convenient breakfast bar. The unit offers generous living space with excellent closet storage, in-suite laundry, an open balcony, parking, and a locker. Building amenities include a fitness centre, party/media room, and a fenced dog park. Ideally situated in the heart of Milton, you're just moments from shopping, major highways, golf courses, and scenic parks. (id:60365)
83 Victory Drive
Toronto, Ontario
Beautifully kept bungalow in Downsview, steps from Humber River Hospital. This home features 3 spacious bedrooms, a primary bedroom with a wall-to-wall closet, and a 2-piece ensuite bath. The 2.5 bathrooms were recently updated. The kitchen includes a breakfast area and opens to the living/dining room. There is a side entrance to a finished basement with a second kitchen, a large recreation room with an electric fireplace, a 1-3 pc bath, a huge laundry room, a playroom, and a cold room. Great neighbourhood. One bus to the subway. Easy commute downtown and quick access to Hwy 401/400. Close to Humber River Hospital, York University (15-minute bus ride), shopping, Yorkdale, parks, and schools. Ideal for a young professional family. No smoking or vaping. No pets. (id:60365)
149 Fruitland Avenue
Burlington, Ontario
Quiet tree-lined street, steps to the Lake. Turnkey with many upgrades including, finishing basement rec room, new front door, new furnace, privacy film on windows, epoxy garage floors, re-screening porch and new porch stair. Entire home exterior repainted Summer 2025 High-end finishes, solid wood doors, wide plank wood floors, 7" baseboards, crown mouldings, vaulted ceilings, gourmet Kitchen w/ SS appliances & large granite island. 4 hr notice for showings. (id:60365)
1501 - 395 Square One Drive
Mississauga, Ontario
Welcome to 395 Square One Dr #1501 - a stylish 1 Bedroom + Den suite located in Mississauga's sought-after Square One District. This bright and modern condo features an open-concept layout with a spacious living and dining area, a sleek kitchen, and a versatile den perfect for a home office or guest space. Unbeatable location steps to Square One Shopping Centre, Sheridan College, GO Transit, restaurants, and major highways. (id:60365)

