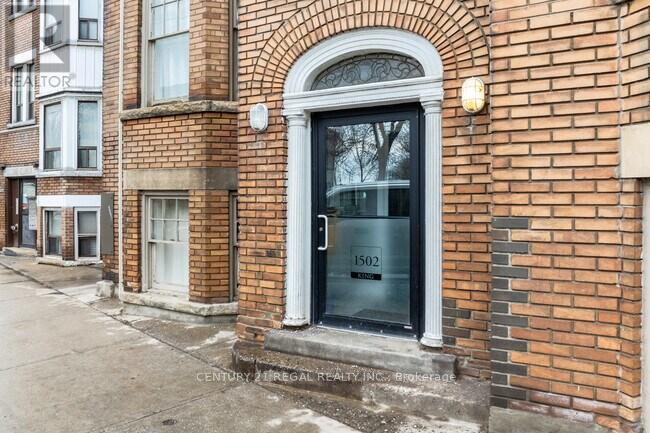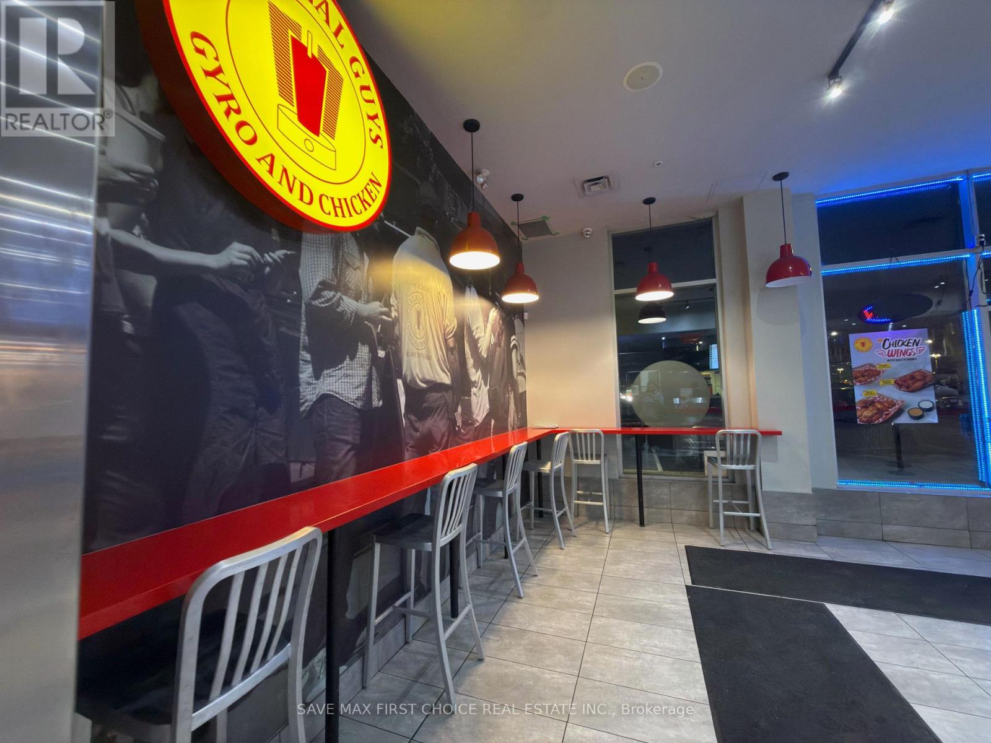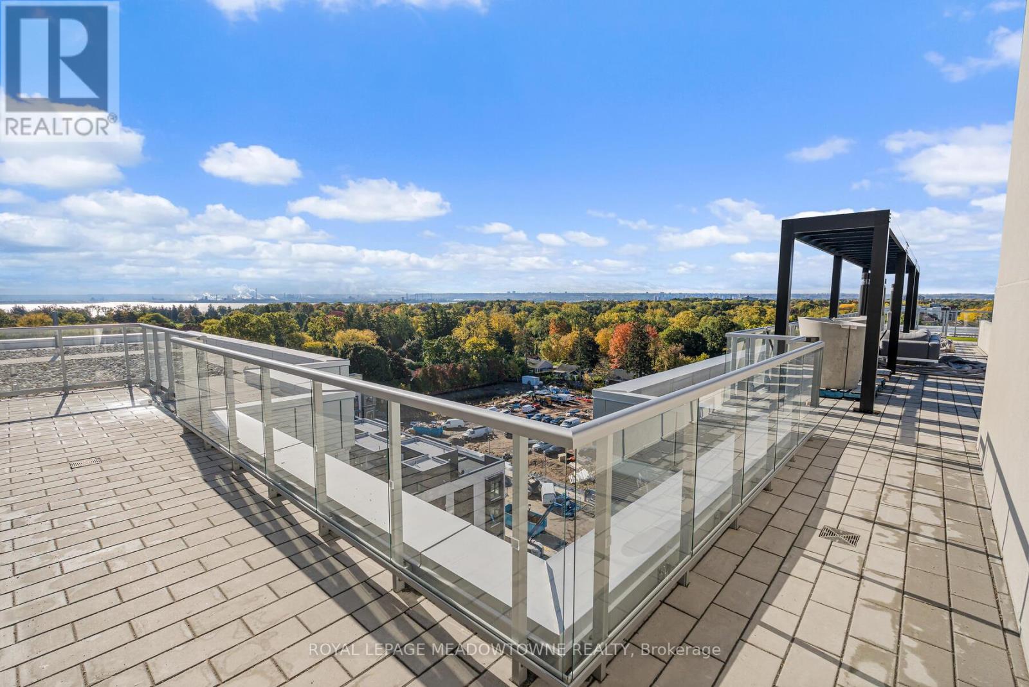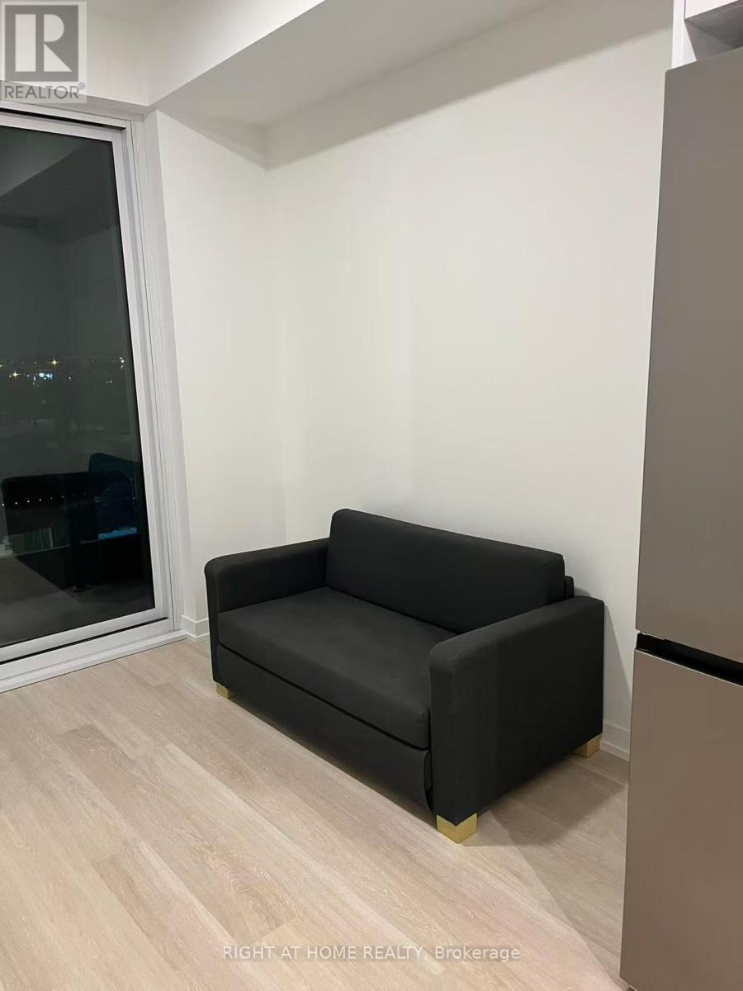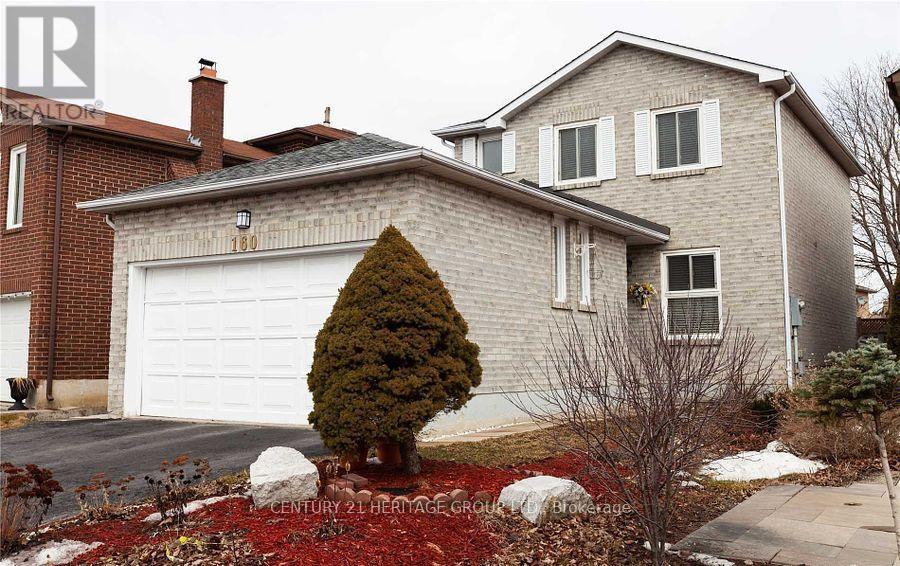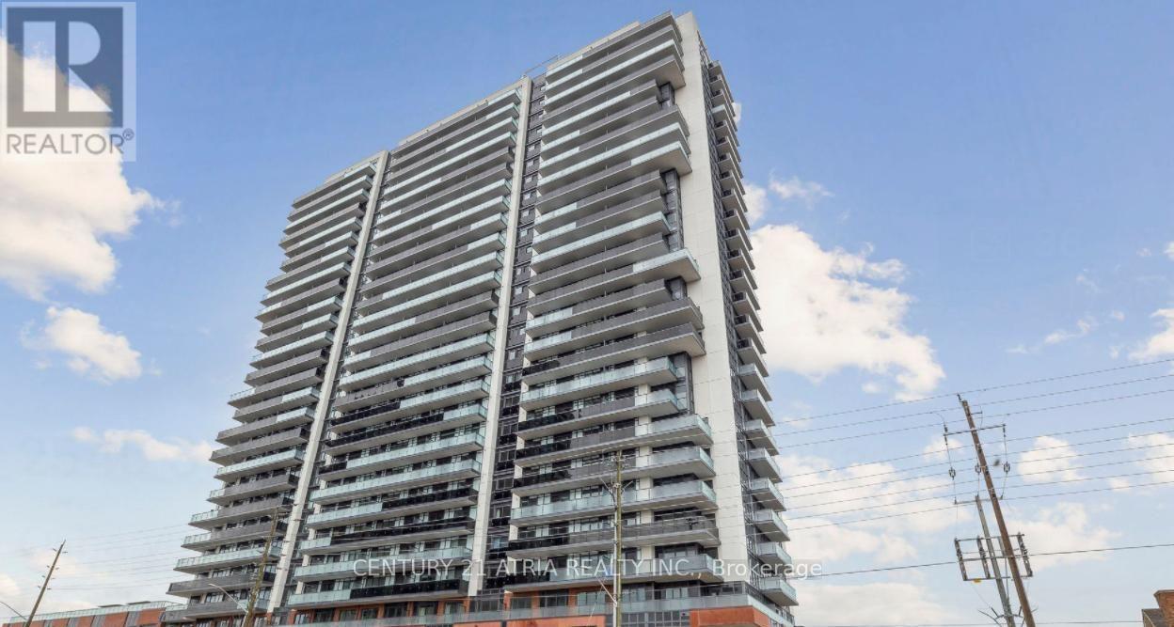3802 - 395 Square One Drive
Mississauga, Ontario
Live in the heart of the Square One District. This brand new, never-lived-in 1 bedroom + den suite sits on a high floor (38th) and offers over 600 sq. ft. of thoughtfully designed space with breathtaking northwest views. The open-concept layout features modern finishes, laminate flooring throughout, floor-to-ceiling windows, and a sleek kitchen with built-in stainless steel appliances and centre island. The spacious bedroom includes a walk-in closet and the bathroom is equipped with a stand-up shower. Underground parking included. Unbeatable prime location-steps to Square One Shopping Centre, Sheridan College, Celebration Square, restaurants, and transit, with easy access to Hwy 403/401/407, MiWay, and GO Transit. Enjoy resort-style amenities including a state-of-the-art fitness centre, half-court basketball gym, rock-climbing wall, co-working and meeting spaces, dining lounge with catering kitchen, community garden plots, outdoor terraces, and vibrant indoor/outdoor kids' zones. A perfect opportunity for professionals or couples seeking a modern lifestyle in one of Mississauga's most desirable new communities. (id:60365)
371 Hincks Drive
Milton, Ontario
Nestled between the James Snow Parkway and Trudeau Drive, this tastefully upgraded link-detached home is ideally located close to schools, parks, shopping, groceries, and major highways-perfect for a growing family. Offering 4 bedrooms and 3.5 bathrooms, the home features a finished open-concept basement with a spacious great room, wet bar, office/den, pot lights, and a 3-piece bath. The extended chef's kitchen showcases stainless steel appliances, Caesar stone countertops, a large eat-in island, custom soft-close cabinetry, tiled backsplash, and a walkout to a deck overlooking a paver-stone backyard with an 8' x 10' garden shed. The main floor includes a family room with gas fireplace and a separate living and dining area, enhanced by modern lighting, upgraded handrails with wrought iron pickets, crown mouldings, high baseboards, California shutters, and zebra blinds. Upper-level laundry offers upgraded appliances and linen storage. Hardwood floors throughout, with matching laminate in the basement. Exterior pot lights and fence lighting on timers. Parking for three cars and EV plug-in in the attached garage. Note: The home has been tenanted for approximately 1.5 years. Photos are from prior to the lease. Property will be professionally cleaned and freshly painted before closing. (id:60365)
21 Palm Tree Road
Brampton, Ontario
Location, Location, Location Location Absolutely stunning well maintained Semi Detached in a Desirable "Lake Land Village" Community. Beautiful open Concept with 3 good sized bedrooms and 3 Washrooms. Master Bedroom has 4 pc Ensuite and specious His and Her Closet. Very Convenient Location close to Trinity Mall, Hwy 410, Park, Bus stop, School. Tenant will pay 70% Utility. (id:60365)
Upper - 3935 Stoneham Way
Mississauga, Ontario
Absolutely Gorgeous House In The Most Sought After Neighborhood Of Mississauga!!! Near To Lisgar Go Station,Hwy, Schools, Major Amenities!!! Professionally Painted With Neutral Color, Led Pot Lights, Hardwood Flooring Upgraded Elfs, Finished Basement, Oak Staircase. Huge Deck In The Fully Fenced Back Yard!!! Hardwood On 2nd Floor!!! Upgraded Washroom With Standing Shower And Polished Porcelain Tiles, Finished Basement--->>>great Family Community----<<< (id:60365)
31 Faye Street
Brampton, Ontario
Absolutely Stunning 3+1 Bedroom 3 Bathroom Executive Townhome In Sought After Lakeview Location! Approx. 2200 Sqft Of Living Space With 9Ft Ceilings, California Shutters! Gleaming Hardwood Floors Throughout! Master Bedroom With 4 Piece Ensuite & 2 Walk-In Closets! Large Finished Basement With Pot Lights, Access To Garage, Spacious Bedrooms, Huge Den That Could Be Converted To 4th Bedroom! Large Centre Island In Renovated Kitchen! A Must See! (id:60365)
1502 King Street W
Toronto, Ontario
Located In Parkdale With A Short Walk To Roncesvalles - Street Car At Front Door - Beautiful Charm Throughout - Sought After Tenant Location - - 6 completely new renovated units - New kitchens, floors and bathrooms - New windows& exterior waterproofing - ANNUAL INCOME $288,600.00 - NOI - $236,893.59 (id:60365)
6 - 6045 Mavis Road
Mississauga, Ontario
Iconic Halal Guys-Style Street Food Restaurant For Sale - Profitable Turnkey Operation!Thriving Halal Fast-Casual Spot - Famous Chicken & Gyro Platters with Loyal FollowingThis popular Halal Guys-inspired restaurant is now available for sale - a fantastic turnkeyopportunity to own a high-volume business renowned for authentic New York-style halal streetfood, featuring signature chicken and gyro over rice, falafel, and that addictive white sauce! (id:60365)
218 - 500 Plains Road
Burlington, Ontario
Water, heat/cooling, electricity, one parking space, and one locker are all included in the monthly rent! You can cancel your gym membership as well!! You have access to the new fitness and yoga studio. You will be the first person to live in this amazing space. Unit 218 is a stylish 2-bedroom, 2-bath suite in Burlington's Northshore community. This thoughtfully designed home has impressive 10 foot ceilings. The open-concept layout features a modern kitchen with stainless steel appliances, quartz counters, and a functional island with seating. The primary bedroom includes a private ensuite and generous closet space. Northshore residents enjoy exceptional amenities, including a rooftop terrace with an outdoor kitchen and lounge area, a fitness and yoga studio, a co-work and social lounge, a dog wash station, a chef's kitchen, secure parcel lockers, and inviting outdoor spaces such as a parkette and a dedicated dog area. Located in Burlington's desirable Aldershot neighbourhood, you're close to major highways, Aldershot GO (3.1km), the waterfront, local amenities, shopping, and the Burlington Golf & Country Club (2.8 km). This is a fantastic opportunity for anyone looking to rent a modern, never lived in before, move-in-ready home in a well-connected community. (id:60365)
532 Laclie Street
Orillia, Ontario
Discover a truly exceptional offering in Orillia's prime North Ward. This charming 1,154 sq. ft. home provides the perfect balance of ready-to-enjoy living and incredible future potential, all set on a massive lot!Here are some compelling reasons you will want this property. 1.Massive Land & Future Potential: Secure a rare, half-acre property in the city, providing unparalleled space and significant future investment opportunity in a rapidly growing area. 2. Turn-Key Main Floor Living: This home is ready to move in, featuring updated flooring throughout the main level, essential main floor laundry, and a bright, functional layout. 3. Hobbyist's Dream Package: The property includes a sought-after detached workshop and a functional greenhouse, plus a large outdoor deck perfect for entertaining and enjoying your expansive yard.4. Prime Commuter Location: Located in the desirable North Ward, you are just moments from local shopping, trails, and, crucially, you have direct, quick access to Highway 11 for an easy commute. 5. Unique 2-Bedroom Setup: Enjoy the convenience of main floor living complemented by a great second bedroom located in a private loft area, offering flexible space for guests, family, or a home office. 6. This property is more than a home; it's a rare chance to secure a large, well-located parcel of land with fantastic existing amenities. (id:60365)
A327 - 9763 Markham Road
Markham, Ontario
Welcome to JOY Station Condos. Brand New Spacious 1 + Den, 2-Full-Bathroom Suite Offers An Exceptional Layout Ideal For Professionals, Couples. Stainless Steel Appliances, Open Concept With A Bright Living Space, Walk Out To Balcony. Building Amenities Including A Modern Fitness Centre, Indoor Pool, Sauna, Yoga Room, Party Lounge, Library, Guest Suites & 24-Hours Concierge. Steps To Mount Joy Go Station, Three Grocery Stores, Restaurants, Banks, Coffee Shops. Minutes Drive To Hwy 407, Markville Mall, Cornell Community Centre. **Fully Furnished, Ready To Move-In**. One Parking Spot Included. (id:60365)
Main - 160 Don Head Village Boulevard
Richmond Hill, Ontario
Excellent Location in the Coveted North Richvale Community. This Cozy and Tranquil Home Features Numerous Upgrades, Including a Spacious Deck. Conveniently Located within Walking Distance to Yonge Street, Parks, Shopping Centers, Hospitals, Libraries, and Transit Stations. Enjoy Hardwood Flooring Throughout the House, Abundant Potlights, Brand New Appliances, Backsplash, Windows, and Doors. Impeccably Landscaped for Added Charm. Tenant will pay 2/3 of all utilities bill. The main floor and the second floor will both be completely painted. The backyard access is specifically for the main floor tenant. The furnace was serviced a few days ago, and the tenant can also use the barbecue in the backyard. In addition, the dishwasher was replaced a few months ago. (id:60365)
2313 - 2545 Simcoe Street
Oshawa, Ontario
Welcome to U.C. Tower 2, North Oshawa's newest landmark! This 1+1 bedroom, 1 bathroom condo features modern finishes, a spacious open-concept layout, and floor-to-ceiling windows with stunning east-facing views. Enjoy a sleek contemporary kitchen with quartz countertops, stainless steel appliances, and smart home features. The generous primary bedroom offers a closet and large windows while the versatile den is ideal for a home office or nursery. Relax on your private balcony or take advantage of luxury amenities including a fully equipped gym, yoga studio, concierge, outdoor terrace with BBQs, games room, and more. Conveniently located just steps from Durham College, Ontario Tech University, medical centres, Costco, public transit, shopping, and major highways. A Must See! (id:60365)






