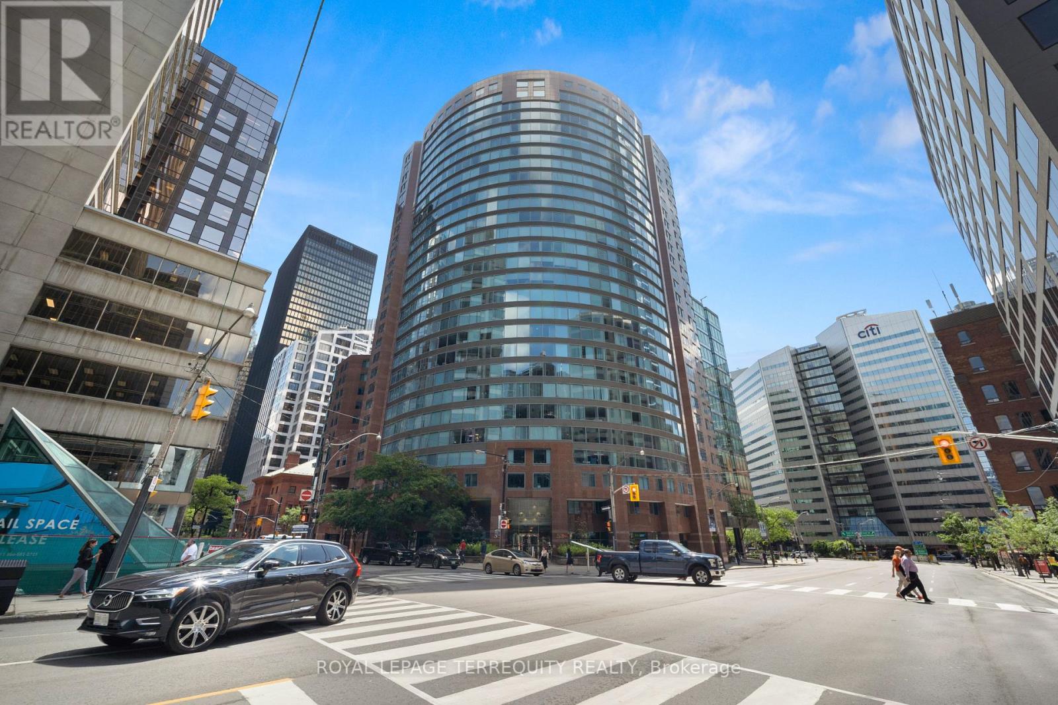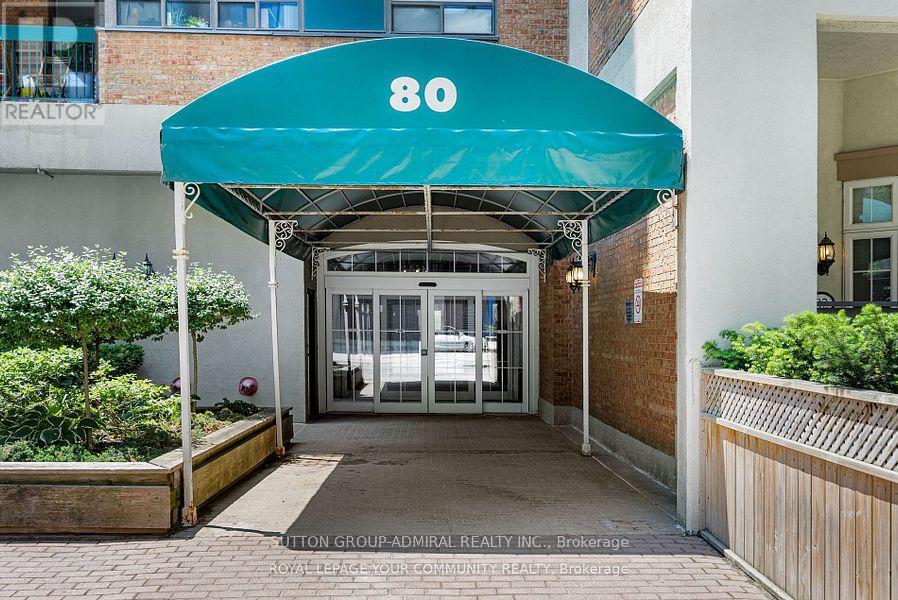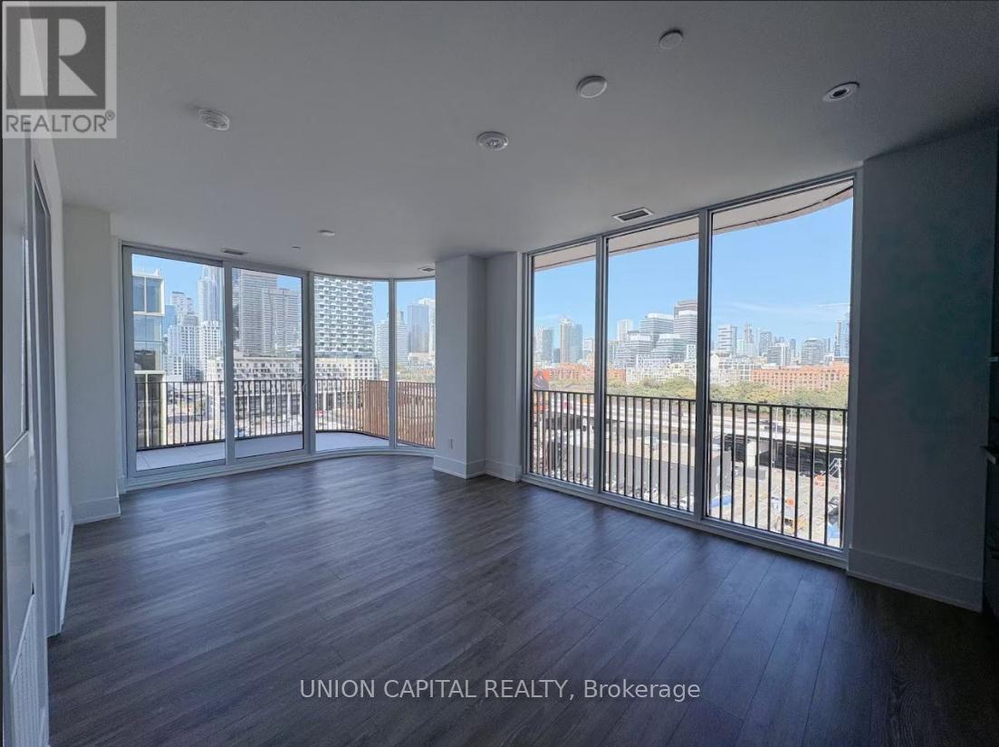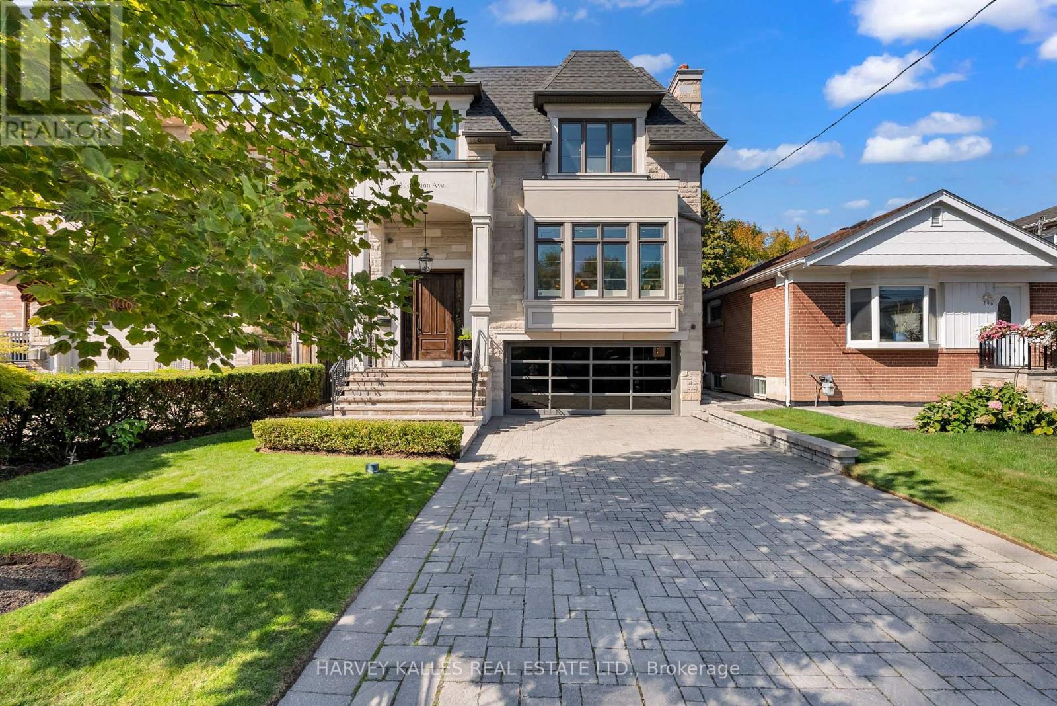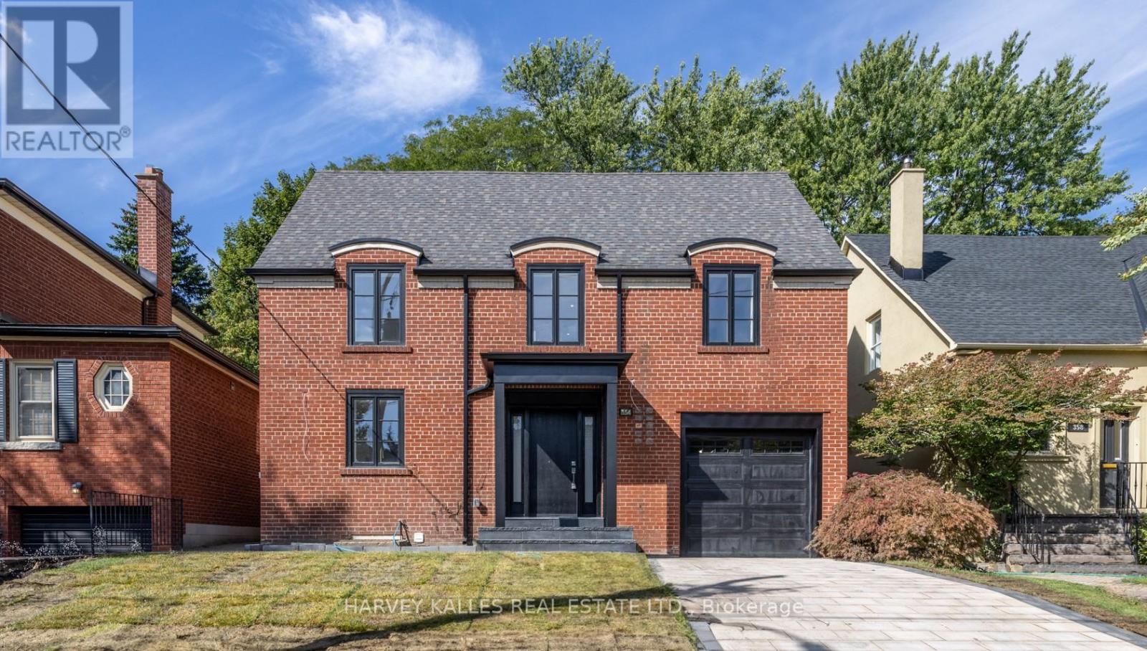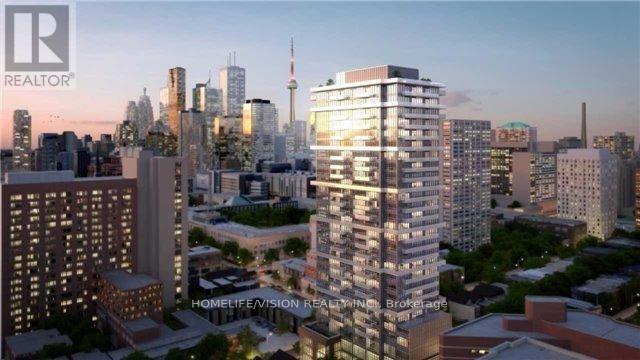406 - 33 University Avenue
Toronto, Ontario
Prestigious and iconic, Empire Plaza stands as a defining landmark in the heart of Toronto's Financial District. This expansive 1,043 sq.ft. residence isn't just a suite, its a statement: wall-to-wall windows bathe every inch in natural light, creating a sleek urban sanctuary high above the city's pulse. Designed for the driven professional, it places you steps from the P.A.T.H., Union Station, the TTC, fine dining, luxury shopping, and the very core of Bay Street power. Inside the building, 24-hour concierge and curated amenities - including a party room, private library, fitness studio, and a serene rooftop terrace - add layers of sophistication to everyday life. This building has a no pet policy. (id:60365)
1032 - 460 Adelaide Street E
Toronto, Ontario
Luxury Living at Axiom Condos! This spacious 2-bedroom, 2-bath suite offers thoughtfully designed living space, complete with a private balcony and bright east-facing views. Featuring soaring 10' ceilings and a smart, functional layout with no wasted space. Modern, high-end finishes include floor-to-ceiling windows, a sleek open-concept kitchen with quartz countertops, integrated appliances, and contemporary flooring throughout. Freshly painted and move-in ready! Located in one of Toronto's most dynamic neighbourhoods, Axiom places you steps from St. Lawrence Market, the Distillery District, Eaton Centre, George Brown College, and Toronto Metropolitan University. Enjoy a lifestyle surrounded by award-winning restaurants, trendy boutiques, and everyday conveniences. A well-managed building offering premium amenities and the best of city living right at your doorstep - dont miss this opportunity! (id:60365)
Main & Lower - 3 Killarney Road
Toronto, Ontario
Sophisticated Executive Main Floor Suite in Prestigious Forest Hill. This contemporary residence offers over 2,200 sq. ft. of thoughtfully designed living space in one of Toronto's most coveted neighbourhoods. The spacious main-floor living room features a fireplace framed by custom built-ins, flowing seamlessly into a formal dining room. The modern kitchen is equipped with stainless steel appliances, stone countertops, and a built-in breakfast bar overlooking the dining area - perfect for both casual meals and entertaining. The private primary suite is complemented by a spa-inspired ensuite, joined by two large additional bedrooms plus a versatile office/den with direct walkout to a secluded terrace retreat. The expansive lower-level family/recreation room (27' x 16') offers endless possibilities for relaxation and gatherings. Parking for two vehicles in a private drive completes this exceptional offering. **All Utilities Included** Internet, Cable, Phone Extra. (id:60365)
425 - 80 St Patrick Street
Toronto, Ontario
Welcome to Village by the Grange. Built 1 bedroom 1 bathroom condominium. Spacious principle rooms, Nestled in the heart of the city, this condo enjoys a perfect walk and transit score of 100, making everything easily accessible. Convenience is at your doorstep, with quick access to the subway, OCAD (Ontario College of Art and Design), the AGO (Art Gallery of Ontario), the University of Toronto, the bustling Eaton Centre, an array of restaurants, and premium shopping destinations. The maintenance fees include all utilities & Rogers cable, simplifying your monthly expenses. The complex also offers a beautiful outdoor saltwater pool, a fully-equipped gym, and a spacious party room for your enjoyment. Don't miss this unique opportunity to experience the best of downtown living with comfort, convenience, and a view that is truly unmatched. (id:60365)
155 Merchant's Wharf
Toronto, Ontario
Welcome To Your Dream Home! Stunning 1-Bedroom, 1.5-Bath Corner Suite (682 Sqft) In Tridel's Brand New Lakeside Community. Functional Layout With Oversized Windows, Laminate Floors & Modern Kitchen Features Quartz Counters, Backsplash, Under-Cabinet Lighting & Premium Miele Appliances. Spacious Bedroom With Direct Balcony Access & Large Closet. Convenient Powder Room For Guests. World-Class Amenities: Fitness Centre, Party Room & Rooftop Terrace With Lake Views. Steps To Lake Ontario! (id:60365)
802 - 705 King Street W
Toronto, Ontario
Welcome to this Bright and Sunny One Bedroom plus Den Condo in King West, Downtown Toronto. This condo has lots of space in every room, to place your full sized furniture as you wish and move about easily. The Kitchen is a U-Shaped and has a pass through to the Living Room. The Den/Solarium is East Facing with views of the City. The Bedroom is Large enough of a King Sized Bed. Don't forget the Resort Like Amenities Amenities include, Center Courtyard, Outdoor Pool, Common BBQ's, Kids Play Area, Indoor Pool, Hot Tub, His and Hers Change Rooms w/Saunas, 2 Theater Rooms, 4 Squash Courts, 24 Security, Party Room, Games Room, Convenience Store and more! (id:60365)
292 Johnston Avenue
Toronto, Ontario
Prepare to be wowed!!! This stunning custom-built home blends elegance and comfort at every turn. Hardwood and marble floors, crown moulding, pot lights, and paneled walls set the tone, while designer walnut finishes add warmth to the foyer, living room, and custom family room shelving.The spacious primary retreat feels like a private escape, with a walk-in closet, skylight ceiling, and a spa-like 6-piece ensuite with heated floors. The gourmet kitchen is perfect for entertaining featuring quality cabinetry, two stainless steel sinks, high-end appliances, large pantry, granite and quartz countertops, and a stylish backsplash. Convenient laundry rooms are located both upstairs and in the basement.Step outside to your own backyard oasis with a fully fenced, beautifully landscaped retreat with mature trees, a stone patio, a large deck with awning, and a custom gazebo wired for an outdoor TV. Other thoughtful touches include heated floors in every bathroom, the foyer, and basement, a modern garage door with one-way see-through glass. Walking distance to parks, ravine, tennis court, shopping, restaurants, schools, TTC and 401. (id:60365)
354 Bessborough Drive
Toronto, Ontario
Elegant classic red brick home on sought after Bessborough in North Leaside. This spacious home sits on a large 40 by 135 lot with a private drive and attached single-car garage with access to the house. Enjoy brand new renovations throughout including oak hardwood on all levels. A beautifully renovated chef's kitchen with white cabinets, brushed brass accents, quartz counter, ample cabinet and counter space, stainless steel appliances, gas cook top and a built in espresso maker! Open concept living on the main level with a large formal living room with bay window overlooking the backyard. A cozy family room featuring a gas fireplace, expansive windows that flood the space with natural light, and double doors opening to a deck and the backyard. Upstairs, there are 4 good-sized bedrooms and all newly renovated bathrooms. Stunning large primary suite with a walk-in closet featuring built-in organizers, a 5-piece en-suite, with soaker tub. Four gas fireplaces throughout house add warmth & sophistication. Fully finished basement with a large rec room and an extra bedroom, 3 piece bathroom. Two laundry rooms (stacked washer/dryer upstairs and laundry room in basement) for convenience. Potential for kitchen in basement with fridge, freezer and stove outlet. Steps to LRT, shops on Bayview, Northlea Elementary and Middle Public School with French Immersion program & Leaside High. (id:60365)
706 - 51 East Liberty Street
Toronto, Ontario
Perfect 2 Bedroom & 2 Bathroom Condo *Luxury Liberty Central Condos* Sunny Eastern & Southern Exposure* Lake & Park View From Large Private Balcony* Enjoy Massive 751 sqft + Balcony Space* High 9ft Ceilings* Floor To Ceiling Windows* New Modern Light Fixtures* Easy To Furnish W/ Large Living Room & Plenty Space For An Office Or Dining Table* Kitchen Offers A Large Centre Island Comfortably Seats Four *Perfect For Entertaining* Granite Counters* Backsplash* Ample Cabinetry & Stainless Steel Appliances* Primary Bedroom W/ Custom Organizers Inside Closet* Additional Storage In Hallway Space* Large Second Bedroom W/ Direct Ensuite* This Suite Includes 1 Underground Parking & 1 Private Locker Space* Liberty Central Is A True Gem W/ A Large Contemporary Lobby* Easy Pickup & Drop Off Zone For Deliveries* Hotel Like Amenities W/ 24Hr Concierge, Guest Suites, Party / Entertainment Room, Library, Yoga Studio, Steam Rooms, Outdoor Pool, Hot Tub & BBQ* Each Tower Has 4 Elevators! Ample Visitor Parking* Electric BBQs Allowed On Balcony* Make This Beautiful Condo Your Home! Walk to brunch, shops, many fitness & wellness studio's nearby. Starbucks. Plenty of patios & pubs - this neighborhood has it all. Streetcar to Union or Walk to Exhibition GO. Stanley Park, Coronation Park and Waterfront Trail *Must See! Don't Miss* (id:60365)
2801 - 365 Church Street
Toronto, Ontario
Luxurious Menkes Built Newer Condo In The Heart Of The City. South of Carlton St. One plus den unit converted to two bedroom, the second bedroom with sliding door was a den. **Flexible term : long term or short term (6 months)** Furniture can be arranged if needed. Utilities are included except electricity. For short term, internet and electricity can be included with $150 extra per month for both. Spectacular West View With Huge Balcony. Very Bright Unit On High Floor With 9 Ft Ceiling (Only Few High Floor Units With 9 Ft Ceiling In The Building). Clean and freshly painted less than a year ago. Super Practical Layout With No Wasted Space. No Carpet. Modern kitchen with quartz counter. Very Central Location Walk To Everything : Universities, Hospitals, Eaton Centre, Subway Stations, Loblaws Supermarket, Shops, Restaurants, Park And All Other Amenities. Fabulous Building Amenities Include 24 Hrs Concierge, Gym, BBQ, Outdoor Terrace, Theatre room, Party/Meeting Room, Guest Suites, Visitor Parking, Etc. International Students and newcomers are welcome (id:60365)
56 Austin Terrace
Toronto, Ontario
Welcome to 56 Austin Terrace, a rare opportunity in the coveted Casa Loma community. This spacious 4 bedroom, 3 storey updated home is move-in ready with opportunities to renovate and increase long-term value. The main floor is captivated by an abundance of natural light and features a renovated kitchen with stone counters and stainless appliances built to handle everyday cooking and entertaining, along with well-proportioned living and dining areas which are partially open and well-proportioned room-sizes. Upstairs, four sizable bedrooms feature large windows and ample storage. The fourth bedroom with a large south facing bay window doubles as a spacious family room, offering south views, space to chill, and an ideal work-from-home zone. The entire top floor is dedicated to the primary suite designed for peace and calm while perched in the treetops above the city. Below, the unfinished basement offers generous ceiling height, above-grade windows, and a walk-out. While it is practical now with excellent laundry and storage, it's a perfect blank canvas for future redesign. Don't miss the opportunities to further enhance this home for enjoyment, comfort, and long-term value. The midtown location is exceptional: walkable to St. Clair West, Wychwood Barns for a weekly Saturday farmer's market (taken indoors during the winter months), Hillcrest Community School (Excellent School for children ages k-6), complete with a daycare and 2 recently renovated playgrounds. The school is less than 3 minutes from the front door. Find this house in a tree-lined, well-located neighbourhood with close proximity to Hillcrest, Wychwood, the Annex, and Forest Hill. Great value in a prestigious pocket. (id:60365)
618 - 574 Wellington Street W
Toronto, Ontario
Your Family Ready Townhome in King West Downtown Toronto awaits you! As you step into the the Main Floor, you have the Eat in Kitchen w Bay window Overlooking Wellington Street, bright, new lighting, quartz counters, tile backsplash, extra deep sink with pull-down faucet. The Living/dining rooms are bright, spacious, remote controlled new ceiling lights, wood burning fireplace, walk-out to tree canopied deck overlooking landscaped courtyard. Powder room with newer, full size washer & dryer, bright, new ceiling lighting, tile flooring. The Main Bedroom is Bright and Spacious, w Skylight, Walk-in Closet, Walk-through to 4 Pc Bathroom, and Walk-up to Loft space. 2nd Floor also has extra Storage Room and 2nd Bedroom w Wall to Wall Closets, Broadloom and Overlooks the Center Courtyard. The 3rd Floor, has Landing Area, Skylight, Study and Large Storage Room. Inquire regarding making a full Third Floor. Parking Space is Large enough for Two Cars. Don't forget the Resort Like Amenities Amenities include, Center Courtyard, Outdoor Pool, Common BBQ's, Kids Play Area, Indoor Pool, Hot Tub, His and Hers Change Rooms w/Saunas, 2 Theater Rooms, 4 Squash Courts, 24 Security, Party Room, Games Room, Convenience Store and more! (id:60365)

