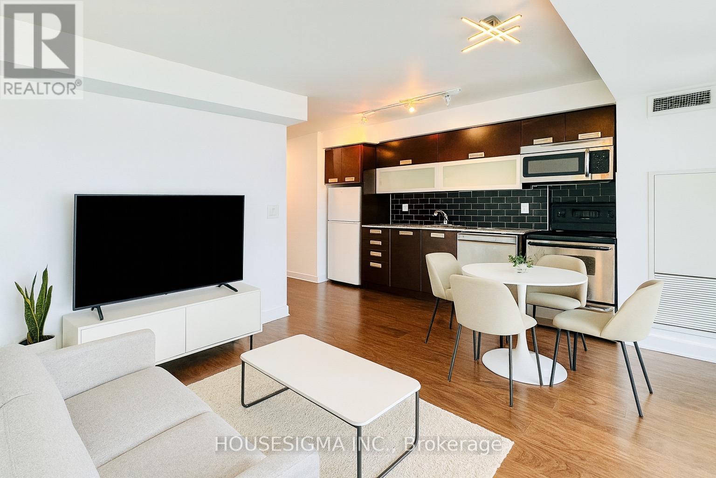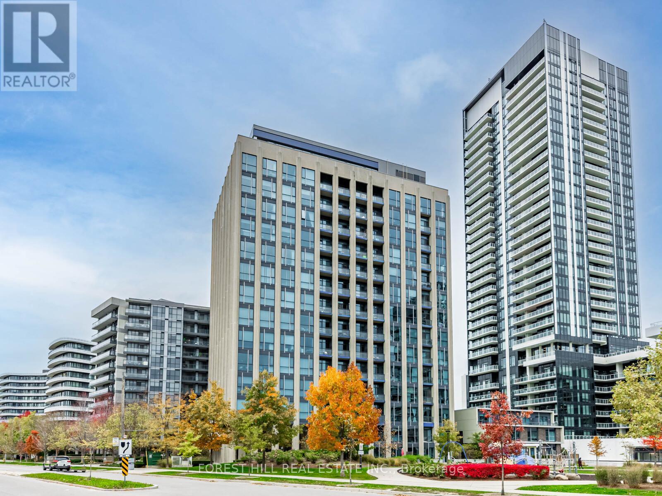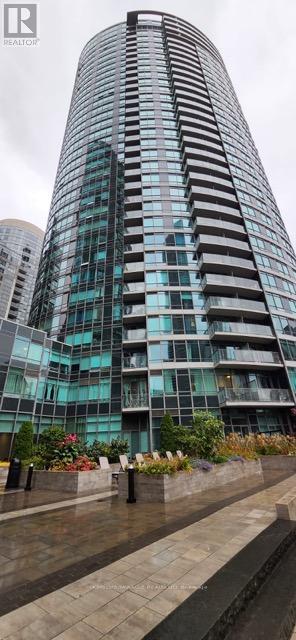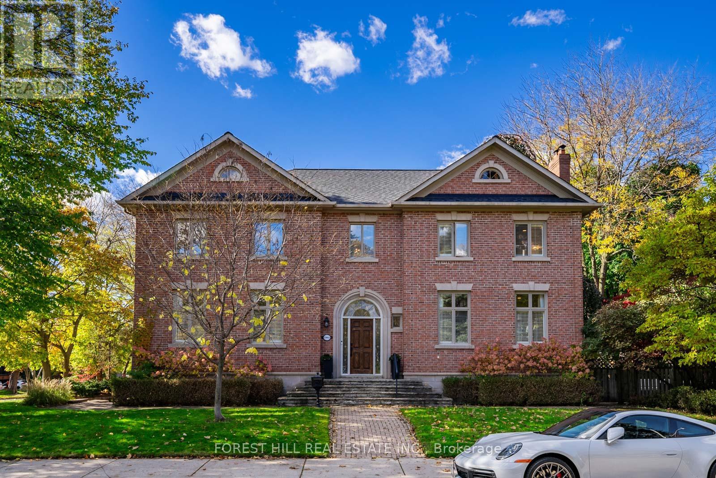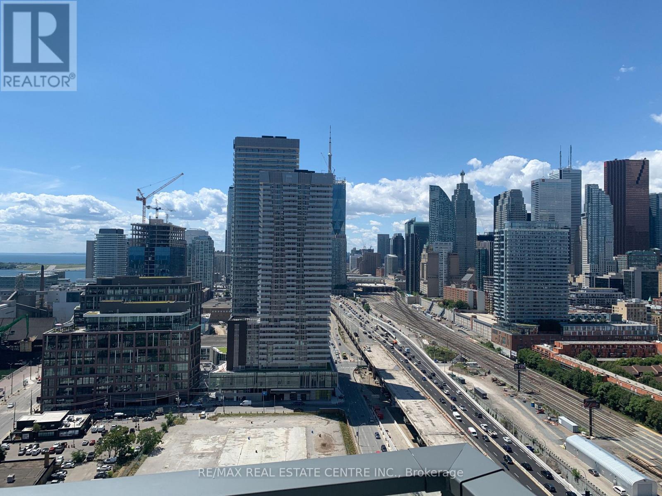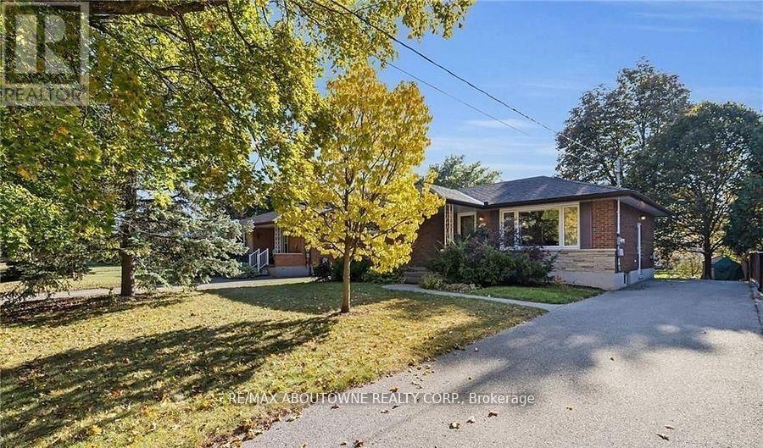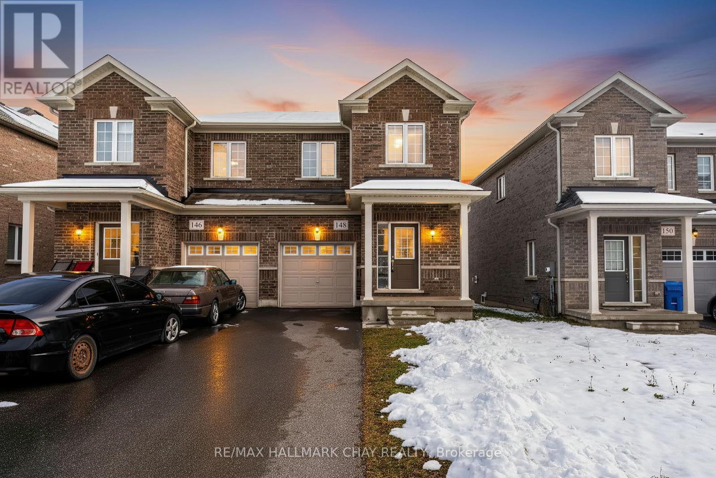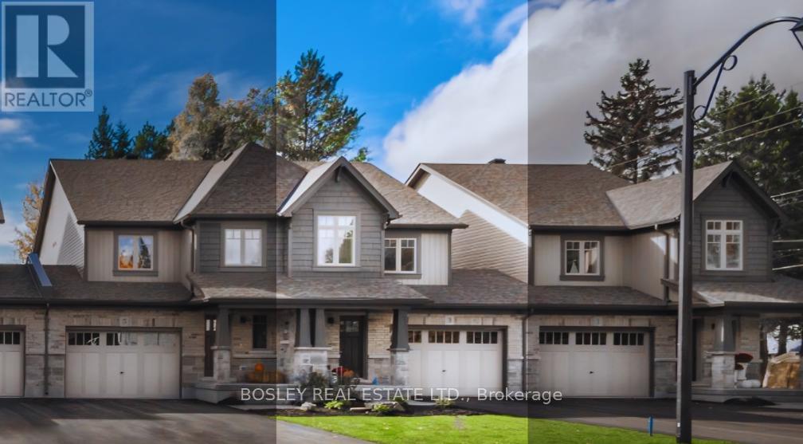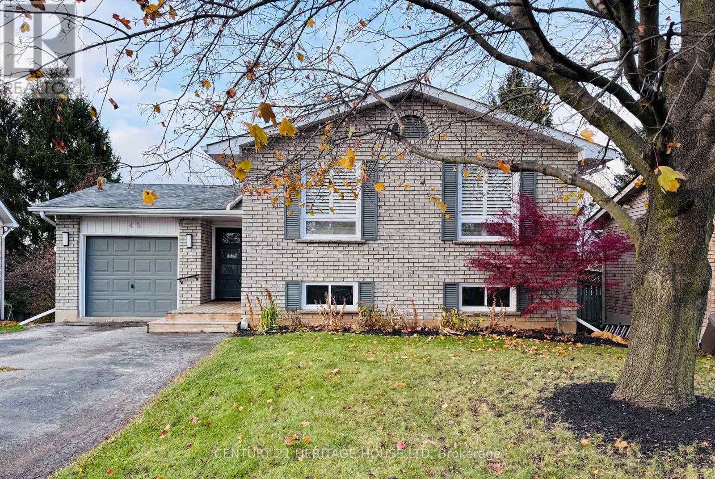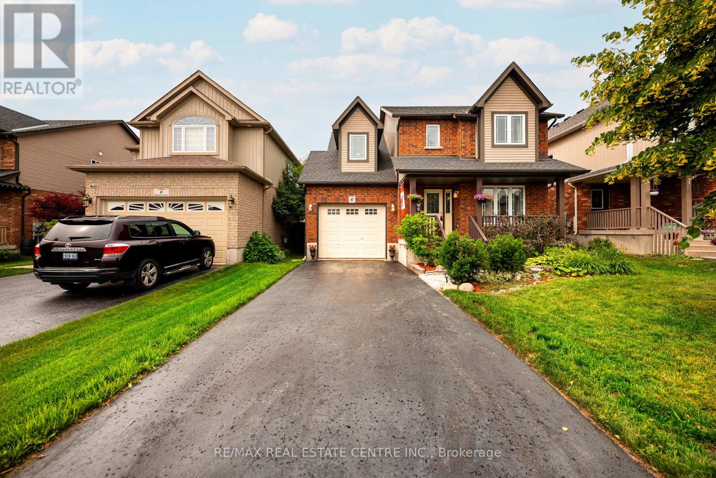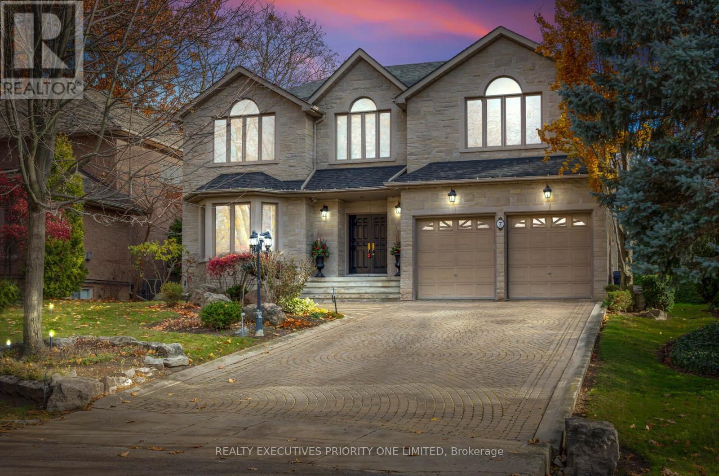2012 - 100 Western Battery Road
Toronto, Ontario
Live In The Heart Of The Vibrant And Exciting Liberty Village Neighborhood! This Beautiful And Bright 1 Bedroom Unit Boasts A Modern Open Kitchen & Living Space, Eastern City Views, And Southern Water Views From A 90Sq.Ft Balcony. Blackout Blinds, Access To Transit, Restaurants And Shopping Right At Your Doorstep. Fantastic Amenities Including A Gym, Swimming Pool, Hot Tub, Guest Suites, And Games Room! 1 LOCKER INCLUDED! Freshly Cleaned Carpet!!! (id:60365)
103 - 75 The Donway W
Toronto, Ontario
Location, Location! Liv Lofts! Welcome to this ground floor unit that has been totally renovated (Nov 25). Brand New appliances, Engineered Hardwood floor throughout, freshly painted and New Bathrooms, Quartz Countertops with matching Backsplash. Walkout to an over 300 sq ft patio into a Park like setting. Steps to the Shops at Don Mills with its beautiful Restaurants and Shops. D.V.P a very short drive away. Amenities include a Concierge, Exercise Room, Party/Meeting Room, Rooftop Deck/Garden, Wifi cafe with authentic European Coffee and lots of visitor parking. This unit is a Must See! See the pictures, floor plans and virtual tour attached. Maintenance Fee will be $713.81 after March 31st, 2026. (id:60365)
1201 - 361 Front Street
Toronto, Ontario
Welcome to The Matrix, a highly desirable building in Toronto's waterfront community! This bright and updated 1+Den suite offers a smart layout with floor-to-ceiling windows, panoramic city views, and a CN Tower view from the balcony. The open-concept living area features a full-size kitchen with granite countertops, matching white appliances, and ample storage. The bedroom includes a coffered ceiling and custom closet organizers, and the den with natural light is perfect for a home office or study. Parking & locker included. Located at the end of the hallway for added privacy. The Matrix is a well-managed, pet-friendly building with renovated common areas and an outdoor rock garden with BBQ space. Residents enjoy access to Club Vista amenities: gym, indoor pool, sauna, basketball court, party room, guest suites, 24-hr concierge, visitor parking & more. Steps to The Well, Rogers Centre, Union Station, TTC, PATH, shops, dining and the waterfront. Move-in ready and ideal for professionals seeking convenience, views, and top amenities. (id:60365)
2 St Hildas Avenue
Toronto, Ontario
A statuesque all-brick modern Georgian with admired curb appeal, 2 St. Hilda's Avenue stands proudly in the heart of Lawrence Park South. Offering over 3,500 sq. ft. of total living space, this residence combines classic architecture carefully designed for today's lifestyle. The centre hall floor plan welcomes you with warmth and balance, featuring hardwood floors, 9-ft ceilings, and sun-filled rooms framed by large windows. The chef's kitchen is equipped with luxury-grade appliances, granite countertops, and slate floors, with a servery into the dining room which is perfect for entertaining guests. A built-in double car garage with access into the home and private backyard complete this family friendly home. Enjoy a walk to Blythwood and Sherwood Ravine Parks, where nature surrounds you year-round. Families will appreciate being within the Blythwood Jr. PS and Lawrence Park Collegiate school districts, while professionals will love being just a 13-minute walk to Lawrence Subway and a 5 minute drive to Sunnybrook Hospital. Steps from the hustle and bustle of the Yonge Street corridor, you'll find area favourites like Mandy's Salads, Sporting Life, Lululemon, and a variety of shops, well known bakeries, cafés and restaurants. This vibrant community has the perfect mix of convenience, connection, and charm with local sports, family activities, and endless conveniences right at your doorstep. 2 St. Hilda's offers a rare opportunity to own an admired home in one of Toronto's most desirable neighbourhoods-where lifestyle, location, and lasting quality come together beautifully. Elegant from the curb and inviting within, it's the perfect match for life in motion. (id:60365)
2401 - 16 Bonnycastle Street
Toronto, Ontario
Immaculate unit in an award-winning green living building! This stunning condo sides onto a beautiful park and is just steps from the lake. Enjoy a free shuttle to Union Station and 24/7 concierge service. Exceptional 10th-floor amenities include yoga and weight studios, hot plunge pool, his and hers saunas and steam rooms, dining bar/lounge, indoor/outdoor fireplaces, billiards room, cabana deck, infinity pool, guest suite, and more. Featuring high-end finishes, 9' smooth ceilings, wraparound windows, and a walk-out balcony with breathtaking views of the lake, park, and downtown skyline. Den can be used as a second bedroom. Approximately 677 sq. ft. + 59 sq. ft. balcony. (id:60365)
Basement - 106 Sheridan Street
Guelph, Ontario
Welcome to 106 Sheridan St basement unit - a beautifully newly constructed 2-bedroom legal apartment offering privacy, space, and modern comfort. This unit features its own separate entrance, in-unit laundry, carpet free and parking. Inside, you'll find a spacious living room, a kitchen with ample counter space, a modern 3-piece bathroom, and two bright, well-sized bedrooms. Available immediately, this home is conveniently located near Victoria Road Recreation Centre, shopping, restaurants, and transit. Book your showing today! (id:60365)
148 Werry Avenue
Southgate, Ontario
5-Year-Old semi in sought Dundalk Neighbourhood! Step inside this bright and spacious home featuring 1671 square feet of living space, 9-foot ceilings on the main floor, an inviting eat-in kitchen with lots of cupboards and counter space that walks out to the backyard, and a comfortable living room filled with natural light. Enjoy the convenience of inside access to the garage. The upper level offers 3 generous bedrooms, including a primary suite with a walk-in closet and full ensuite bath. Relax on the covered front porch or entertain in the sizeable backyard. Additional features include central air and all appliances included. A perfect family home in a growing community - move in and enjoy! (id:60365)
66 Uplands Drive
Grey Highlands, Ontario
Incredible opportunity on this functional 3 bed, 2.5 bath freehold town! Currently under construction and ready for March 2026 occupancy! Take advantage of upgrades already built in, such as the upgraded luxury glass shower ensuite & high end Riobel fixture set, Hardwood flooring, pot lights, kitchen layout with extended breakfast bar, crown moulding, upgraded door hardware, stained oak railing and more! The main floor features a bright, open-concept kitchen/living/dining space, 2pc powder room, inside entry to an oversized 1.5-car garage with direct rear yard access! A rare find in a townhome! Upstairs, enjoy a spacious primary suite with a 3pc ensuite and walk-in closet, plus two additional bedrooms with double closets and 1 vaulted ceiling, a quaint 4pc main bath, and an oversized double linen closet for bonus storage. The 26x114ft deep lot offers a great-sized backyard with direct access from your garage! The large unfinished basement provides flexible space for a future rec room or ample storage. Absolutely ideal for first-time buyers and young families looking to lay down roots in an affordable, high-end neighbourhood just 90 mins north of the GTA. This growing community is surrounded by convenience: a brand-new public school next door, grocery store, and new hospital just minutes away. Explore scenic walking trails around the nearby stormwater pond and future forested paths. Just 90 minutes to Brampton or Kitchener/Waterloo, 60 to Orangeville, 40 to Collingwood and surrounded by the outdoor beauty of the Beaver Valley region. Note** Property Under construction. Photos, 3D Tour, and floorplans are for illustration purposes only. Same model to be built, layout is consistent, but finishes, upgrades, colours, and some room measurements may vary slightly. Estimated taxes approx. $3,000/yr. (id:60365)
24 Oak Forest Common Crescent
Cambridge, Ontario
Welcome to this stunning, brand new never-lived-in townhome located in the highly sought-after community of Westwood Village. Almost 1700 sq ft. Filled with natural light throughout. This open-concept main floor features a updated kitchen with a central island perfect for entertaining or family meals. Upstairs, you'll find a generously sized primary bedroom with big windows a full en-suite bathroom and a walk-in closet. Three additional well-sized bedrooms and a convenient second-floor laundry complete the upper level. Ideally situated close to Highway 401, top-rated schools, shopping malls, and other major amenities... GPS Directions: put Queensbrook Cres, Cambridge, ON - Keep going on same st, Oak Forest Common Crescent will be there on right.. (id:60365)
45 Latzer Crescent
Brantford, Ontario
Welcome to 45 Latzer Crescent, located in Brantford's beautiful and sought-after North End. This move-in ready home sits on a quiet, mature lot offering exceptional privacy - perfect for families looking for more space in a prime location. Close to all major amenities, golf courses, and highway access, this is one you won't want to miss! Featuring 3+2 bedrooms, 1.5 bathrooms, and a bright, spacious layout, this home shows true pride of ownership throughout. The inviting entryway offers a coat closet, built-in bench, and storage. Just up a few steps, you'll find the stunning living area and a recently renovated kitchen showcasing white shaker-style cabinetry, stainless steel appliances, a custom oversized island, coffee bar, subway tile backsplash, under-cabinet lighting, granite countertops, and a gas stove. The open-concept main level is complete with new hardwood flooring, recessed lighting, and stylish new fixtures. The upper level includes three spacious bedrooms, including the primary suite, and a beautifully updated 4-piece bathroom featuring granite counters, wainscotting, and a spa-inspired design. A few steps down from the main entry, the on-ground lower level offers sliding patio door access to the backyard and includes a cozy family room, two additional bedrooms, a bathroom, and a laundry area-providing flexibility for guests, teens, or a home office setup. Step outside to enjoy the large backyard, complete with a wooden deck, concrete patio, and lush mature trees, creating a perfect private retreat for entertaining or relaxing. With a new roof (2025) and countless updates throughout, 45 Latzer Crescent truly checks all the boxes - space, style, and a fantastic North End location. (id:60365)
6 Maude Court
Orangeville, Ontario
The perfect family home awaits you at 6 Maude Court, with 4 spacious bedrooms, two living spaces this home has room for everyone! Walk into this lovely home on a quiet cul-de-sac and be welcomed by a bright and airy feel with a great sized living room perfect for the whole family to enjoy, or to make into a home office. Follow through and you will see an open concept kitchen with ample storage space, a great sized dining area and a large family room making this the perfect space for entertaining and cooking up your favourite meals! Head upstairs and you will find a larger landing which could be used for a kids play area, office space or reading nook! Primary bedroom boasts an ensuite, walk in closet and large windows to allow tons of natural light! Basement is unfinished awaiting your ideas! Backyard is fully fenced with a great sized deck for your kids to play, dogs to run & simply a place to relax after a long day! Dont wait to see this perfect family home!!! (id:60365)
7 Finchley Road
Toronto, Ontario
Welcome to one of Toronto's most elegant and vibrant neighbourhoods! This beautiful 4-bedroom detached home features a double car garage, no sidewalk, and space for up to 6 additional parking spots. The property sits on a premium 58 x 150 ft lot, surrounded by high-end, multi-million-dollar homes. Offering over 5,000 sq. ft. of finished living space, this solid home includes a fully self-contained walk-up basement apartment with a separate entrance, perfect for extended family or rental income. Situated in a highly sought-after area, the home is close to public transit, major highways, top-rated schools, parks, and community centres, making it the ideal choice for families and investors alike. (id:60365)

