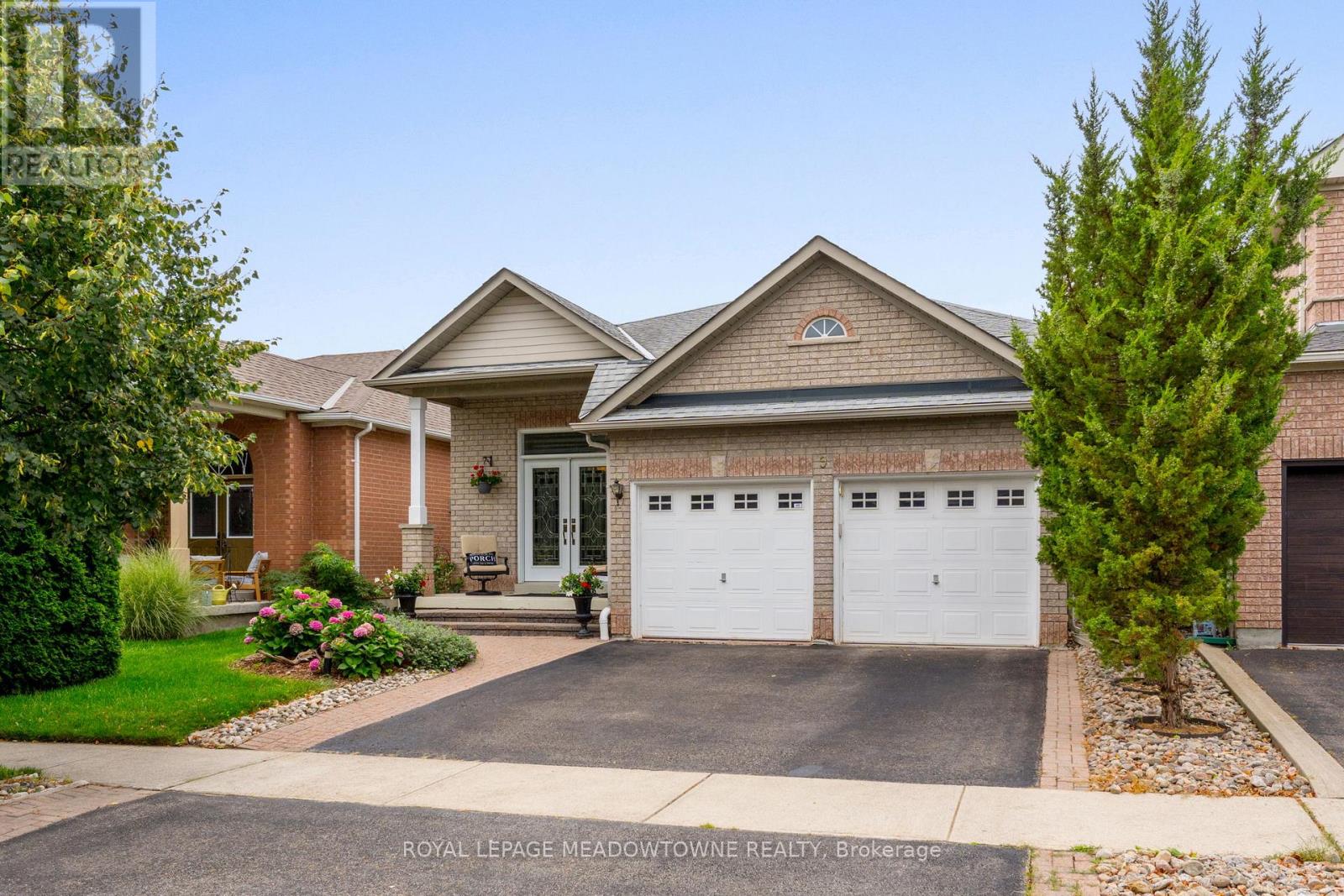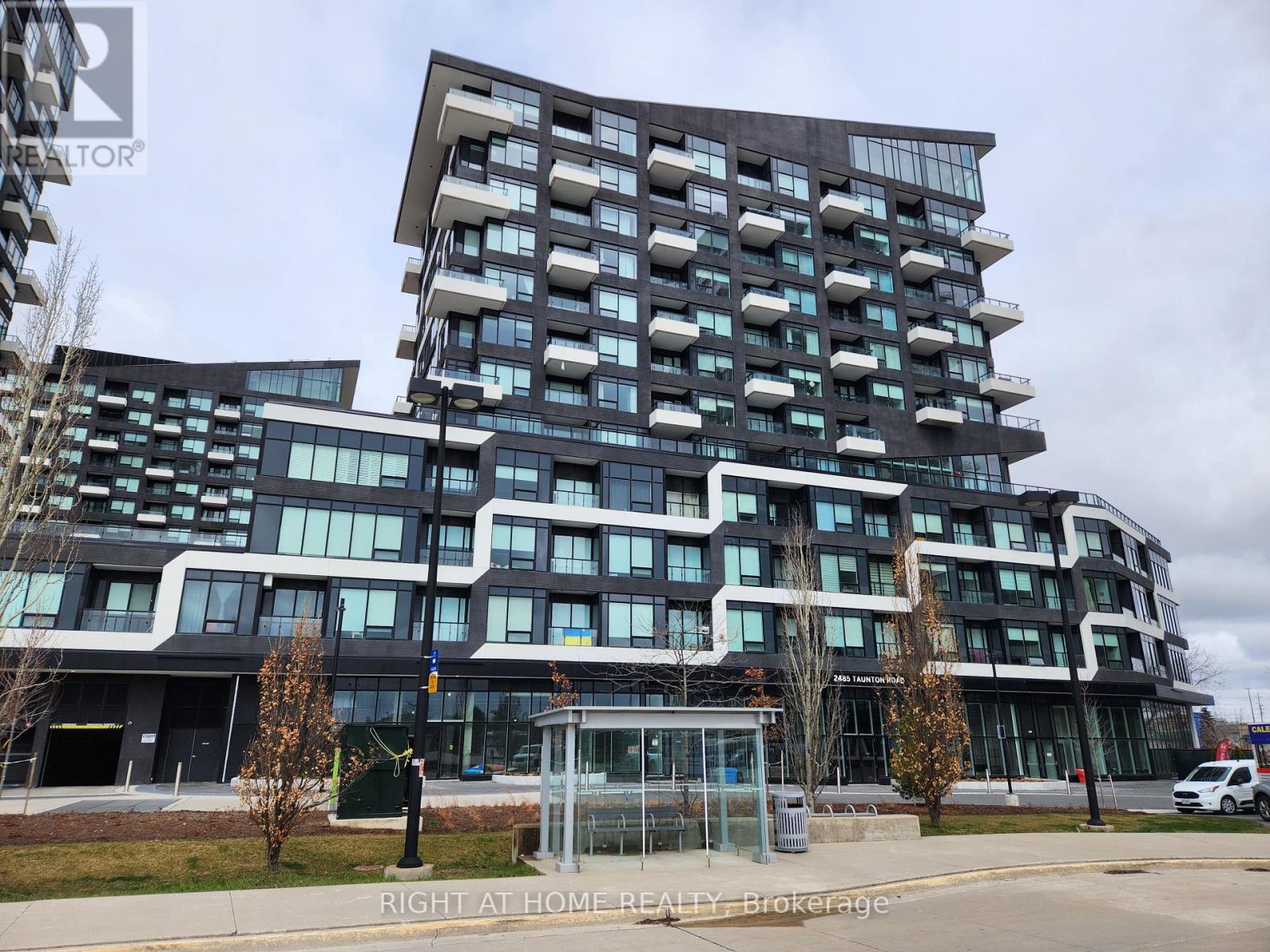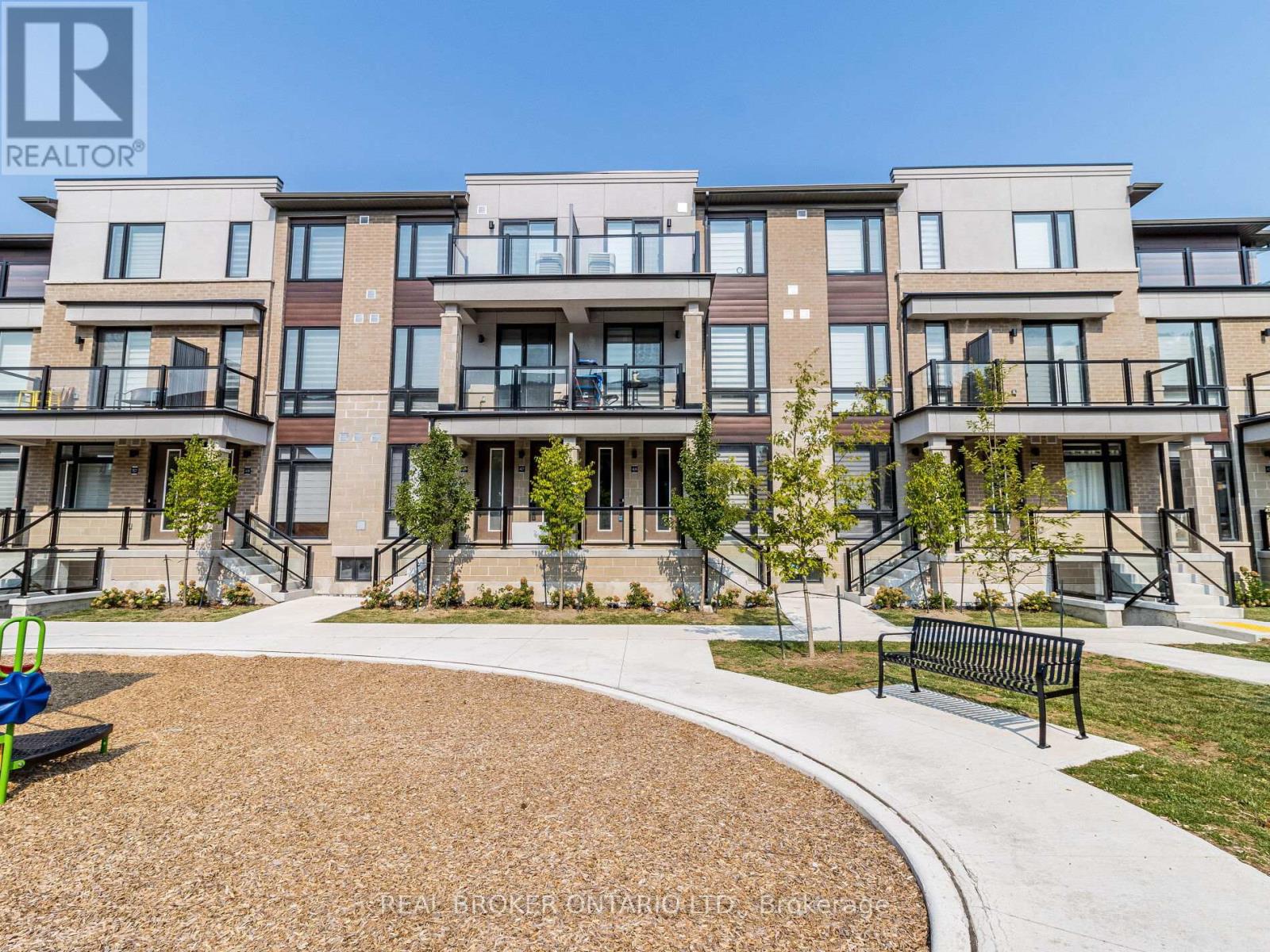1702 - 188 Clark Boulevard
Brampton, Ontario
Welcome to this bright and spacious 2-bedroom, 2-bath suite offering 898 sq. ft. of modern living space with stunning south-facing views. Open-concept design complemented by sleek laminate flooring throughout.The kitchen features quartz countertops, rich dark cabinetry. The primary bedroom boasts wraparound windows, a walk-in closet, and a private 3-piece ensuite. The second bedroom is versatile, perfect for family, guests, or a home office. Located in a family-friendly neighbourhood. Brampton Transit right at your doorstep. Schools, parks, libraries, and community centres are just around the corner and Highway 410 is just minutes away. Great building amenities include Gym, large party room, wifi room, garden terrace, outdoor pool & barbecue area, Guest suites. Parking available to rent. Tenant to pay hydro. Parking available to rent. Tenant to pay hydro. (id:60365)
32 Ridgemore Crescent
Brampton, Ontario
Location Location Location, Minimum 100 k upgrades , Full Concrete Backyard , Gas stove in Kitchen, Automatic Garage door opener. A property worth a look. This Detached 3 Bed Home Boasts An Over-Sized Kit W/SS Appl & Lots Of Cabinets. Full Hardwood flooring. The Eat-In Brkfst Area Offers A W/O To A Maintenance Free, Fully Fenced Yard W/Flagstone Patio. Combined Lr & Dr & A Handy Powder Room On Main. Master Bed Offers A Full 4-Pc Bath & Large W/I Closet. The Other 2 Bdrms Are Spacious W/Large Closets & Full Bath. Basement not included. (id:60365)
9 Johnson Crescent
Halton Hills, Ontario
Stunning raised bungalow in a terrific area of town. 3 Bedrooms, 3 Baths, gleaming hardwood floors on main in terrific condition. Many upgrades, including chef's kitchen with granite counters and tons of cupboard space. Walkout to two decks in backyard. Master bedroom includes hardwood floors, walk-in closet and 4 pc ensuite bath. A tremendous home for downsizers and young families. Close to main commuter routes, but on a no-exit street with low traffic flow. 2 car attached garage with 1 Automatic Garage door opener. (id:60365)
1010 - 188 Clark Boulevard
Brampton, Ontario
Bright and functional 1 Bedroom + Den suite with 646 sq. ft. of living space. Modern open-concept layout, laminate flooring throughout, and east facing views. The kitchen features rich dark cabinetry with ample storage, while the spacious bedroom offers a walk-in closet. A separate den provides the perfect spot for a home office or extra storage. Located in a family-friendly neighbourhood. Brampton Transit right at your doorstep. Schools, parks, libraries, and community centres are just around the corner and Highway 410 is just minutes away. Great building amenities include Gym, large party room, wifi room, garden terrace, outdoor pool & barbecue area, Guest suites. Parking available to rent. Tenant to pay hydro. (id:60365)
1015 Borden Lane
Milton, Ontario
Welcome to the perfect place to call home! This bright and spacious 4-bedroom, 2.5-bath semi-detached offers plenty of room for the whole family. Gather in the living room around the cozy fireplace, or cook up family favorites in the stylish kitchen with its marble counters and oversized island. With schools, parks, shops, restaurants, transit, the hospital, and highways all just minutes away, daily life is made easy and fun. Designed for comfort and connection, this inviting home is ready for your family's next chapter. (id:60365)
345 - 2485 Taunton Road
Oakville, Ontario
Stunning 1,201 sq. ft. three-bedroom, two-bathroom corner Garden Terrace unit in the heart of Uptown Core Oakville! This beautiful new building by Oak and Co. features spectacular 14 ft. ceilings with floor-to-ceiling windows and an extended open balcony. Bright and open, with white-washed flooring, a modern white kitchen with quartz countertops and a breakfast bar with a quartz cascading countertop, and built-in stainless-steel appliances. The primary bedroom has a large walk-in closet and an ensuite with doors leading to a veranda and greenspace. The large second bedroom has a walk-in closet, and the third bedroom has a large window, double closet, and can also function as an office space! In-suite laundry for your convenience! Fabulous amenities include a concierge, security, a state-of-the-art fitness center, Pilates room, pool, Montessori school, and much more! One parking spot and one locker are included. The fabulous location is just steps to transit (GO), Hwy 407 & Hwy 403, banks, retail stores like Walmart & Superstore, LCBO, Tim Hortons, The Keg, State and Main, and other nearby restaurants! Don't miss this great opportunity to call this home! (id:60365)
2445 Palmerston Road
Oakville, Ontario
Stunning 3+2 Br Oversized 1957 Sq.Ft Bungalow In Highly Sought-After Joshua Creek! This Move-In Ready Home Features A Bright Open Concept Main Floor W/ Spacious Living & Dining, Family Room W/ Fireplace, And Eat-In Kitchen W/ Granite Counters, Real Wood Cabinetry & Walk-Out To backyard. Large Primary Br W/ W/I Closet & 4Pc Ensuite. Professionally Finished Basement W/ Wide Laminate Floors, 3 additional Bedrooms, each with its own private ensuite bathroom, (One bedroom Locked for Landlord Storage), Sleek Kitchen W/ Ss Appl, Laundry & Ample Storage. $$$ Spent On Upgrades! Walking Distance To Parks, Trails, Sports Fields, Rec Centre & Shops. Minutes To Hwy 403, QEW, 407 & GO Transit. In Top-Rated School District: Joshua Creek Public School & Iroquois Ridge High School. Perfect Family Home In A Prestigious Community! (id:60365)
809 - 2121 Lake Shore Boulevard W
Toronto, Ontario
Thoughtfully designed to maximize space, offering views that exude serenity! Suite 809 is a charming, spacious condominium residence, with approximately 706 square feet of living space,1-bedroom, plus a den, a spacious balcony, and tranquil, sun-filled views of the lake and parkland. Voyager, 2121 Lake Shore Blvd W, is a 27-storey luxury condominium residence that offers a concierge, an indoor pool, a well-equipped gym, a sauna, guest suites, a theatre, and a party room. (id:60365)
322 Thimbleweed Court
Milton, Ontario
Almost 2000 square feet of living space! Modern Gem in picturesque Milton! This Pride of Ownership home is located on a quiet family friendly street. This Beautiful 4 Bedroom Semi Detached Home Is Nestled In One Of Milton's Newest & High Demand Subdivisions. The Master Bedroom Features a 4 Pc Ensuite & Custom Walk In Closet. Convenient Upstairs Laundry! The home boasts a Separate side entrance. Income potential! Parking for up to 3 cars! - California Shutters and Blackout Blinds (2022) Upgrades include Full slab quartz back splash, Premium Kitchen W/Quartz Countertops, Fully Fenced Backyard, All lighting/potlights, Custom closets throughout, Gas range with double oven, Large Centre Island, Hardwood throughout, California shutters w/blackout blinds, Nest thermostat, Ring doorbell, Tankless hot water, Upgraded tiles, Smart garage door opener and more!!! Fantastic Location Close To Schools, Grocery Stores, Gyms, Community Centers, Public Transit, And Much More!! (id:60365)
45 - 45 Knotsberry Circle
Brampton, Ontario
Welcome to 45 Knotsberry Circle #45 - A Stunning Modern Townhome Nestled in the heart of the highly desirable Bram West. This Beautifully Appointed 3-Bedroom, 2- Full Bathroom Home is ideally situated on a Premium Ravine lot, and is part of the prestigious Kaneff community, making it one of the most coveted townhomes in the area. The thoughtfully designed layout features an open-concept living and dining space highlighted by soaring 9-foot ceilings and sleek laminate flooring throughout. The Gourmet Kitchen is a chefs delight, boasting granite countertops, SS Appliances, an undermount sink, and Ample cabinetry for all your storage needs.The Luxurious Primary bedroom offers a peaceful retreat with its private 4-piece Ensuite, Walk-in closet, and Walk-out to a Private terrace, perfect for enjoying your morning coffee. The Additional Two Bedrooms are generously sized and share a well-appointed full washroom, ideal for family living or guests. Large windows throughout the home flood the space with natural light, while the convenience of main-level laundry adds to the overall functionality. Just Steps to schools, parks, restaurants, shopping, banks, and other everyday essentials, this location is unbeatable. With easy access to Hwy 407 and 401, the GO Station, and the Toronto Premium Outlets - Don't Miss this Home!! (id:60365)
3126 Oakview Road
Mississauga, Ontario
Welcome To 3126 OAKVIEW RD. This Sun-Filled 4+1 Bedrooms - 4 Bathrooms Home Is Situated On A Quiet Street And Showcases A Variety Of Beautiful Updates. Home is move-in ready and waiting for you. From the moment you arrive, you'll be greeted with a landscaping with underground sprinklers system and timeless curb appeal. Step inside to discover the warmth oak hardwood flooring flowing throughout the main and second floors. The flexible layout allows for both living and dining, making it perfect for everyday living and entertaining. At the heart of the home is your gourmet kitchen, featuring white and dark brown cabinetry, quarts countertops, backsplash, stainless steel appliances and a charming eat-in nook with built-in extra pantries. A convenient walkout to the private back yard which offers inground pool, privet gazebo and year-round Bbq cooking options. The Second Level provides plenty of space with an oversized primary bedroom with the 3 piece ensuite and walk in closet. Three additional bedrooms and a 4 Piece Bathroom Complete This Level. Another great feature is a professionally finished basement. Need extra space for family game night? The basement recreation room gives just the right amount for a kids play area, gaming, office space or family movie night. A rare backyard oasis completed with a pool and water fall for sun-soaked summer afternoons and moonlit swims. L O C A T I O N highlights: Walking distance to Lisgar GO station. Minutes to Argentia Plaza featuring Walmart, Winners, HomeSenes, restaurants, fitness centers and everyday conveniences. Surrounded by parks, trails, and green spaces including Aspen Ridge Park and Promenade Meadow Park perfect for walking, biking or enjoying the outdoors. Just minutes away from 401 and 20 Mins to Pearson International Airport for easy travel access. (id:60365)
716 - 2343 Khalsa Gate
Oakville, Ontario
2 Bedroom, 2 Bathroom suite including 1 parking spot and 1 storage locker in the Heart of Oakville featuring smart home technology, including keyless entry, dual Ecobee Smart Thermostats. Rogers High Speed Internet is included in the maintenance fee! Unobstructed north west views with private balcony. The upgraded kitchen is equipped with granite countertops, premium stainless steel appliances, and a custom island. Living room space upgraded with pot lights for enhanced brightness and ambiance. Ensuite bathroom features an upgraded shower system with a removable handheld sprayer for convenience and easy cleaning. Access to top-tier amenities: rooftop lounge and pool, putting green, games/media room, community gardens, fitness centre with Peloton bikes, basketball court, pet/car wash station, and more. Conveniently located near QEW, 407, Bronte GO Station, and Sheridan College. (id:60365)













