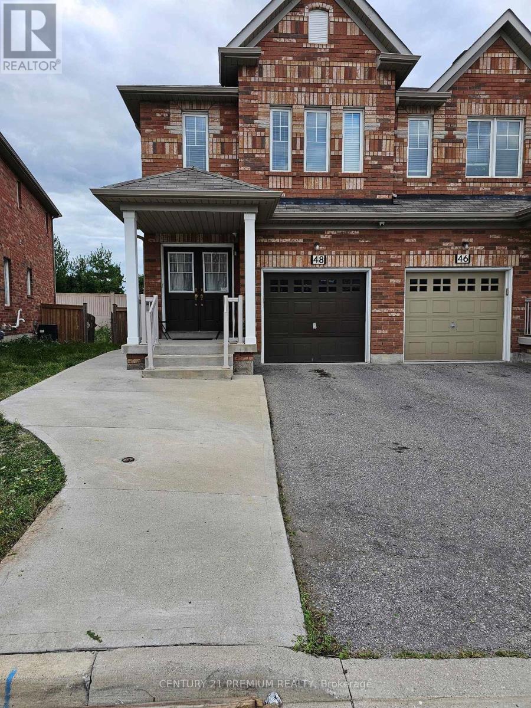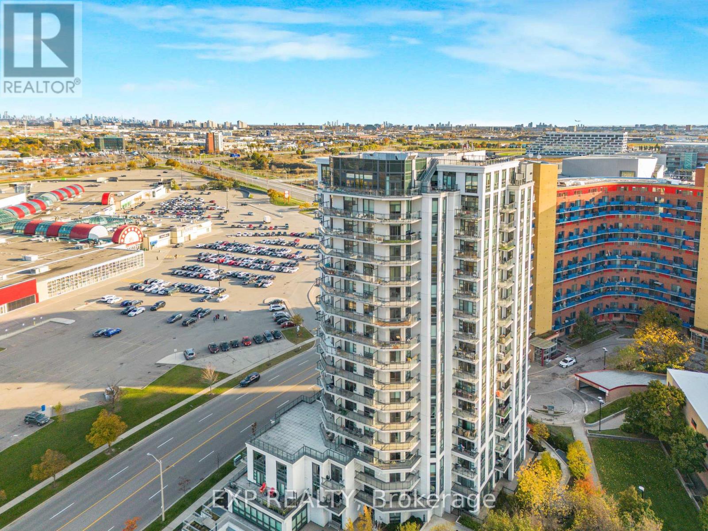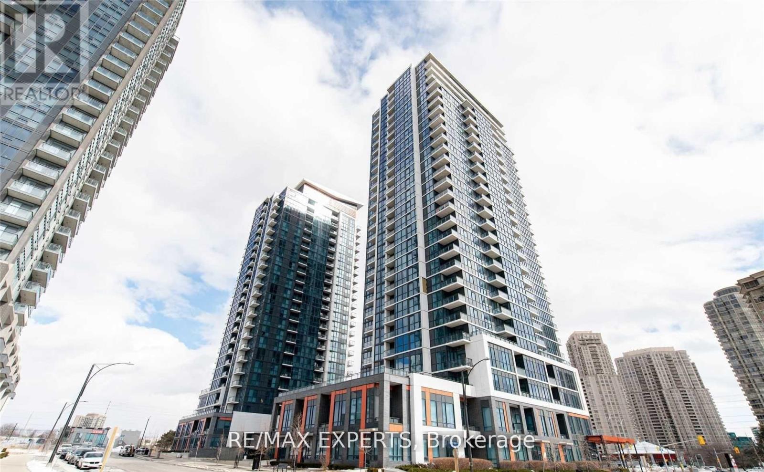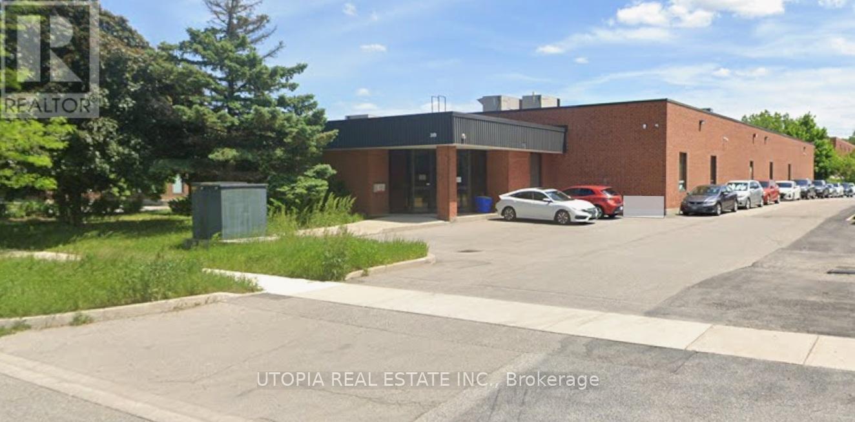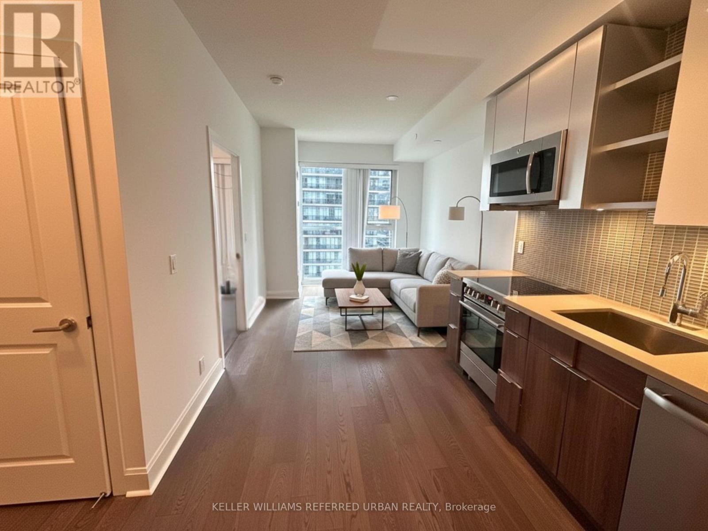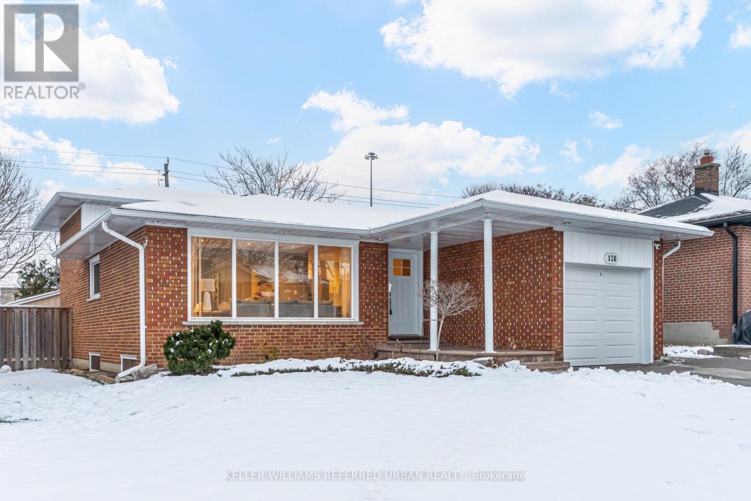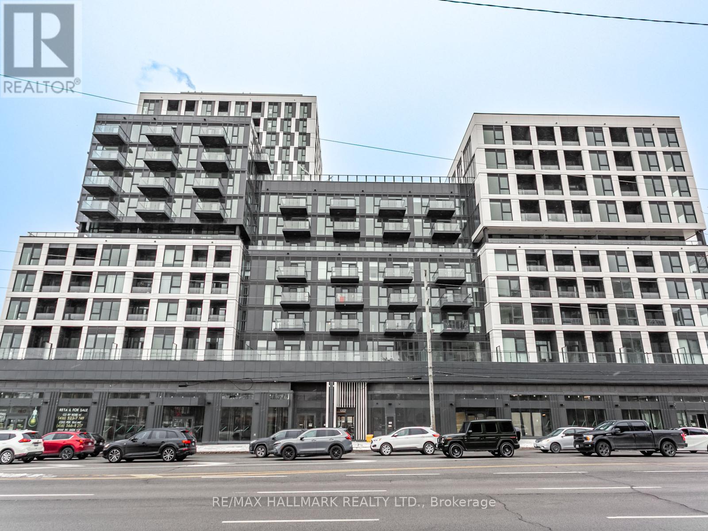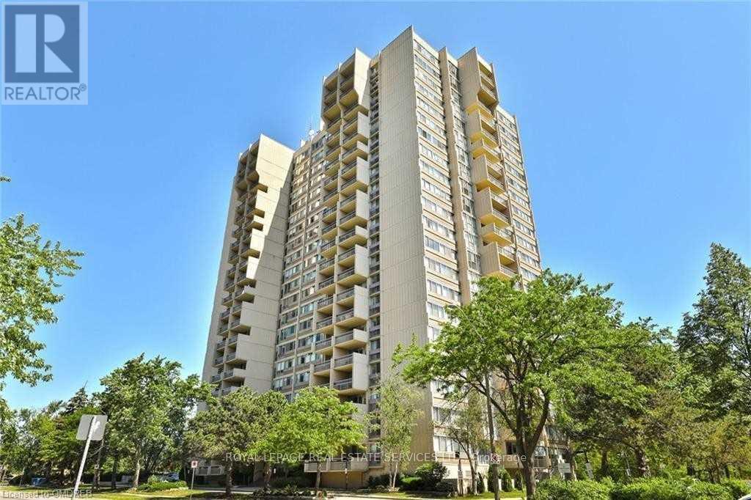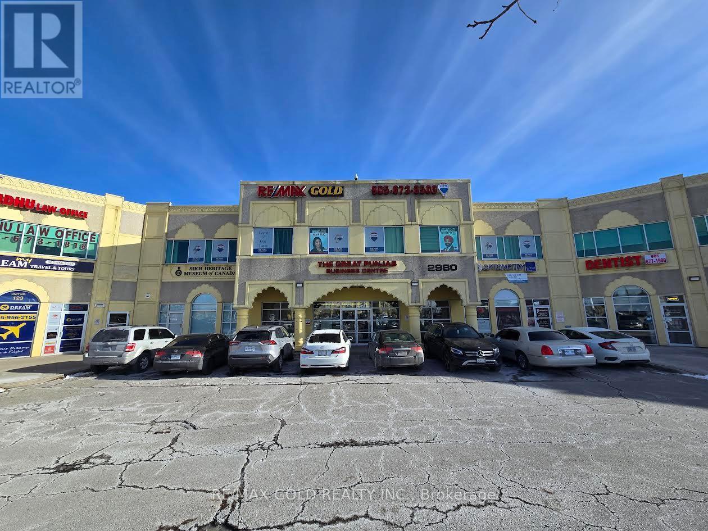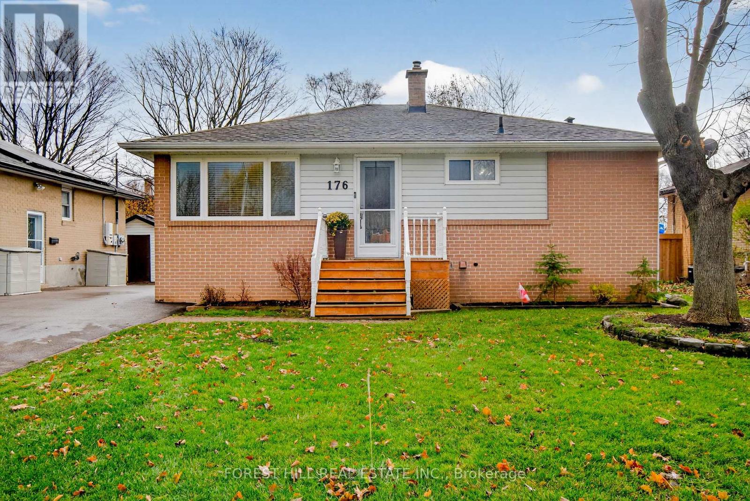Main - 48 Gulfbrook Circle
Brampton, Ontario
Well Kept 3 Bedroom with 2.5 Bath, upgraded house with main floor Laundry, Eat in Kitchen with tall cabinets, Quartz Countertops, Separate Laundry No Carpet in the Entire house/ NO House at rear, 2 Minutes Drive to Hwy 410, 2 Minutes Walk to Public Transit, Tim Hortons and Gas Station, Close To Shopping, Schools, Hospital. AAA+ Tenants only (id:60365)
1609 - 840 Queens Plate Drive
Toronto, Ontario
Experience unparalleled panoramic views from the city skyline to the CN Tower in this exceptional 1-bedroom plus den suite at the prestigious The Lexington Condominium - the den is perfect as a second bedroom or home office. With soaring high ceilings and abundant natural light, the space feels bright and expansive with a lower-penthouse-style atmosphere. Perfectly located directly across from Woodbine Mall and Woodbine Racetrack, and just minutes to Humber College, Etobicoke General Hospital, Pearson Airport, and major highways (Hwy 27, 427, 409, 401 & 407), this home offers unmatched convenience. Future transit enhancements - including the Finch LRT and planned GO Station. This rare offering includes one parking space, one locker, stainless steel appliances, in-suite laundry, fresh paint, and vinyl flooring, combining luxury with everyday ease. Heat and water included; parking and locker included. Available February 1, 2026, with a 6-month lease option available. (id:60365)
311 - 55 Eglinton Avenue W
Mississauga, Ontario
Welcome To An Immaculate Modern 1 Bedroom + Den Condo In The Heart Of Mississauga. This Beautifully Designed Open-Concept Residence Features Windows That Flood The Space With Natural Light, A Generous Living And Dining Area, A Spacious Primary Bedroom, And A Versatile Den Ideal For A Home Office Or Guest Space. Thoughtfully Finished With Contemporary Elegance, This Home Offers Both Comfort And Functionality For Refined Urban Living. Enjoy Resort-Style Amenities Including 24-Hour Concierge And Security, Indoor Pool, Fully Equipped Fitness Centre, Party And Games Rooms, And More. Ideally Located Steps From Square One Shopping Centre, Sheridan College, Restaurants, Transit, And Parks, With Seamless Access To Highways 401/403, Heartland Town Centre, And The Future Mississauga LRT. A Perfect Blend Of Luxury, Lifestyle, And Location! (id:60365)
310 Brunel Road
Mississauga, Ontario
Welcome to this rare freestanding building in Traders Business Park. Currently configured with approximately 70% open-concept, drop-ceiling office space, the layout can easily be converted back to a standard 15% office ratio if required. Features include a generous shipping apron, a fully air-conditioned warehouse, and a 0.79-acre lot. This industrial building is in excellent condition and situated in a prime location. Please note: the listed price is not indicative of the seller's expected sale price. All offers must reflect fair market value. (id:60365)
1205 - 33 Shore Breeze Drive
Toronto, Ontario
Experience lakeside living at its finest in this beautifully designed 1-bedroom suite at Jade Waterfront Condos. This bright and efficient layout features floor-to-ceiling windows, a modern kitchen with stainless steel appliances, in-suite laundry, and a spacious living area that opens to a private balcony with stunning, unobstructed views of Lake Ontario. The bedroom offers excellent natural light and generous closet space, creating a comfortable and inviting retreat. Jade Waterfront Condos offers an exceptional lifestyle with premium amenities including a 24-hour concierge, rooftop pool and hot tub, fitness and yoga facilities, theatre room, games lounge, guest suites, outdoor BBQ areas, and more. Located in the heart of Humber Bay Shores, you're steps to waterfront trails, parks, cafés, restaurants, shops, and transit, with quick access to the Gardiner Expressway and downtown Toronto. Perfect for those seeking comfort, convenience, and breathtaking waterfront views in one of Toronto's most desirable communities. (id:60365)
126 Beaver Bend Crescent
Toronto, Ontario
This is where your home search comes to an end; welcome to Beaver Bend. Meticulously renovated throughout. Step into your bright and open living space, that flows right into the modern kitchen with stainless steel appliances and ample storage space! Upstairs you'll find your private full floor primary retreat. Previously two rooms but converted to one large suite with walk-in closet and luxurious ensuite bathroom. Two more spacious bedrooms to be discovered on the ground floor, and finally that extra cozy living space in the basement. Enjoy your large backyard oasis, perfect for summer gatherings and outdoor enjoyment. Located in West Deane Park close to parks, schools, Mimico Creek Trail and all the amenities you could possibly need. Easy access to transit, many major highways (401, 427, Gardiner) and just a few minutes to Pearson Airport. This move-in-ready home is the epitome of comfort, style, and convenience in one of Etobicoke's most desirable neighbourhoods. (id:60365)
723 - 1007 The Queensway
Toronto, Ontario
Brand new, never-lived-in 1-bedroom, 1-bath condo at Verge Condos, complete with a locker. Bright and thoughtfully designed with large windows, modern finishes, and an efficient layout-ideal for young professionals. Enjoy a fresh, contemporary space in a new building with great amenities and easy access to transit, shops, and everyday conveniences. Move in and be the first to call it home. (id:60365)
1001 - 1359 White Oaks Boulevard
Oakville, Ontario
Beautifully renovated 3-bedroom, 2-bathroom condo offering 1,253 sq. ft. of thoughtfully designed living space in the sought-after *The Oaks* condominium. Backing onto serene ravine and green space, this unit features unobstructed views of the Toronto skyline and Lake Ontario from a private corner balcony. The modern kitchen is equipped with quartz countertops, stylish backsplash, and stainless steel appliances liances. The spacious primary bedroom includes a walk-in closet and a private two-piece ensuite, complemented by two additional generously sized bedrooms. Residents enjoy exceptional building amenities, including an indoor pool, sauna, library, golf simulator, fitness centre, and workshop. Includes one parking space and one locker. Non-smoking building; dogs not permitted. Ideally located close to major highways, public transit, shopping, Sheridan College, schools, Ravine, walking trails, and just minutes to the Oakville GO Station. An absolute must-see! (id:60365)
2701 - 1928 Lake Shore Boulevard
Toronto, Ontario
Welcome to Mirabella Condos, where luxury meets comfort. This bright and spacious 1+1 bedroom suite features a versatile den that can easily function as a second bedroom, home office, or personal studio. The thoughtfully designed layout maximizes both space and functionality. The gourmet kitchen includes quartz countertops, stainless steel appliances, a kitchen island, and an inviting space for cooking and entertaining. The living room is enhanced with a built-in cabinet and a stylish electric fireplace, adding warmth and character to the home. Step onto the walk-out balcony to enjoy unobstructed views of High Park and the Humber River, offering a peaceful setting for morning coffee or evening relaxation.Mirabella provides exceptional amenities, including a 24-hour concierge, rooftop patio with seating and BBQ, indoor pool, fully equipped gym with WiFi, party room, yoga studio, guest suite with full kitchen, business centre, kids' playroom, free visitor parking, EV chargers, and secure bike rooms with a dedicated bike elevator. High-speed internet is included in the lease. Ideally located just steps from scenic park and waterfront trails, with easy access to transit and the vibrant Bloor West Village, this suite offers the perfect blend of nature, convenience, and luxury living. Book your private viewing today. (id:60365)
226 - 2980 Drew Road
Mississauga, Ontario
Prime office space just minutes from Pearson Airport and Hwy 427, located in a busy and highly accessible plaza with elevator access. This newly renovated 1,200 sq. ft. unit features two spacious offices, a large boardroom (which can serve as a third office), a private pantry, and a welcoming reception area. Ideal for professional businesses seeking a clean, modern, and well-located workspace. (id:60365)
9 Trumpet Valley Boulevard
Brampton, Ontario
LISTED FOR LEASE! 9 Trumpet Valley Blvd, Brampton3+1Bedrooms + 1 Den | 3 Bathrooms | 4 Car Parking | Fully Upgraded Live in the Heart of Brampton Northwest - a location that truly has EVERYTHING! Top Location Highlights: Steps to Cassie Campbell Community Centre Close to Sandalwood & Chinguacousy Minutes to Mount Pleasant GO Station Near top-rated Schools & Parks Surrounded by Major Amenities - Gas station, plazas, groceries & more Quiet, family-friendly neighborhood Perfect for families looking for space + convenience. (id:60365)
176 Longfield Road
Halton Hills, Ontario
Welcome home to 176 Longfield Road in the heart of Acton! This beautifully renovated 3+1 bedrooms and 2- full bathrooms bungalow offers a thoughtful blend of modern finishes, functional living space, and a warm, inviting atmosphere perfect for families, downsizers, or multi-generational living.Walk into an airy open-concept main floor filled with natural light. The kitchen features quartz countertops, stainless steel appliances, ample cabinetry, and a comfortable flow perfect for both everyday living and entertaining. Pristine hardwood flooring, ceramic tile throughout, newer windows, and an upgraded 5-piece main bathroom add comfort and peace of mind.The fully finished walk-out basement provides exceptional versatility. With its own separate entrance, second kitchen, upgraded dimmable lighting, updated 3-piece bathroom, home office, spacious rec room with a cozy fireplace, and generous living area, this level is perfect as an in-law suite, guest space, teen retreat, or potential income-generating opportunity.Step outside through the sliding patio doors to a deep, private backyard complete with a patio, elevated deck, fire pit area, new fence, and a newly updated storage shed-creating the perfect setting for weekend family BBQ gatherings, gardening, kids and pets, or simply relaxing.Meticulously maintained and move-in ready, this home offers a rare combination of charm, comfort, and flexibility. A must-see property delivering space, style and value in a sought-after Acton neighbourhood! (id:60365)

