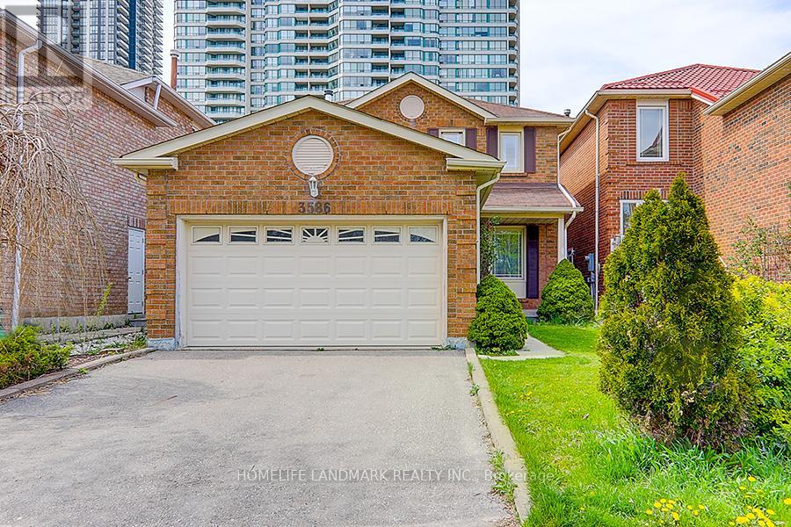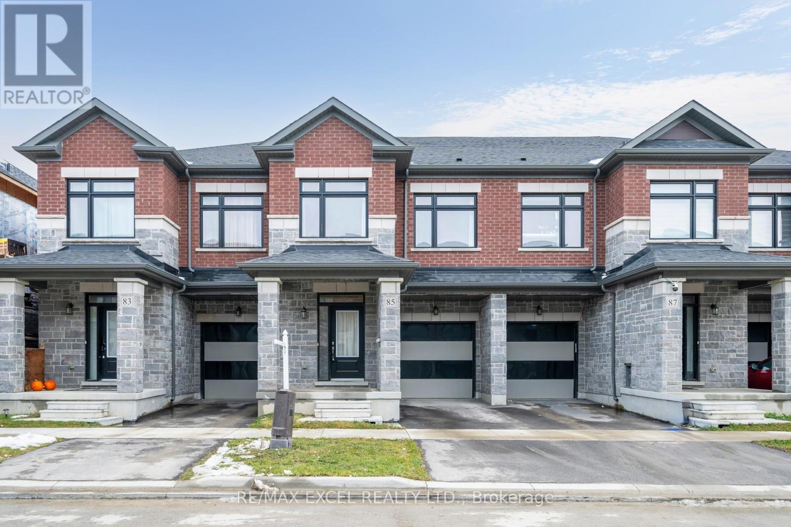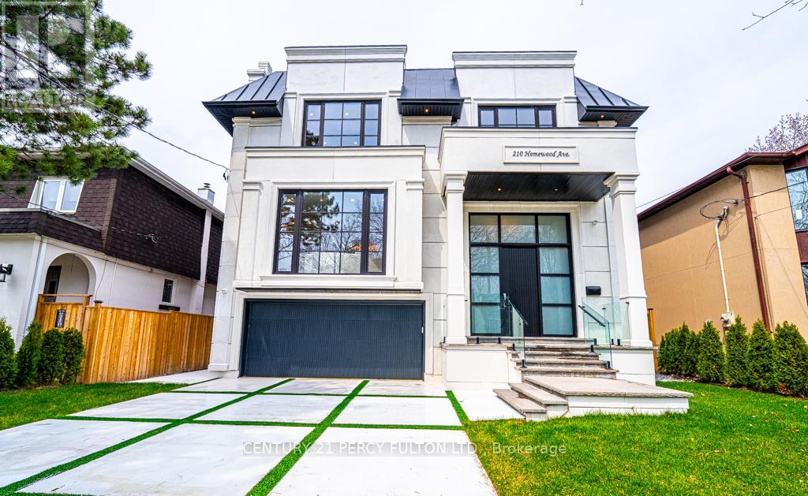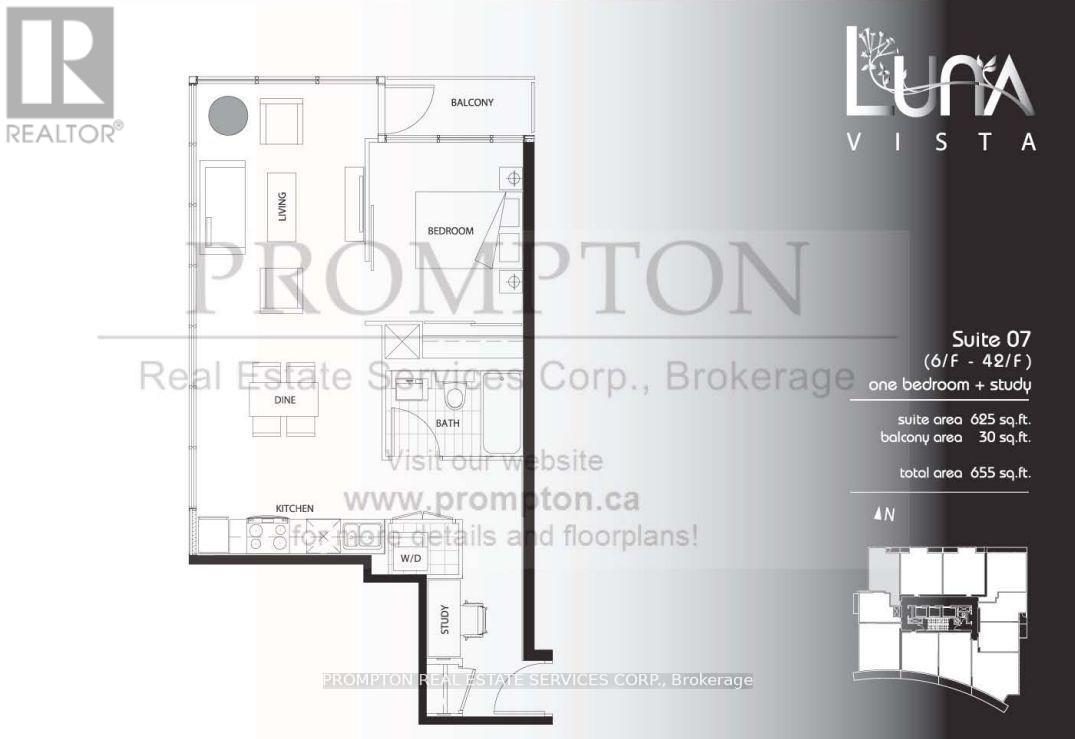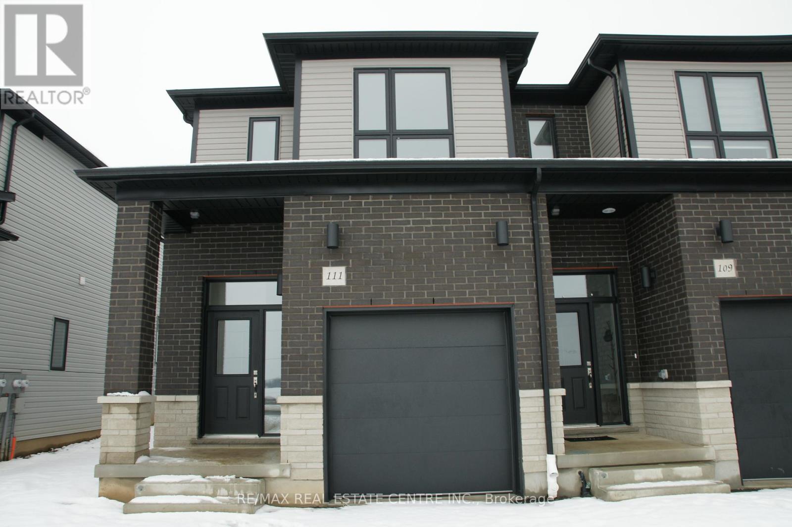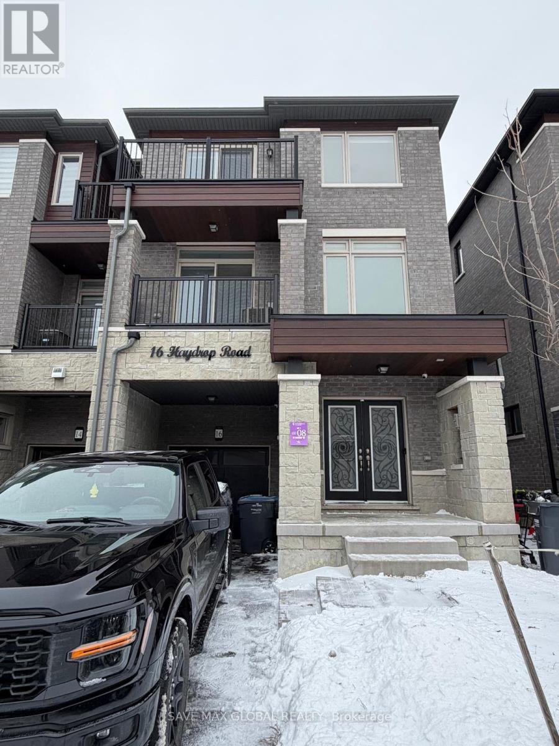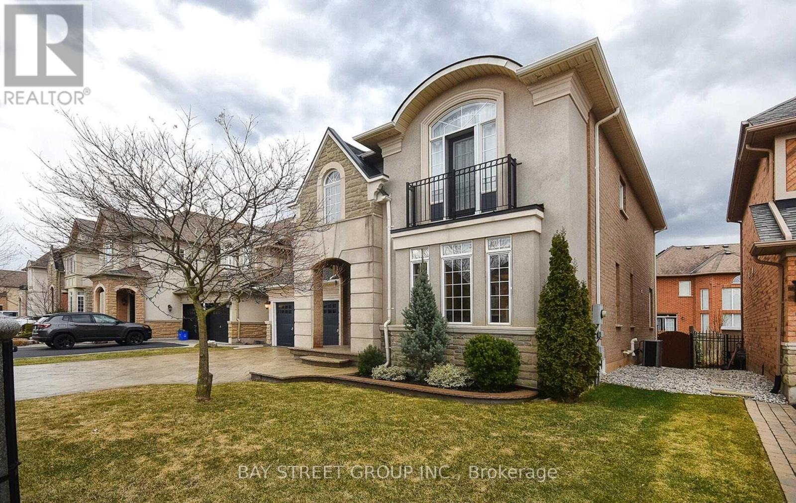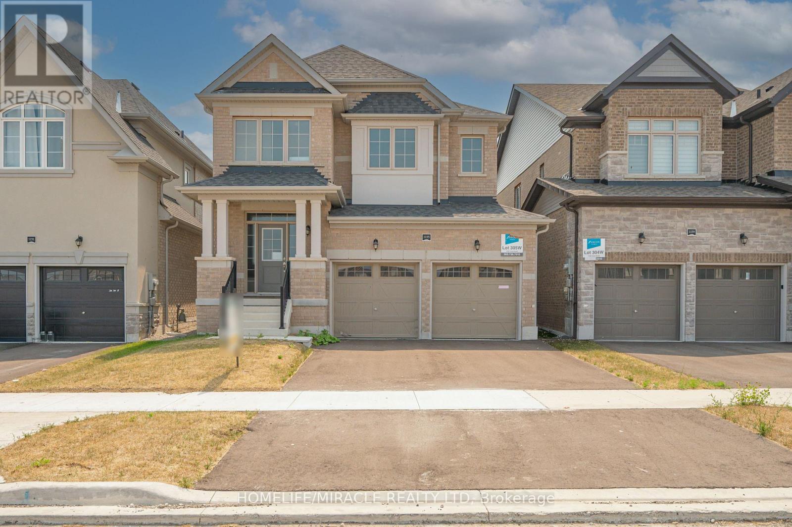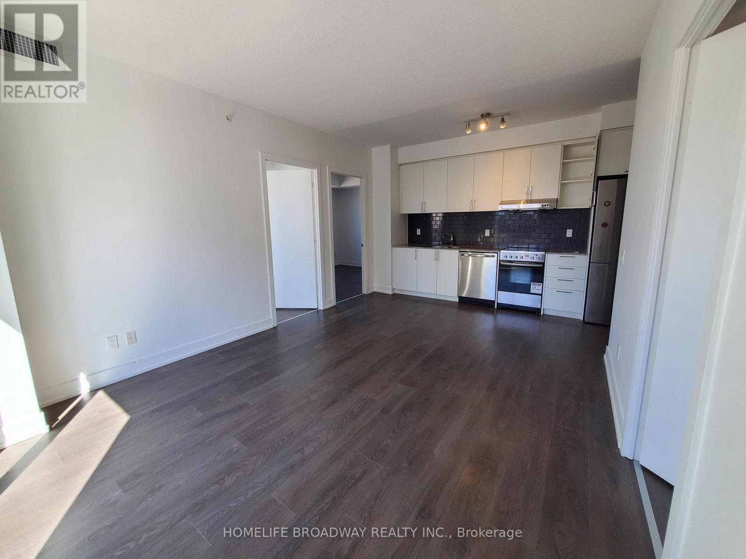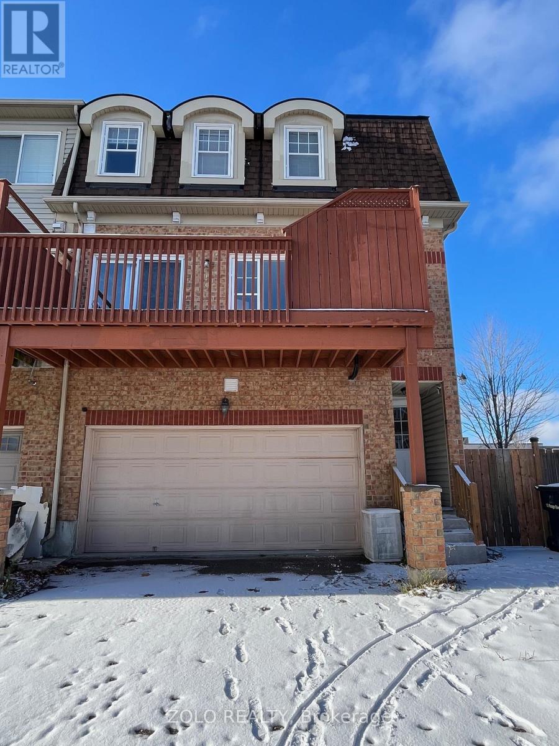3586 Italia Crescent
Mississauga, Ontario
Detached House In The Heart Of Mississauga, Spacious Four Bedrooms, Three Washrooms, Two Skylights On Second Floor, Open Concept Living Room And Dining Room. Close To 403, Public Library, Go Station, Square One Shopping Centre, Sheridian College And Other Amenities. (id:60365)
85 Robert Eaton Avenue
Markham, Ontario
Absolute Gem! Located In Markham's High-Demand Middlefield Community! This Nearly-New (2 Yrs) 4-Bed, 3-Bath Townhome Boasts Extremely Rare 9-Ft Ceilings On BOTH Main & 2nd Floors! Open Concept, Sun-Filled Layout W/ Upgraded Hardwood Flrs Thru-Out. Modern Kitchen W/ S/S Appliances. Spacious Primary Bdrm W/ Walk-In Closet. Extremely Convenient 2nd Floor Laundry & Direct Access To Garage. Walk To Parks & The Aaniin Community Centre. Move-In Ready! (id:60365)
210 Homewood Avenue
Toronto, Ontario
50x132 Ft Lot where every inch is masterfully designed for unparalleled living. Boasting around 4,292 sqft. across the main and second floors plus an additional around 2,099 sqft. in the finished walk-up basement, this home offers over 6,300 sqft. of total luxury. The striking precast front facade paired with a solid mahogany front door creates a grand welcome into the 15ftsoaring marble-slab foyer, a true statement of opulence. Enjoy 10ft ceilings on the main floor and nearly12-ft ceilings in the basement, with European-style oversized windows, white oak engineered hardwood floors on the main and second levels, and solid white oak staircases. The basement is finished with elegant porcelain tile flooring throughout. Luxury meets convenience with a fully integrated elevator, heated driveway, heated porch, heated garage, heated back steps walkout, and heated basement floors. Plus, electric heated floors in all showers and the foyer deliver spa-like comfort. Outfitted with top-of-the-line Miele appliances, Control4 smart home automation on both floors, Legrand designer switches upstairs, three gas fireplaces, 7 exterior security cameras, and a central vacuum system, this home is both intelligent and secure. Relax in your spa-style master ensuite with a private steam sauna, or unwind in the dry sauna located in the basement. Practicality is covered with two furnaces, two laundry sets, and ample storage space throughout. A rare offering where craftsmanship, innovation, and modern luxury meet all in a prestigious, sought-after location. Welcome to your forever home. Show with Confidence make appointment today!! you must see!! (id:60365)
3107 - 25 Capreol Court
Toronto, Ontario
Welcome Home To This Beautiful 1 Bedroom + Study At Luxury "Luna Vista" Condos Built by Concord Located At Spadina & Front. Prime Waterfront Location! **Parking Included**.Enjoy A Seamless Transition and Live with Ease in This Professionally Managed Suite. Efficient and Functional Layout With Laminate Flooring Throughout. Tons f Natural Light. Custom Roller Blinds, Entertainer's Kitchen With Quartz Counters and Oversized Island. Floor To Ceiling Windows to Take In Sweeping City Views. Walking Distance To The CN Tower And The Rogers Centre! Sobeys Supermarket Next Door! Close To Highway QEW & DVP, TTC & Streetcars, Park, & Waterfront! Amenities Include A Gym, Rooftop Pool, Party Room, Cards/Study Room, Movie Room, Guest Suites Yoga/Dance Studio, Billiards Room, BBQ On A Terrace, Sauna, Hot Tub, Concierge, & Visitor Parking. (id:60365)
111 Winter Wren Crescent
Kitchener, Ontario
Stunning modern 3 bedroom Townhouse located at prime location of Doon South in kitchener brand new townhouse suitable for growing family main floor offers open conceprt bright living room with 9 ft ceiling and modern Vinyl flooring and family size kitchen with quarrz counter and second fllor offers master with ensuite and closet with other 2 spacious bedroom (id:60365)
164a Lakeshore Road
St. Catharines, Ontario
There is a calm that settles over 164A Lakeshore Road the moment you arrive, shaped by thoughtful architecture and a natural connection to the ravine below. Designed by Tom Arbek with Frank Lloyd Wright inspiration, the exterior carries a quiet elegance with a multi-level layout that follows the landscape with intention. That ease extends outdoors through decks that reach toward the ravine and gather shifting light throughout the day, while the inground pool rests among trees and bamboo accents. Perennials add beauty with minimal upkeep, for surroundings that feel effortless every season. Inside, light moves across the tall windows from sunrise into evening, guiding you through 3,235sqft of finished living space that feel both refined and welcoming. The foyer opens to the great room where height, warmth, and natural light anchor the home. The living area surrounds the fireplace and flows into the dining area and kitchen. Double built-in ovens, a glass cooktop, a bespoke smart fridge, a skylight, and a walk-out to the upper deck all contribute to a kitchen designed for gathering. The primary suite rests on this level with expansive windows, a walk-in closet, a 5-piece ensuite, and its own walk-out. A second bedroom, a 4-piece bath, and laundry and pantry complete the main level. The lower level offers flexibility to support different lifestyles. The in-law suite includes tall ceilings, large windows, a family room with a fireplace, a kitchenette, and a bedroom with an ensuite. Another wing features a rec room, full kitchen, two bedrooms, and a spa-inspired bath with a steam shower, rain shower, and body jets. Both areas have separate entrances, creating opportunities for privacy, multigenerational living, dedicated guest quarters, or a home business. As an added bonus, the basement offers 435sqft unfinished for storage. This home invites you to slow down, find inspiration in the landscape, and experience a way of living that feels both elevated and deeply grounded. (id:60365)
16 Haydrop Road
Brampton, Ontario
Available Jan 1st! Stunning 3-Bed, 3 -Bath Home in a one of the best areas. This Spacious, Upgraded Home Features a Custom Kitchen, Appliances. Enjoy Hardwood Floors, Premium Countertops. Close to Schools, Parks HWY 427 & Shopping. A Perfect Family Home in a Highly Desirable Neighbourhood! Utilities Extra. (id:60365)
336 Turning Leaf Road
Oakville, Ontario
Gorgeous, Executive Home Located In One Of The GTA's Most Unique Lakeside Enclaves Lakeshore Woods Community In Oakville, nearly 5000Sqft living space. 4+2 large bedrooms with whole day nature light & 4.5 Washrooms. Huge windows in the basement.Many Custom Upgrades Give This Home A Luxurious Look And Feel. A Floorplan With Great Flow. 2-Storey Family Room With Gas Fireplace. Den/Office Tucked Away For Privacy on the ground floor. Formally Living Room And Dining Room Are Spacious. Laundry On Main Floor, Upgraded Trims, Baseboards, Doorway Headers, Crown Moulding, , Coffered Ceiling, 9' Ceiling On Main Fl. Curved Oak Staircase, Granite Kitchen Counter. Walking distance to ontario lake, parks and shopping malls. concrete highend driveway and Pavers + deck backyard. No sidewalk. (id:60365)
1217 Alexandra Avenue
Mississauga, Ontario
The perfect home to turn into a Mortgage Helper! Rare opportunity in sought after Lakeview! Nestled in one of Mississauga's most desirable communities, this spacious 4-bedroom back-split sits on an exceptional 36.5 x 297.5 ft lot - offering endless potential for families, investors, or builders alike. Features include a 26-ft family room with cozy wood-burning fireplace, updated 3-pc bath, finished basement with cold cellar, and extensive crawlspace storage. Easily converted into two income-generating suites (mortgage helper). Upgrades include windows, exterior doors, garage door, and roof. Elegant plaster crown mouldings and classic wood bannisters add timeless charm.Enjoy a private greenhouse, oversized garage with loft storage, and interlocking stone driveway with ample parking. The fully fenced yard provides incredible outdoor space - ideal for gardening, a pool, home additions, or future redevelopment. Prime Location: Steps to 300,000+ sq. ft. of retail and office space featuring top-tier dining, shopping, and services. Surrounded by 18 acres of parkland including a 13-acre waterfront park with European-style promenades. Minutes to Marina, park, lakefront trails, golf, highways, public transit, and top schools. Whether you're searching for a family-friendly home, a lucrative investment, or the perfect lot for your dream build, this Lakeview gem delivers unmatched potential and lifestyle. Floor plans included. (id:60365)
1155 Cole Street
Innisfil, Ontario
Introducing 1155 Cole St., a beautifully maintained residence in a desirable Innisfil community. This Detached Home with 2548 sq ft of functional living space home features four spacious bedrooms, including a tranquil primary suite, and a dedicated home office-perfect for today's work-from-home needs. The open-concept living, dining, and kitchen area is enhanced by abundant natural light and modern finishes, creating a welcoming yet refined environment ideal for both family life and entertaining. Located close to parks, schools, shopping, and Lake Simcoe, a walk to proposed Go Station, this property seamlessly combines comfort, practicality, and sophistication. Awaits your private viewing. (id:60365)
307e - 278 Buchanan Drive
Markham, Ontario
Bright, facing courtyard corner unit, walking distance to many amenity, Markham Civic Centre, Flato Markham Theatre, Whole Food. Students are welcomed. (id:60365)
B - 13 Rouge River Drive
Toronto, Ontario
Beautiful, bright, and partially furnished 3-bedroom, 2-bath Unit B with its own private entrance in the family-friendly Rouge neighborhood. This spacious 2-storey suite offers a comfortable, modern layout with an open-concept living and dining area, a full kitchen with stainless steel appliances, and well-maintained finishes throughout. Enjoy the convenience of private in-unit laundry, hard-surface flooring, updated bathrooms, and thoughtfully selected furnishings that make the home move-in ready on day one. The main-floor bedroom doubles perfectly as a dedicated home office and provides direct access to a large private deck-a standout outdoor space ideal for morning coffee, relaxing, hosting, or working outside. Upstairs features two well-sized bedrooms, great natural light, generous closets, and two clean, modern washrooms. The entire unit feels bright, warm, and welcoming, with a layout that suits professionals, couples, or small families looking for comfort and flexibility. Includes one driveway parking space. Furnishings can remain or be removed upon request. Heat and water included! Hydro separately metered. Unit is vacant and move-in ready. Amazing location close to Rouge Park, hiking trails, TTC, Highway 401, U of T Scarborough, Centennial College, schools, grocery stores, and everyday conveniences. A rare opportunity to live in a clean, fully furnished, updated space in one of the city's most scenic and peaceful communities. (id:60365)

