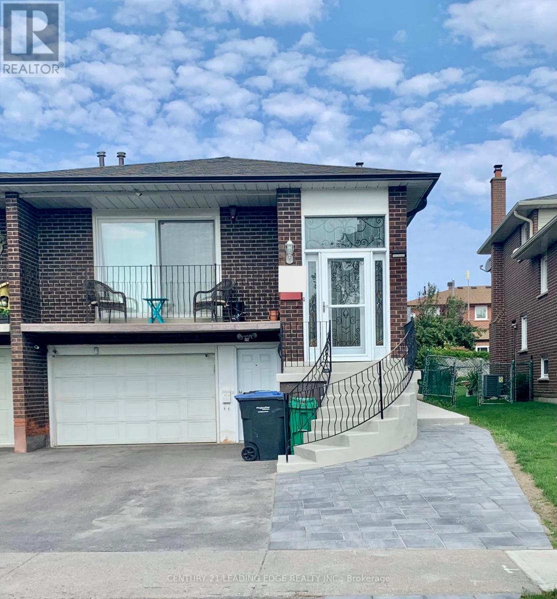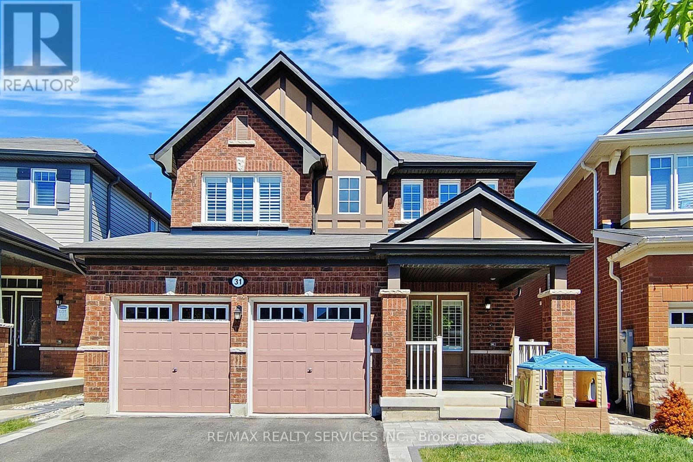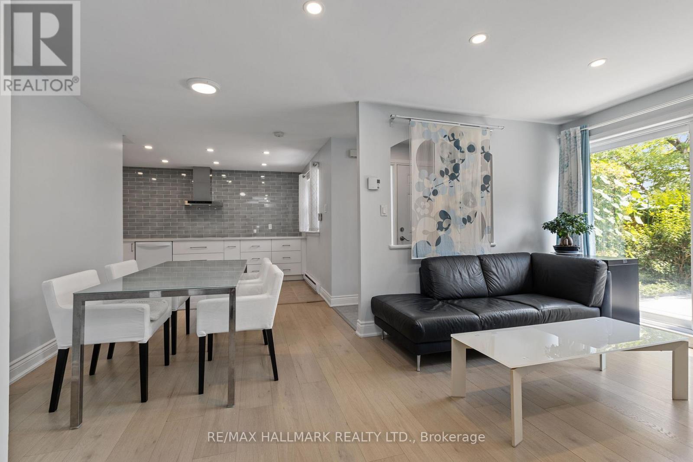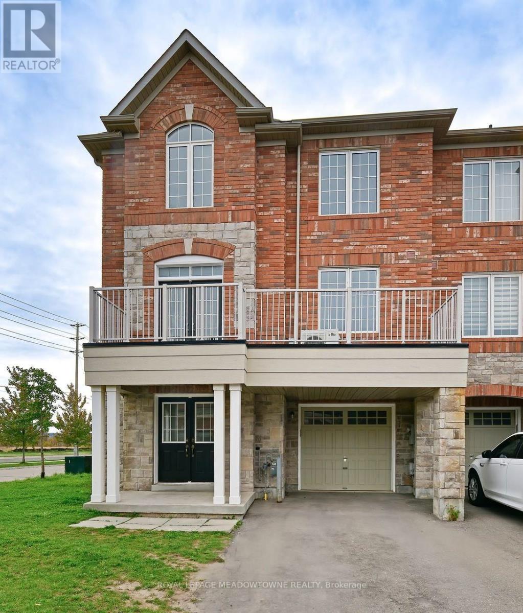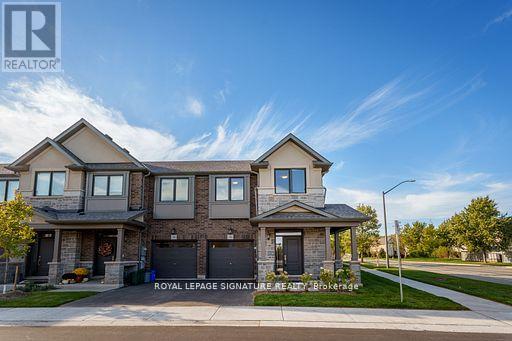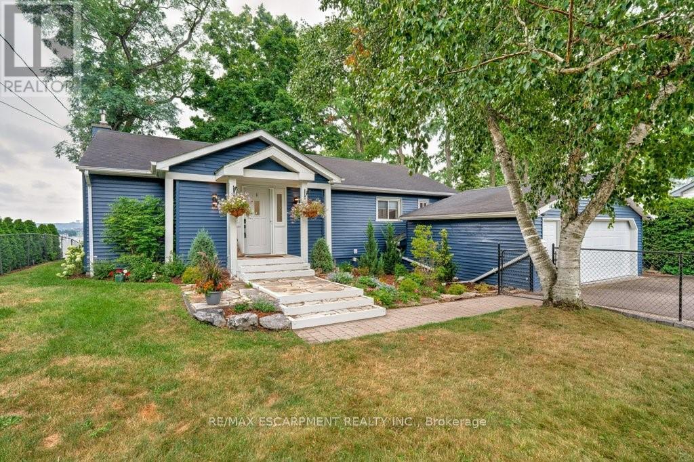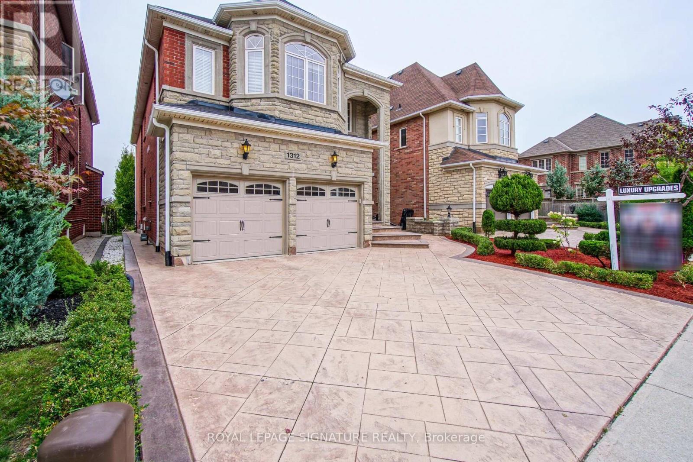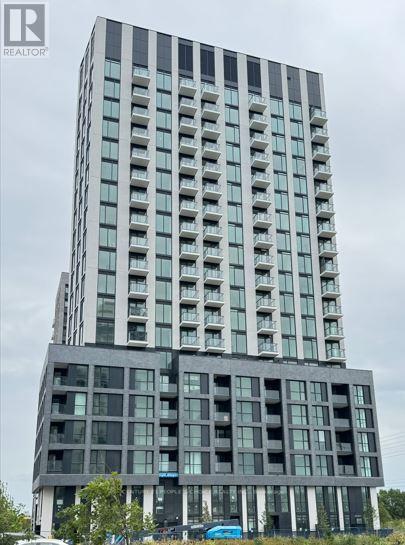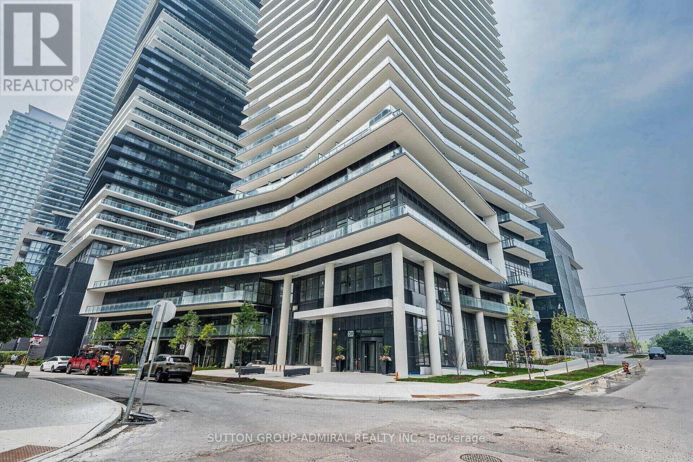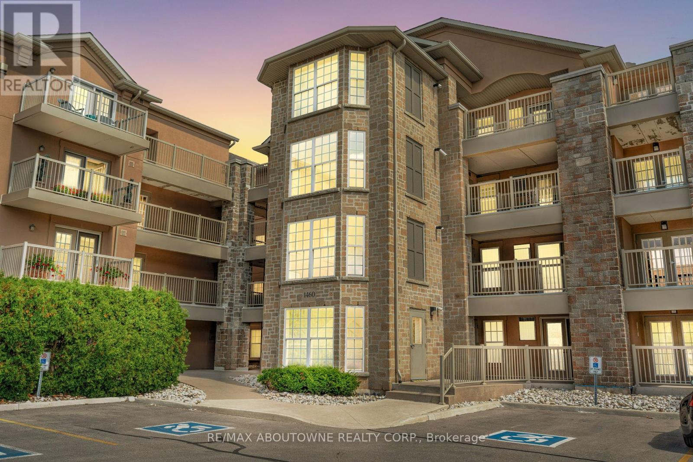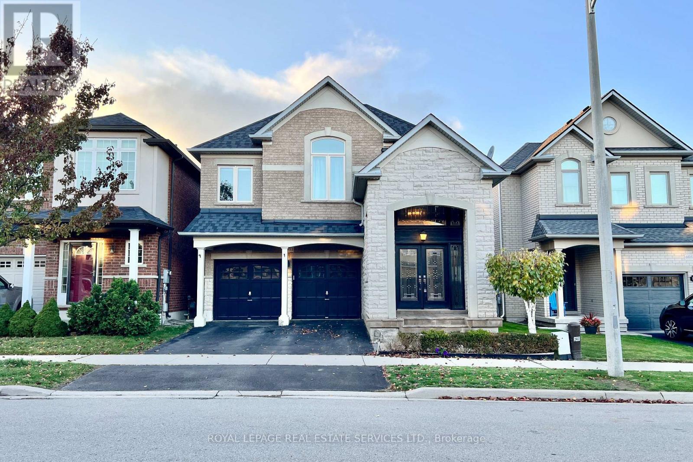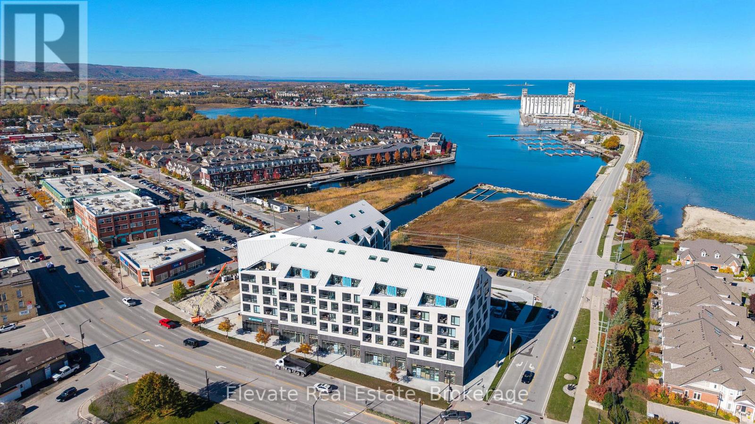B - 1588 Corkstone Glade
Mississauga, Ontario
Welcome to 1588 Corkstone Glade! Located In A Family Friendly Neighbourhood, This Fantastic, Legal One Bedroom Basement Apartment Has Approximately 500 Sqft Of Open Concept Living Suitable For A Single Professional Or Couple. This Well Maintained, Recently Painted Property Offers A Private Separate Entrance, One Unblocked Private Parking Space, And Shared Access To Backyard. It Is Ideally Located Close To Shopping, Dining, Rockwood Mall, Schools, Parks, Etc. Commuters Will Appreciate Easy Access To Public Transit (MiWay & Dixie GO Station) And A Short Drive To Major Highways (403, 401, 427, QEW) Utilities Included: Hydro, Water, And Gas. Tenant Is Responsible For Cable And Internet. Just Move In And Enjoy. (id:60365)
Lower - 31 Leadenhall Road
Brampton, Ontario
Move-In Ready! Spacious Legal 1-Bedroom Basement Apartment in a Great Location! Freshly painted with laminate floors throughout the living, dining & bedroom areas. Features large windows, an open-concept living, dining & kitchen, and a large bedroom with mirrored closet. Includes private laundry and 1 parking space. Ideal for working professionals- minutes to Mount Pleasant Go station. Excellent location near schools, bus stop, transit, parks, Cassie Campbell Community Centre, shopping, and all major amenities. (id:60365)
130 - 3040 Constitution Boulevard
Mississauga, Ontario
Welcome to this beautifully cared for 2 Storey stacked home fts a PRIVATE, SOUTH-FACING GARDEN OASIS! Fully Fenced Yard& bursting w/ Seasonal Blooms, Mature Greenery creates a serene retreat with NO homes in front. Inside, the RENOVATED open-concept main floor impresses w/ Wide-Plank vinyl floors (2024), Smooth Ceilings (popcorn removed 2024), and dimmable pot lights (2024 & 2021). The designer kitchen (2021) showcases a full-height green tile backsplash, Sakura Chimney Hood, Lucent Quartz Polished Frost countertops, Whirlpool dishwasher, and modern smooth cooktop. Upstairs, 3 bright bedrooms all face south, framing treetop views. Downstairs, one of the community's RARE BASEMENT offers ADDITIONAL SPACE with 2 more bedrooms + full bath- perfect for guests, home office, or creative space. One bedroom features a walk-in closet; the other is currently used as storage. A laundry chute in the Primary bedroom closet adds convenience, a dedicated LAUNDRY ROOM with utility sink & build-in storage (can be use as pantry(, keeps chores organized!! This home is Located in a well-established neighbourhood, just one bus ride to Toronto Subway Line or UTM, and minutes drive to Costco, Walmart, Adonis, FreshCo, China Center, and Tavora Foods, Sherway Garden for shopping. Top schools within walking distance. Maintenance fee ALSOINCLUDES internet, cable + snow removal on common roads! (id:60365)
1124 Durno Court
Milton, Ontario
Welcome to your new home! No monthly maintenance fee! This freehold end unit townhouse is located in the heart of the desirable Harrison community. Bright, spacious and freshly painted, this home is move-in ready perfect for families, professionals or investors. Enjoy the double door entry walking into a spacious Great Room offering versatile living options. With 3 bedrooms and 2.5 bathrooms, this home offers 1858 square feet of living space, providing ample space for comfortable living. Enjoy a bright, open-concept layout with large windows that flood the home with natural light. As an end unit on a corner lot, this townhouse provides added privacy and extra windows, enhancing the sense of space and light. The kitchen features stylish and functional granite countertops, brand new stainless steel fridge and stove, perfect for meal preparation and entertaining. Beautifully updated with new flooring in the Great Room. Step out onto the balcony and enjoy your morning coffee. Benefit greatly from the inside entry to the home from the attached garage, providing secure and easy access. Walking distance to parks, schools and public transit, Minutes to shopping & highway 401. Close to schools, restaurants and community amenities. Don't miss this rare opportunity to own a standout home in one of Milton's most convenient and family friendly neighborhoods. Some photos have been virtually staged. (id:60365)
1 - 2184 Postmaster Drive W
Oakville, Ontario
Absolutely Stunning!! Welcome to this brand new Branthaven executive townhouse, a highly sought-after Westmount neighbourhood with HUGE BACKYARD. Nestled in a family-friendly, mature enclave, this 2-storey home offers over 1,800 sq. ft. of beautifully designed living space featuring 3 spacious bedrooms and 3 bathrooms. Step into the bright, modern kitchen, complete with beautiful cabinetry, quartz countertops, and a charming eat-in dining area perfect for family gatherings. The grand family room impresses with hardwood flooring, and expansive windows that flood the main level with natural light. Ascend the extra-wide oak staircase to the upper level, where you'll find three generous bedrooms, including a luxurious primary suite with a spa-inspired ensuite bathroom. An additional full bathroom completes the upper level. Located near top-rated schools, scenic parks, and walking trails, this home is perfect for families. Enjoy proximity to all amenities including shopping, restaurants, hospital, public transit, and major highways ensuring ultimate convenience. Don't miss your chance to call this spectacular home yours book your showing today! (id:60365)
636 West Oval Drive
Burlington, Ontario
Welcome to this exceptional South Aldershot home, where modern luxury meets natural beauty. Perfectly positioned with floor-to-ceiling windows showcasing unobstructed, breathtaking views of the harbour, this residence offers a lifestyle like no other. The main floor features two spacious bedrooms and an extensively renovated kitchen designed for the culinary enthusiast, complete with high-end appliances, custom cabinetry and elegant finishes. The open-concept layout seamlessly blends indoor and outdoor living, filling the home with natural light and creating a serene atmosphere. With ample parking for multiple vehicles, this property is as functional as it is beautiful. Nature lovers will appreciate being just steps away from the Royal Botanical Gardens, scenic trails and conservation areas, making it the ideal retreat for hikers and outdoor enthusiasts. This South Aldershot gem offers sophistication, comfort and a connection to nature - all in one unmatched location. RSA. Luxury Certified. (id:60365)
1312 Kestell Boulevard
Oakville, Ontario
Prestigious Joshua Creek. Beautiful Fernbrook Executive Home, Apx. 5,000 Sf Luxury Incl. Walk-Up Professional Finished Basement. Great Curb Appeal W/Stamped Concrete Driveway & Patio Backing Onto Parkette. 9 Ft Ceilings On Main Floor & Basement. Floating Stairs W/Wrought Iron Pickets, 17 Ft. Ceiling & 2-Storey Palladium Windows In Fam Rm, Gleaming Dark Stained Hardwood Floors, Decorative Columns, Basement Offers Huge Living/Rec Rm, 5th Bedroom & 2nd Kitchen - Great In-Law/Income Potential. (id:60365)
1803 - 3079 Trafalgar Road
Oakville, Ontario
Welcome to this brand new modern living luxury, North Oak by Minto, ideally located at Trafalgar & Dundas. This residence offers 2-Bedroom, 2-Bath suite home, and a functional layout with 725 sq.ft. of interior living plus a 33 sq.ft. balcony. The open-concept kitchen, dining, and living area is filled with natural light due to floor to ceiling windows. A sleek modern kitchen offers stainless steel appliances, quartz countertops with backsplash. The primary bedroom includes a private ensuite with an upgraded glass shower, while the second bedroom is perfectly situated near the main bath. Additional conveniences include in-suite laundry, one underground parking space, and included utilities such as heating and Internet. Residents will soon enjoy exceptional amenities (currently under construction), featuring a fully equipped fitness center, yoga studio, co-working lounge, rooftop terrace, and 24-hour concierge. With quick access to Highways 403 & 407, Oakville GO, Sheridan College, Oakville Trafalgar Hospital, shopping, dining, and endless trails and parks, this location offers unmatched convenience. Don't miss the opportunity to lease this stylish and functional suite in one of Oakville's most sought-after communities! **No Smoking And No Pets.** (id:60365)
4905 - 38 Annie Craig Drive
Toronto, Ontario
Welcome to Waters Edge, where luxury meets lifestyle on the scenic shores of Lake Ontario in Toronto's vibrant Humber Bay community. This elegant 2+1 bedroom, 2 bathroom condo offers unobstructed panoramic views of Lake Ontario and the Toronto skyline through floor-to-ceiling windows, filling the space with natural light and serene beauty.2 spacious bedrooms + versatile den (ideal for home office or guest room)2 modern bathrooms Open-concept living & dining area Gourmet kitchen with premium finishes Wraparound balcony perfect for morning coffee or evening wine Thoughtfully designed layout offering both functionality and elegance Whether you're hosting friends or unwinding after a long day, this suite provides the perfect balance of comfort, style, and tranquility. Also available furnished for extra if requested furnished. (id:60365)
212 - 1460 Bishops Gate
Oakville, Ontario
3 Bedrooms! 2 Parking Spots! Beautifully Updated! Discover this 1,348 sqft executive style condo featuring an intelligently designed floorplan in prestigious Glen Abbey, home to some of the province's top-ranked schools. This unit features a modern kitchen showcasing a quartz countertop with matching quartz backsplash, sleek cabinetry, and a walkout garden door to a private balcony, perfect for morning coffee or evening relaxation. The open-concept kitchen and living areas are enhanced with upgraded LED lighting fixtures, creating a bright, contemporary atmosphere. The updated primary ensuite features a quartz vanity and elegant finishes, while two additional bedrooms provide flexibility for family, guests or a home office. With ample storage and a thoughtful layout, every inch has been maximized for modern living. Thoughtful upgrades like elegant wall sconces, zebra-style blinds, and sleek black interior doors enhance the home's modern design and ensure a truly move-in ready experience. Residences of this distinguished neighbourhood enjoy proximity to trails, parks, shopping, transit and the iconic Glen Abbey Golf Course. A perfect combination of space, style, and location. Don't miss this rare opportunity to own a 3 Bedroom, 2 Parking spot condo that is ideal for families or professionals seeking the best of Oakville living! *Some images in this listing have been virtually staged. (id:60365)
4681 Webb Street
Burlington, Ontario
SPACIOUS, DETACHED 4 bedroom home with double garage and beautiful backyard, in the high-demand neighbourhood of Alton, in Burlington! You will be impressed as soon as you enter through the glass-inlay double front doors to the grand foyer with soaring double-height ceiling, a large hall closet, plenty of windows and lots of cheerful natural light! The formal dining area will comfortably accommodate your friends and family. The living area is perfect for relaxing at home or entertaining, with a fireplace and large windows overlooking the backyard.The large eat-in kitchen offers ample cabinetry, plenty of counter space and Stainless-Steel appliances. The laundry room is conveniently located on the main floor, and provides inside access to the double garage. The majestic curved oak staircase will take you to the upstairs level, which has a unique BONUS feature: a massive family room - the perfect place for the kids (and grownups) to relax and enjoy! **NEW** The entire upstairs level has BRAND NEW HARDWOOD FLOORING installed making this a CARPET-FREE home! The primary bedroom suite is huge with a 5 piece ensuite bathroom with a separate shower stall, stand alone bathtub and double vanity. The other three bedrooms are also of a good size with large windows and ample storage. The main 5-piece bathroom also offers a double vanity. The cherry on top: walk-out to the backyard oasis with stone paved patio with a gazebo, garden bench, and beautiful landscaping, where you can unwind in peace, or enjoy entertaining with family and friends. Let's not forget about location - close to excellent schools, a huge variety of shopping options, recreation centre, restaurants and entertainment, with easy access to health care, public transit, major highways, airport and business centres. This property is literally the perfect family home - don't miss it! (id:60365)
31 Huron Street
Collingwood, Ontario
Experience refined luxury at Harbour House, Collingwood's most anticipated new waterfront residence. This brand-new fully upgraded corner suite showcases uninterrupted views of Georgian Bay, the historic Collingwood Terminals, and the Blue Mountain Escarpment. Offering 930 sq. ft. of elegant living space plus a 100 sq. ft. balcony, this 2-bedroom, 2-bath suite blends modern coastal design with exquisite craftsmanship. Features include 9-ft ceilings, a quartz waterfall island with matching backsplash, 2'x 3' stone tile flooring, custom built-ins, marble window sills, zebra blinds, a hidden dishwasher, and an integrated security system. Every element has been thoughtfully curated for the discerning resident seeking comfort, sophistication, and effortless style. Enjoy resort-inspired amenities including a fitness studio, guest suites, secure fobbed entry, heated underground parking, and a private storage locker. This professionally managed suite offers an elevated, worry free living experience for refined tenants. The building's Scandinavian-inspired architecture captures the essence of Collingwood's four-season lifestyle - where nature, design, and convenience meet. Located steps from fine dining, boutiques, trails, and the waterfront, and minutes from Blue Mountain, golf courses, and beaches, this is Collingwood's premier address for executive living. Perfect for professionals, retirees, or anyone seeking a sophisticated home base in Ontario's most vibrant four-season destination. (id:60365)

