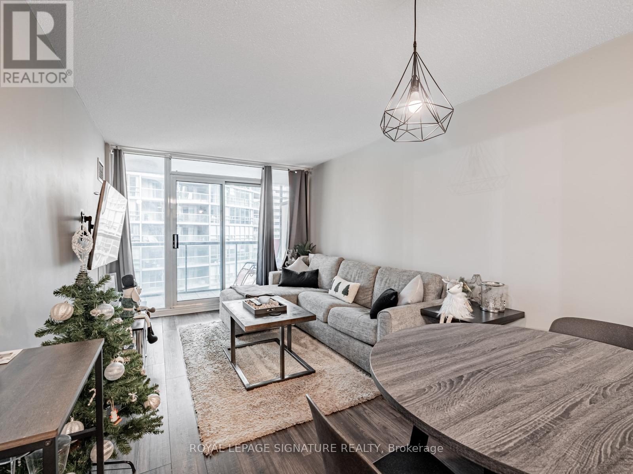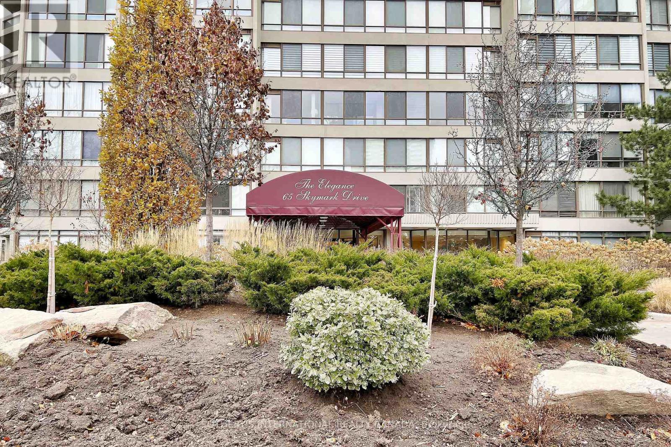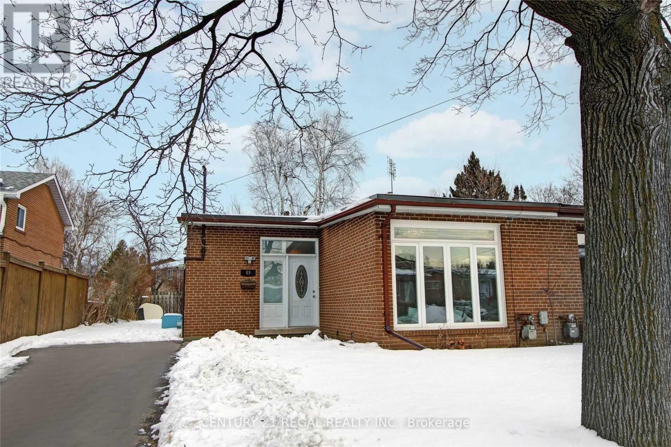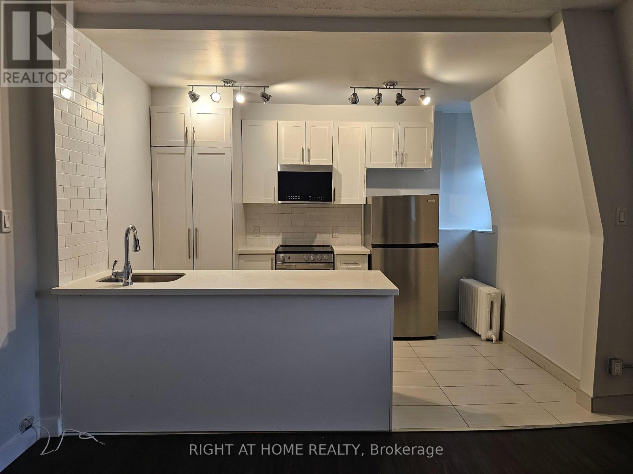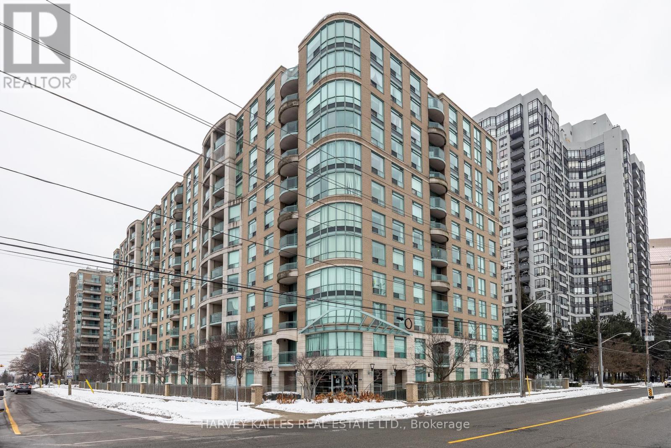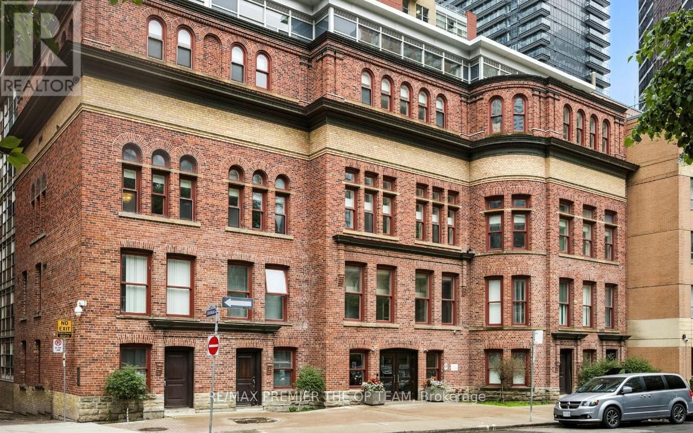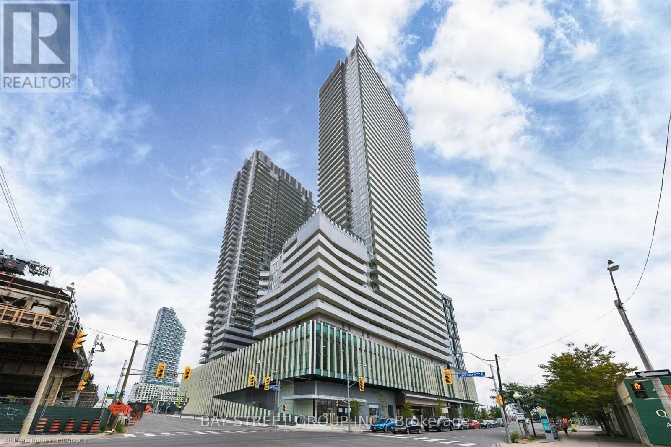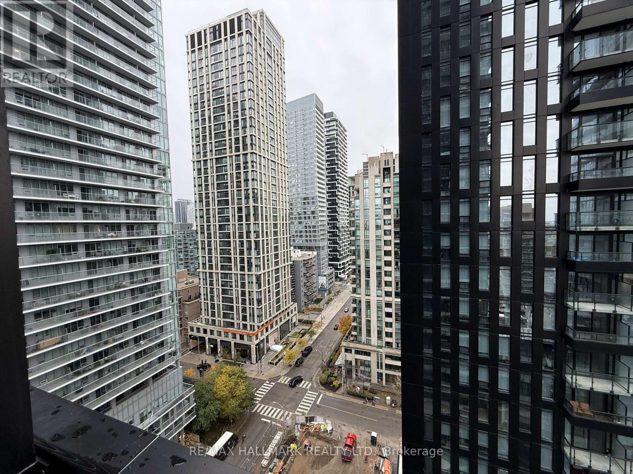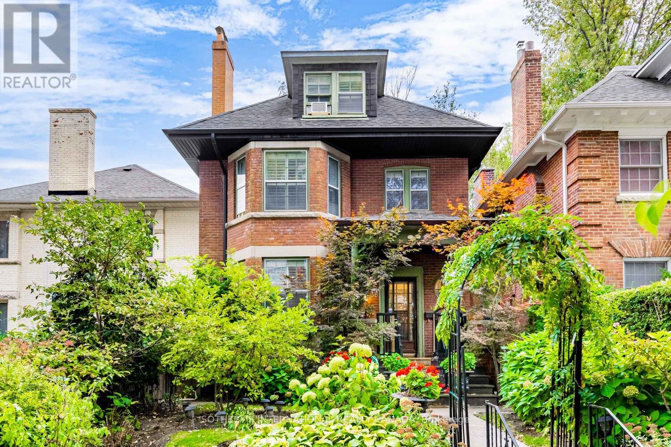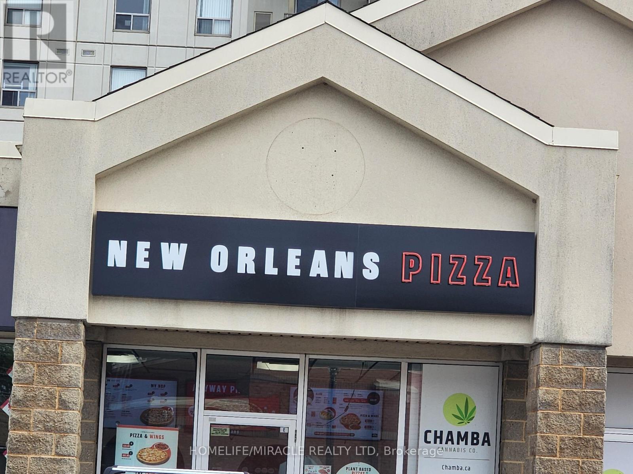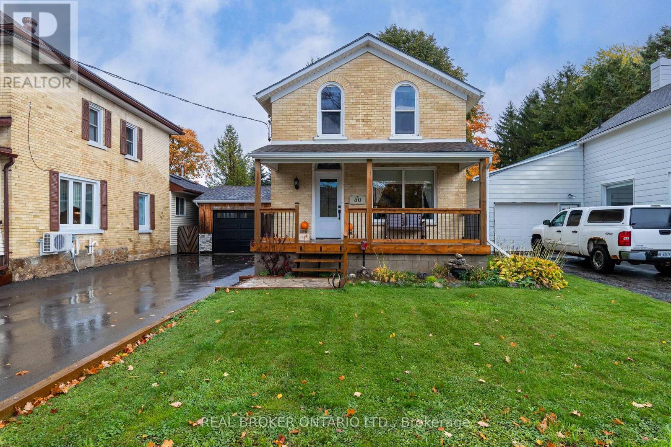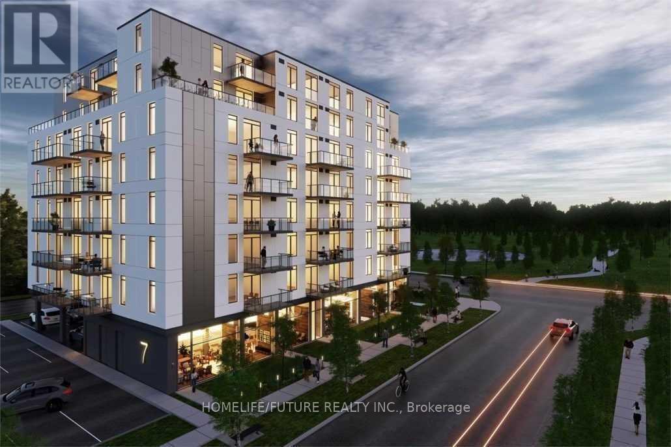902 - 51 Lower Simcoe Street
Toronto, Ontario
Urban Living with Iconic Views at Infinity II Welcome to Infinity II, where downtown energy meets elevated living. This generously sized 1- bedroom suite features double closets, an open, functional layout, and a large balcony with sweeping city and lake views, perfect for morning coffee or winding down after a long day. Located in one of Toronto's most vibrant waterfront communities, you're steps to the Harbourfront, Financial District, PATH access, Union Station, Rogers Centre, Ripley's Aquarium, CN Tower, and everyday essentials like Longo's at street level. Restaurants, cafés, and entertainment are right outside your door, no car required.Residents enjoy first-class amenities, including an indoor pool, fitness centre, sauna, concierge, party/recreation room, business centre, movie theatre, rooftop patio, and visitor parking, offering comfort, convenience, and lifestyle all in one address.Ideal for professionals seeking a walkable, connected, downtown lifestyle in a well-managed luxury building (id:60365)
901 - 65 Skymark Drive
Toronto, Ontario
'The Elegance' At Skymark Offers Condo Lifestyle At Its Best. Large 1 Bed + Den + Family Rm, Approx 1,440 Sq Ft. Broadloom & New PaintThroughout. Bright Unit With Picture Windows Throughout & Unobstructed North Views! Laundry & Ensuite Pentry. Two Parking Spaces.Resort Style Amenities: 24H Gatehouse, Concierge, Security, Indoor & Outdoor Pool, Saunas, Gym, Tennis, Squash Crt, Party RmW/Billiards,Table Tennis, Library & Much More. Steps To Groceries, Retails, Restaurants, Seneca College, Desirable Schools & Parks. MinutesTo Ttc, Hwy 404/401, Fairview Mall Shops & North York General Hospital (id:60365)
Entire House - 69 Roywood Drive
Toronto, Ontario
Beautiful ENTIRE House for Rent in a Highly Sought-After, Family-Friendly Neighbourhood! Move in and enjoy this recently renovated home featuring 3 spacious bedrooms and 2 updated washrooms. Finished basement with a separate entrance-perfect for added living space or a home office. This spacious and sun-filled home offers a fantastic layout with an open-concept living and dining area and an eat-in kitchen. Recent renovations include brand new flooring on the main and upper levels, new wrought iron pickets, a newly renovated bathroom, an updated kitchen, new light fixtures, and two skylights that flood the home with natural light. The large, open-concept one-bedroom basement apartment is also newly renovated with brand new kitchen/bath/flooring and has walk-up access through the backyard. Ideally located in a prime area close to the DVP and Hwy 401, with bus service to the subway right on the street, and within walking distance to schools, parks, a community Centre, and shopping. Situated in an great school district, including Donview Middle School's Gifted Program and Victoria Park Collegiate Institute with IB Program. Enjoy the convenience of being steps to supermarkets, shopping malls, parks, and other amenities. Tenant responsible for lawn care and snow removal. (id:60365)
203 - 72 Wellesley Street E
Toronto, Ontario
Welcome to this very sizeable 1 bedroom Apartment in the heart of Downtown Toronto. This unit has high ceilings, ensuite laundry, and laminate floors throughout. The exposed brick wall in the Livingroom and Bedroom areas offer a combination of aesthetic appeal and timeless look with a rustic feel. The renovated kitchen includes Stainless Steal Appliances and overlooks the livingroom area. It was recently painted and has lots of Natural Lighting Shining through the entire apartment. Ready to move in anytime. Steps to Transit, shops, restaurants, parks, schools, etc. Utilities are included. Pet Friendly. (id:60365)
107 - 28 Pemberton Avenue
Toronto, Ontario
Fabulous Opportunity in the Yonge and Finch area. Spacious 2 bedrooms, 2 bath unit at the desirable Park Palace Condos! New vinyl flooring throughout, fresh paint, new tiling in primary bedroom ensuite, and new light fixtures. Enjoy direct underground access to Finch Subway Station for easy commuting. This exceptional unit comes with a parking spot (P1 level close to elevator) and locker. The building boasts great amenities, including 24-hour concierge, ample visitor parking(at no charge for your guests) a well-equipped gym, two party rooms and a multipurpose room. The reasonable maintenance fee is all-inclusive with heat, water, electricity, for easy living. This condo is tucked away on a quiet tree-lined street. Yet steps to the bustling shops and restaurants of Yonge Street. Close to all amenities, grocery stores, transit, and highways. Plus in a top-rated school district, including the highly sought-after Earl Haig School zone. Walk out to your own terrace on this main-floor condo. Enjoy freshly renovated common areas in this well-managed building, Park Palace is the perfect blend of comfort, convenience, and lifestyle appeal. Don't miss this fabulous opportunity! (id:60365)
407 - 11 St Joseph Street
Toronto, Ontario
Luxury Boutique Living In 'Eleven Residence' On Bay. Property comes fully furnished-all furnitue items in the property will be included as part of the sale...Ready to be rented as Turnkey rental property or or Turnkey to own!!! Prime Central Location & Close To Hospitals, U of T, Ryerson, TTC, Financial Districk, Yorkville, Queens Park, Eaton Centre, Yonge St. Shops & Restaurants & More! Across The Street From Wellesley Station. Utilities included. (id:60365)
1809 - 15 Lower Jarvis Street
Toronto, Ontario
Luxurious condo at Daniel's Lighthouse West Tower. Unobstructed west view bachelor unit overlooking city & the lake. 9' ceiling with floor to ceiling windows, condo-length balcony & laminate floors through-out. Contemporary upscale kitchen with top of the line appliances. Built-in centre island for extra counter space & dinning. Murphy bed with storage cabinet in the unit. Steps to waterfront trails, Sugar Beach, TTC, George Brown, Loblaws next door. (id:60365)
1504s - 110 Broadway Avenue
Toronto, Ontario
Brand New Luxury Condo at Yonge & Eglinton! Experience upscale urban living in this never-lived-in 1+Den suite with Blinds & Locker in the heart of Midtown Toronto. This bright, modern unit features 9 ft ceilings, floor-to-ceiling windows, and a spacious balcony perfect for your morning coffee. The open-concept layout includes a sleek European kitchen with quartz countertops and built-in paneled appliances. The versatile den with sliding door can easily serve as a second bedroom or private office. Enjoy luxurious amenities-24-hour concierge, indoor/outdoor pool, fitness center, basketball court, spa, rooftop dining with BBQs, coworking lounges, and private dining areas. Steps to Eglinton Subway Station, the upcoming Crosstown LRT, top restaurants, cafés, and everyday conveniences-this stunning condo offers the best of Midtown living and unbeatable connectivity. (id:60365)
38 Foxbar Road
Toronto, Ontario
Welcome to 38 Foxbar Road, a stately three-storey detached home situated on a 31 by 108 foot lot just south of St. Clair and steps to Avenue Road. Framed by a mature, lush front garden, the home opens to a welcoming reception hall anchored by a decorative fireplace, setting the tone and leading gracefully to all principal rooms. This character-rich residence offers approximately 3,074 square feet with four bedrooms, two and a half bathrooms, elegant proportions and an unfinished lower level ready to be transformed.The main floor features an inviting living room with garden outlooks and another wood-burning fireplace, alongside a formal dining room ideal for entertaining. The kitchen opens to bright breakfast are with views of the private landscaped urban backyard surrounded by mature greenery and natural privacy. The second level hosts a dedicated family room with fireplace combined with an office nook offering an intimate and functional retreat. This floor also hosts the primary bedroom, second bedroom, a sunroom, and a four-piece bathroom.The third level offers two additional well-sized bedrooms and a three-piece bathroom, with treetop views enhancing the sense of serenity. The lower level remains unfinished and offers excellent potential for a recreation area, gym, or in-law suite opportunity. Located in one of the most coveted midtown Toronto neighbourhoods, just moments to Yonge and St. Clair and Forest Hill Village amenities, top public and private schools, Summerhill Market, parks, public transit and dining. A cherished home with timeless character and the opportunity to be reimagined for its next chapter. ** Some photos have been virtually staged (id:60365)
425 University Avenue E
Waterloo, Ontario
Discover an established and successful running new Orleans Pizza business Nestled in the heart of waterloo, ON. with prime location on 425 University Avenue with great visibility, within very busy plaza and also has school order in place and has more potential for future. Rent Approximately $4300 including TMI and Water bill. Lease 5+5 option. Financials available through Listing Agents. Don't miss the opportunity be your own Boss. (id:60365)
30 Wood Street
Mapleton, Ontario
Welcome to this beautifully updated 2-bedroom plus den, 2-bathroom home located in the heart of Drayton-just steps from the Drayton Festival Theatre, Drayton Chop House, local schools, pharmacy, grocery store, and more. Originally built in 1895, this home has been thoughtfully renovated throughout, blending timeless charm with modern comfort. Inside, you'll find a fully refreshed main floor featuring an open-concept living room with exposed beams and an electric fireplace, creating a warm and inviting atmosphere. The kitchen combines modern and rustic touches, while the bright dining area with high ceilings and skylights fills the space with natural light. From here, enjoy views of your private backyard-and the peace of mind knowing no one can build behind, as conservation land runs along the back of the property. Just beyond, you'll find a nearby park perfect for relaxing or play. The main floor also includes a renovated mudroom with laundry, a full bathroom, and new flooring throughout, offering both style and functionality. Upstairs, there are two spacious bedrooms and a den, with the primary bedroom featuring a walk-in closet and a connected den-ideal for a home office or nursery. Notable updates include a complete renovation of the main floor living room, updated bathrooms and kitchen, new flooring and carpet throughout, a rebuilt porch, new garage door, paved driveway, and updated 200-amp electrical service/panel. Mechanical updates include a furnace and hot water tank (2017), offering added peace of mind. With its combination of thoughtful updates, character details, and unbeatable location, this home is truly move-in ready and full of charm. Book your showing today and discover the perfect mix of history, style, and small-town living in Drayton! (id:60365)
505 - 7 Erie Avenue
Brantford, Ontario
Beautiful 2-bedroom & Den, 2-washroom unit in Grandbell Condos - the first master-planned community in the City of Brantford! This boutique building features modern finishes, upscale amenities, and exceptional convenience. Located just minutes from Laurier University, the Grand River, and a nearby plaza with Tim Hortons, FreshCo, Beer Store, Boston Pizza, and more. (id:60365)

