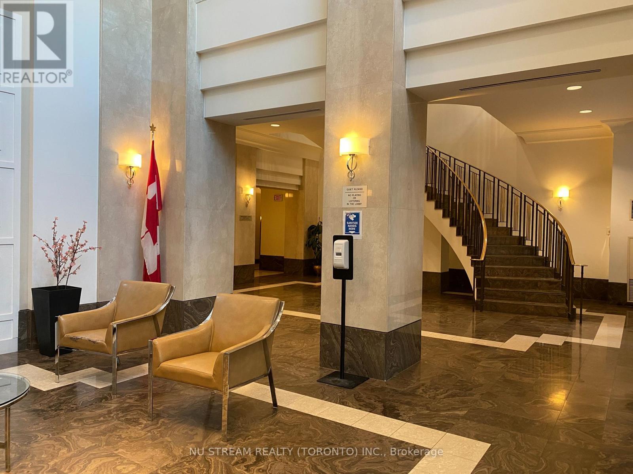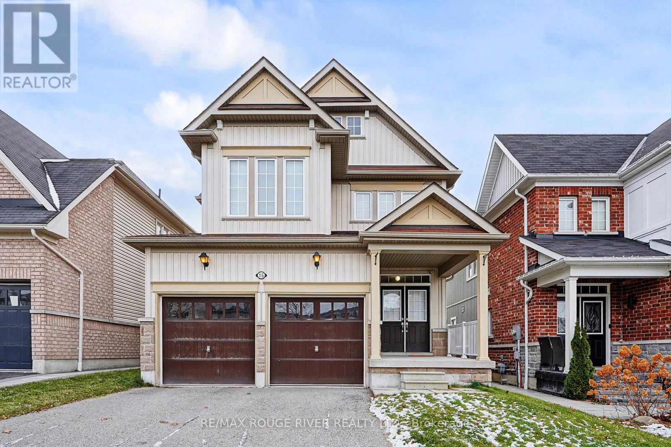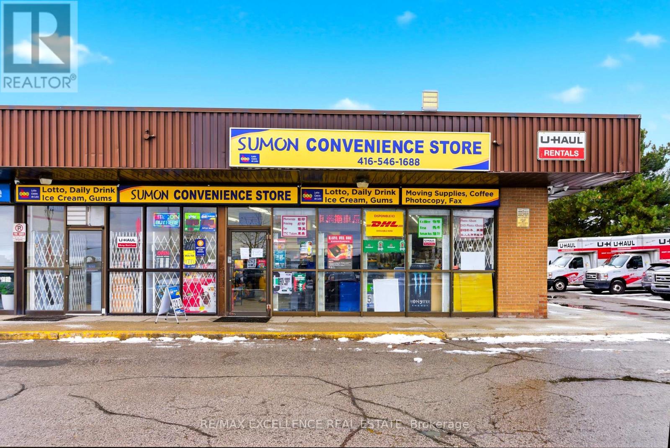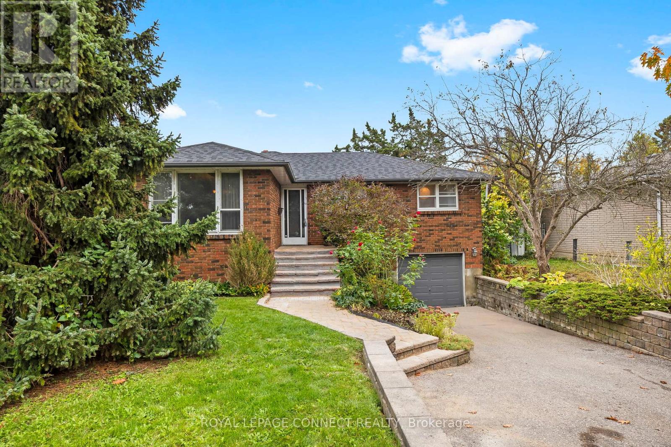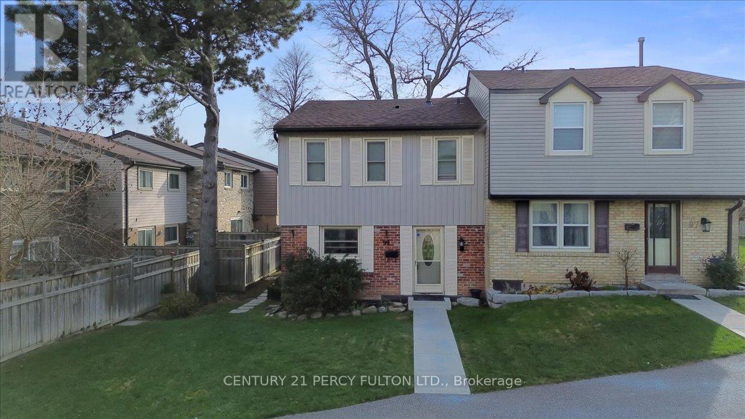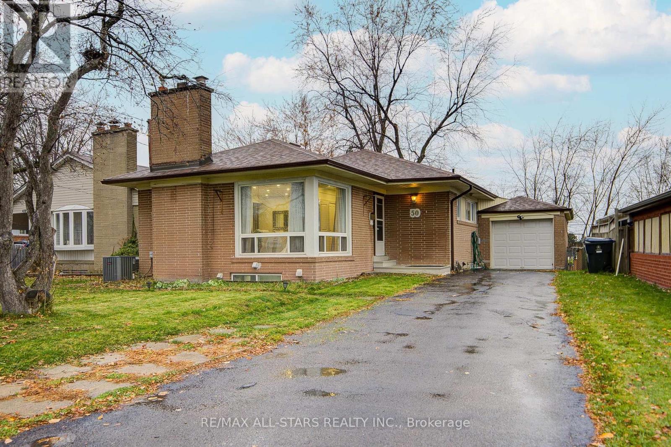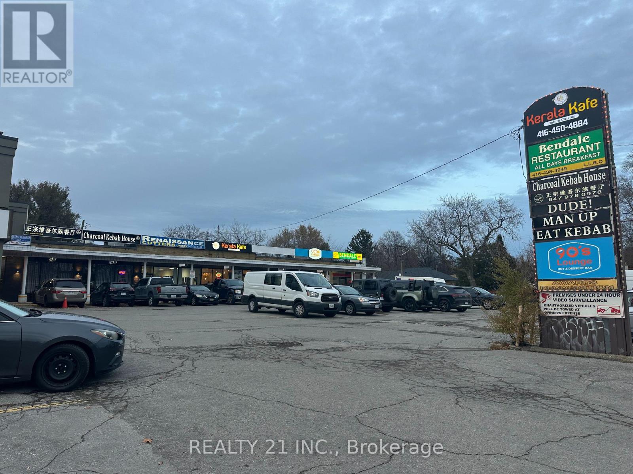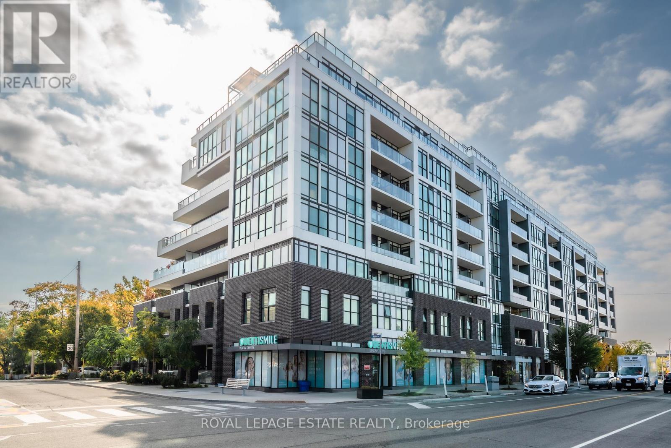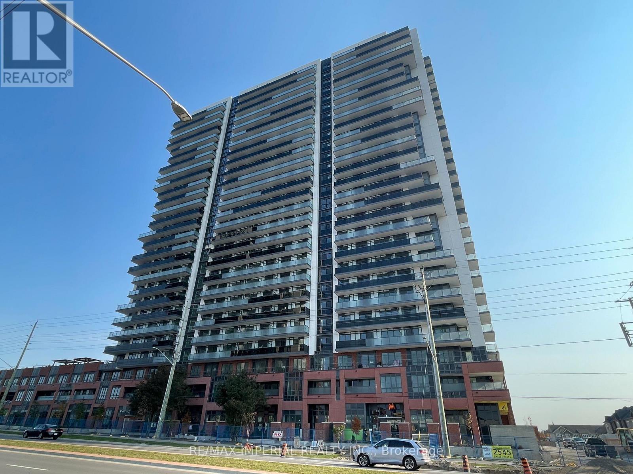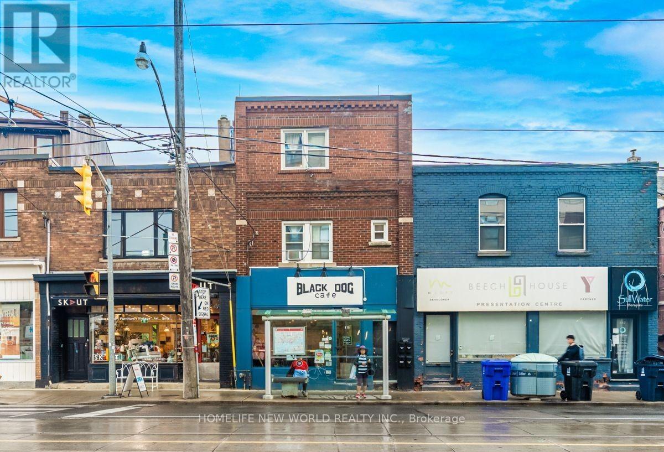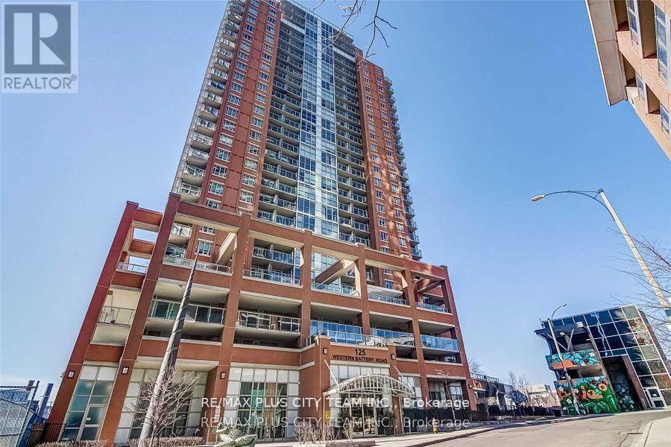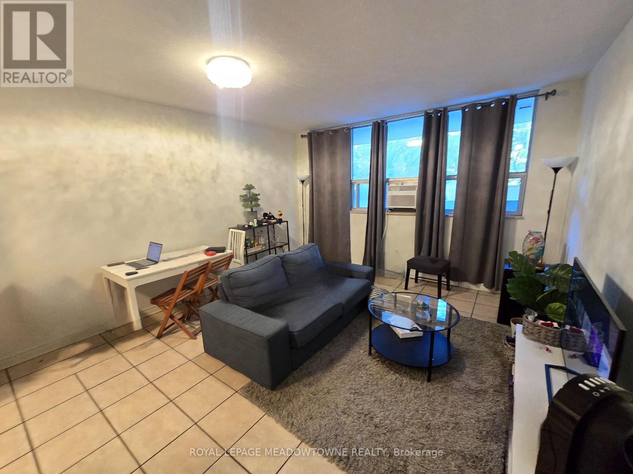1729 - 68 Corporate Drive
Toronto, Ontario
Welcome to this Tridel Luxury Condo, well-designed 2+1 bedroom suite featuring a spacious solarium that can be used as a third room, home office, or cozy relaxation area, unobstructed east-facing views. Lots visitor parking, One underground parking. Located just steps to Scarborough town Centre, with TTC at your doorstep and easy access to Highway 401. Supermarkets, Shops and Restaurants. Enjoy resort-style amenities: indoor and outdoor pools, gym, sauna, bowling alley, tennis & squash courts, party room, study room, Library, Cafe, BBQ terrace, guest suites and 24-hour concierge. Don't miss this opportunity to own in one of Scarborough's most desirable communities. (id:60365)
15 Adanac Drive
Whitby, Ontario
LOCATION! LOCATION! Welcome to this stunning 4-bedroom, 3-washroom home in the highly desirable Blue Grass Meadows community. Perfectly situated with no neighbours behind and backing onto two peaceful ponds, this property offers exceptional privacy and a tranquil setting rarely found in the area. The main floor features a spacious, open-concept living and dining room. Adjacent to the dining area is a well-appointed kitchen, complete with a centre island and a bright breakfast area-perfect for busy mornings. Enjoy the convenience of a double garage with direct access from inside the home, as well as a laundry room located on the main floor. Step outside from the kitchen and enjoy your morning coffee while taking in the serene views of the backyard and ponds. This home is located just 5 minutes from Highway 401 and close to parks, shops, restaurants, and all essential amenities. A perfect blend of comfort and convenience-don't miss this opportunity to make this exceptional home yours! (id:60365)
1 - 2950 Kennedy Road
Toronto, Ontario
Turn-key and profitable convenience store in a high-demand Scarborough location at Kennedy and Finch. This corner double-unit offers approx. 2,000 sq ft. of operating space with excellent visibility, strong exposure on Kennedy, and surrounded by dense residential and commercial activity. Multiple income streams include U-Haul rentals and accessories, wine & beer sales, lottery, printing/copy services, slush & smoothie bar, Western Union money transfer, and DHL parcel service. Long-established business with tremendous potential for continued growth. The current owner has expanded revenue by adding online U-Haul orders, increasing truck inventory, and enhancing alcohol offerings. The space offers front and rear access with ample customer parking. Features include a large walk-in commercial freezer with 6-panel glass doors, a 7-panel fridge, a fully functioning 3-tank slush and smoothie machine, and a new coffee machine. Current business hours are 9 am-9 pm, seven days a week. (id:60365)
166 Clements Road E
Ajax, Ontario
Discover an exceptional opportunity in sought after South Ajax. This 3 bedroom home offers a bright multi level layout with great flow, large windows, and strong potential for customization. The private backyard retreat features an inground pool and covered patio area, creating an ideal space for relaxing or entertaining. Located steps from parks, top rated schools, the waterfront trail system, and minutes to the 401, this property combines lifestyle and convenience. Solid bones, a spacious lot, and a highly desirable neighbourhood make this a smart choice for first time buyers, renovators, and families looking to invest in a growing community. Bring your vision and make this South Ajax home your own. (id:60365)
99 Palmdale Drive
Toronto, Ontario
Welcome to 99 Palmdale Dr - a beautifully updated and bright 3+1 bedroom, 1.5 bath end-unit condo townhouse, offering the feel of a semi-detached home in one of Scarborough's most convenient and family-friendly communities. This spacious 2-storey home has been freshly painted and features a brand-new kitchen with stainless steel appliances, new laminate flooring on the second floor and in the basement, and renovated bathrooms throughout. The generous and functional layout provides comfortable living space perfect for growing families. The finished basement, complete with an additional bedroom, offers even more room for extended family, guests, or a home office. Ideally located just steps to parks, top-rated schools, Bridlewood Mall, TTC, and only 2 minutes to Hwy 401 with quick access to the DVP. A short drive brings you to Fairview Mall, while grocery stores, restaurants, and scenic trails offer a convenient and connected lifestyle right at your doorstep. Bright, inviting, and move-in ready - this end unit is the perfect place to call home! Maintenance fees include water, Rogers cable TV, Rogers Xfinity Internet, snow removal and landscaping(with exception of backyard) (id:60365)
50 Mooregate Avenue
Toronto, Ontario
Welcome to 50 Moorgate Ave, a charming 3+3 bedroom 3 full washrooms large bungalow on 51.71 ft wide lot in a high demand area in the heart of Scarborough. Bright & Spacious Open Concept Main floor Perfect For Entertaining. Newer floor(2022)updated wash room, pot lights. Property has extra large backyard , Large deck and yard with Extra large drive way, separate laundry for each floor, Side Entrance to the Basement With Above Grade Windows, Storage. Perfect For Large Families Or Income Potential( basement alone used to be rented $3600/ month) Minutes walk to the bus stop, easy access to Kennedy station, LRT, Go train, only 17 minutes to union station (via Go train from Kennedy station). Close to all amenities shopping, banks, No-frills, shoppers drug mart, school a lot more...Look no further". (id:60365)
3254 Lawrence Avenue E
Toronto, Ontario
Fully Leased 7,070 Sf Retail Plaza On High Profile Corner Lot With Excellent Exposure Along Busy Lawrence Avenue. Surrounded By Residential Neighborhoods And Schools Creating High Volumes Of Foot And Vehicle Traffic Passing The Property Daily. The Property Has Long Term Re-Development Potential. Further Details Available Upon Execution Of Lb's Nda. Property Does Not Include Adjoining 2-Storey Building (id:60365)
304 - 2301 Danforth Avenue
Toronto, Ontario
Wonderful condo in the sought after Canvas Building. This light filled corner unit offers a split plan layout, 9 foot ceilings, is freshly painted and has tasteful decor throughout. Complete with balcony, parking and a locker this unit is steps to the GO, subway, parks, schools and just minutes to the Beach. Tons of great amenities, parking and locker. Please note, virtually staged (id:60365)
808 - 2545 Simcoe Street N
Oshawa, Ontario
One of the finest and most luxurious new residences in North Oshawa! This one-year-old, beautifully designed 2-bedroom, 2-bathroom suite offers over 800 sq. ft. of bright and modern living space with a rare east-facing exposure and a large private balcony - perfect for enjoying morning light and open views.The suite features an open-concept layout with a sleek modern kitchen, stainless steel appliances, quartz countertops, and floor-to-ceiling windows that fill the living, dining, and bedroom areas with natural light throughout the day. Every detail has been thoughtfully selected - from premium finishes to the efficient, no-wasted-space floor plan that makes city living both stylish and comfortable.Experience resort-style amenities that redefine convenience and comfort: an elegant lobby with 24-hour concierge, a fitness centre with weight and cardio rooms plus yoga studios, pet spa, party room, guest suite, business centre, and a stunning rooftop terrace garden with BBQ and lounge seating. Visitor parking also available for your guests.Located just minutes from Durham College and Ontario Tech University, steps to the new plaza with restaurants, salons, LCBO, and retail stores. Costco & Costco Gas Station are right next door! Quick access to Hwy 407, 412, and 401 makes commuting a breeze - ideal for end-users, investors, or parents seeking a smart option for their university student.A perfect blend of modern comfort, convenience, and investment value - this is urban living at its best in Northern Oshawa! (id:60365)
878 Kingston Road
Toronto, Ontario
Attention Investors! Trendy Location Upper Beaches In The East End-Danforth. 3-Stry. 3,076 Sq Ft Mixed Use. Retail (891 Sf) Plus 3 Separate Residential Renovated Units, Two 1BR on 2nd and 3rd floor with private deck (2021), Windows (2021) and one 3BR Bsmt Apt. With a Separate Entrance. High-Efficiency Boiler/HWT in 2023, Separate Hydro Meters. Separate Laundry In Each Unit. Opportunity for investment in Commercial Strip Demanded For Retail And Residential Space. 5 Min Drive To the Lake & Queen St East (id:60365)
1013 - 125 Western Battery Road
Toronto, Ontario
Welcome to The Tower in Liberty Village, where urban convenience meets modern style. This bright and spacious 1-bedroom plus den suite on the 10th floor offers an open-concept layout with laminate flooring throughout and a beautiful west-facing view. The modern kitchen is equipped with stainless steel appliances, granite countertops, and a breakfast bar, perfect for casual dining or entertaining. The bedroom features a 3-piece ensuite and direct access to the private balcony, while the separate den provides an ideal space for a home office or study area. Residents enjoy access to a wide range of luxurious amenities, including a 24-hour concierge, fitness centre, theatre and sports lounge, cyber lounge, media room, and an outdoor terrace. The building also offers the exclusive 26th-floor Tower Club, complete with a catering kitchen, spacious lounge, and wrap-around terrace with breathtaking city views. Located in the heart of Liberty Village, you're just steps away from trendy cafes, restaurants, shops, parks, and TTC transit - everything you need for a vibrant downtown lifestyle. (id:60365)
103 - 40 Homewood Avenue
Toronto, Ontario
Welcome to this thoughtfully designed condo offering a bright, spacious, and open-concept layout - perfect for modern city living! For sale for the first time by the original owner, this suite presents exceptional value for both end users and investors alike. The generously sized bedroom features ample closet space and floor-to-ceiling windows that fill the room with natural light. Step outside to your expansive west-facing balcony/terrace, ideal for summer lounging or entertaining guests - there's plenty of room for a full patio set. Enjoy the sunshine by day and take in the stunning sunsets by night with green views that stretch across the property. Situated between Cabbagetown and The Village, this prime location offers the perfect blend of character, convenience, and community. The building itself fosters a strong sense of belonging, with regular social events, a welcoming mix of residents of all ages, and an inclusive, friendly atmosphere that's hard to find in the heart of downtown. You'll also enjoy very low maintenance fees that cover everything - including heat, hydro, water, Bell Fibe high-speed internet, and cable TV. A large locker is included for added storage convenience. Outstanding amenities include an indoor pool, sauna, gym, guest suites, bike storage, EV charging stations, visitor parking, library, and meeting/party room - providing comfort, connection, and convenience all under one roof. Just minutes from the Downtown Core, TMU, U of T, The Village, and an array of top-rated restaurants, cafés, and shops, with easy access to the DVP and Gardiner Expressway. This condo offers the best of downtown living - a vibrant community, full-service amenities, and unbeatable value - all in one exceptional package. (id:60365)

