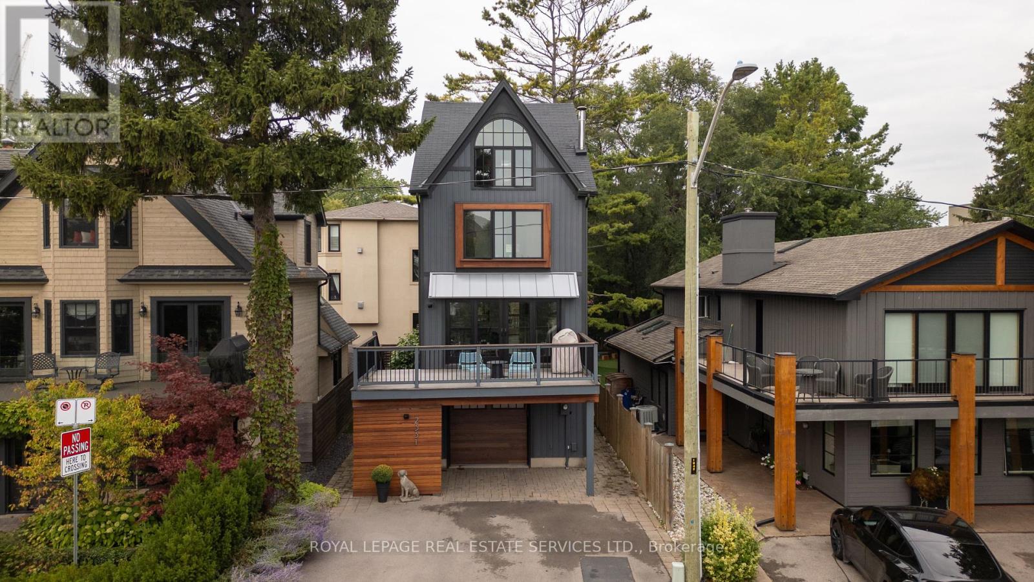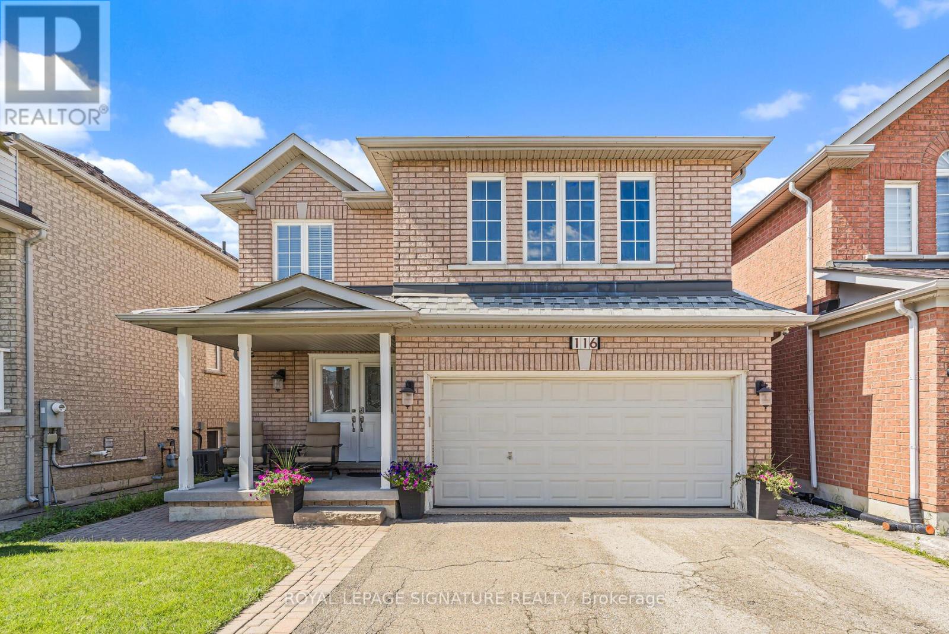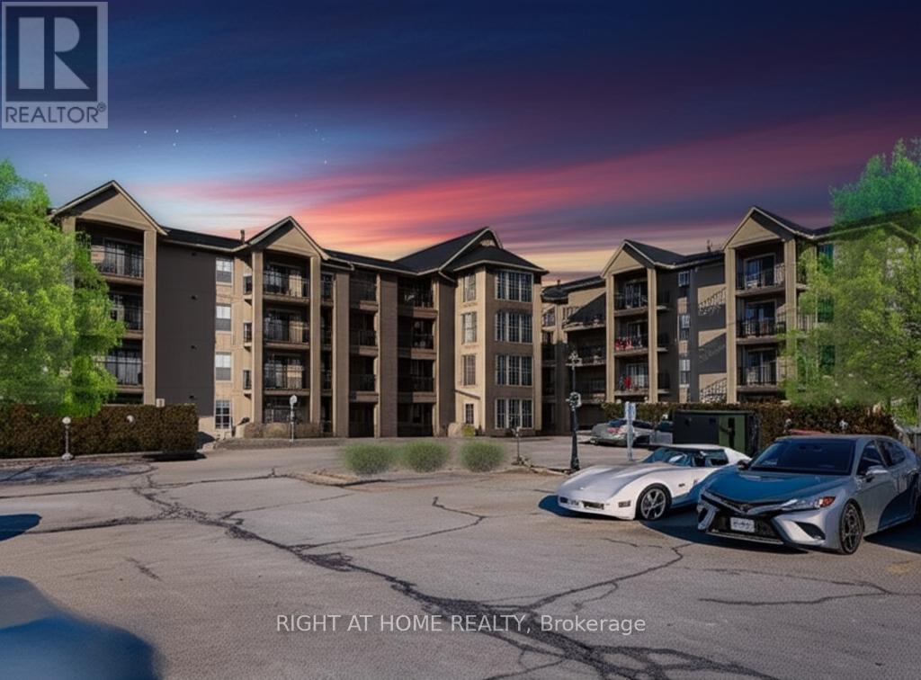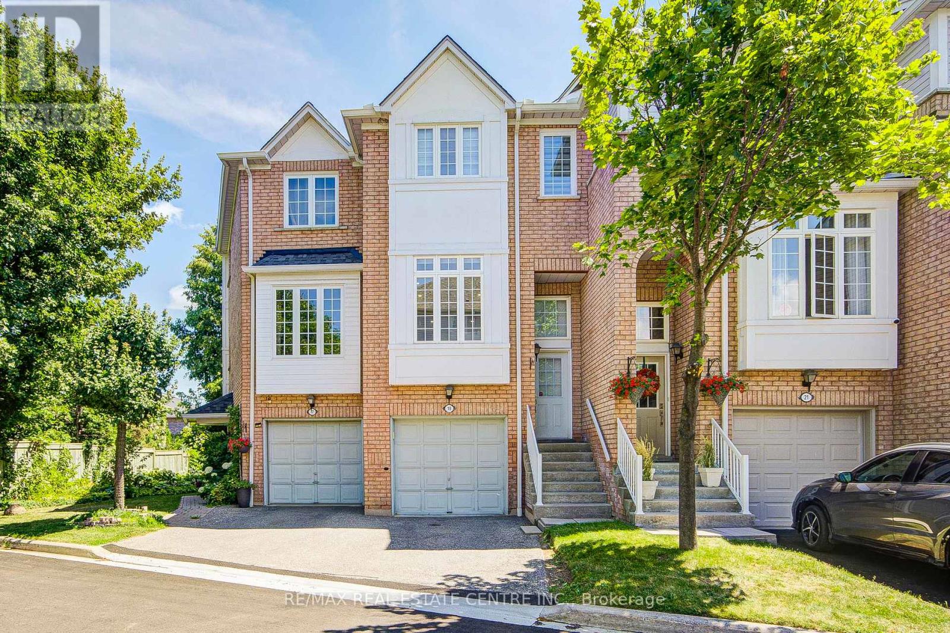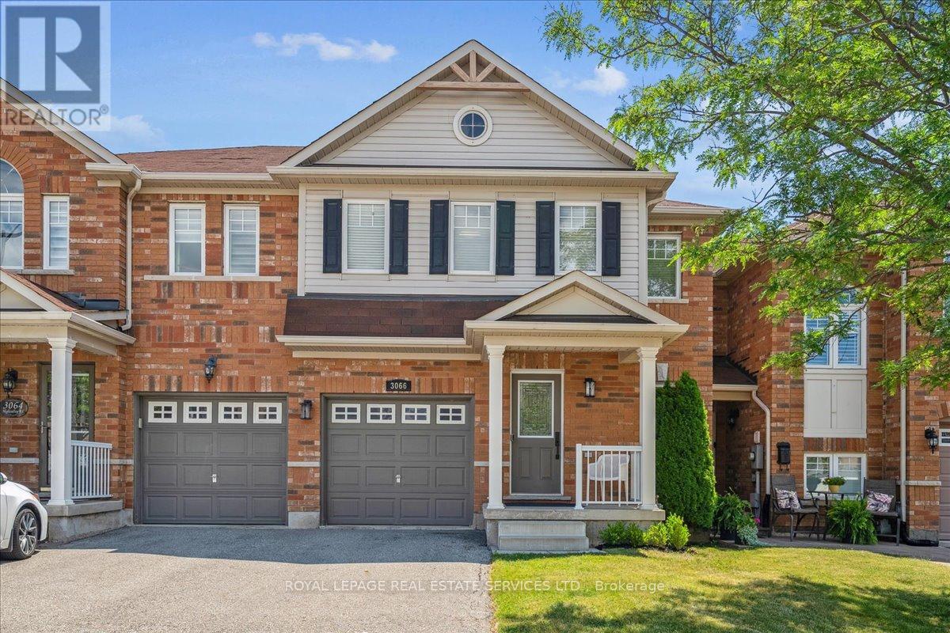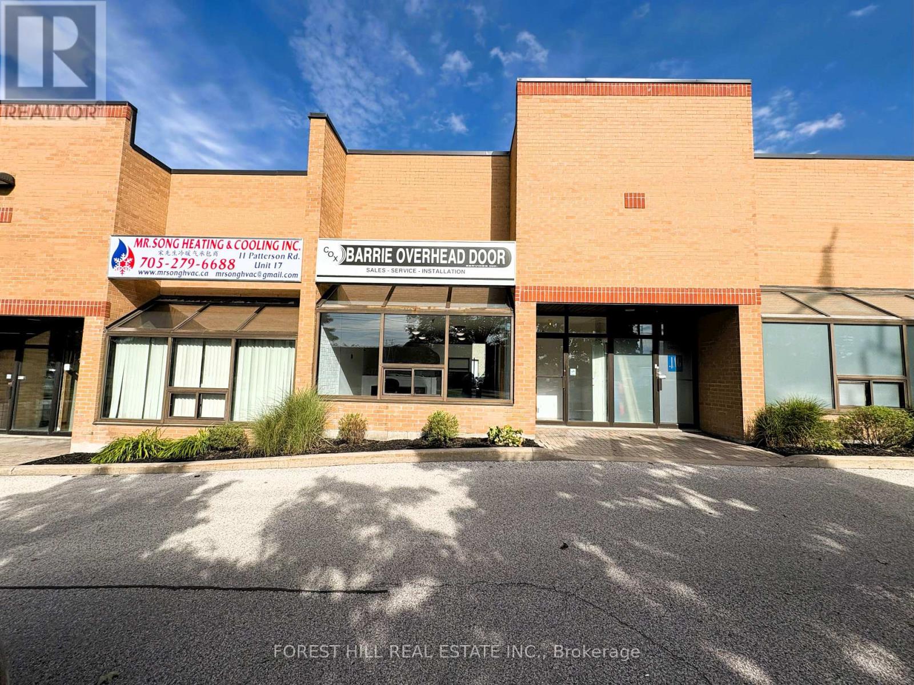365 George Street
Milton, Ontario
This charming detached bungalow sits proudly on a massive 50 x 132-foot lot, surrounded by mature trees and walkable, tree-lined streets in one of Milton's most established neighbourhoods. With timeless curb appeal and a true community feel, this property is all about location and potential. Here's the exciting part: you can get into the detached market for under $800K! A rare chance that opens the door to endless possibilities. The separate side entrance offers easy access to the basement, creating potential for a future in-law suite or income-generating rental unit if finished. Whether you're a young family ready to put down roots, or empty nesters craving a quiet retreat, this home gives you the freedom to personalize, renovate, or expand into your dream space. Opportunities like this don't come around often - especially with a lot this size, in a neighbourhood this loved. Don't just buy a home, invest in your future. (id:60365)
105 - 1208 Main Street E
Milton, Ontario
Ground floor stacked townhouse unit located in a prime location of Milton, Right next to School. Welcoming Open concept living/dining room, connects to kitchen with stainless steel appliances and kitchen island. Powder room on the main floor adds practicality to everyday life. Lower floor offer master bedroom with 3 piece en-suite and walk-in closet. Second generous size bedroom with 2nd full bath, perfect for in-laws/guests. convenient en-suite laundry on the lower floor. Step onto your balcony to spend evenings with your family. Advantage of the terrace in the front of the unit for BBQ/ Patio area.Freshly painted unit and professionally cleaned, waiting for you to make it your heaven abode. 2 parking spots included with the unit. Close proximity to all amenities and Hwy 401. Don't wait. it will not last longer. (id:60365)
2331 Ontario Street
Oakville, Ontario
Water Lover's Delight. Experience lakeside living at its finest in this charming home located in the heart of Bronte Village, across from the Harbor Marina and Park with a beach. Panoramic, unobstructed views of Lake Ontario from the living room, master bedroom, and loft. Direct access from the ground level to a huge terrace provides a one-of-a-kind experience that feels like a beach house in the city. This home has been treated with passion and renovated from top to bottom. Designed with European touch throughout, offering both functionality and luxury with many unique features. The expansive living room with a gas fireplace opens to the modern kitchen loaded with Miele appliances. Convenient laundry space is tucked on one side. Floor-to-ceiling windows with sliding doors lead to the terrace and BBQ area, equipped with a gas hookup making the main part of the house perfect for everyday family living, relaxation, and social gatherings. The upper level presents a master bedroom with an ensuite spa-like bathroom including a large shower with a glass door and a Japanese toilet, finished with cork flooring. Two additional bedrooms along with an extra full bathroom complete the quiet area. For anyone in search of a soothing getaway, a productive sanctuary home office or an art studio, the loft area offers a stunning escape. It features a soaring cathedral ceiling, a grand Palladian window, and more breathtaking views of the water. The cozy main-level family room provides seamless access to your own private backyard, which invites relaxation, while the saltwater hot tub adds an extra touch of luxury. This prime spot is surrounded by walking trails, trendy restaurants, boutique shops, and more to discover. It offers the perfect balance of lakeside serenity and urban convenience. (id:60365)
404 - 95 Dundas Street W
Oakville, Ontario
Experience stylish living in this Bright, Spacious, and Quiet 2-bedroom, 2-bath Luxury Penthouse in a Boutique Low-Rise building. Enjoy stunning sunset views, plenty of guest parking, in a sought-after neighbourhood that offers convenience, comfort and safety. Step inside and immediately notice the soaring 10-foot ceilings, open-concept design, and generous natural light. The kitchen features granite countertops, stainless steel appliances, microwave, a subway tile backsplash, extra-tall cabinets with lots of storage, ample counter space, and a breakfast bar perfect for casual dining. The living area easily accommodates a large sectional, dining table and large TV, while both bedrooms are spacious enough for a study nook or home office. The primary suite includes a walk-in closet and an upgraded 3-piece ensuite, while the second bedroom is complemented by a full bathroom and plenty of storage. Additional highlights include custom blackout and privacy blinds, pendant lighting, wide-plank wood composite flooring, in-suite washer/dryer, a smart home monitoring system, and 1.5 underground parking spots plus a locker. Building amenities include a party room, media room, rooftop lounge, gym and garden. All major amenities are at your door step-grocery stores, restaurants, recreation centres, hospitals, walking trails as well as easy access to highways, GO Transit, and local bus routes. This one is truly a must-see! (id:60365)
116 River Rock Crescent
Brampton, Ontario
Welcome to this exquisite home in Brampton, featuring 3 spacious bedrooms and 3 bathrooms, convenient office space. This beautiful home includes a hot tub and a pergola, with a breathtaking scenic backyard, which overlooks a serene ravine lot filled with lush trees and greenery, absolutely perfect for entertaining or enjoying a quiet, relaxing evening.Step inside and experience the expansiveness this home has to offer. Featuring an inviting family loft that serves as a perfect cozy retreat, this residence seamlessly blends comfort and elegance. The large, functional kitchen is perfect for culinary enthusiasts, while the adjoining dining room provides ample space for memorable family gatherings. Relax in the spacious family room, complete with a captivating natural stone fireplace, creating a warm and inviting ambiance. Practicality meets style with a convenient main floor laundry, making everyday chores a breeze. Garage entrance could easily be converted to a separate entrance to the basement. Nestled in a highly sought-after location, this home is close to top-rated schools and all essential amenities, ensuring convenience and a high quality of life. Don't miss your chance to make this stunning house your forever home! Close to Freshco, Banks, Gas Stations, Fast Food Restaurants, School, School Bus Route, Public Transit, Cassie Campbell, Golf Range, Parks, Trails & Ponds. (id:60365)
102 - 1421 Walkers Line
Burlington, Ontario
WELCOME TO WEDGEWOOD CONDOS .... Rarely Offered Ground-Floor Corner Unit in Burlington's Sought-After Tansley Woods. This exceptional ground-floor, two-bedroom corner unit offers unmatched flexibility ideal for seniors, pet owners, or anyone with an active lifestyle. Nestled in the heart of Burlington's vibrant Tansley Woods community, this fully renovated home is a rare opportunity you won't want to miss. Renovated in 2025, the interior boasts a fresh, modern aesthetic with premium finishes throughout. Enjoy brand-new luxury vinyl plank flooring, fresh neutral paint, and updated trim work. The stylish kitchen features sleek white cabinetry and never-used stainless steel appliances, including a fridge, stove, dishwasher, and range hood. A new in-suite washer and dryer adds everyday convenience. The bright, open-concept layout is enhanced by large corner-unit windows, flooding the space with natural light. Both bedrooms are generously sized and filled with sunshine, while the oversized bathroom offers comfort and functionality. Step outside to your private ground-floor patio, perfect for your morning coffee or evening wind-down. With direct outdoor access and no stairs or elevators, this unit offers true single-level living and excellent accessibility for guests and pets. Enjoy on-site amenities such as a fitness centre and party room in a secure, professionally managed building. The location is unbeatable, just a short walk to shops, restaurants, parks, and with easy access to highways and public transit. Whether you're a first-time buyer, downsizer, or investor, this beautifully updated unit offers modern style, practical design, and a prime location. Schedule your private showing today and experience all that Wedgewood Condos has to offer! (id:60365)
1903 - 225 Malta Avenue W
Brampton, Ontario
Very high demand area, walking distance to Shoppers world, easy access, bus terminal easy access to Mississauga and walking distance to Sheridan College, Community Park Schools and its on hwy 401 and 410. its on corner unit with huge balcony, its on 19 floor its very bright and lots of sunlight. The building features smart Home Lock System, GYM, Party Room, Kids play room, Party room Roof to Deck. and 24/7 Concierge. Highly secure building. 1 parking and 1 locker available. (id:60365)
19 - 280 Hillcrest Avenue
Mississauga, Ontario
Welcome to this stunning, fully upgraded 3-bedroom, 3-bathroom condo townhouse backing onto serene green space and offering over $170,000 in premium renovations. Bright and airy throughout, this home features a brand-new custom kitchen with quartz countertops, engineered hardwood flooring, smooth ceilings, stylish pot lights with dimmers, and fresh neutral paint for a clean, modern look. The finished walk-out basement adds valuable living spaceperfect as a home office, gym, or fourth bedroomand opens to a private patio and backyard. Enjoy beautiful, unobstructed views from both the kitchen and the primary bedroom. Updated bathrooms include a brand-new ensuite with a glass shower, and built-in custom wardrobes provide smart storage solutions. With direct garage access, newer energy-efficient windows and doors, and a fantastic location just minutes from Cooksville GO Station, transit, shopping, UTM, and Square One, this home blends comfort, style, and unbeatable convenience. (id:60365)
46 Emily Carr Crescent
Caledon, Ontario
Fully Renovated. Separate In-Law Suite on lower level. 6-Car Parking. This Is the House You've Been Searching For. Located in Bolton West most family-friendly pocket. This beautifully updated 4+1 bed home offers over 3400 sq ft of finished living space and every upgrade already done. Just move in and start living. The main floor features a bright open-concept living and dining area, a fully renovated family-sized kitchen (2024) with sleek countertops, new cabinet doors, backsplash, and live-edge breakfast bar, perfect for busy mornings and family gatherings. A large bonus family room over the garage gives you the extra space families need- ideal as a playroom, office space or family room. Upstairs on the 2nd floor, you'll find 4 bright, spacious bedrooms including a fully renovated primary suite (2025) and a luxurious new ensuite (2025), as well as newly renovated main bathroom (2025). The finished lower level offers a complete In-law Suite with a Separate side entrance, full modern kitchen, separate laundry rm, large bedroom, 3-pc bath, and living area. Enjoy a newly landscaped backyard with patio stones, river rock and a 12x16 gazebo- no maintenance, just relaxation. No sidewalk = rare 4-car driveway + 2-car garage (6-car parking). Major upgrades include: new furnace & A/C (2025), LVP flooring throughout (2024), garage door (2021), roof (2016), and more. Walk to schools, parks, and local amenities. Your family's next chapter deserves more than just a house, it deserves a gorgeous home like this. Book your visit today! (id:60365)
3066 Highvalley Road
Oakville, Ontario
Located in Oakville's desirable Bronte Creek, this well-maintained 3 bedroom, 2 1/2 bathroom Freehold Townhome offers modern design, comfortable living space and a functional layout ideal for families, professionals or downsizers. The main floor features a bright and spacious dining room which could be converted to a family room offering flexibility based on lifestyle, convenient inside garage access, 2 piece bathroom, beautiful hardwood flooring, bright and modern living room featuring a cozy gas fireplace for cold evenings, and an eat-in kitchen complete with a stone backsplash, matching stainless steel appliances, a convenient breakfast bar and abundant cabinetry which leads to a low maintenance backyard with a 2 tier deck-great for entertaining or relaxation. The renovated upper level offers new carpet, two hallway linen closets, a large peaceful primary bedroom boasting a walk-in-closet and a modern upgraded spa-like 4 piece ensuite with a separate shower and a deep tub to soak in a perfect retreat after a busy day. Two additional good-sized bedrooms are served by the upgraded 4 pc main bathroom with a modern rainfall showerhead. A professionally finished basement provides additional living space, perfect for a recreation room, play room, gym, office or a possible 4th bedroom. Other highlights include pot lights on all 3 levels with separate switches for easy control of ambiance lighting, neutral paint colours throughout providing a clean, contemporary backdrop for various décor styles, smart home features including a doorbell camera which can be accessed via cellphone & a thermostat which can be accessed remotely or hardware in living room. This family friendly neighbourhood is close to top schools, parks, splash pad, trails, ponds, major Highways, Go Station, the Oakville and Milton Hospitals, and a short drive to Bronte Harbour to enjoy waterfront strolls and restaurants. (id:60365)
Lower - 1157 Meander Court
Mississauga, Ontario
ALL INCLUSIVE Bright & Spacious Walk-In Lower Level In Family Friendly Neighbourhood. Updated Unit With Ensuite Laundry, High Ceilings & Large Windows For Lots Of Natural Light! Huge Master Bedroom. Minutes To Shopping, Highways, Go AndPublic Transit. 20 Mins To DT Toronto. Situated In A Quiet Cul De Sac. Driveway Is Shared With Upper Unit. Easy Access Into The Unit, Front Door Accessed Directly From Driveway. Just Steps Away From The Park. (id:60365)
18 - 11 Patterson Road
Barrie, Ontario
Attention Investors & Business Owners! This Tastefully Updated Industrial Condominium Offers Over 1,500 Square Feet on the Main Level, Plus a Large Mezzanine, and is Move-In Ready! Perfectly Situated in Barrie's Thriving Commercial District at the High Traffic Intersection of Patterson Road & Tiffin Street, this Unit Boasts Prime Exposure and Unbeatable Visibility. Inside, Enjoy a Bright, Modern Office Area with Fresh Finishes, Custom Dividers, Glass Entry Door, Updated Customer Washroom, and 60 Amp/600 Volt Power. The Open Warehouse Offers 19' Clear Height, a 12' x 10' Drive-In Door, and a 400 Square Foot Mezzanine for Extra Functionality. Zoned Highway Industrial (SP-135), it Supports Manufacturing, Processing, Wholesale, or Office Use. Why Rent When You Can Own? Secure Your Space Today. Call for Details! (id:60365)



